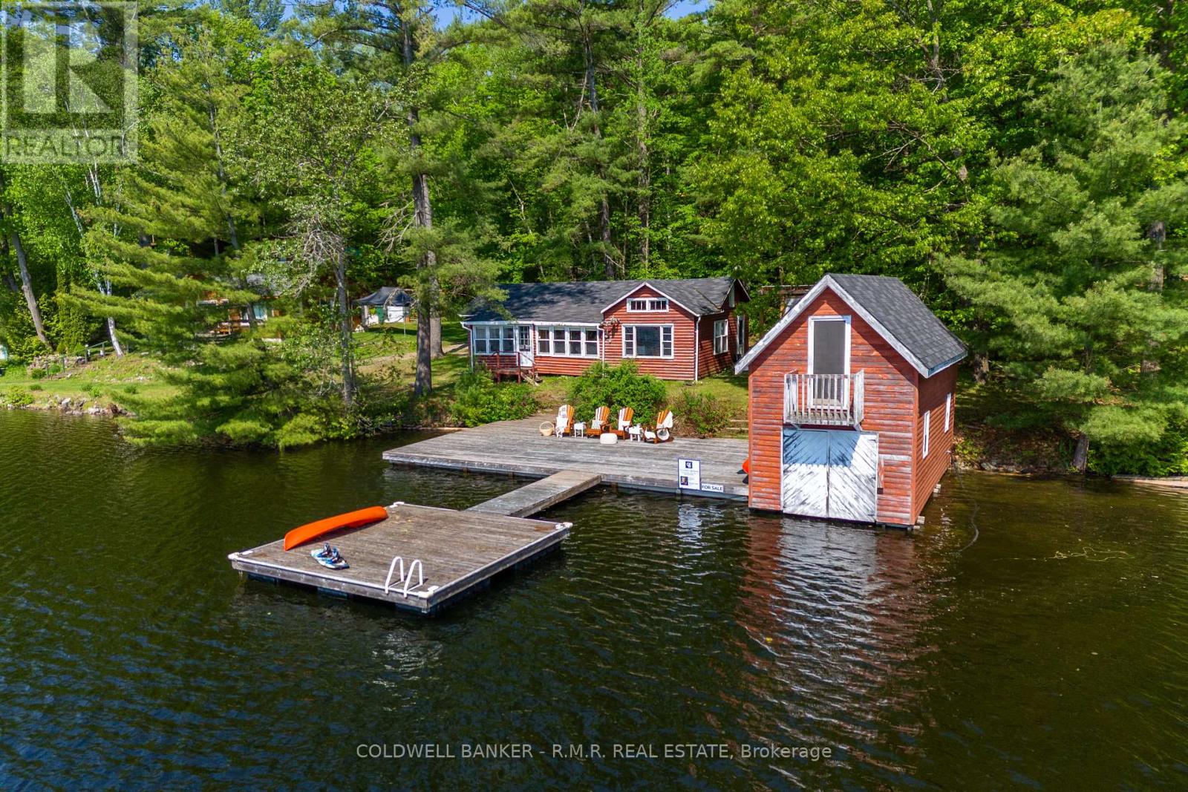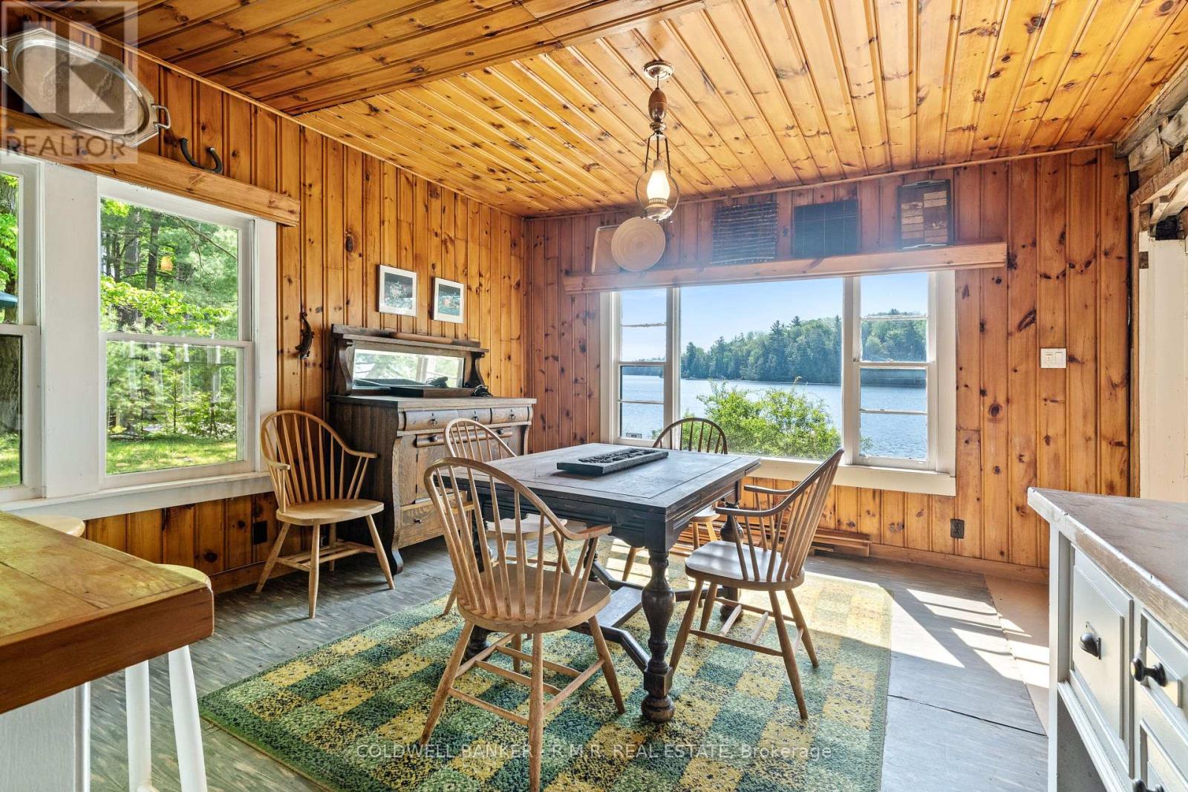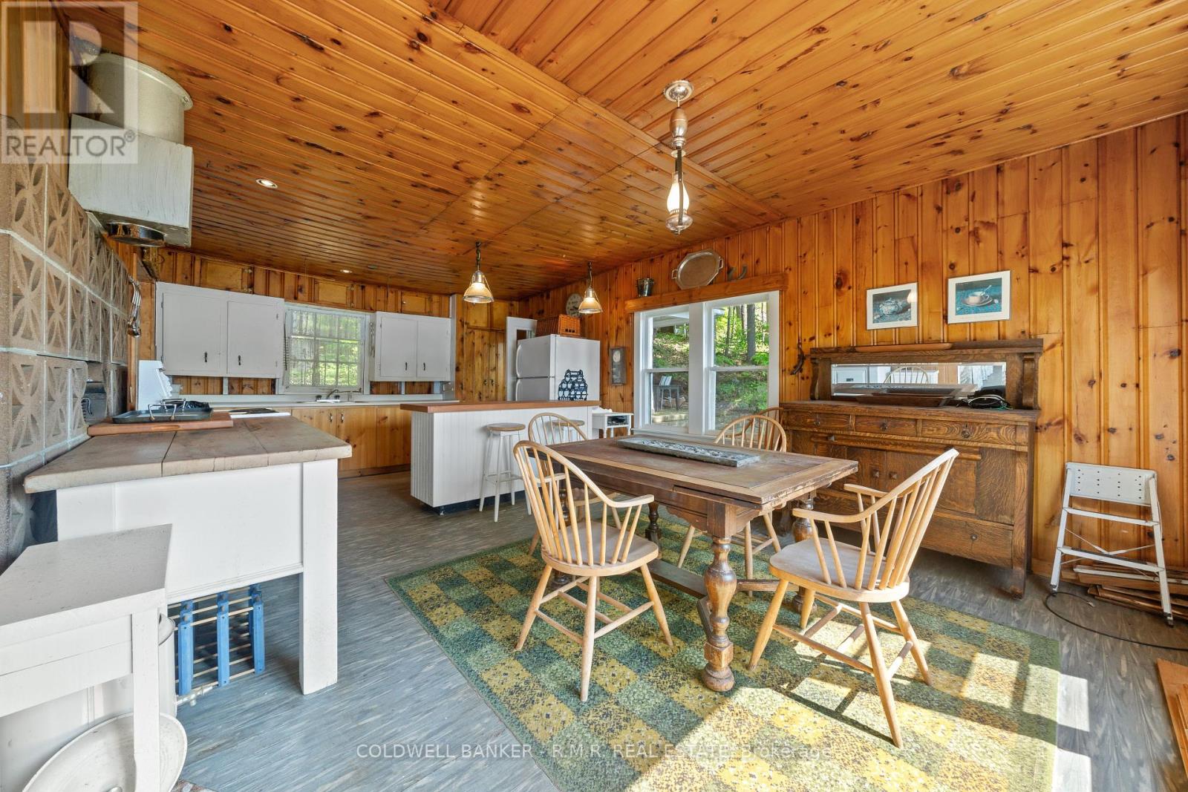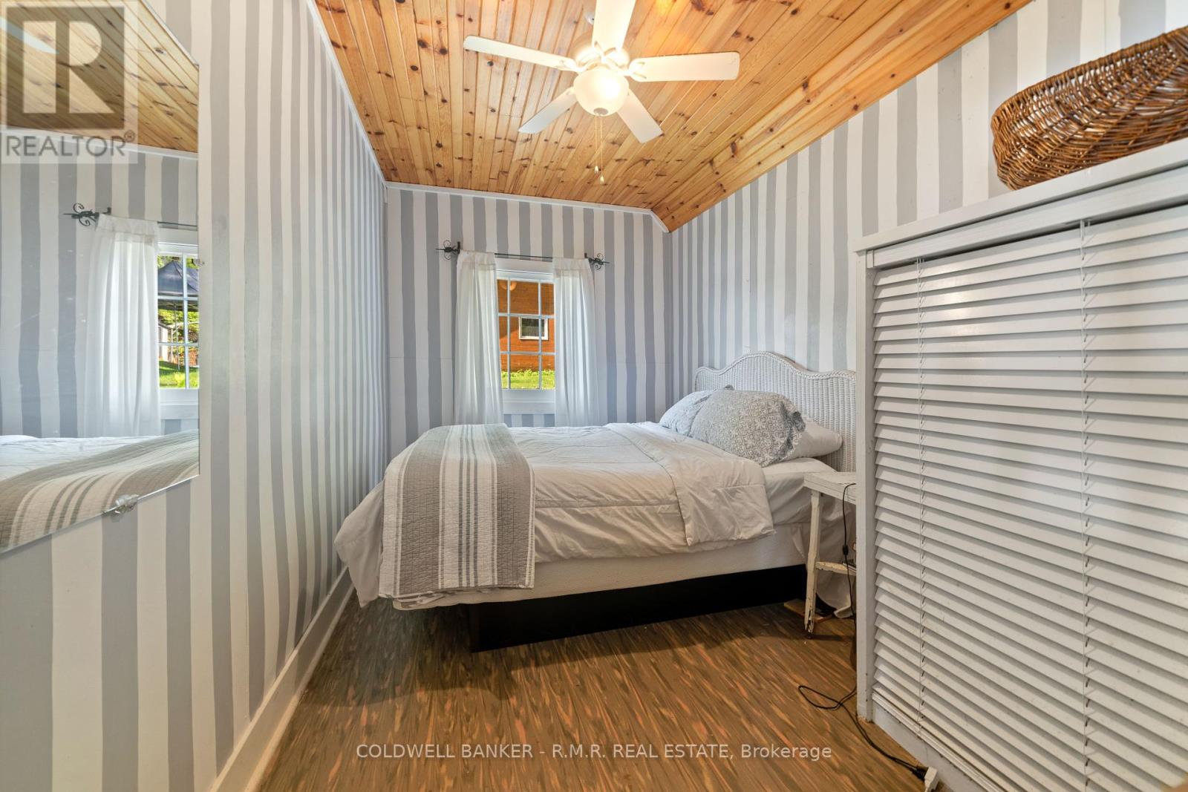2 Bedroom
1 Bathroom
Bungalow
Other
$899,900
Rare opportunity to own a piece of Crystal Lake history with this original cottage situated on a 1.23 Acre lot with 123.5' of pristine ""Crystal"" clear waterfront. Enjoy unobstructed Lake Views from all vantage points both inside the cottage and outside sitting on the dock, from the finished loft of the wet slip boathouse or while enjoying dinner under the custom outdoor dining patio with detailed wooden Pergola and covered BBQ area complete with ceiling fan! Step inside the 2bdrm cottage and be transported into a relaxing cozy environment with a wall of windows expanding across the front water side flooding the space with light, tongue & groove paneled walls and ceilings. Enjoy the fresh air & feeling of a gentle breeze blowing through while dining in the large kitchen or sitting with your favourite beverage overlooking the lake reading a book inside the interior porch. The living room is in the center hub of the cottage w/ built in bookshelves, woodstove (currently not in use) backing onto the kitchen. Take a relaxing soak in the deep tub overlooking the trees in the 4pc bthrm before closing out the day. A wet slip boat house offers a finished loft great for guest or maybe a yoga studio? (id:27910)
Property Details
|
MLS® Number
|
X8356970 |
|
Property Type
|
Single Family |
|
Community Name
|
Rural Galway-Cavendish and Harvey |
|
Amenities Near By
|
Marina |
|
Features
|
Level Lot, Sloping, Partially Cleared, Carpet Free, Recreational, Guest Suite |
|
Parking Space Total
|
4 |
|
Structure
|
Boathouse, Dock |
|
View Type
|
View, Direct Water View |
Building
|
Bathroom Total
|
1 |
|
Bedrooms Above Ground
|
2 |
|
Bedrooms Total
|
2 |
|
Amenities
|
Separate Electricity Meters |
|
Appliances
|
Water Heater |
|
Architectural Style
|
Bungalow |
|
Construction Style Attachment
|
Detached |
|
Exterior Finish
|
Wood |
|
Foundation Type
|
Block, Wood/piers |
|
Heating Fuel
|
Wood |
|
Heating Type
|
Other |
|
Stories Total
|
1 |
|
Type
|
House |
Land
|
Access Type
|
Year-round Access, Private Docking |
|
Acreage
|
No |
|
Land Amenities
|
Marina |
|
Sewer
|
Septic System |
|
Size Irregular
|
123.46 X 322.71 Ft ; Irrg Pie |
|
Size Total Text
|
123.46 X 322.71 Ft ; Irrg Pie|1/2 - 1.99 Acres |
|
Surface Water
|
Lake/pond |
Rooms
| Level |
Type |
Length |
Width |
Dimensions |
|
Main Level |
Kitchen |
7.62 m |
4.87 m |
7.62 m x 4.87 m |
|
Main Level |
Living Room |
6.4 m |
5.49 m |
6.4 m x 5.49 m |
|
Main Level |
Other |
7.31 m |
1.83 m |
7.31 m x 1.83 m |
|
Main Level |
Primary Bedroom |
3.96 m |
2.13 m |
3.96 m x 2.13 m |
|
Main Level |
Bedroom 2 |
3.96 m |
2.13 m |
3.96 m x 2.13 m |
|
Main Level |
Bathroom |
2.13 m |
1.52 m |
2.13 m x 1.52 m |
Utilities
|
Electricity Available
|
At Lot Line |
|
Telephone
|
Nearby |










































