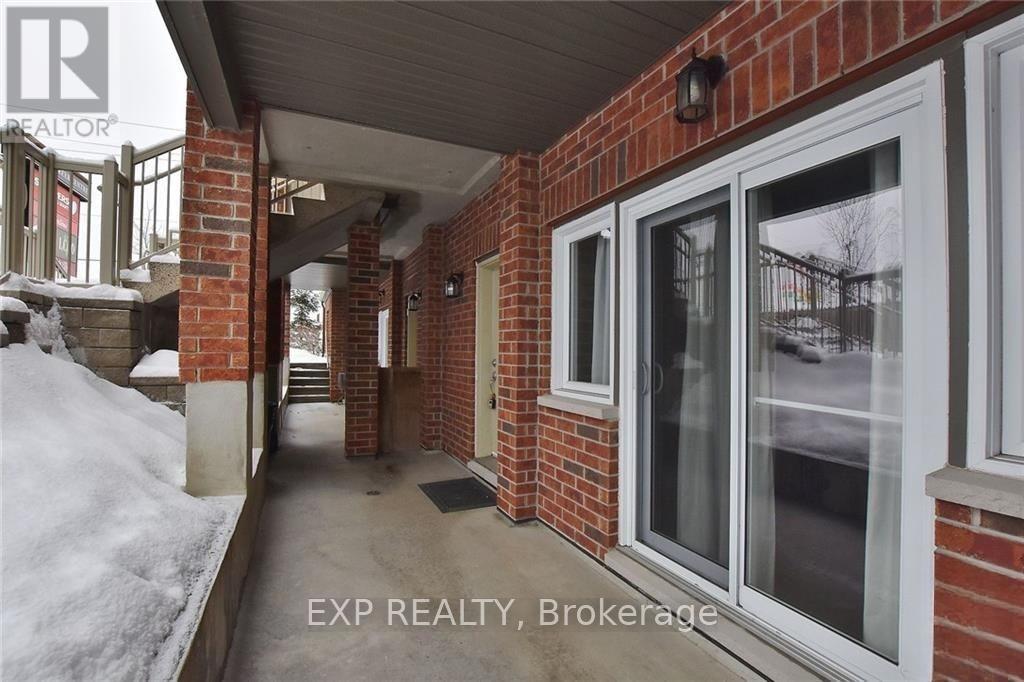2 Bedroom
1 Bathroom
900 - 999 ft2
Central Air Conditioning
Forced Air
$2,000 Monthly
AVAILABLE IMMEDIATELY! Perfect Terrace Level Condo within the Findlay Creek community Steps to Findlay Creek Shopping Centre! Convenient Terrace Level w/9' Ceilings & over 900 SqFt. Freshly Painted with Large Windows for Plenty of Natural Light! Brand New Vinyl Flooring! Full kitchen w/Stainless Steel Appliances, island/breakfast bar giving plenty of functional countertop space, a spot for friends to sit & chat while you're cooking. The dining area has room for a big enough table to entertain guests for dinner and, being on the terrace level, doors from the Living RM lead to your own patio with a Gas BBQ Rough-In! Primary Bedroom offers enough space for a queen size bed, two bedside tables & a dresser with room to spare. Second room can be used as a bedroom or as a den/study. Spacious Full Bath w/Soaker Tub & Separate Walk-In Shower. In-unit Washer & Dryer. A/C & 1 Parking Included! Walking distance from Shopping, Groceries, Timmies, Starbucks, LCBO, Shoppers, Restaurants & Much More! Some Photos Virtually Staged. Tenants to pay all utilities. (id:28469)
Property Details
|
MLS® Number
|
X11914057 |
|
Property Type
|
Single Family |
|
Community Name
|
2605 - Blossom Park/Kemp Park/Findlay Creek |
|
Amenities Near By
|
Public Transit, Park |
|
Community Features
|
Pet Restrictions |
|
Parking Space Total
|
1 |
Building
|
Bathroom Total
|
1 |
|
Bedrooms Above Ground
|
2 |
|
Bedrooms Total
|
2 |
|
Amenities
|
Visitor Parking |
|
Cooling Type
|
Central Air Conditioning |
|
Exterior Finish
|
Brick |
|
Foundation Type
|
Concrete |
|
Heating Fuel
|
Natural Gas |
|
Heating Type
|
Forced Air |
|
Size Interior
|
900 - 999 Ft2 |
|
Type
|
Apartment |
Land
|
Acreage
|
No |
|
Land Amenities
|
Public Transit, Park |
Rooms
| Level |
Type |
Length |
Width |
Dimensions |
|
Main Level |
Living Room |
3.79 m |
4.72 m |
3.79 m x 4.72 m |
|
Main Level |
Dining Room |
2.27 m |
3.66 m |
2.27 m x 3.66 m |
|
Main Level |
Kitchen |
3.05 m |
2.79 m |
3.05 m x 2.79 m |
|
Main Level |
Primary Bedroom |
3.66 m |
3.45 m |
3.66 m x 3.45 m |
|
Main Level |
Bedroom |
2.74 m |
3.12 m |
2.74 m x 3.12 m |
























