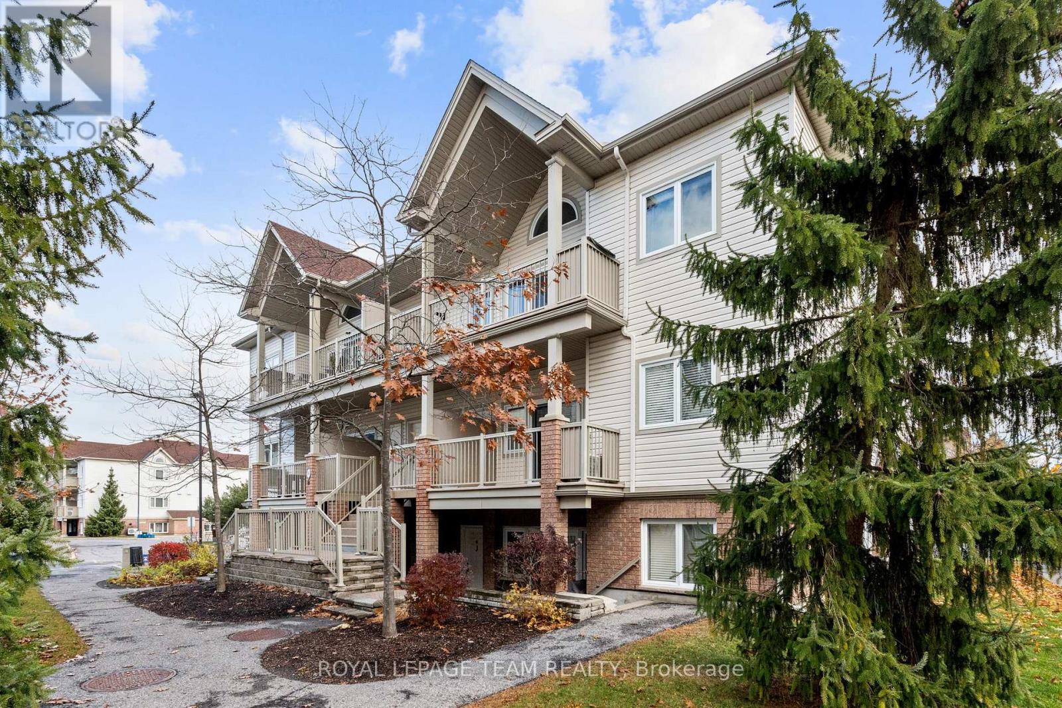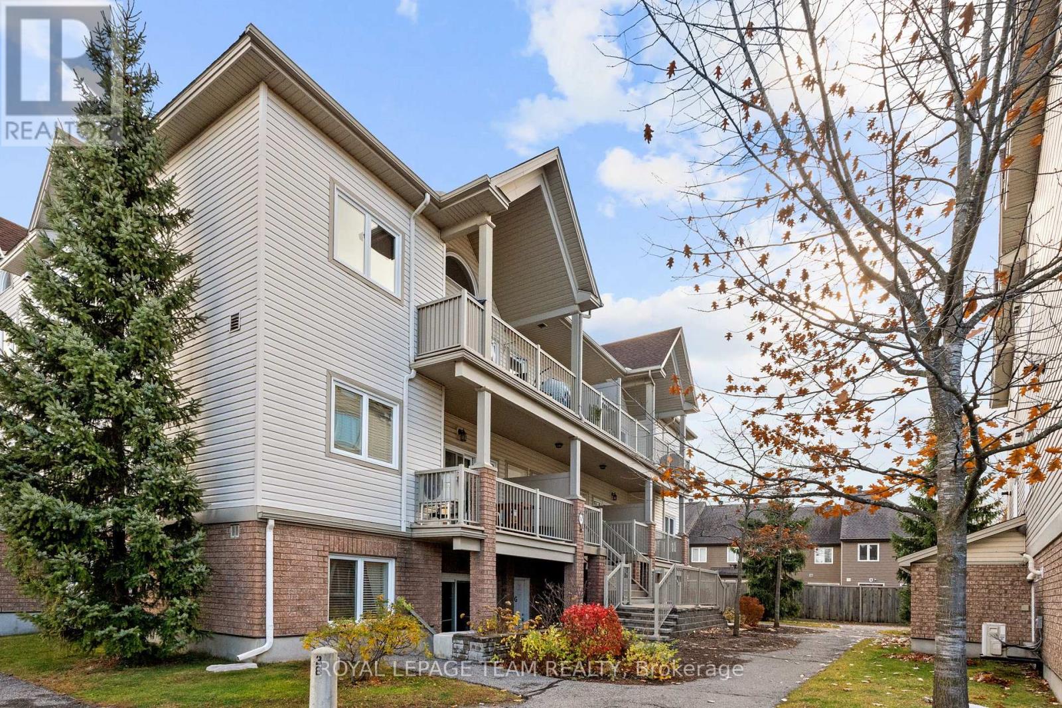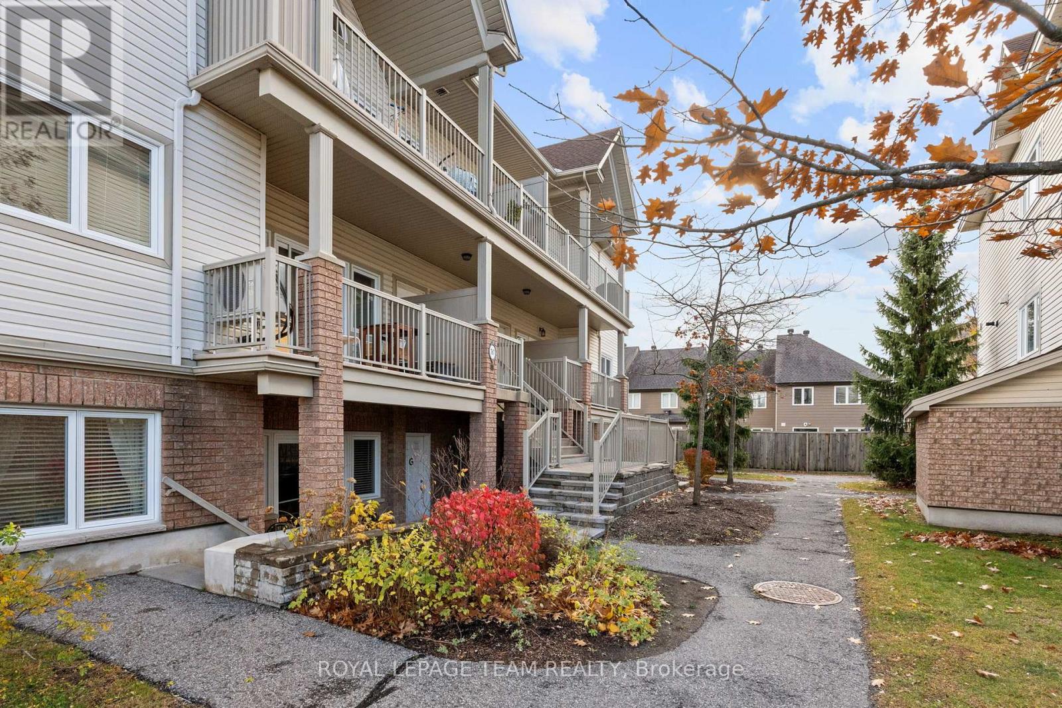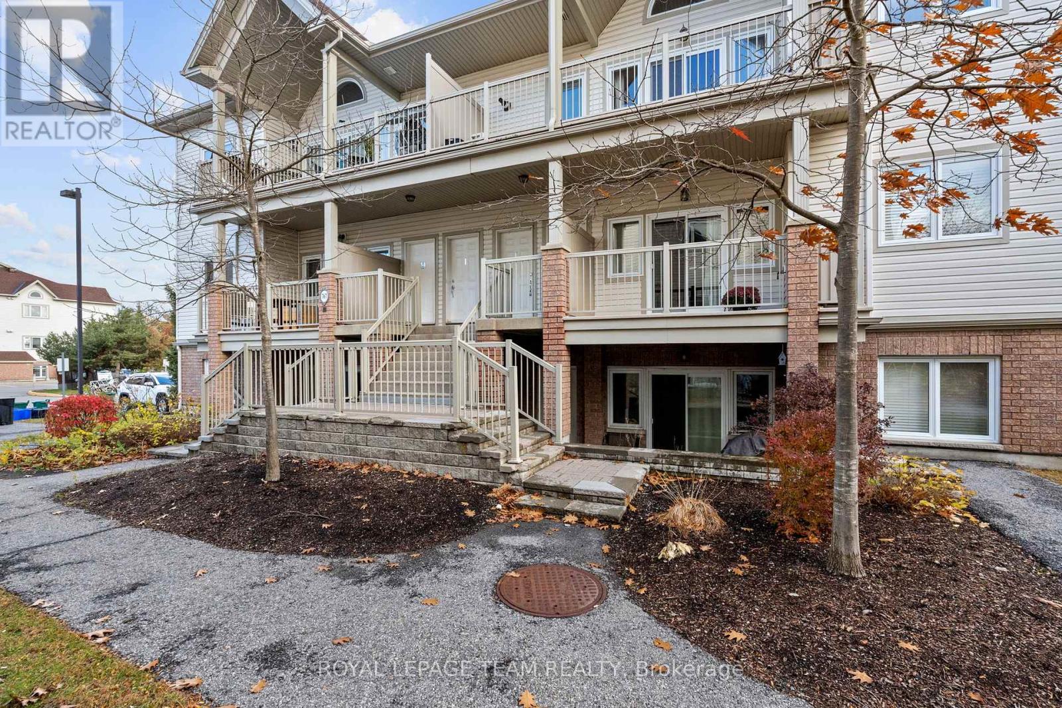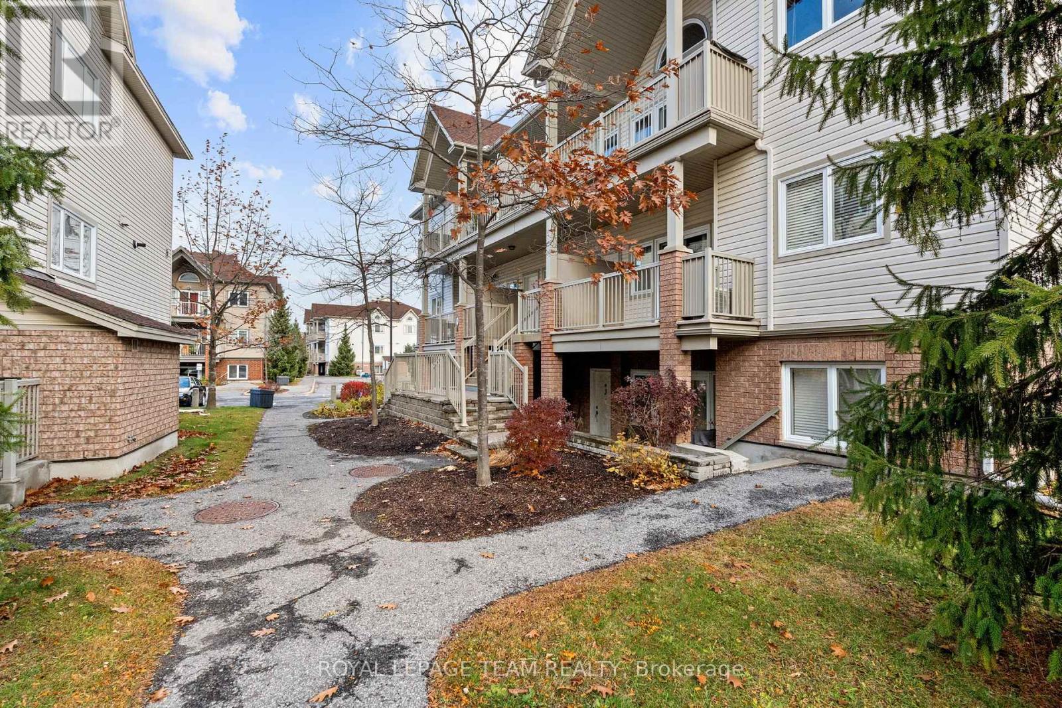ACTIVE
L - 767 Cedar Creek Drive Ottawa, Ontario K1T 0B3
$2,300 <small>Monthly</small><span class="rps-maintenance-type"></span>
2 Beds 1 Bath 900 - 999 ft<sup>2</sup>
Central Air ConditioningForced Air
This stylish two-bedroom, one-bathroom upper-unit condominium is ideally located within moments of parks, shopping, restaurants, recreation, schools, and public transit, offering a connected and convenient lifestyle. Built by Tartan Homes, this move-in ready property features hardwood floors and cathedral ceilings. The kitchen, with a peninsula for added workspace, flows seamlessly into the open-concept living and dining area, all finished in a neutral colour palette. A spacious balcony off the living room provides an extension of the living space and includes a natural gas hookup for a barbecue. Additional features include in-unit laundry, one parking space, and hot water tank rental included in the monthly rent. (id:28469)
Property Details
- MLS® Number
- X12543174
- Property Type
- Single Family
- Neighbourhood
- Riverside South-Findlay Creek
- Community Name
- 2605 - Blossom Park/Kemp Park/Findlay Creek
- Amenities Near By
- Park, Public Transit, Schools
- Community Features
- Pets Allowed With Restrictions
- Equipment Type
- Water Heater
- Features
- Balcony, In Suite Laundry
- Parking Space Total
- 1
- Rental Equipment Type
- Water Heater
Building
- Bathroom Total
- 1
- Bedrooms Above Ground
- 2
- Bedrooms Total
- 2
- Appliances
- Blinds, Dishwasher, Dryer, Hood Fan, Water Heater, Microwave, Stove, Washer, Refrigerator
- Basement Type
- None
- Cooling Type
- Central Air Conditioning
- Exterior Finish
- Brick, Vinyl Siding
- Heating Fuel
- Natural Gas
- Heating Type
- Forced Air
- Size Interior
- 900 - 999 Ft<sup>2</sup>
- Type
- Apartment
Parking
Land
- Acreage
- No
- Land Amenities
- Park, Public Transit, Schools
Rooms
Kitchen
Other
Living Room
Other
Primary Bedroom
Other
Bedroom
Other
Neighbourhood
James Wright
Salesperson
www.ottawahomes.ca/
Royal LePage Team Realty
5536 Manotick Main St
Manotick, Ontario K4M 1A7
5536 Manotick Main St
Manotick, Ontario K4M 1A7
(613) 692-3567
(613) 209-7226
www.teamrealty.ca/
Kim Seguin
Salesperson
Royal LePage Team Realty
5536 Manotick Main St
Manotick, Ontario K4M 1A7
5536 Manotick Main St
Manotick, Ontario K4M 1A7
(613) 692-3567
(613) 209-7226
www.teamrealty.ca/

