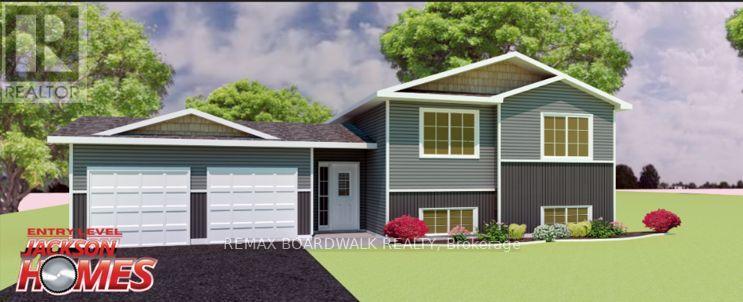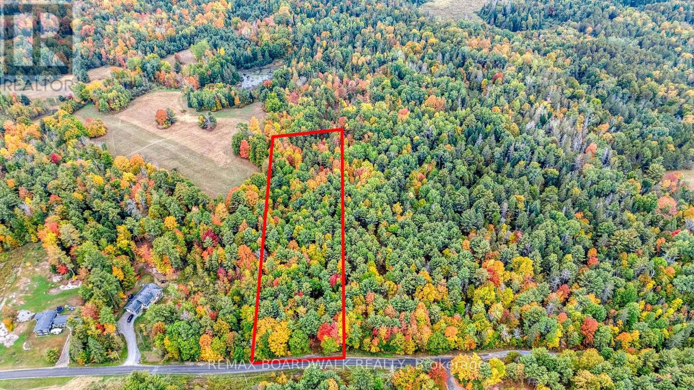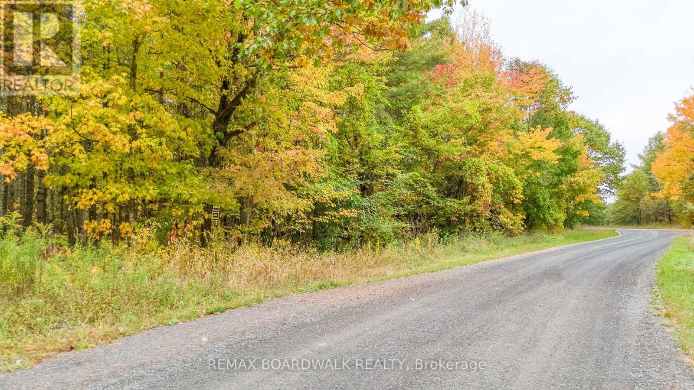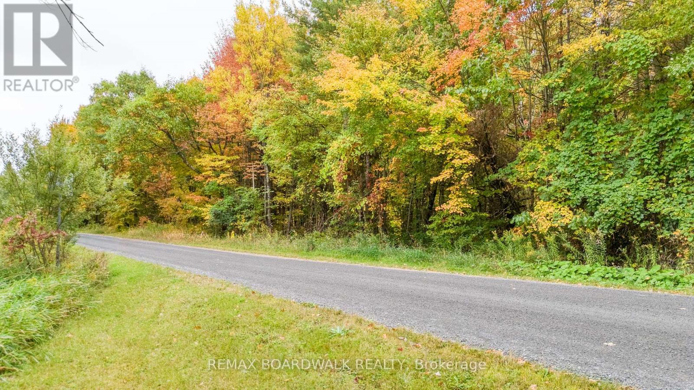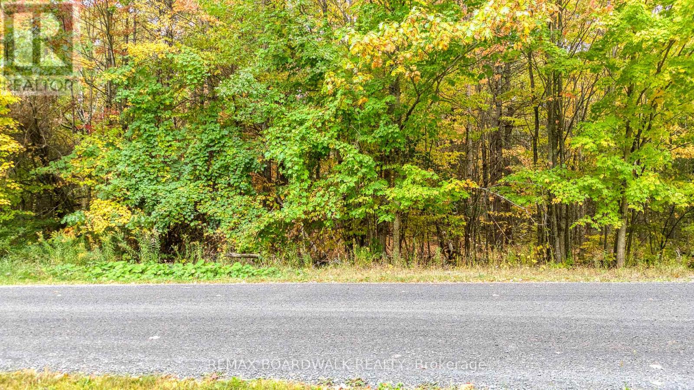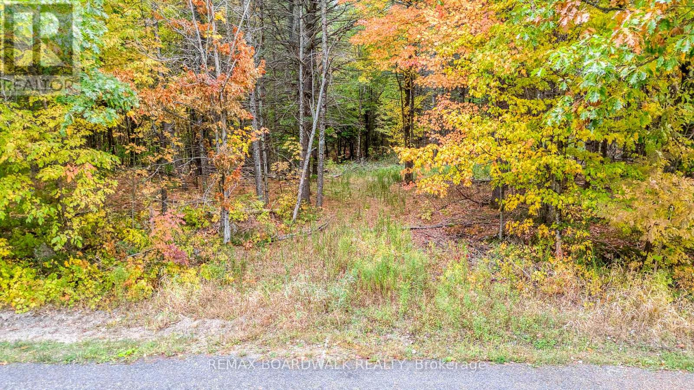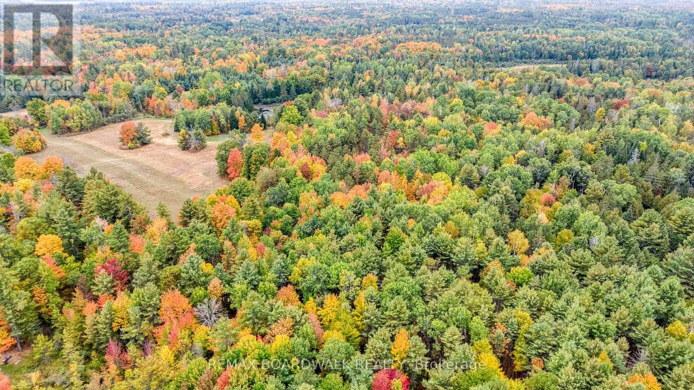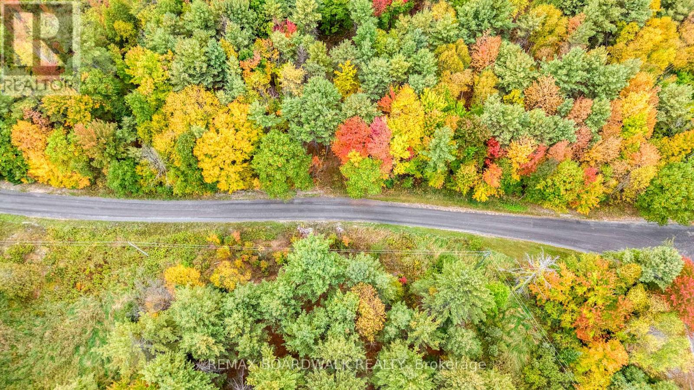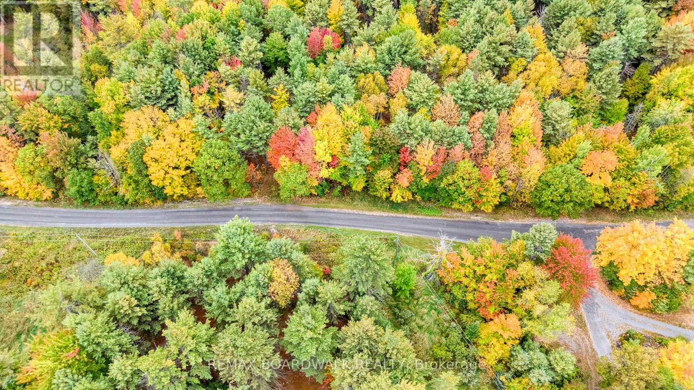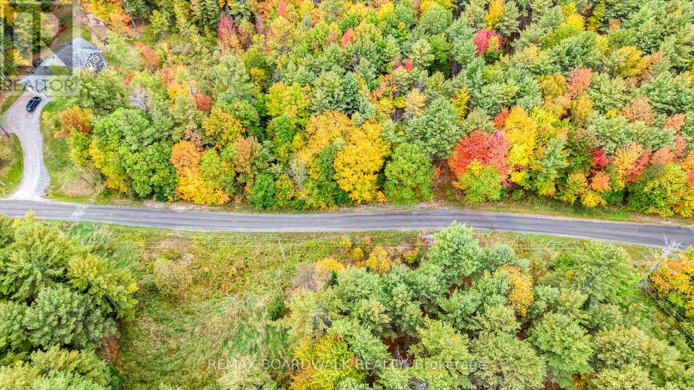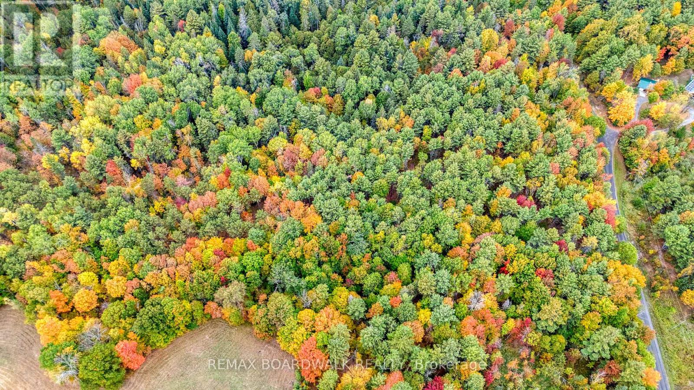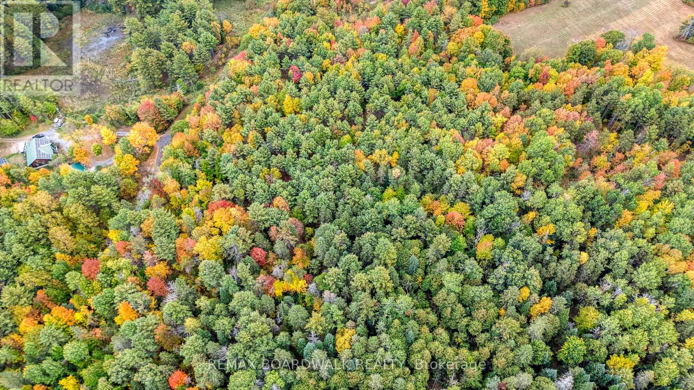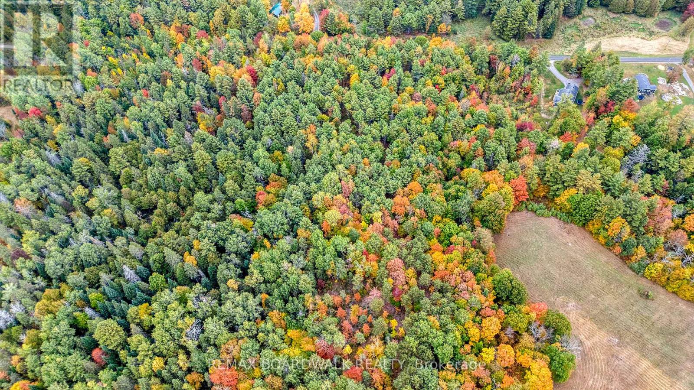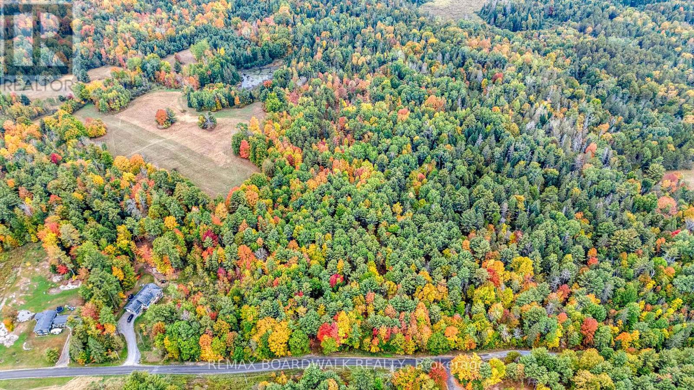Lot 131 Ramsay Con 3c Road Mississippi Mills, Ontario K0A 1A0
$704,900
*This house/building is not built or is under construction. Images of a similar model are provided* Top Selling Jackson Homes Entry Pinehouse model with 3 bedrooms, 2 baths and split entryway to be built on stunning 3 acre, partially treed lot just minutes from Perth and Carleton Place, and under 40 minutes to Kanata, with an easy commute to the city. Enjoy the open concept design in living/dining/kitchen area with customcabinets from Laurysen Kitchens. Generous bedrooms, with the Primary featuring a full 4pc Ensuite with one piece tub. Vinyl tile flooring in baths and entry. Large entry/foyer with inside garage entry, and door to the backyard leading to a privet ground level deck. Attached double cargarage (20x 20). The lower level awaits your own personal design ideas for future living space, includes drywall and 1 coat of mud. The Buyer can choose all their own custom finshing with the builders own design team. All on a full ICF foundation! Also includes : 9ft ceilings in basement!! (id:28469)
Property Details
| MLS® Number | X12408469 |
| Property Type | Single Family |
| Community Name | 912 - Mississippi Mills (Ramsay) Twp |
| Equipment Type | Water Heater - Tankless, Propane Tank |
| Features | Country Residential |
| Parking Space Total | 7 |
| Rental Equipment Type | Water Heater - Tankless, Propane Tank |
Building
| Bathroom Total | 2 |
| Bedrooms Above Ground | 3 |
| Bedrooms Total | 3 |
| Appliances | Water Heater - Tankless |
| Basement Development | Unfinished |
| Basement Type | N/a (unfinished) |
| Construction Style Split Level | Sidesplit |
| Cooling Type | None |
| Exterior Finish | Vinyl Siding |
| Foundation Type | Insulated Concrete Forms |
| Heating Fuel | Propane |
| Heating Type | Forced Air |
| Size Interior | 1,100 - 1,500 Ft2 |
| Type | House |
Parking
| Attached Garage | |
| Garage |
Land
| Acreage | Yes |
| Sewer | Septic System |
| Size Depth | 461 Ft ,1 In |
| Size Frontage | 166 Ft ,7 In |
| Size Irregular | 166.6 X 461.1 Ft |
| Size Total Text | 166.6 X 461.1 Ft|2 - 4.99 Acres |
Rooms
| Level | Type | Length | Width | Dimensions |
|---|---|---|---|---|
| Main Level | Kitchen | 3.32 m | 2.74 m | 3.32 m x 2.74 m |
| Main Level | Dining Room | 3.32 m | 3.68 m | 3.32 m x 3.68 m |
| Main Level | Living Room | 3.55 m | 5.05 m | 3.55 m x 5.05 m |
| Main Level | Foyer | 1.82 m | 4.54 m | 1.82 m x 4.54 m |
| Main Level | Primary Bedroom | 3.5 m | 4.01 m | 3.5 m x 4.01 m |
| Main Level | Bathroom | 1.54 m | 3.25 m | 1.54 m x 3.25 m |
| Main Level | Bathroom | 1.52 m | 2.51 m | 1.52 m x 2.51 m |
| Main Level | Bedroom | 2.64 m | 3.3 m | 2.64 m x 3.3 m |
| Main Level | Bedroom | 2.64 m | 3.02 m | 2.64 m x 3.02 m |
Utilities
| Cable | Available |
| Electricity | Installed |

