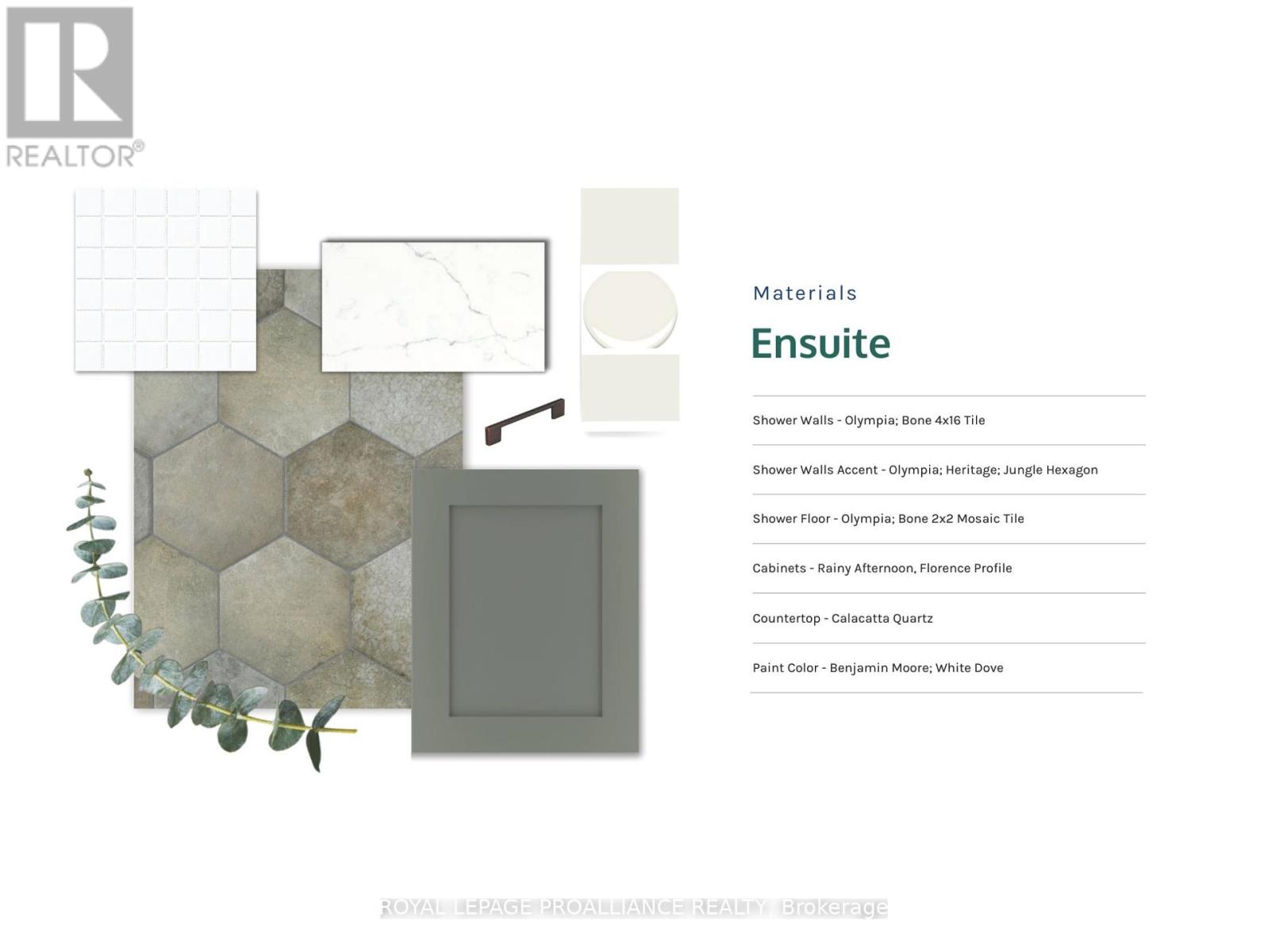3 Bedroom
3 Bathroom
Bungalow
Central Air Conditioning
Forced Air
$1,099,000
Welcome to your dream home oasis nestled on Meyers Island, a prestigious community offering the perfect blend of tranquility and convenience. Located in Campbellford with easy access to schools, a hospital, and recreational facilities. Situated on a 3.3-acre corner estate lot adorned with mature trees, offering privacy and exclusivity. Boasting 3 bdrms and 2.5 bthrms, open-concept layout with a great rm, dining area, and kitchen featuring beautiful quartz countertops, a large island, pantry and ample counter space. 9 ft. smooth ceilings throughout, quality craftsman details and large windows. Covered front porch and a spacious back deck, perfect for enjoying the serene surroundings and entertaining guests. Explore the natural beauty of the area with access to several conservation parks and a local boat launch for those who enjoy water activities. Move-in ready December 26, 2024 Built by Fidelity Homes, a prestigious local builder. 7 Year TARION New Home Warranty. **** EXTRAS **** **EXTRAS** Builder Offering a $15,000 New Home Appliance Package. Valid on all firm deals completed prior to July 31, 2024. Secure with a $1000 Deposit Only (this offer is for a limited time)** (id:27910)
Property Details
|
MLS® Number
|
X8310886 |
|
Property Type
|
Single Family |
|
Community Name
|
Rural Trent Hills |
|
AmenitiesNearBy
|
Hospital, Schools |
|
CommunityFeatures
|
Community Centre |
|
ParkingSpaceTotal
|
6 |
Building
|
BathroomTotal
|
3 |
|
BedroomsAboveGround
|
3 |
|
BedroomsTotal
|
3 |
|
Appliances
|
Garage Door Opener Remote(s) |
|
ArchitecturalStyle
|
Bungalow |
|
BasementDevelopment
|
Unfinished |
|
BasementType
|
Full (unfinished) |
|
ConstructionStyleAttachment
|
Detached |
|
CoolingType
|
Central Air Conditioning |
|
ExteriorFinish
|
Stone, Vinyl Siding |
|
FlooringType
|
Vinyl, Tile |
|
FoundationType
|
Poured Concrete |
|
HalfBathTotal
|
1 |
|
HeatingFuel
|
Propane |
|
HeatingType
|
Forced Air |
|
StoriesTotal
|
1 |
|
Type
|
House |
Parking
Land
|
Acreage
|
No |
|
LandAmenities
|
Hospital, Schools |
|
Sewer
|
Septic System |
|
SizeDepth
|
230 Ft |
|
SizeFrontage
|
621 Ft |
|
SizeIrregular
|
621 X 230.95 Ft |
|
SizeTotalText
|
621 X 230.95 Ft |
|
SurfaceWater
|
River/stream |
Rooms
| Level |
Type |
Length |
Width |
Dimensions |
|
Main Level |
Great Room |
5.46 m |
4.27 m |
5.46 m x 4.27 m |
|
Main Level |
Bathroom |
|
|
Measurements not available |
|
Main Level |
Dining Room |
2.99 m |
4.27 m |
2.99 m x 4.27 m |
|
Main Level |
Kitchen |
3.25 m |
4.61 m |
3.25 m x 4.61 m |
|
Main Level |
Mud Room |
2.65 m |
2.04 m |
2.65 m x 2.04 m |
|
Main Level |
Primary Bedroom |
4.3 m |
4.27 m |
4.3 m x 4.27 m |
|
Main Level |
Bedroom 2 |
3.38 m |
3.44 m |
3.38 m x 3.44 m |
|
Main Level |
Bedroom 3 |
3.38 m |
2.77 m |
3.38 m x 2.77 m |
|
Main Level |
Laundry Room |
2.1 m |
1.86 m |
2.1 m x 1.86 m |
|
Main Level |
Bathroom |
|
|
Measurements not available |
|
Main Level |
Bathroom |
|
|
Measurements not available |









