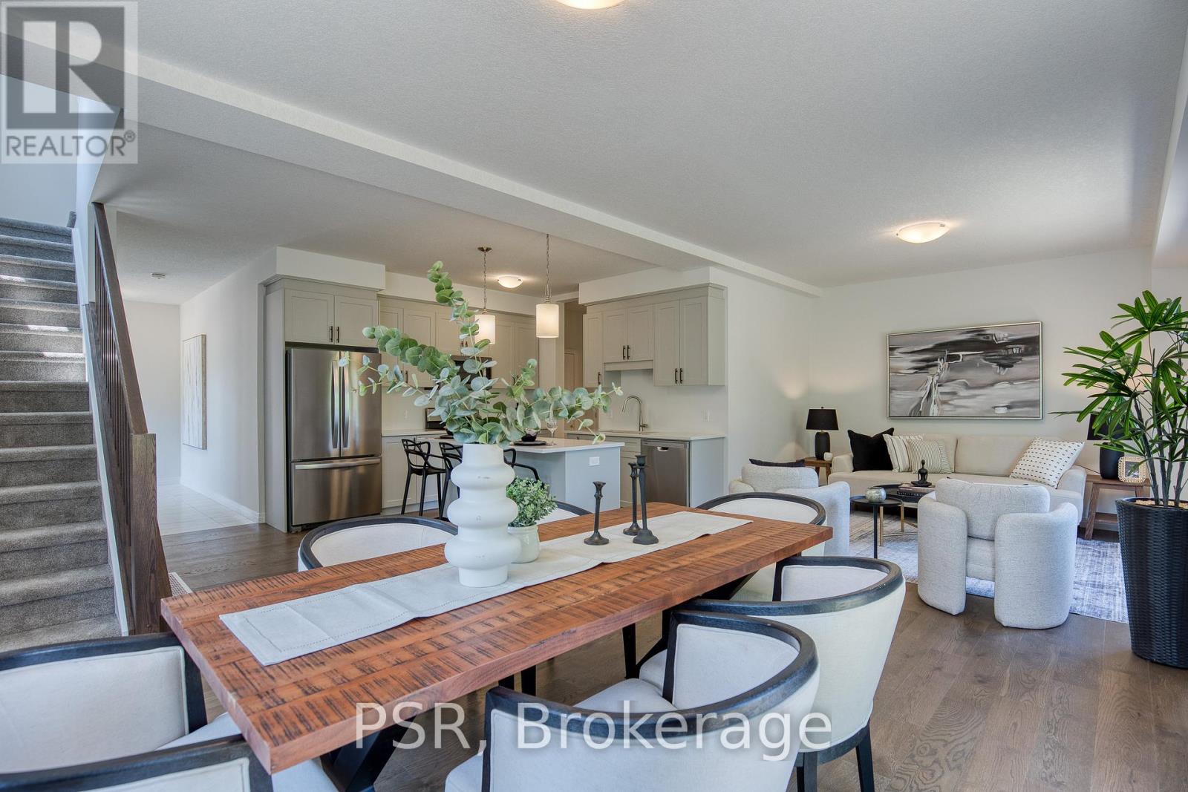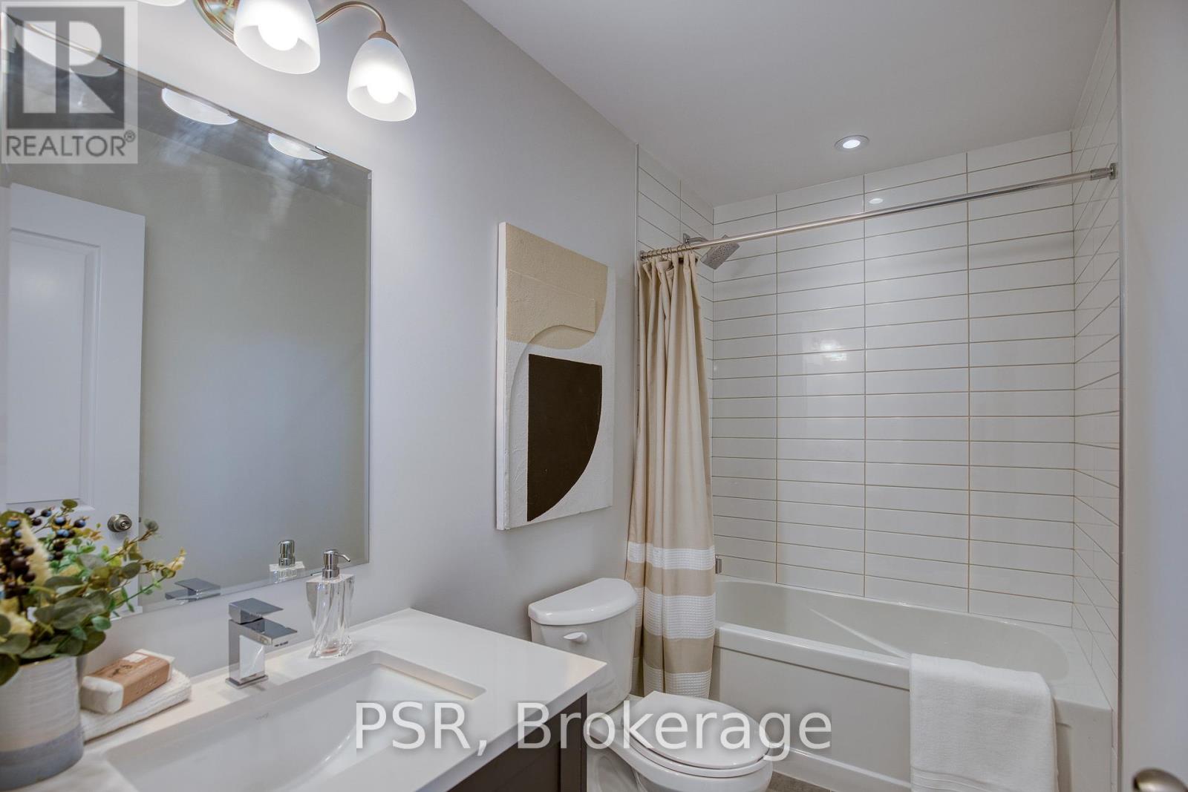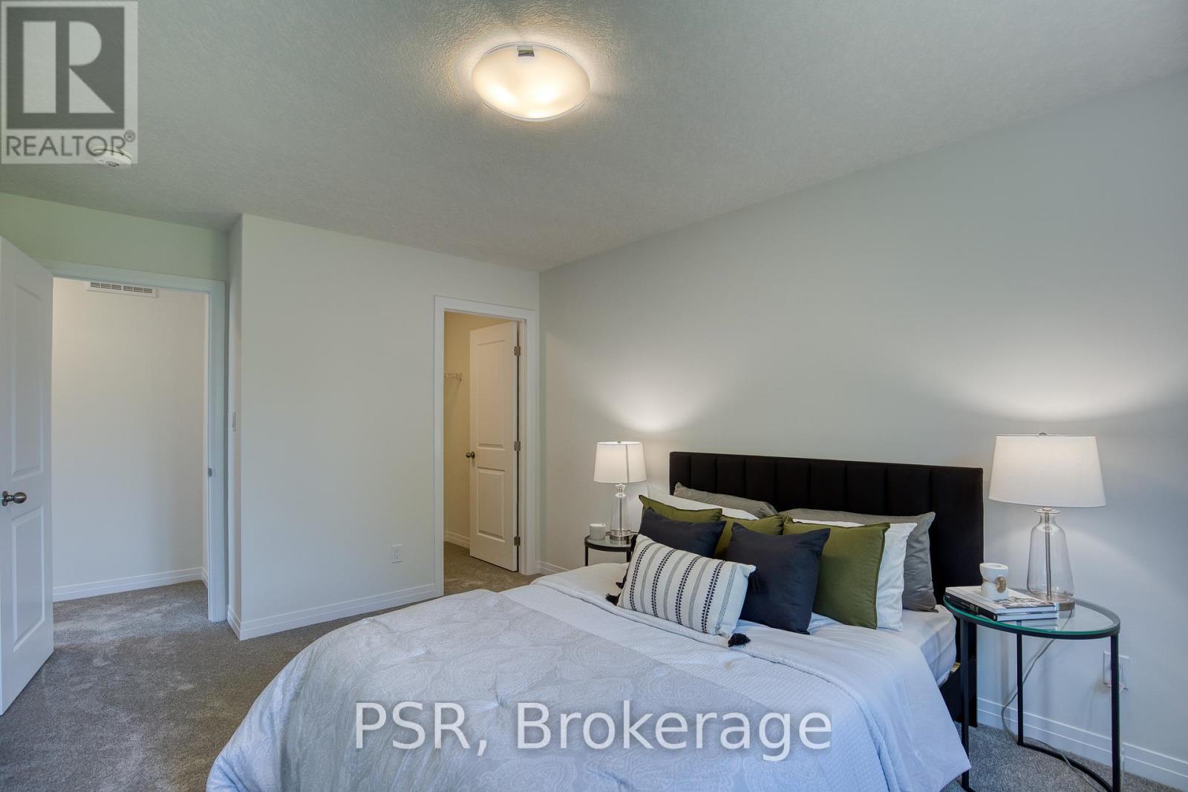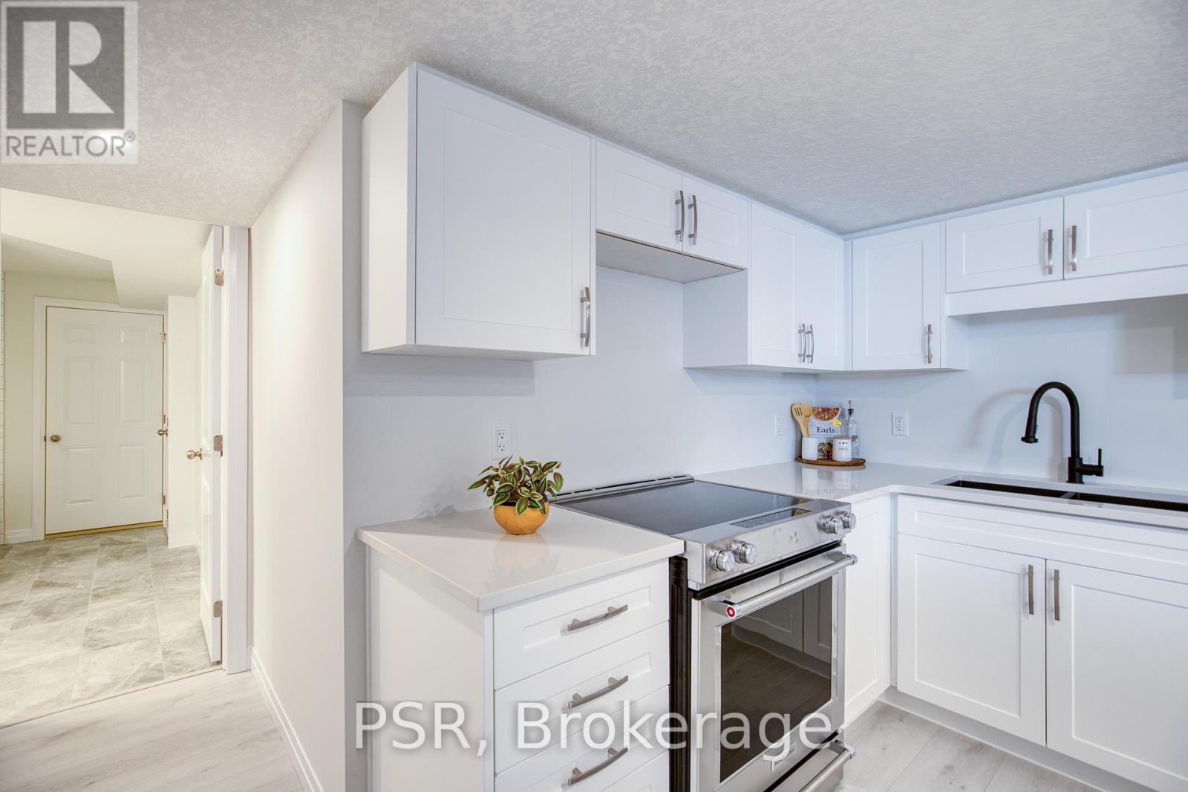3 Bedroom
4 Bathroom
Central Air Conditioning
Forced Air
$1,149,800
**SALES OFFICE HOURS: Tuesday & Thursday, 4:00PM - 7:00PM; Saturday, 1:00PM - 5:00PM at 3 Queensbrook Cres, Cambridge. Discover this exceptional executive FREEHOLD END UNIT (NO FEE) townhome nestled on an expansive premium lot with a 90ft frontage. Built by Ridgeview Homes, the CUSTOM GRESPAN design offers over 2800 sq. ft. of thoughtfully designed living space. Perfect for larger families, it features 3 bedrooms + an office space and 3.5 bathrooms. The main floor is highlighted by its open-concept layout, gorgeous hardwood, and abundant natural light streaming through the large windows. A modern kitchen with an extended breakfast bar complements the 9 ft. ceilings, creating a spacious and inviting atmosphere. Upstairs, the primary bedroom provides a tranquil retreat with vaulted ceilings, a 5-piece ensuite, and a walk-in closet. Two additional spacious bedrooms, a 4 piece bathroom, and a convenient laundry area complete the second level. Additional living space continues to the finished basement, which includes a separate entrance off the wrap-around covered porch, perfect for added privacy, along with a wet bar, office space, and another full bathroom. A double car garage ensures ample storage and parking. Situated in Westwood Village, a highly sought-after master-planned community, this home offers easy access to schools, parks, and shopping centers. Designed with you in mind, it embodies modern comfort and convenience. Schedule your viewing today and envision yourself calling this exquisite property home. (id:27910)
Property Details
|
MLS® Number
|
X8467846 |
|
Property Type
|
Single Family |
|
Amenities Near By
|
Park |
|
Parking Space Total
|
4 |
Building
|
Bathroom Total
|
4 |
|
Bedrooms Above Ground
|
3 |
|
Bedrooms Total
|
3 |
|
Basement Development
|
Finished |
|
Basement Type
|
Full (finished) |
|
Construction Style Attachment
|
Attached |
|
Cooling Type
|
Central Air Conditioning |
|
Exterior Finish
|
Brick |
|
Foundation Type
|
Poured Concrete |
|
Heating Fuel
|
Natural Gas |
|
Heating Type
|
Forced Air |
|
Stories Total
|
2 |
|
Type
|
Row / Townhouse |
|
Utility Water
|
Municipal Water |
Parking
Land
|
Acreage
|
No |
|
Land Amenities
|
Park |
|
Sewer
|
Sanitary Sewer |
|
Size Irregular
|
90 X 98 Ft ; 90 Ft. X 98 Ft. X 31 Ft. X 115 Ft. |
|
Size Total Text
|
90 X 98 Ft ; 90 Ft. X 98 Ft. X 31 Ft. X 115 Ft.|under 1/2 Acre |
|
Surface Water
|
Lake/pond |
Rooms
| Level |
Type |
Length |
Width |
Dimensions |
|
Second Level |
Primary Bedroom |
4.87 m |
5.51 m |
4.87 m x 5.51 m |
|
Second Level |
Bathroom |
|
|
Measurements not available |
|
Second Level |
Bedroom 2 |
3.07 m |
4.31 m |
3.07 m x 4.31 m |
|
Second Level |
Bedroom 3 |
3.3 m |
4.77 m |
3.3 m x 4.77 m |
|
Second Level |
Bathroom |
|
|
Measurements not available |
|
Basement |
Office |
3.33 m |
3.58 m |
3.33 m x 3.58 m |
|
Basement |
Bathroom |
|
|
Measurements not available |
|
Basement |
Other |
2.54 m |
3.07 m |
2.54 m x 3.07 m |
|
Basement |
Recreational, Games Room |
4.45 m |
3.73 m |
4.45 m x 3.73 m |
|
Main Level |
Kitchen |
3.53 m |
3.45 m |
3.53 m x 3.45 m |
|
Main Level |
Great Room |
8.15 m |
3.78 m |
8.15 m x 3.78 m |
Utilities
|
Cable
|
Available |
|
Sewer
|
Installed |










































