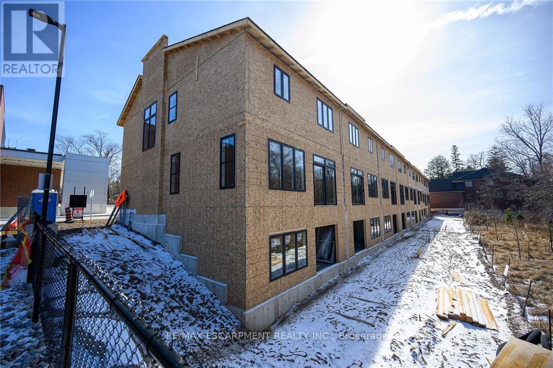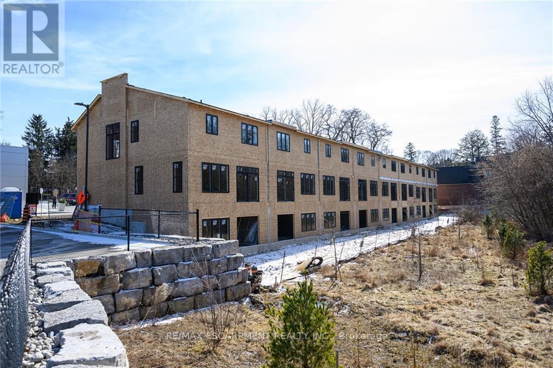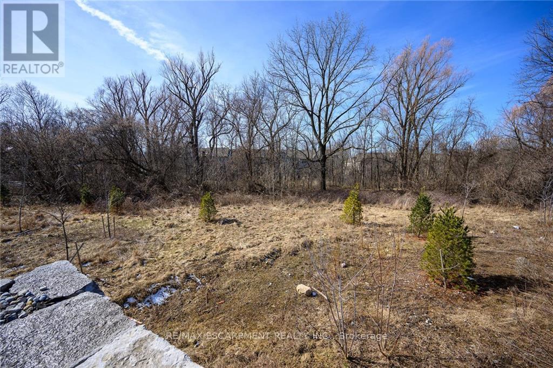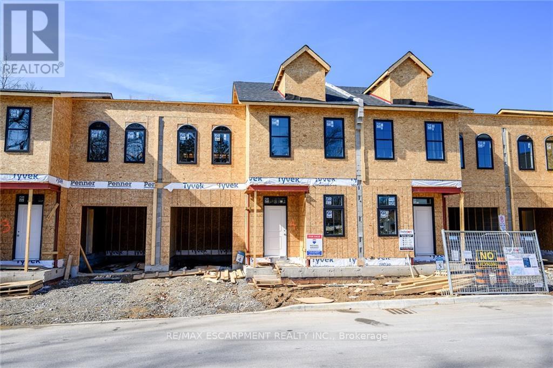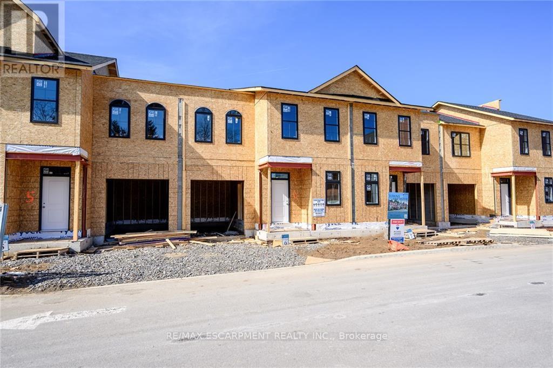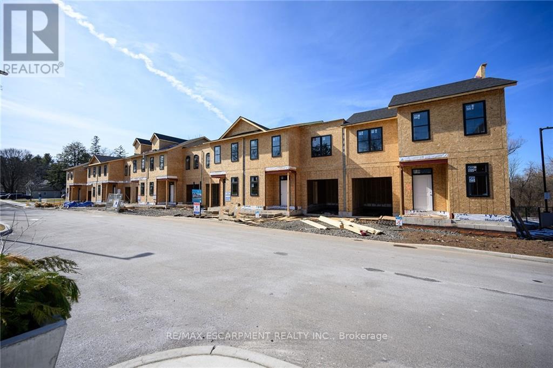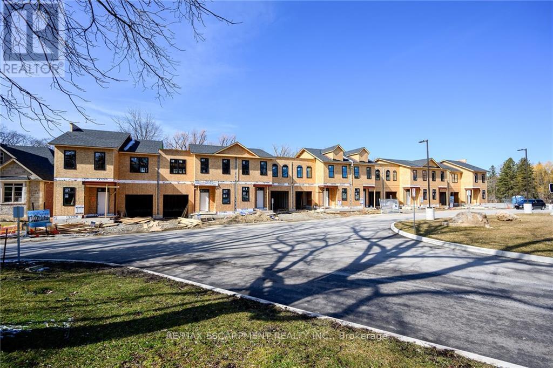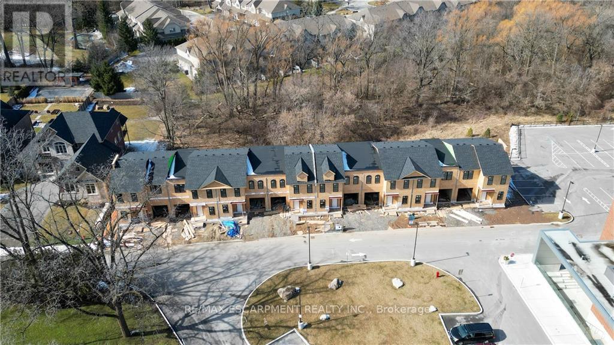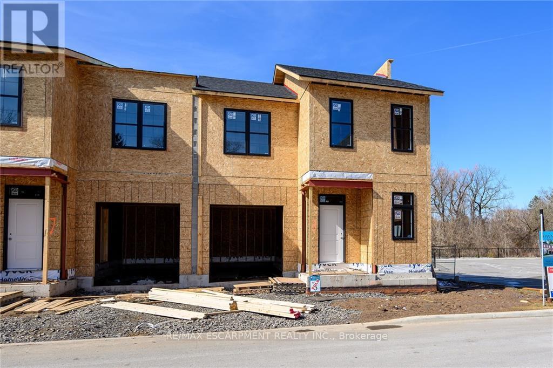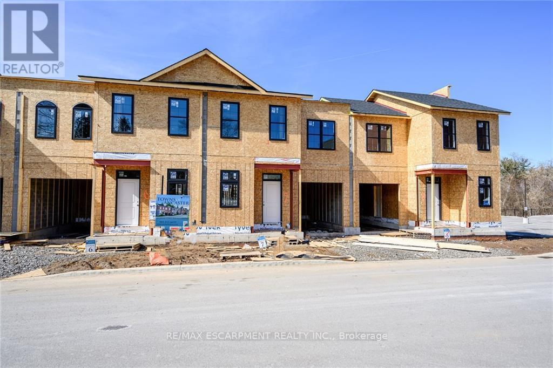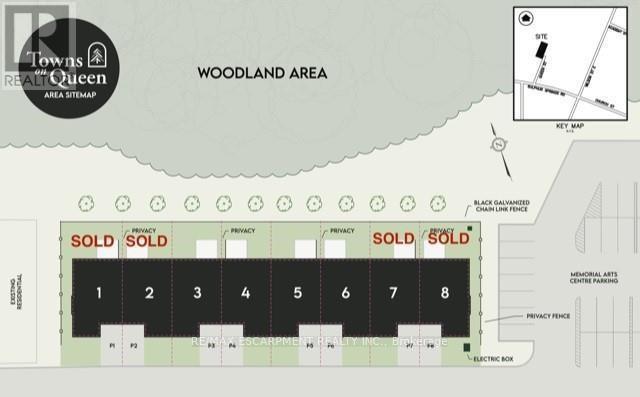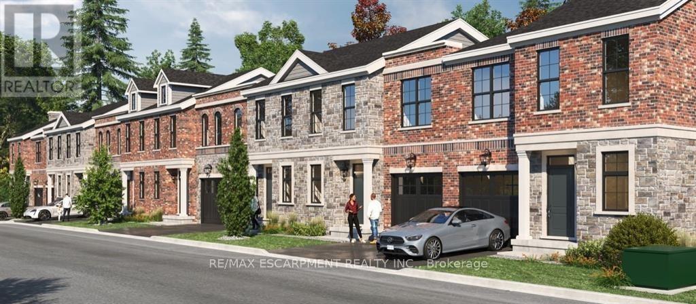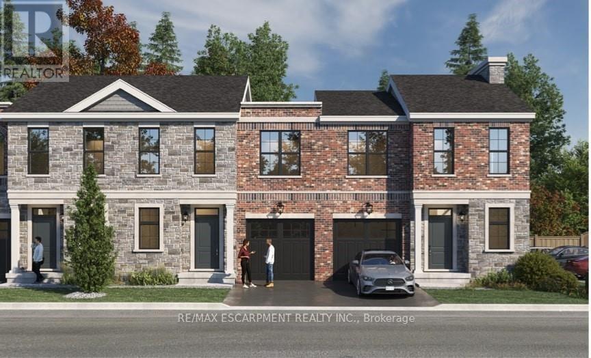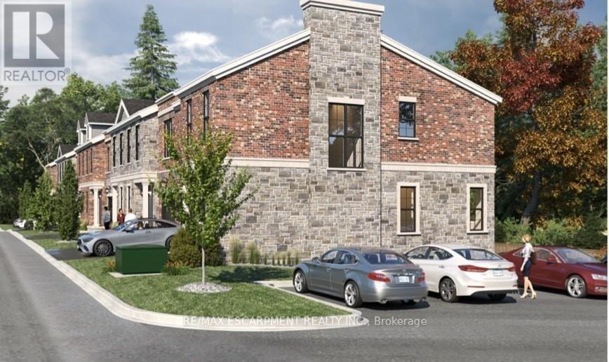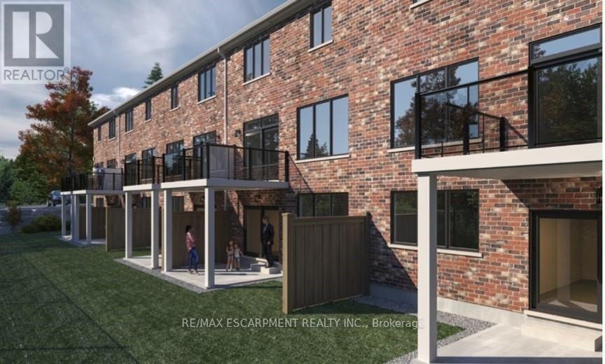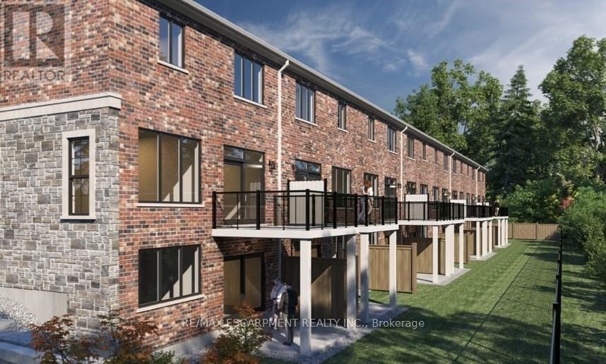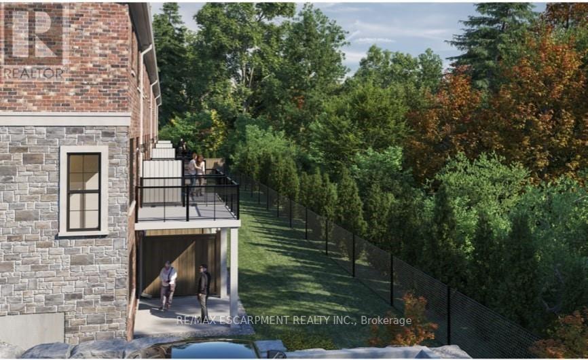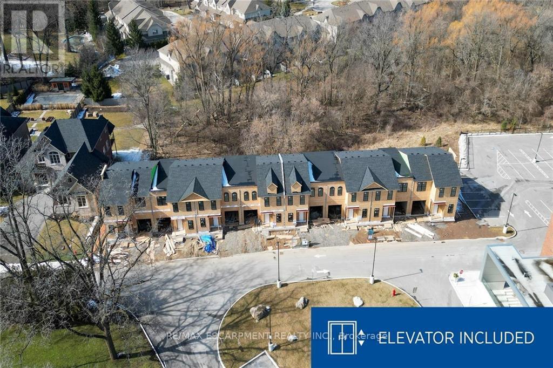2 Bedroom
3 Bathroom
Central Air Conditioning
Forced Air
$1,119,900Maintenance,
$600 Monthly
Price includes elevator. Occupancy late summer 2024. Built by New England Homes, unit #4 is a 2 bedroom, 2.5 bath backing onto a natural forest. Enjoy just under 1600 sq ft of living space with 9 ft ceilings on the main, 2nd floor, and basement levels, all designed with an open concept layout. Additionally, each unit includes two back decks--one off the kitchen and another off the basement walkout. Quality craftsmanship is evident throughout with features such as oak stairs, hardwood floors, quartz countertops, and stylish finishes. The exteriors are adorned with stone, brick, and stucco. These units also feature walk-out basements, adding to their appeal. Located in downtown Ancaster, residents will enjoy convenient walking access to amenities. The condo fee covers exterior maintenance, common elements, snow removal, landscaping, and more. Currently undergoing construction, there are a total of 8 units. (id:27910)
Property Details
|
MLS® Number
|
X8168472 |
|
Property Type
|
Single Family |
|
Community Name
|
Ancaster |
|
Amenities Near By
|
Public Transit, Schools |
|
Community Features
|
Community Centre, Pets Not Allowed |
|
Features
|
Balcony |
|
Parking Space Total
|
2 |
Building
|
Bathroom Total
|
3 |
|
Bedrooms Above Ground
|
2 |
|
Bedrooms Total
|
2 |
|
Basement Features
|
Walk Out |
|
Basement Type
|
Full |
|
Cooling Type
|
Central Air Conditioning |
|
Exterior Finish
|
Brick, Stone |
|
Heating Fuel
|
Natural Gas |
|
Heating Type
|
Forced Air |
|
Stories Total
|
2 |
|
Type
|
Row / Townhouse |
Parking
Land
|
Acreage
|
No |
|
Land Amenities
|
Public Transit, Schools |
Rooms
| Level |
Type |
Length |
Width |
Dimensions |
|
Second Level |
Bedroom |
3.66 m |
3.35 m |
3.66 m x 3.35 m |
|
Second Level |
Bedroom |
4.5 m |
4.19 m |
4.5 m x 4.19 m |
|
Second Level |
Laundry Room |
2 m |
2.29 m |
2 m x 2.29 m |
|
Second Level |
Bathroom |
3.51 m |
1.55 m |
3.51 m x 1.55 m |
|
Second Level |
Bathroom |
3 m |
1.55 m |
3 m x 1.55 m |
|
Second Level |
Other |
|
|
Measurements not available |
|
Second Level |
Loft |
|
|
Measurements not available |
|
Lower Level |
Other |
1.52 m |
2.13 m |
1.52 m x 2.13 m |
|
Ground Level |
Bathroom |
1.8 m |
2.08 m |
1.8 m x 2.08 m |
|
Ground Level |
Family Room |
5.7 m |
4.01 m |
5.7 m x 4.01 m |
|
Ground Level |
Kitchen |
3.78 m |
3.56 m |
3.78 m x 3.56 m |

