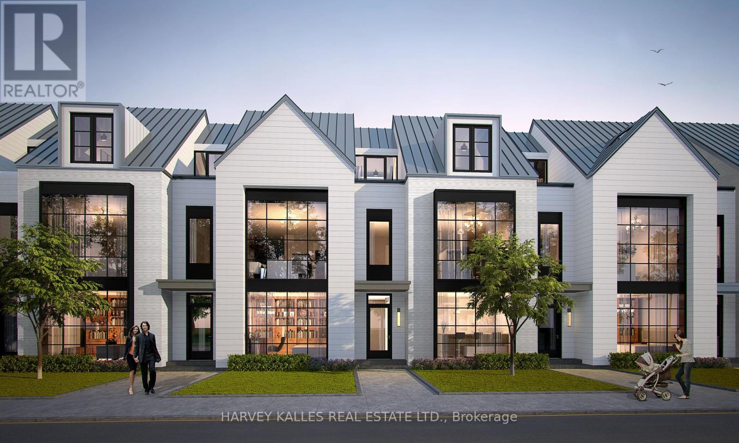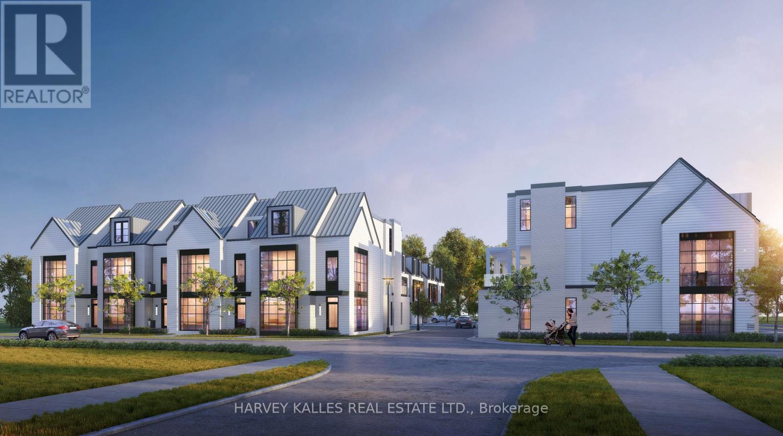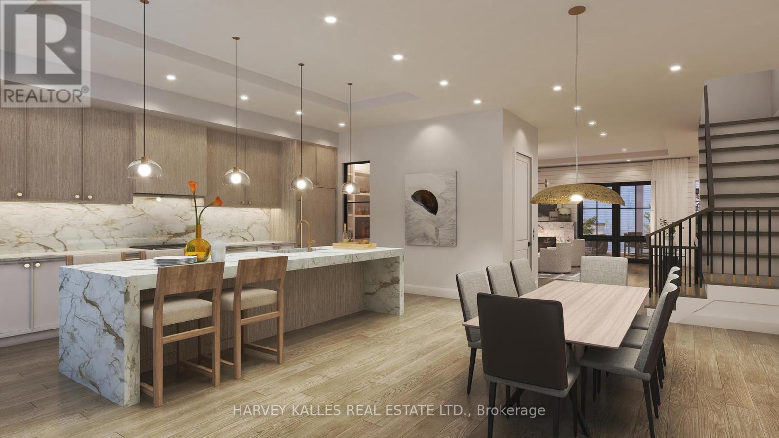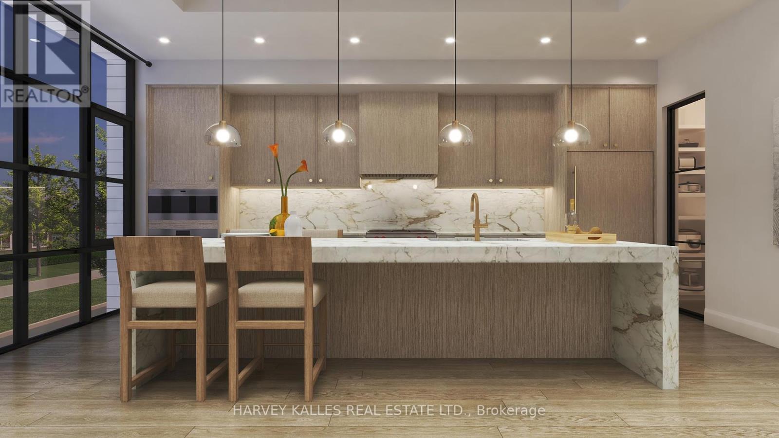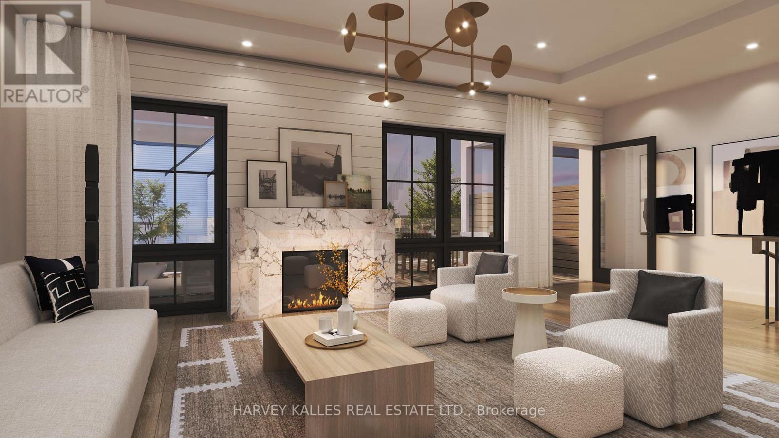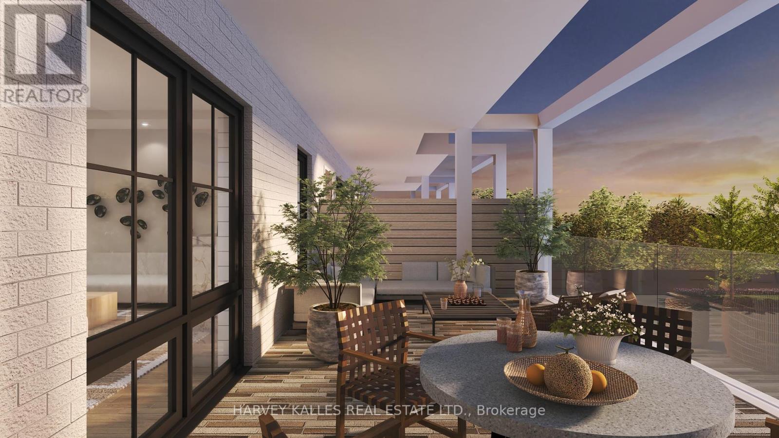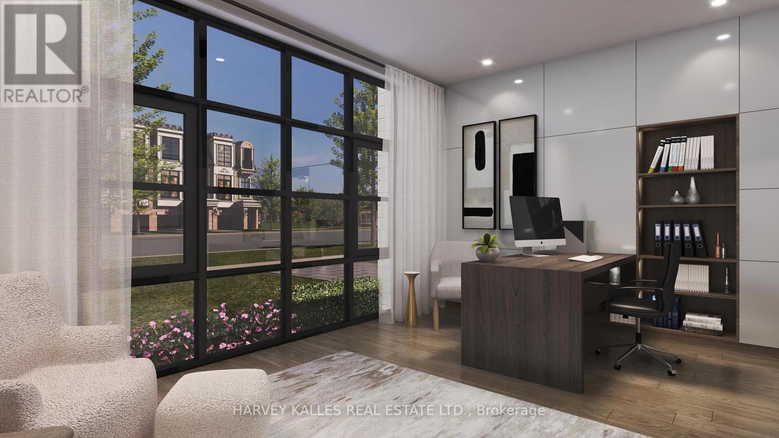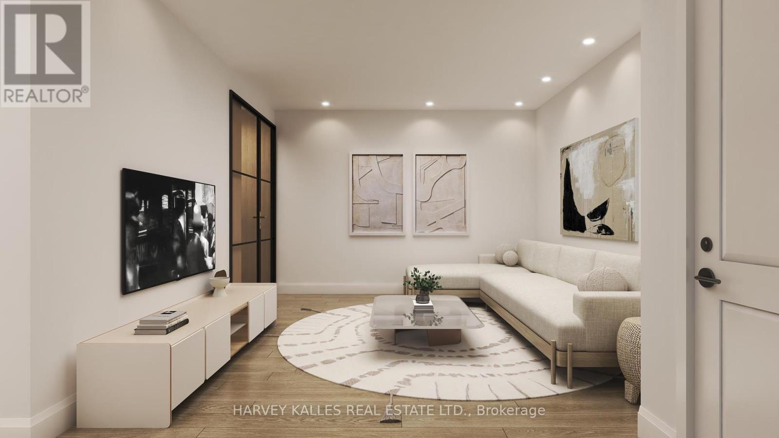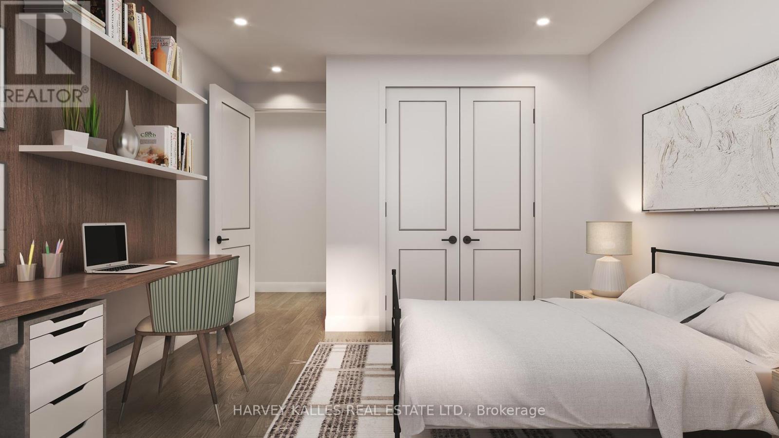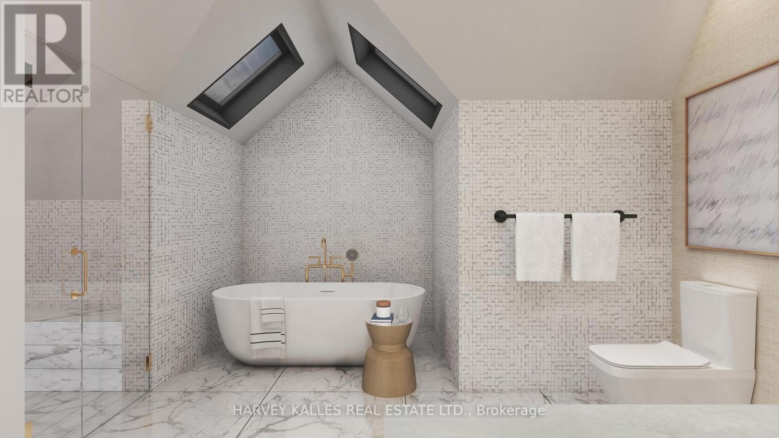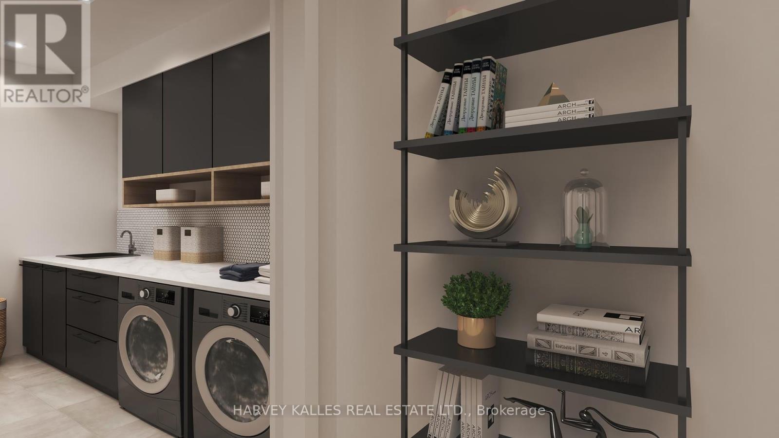3 Bedroom
4 Bathroom
Central Air Conditioning
Forced Air
$2,365,000
Welcome to The Harbour at Shore Club, a stunning luxury townhome that emulates resort-style waterfront living. Requiring no compromise on space, this expansive townhome boasts three bedrooms and four bathrooms. Floor-to-ceiling windows create a bright, open ambiance that makes the home feel grandiose and oversized. Each room is carefully designed to elevate the living experience. Standout elements include a chef-inspired kitchen, stunning designer cabinetry, an elevator, a first-class ensuite spa, and a finished basement with a walkout to a private terrace and backyard. Idyllic location for seamless connection to Oakville and the surrounding GTA. Ten minutes from QEW and GO Transit. The surrounding community offers boundless conveniences and advantages for all. Families will appreciate Shore Clubs closeness to Oakville's best schools. Education options include Eastview Public School, Bronte Harbour Nursery School, St. Dominic Catholic Elementary School, and Oakville Christian School **** EXTRAS **** 10 Ft. Ceiling On The Second Floor. 9 Ft. Ceiling On Others. Wolf Gas Stove Top, Built-In Oven, Wolf Sub Zero 30 Inch B/I Fridge, Range Hood &, B/I Microwave, Dishwasher, Washer & Dryer. Engineered Oak Floors. 12x24 Porcelain Tiles. (id:27910)
Property Details
|
MLS® Number
|
W8175144 |
|
Property Type
|
Single Family |
|
Community Name
|
Bronte West |
|
Amenities Near By
|
Marina, Park, Public Transit |
|
Parking Space Total
|
2 |
Building
|
Bathroom Total
|
4 |
|
Bedrooms Above Ground
|
3 |
|
Bedrooms Total
|
3 |
|
Basement Development
|
Finished |
|
Basement Type
|
N/a (finished) |
|
Construction Style Attachment
|
Attached |
|
Cooling Type
|
Central Air Conditioning |
|
Exterior Finish
|
Brick |
|
Heating Fuel
|
Natural Gas |
|
Heating Type
|
Forced Air |
|
Stories Total
|
3 |
|
Type
|
Row / Townhouse |
Parking
Land
|
Acreage
|
No |
|
Land Amenities
|
Marina, Park, Public Transit |
|
Size Irregular
|
20 X 57 Ft |
|
Size Total Text
|
20 X 57 Ft |
Rooms
| Level |
Type |
Length |
Width |
Dimensions |
|
Second Level |
Living Room |
6.4 m |
4.87 m |
6.4 m x 4.87 m |
|
Second Level |
Dining Room |
2.16 m |
4.17 m |
2.16 m x 4.17 m |
|
Second Level |
Kitchen |
3.59 m |
5.42 m |
3.59 m x 5.42 m |
|
Third Level |
Primary Bedroom |
3.07 m |
4.05 m |
3.07 m x 4.05 m |
|
Third Level |
Bedroom 2 |
3.35 m |
3.16 m |
3.35 m x 3.16 m |
|
Third Level |
Laundry Room |
|
|
Measurements not available |
|
Basement |
Other |
|
|
Measurements not available |
|
Ground Level |
Great Room |
5.42 m |
4.85 m |
5.42 m x 4.85 m |
|
Ground Level |
Bedroom 3 |
3.38 m |
3.69 m |
3.38 m x 3.69 m |
Utilities
|
Natural Gas
|
Installed |
|
Electricity
|
Installed |
|
Cable
|
Available |

