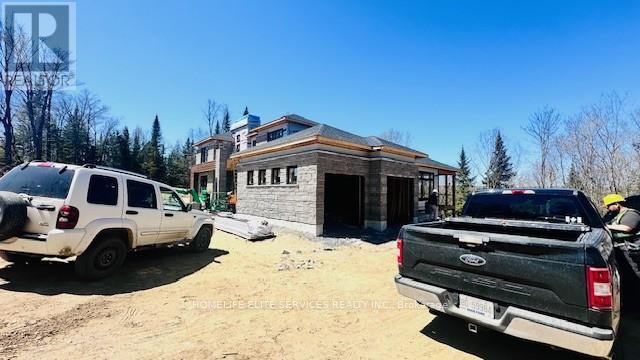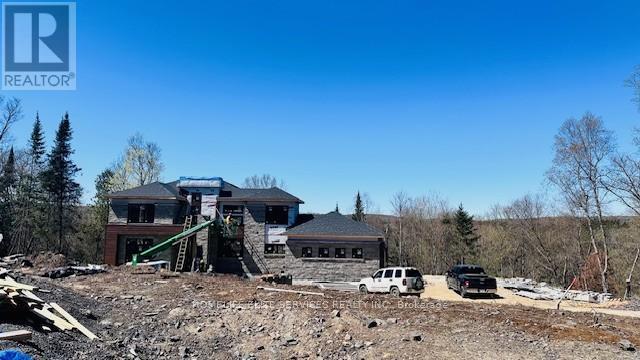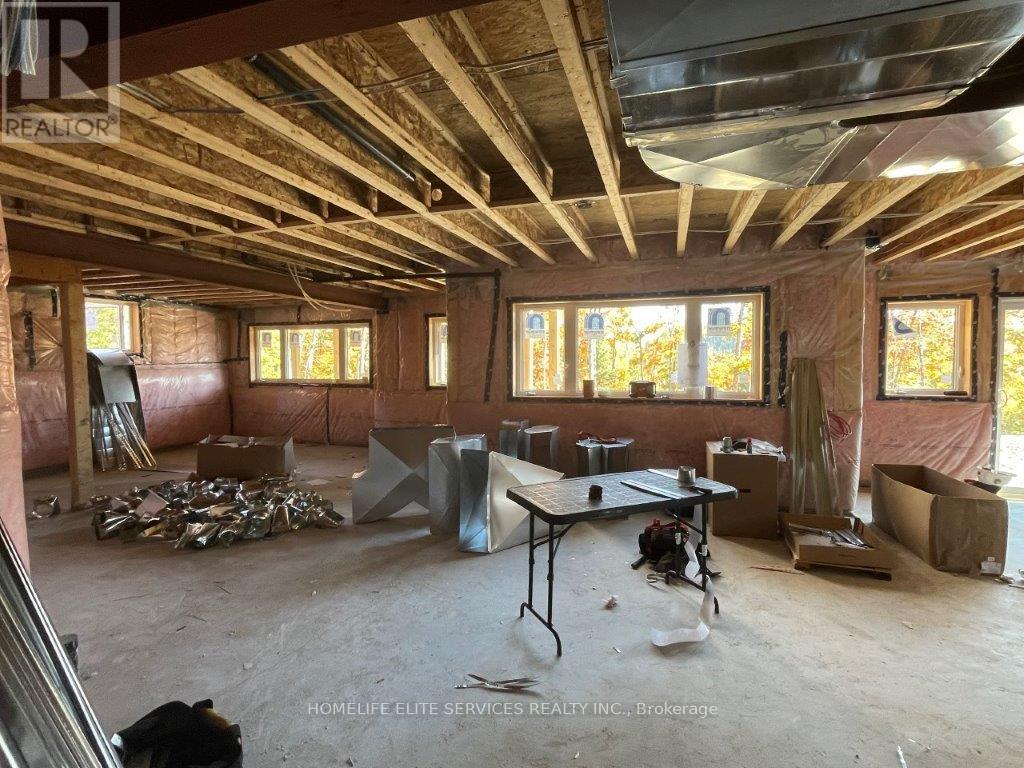4 Bedroom
3 Bathroom
Fireplace
Forced Air
Acreage
$1,349,000
This is an ASSIGNMENT SALE!!! An incredible chance to own a Luxury 2,861 sq ft., 4-season Estate home in the Northern Lights Muskoka project, set within a sprawling 1,300-acre master-planned community. Featuring 4 beds with primary bedroom on the main floor with its own ensuite. Plus an office, 3 baths & a Muskoka room, to enjoy without mosquitoes biting you. With an expansive unfinished walkout basement perfect for entertainment, and future possibility of building 3 additional bedrooms creating great cash-positive short term rental potential. Enjoy exclusive access to the Signature Club offering an infinity pool, BBQ, and a private party room. Marvel at the stunning 180-degree panoramic view from the living room, Muskoka room and the bedrooms of pristine lakes and lush forests. Situated on one of the largest lots in the development of **2.3 ACRES** with year round view of the lakes, this property offers a private year-round escape from urban life. Ideal for investors, as it's a cash positive property for short-term AIRBNB/VRBO (calculations attached) or seasonal rental. Boasting upgraded modern finishes, and surrounded by many year-round activities including biking, hiking, snowmobiling, golfing, and skiing. **** EXTRAS **** Conveniently located near Algonquin Park and Arrowhead Park. Minutes to Huntsville, Deerhurst Resort, Hidden Valley Ski/Snowboard Area, Dwight Beach, Lake of Bays & Dorset. Easy access to the main highway. (id:27910)
Property Details
|
MLS® Number
|
X8439270 |
|
Property Type
|
Single Family |
|
Features
|
Wooded Area, Irregular Lot Size |
|
Parking Space Total
|
8 |
|
View Type
|
Lake View, Valley View |
Building
|
Bathroom Total
|
3 |
|
Bedrooms Above Ground
|
4 |
|
Bedrooms Total
|
4 |
|
Appliances
|
Dishwasher, Dryer, Refrigerator, Stove, Washer |
|
Basement Development
|
Unfinished |
|
Basement Features
|
Walk Out |
|
Basement Type
|
N/a (unfinished) |
|
Construction Style Attachment
|
Detached |
|
Exterior Finish
|
Stone |
|
Fireplace Present
|
Yes |
|
Foundation Type
|
Concrete |
|
Heating Fuel
|
Propane |
|
Heating Type
|
Forced Air |
|
Stories Total
|
2 |
|
Type
|
House |
Parking
Land
|
Acreage
|
Yes |
|
Sewer
|
Septic System |
|
Size Irregular
|
576.85 Ft ; Depth: Irreg 93.67'x68.43'x169.48'68.67' |
|
Size Total Text
|
576.85 Ft ; Depth: Irreg 93.67'x68.43'x169.48'68.67'|2 - 4.99 Acres |
|
Surface Water
|
Lake/pond |
Rooms
| Level |
Type |
Length |
Width |
Dimensions |
|
Second Level |
Bathroom |
|
|
Measurements not available |
|
Second Level |
Bedroom 2 |
|
|
Measurements not available |
|
Second Level |
Bedroom 3 |
|
|
Measurements not available |
|
Second Level |
Bedroom 4 |
|
|
Measurements not available |
|
Main Level |
Primary Bedroom |
|
|
Measurements not available |
|
Main Level |
Bathroom |
|
|
Measurements not available |
|
Main Level |
Great Room |
|
|
Measurements not available |
|
Main Level |
Kitchen |
|
|
Measurements not available |
|
Main Level |
Laundry Room |
|
|
Measurements not available |
|
Main Level |
Office |
|
|
Measurements not available |
|
Main Level |
Sunroom |
|
|
Measurements not available |
































