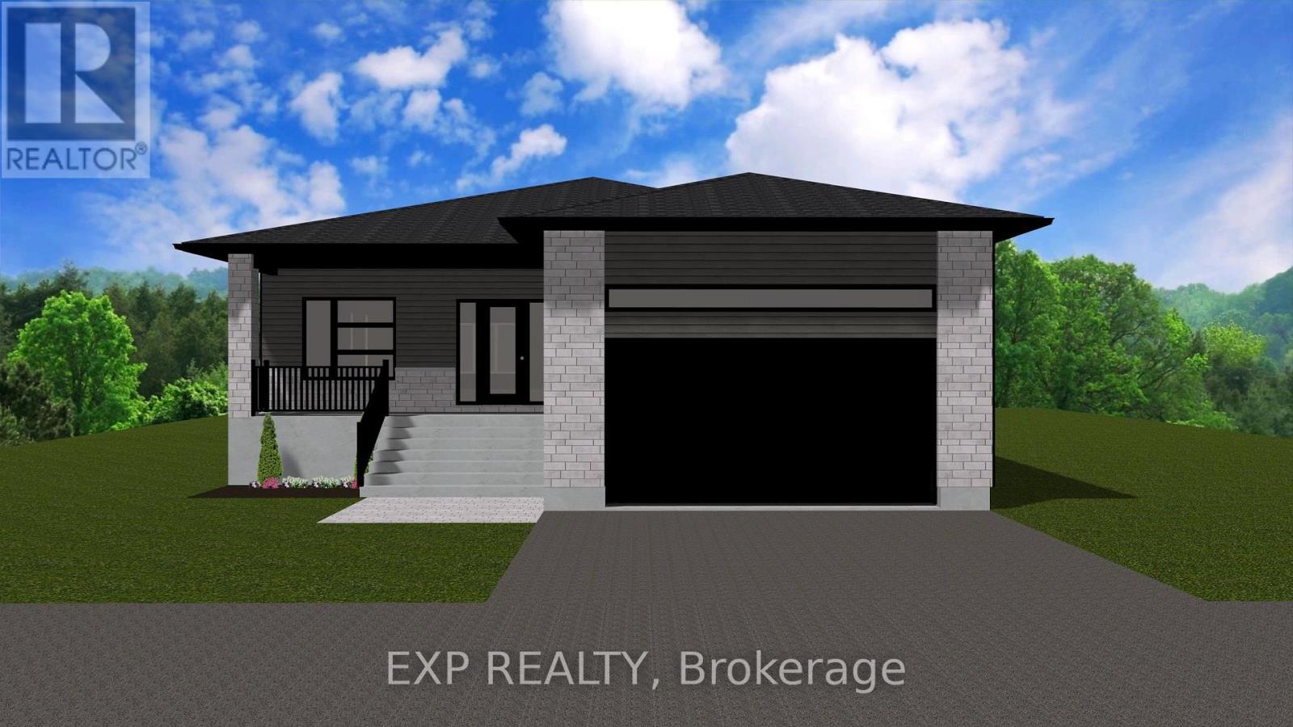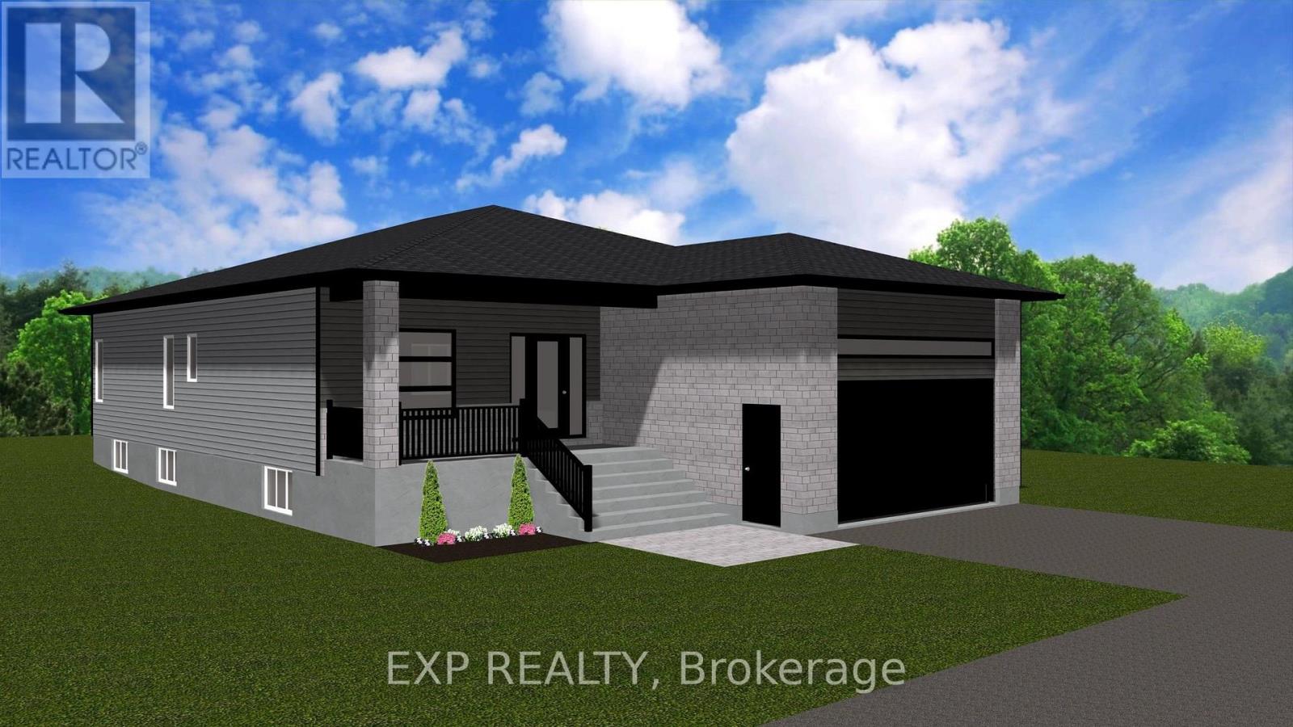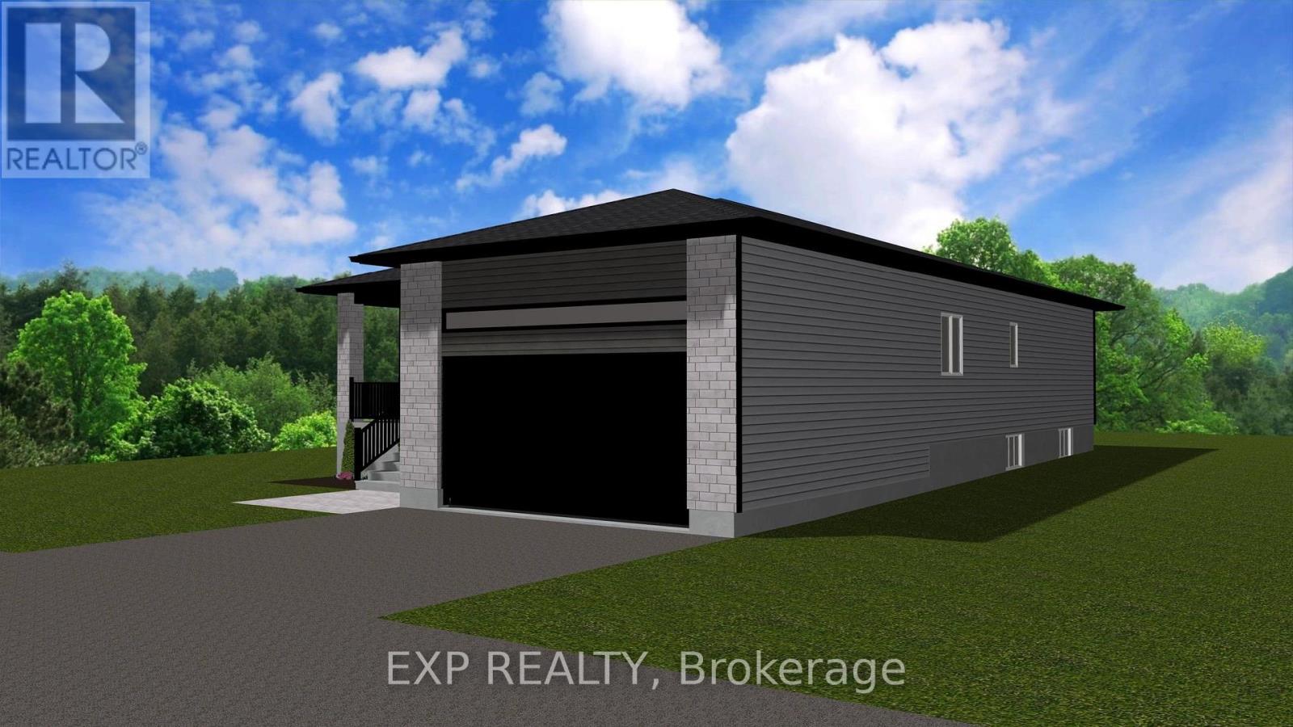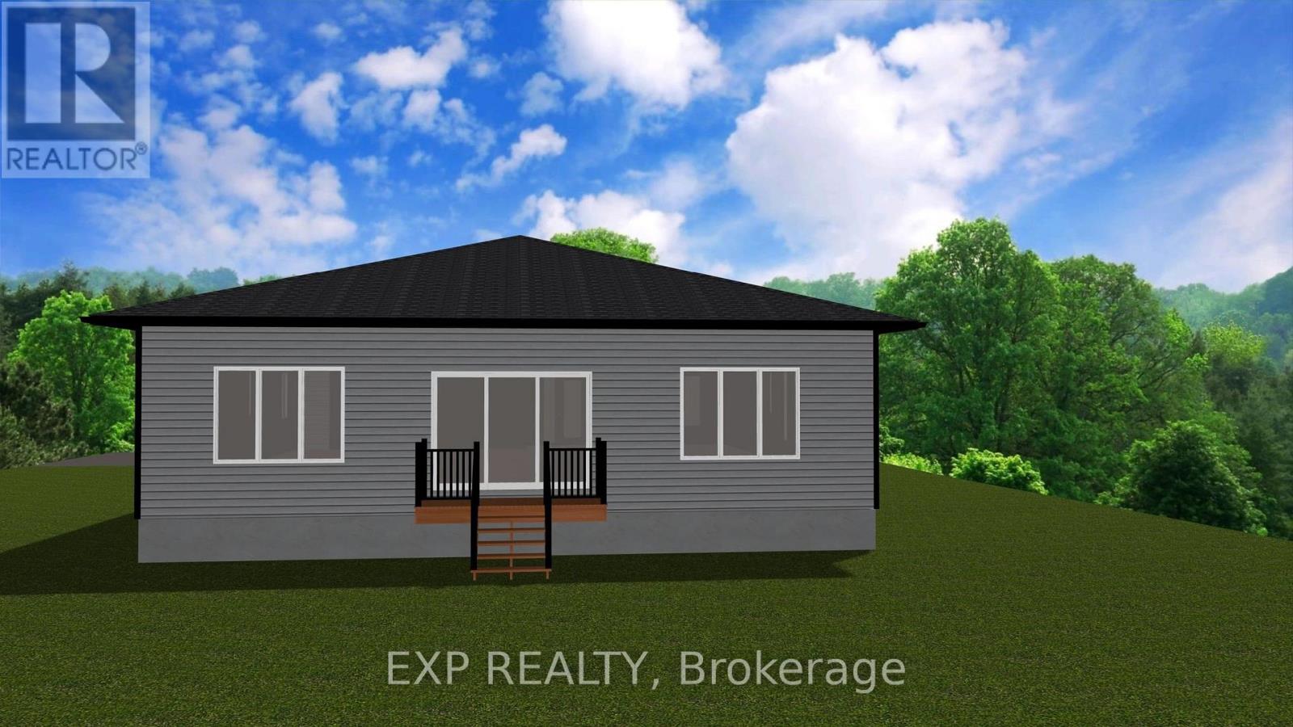Lot 80 Giroux Street The Nation, Ontario K0A 2M0
$719,900
Welcome to the Mount Pearl model by TMJ Construction. A stunning newly built 1,800 sq ft bungalow, where thoughtful design meets modern living and you have the exciting opportunity to select your own finishes to make it truly yours. This spacious home features 3 bedrooms, 2 full bathrooms, and an inviting open-concept layout that seamlessly connects the living room, dining area, and kitchen. The heart of the home is the kitchen, complete with a walk-in pantry and plenty of space to add your personal touch in cabinetry, countertops, and fixtures. The home also offers a large laundry/mud room with convenient access from the attached garageperfect for keeping the home organized and clutter-free. Additionnal highlights include: brand new construction with high-quality materials and craftsmanship, choose your own finishes: flooring, cabinetry, countertops, and more. Situated in a quiet neighborhood, this home offers the comfort of bungalow living with the rare bonus of customizing the final look and feel. Dont miss your chance to create a space that perfectly reflects your style and needs! Pictures are from a previously built home and may include upgrades. Taxes not yet assessed. (id:28469)
Property Details
| MLS® Number | X12422405 |
| Property Type | Single Family |
| Community Name | 616 - Limoges |
| Parking Space Total | 6 |
Building
| Bathroom Total | 2 |
| Bedrooms Above Ground | 3 |
| Bedrooms Total | 3 |
| Architectural Style | Bungalow |
| Basement Development | Unfinished |
| Basement Type | Full (unfinished) |
| Construction Style Attachment | Detached |
| Cooling Type | Air Exchanger |
| Exterior Finish | Stone, Vinyl Siding |
| Foundation Type | Poured Concrete |
| Heating Fuel | Natural Gas |
| Heating Type | Forced Air |
| Stories Total | 1 |
| Size Interior | 1,500 - 2,000 Ft2 |
| Type | House |
| Utility Water | Municipal Water |
Parking
| Attached Garage | |
| Garage |
Land
| Acreage | No |
| Sewer | Sanitary Sewer |
| Size Depth | 109 Ft |
| Size Frontage | 50 Ft |
| Size Irregular | 50 X 109 Ft |
| Size Total Text | 50 X 109 Ft |
| Zoning Description | Residential |
Rooms
| Level | Type | Length | Width | Dimensions |
|---|---|---|---|---|
| Main Level | Living Room | 4.57 m | 6.61 m | 4.57 m x 6.61 m |
| Main Level | Kitchen | 3.38 m | 4.48 m | 3.38 m x 4.48 m |
| Main Level | Dining Room | 3.38 m | 3.32 m | 3.38 m x 3.32 m |
| Main Level | Primary Bedroom | 4.2 m | 3.96 m | 4.2 m x 3.96 m |
| Main Level | Bedroom 2 | 3.04 m | 3.35 m | 3.04 m x 3.35 m |
| Main Level | Bedroom 3 | 2.77 m | 3.16 m | 2.77 m x 3.16 m |
Utilities
| Cable | Available |
| Electricity | Installed |
| Sewer | Installed |






