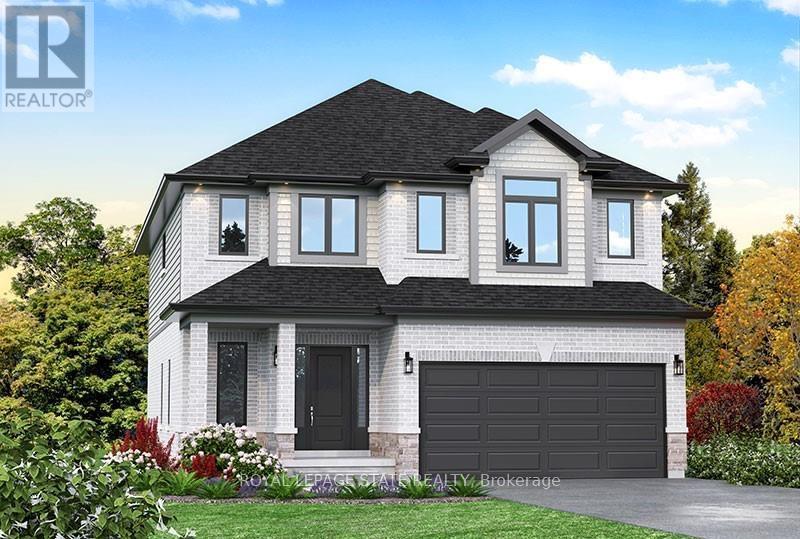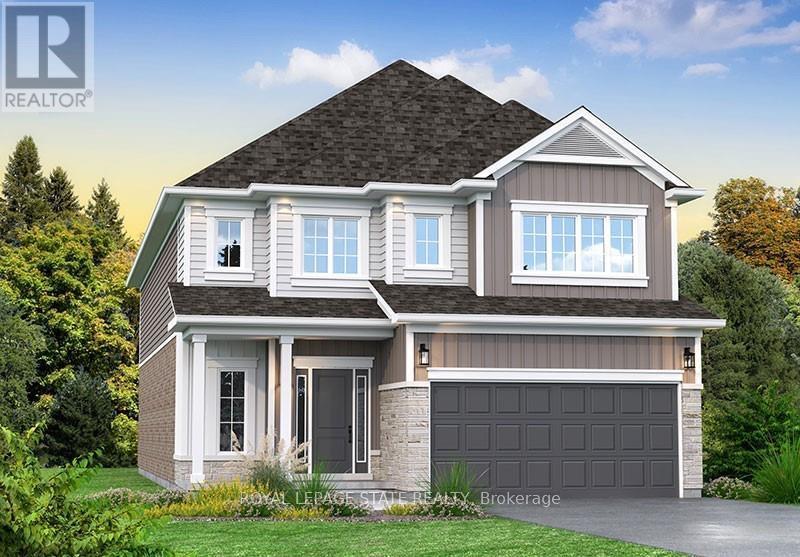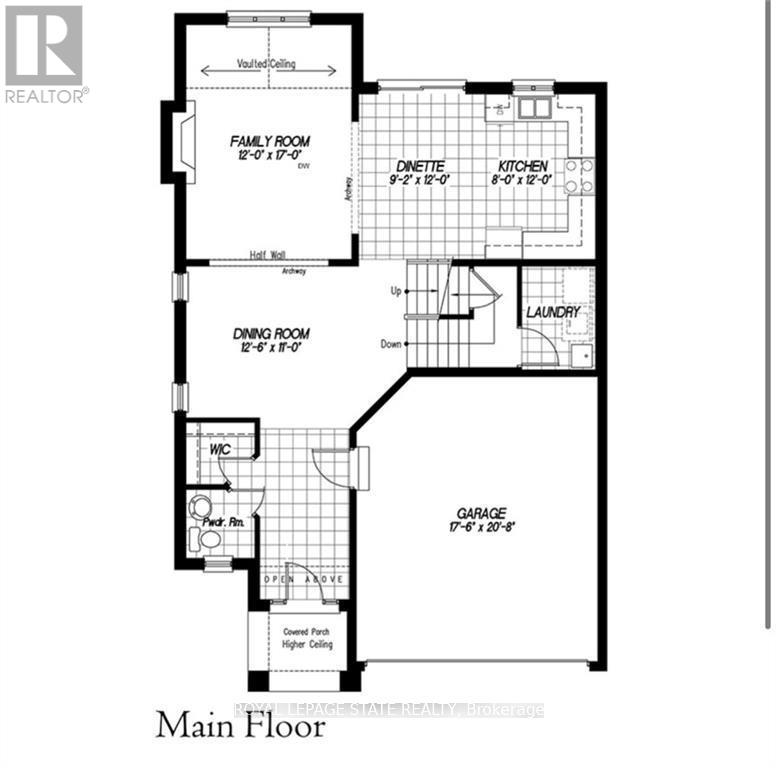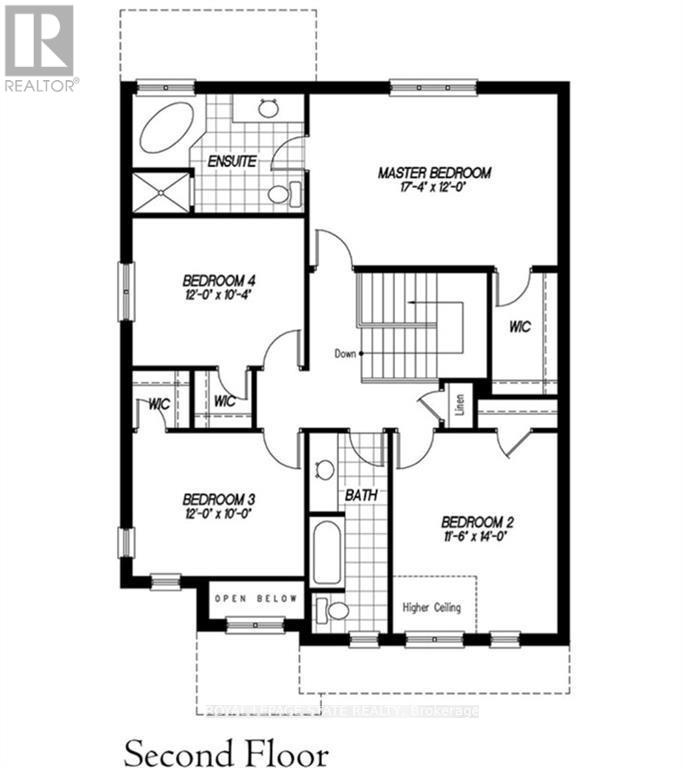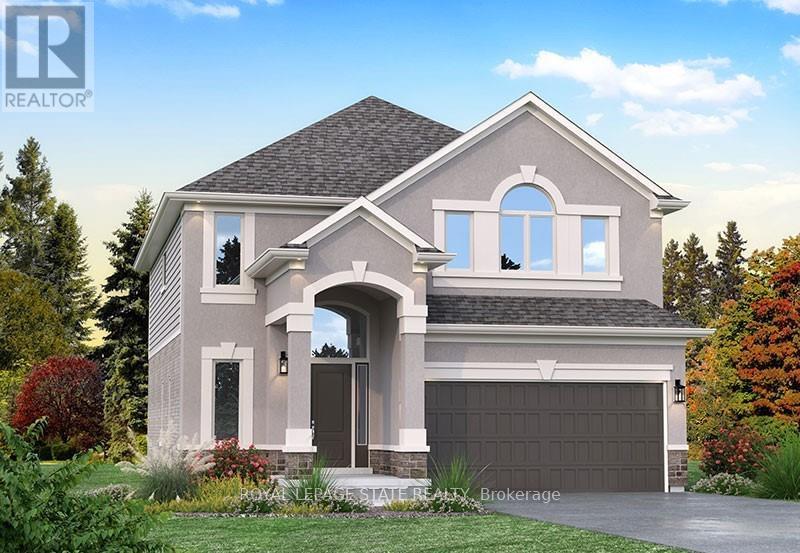4 Bedroom
3 Bathroom
Fireplace
Central Air Conditioning
Forced Air
$1,249,000
Welcome to Harmony on Twenty, DeSozio's newest community on the border of Ancaster. Unique, modern designs, spacious lots & community setting are perfect for families who want to enjoy the fresh air & quiet evenings of a country life without leaving city amenities behind. The Wellington plan offers 2,100 sq ft. & is situated on a 40 x 110 ft lot. Over $125,000 in luxury extras included such as quartz countertops, oak stairs, smooth ceilings throughout, custom glass shower in ensuite, hardwood & fireplace in the great room, A/C & the list goes on. Side door to future in-law suite. To be built with closings in mid 2025. Other floor plans & larger lots available. SQFTA as per builder's plan. RSA. Rental: Water heater & HRV. Taxes not set. (id:27910)
Property Details
|
MLS® Number
|
X8153420 |
|
Property Type
|
Single Family |
|
Community Name
|
Villages of Glancaster |
|
Parking Space Total
|
4 |
Building
|
Bathroom Total
|
3 |
|
Bedrooms Above Ground
|
4 |
|
Bedrooms Total
|
4 |
|
Basement Development
|
Unfinished |
|
Basement Type
|
N/a (unfinished) |
|
Construction Style Attachment
|
Detached |
|
Cooling Type
|
Central Air Conditioning |
|
Exterior Finish
|
Brick, Vinyl Siding |
|
Fireplace Present
|
Yes |
|
Heating Fuel
|
Natural Gas |
|
Heating Type
|
Forced Air |
|
Stories Total
|
2 |
|
Type
|
House |
Parking
Land
|
Acreage
|
No |
|
Size Irregular
|
40 X 110 Ft |
|
Size Total Text
|
40 X 110 Ft |
Rooms
| Level |
Type |
Length |
Width |
Dimensions |
|
Second Level |
Primary Bedroom |
3.66 m |
5.28 m |
3.66 m x 5.28 m |
|
Second Level |
Bedroom 2 |
3.15 m |
3.66 m |
3.15 m x 3.66 m |
|
Second Level |
Bedroom 3 |
3.05 m |
3.66 m |
3.05 m x 3.66 m |
|
Second Level |
Bedroom 4 |
4.27 m |
3.51 m |
4.27 m x 3.51 m |
|
Second Level |
Bathroom |
|
|
Measurements not available |
|
Second Level |
Bathroom |
|
|
Measurements not available |
|
Main Level |
Dining Room |
3.35 m |
3.81 m |
3.35 m x 3.81 m |
|
Main Level |
Living Room |
5.18 m |
3.66 m |
5.18 m x 3.66 m |
|
Main Level |
Kitchen |
3.66 m |
2.44 m |
3.66 m x 2.44 m |
|
Main Level |
Eating Area |
3.66 m |
2.79 m |
3.66 m x 2.79 m |
|
Main Level |
Bathroom |
|
|
Measurements not available |
|
Main Level |
Laundry Room |
|
|
Measurements not available |

