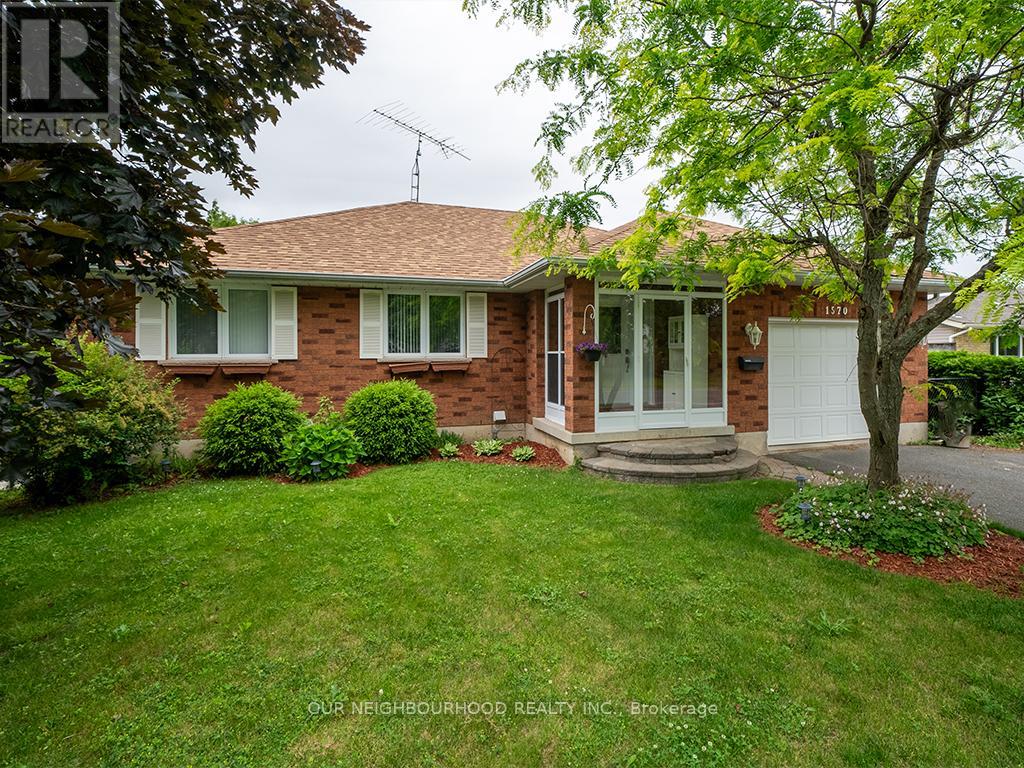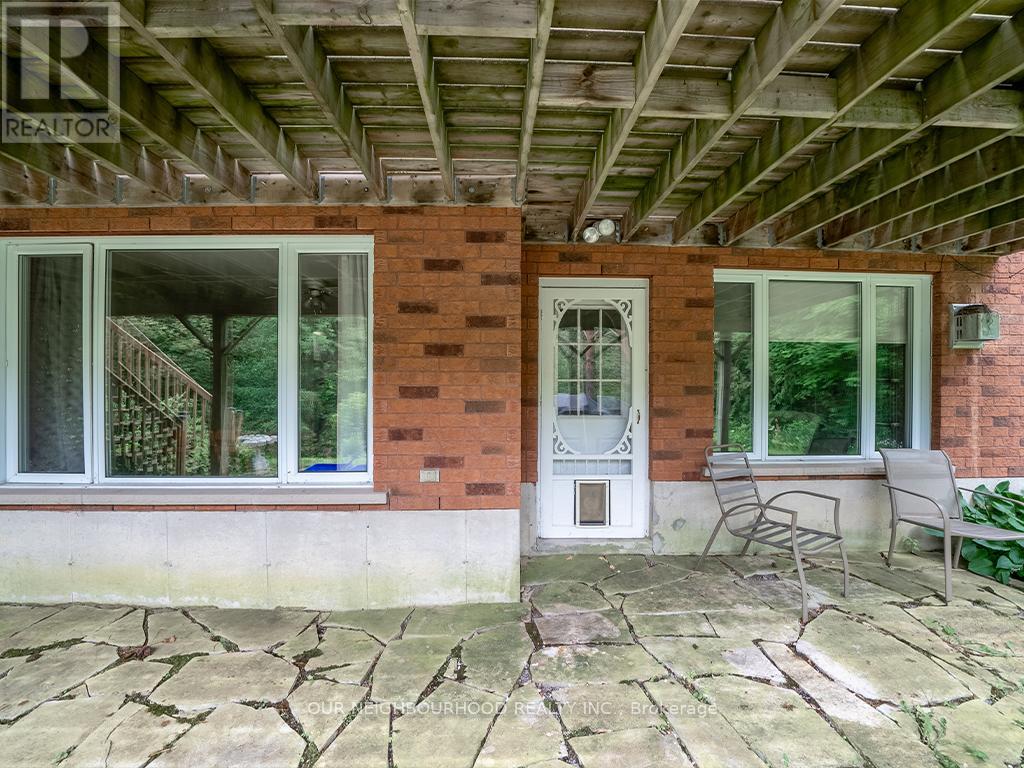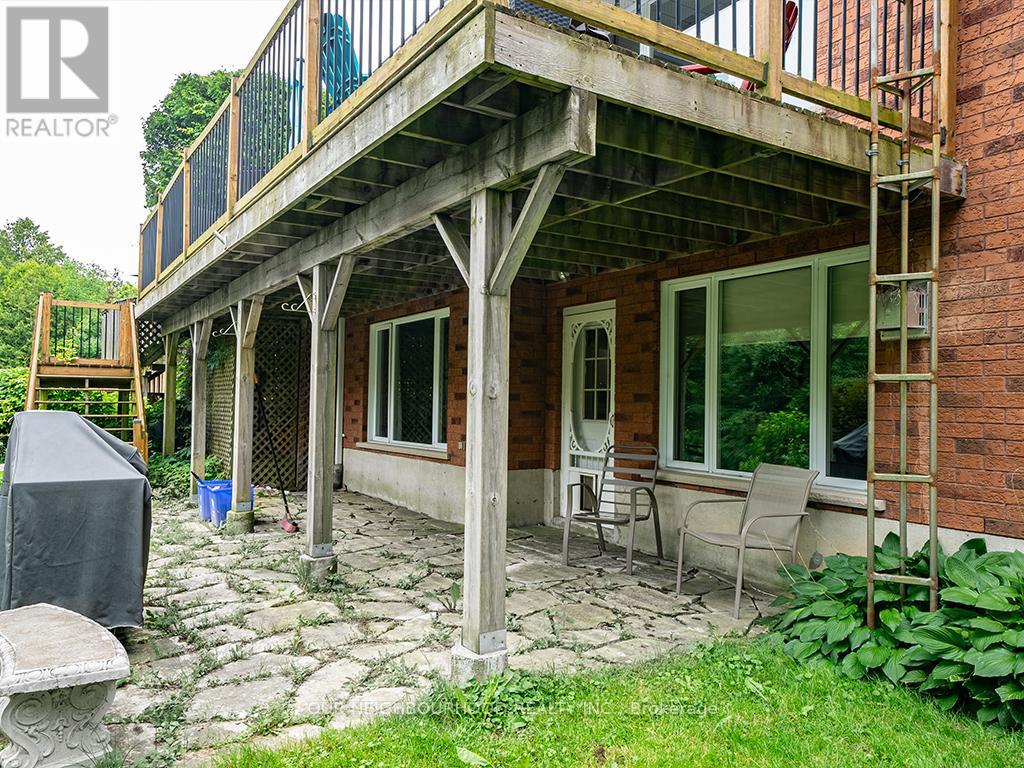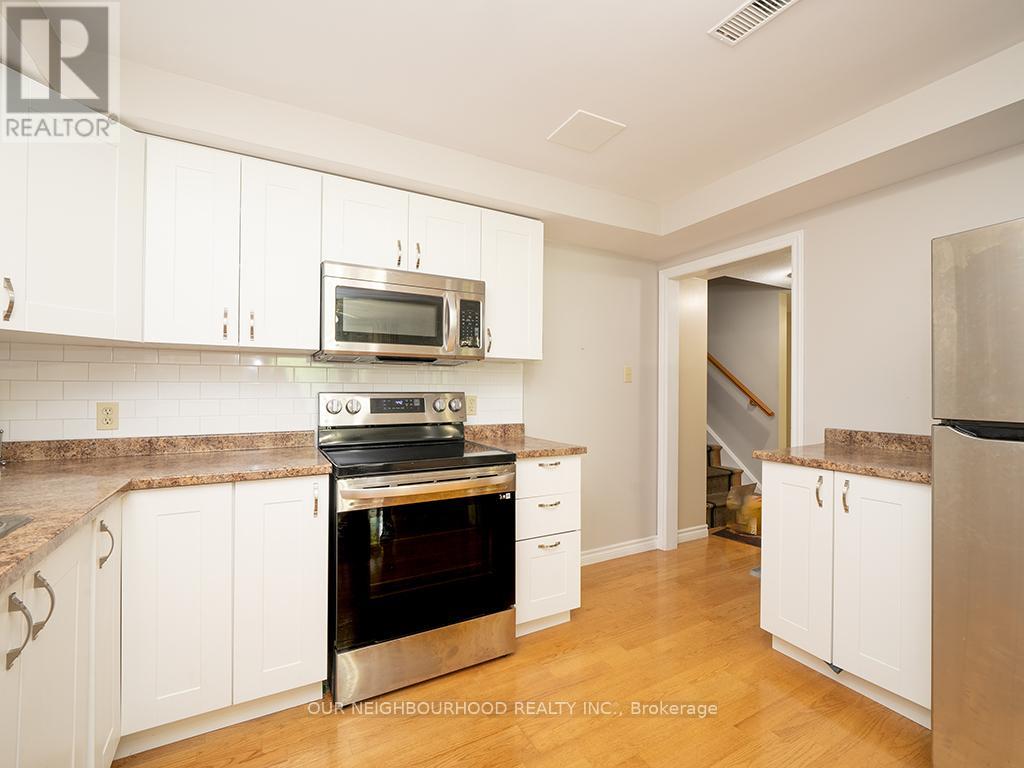1 Bedroom
1 Bathroom
Bungalow
Fireplace
Central Air Conditioning
Forced Air
$2,150 Monthly
Move in and put your feet up to this one of a kind walk out basement apartment! Close to transit, parks, schools and shops it doesnt get any better than this. All inclusive living for utilities. Family sized renovated kitchen with fridge, stove, b/I dishwasher and b/I microwave. This unit also features its own washer and dryer. Nice open dining area with large picture window, overlooks the huge living room with gas fireplace and additional picture window. There are two entries to this unit, one from the living room and another is from the front main entrance. Fantastic primary bedroom with walk-in closet and picture window. There is an additional room that could be used as a media or family room or even den. There is no window and closet in this room. **** EXTRAS **** This home is situated on a large private treed lot. There is a flagstone patio that is perfect for those summer nite bbqs! Tenant has 1 parking spot in the driveway. (id:27910)
Property Details
|
MLS® Number
|
X9003972 |
|
Property Type
|
Single Family |
|
Community Name
|
Monaghan |
|
Parking Space Total
|
1 |
Building
|
Bathroom Total
|
1 |
|
Bedrooms Above Ground
|
1 |
|
Bedrooms Total
|
1 |
|
Architectural Style
|
Bungalow |
|
Basement Development
|
Finished |
|
Basement Features
|
Apartment In Basement, Walk Out |
|
Basement Type
|
N/a (finished) |
|
Construction Style Attachment
|
Detached |
|
Cooling Type
|
Central Air Conditioning |
|
Exterior Finish
|
Brick |
|
Fireplace Present
|
Yes |
|
Foundation Type
|
Concrete |
|
Heating Fuel
|
Natural Gas |
|
Heating Type
|
Forced Air |
|
Stories Total
|
1 |
|
Type
|
House |
|
Utility Water
|
Municipal Water |
Parking
Land
|
Acreage
|
No |
|
Sewer
|
Sanitary Sewer |
|
Size Irregular
|
50.03 X 208.92 Ft |
|
Size Total Text
|
50.03 X 208.92 Ft |
Rooms
| Level |
Type |
Length |
Width |
Dimensions |
|
Lower Level |
Living Room |
3.99 m |
4.26 m |
3.99 m x 4.26 m |
|
Lower Level |
Dining Room |
|
|
Measurements not available |
|
Lower Level |
Kitchen |
|
|
Measurements not available |
|
Lower Level |
Den |
2.47 m |
3.35 m |
2.47 m x 3.35 m |
|
Lower Level |
Primary Bedroom |
4.26 m |
3.35 m |
4.26 m x 3.35 m |
|
Lower Level |
Laundry Room |
3.96 m |
3.96 m |
3.96 m x 3.96 m |





















