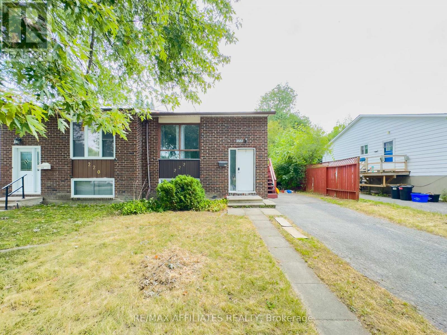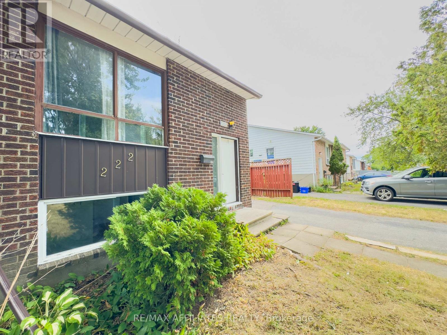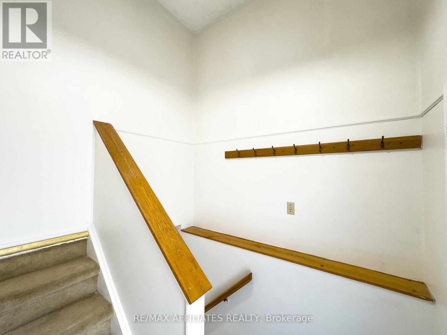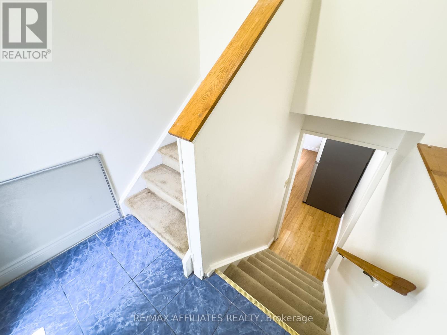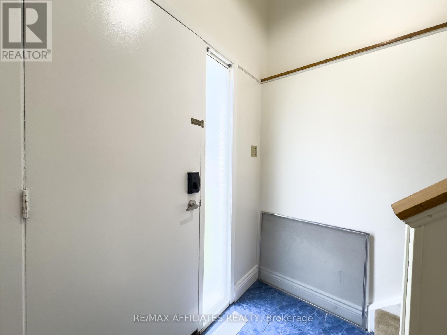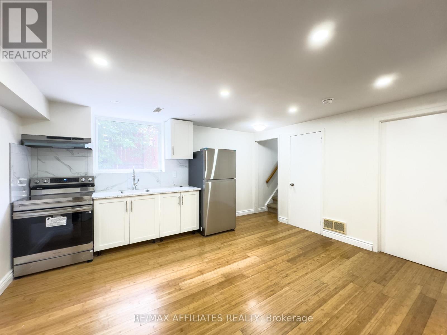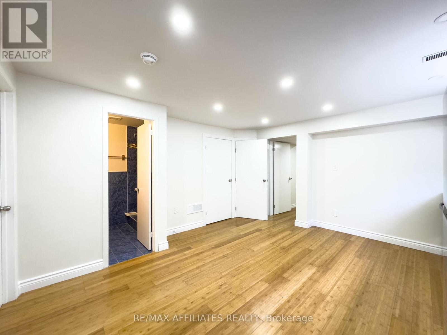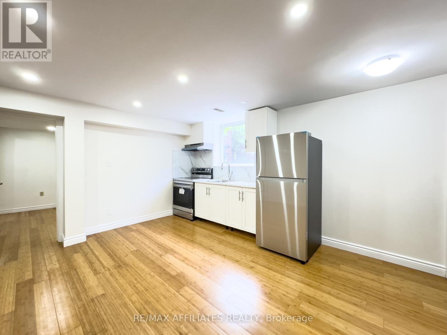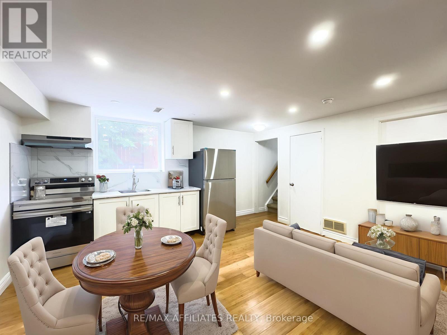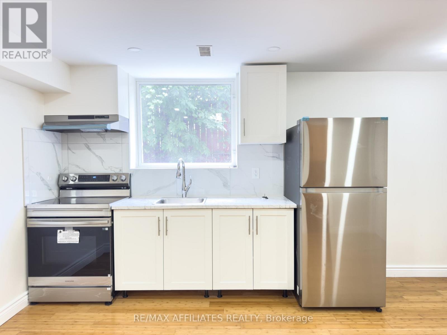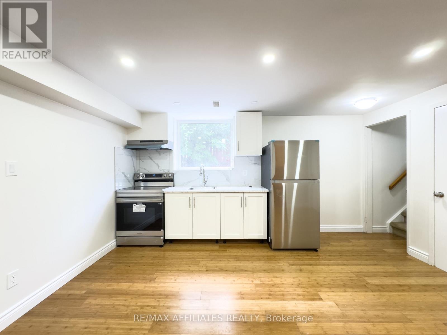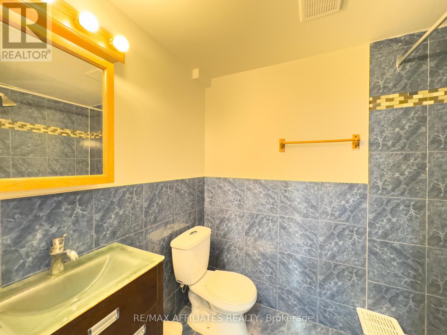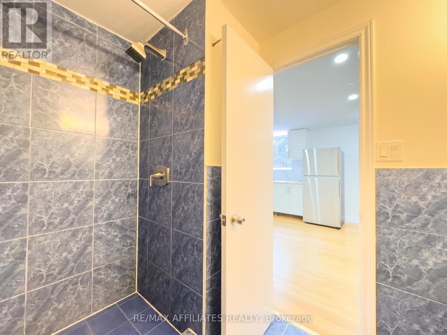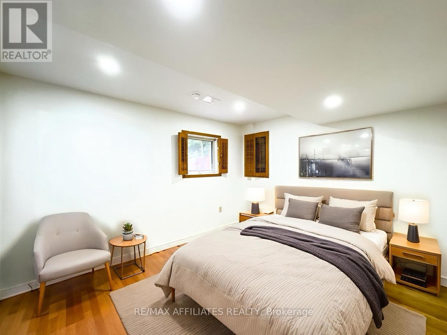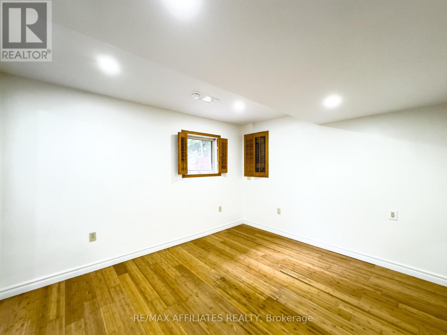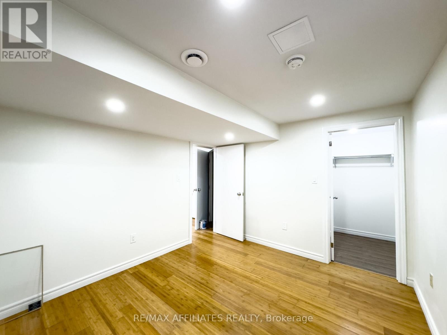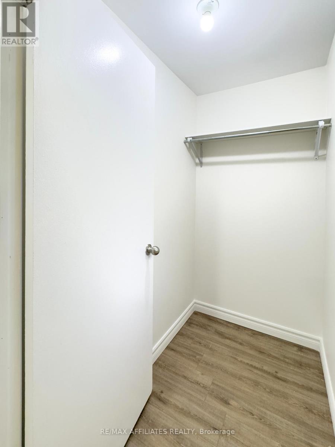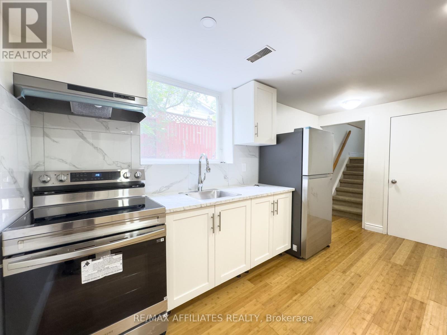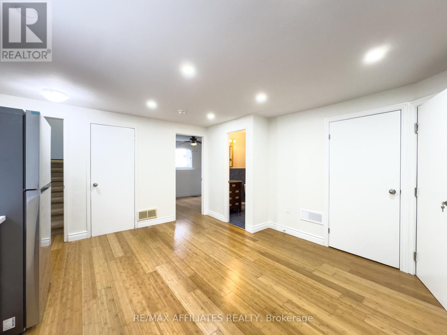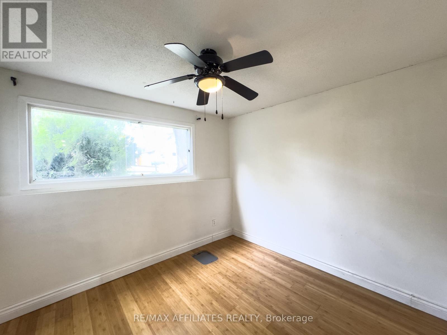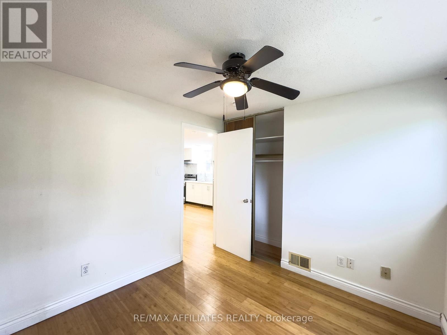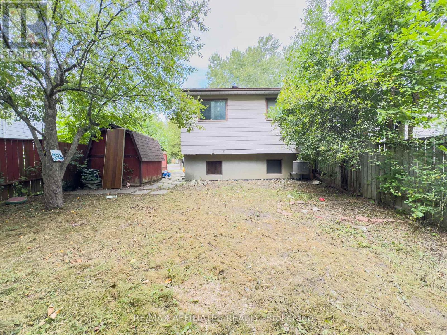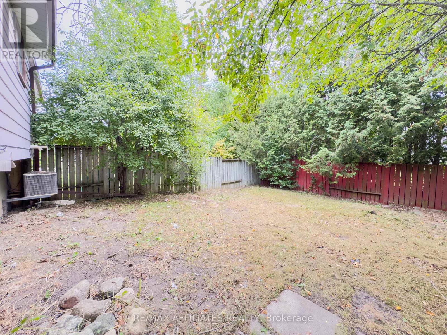Lower - 222 Castlefrank Road Ottawa, Ontario K2L 1T5
2 Bedroom
1 Bathroom
0 - 699 ft2
Central Air Conditioning
Heat Pump, Not Known
$1,800 Monthly
Welcome to 222 Castlefrank Road, Lower! This newly updated 2-bedroom apartment is available for immediate lease in Kanatas Glencairn/Hazeldean community. Featuring a private entrance and a bright, open layout, the unit offers a spacious kitchen combined with the living area, two comfortable bedrooms, and a full 3-piece bath. Enjoy the convenience of in-suite laundry, carpet-free flooring, and central air conditioning. Parking for one vehicle is included. This unit is perfect for young professionals, couples, or downsizers seeking a well-located home. Steps to parks, schools, shopping, and public transit, with quick access to Hazeldean Road and Highway 417. Utilities are flat fee. (id:28469)
Property Details
| MLS® Number | X12381910 |
| Property Type | Multi-family |
| Neigbourhood | Sandy Hill |
| Community Name | 9003 - Kanata - Glencairn/Hazeldean |
| Features | Carpet Free, In Suite Laundry |
| Parking Space Total | 1 |
Building
| Bathroom Total | 1 |
| Bedrooms Above Ground | 2 |
| Bedrooms Total | 2 |
| Appliances | Dryer, Hood Fan, Stove, Washer, Refrigerator |
| Basement Development | Finished |
| Basement Features | Apartment In Basement |
| Basement Type | N/a (finished), N/a |
| Cooling Type | Central Air Conditioning |
| Exterior Finish | Brick |
| Foundation Type | Poured Concrete |
| Heating Fuel | Electric, Natural Gas |
| Heating Type | Heat Pump, Not Known |
| Size Interior | 0 - 699 Ft2 |
| Type | Duplex |
| Utility Water | Municipal Water |
Parking
| No Garage |
Land
| Acreage | No |
| Sewer | Sanitary Sewer |
Rooms
| Level | Type | Length | Width | Dimensions |
|---|---|---|---|---|
| Lower Level | Foyer | 2.19 m | 0.99 m | 2.19 m x 0.99 m |
| Lower Level | Kitchen | 4.16 m | 4.47 m | 4.16 m x 4.47 m |
| Lower Level | Other | 1.77 m | 1.16 m | 1.77 m x 1.16 m |
| Lower Level | Bedroom | 2.87 m | 2.93 m | 2.87 m x 2.93 m |
| Lower Level | Primary Bedroom | 3.13 m | 3.65 m | 3.13 m x 3.65 m |
| Lower Level | Bathroom | 1.83 m | 2.32 m | 1.83 m x 2.32 m |
Utilities
| Cable | Available |
| Electricity | Available |
| Sewer | Available |

