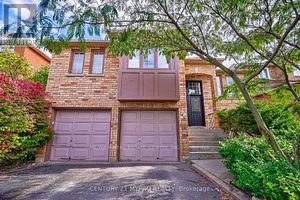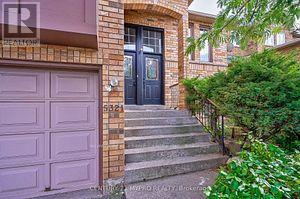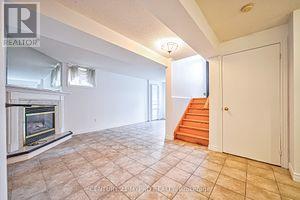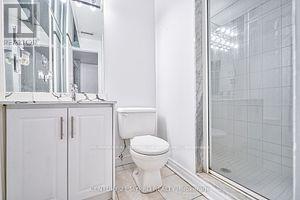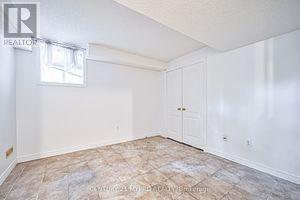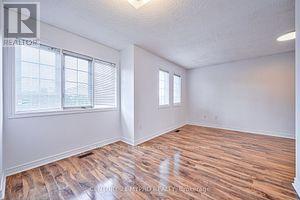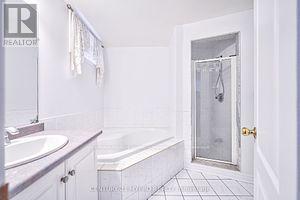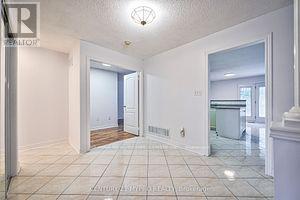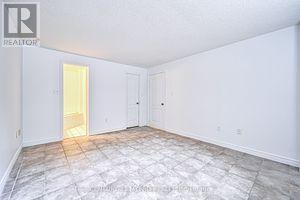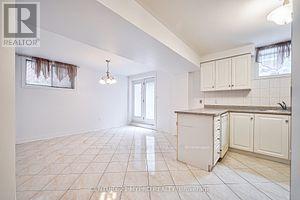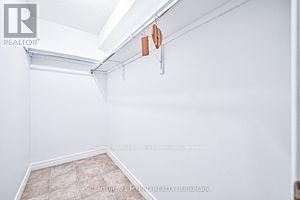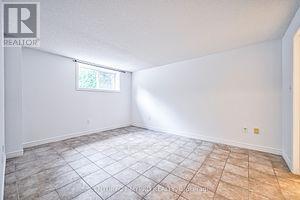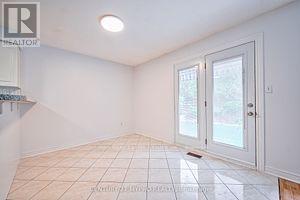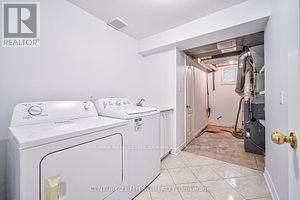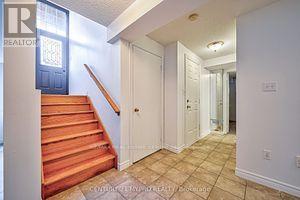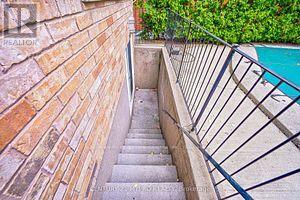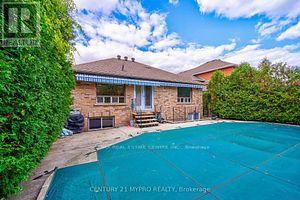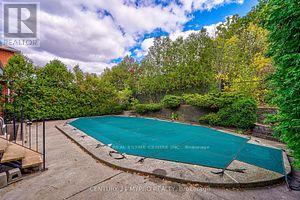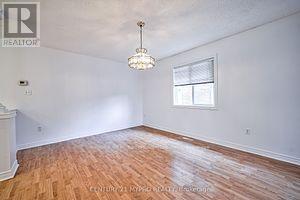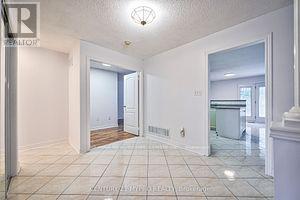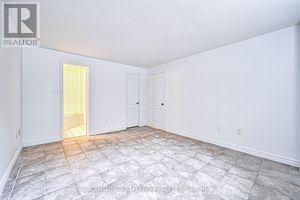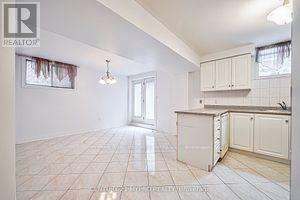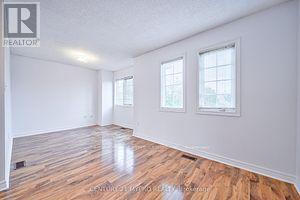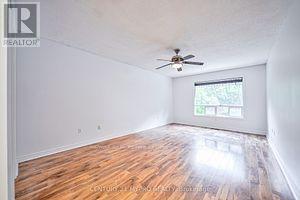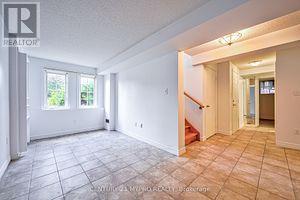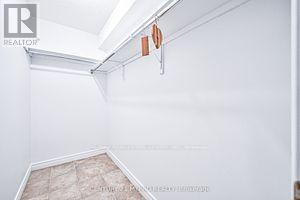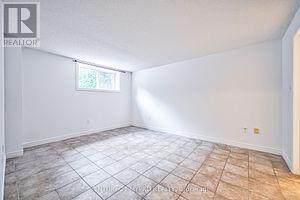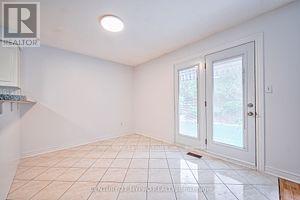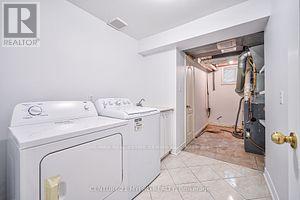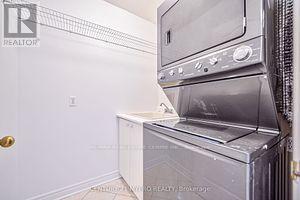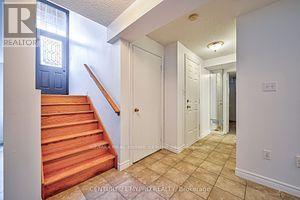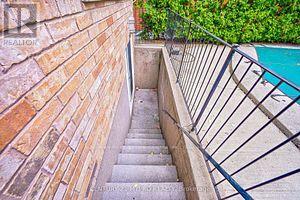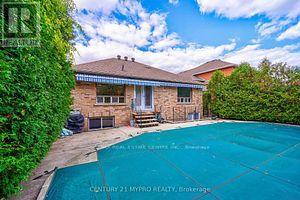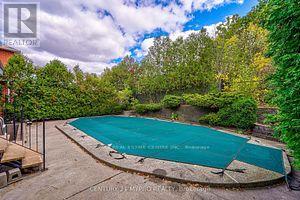2 Bedroom
2 Bathroom
Fireplace
Central Air Conditioning
Forced Air
$2,399 Monthly
Gorgeous 2 Bedroom Bungalow Lower Portion Unique Layout Entrance from Main Door, Backing Onto The Woods!! Open Concept Kitchen, Spacious Dining/Eat In Area Opens to 2nd entrance from Backyard, Spacious Master Bedroom W/4Pc Ensuite, Ensuite laundry, Lot of Sunlight, Spacious Living rooms, The Inground Pool in Backyard Offers Summer Enjoyment. Extras: Relax On The Stone Patio W/An Aprox. 34-Foot Awning Giving You Shade When Wanted, Top-rated John Fraser Secondary School. Walk To S/Ville GO Station, Close To Erin Mills Shopping Centre, Hyw 403, 401. **** EXTRAS **** An original custom-built house by Builder & Divided Into 2 Sep. Living Quarters Perfect For Average Family, 2 Front Drs, One Lead To Lower Portion W/2 Bedrms & 2 F/Baths and Other To Main Part Of Home & Other (id:27910)
Property Details
|
MLS® Number
|
W8175622 |
|
Property Type
|
Single Family |
|
Community Name
|
Central Erin Mills |
|
Amenities Near By
|
Hospital, Park, Schools |
|
Parking Space Total
|
2 |
Building
|
Bathroom Total
|
2 |
|
Bedrooms Above Ground
|
2 |
|
Bedrooms Total
|
2 |
|
Construction Style Attachment
|
Detached |
|
Cooling Type
|
Central Air Conditioning |
|
Exterior Finish
|
Brick |
|
Fireplace Present
|
Yes |
|
Heating Fuel
|
Natural Gas |
|
Heating Type
|
Forced Air |
|
Type
|
House |
Parking
Land
|
Acreage
|
No |
|
Land Amenities
|
Hospital, Park, Schools |
|
Size Irregular
|
45.31 X 115.23 Ft |
|
Size Total Text
|
45.31 X 115.23 Ft |
Rooms
| Level |
Type |
Length |
Width |
Dimensions |
|
Lower Level |
Living Room |
6.12 m |
3.84 m |
6.12 m x 3.84 m |
|
Lower Level |
Kitchen |
7.62 m |
7.01 m |
7.62 m x 7.01 m |
|
Lower Level |
Bedroom |
4.6 m |
3.62 m |
4.6 m x 3.62 m |
|
Lower Level |
Bedroom 2 |
4.48 m |
2.44 m |
4.48 m x 2.44 m |

