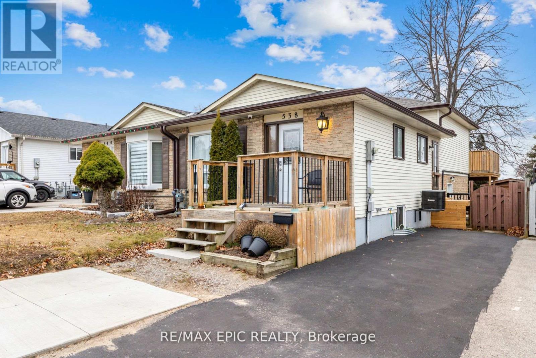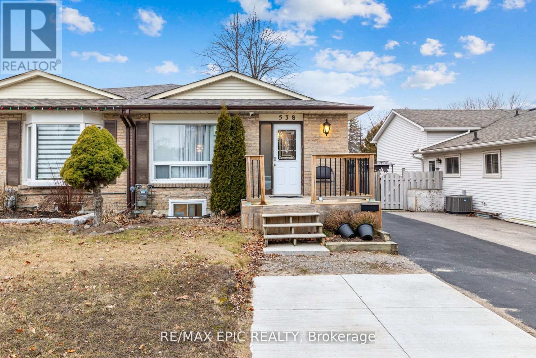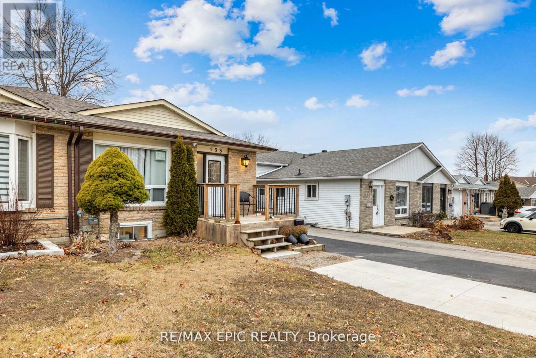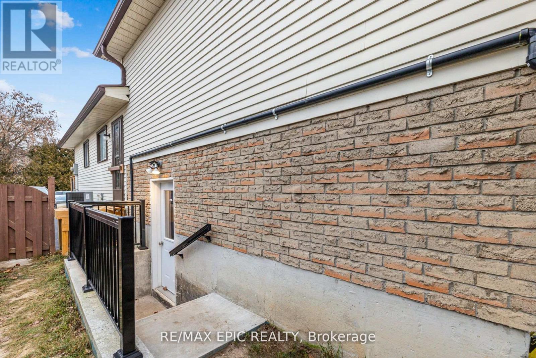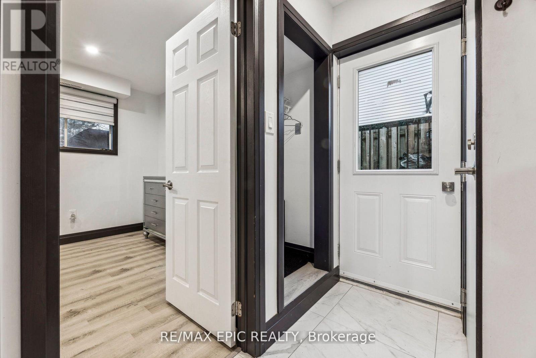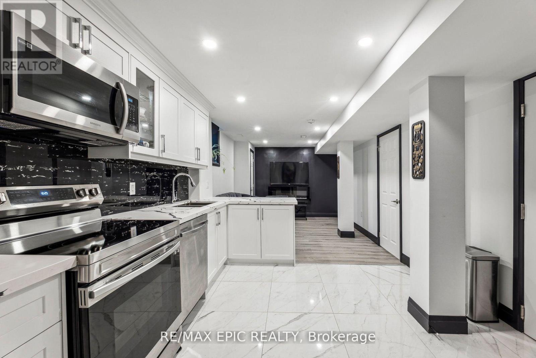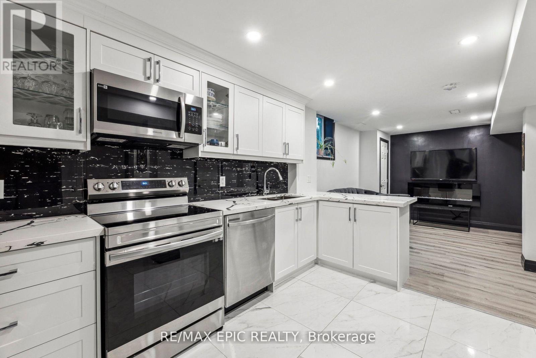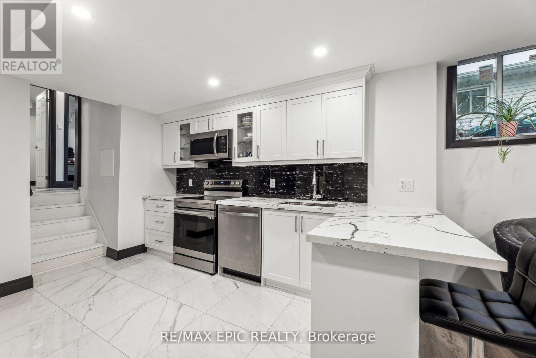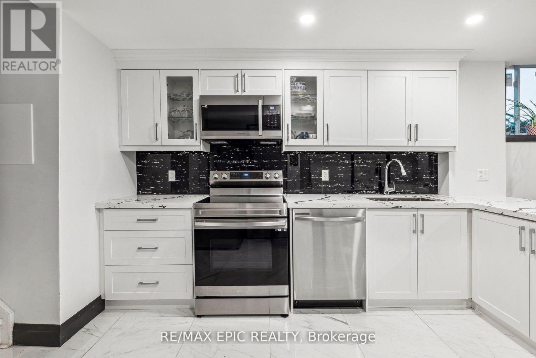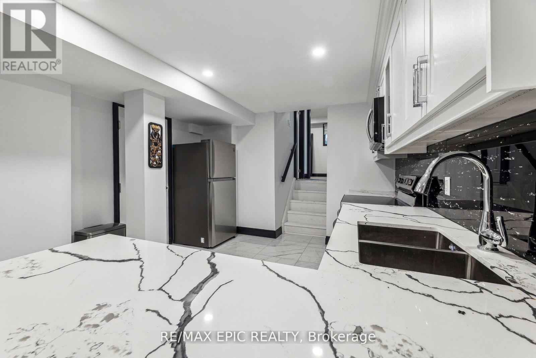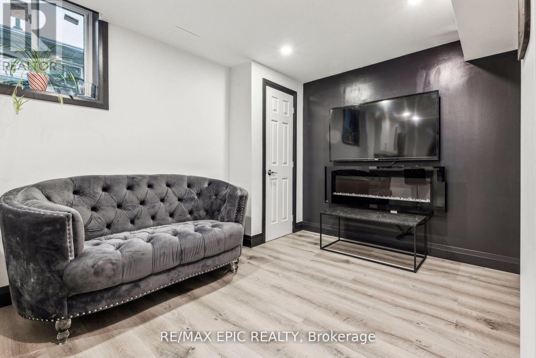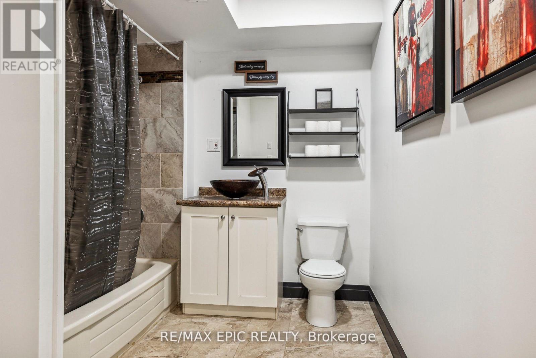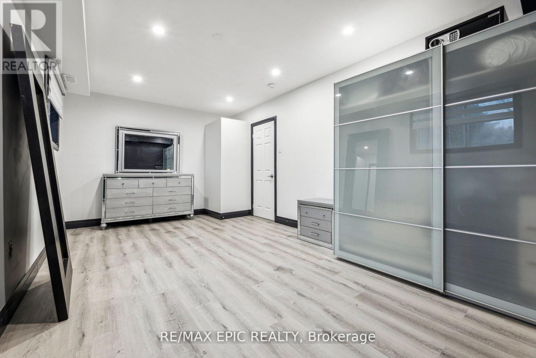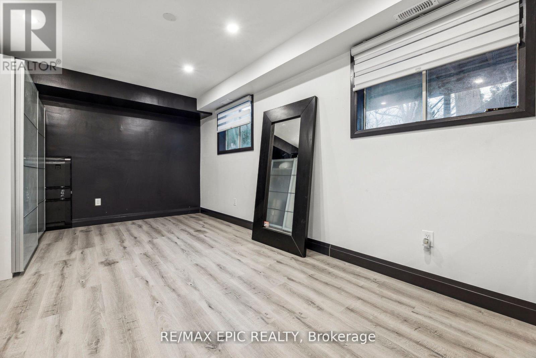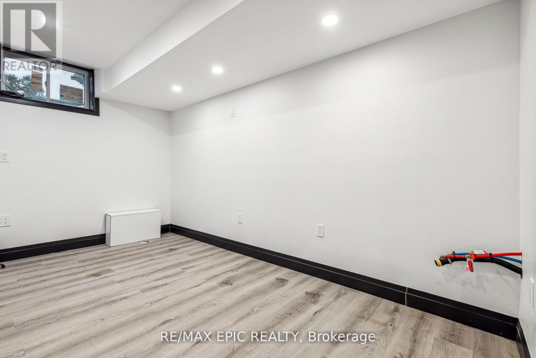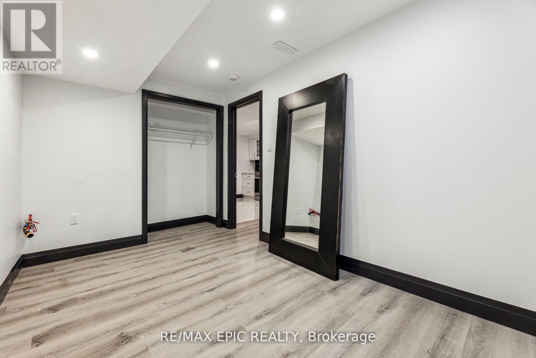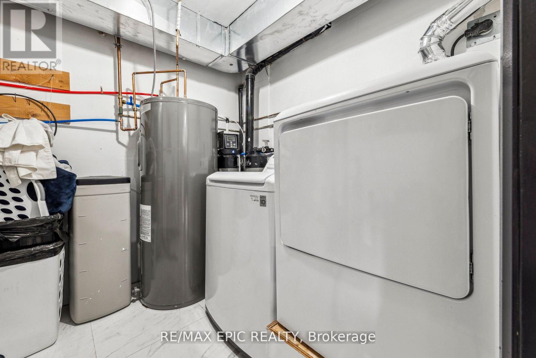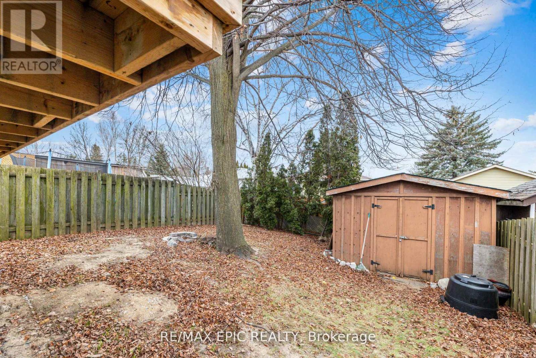2 Bedroom
1 Bathroom
Central Air Conditioning
Forced Air
$2,100 Monthly
Explore The Sophistication Of This Newly Renovated, Legal Duplex Lower Unit Available For Lease. This Semi-Detached Residence Features Two Bedrooms, One Bathroom, And A Private Laundry Room For Your Convenience. The Open-Concept Kitchen Boasts Modernity With Stainless Steel Appliances, Including A Built-In Microwave. Revel In The Privacy Of A Fenced Yard Surrounded By Mature Trees And Enter Through A Separate, Private Entrance, Enhancing The Allure Of This Exceptional Property. Enjoy The Proximity To Highway 401, Shopping, Restaurants, Schools, And Parks In This Charming Area Of Oshawa. This Property Offers The Flexibility To Be Leased Either Fully Furnished Or Unfurnished, Catering To Your Preferences. The Unit, In Accordance And Certified By The City Of Oshawa, Ensures Compliance With Local Regulations. Welcome Home! **** EXTRAS **** Stainless Steel: Fridge, Stove, Built-In Dishwasher, Built-In Microwave, Washer and Dryer, Tenant Pays 40% Of Utilities (id:27910)
Property Details
|
MLS® Number
|
E8249494 |
|
Property Type
|
Single Family |
|
Community Name
|
Donevan |
|
Amenities Near By
|
Hospital, Park, Public Transit, Schools |
|
Parking Space Total
|
1 |
Building
|
Bathroom Total
|
1 |
|
Bedrooms Above Ground
|
2 |
|
Bedrooms Total
|
2 |
|
Basement Development
|
Finished |
|
Basement Features
|
Separate Entrance |
|
Basement Type
|
N/a (finished) |
|
Construction Style Attachment
|
Semi-detached |
|
Construction Style Split Level
|
Backsplit |
|
Cooling Type
|
Central Air Conditioning |
|
Exterior Finish
|
Brick |
|
Heating Fuel
|
Natural Gas |
|
Heating Type
|
Forced Air |
|
Type
|
House |
Land
|
Acreage
|
No |
|
Land Amenities
|
Hospital, Park, Public Transit, Schools |
Rooms
| Level |
Type |
Length |
Width |
Dimensions |
|
Lower Level |
Living Room |
3.56 m |
3.2 m |
3.56 m x 3.2 m |
|
Lower Level |
Dining Room |
|
|
Measurements not available |
|
Lower Level |
Kitchen |
4.27 m |
3.2 m |
4.27 m x 3.2 m |
|
Lower Level |
Primary Bedroom |
5.77 m |
3.35 m |
5.77 m x 3.35 m |
|
Lower Level |
Bedroom 2 |
4.75 m |
2.46 m |
4.75 m x 2.46 m |

