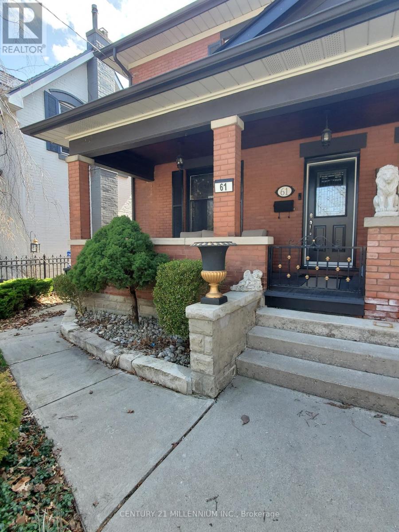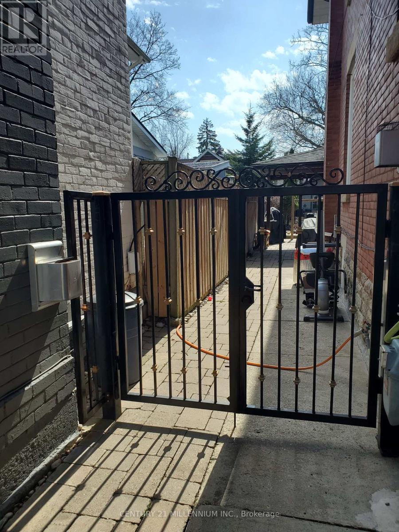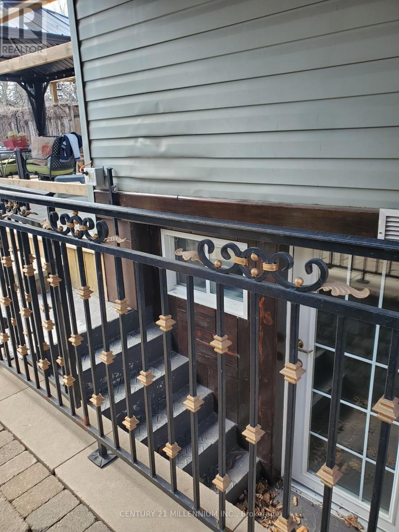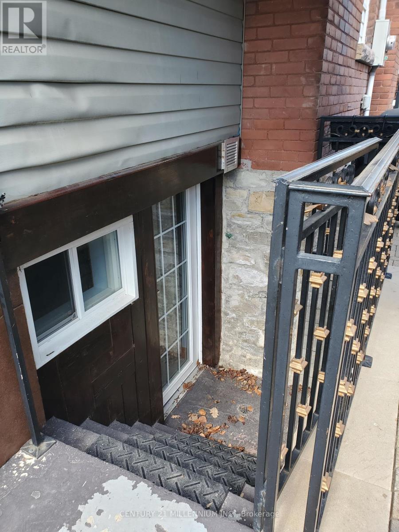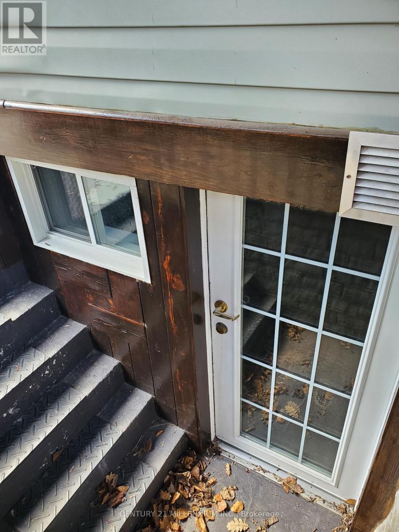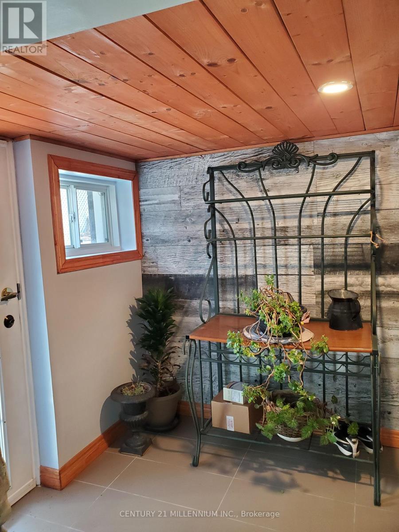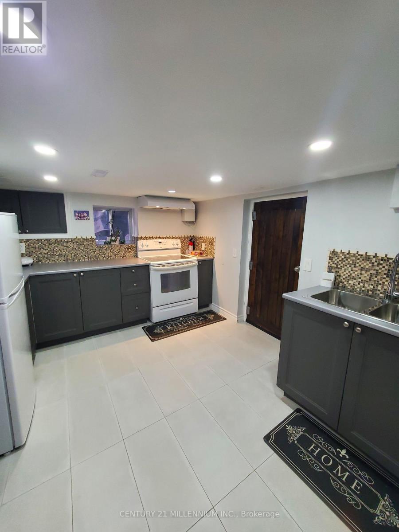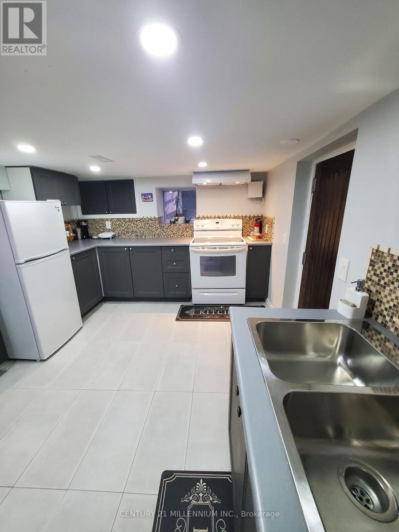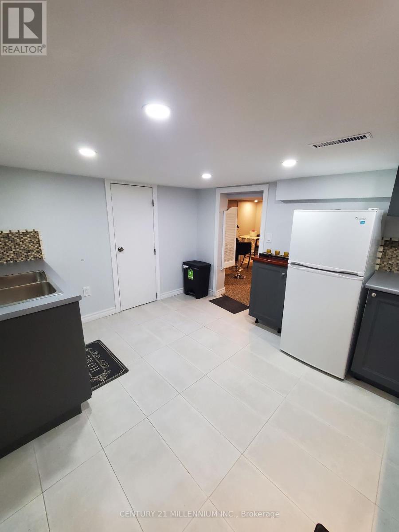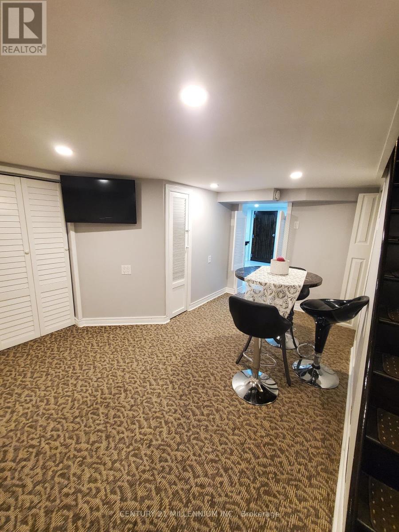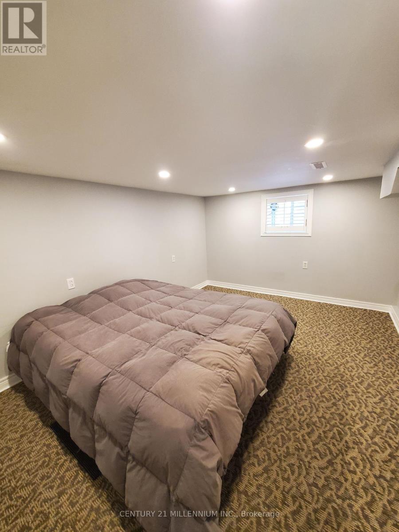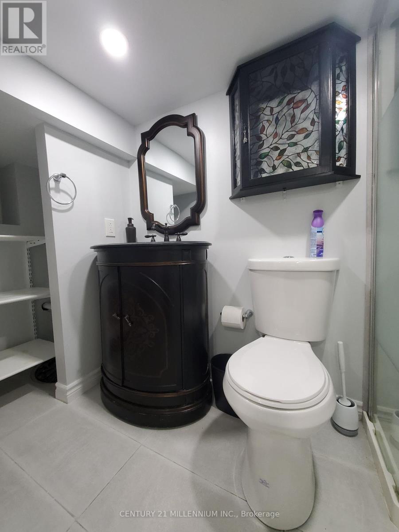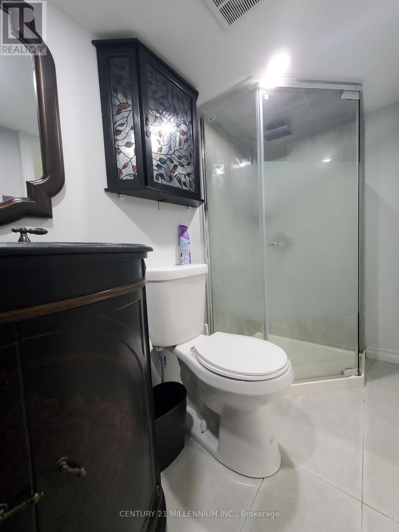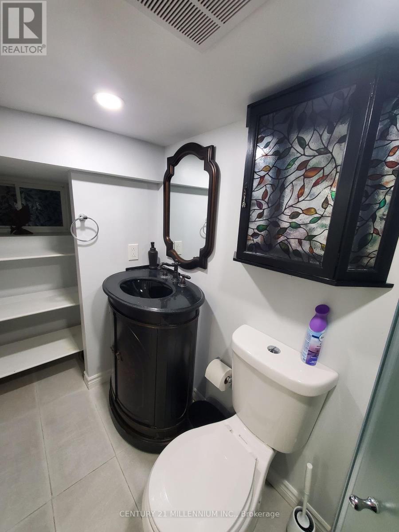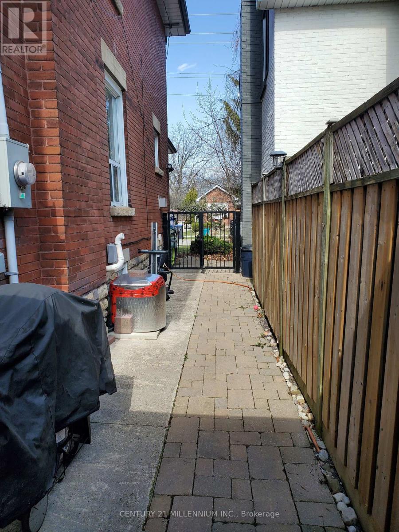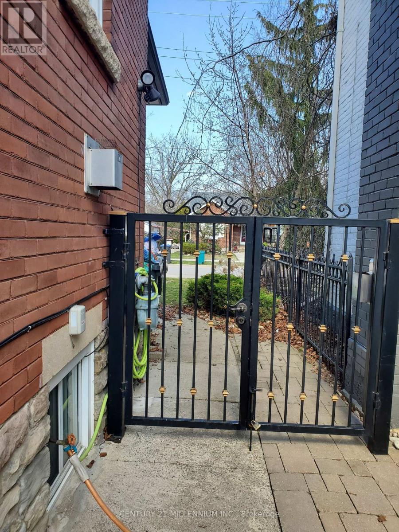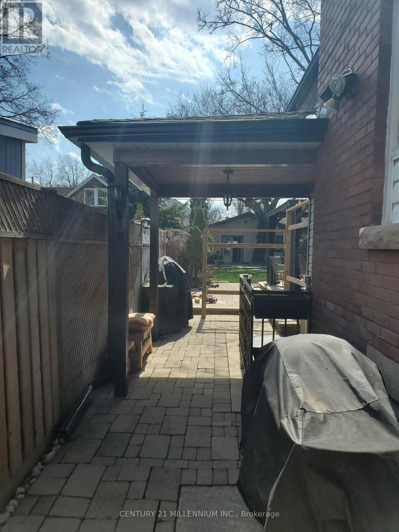1 Bedroom
1 Bathroom
Central Air Conditioning
Forced Air
$1,800 Monthly
Beautifully renovated one bedroom, lower level featuring pot lighting throughout, neutral ceramic tiles, above grade windows allowing for lots of natural sunlight. Situated right downtown within steps to Gage Park, cafe's, restaurants, the Rose Theater, walking to the Go Train Station. Extra large bedroom with double closet, neutral broadloom. Separate living space with broadloom and extra storage room with window feature. Gorgeous eat-in kitchen with ample espresso tone cabinetry, double sinks, ceramic back splash, fridge, stove, and large neutral ceramic tile flooring, above grade windows. Solid wood door leads to a spacious foyer with window, garden door entry, knotty pine ceiling, barn wood feature wall and neutral ceramic tile flooring. Huge separate laundry with folding table, washer and dryer. Three piece bath/separate shower stall, espresso tone vanity mirror and medicine cabinet. Side yard wrought iron gate lends to a private interlocking stone patio and complete private entrance. (id:27910)
Property Details
|
MLS® Number
|
W8225308 |
|
Property Type
|
Single Family |
|
Community Name
|
Downtown Brampton |
|
Parking Space Total
|
1 |
Building
|
Bathroom Total
|
1 |
|
Bedrooms Above Ground
|
1 |
|
Bedrooms Total
|
1 |
|
Basement Features
|
Apartment In Basement, Separate Entrance |
|
Basement Type
|
N/a |
|
Construction Style Attachment
|
Semi-detached |
|
Cooling Type
|
Central Air Conditioning |
|
Exterior Finish
|
Brick |
|
Heating Fuel
|
Natural Gas |
|
Heating Type
|
Forced Air |
|
Type
|
House |
Land
Rooms
| Level |
Type |
Length |
Width |
Dimensions |
|
Basement |
Living Room |
4 m |
3.5 m |
4 m x 3.5 m |
|
Basement |
Kitchen |
3.8 m |
3 m |
3.8 m x 3 m |
|
Basement |
Bedroom |
4.2 m |
3.1 m |
4.2 m x 3.1 m |
|
Basement |
Bathroom |
2.7 m |
1.2 m |
2.7 m x 1.2 m |
|
Basement |
Laundry Room |
2.2 m |
2 m |
2.2 m x 2 m |
Utilities
|
Sewer
|
Installed |
|
Electricity
|
Installed |

