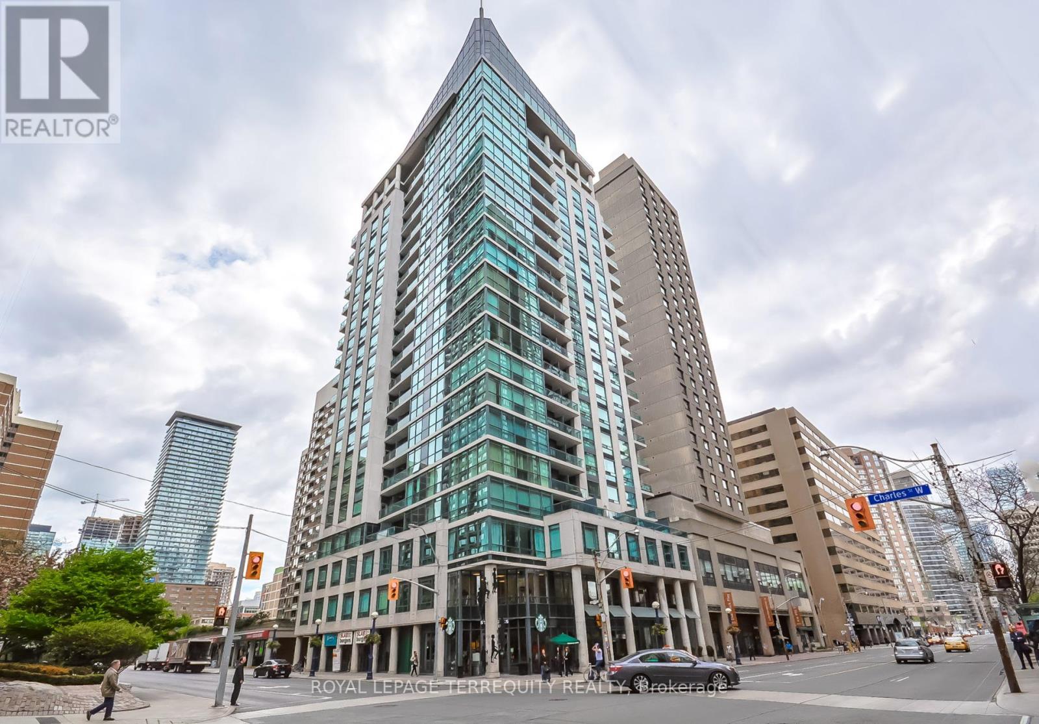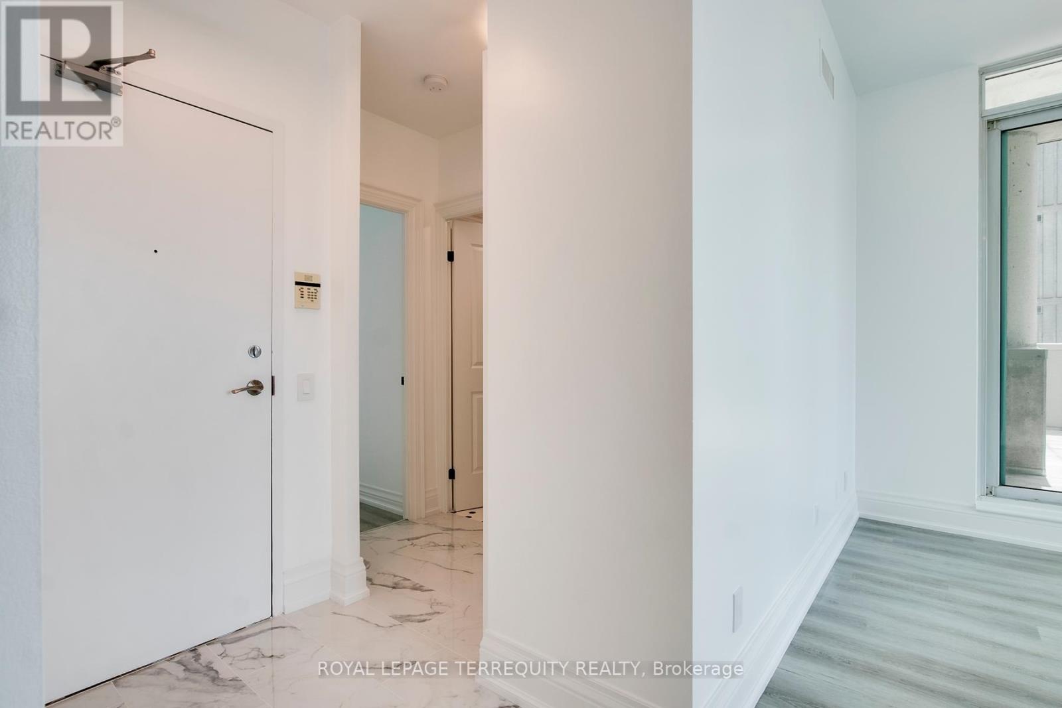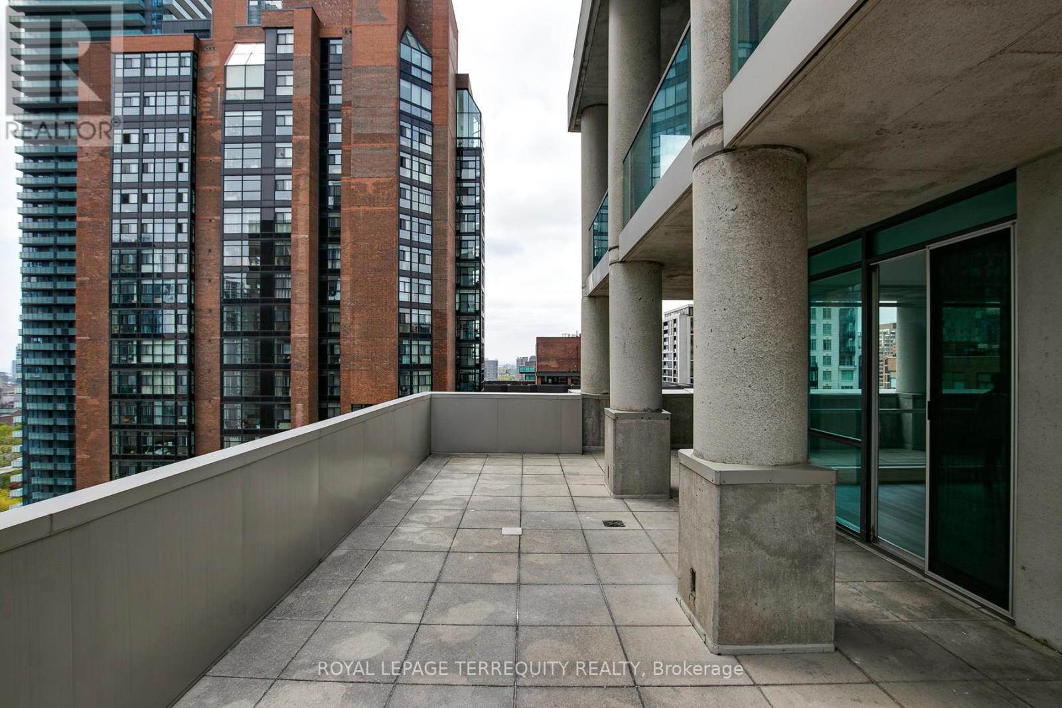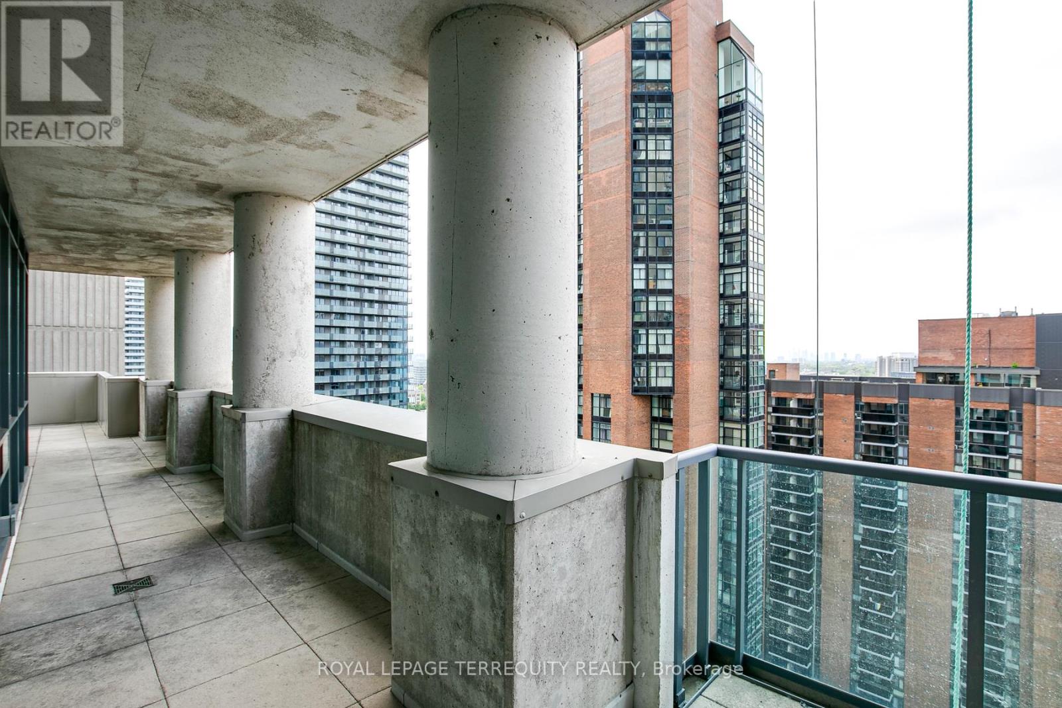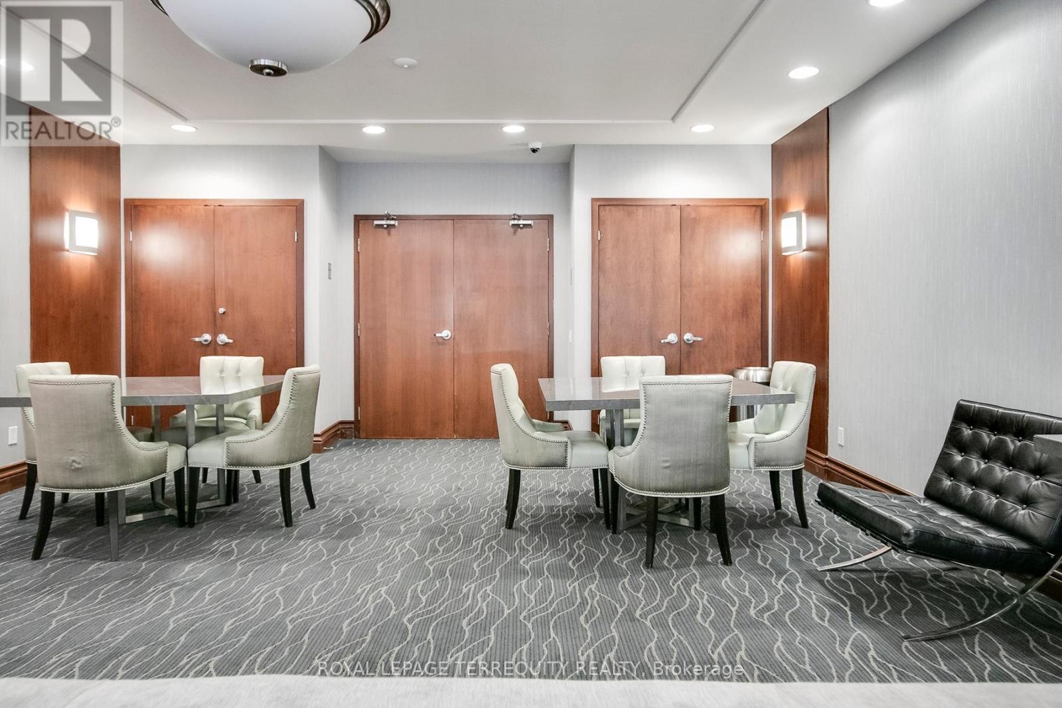Lph01 - 1121 Bay Street Toronto, Ontario M5S 3L9
2 Bedroom
2 Bathroom
Central Air Conditioning
Forced Air
$1,250,000Maintenance,
$1,497.04 Monthly
Maintenance,
$1,497.04 MonthlyFabulous Location!! Welcome to ""elev'n21"" Bay St. Fully renovated suite with no expenses spared. Eat-in kitchen with white Quartz countertops / backsplash and Brand new stainless steel appliances. Soaring 10' smooth ceilings. Entertain your guests on a magnificent 700 plus square foot terrace. 100 Walk score and 93 Bike score. Surrounded by fine dining and shopping at nearby Yorkville. Walk to the University of Toronto, the Museum, Queens Park and much more. This is a must see! **** EXTRAS **** Brand new Appliance: Double door S/s Fridge. Slide-in Glass top S/s electric range, S/s Over the range hood. S/s dishwasher., Bosch S/s Microwave, and White stacked washer / dryer. (id:27910)
Property Details
| MLS® Number | C8380118 |
| Property Type | Single Family |
| Community Name | Bay Street Corridor |
| Amenities Near By | Hospital, Park, Public Transit |
| Community Features | Pet Restrictions |
| Features | In Suite Laundry |
| Parking Space Total | 1 |
Building
| Bathroom Total | 2 |
| Bedrooms Above Ground | 2 |
| Bedrooms Total | 2 |
| Amenities | Sauna, Party Room, Exercise Centre, Storage - Locker |
| Cooling Type | Central Air Conditioning |
| Exterior Finish | Concrete |
| Fire Protection | Security Guard |
| Heating Fuel | Natural Gas |
| Heating Type | Forced Air |
| Type | Apartment |
Parking
| Underground |
Land
| Acreage | No |
| Land Amenities | Hospital, Park, Public Transit |
Rooms
| Level | Type | Length | Width | Dimensions |
|---|---|---|---|---|
| Flat | Living Room | 5.33 m | 4.34 m | 5.33 m x 4.34 m |
| Flat | Dining Room | 5.33 m | 4.34 m | 5.33 m x 4.34 m |
| Flat | Kitchen | 2.74 m | 2.44 m | 2.74 m x 2.44 m |
| Flat | Eating Area | 2.64 m | 1 m | 2.64 m x 1 m |
| Flat | Primary Bedroom | 4.19 m | 3.28 m | 4.19 m x 3.28 m |
| Flat | Bedroom 2 | 3.05 m | 2.9 m | 3.05 m x 2.9 m |

