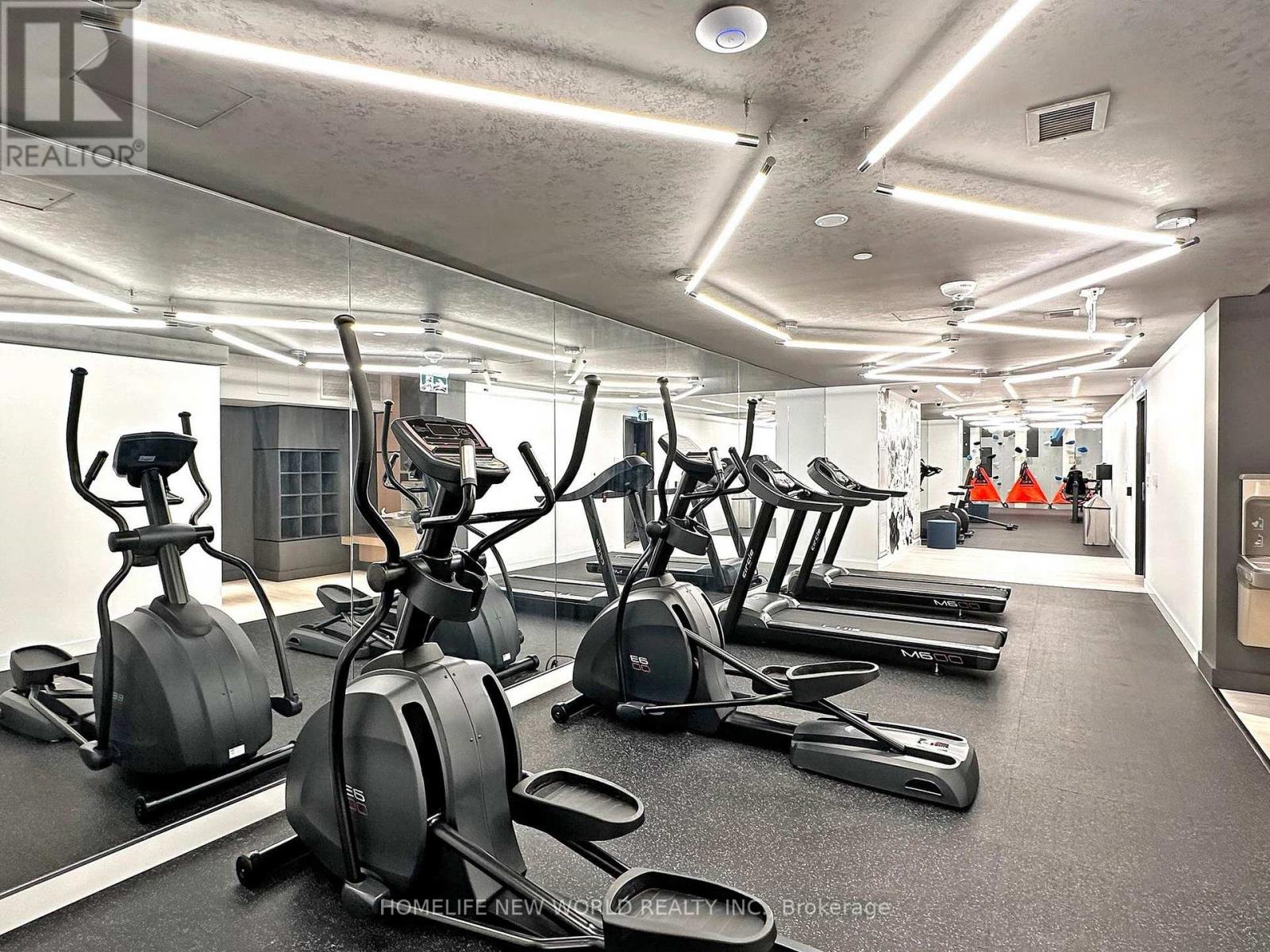4 Bedroom
2 Bathroom
Central Air Conditioning
Forced Air
$1,150,000Maintenance,
$787.82 Monthly
Welcome to your stunning new condo nestled in the heart of Toronto's vibrant downtown core. This exceptional residence offers 3 luxurious bedrooms, 2 bathrooms, 1 Den and 1 parking space with a blend of modern elegance, upscale amenities, and unbeatable convenience. The key features include Spectacular Penthouse Views: you can enjoy breathtaking panoramic views of Toronto's iconic skyline from the comfort of your own home; Contemporary design: Immerse spectacular penthouse views in a sleek and stylish living space boasting high-end finishes, premium materials, and meticulous attention to detail; Open concept layout: The spacious floor plan is perfect for entertaining guests or simply relaxing in comfort; State-of-the-Art kitchen: Whip up culinary delights in the gourmet kitchen featuring top-of-the-line appliances, sleek countertops, and ample storage space; the convenience of downtown living with easy access to top-rated restaurants, trendy shops, entertainment venues and so much more **** EXTRAS **** This Large home with floor to ceiling windows comes with two balconies, huge living space with south east downtown views. (id:27910)
Property Details
|
MLS® Number
|
C8422080 |
|
Property Type
|
Single Family |
|
Community Name
|
Waterfront Communities C1 |
|
Community Features
|
Pet Restrictions |
|
Features
|
Balcony, In Suite Laundry |
|
Parking Space Total
|
1 |
|
View Type
|
City View |
Building
|
Bathroom Total
|
2 |
|
Bedrooms Above Ground
|
3 |
|
Bedrooms Below Ground
|
1 |
|
Bedrooms Total
|
4 |
|
Amenities
|
Security/concierge, Exercise Centre, Party Room |
|
Appliances
|
Garage Door Opener Remote(s), Oven - Built-in, Range, Dryer, Washer |
|
Cooling Type
|
Central Air Conditioning |
|
Exterior Finish
|
Concrete |
|
Heating Fuel
|
Electric |
|
Heating Type
|
Forced Air |
|
Type
|
Apartment |
Parking
Land
Rooms
| Level |
Type |
Length |
Width |
Dimensions |
|
Flat |
Living Room |
4.72 m |
5.21 m |
4.72 m x 5.21 m |
|
Flat |
Kitchen |
4.72 m |
5.21 m |
4.72 m x 5.21 m |
|
Flat |
Dining Room |
4.72 m |
5 m |
4.72 m x 5 m |
|
Flat |
Primary Bedroom |
2.85 m |
2.74 m |
2.85 m x 2.74 m |
|
Flat |
Bedroom 2 |
2.77 m |
2.74 m |
2.77 m x 2.74 m |
|
Flat |
Bedroom 3 |
2.74 m |
2.59 m |
2.74 m x 2.59 m |
|
Flat |
Den |
1.73 m |
2.21 m |
1.73 m x 2.21 m |





























