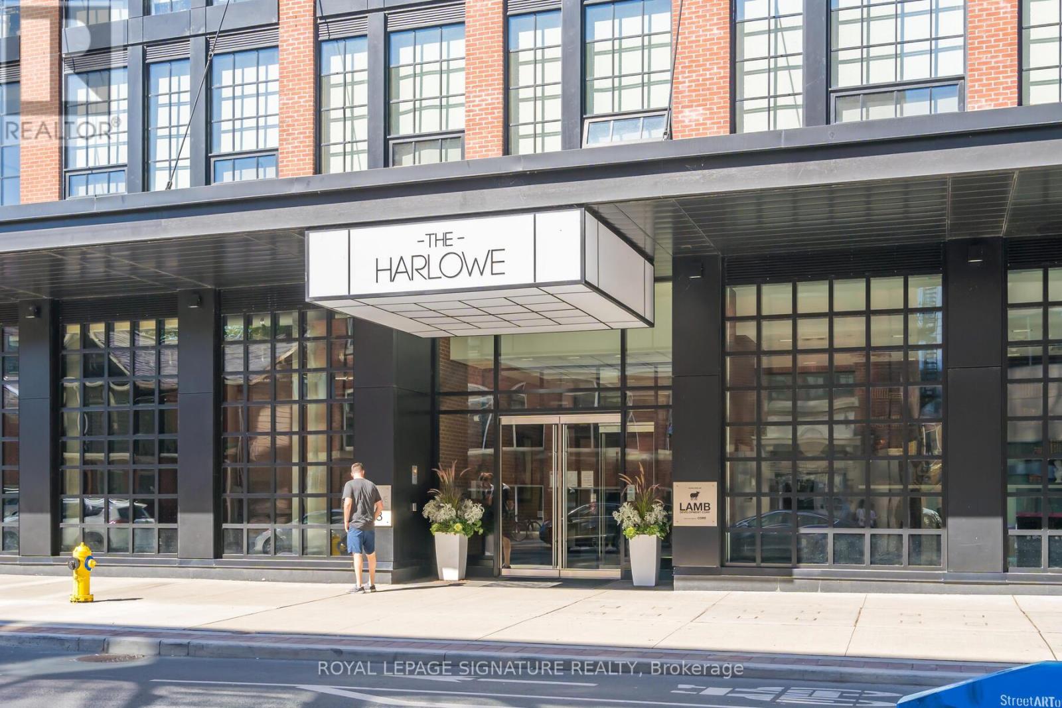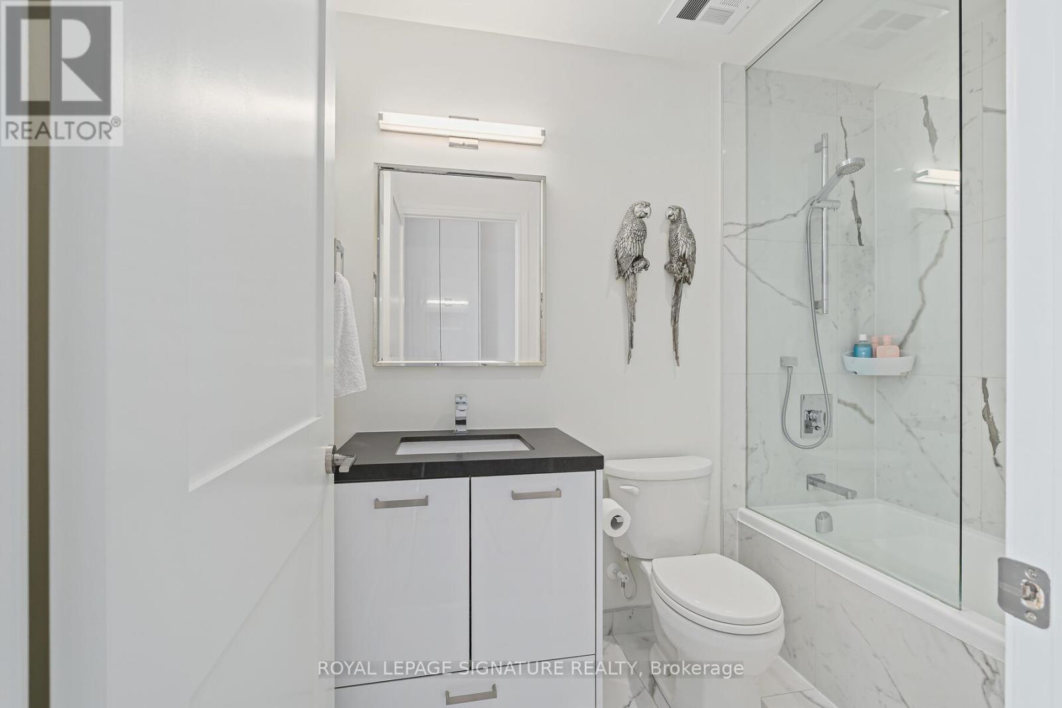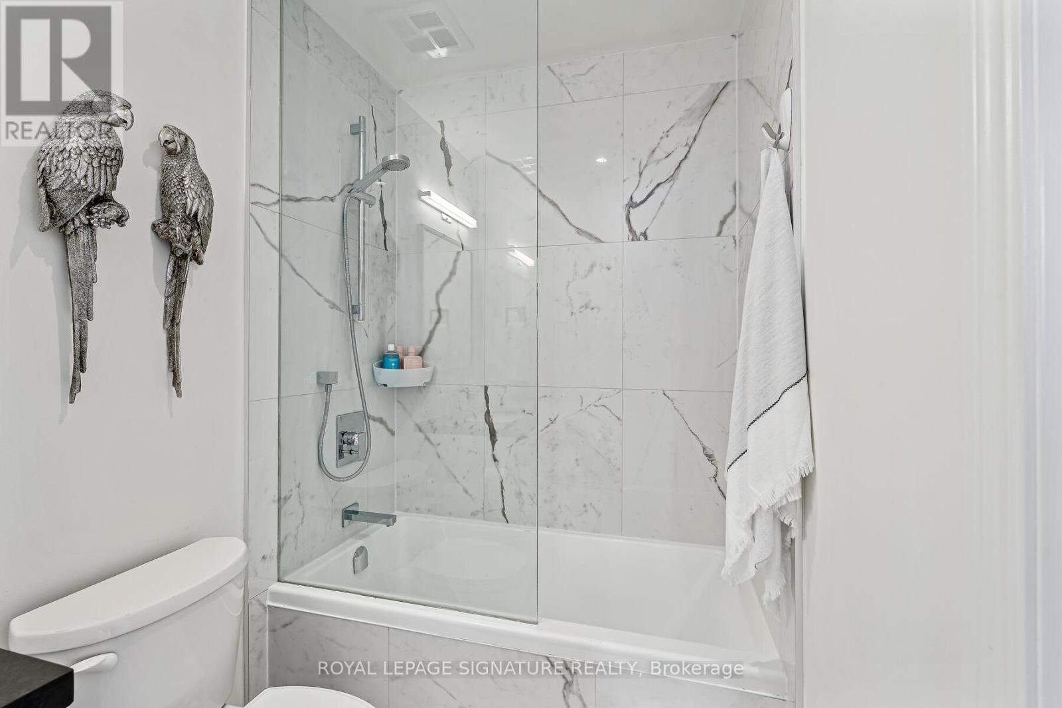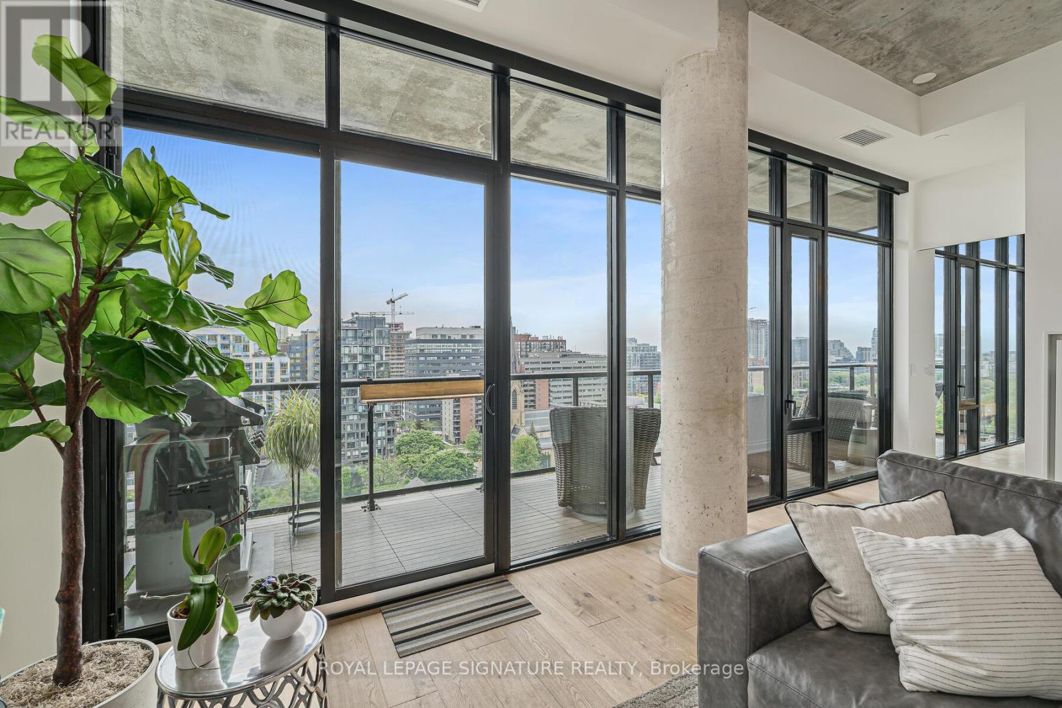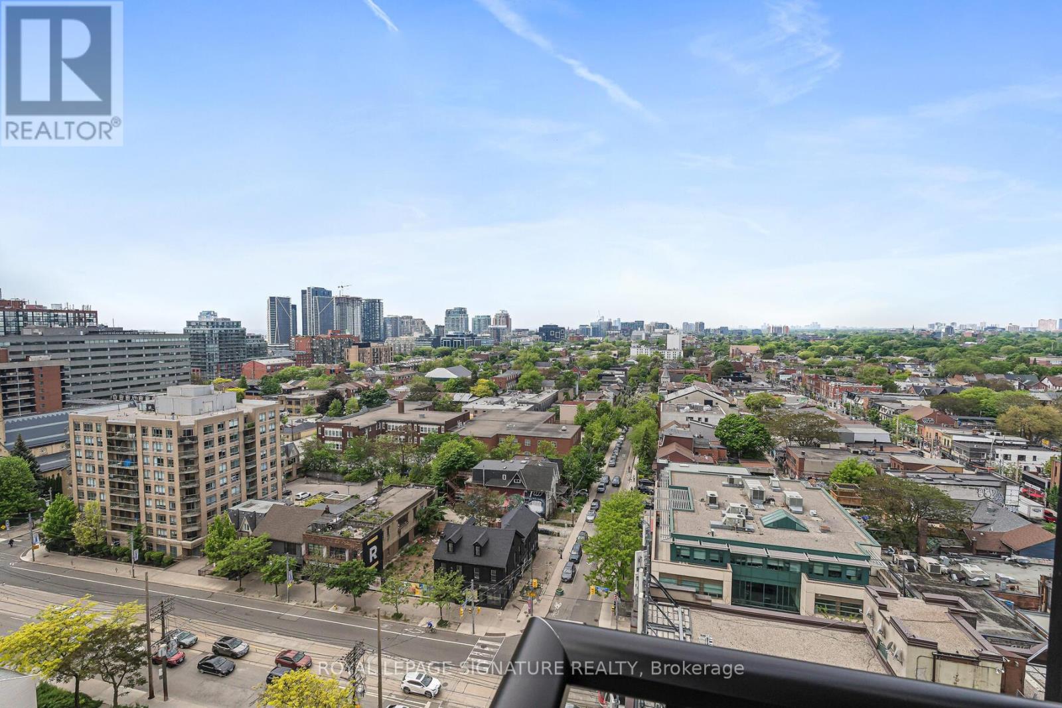Lph07 - 608 Richmond Street W Toronto, Ontario M5V 0N9
3 Bedroom
2 Bathroom
Central Air Conditioning
Heat Pump
$1,600,000Maintenance,
$1,157.60 Monthly
Maintenance,
$1,157.60 MonthlyThe 2 Bedrooms plus Den Lower Penthouse Loft w/ the Million $$$ View of the CN Tower, Downtown Core, and Unobstructed West View. W/ 1250 Sqft Of Interior & 180+ sqft of Balcony + 11-Foot High Ceiling Throughout, Floor-to-Ceiling Windows, in all Bedrooms and Living Area, this is an ideal space to upgrade your lifestyle. Walking Distance to Restaurants,Coffee shops, Trendy + Local Stores, Grocery, Gym, Dog Parks, Trinity Bellwood Park. **** EXTRAS **** 2 Sep & Adjacent Parking Spcs. 1 Locker. Upgraded Kit Cab, Upgraded Hrwd Flr Glued Down,Upgraded Hunter-Douglas Automated Blinds W/ Max Opacity & Blackout In Bdrms. Guest Suites, Visitor Parking, Gym, Meeting/Party Rm, 24/7 Concierge & More (id:27910)
Property Details
| MLS® Number | C8378090 |
| Property Type | Single Family |
| Community Name | Waterfront Communities C1 |
| Amenities Near By | Park, Place Of Worship, Public Transit, Schools |
| Community Features | Pet Restrictions |
| Features | Balcony |
| Parking Space Total | 2 |
Building
| Bathroom Total | 2 |
| Bedrooms Above Ground | 2 |
| Bedrooms Below Ground | 1 |
| Bedrooms Total | 3 |
| Amenities | Security/concierge, Exercise Centre, Party Room, Visitor Parking, Storage - Locker |
| Appliances | Dishwasher, Dryer, Freezer, Microwave, Oven, Range, Refrigerator, Stove, Washer, Window Coverings |
| Cooling Type | Central Air Conditioning |
| Exterior Finish | Brick, Concrete |
| Fire Protection | Security Guard |
| Heating Fuel | Natural Gas |
| Heating Type | Heat Pump |
| Type | Apartment |
Parking
| Underground |
Land
| Acreage | No |
| Land Amenities | Park, Place Of Worship, Public Transit, Schools |
Rooms
| Level | Type | Length | Width | Dimensions |
|---|---|---|---|---|
| Main Level | Foyer | 1.14 m | 1.84 m | 1.14 m x 1.84 m |
| Main Level | Kitchen | 2.58 m | 4.15 m | 2.58 m x 4.15 m |
| Main Level | Living Room | 3.82 m | 6.11 m | 3.82 m x 6.11 m |
| Main Level | Dining Room | 3.82 m | 6.11 m | 3.82 m x 6.11 m |
| Main Level | Den | 2.75 m | 3.94 m | 2.75 m x 3.94 m |
| Main Level | Primary Bedroom | 3.65 m | 5.47 m | 3.65 m x 5.47 m |
| Main Level | Bedroom 2 | 3.16 m | 3.74 m | 3.16 m x 3.74 m |



