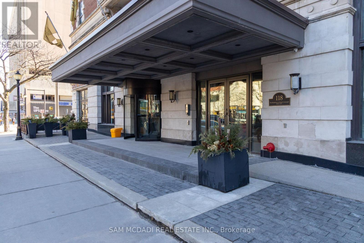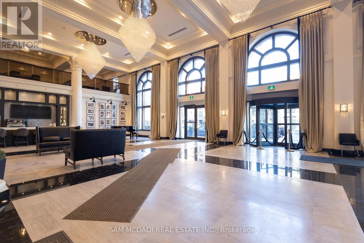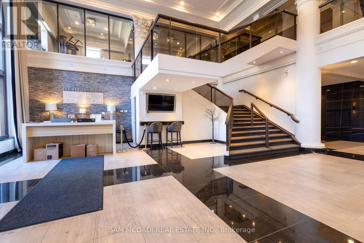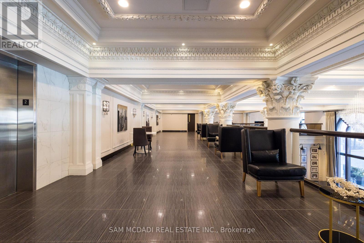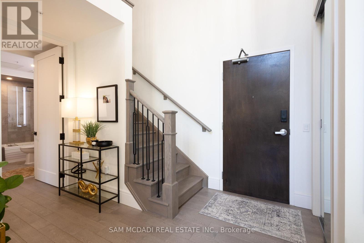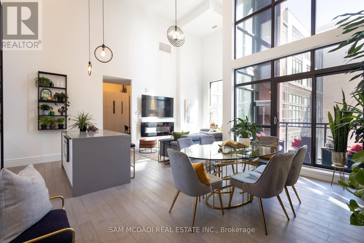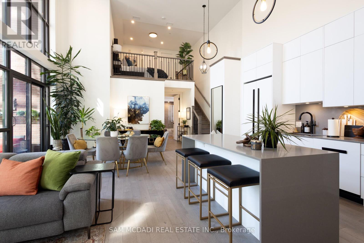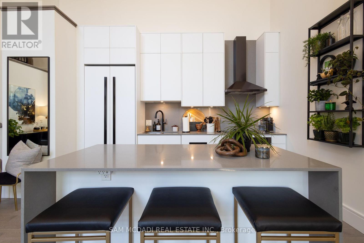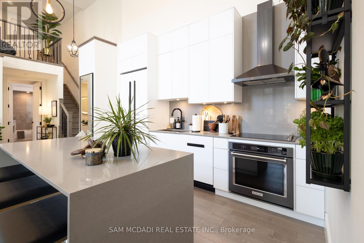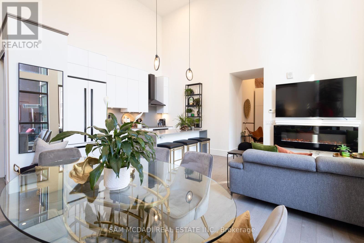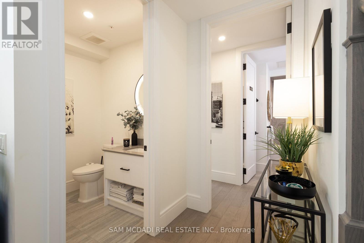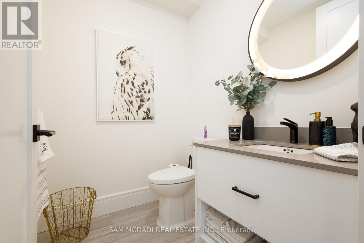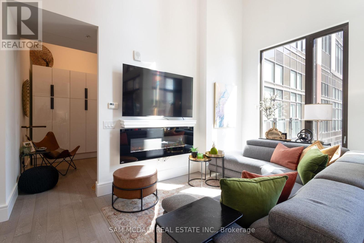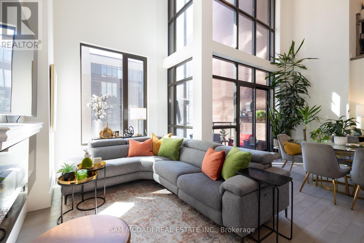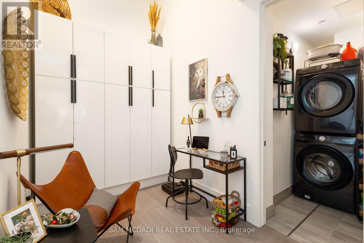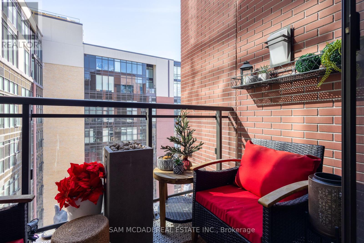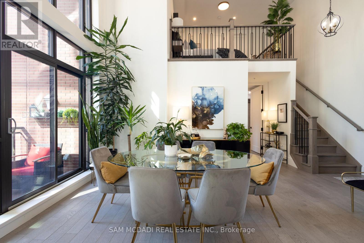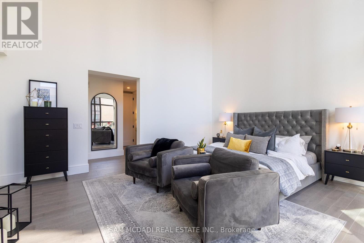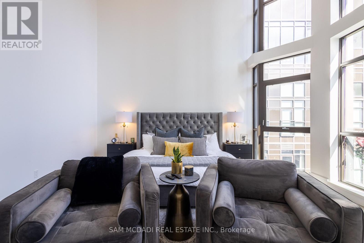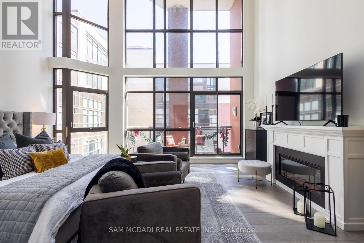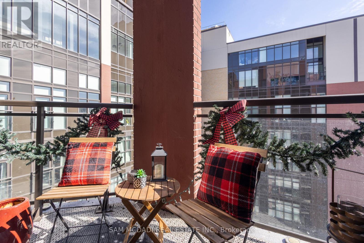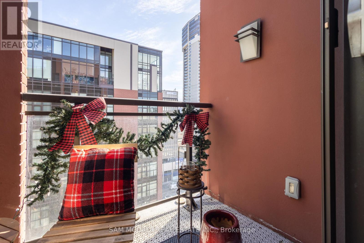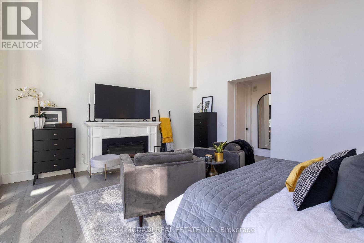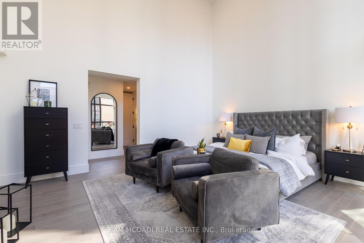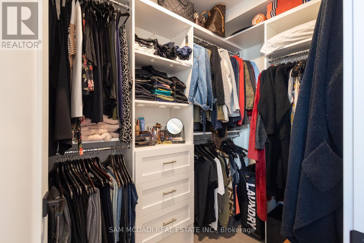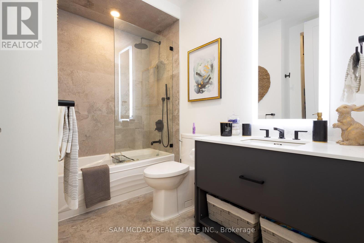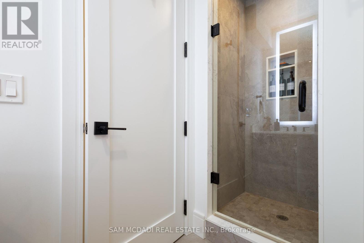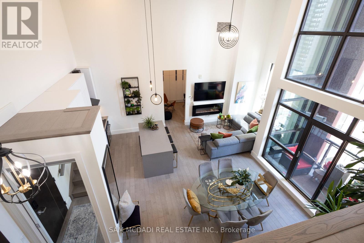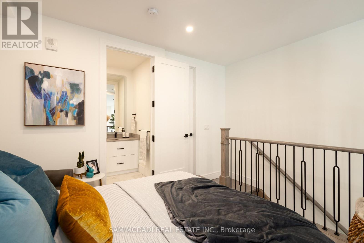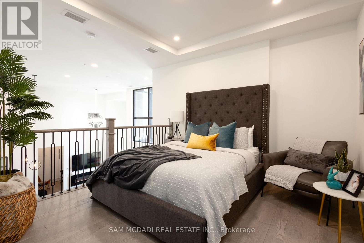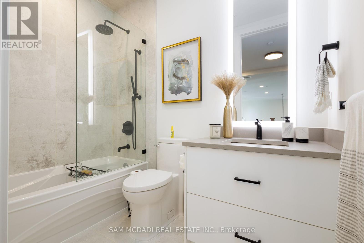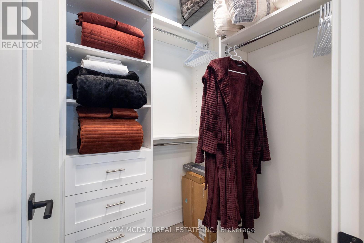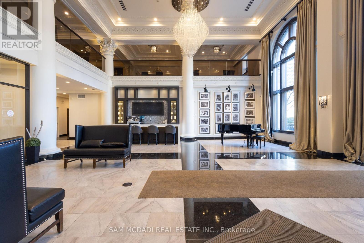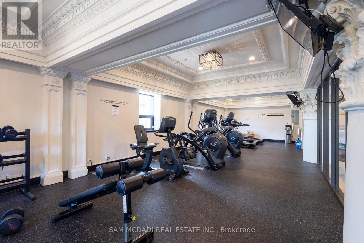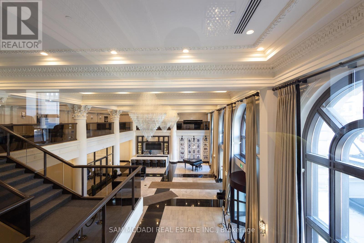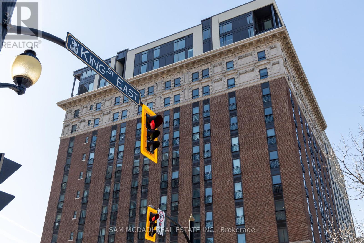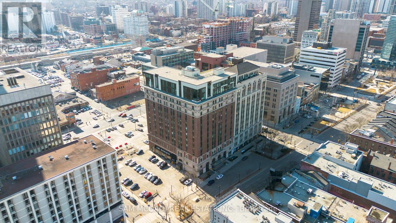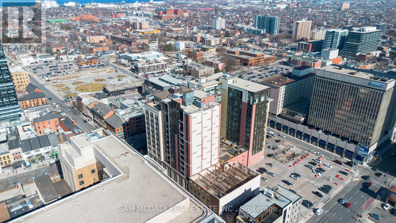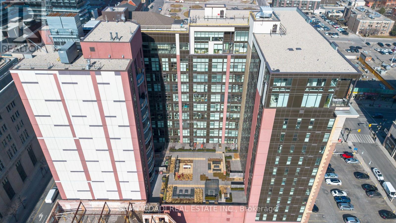2 Bedroom
3 Bathroom
Fireplace
Central Air Conditioning
Forced Air
$1,150,000Maintenance,
$1,011.21 Monthly
Stunning Loft Apartment At The Iconic Royal Connaught Residences. This Two-Bedroom & Den Double Height Ceiling Penthouse Model Suite Boosts 1511.16 sq ft Of Absolute Elegance. A Sleek Kitchen Layout W/ Stainless Steel Appliances, A Custom Oversized Island With Upgraded Stone Counters, An Extra-Large Primary Bedroom With A Gorgeous Ensuite & Walk-In Closet, Wide Plank Flooring, In-Suite Laundry, Double Height Ceilings in the Family Room, Dining Room & Kitchen. Floor To Ceiling Windows Along With A Fantastic Balcony Where You Can Enjoy Your Favourite Beverage And Extend Your Living Area! Unit Includes 2 Balconies, 2 Lockers & 1 Underground Parking Space, While Building Amenities Include A Professionally Appointed Lobby, Lounge And Guest Reception Area To The Fully Equipped Fitness Room, Theatre Room, Party Room And Stunning Skydeck Patio With Multiple Seating Areas, Outdoor Fireplace And Bbqs. A Must See! (id:27910)
Property Details
|
MLS® Number
|
X8112932 |
|
Property Type
|
Single Family |
|
Community Name
|
Beasley |
|
Amenities Near By
|
Schools, Park, Hospital |
|
Community Features
|
Pet Restrictions |
|
Parking Space Total
|
1 |
Building
|
Bathroom Total
|
3 |
|
Bedrooms Above Ground
|
2 |
|
Bedrooms Total
|
2 |
|
Amenities
|
Exercise Centre, Visitor Parking, Security/concierge, Storage - Locker |
|
Appliances
|
Dryer, Washer |
|
Cooling Type
|
Central Air Conditioning |
|
Exterior Finish
|
Brick |
|
Fire Protection
|
Security Guard |
|
Fireplace Present
|
Yes |
|
Heating Fuel
|
Natural Gas |
|
Heating Type
|
Forced Air |
|
Type
|
Apartment |
Parking
Land
|
Access Type
|
Public Road |
|
Acreage
|
No |
|
Land Amenities
|
Schools, Park, Hospital |
Rooms
| Level |
Type |
Length |
Width |
Dimensions |
|
Main Level |
Kitchen |
2.91 m |
3.82 m |
2.91 m x 3.82 m |
|
Main Level |
Living Room |
4.41 m |
2.7 m |
4.41 m x 2.7 m |
|
Main Level |
Dining Room |
4.51 m |
3.6 m |
4.51 m x 3.6 m |
|
Main Level |
Primary Bedroom |
4.86 m |
5.54 m |
4.86 m x 5.54 m |
|
Main Level |
Office |
2.05 m |
3.23 m |
2.05 m x 3.23 m |
|
Upper Level |
Bedroom 2 |
3.38 m |
3.56 m |
3.38 m x 3.56 m |

