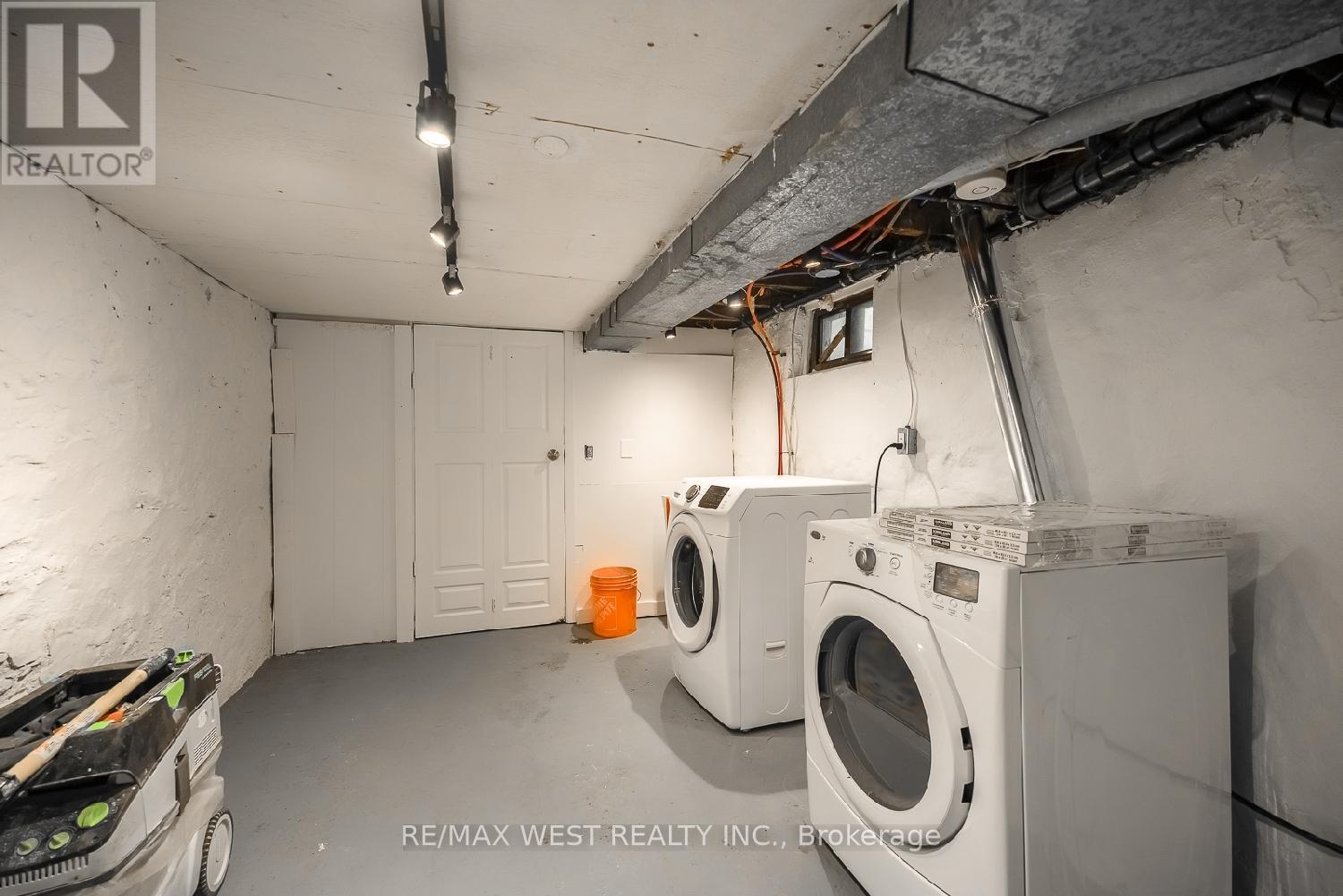2 Bedroom
1 Bathroom
Central Air Conditioning
Forced Air
$2,950 Monthly
Welcome to this wonderful main floor apartment with a finished basement in a prime central location. The main floor includes a bedroom, living room, a brand new washroom, and a large kitchen with a walkout to the backyard. The basement features a second bedroom, a den, and a large laundry room with plenty of storage space. This apartment is freshly painted and features quality hardwood floors in the bedroom and living room, ceramic floors in the kitchen and bathroom, and laminate floors in the basement. The kitchen has quarts counters and lots of cabinet and counter space. Parking for one vehicle in the garage is included in the rent, and the tenant has shared use of the backyard, including the ability to garden, and you can even enjoy seasonal cherries from the cherry tree. This sun-filled apartment is located just west of Dufferin Street, between Bloor Street and Dupont Street, close to public transportation and other amenities. **** EXTRAS **** Included in the rental of this apartment are all the existing: light fixtures; window coverings; stainless steel refrigerator, stove, built-in dishwasher; washer and dryer. Tenant to pay utilities on top of rent. (id:27910)
Property Details
|
MLS® Number
|
W8471346 |
|
Property Type
|
Single Family |
|
Community Name
|
Dovercourt-Wallace Emerson-Junction |
|
Amenities Near By
|
Park, Public Transit, Schools |
|
Community Features
|
Community Centre |
|
Features
|
Lane, In Suite Laundry |
|
Parking Space Total
|
1 |
Building
|
Bathroom Total
|
1 |
|
Bedrooms Above Ground
|
2 |
|
Bedrooms Total
|
2 |
|
Basement Development
|
Finished |
|
Basement Type
|
N/a (finished) |
|
Construction Style Attachment
|
Semi-detached |
|
Cooling Type
|
Central Air Conditioning |
|
Exterior Finish
|
Brick |
|
Foundation Type
|
Stone |
|
Heating Fuel
|
Natural Gas |
|
Heating Type
|
Forced Air |
|
Stories Total
|
2 |
|
Type
|
House |
|
Utility Water
|
Municipal Water |
Parking
Land
|
Acreage
|
No |
|
Land Amenities
|
Park, Public Transit, Schools |
|
Sewer
|
Sanitary Sewer |
|
Size Irregular
|
17.67 X 123 Ft |
|
Size Total Text
|
17.67 X 123 Ft |
Rooms
| Level |
Type |
Length |
Width |
Dimensions |
|
Basement |
Bedroom 2 |
3.91 m |
3.13 m |
3.91 m x 3.13 m |
|
Basement |
Den |
2.69 m |
1.98 m |
2.69 m x 1.98 m |
|
Basement |
Laundry Room |
3.6 m |
2.8 m |
3.6 m x 2.8 m |
|
Main Level |
Bedroom |
3.85 m |
3.03 m |
3.85 m x 3.03 m |
|
Main Level |
Living Room |
3.98 m |
3.33 m |
3.98 m x 3.33 m |
|
Main Level |
Kitchen |
5.77 m |
3.06 m |
5.77 m x 3.06 m |





















