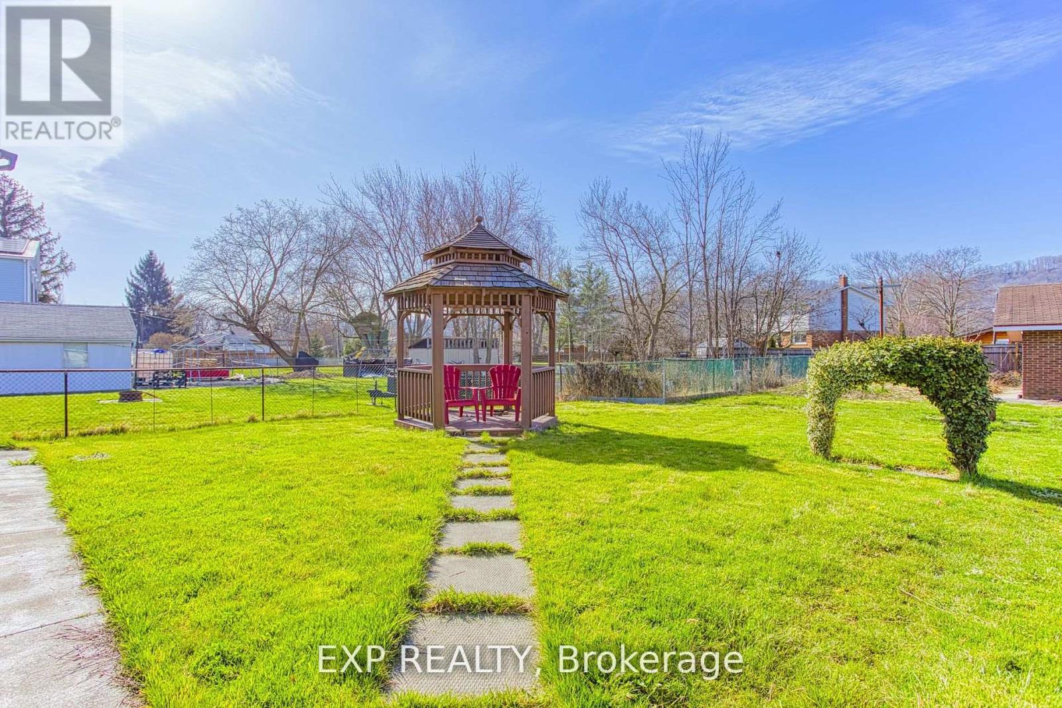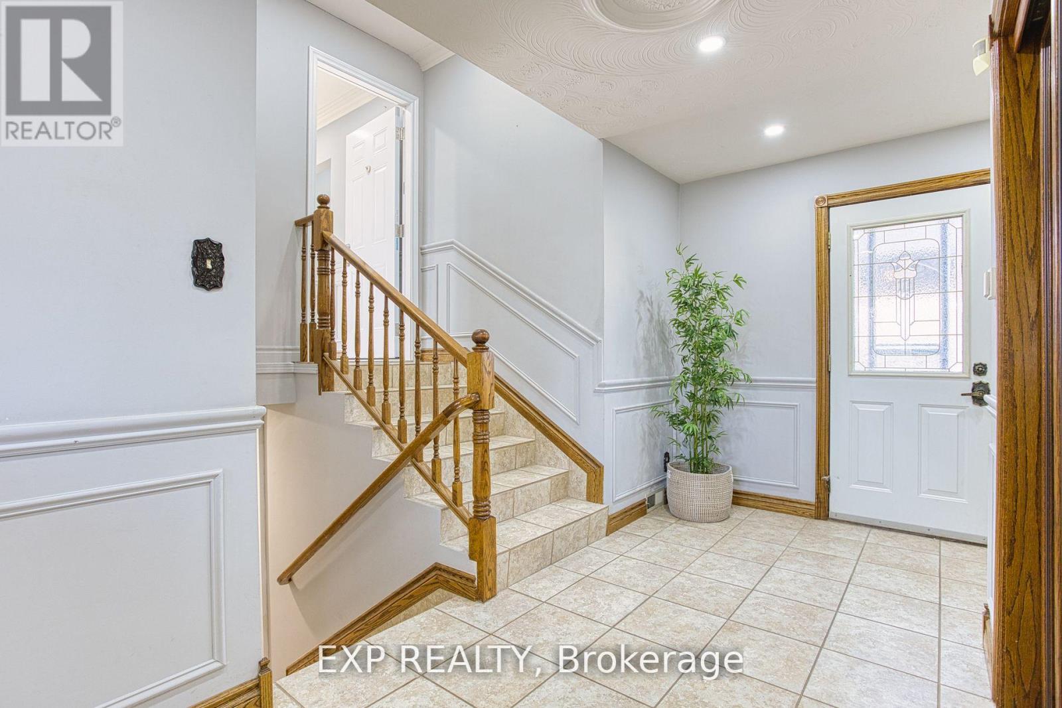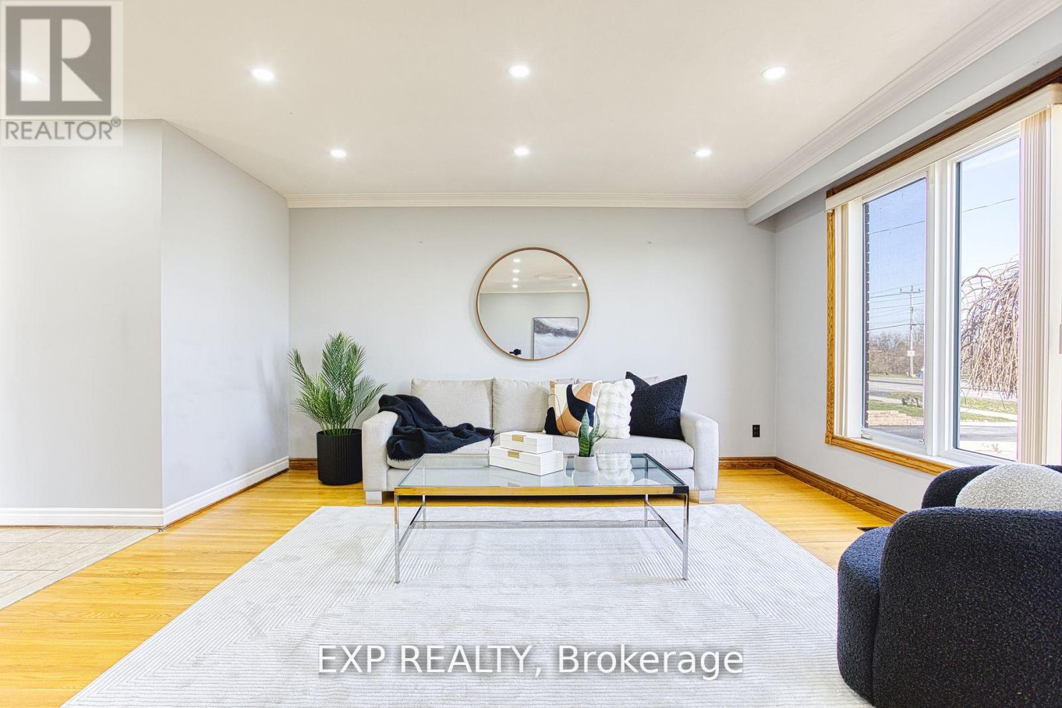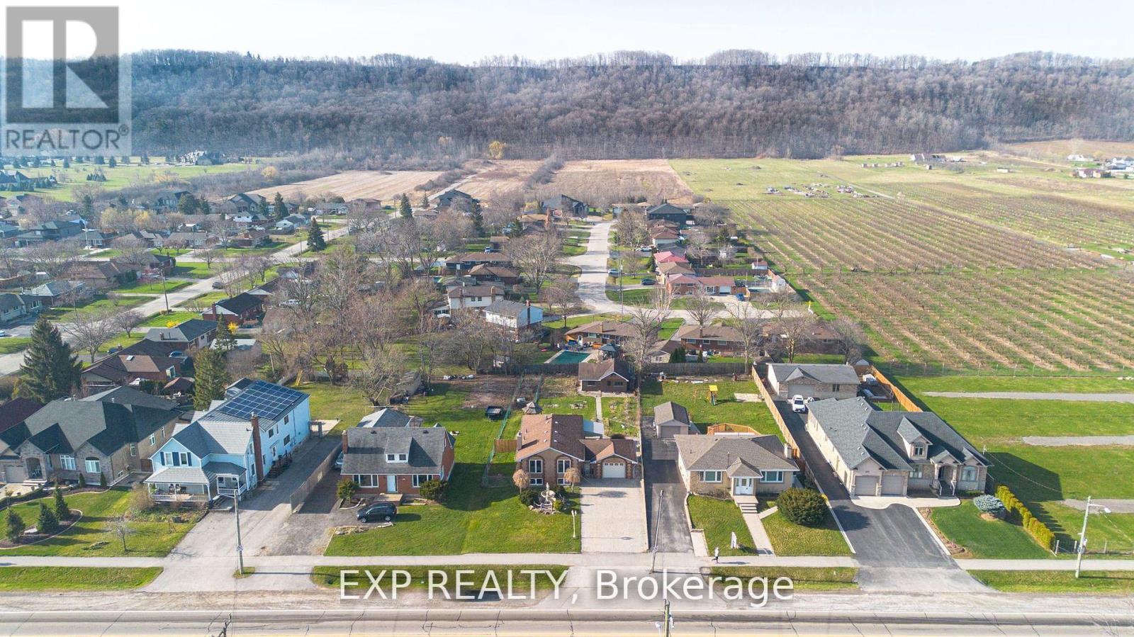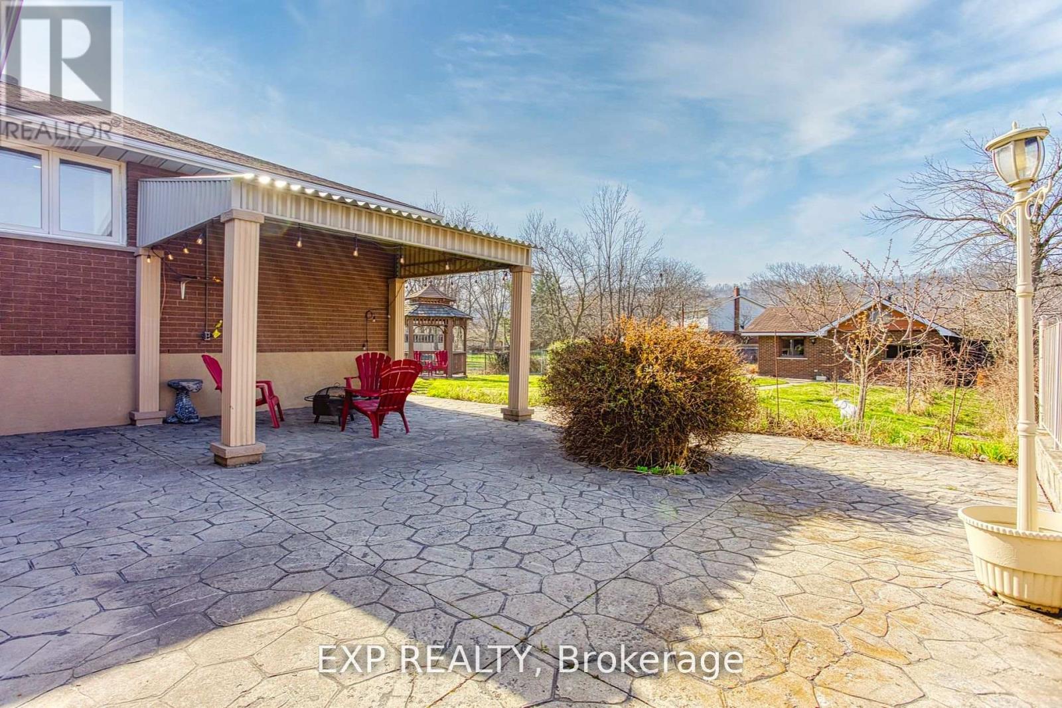3 Bedroom
1 Bathroom
Raised Bungalow
Fireplace
Central Air Conditioning
Forced Air
$2,800 Monthly
Welcome to 1204 Highway 8, Winona an exceptional main floor rental opportunity offering 3 spacious bedrooms and 1 modern bathroom. Situated in a serene neighborhood, this home provides a comfortable and convenient living experience with over 1000 sqft of livable space. The main floor features oversized windows that flood the home with beautiful natural light, creating a warm and inviting atmosphere. Enjoy cooking in a kitchen equipped with brand new appliances, ample cabinetry, and plenty of counter space. Three well-sized bedrooms provide plenty of room for rest and relaxation. The expansive backyard offers a picturesque setting for outdoor activities and relaxation, perfect for families and gatherings. Located near major highways including the QEW, commuting is a breeze. Easy access to public transit options and the nearby GO Station ensures convenient travel. Close to Winona Crossing Shopping Centre and local grocery stores such as Costco and Metro, as well as nearby schools and parks, this location is ideal for families. Enjoy the local community amenities including restaurants, cafes, and recreational facilities. The main floor includes access to the garage and backyard. Immediate occupancy is available. Experience comfortable living in a desirable neighborhood with easy access to all essential amenities **** EXTRAS **** tenant responsible for 60% of utilities (id:27910)
Property Details
|
MLS® Number
|
X8477124 |
|
Property Type
|
Single Family |
|
Community Name
|
Winona |
|
Features
|
Carpet Free, In Suite Laundry |
|
Parking Space Total
|
7 |
Building
|
Bathroom Total
|
1 |
|
Bedrooms Above Ground
|
3 |
|
Bedrooms Total
|
3 |
|
Architectural Style
|
Raised Bungalow |
|
Construction Style Attachment
|
Detached |
|
Cooling Type
|
Central Air Conditioning |
|
Exterior Finish
|
Brick |
|
Fireplace Present
|
Yes |
|
Foundation Type
|
Block |
|
Heating Fuel
|
Natural Gas |
|
Heating Type
|
Forced Air |
|
Stories Total
|
1 |
|
Type
|
House |
|
Utility Water
|
Municipal Water |
Parking
Land
|
Acreage
|
No |
|
Sewer
|
Sanitary Sewer |
|
Size Irregular
|
66 X 200 Ft |
|
Size Total Text
|
66 X 200 Ft |
Rooms
| Level |
Type |
Length |
Width |
Dimensions |
|
Main Level |
Living Room |
3.96 m |
4.37 m |
3.96 m x 4.37 m |
|
Main Level |
Dining Room |
2.92 m |
3.05 m |
2.92 m x 3.05 m |
|
Main Level |
Kitchen |
2.82 m |
4.09 m |
2.82 m x 4.09 m |
|
Main Level |
Primary Bedroom |
2.82 m |
4.22 m |
2.82 m x 4.22 m |
|
Main Level |
Bedroom 2 |
3.96 m |
2.95 m |
3.96 m x 2.95 m |
|
Main Level |
Bedroom 3 |
2.82 m |
3.4 m |
2.82 m x 3.4 m |
|
Main Level |
Bathroom |
2.82 m |
2.16 m |
2.82 m x 2.16 m |





