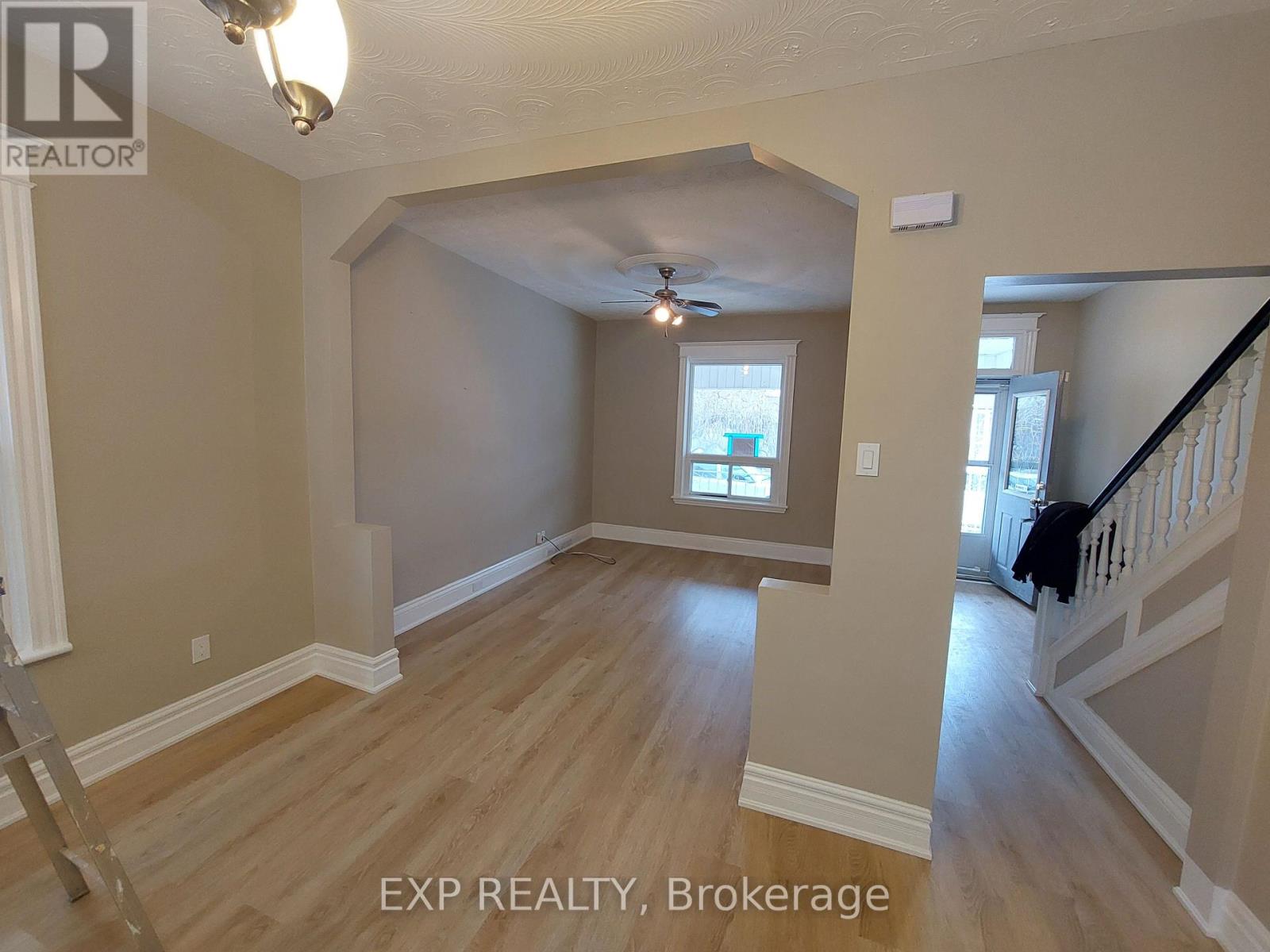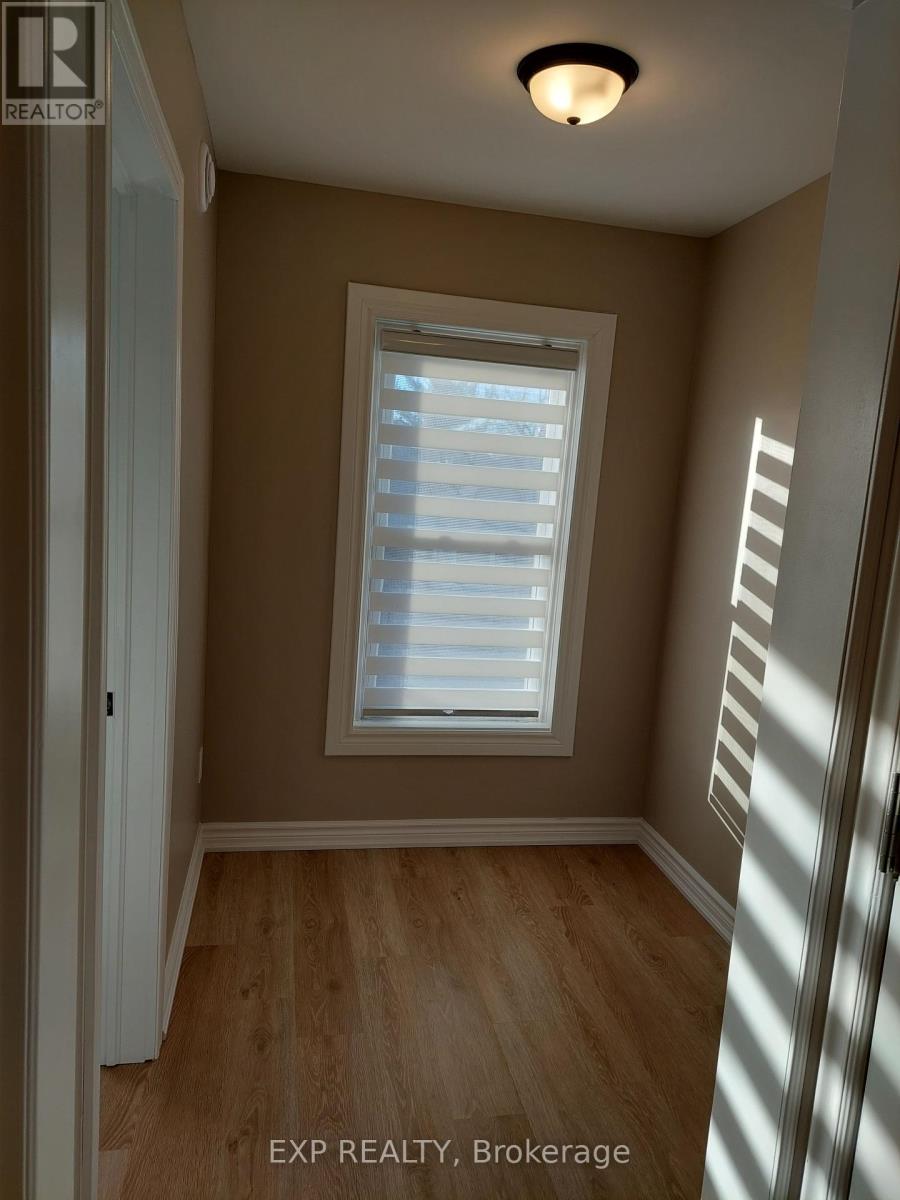4 Bedroom
2 Bathroom
Central Air Conditioning
Forced Air
Waterfront
$2,750 Monthly
WELCOME HOME! Be the first to enjoy this fully renovated, detached 3+1 bedroom, 1.5 bath home-the epitome of comfort, style, and convenience. Nestled in the heart of a vibrant community, this property offers the perfect blend of modern luxury and classic charm, providing a life of convenience and entertainment in a peaceful neighborhood. As you step inside, you're greeted by an ambiance of sophistication and warmth. The spacious living room, adorned with gleaming floors, high ceilings and large windows, invites natural light, creating an atmosphere that is both airy and welcoming. The sleek, modern kitchen, with ample cabinet space, makes meal preparation a joy. Three generously sized bedrooms offer plenty of space, while the fourth room is a true bonus, perfect for a nursery, office, or cozy den, providing flexibility to tailor the space to your needs. The fully renovated bathrooms are stunning with elegant fixtures, adding to the home's appeal. The beauty of this home extends beyond its interior. Step outside into your private fenced yard, where you'll find a covered deck-the perfect spot for outdoor dining, morning coffee, or evening cocktails. Imagine hosting BBQs or simply unwinding under the stars in this secluded sanctuary. You have the convenience of front street parking or parking at the rear. Venture beyond your cozy abode and you'll find yourself in an active neighborhood, surrounded by excellent schools, parks, shops, and delightful restaurants/cafes. Explore Gage Park, the Botanical Gardens, the enchanting Historic Dundurn Castle, bike along the lake, or catch a game at Tim Horton's Field. Don't forget to soak up the sounds of nature at one of the many nearby waterfalls! Make this beautiful home yours and enjoy a life of luxury and convenience! (id:27910)
Property Details
|
MLS® Number
|
X8357164 |
|
Property Type
|
Single Family |
|
Community Name
|
Gibson |
|
Amenities Near By
|
Public Transit, Schools |
|
Community Features
|
Community Centre |
|
Features
|
Carpet Free |
|
Parking Space Total
|
2 |
|
Structure
|
Deck, Porch |
|
Water Front Type
|
Waterfront |
Building
|
Bathroom Total
|
2 |
|
Bedrooms Above Ground
|
3 |
|
Bedrooms Below Ground
|
1 |
|
Bedrooms Total
|
4 |
|
Amenities
|
Separate Electricity Meters |
|
Basement Development
|
Unfinished |
|
Basement Type
|
Full (unfinished) |
|
Construction Style Attachment
|
Detached |
|
Cooling Type
|
Central Air Conditioning |
|
Exterior Finish
|
Brick |
|
Foundation Type
|
Concrete |
|
Heating Fuel
|
Natural Gas |
|
Heating Type
|
Forced Air |
|
Stories Total
|
3 |
|
Type
|
House |
|
Utility Water
|
Municipal Water |
Parking
Land
|
Acreage
|
No |
|
Land Amenities
|
Public Transit, Schools |
|
Sewer
|
Sanitary Sewer |
Rooms
| Level |
Type |
Length |
Width |
Dimensions |
|
Second Level |
Primary Bedroom |
3.22 m |
3.04 m |
3.22 m x 3.04 m |
|
Second Level |
Bedroom 2 |
3.22 m |
3.04 m |
3.22 m x 3.04 m |
|
Second Level |
Bedroom 3 |
3.4 m |
3.04 m |
3.4 m x 3.04 m |
|
Second Level |
Den |
0.96 m |
2.54 m |
0.96 m x 2.54 m |
|
Main Level |
Kitchen |
2.43 m |
1.87 m |
2.43 m x 1.87 m |
|
Main Level |
Foyer |
3.04 m |
5 m |
3.04 m x 5 m |
|
Main Level |
Dining Room |
3.22 m |
3.75 m |
3.22 m x 3.75 m |
|
Main Level |
Living Room |
3.93 m |
3 m |
3.93 m x 3 m |
Utilities
|
Cable
|
Available |
|
Sewer
|
Installed |
















