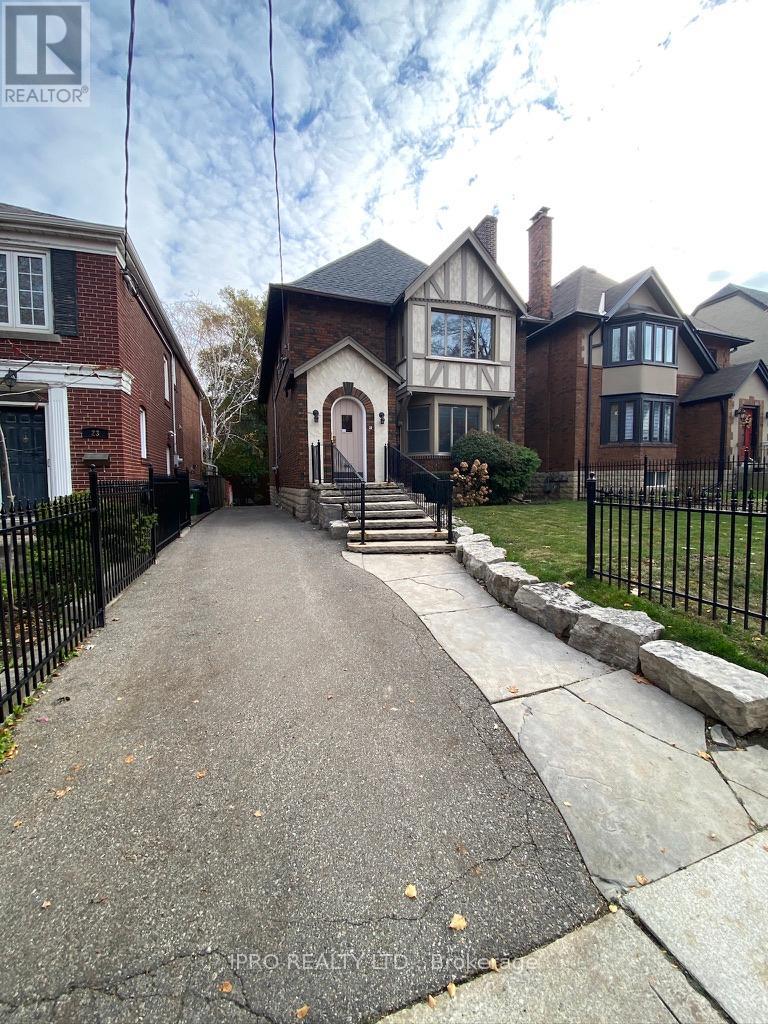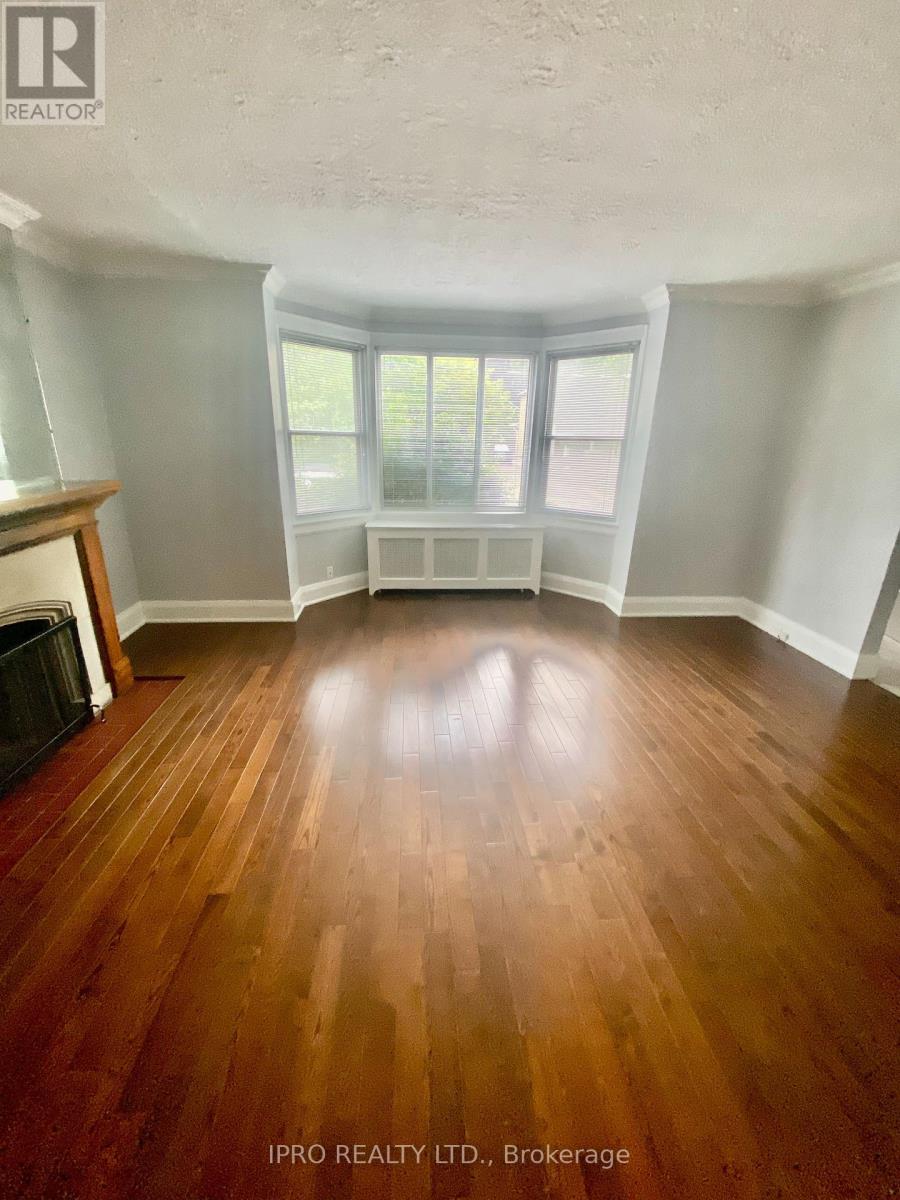3 Bedroom
2 Bathroom
Central Air Conditioning
Radiant Heat
$3,850 Monthly
Here Is Your Chance To Live In The Prestigious Forest Hill Community. This Magnificent, Freshly Painted, And Clean 3 Bedroom And 2 Bathroom Main Level Duplex Features An Oversized Living Area With A Separate Formal Dining Room, Spacious Bedrooms, Your Own Laundry, And Tons Of Storage In Your Private Part Of The Basement. Steps To Upper Canada College And Beltline Trail, Walk To Davisville Subway. **** EXTRAS **** A+ Location Close To Schools, Parks, Shopping, And All That Forest Hill Has To Offer. Includes All Exterior And Common Area Maintenance. 1 Parking Spot In Garage And Private Area In Basement For Storage And Laundry. (id:27910)
Property Details
|
MLS® Number
|
C8468772 |
|
Property Type
|
Single Family |
|
Community Name
|
Yonge-St. Clair |
|
Features
|
Carpet Free |
|
Parking Space Total
|
1 |
Building
|
Bathroom Total
|
2 |
|
Bedrooms Above Ground
|
3 |
|
Bedrooms Total
|
3 |
|
Appliances
|
Water Heater, Dishwasher, Dryer, Microwave, Refrigerator, Stove, Washer |
|
Basement Development
|
Unfinished |
|
Basement Features
|
Separate Entrance |
|
Basement Type
|
N/a (unfinished) |
|
Construction Style Attachment
|
Detached |
|
Cooling Type
|
Central Air Conditioning |
|
Exterior Finish
|
Brick |
|
Foundation Type
|
Block |
|
Heating Fuel
|
Natural Gas |
|
Heating Type
|
Radiant Heat |
|
Stories Total
|
2 |
|
Type
|
House |
|
Utility Water
|
Municipal Water |
Parking
Land
|
Acreage
|
No |
|
Sewer
|
Sanitary Sewer |
|
Size Irregular
|
37.01 X 121.85 Ft |
|
Size Total Text
|
37.01 X 121.85 Ft |
Rooms
| Level |
Type |
Length |
Width |
Dimensions |
|
Basement |
Laundry Room |
4.6 m |
2.87 m |
4.6 m x 2.87 m |
|
Main Level |
Living Room |
5.18 m |
3.73 m |
5.18 m x 3.73 m |
|
Main Level |
Kitchen |
2.74 m |
3.48 m |
2.74 m x 3.48 m |
|
Main Level |
Dining Room |
4.45 m |
3.73 m |
4.45 m x 3.73 m |
|
Main Level |
Bedroom |
3.38 m |
3.84 m |
3.38 m x 3.84 m |
|
Main Level |
Bedroom 2 |
3.15 m |
4.01 m |
3.15 m x 4.01 m |
|
Main Level |
Bedroom 3 |
3.63 m |
2.84 m |
3.63 m x 2.84 m |
Utilities
|
Cable
|
Available |
|
Sewer
|
Available |

















