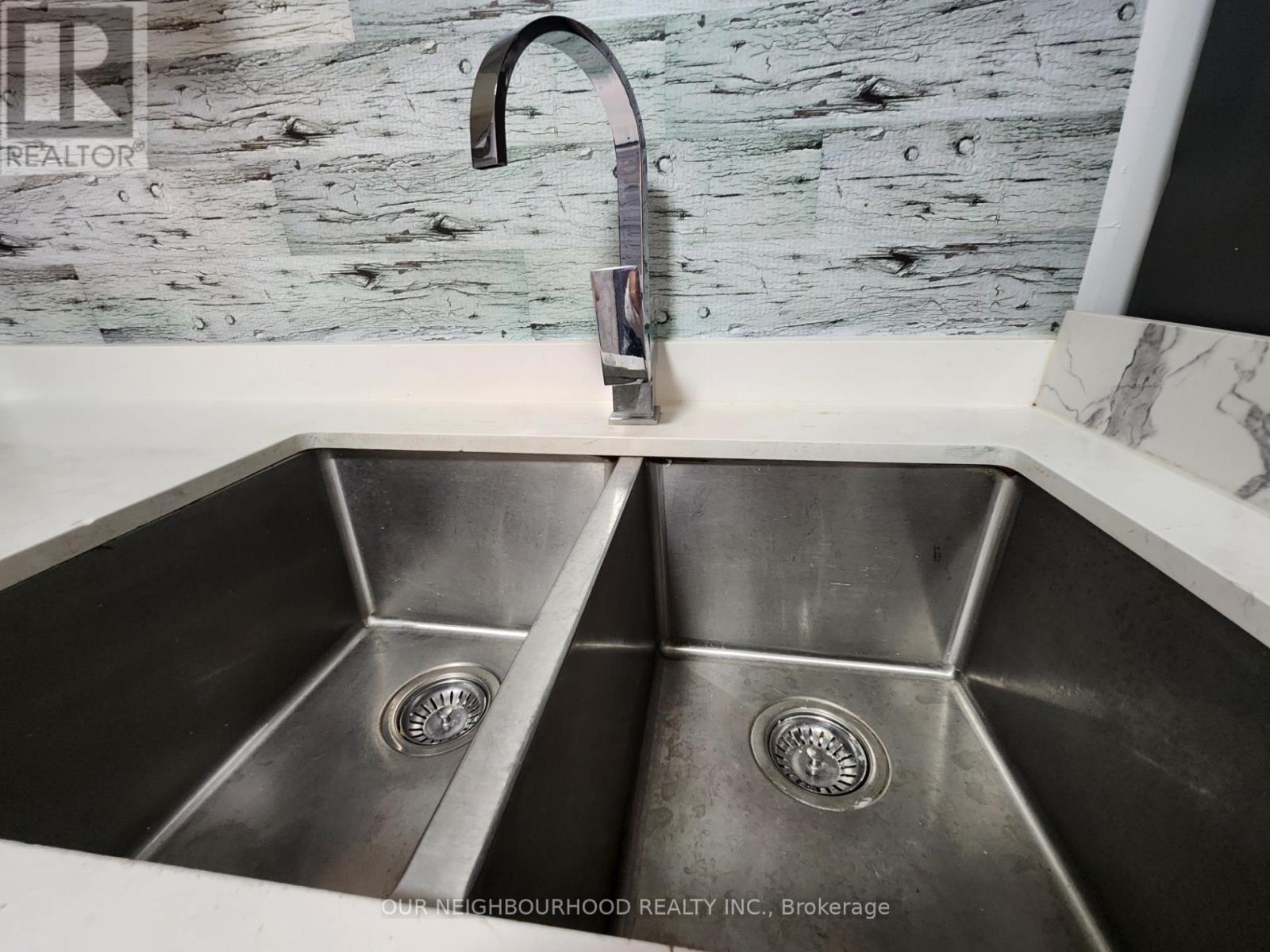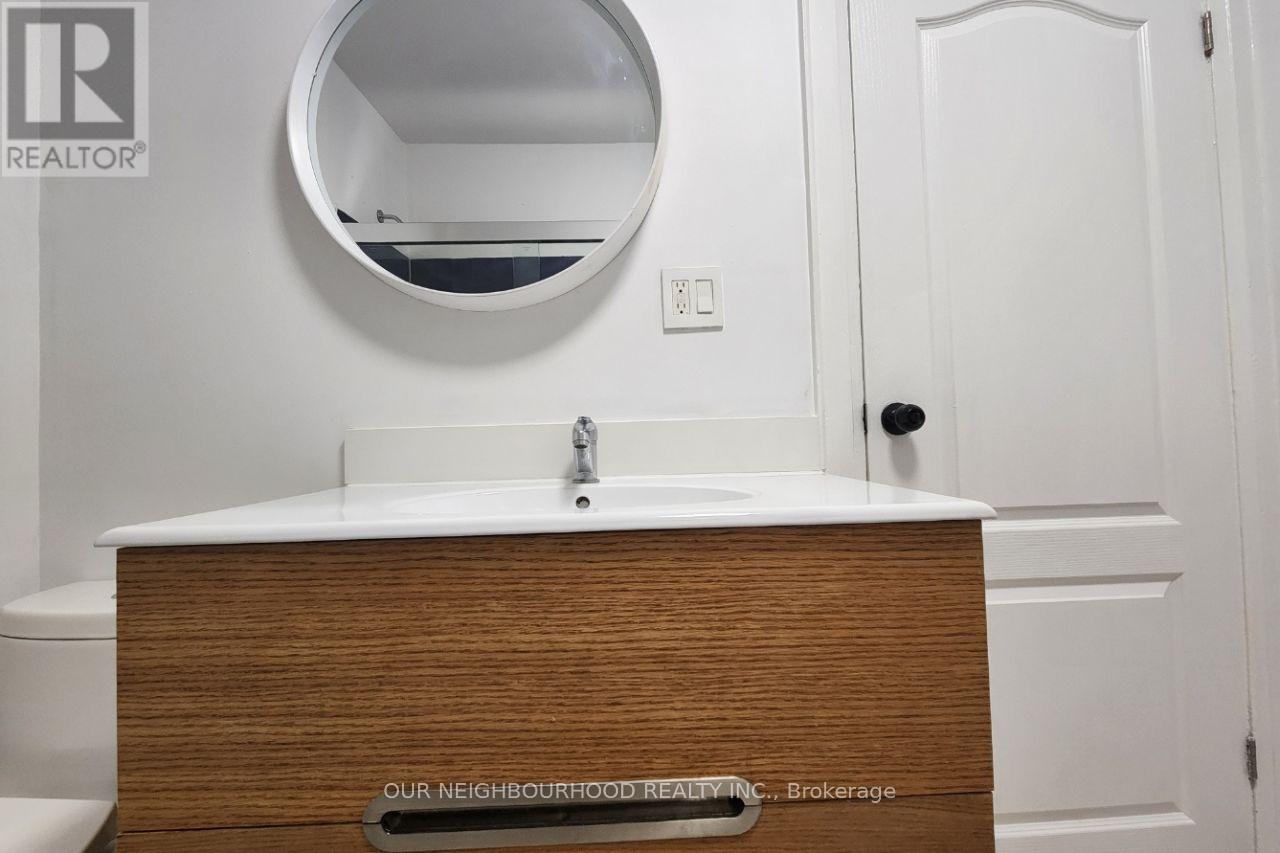2 Bedroom
1 Bathroom
Raised Bungalow
Central Air Conditioning
Forced Air
Landscaped
$2,100 Monthly
Discover the epitome of modern living in this beautifully renovated bungalow, ideally located in the heart of Oshawa. Perfectly positioned just a minute from Highway 401 and close to all essential amenities, this home offers unmatched convenience and comfort. Tucked away on a dead-end street, this charming residence boasts ample parking for three vehicles. Step inside to find modern flooring, large windows, and pot lights creating a warm and inviting ambiance. The heart of the home, a stunning kitchen, comes equipped with stainless steel appliances and a cozy breakfast area, leading seamlessly to a two-tiered deck. The fenced backyard is an oasis of tranquility, perfect for both relaxation and family BBQs. The home features a well-designed 4-piece bathroom and a rear entrance to a convenient main-floor laundry room. Offering affordable luxury, this bungalow is a rare gem! **** EXTRAS **** Tenant Pays 70% Of Heat, Hydro & Water (id:27910)
Property Details
|
MLS® Number
|
E8452322 |
|
Property Type
|
Single Family |
|
Community Name
|
Lakeview |
|
Amenities Near By
|
Public Transit |
|
Features
|
Cul-de-sac |
|
Parking Space Total
|
3 |
|
Structure
|
Deck |
Building
|
Bathroom Total
|
1 |
|
Bedrooms Above Ground
|
2 |
|
Bedrooms Total
|
2 |
|
Appliances
|
Blinds, Dishwasher, Dryer, Microwave, Refrigerator, Stove, Washer |
|
Architectural Style
|
Raised Bungalow |
|
Construction Style Attachment
|
Detached |
|
Cooling Type
|
Central Air Conditioning |
|
Exterior Finish
|
Aluminum Siding |
|
Foundation Type
|
Concrete |
|
Heating Fuel
|
Natural Gas |
|
Heating Type
|
Forced Air |
|
Stories Total
|
1 |
|
Type
|
House |
|
Utility Water
|
Municipal Water |
Land
|
Acreage
|
No |
|
Land Amenities
|
Public Transit |
|
Landscape Features
|
Landscaped |
|
Sewer
|
Sanitary Sewer |
|
Size Irregular
|
50 X 112.41 Ft |
|
Size Total Text
|
50 X 112.41 Ft|under 1/2 Acre |
Rooms
| Level |
Type |
Length |
Width |
Dimensions |
|
Main Level |
Living Room |
4.62 m |
3.25 m |
4.62 m x 3.25 m |
|
Main Level |
Kitchen |
3.43 m |
3.56 m |
3.43 m x 3.56 m |
|
Main Level |
Primary Bedroom |
3.56 m |
2.77 m |
3.56 m x 2.77 m |
|
Main Level |
Bedroom 2 |
3.56 m |
1.68 m |
3.56 m x 1.68 m |
|
Main Level |
Laundry Room |
2.08 m |
1.63 m |
2.08 m x 1.63 m |
Utilities
|
Cable
|
Available |
|
Sewer
|
Available |














