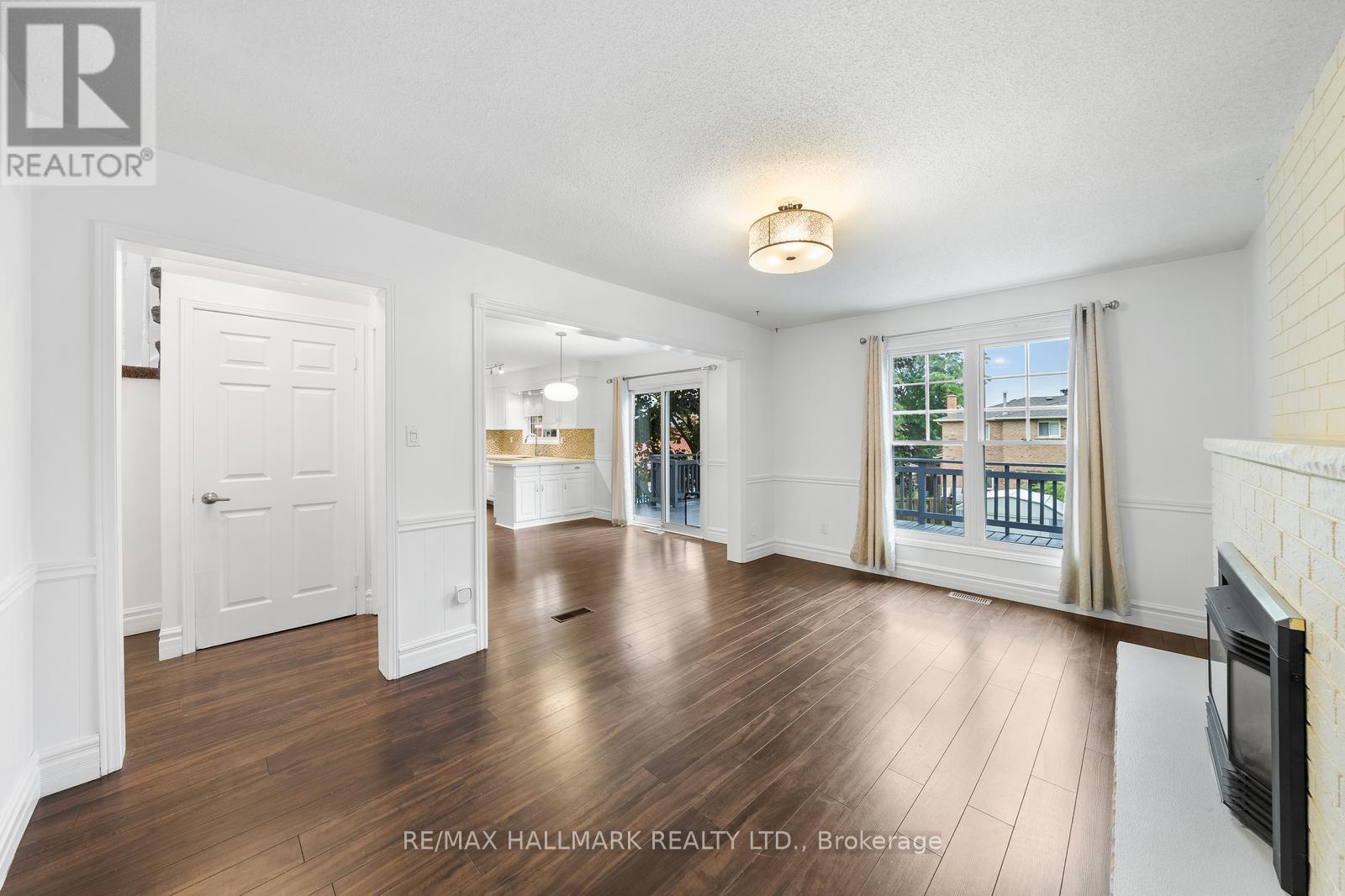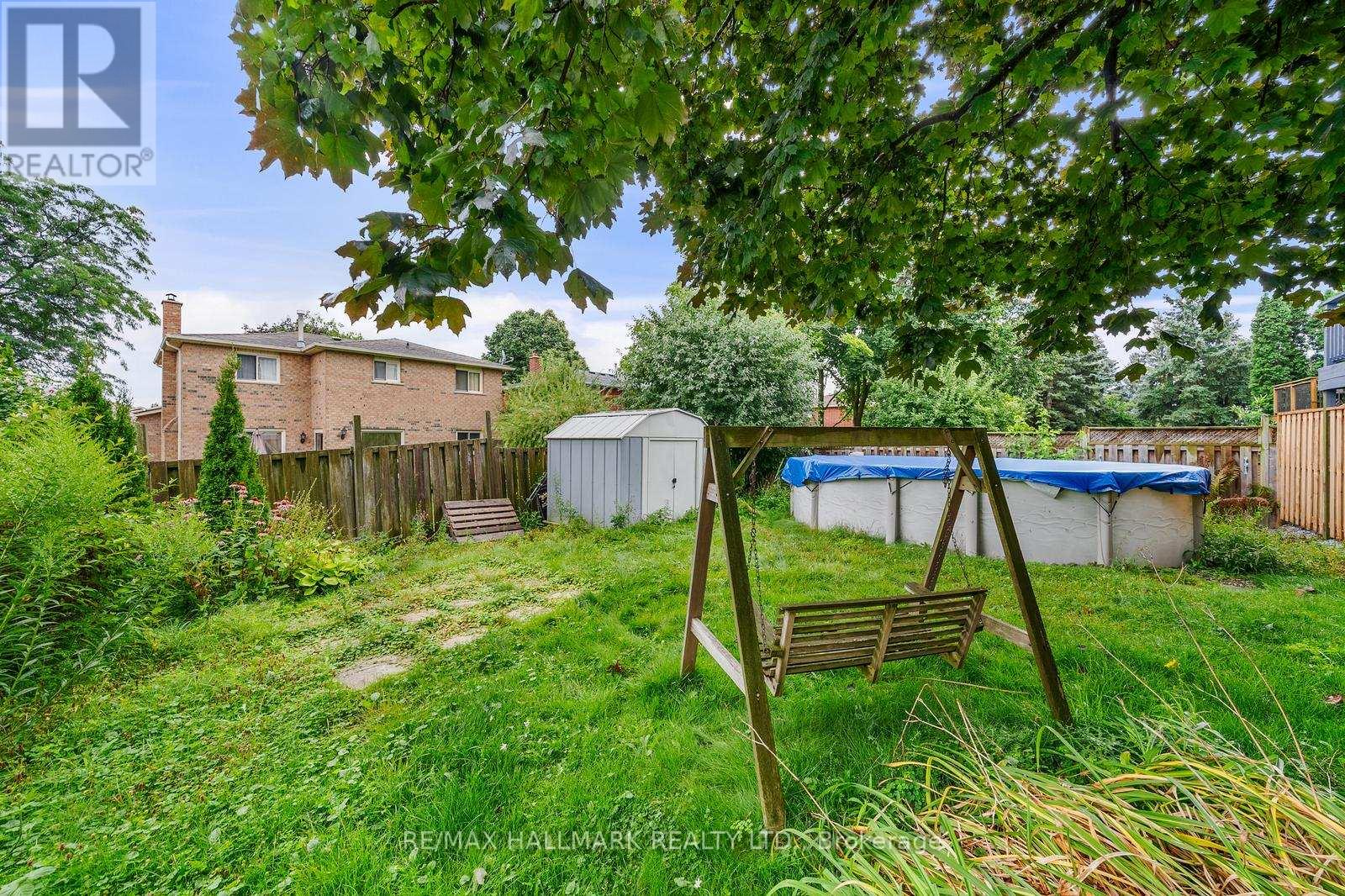4 Bedroom
3 Bathroom
Fireplace
Above Ground Pool
Central Air Conditioning
Forced Air
$3,450 Monthly
Welcome to your dream home in Newmarket! This incredible 4-bedroom residence is designed for both comfort and style, making every day a joy. Imagine pulling into your spacious 2-car garage with direct foyer access-perfect for keeping your life organized and stress-free.Step into the heart of the home, where a large, elevated deck off the kitchen invites you to host unforgettable summer BBQs or savor your morning coffee as you watch the sunrise. Your private backyard oasis awaits, complete with an above-ground saltwater pool--perfect for lazy summer days and endless fun.This is more than just a home; its a lifestyle. Don't miss your chance to lease this extraordinary piece of Newmarket living! **Basement Is NOT Included in the rent** **** EXTRAS **** Stainless steel: Fridge, stove, built-in dishwasher, range fan, white washer dryer pair, all existing electrical light fixtures, all window coverings/blinds. *Tenants Responsible For Grass Cut And Snow Remove* (id:27910)
Property Details
|
MLS® Number
|
N9251417 |
|
Property Type
|
Single Family |
|
Community Name
|
Bristol-London |
|
AmenitiesNearBy
|
Park, Schools, Public Transit, Hospital |
|
ParkingSpaceTotal
|
3 |
|
PoolType
|
Above Ground Pool |
|
ViewType
|
View |
Building
|
BathroomTotal
|
3 |
|
BedroomsAboveGround
|
4 |
|
BedroomsTotal
|
4 |
|
Amenities
|
Fireplace(s) |
|
Appliances
|
Water Softener, Garage Door Opener Remote(s) |
|
ConstructionStyleAttachment
|
Detached |
|
CoolingType
|
Central Air Conditioning |
|
ExteriorFinish
|
Brick |
|
FireProtection
|
Smoke Detectors |
|
FireplacePresent
|
Yes |
|
FlooringType
|
Laminate, Hardwood |
|
FoundationType
|
Poured Concrete |
|
HalfBathTotal
|
1 |
|
HeatingFuel
|
Natural Gas |
|
HeatingType
|
Forced Air |
|
StoriesTotal
|
2 |
|
Type
|
House |
|
UtilityWater
|
Municipal Water |
Parking
Land
|
Acreage
|
No |
|
LandAmenities
|
Park, Schools, Public Transit, Hospital |
|
Sewer
|
Sanitary Sewer |
Rooms
| Level |
Type |
Length |
Width |
Dimensions |
|
Second Level |
Primary Bedroom |
4.51 m |
3.36 m |
4.51 m x 3.36 m |
|
Second Level |
Bedroom 2 |
3.92 m |
3.25 m |
3.92 m x 3.25 m |
|
Second Level |
Bedroom 3 |
3.45 m |
3.24 m |
3.45 m x 3.24 m |
|
Second Level |
Bedroom 4 |
3.37 m |
3.31 m |
3.37 m x 3.31 m |
|
Main Level |
Kitchen |
3.12 m |
2.7 m |
3.12 m x 2.7 m |
|
Main Level |
Eating Area |
3.05 m |
3.4 m |
3.05 m x 3.4 m |
|
Main Level |
Family Room |
4.85 m |
3.3 m |
4.85 m x 3.3 m |
|
Main Level |
Dining Room |
3.01 m |
3.32 m |
3.01 m x 3.32 m |
|
Main Level |
Living Room |
4.54 m |
3.32 m |
4.54 m x 3.32 m |
|
Main Level |
Laundry Room |
2.6 m |
1.79 m |
2.6 m x 1.79 m |
Utilities





































