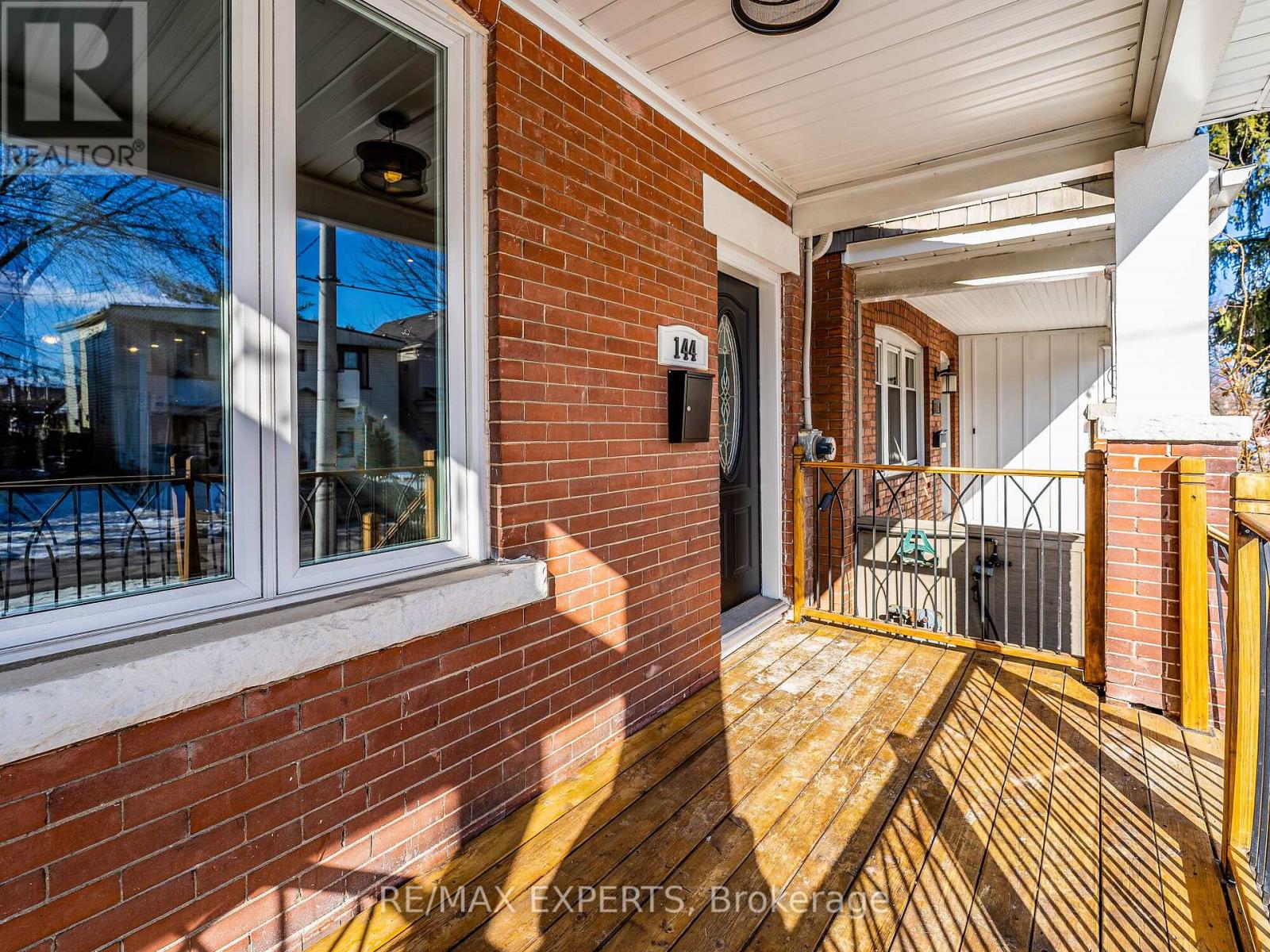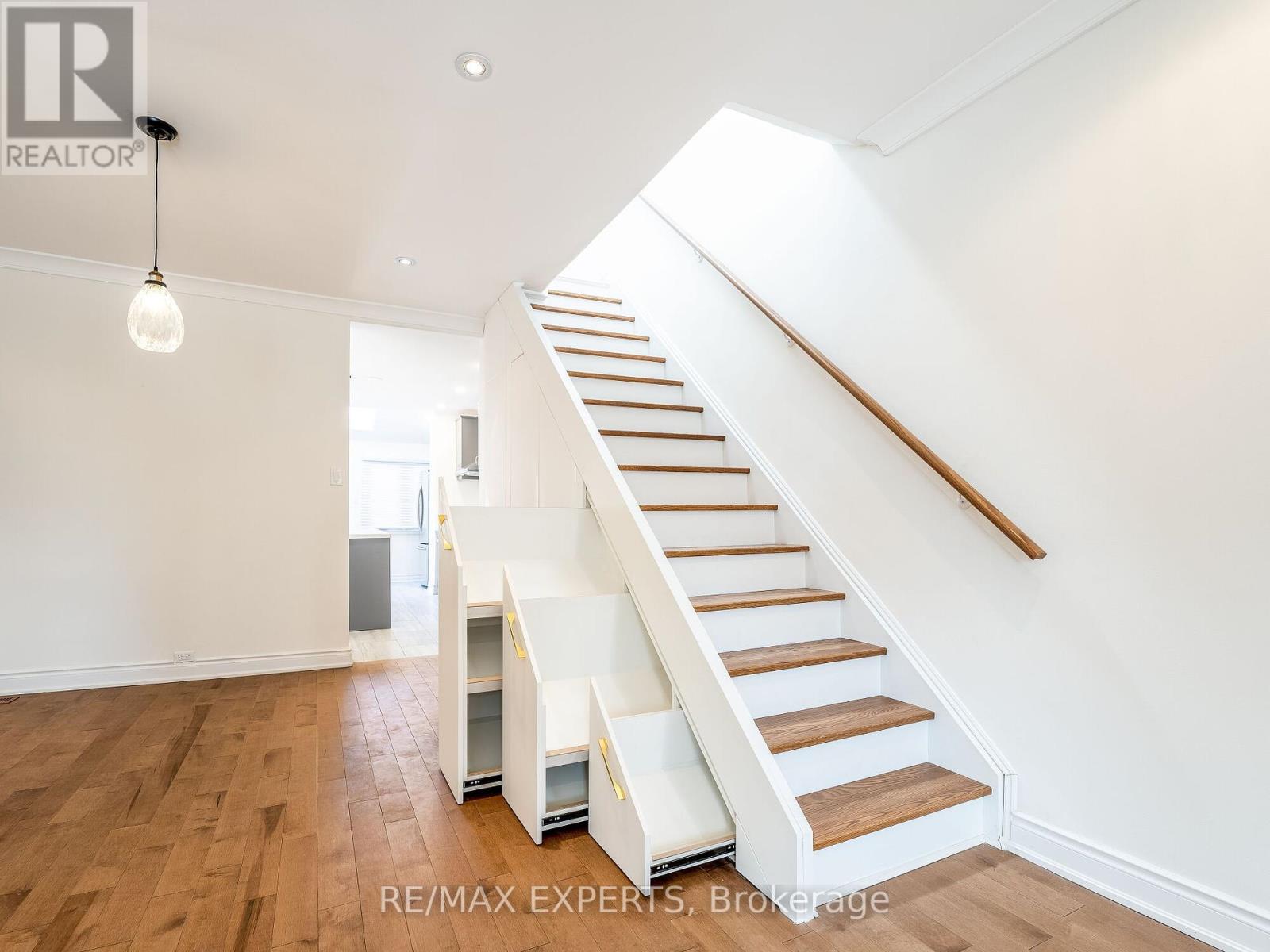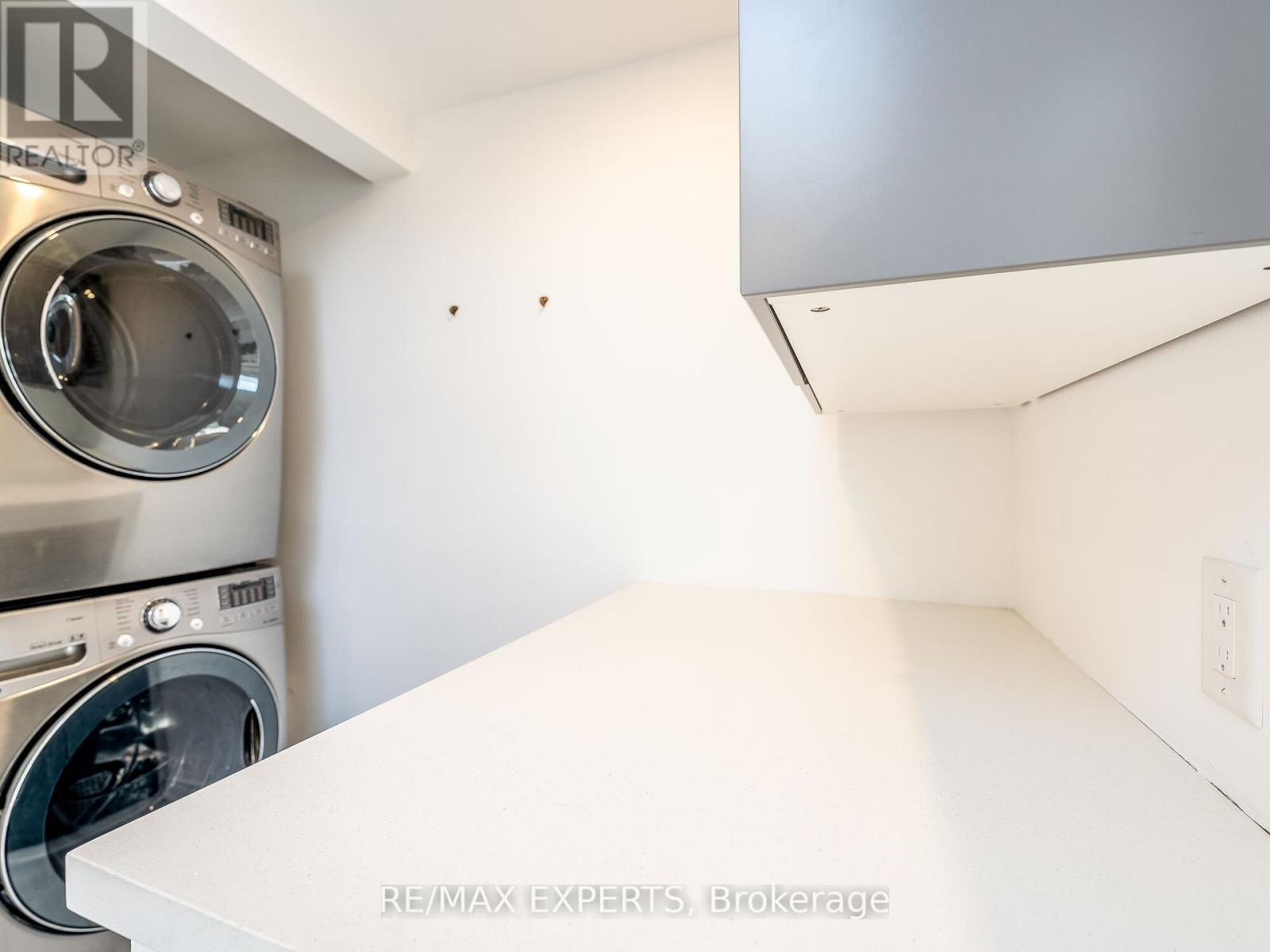3 Bedroom
2 Bathroom
Fireplace
Central Air Conditioning
Forced Air
$3,950 Monthly
In The Heart Of Corso-Italia, Great 3 Bedroms, 2 Bathroom, 9Ft Ceilings, Large Windows, Hardwood Floors, Open Concept Layout, Newly Upgraded Kitchen With Breakfast Island Bar That Overlooks Large Backyard Deck W/Main Level Laundry. Steps To St Clair Ave W, Subway, All Amenities, Schools, Shops, Restaurants, Parks & More!Extras:Included: S/S Fridge, S/S Stove, S/S Dishwasher, Washer/Dryer, Elfs And Window Coverings, Parking Spot **No Pets And No Smoking** **Tenant Pays 75% Of Utilities** (id:27910)
Property Details
|
MLS® Number
|
W8432156 |
|
Property Type
|
Single Family |
|
Community Name
|
Corso Italia-Davenport |
|
Amenities Near By
|
Park, Place Of Worship, Public Transit, Schools |
|
Features
|
Lane |
|
Parking Space Total
|
2 |
Building
|
Bathroom Total
|
2 |
|
Bedrooms Above Ground
|
3 |
|
Bedrooms Total
|
3 |
|
Appliances
|
Water Meter |
|
Construction Style Attachment
|
Detached |
|
Cooling Type
|
Central Air Conditioning |
|
Exterior Finish
|
Brick |
|
Fireplace Present
|
Yes |
|
Foundation Type
|
Concrete |
|
Heating Fuel
|
Natural Gas |
|
Heating Type
|
Forced Air |
|
Stories Total
|
2 |
|
Type
|
House |
|
Utility Water
|
Municipal Water |
Parking
Land
|
Acreage
|
No |
|
Land Amenities
|
Park, Place Of Worship, Public Transit, Schools |
|
Sewer
|
Sanitary Sewer |
|
Size Irregular
|
18 X 119.58 Ft |
|
Size Total Text
|
18 X 119.58 Ft |
Rooms
| Level |
Type |
Length |
Width |
Dimensions |
|
Second Level |
Primary Bedroom |
4.06 m |
3.85 m |
4.06 m x 3.85 m |
|
Second Level |
Bedroom 2 |
3.78 m |
3.7 m |
3.78 m x 3.7 m |
|
Second Level |
Bedroom 3 |
3.2 m |
2.22 m |
3.2 m x 2.22 m |
|
Main Level |
Living Room |
4.4 m |
3.96 m |
4.4 m x 3.96 m |
|
Main Level |
Dining Room |
3.54 m |
3.46 m |
3.54 m x 3.46 m |
|
Main Level |
Kitchen |
5.42 m |
3.38 m |
5.42 m x 3.38 m |





























