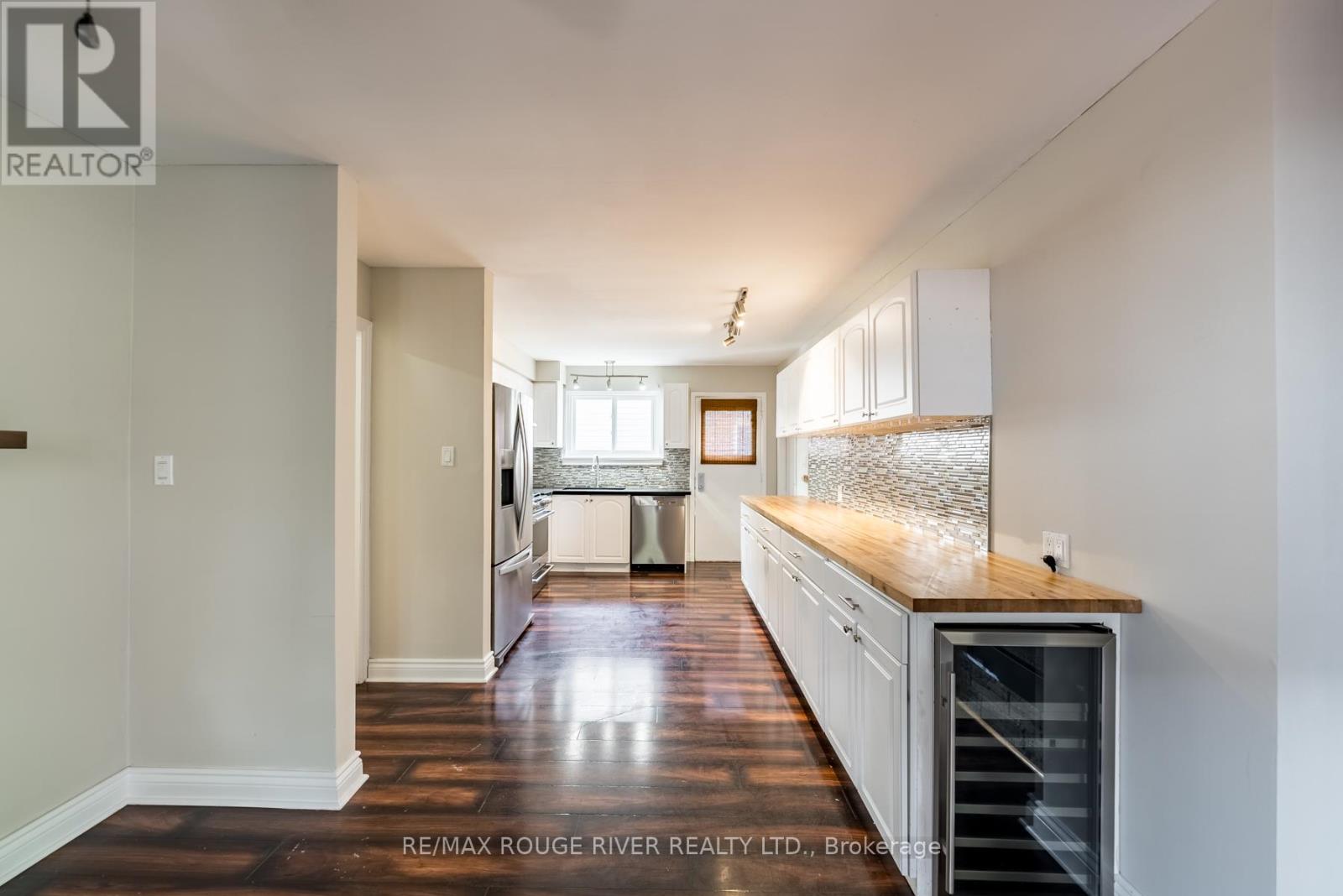3 Bedroom
2 Bathroom
Bungalow
Fireplace
Central Air Conditioning
Forced Air
$2,900 Monthly
In Demand South Ajax neighbourhood a 3 bdrm 2 bath reno'd bungalow with neutral contemporary decor on a private mature treed lot minutes to all amenities. Your sheltered portico entry with a private deck leads to an inviting foyer that opens to an office/den on one side and a spacious living room immersed in natural light on the other. An elegant 3 sided fireplace highlights the living and the dining room that walks out to a huge private fenced side deck. The expansive chef's kitchen has all stainless steel appliances and a gas range while the Primary bedroom boasts a reno'd 3pc ensuite with a huge glass shower. Spacious secondary bedrooms with large windows & closet buitins, plus ensuite main floor laundry and a reno'd main bath. Your perfect abode with tons of natural light, a mature treed yard, & a private driveway for tenant's use in a coveted neighbourhood minutes to the Lake, parks & trails! Close proximity to GO Station, 401, transit, restaurants, shops, and more! **** EXTRAS **** All appliances are included, Main floor Laundry, please note there are two private entrances (front and side) to the home and a walkout to a private side deck perfect for entertaining (id:27910)
Property Details
|
MLS® Number
|
E8442718 |
|
Property Type
|
Single Family |
|
Community Name
|
South West |
|
Parking Space Total
|
2 |
Building
|
Bathroom Total
|
2 |
|
Bedrooms Above Ground
|
3 |
|
Bedrooms Total
|
3 |
|
Architectural Style
|
Bungalow |
|
Basement Features
|
Apartment In Basement |
|
Basement Type
|
N/a |
|
Construction Style Attachment
|
Detached |
|
Cooling Type
|
Central Air Conditioning |
|
Exterior Finish
|
Brick |
|
Fireplace Present
|
Yes |
|
Foundation Type
|
Poured Concrete |
|
Heating Fuel
|
Natural Gas |
|
Heating Type
|
Forced Air |
|
Stories Total
|
1 |
|
Type
|
House |
|
Utility Water
|
Municipal Water |
Parking
Land
|
Acreage
|
No |
|
Sewer
|
Sanitary Sewer |
|
Size Irregular
|
40.04 X 130.1 Ft |
|
Size Total Text
|
40.04 X 130.1 Ft|under 1/2 Acre |
Rooms
| Level |
Type |
Length |
Width |
Dimensions |
|
Main Level |
Kitchen |
3.7 m |
3.4 m |
3.7 m x 3.4 m |
|
Main Level |
Dining Room |
4.9 m |
4.1 m |
4.9 m x 4.1 m |
|
Main Level |
Living Room |
6.6 m |
4.1 m |
6.6 m x 4.1 m |
|
Main Level |
Primary Bedroom |
4.1 m |
4.1 m |
4.1 m x 4.1 m |
|
Main Level |
Bedroom 2 |
4.1 m |
3.9 m |
4.1 m x 3.9 m |
|
Main Level |
Bedroom 3 |
3.5 m |
2.8 m |
3.5 m x 2.8 m |
|
Main Level |
Office |
|
|
Measurements not available |










































