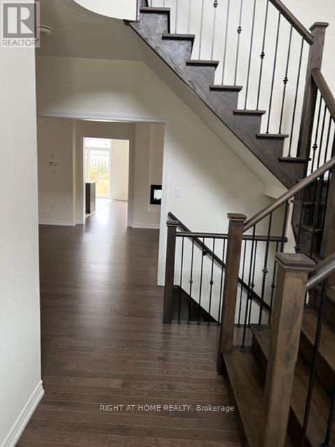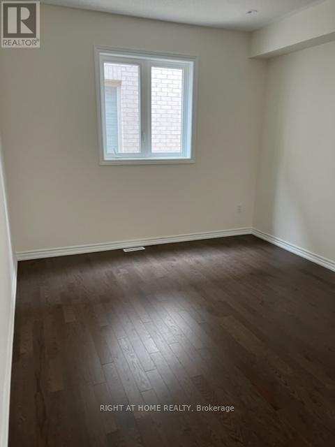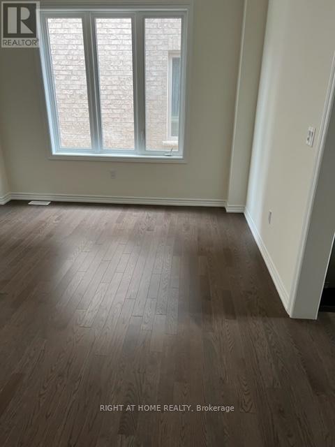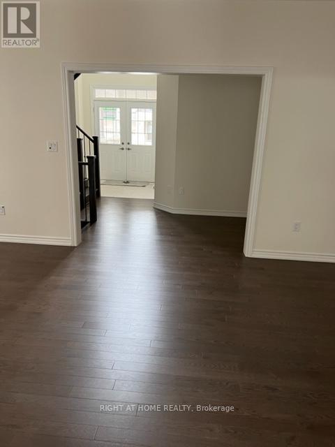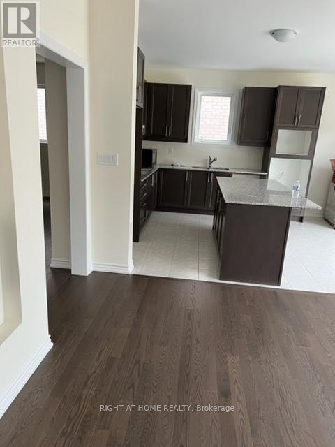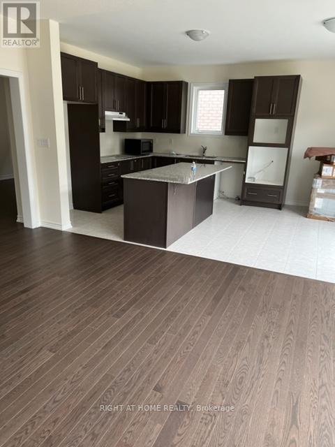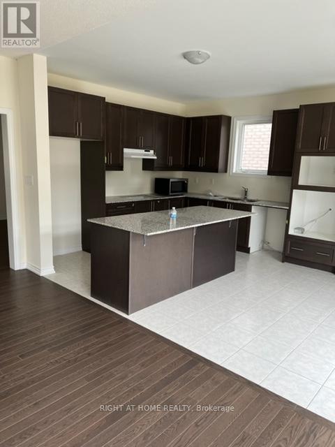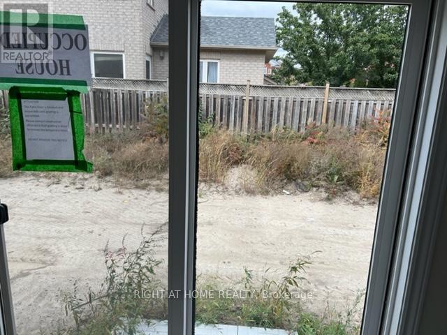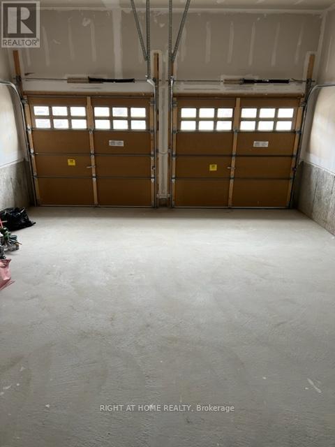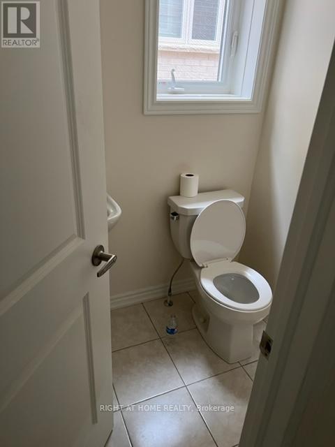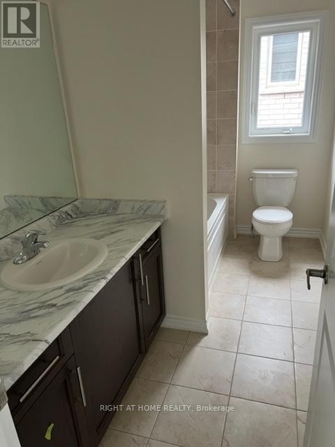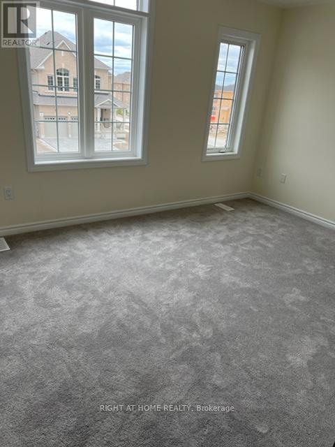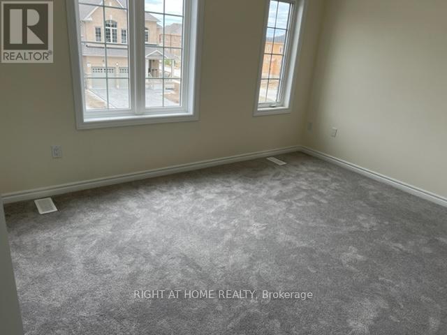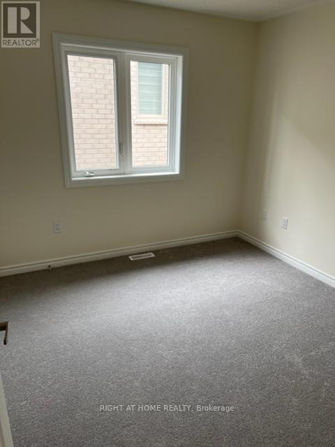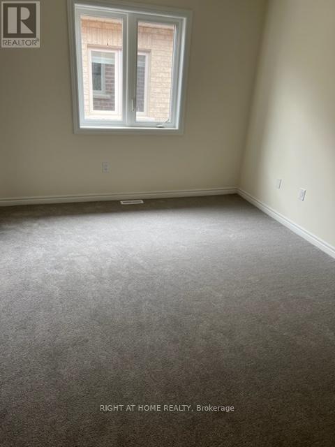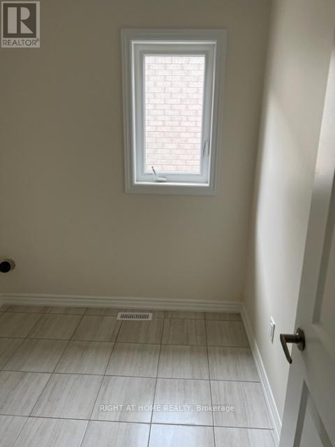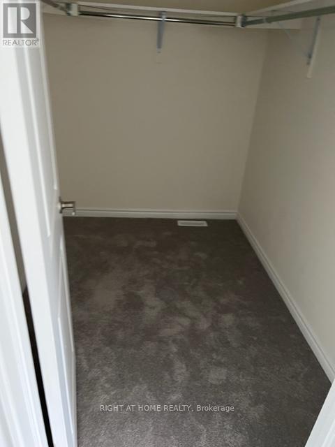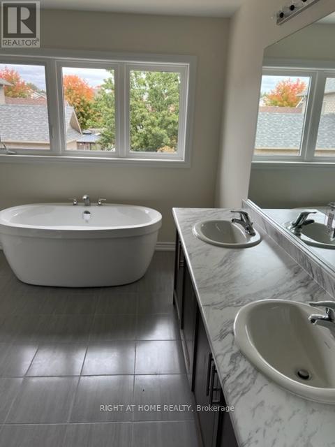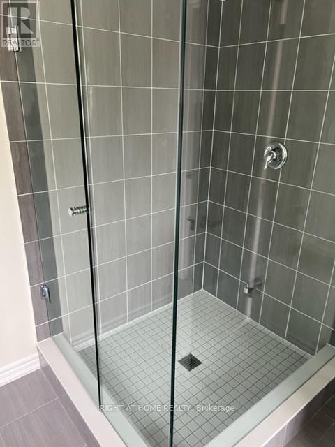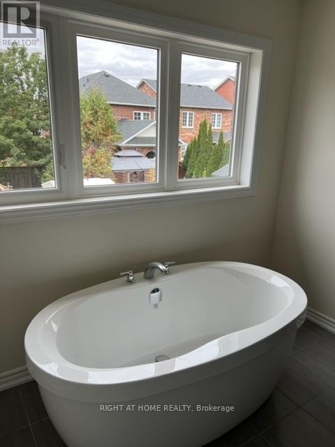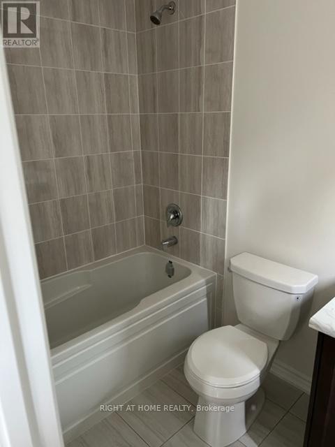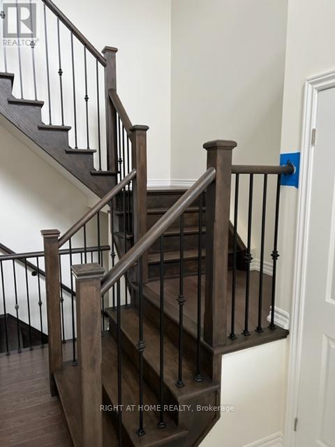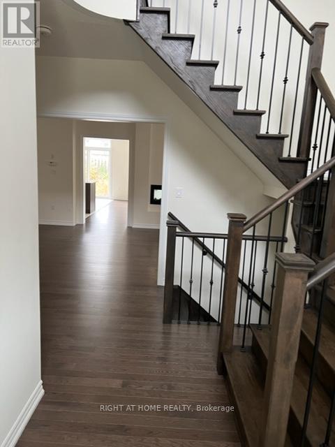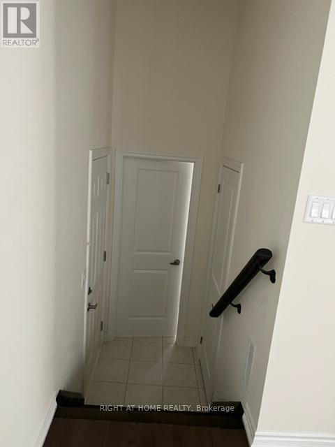4 Bedroom
4 Bathroom
Fireplace
Central Air Conditioning
Forced Air
$4,000 Monthly
Brand New Detached Home W/$$$ Upgrades. Modern Design, Luxurious Stone Front, Double French Door, High Ceiling Living/Dining Room. Iron Pickets, Pot Lights & Upgraded Light Fixtures. Good Size Kitchen W/Quartz Counter, S/S Appl, Center Island W/Breakfast Bar. 4 Spacious Bdrm, Master Bedroom With His/Her Closets, Bathtub And Standing Shower With Glass Frame & Convenient Laundry Near Bedroom.Basement is not part of lease . Extras:Fridge, Stove, Range Hood, Dishwasher, Microwave, All Existing Light Fixtures, Hot Water Heater(Rental). **** EXTRAS **** :Fridge, Stove, Range Hood, Dishwasher, Microwave, All Existing Light Fixtures, Hot Water Heater(Rental). (id:27910)
Property Details
|
MLS® Number
|
E8231678 |
|
Property Type
|
Single Family |
|
Community Name
|
Rolling Acres |
|
Parking Space Total
|
3 |
Building
|
Bathroom Total
|
4 |
|
Bedrooms Above Ground
|
4 |
|
Bedrooms Total
|
4 |
|
Construction Style Attachment
|
Detached |
|
Cooling Type
|
Central Air Conditioning |
|
Fireplace Present
|
Yes |
|
Heating Fuel
|
Natural Gas |
|
Heating Type
|
Forced Air |
|
Stories Total
|
2 |
|
Type
|
House |
Parking
Land
|
Acreage
|
No |
|
Size Irregular
|
39.37 X 110.89 Ft |
|
Size Total Text
|
39.37 X 110.89 Ft |
Rooms
| Level |
Type |
Length |
Width |
Dimensions |
|
Second Level |
Bedroom |
5.49 m |
3.65 m |
5.49 m x 3.65 m |
|
Second Level |
Bedroom 2 |
3.86 m |
3.51 m |
3.86 m x 3.51 m |
|
Second Level |
Bedroom 3 |
3.66 m |
3.51 m |
3.66 m x 3.51 m |
|
Second Level |
Bedroom 4 |
3.66 m |
3.35 m |
3.66 m x 3.35 m |
|
Second Level |
Laundry Room |
2.5 m |
3 m |
2.5 m x 3 m |
|
Main Level |
Family Room |
4.42 m |
5.79 m |
4.42 m x 5.79 m |
|
Main Level |
Living Room |
3.05 m |
3.05 m |
3.05 m x 3.05 m |
|
Main Level |
Kitchen |
3.91 m |
2.74 m |
3.91 m x 2.74 m |
|
Main Level |
Eating Area |
3.91 m |
2.74 m |
3.91 m x 2.74 m |
|
Main Level |
Dining Room |
3.71 m |
7.98 m |
3.71 m x 7.98 m |

