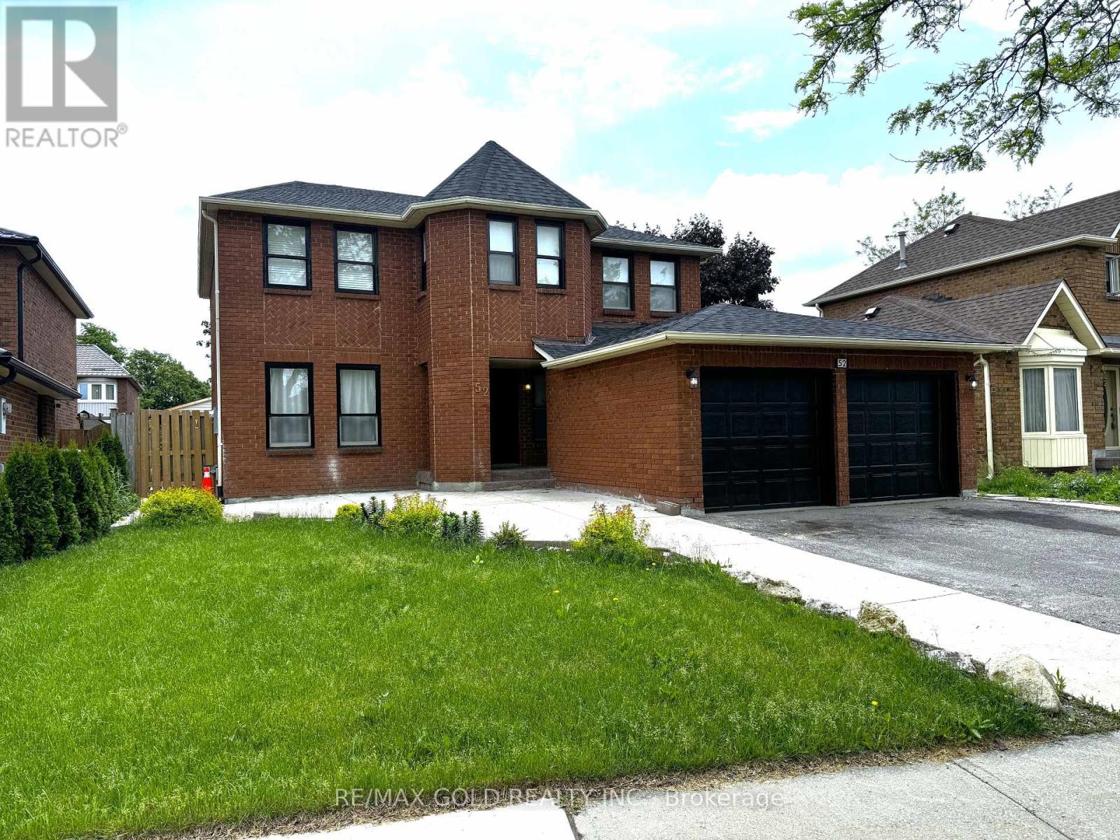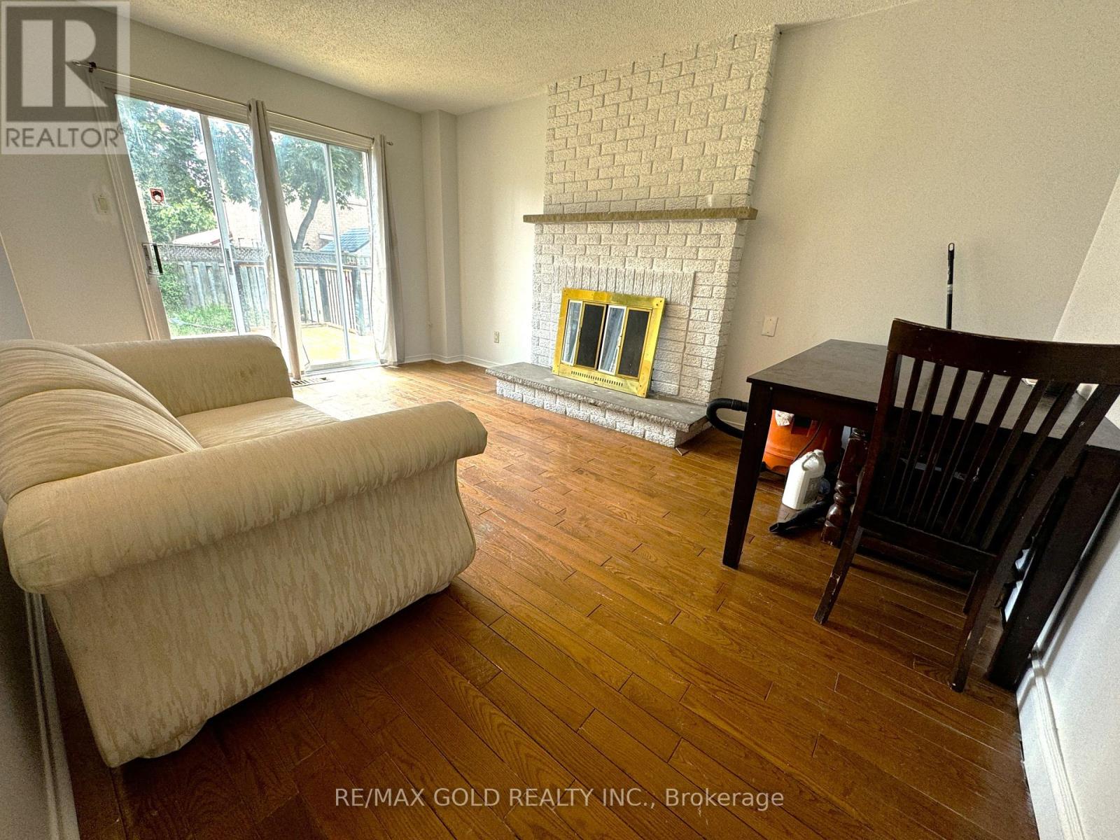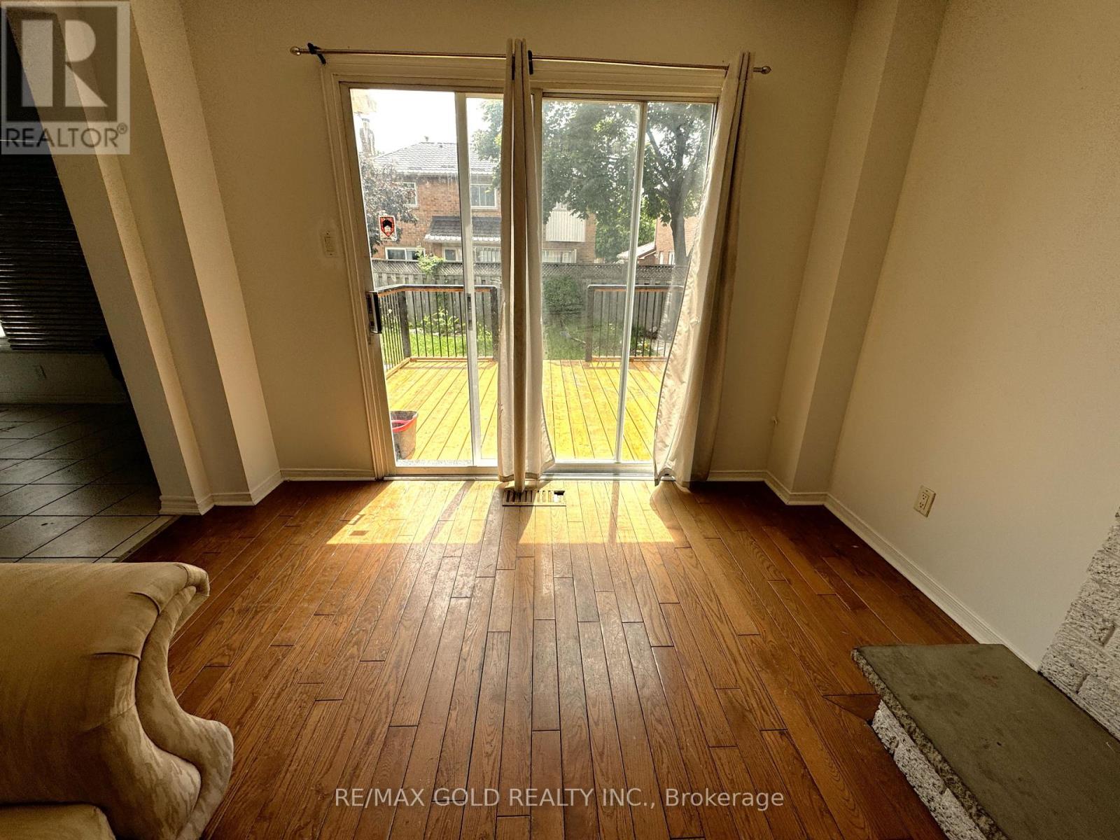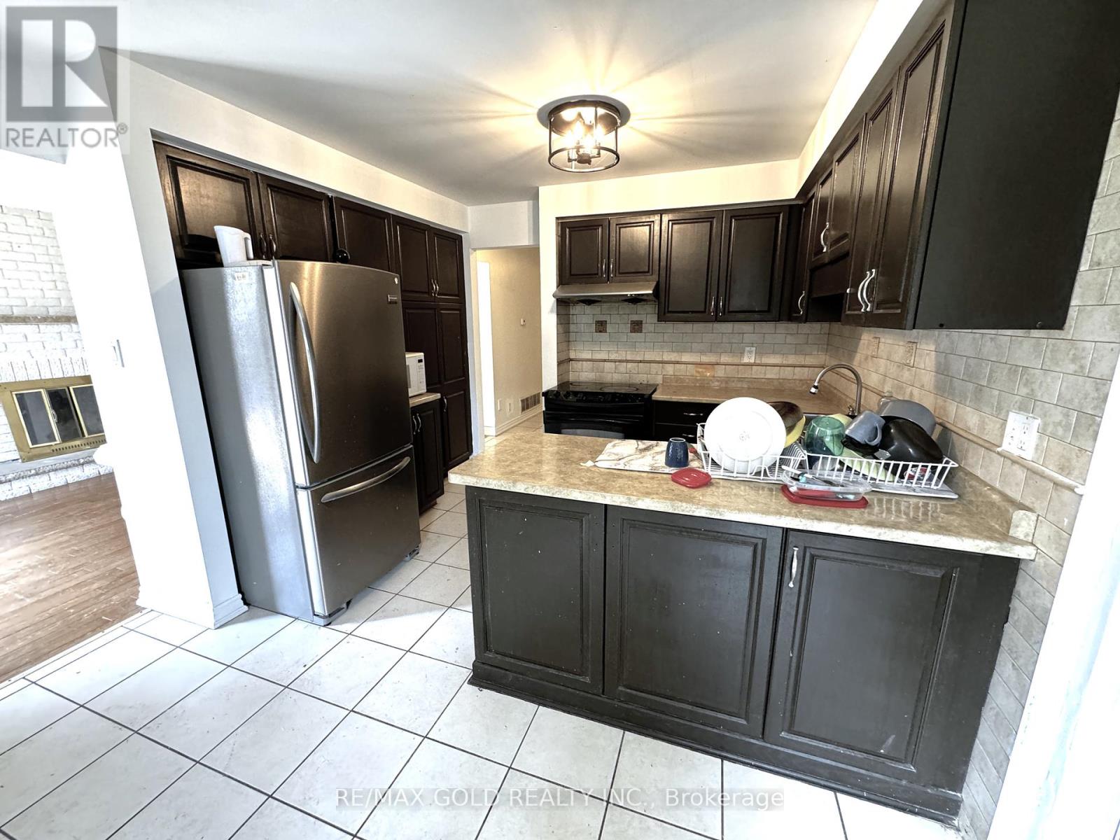5 Bedroom
3 Bathroom
Fireplace
Central Air Conditioning
Forced Air
Landscaped
$4,500 Monthly
Absolutely Incredible Detached Home with 5 Bedrooms and a very good Layout. Double Door Entrance, Separate Living, Dining & Family Rooms, Eat-In Kitchen W/ St. Steel Appl, Breakfast Area & Family with W/O To Deck. Private Fenced Yard, Family Room W/ Fireplace, Main Floor Laundry. Master Bedroom With 4Pc Ensuite & W/I Closet. Very good-sized Bedrooms, Brand new wood deck, two car garages, Close to All Amenities, Public Transit just a few steps away, Easily Accessible, Close to Parks, Plazas, Shopping Centres, Schools and All significant Roads. Moving in anytime. Basement Not Included. **** EXTRAS **** All existing ELFs, fridge, Stove, Dishwasher, Washer / Dryer. Net Lease, Tenant To Pay 70% of All Utilities. Tenant to provide Insurance before moving. Close to Plazas, Parks, Schools, Sheridan College, & Major Roads & Hwy 401/407 (id:27910)
Property Details
|
MLS® Number
|
W8385530 |
|
Property Type
|
Single Family |
|
Community Name
|
Northwood Park |
|
Features
|
Flat Site, Paved Yard |
|
Parking Space Total
|
4 |
|
Structure
|
Deck, Porch |
Building
|
Bathroom Total
|
3 |
|
Bedrooms Above Ground
|
5 |
|
Bedrooms Total
|
5 |
|
Construction Style Attachment
|
Detached |
|
Cooling Type
|
Central Air Conditioning |
|
Exterior Finish
|
Brick |
|
Fireplace Present
|
Yes |
|
Fireplace Total
|
1 |
|
Foundation Type
|
Concrete |
|
Heating Fuel
|
Natural Gas |
|
Heating Type
|
Forced Air |
|
Stories Total
|
2 |
|
Type
|
House |
|
Utility Water
|
Municipal Water |
Parking
Land
|
Acreage
|
No |
|
Landscape Features
|
Landscaped |
|
Sewer
|
Sanitary Sewer |
|
Size Irregular
|
50.86 X 100.96 Ft |
|
Size Total Text
|
50.86 X 100.96 Ft |
Rooms
| Level |
Type |
Length |
Width |
Dimensions |
|
Second Level |
Primary Bedroom |
4.81 m |
3.5 m |
4.81 m x 3.5 m |
|
Second Level |
Bedroom 2 |
3.77 m |
3.4 m |
3.77 m x 3.4 m |
|
Second Level |
Bedroom 3 |
3.62 m |
3.05 m |
3.62 m x 3.05 m |
|
Second Level |
Bedroom 4 |
3.23 m |
3.04 m |
3.23 m x 3.04 m |
|
Second Level |
Bedroom 5 |
|
|
Measurements not available |
|
Main Level |
Family Room |
5.48 m |
3.35 m |
5.48 m x 3.35 m |
|
Main Level |
Living Room |
4.6 m |
3.4 m |
4.6 m x 3.4 m |
|
Main Level |
Dining Room |
4.6 m |
3.2 m |
4.6 m x 3.2 m |
|
Main Level |
Kitchen |
5.3 m |
3.35 m |
5.3 m x 3.35 m |
|
Main Level |
Eating Area |
5.3 m |
3.35 m |
5.3 m x 3.35 m |
Utilities
|
Cable
|
Available |
|
Sewer
|
Available |

















