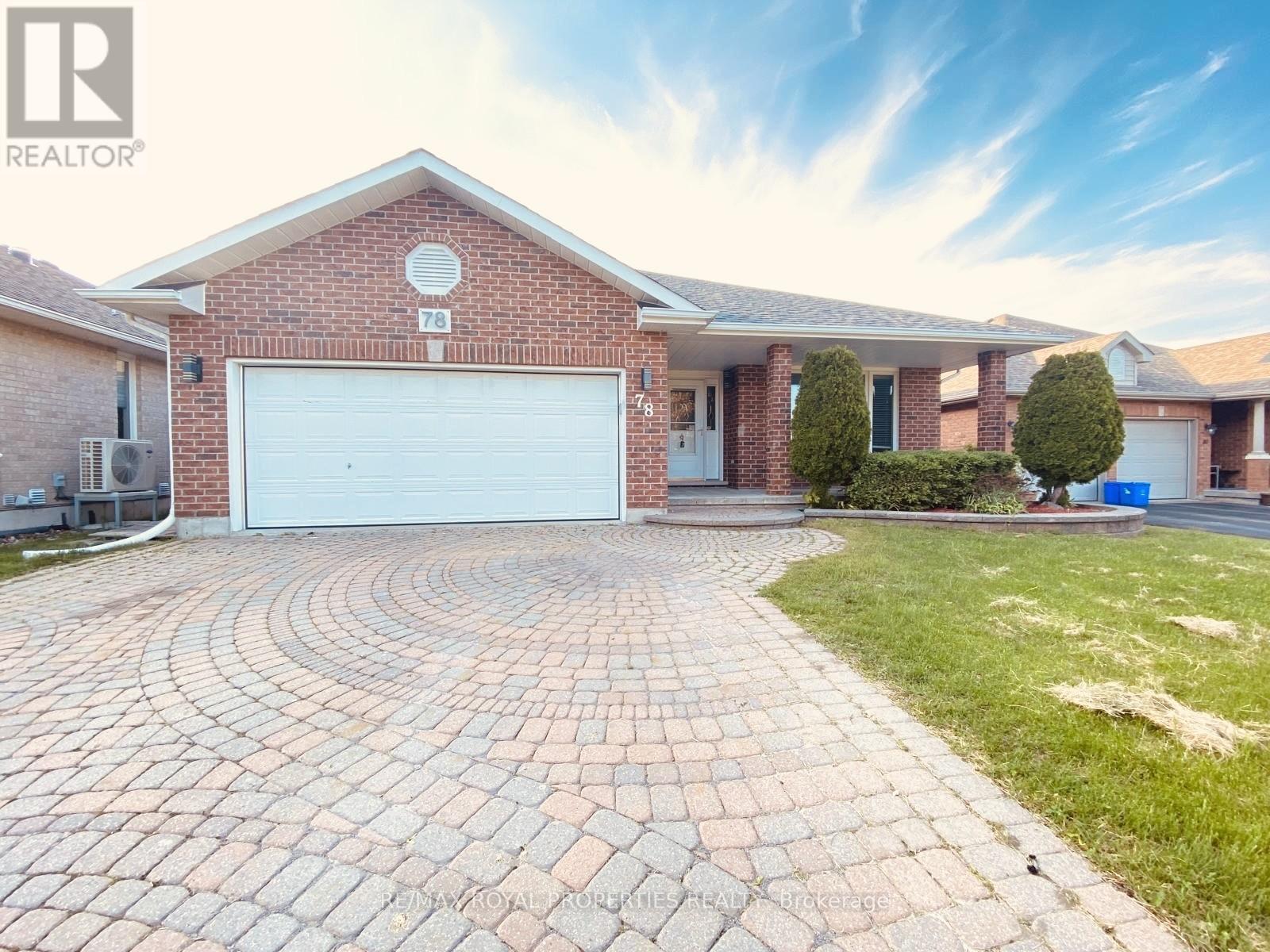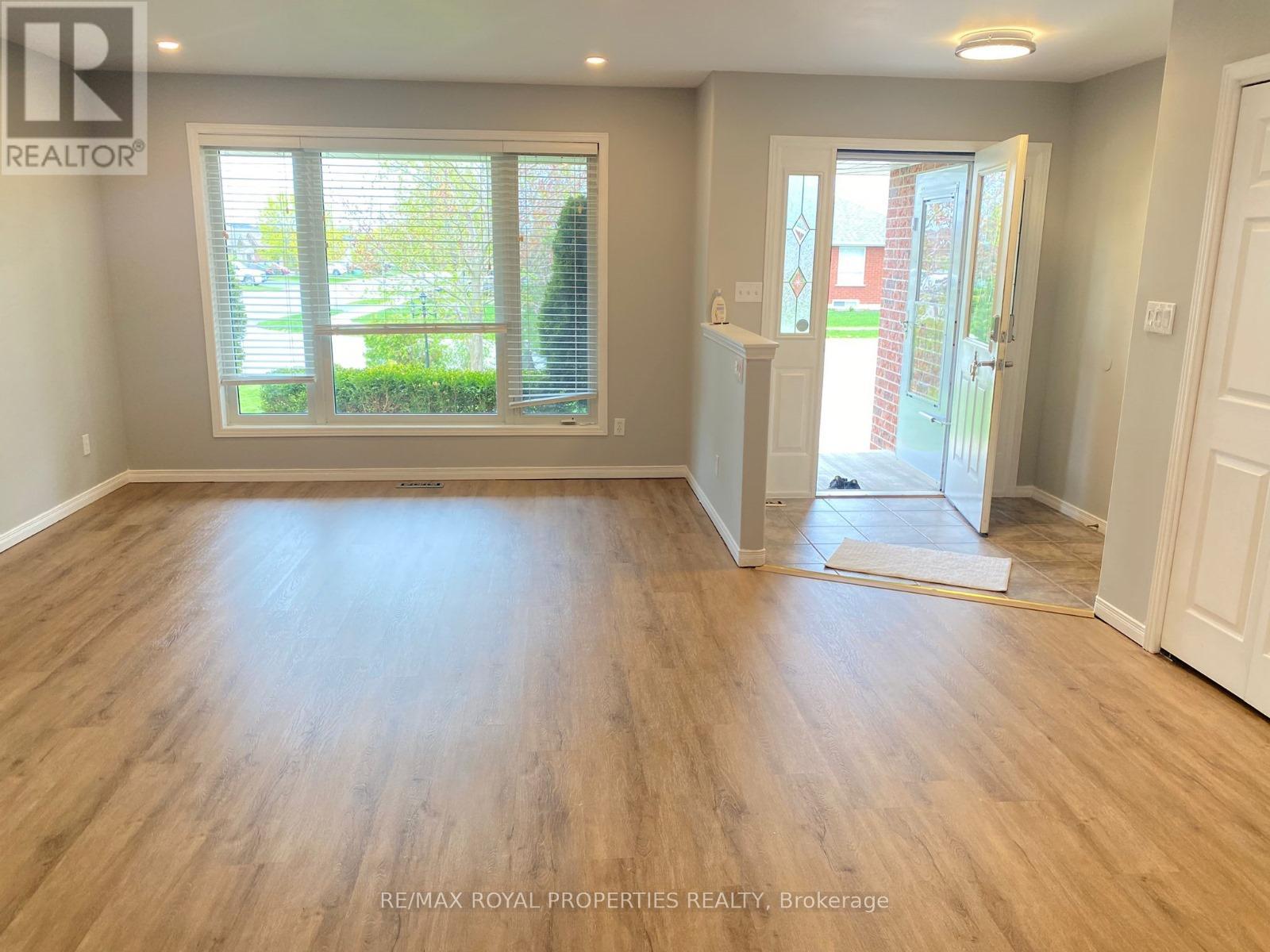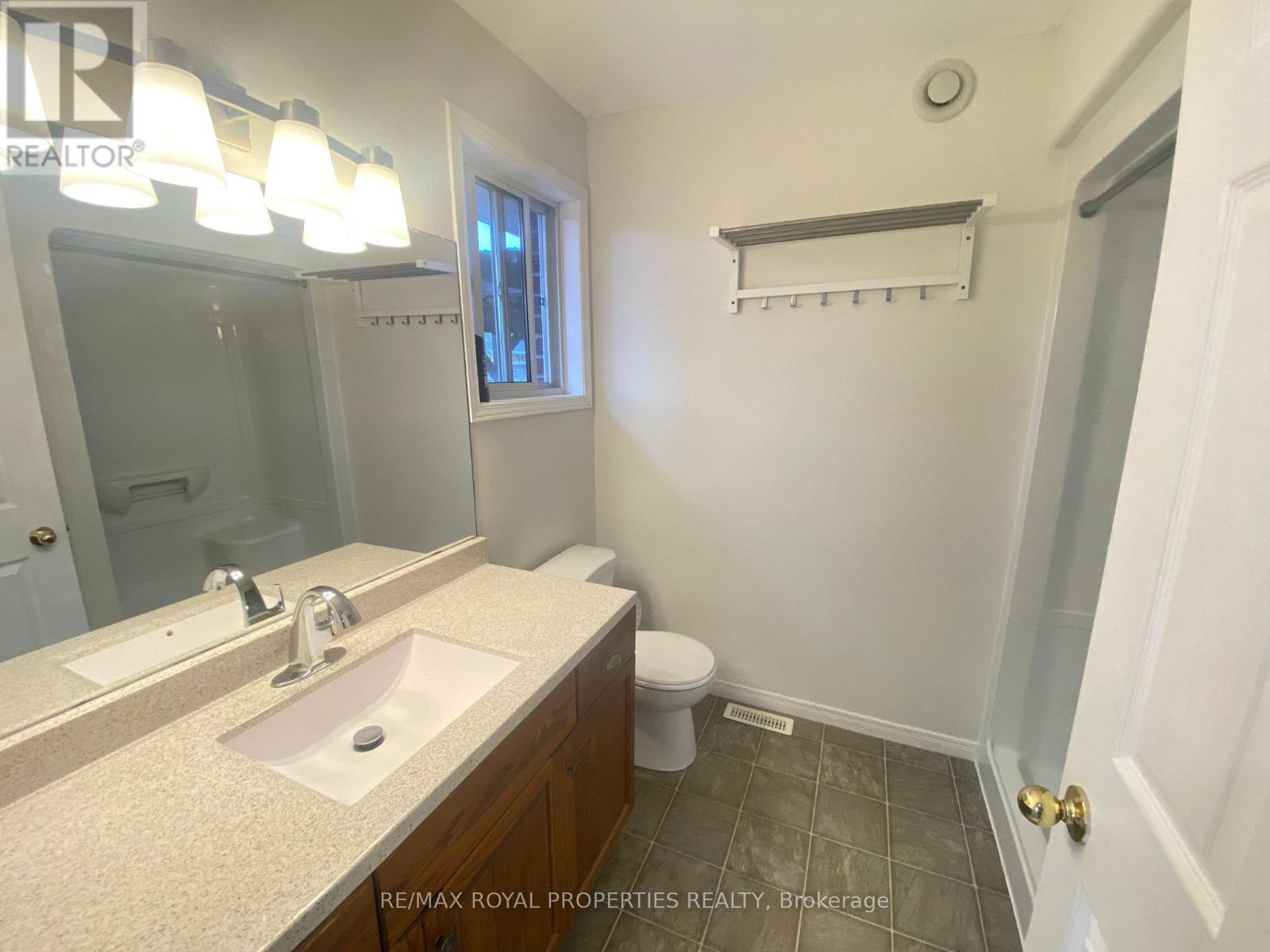3 Bedroom
2 Bathroom
Bungalow
Central Air Conditioning
Forced Air
Landscaped
$2,650 Monthly
Discover a charming All-brick bungalow in Belleville's desirable East End. This spacious 3-bedroom home features newly installed laminate flooring in the living room and an expansive main floor kitchen with a large island, seamlessly flowing into a bright dining room with patio doors that open to a private, fenced backyard with a generous deck and a large shed. Enjoy the convenience of a main-level laundry and a double car garage. Nearby walking trails, and just minutes from the hospital and the scenic bay of Quinte, this home offers an ideal location. Tenant is responsible for 60% of utilities. Don't miss this fantastic opportunity Belleville's East End! (id:27910)
Property Details
|
MLS® Number
|
X8364866 |
|
Property Type
|
Single Family |
|
Amenities Near By
|
Hospital, Park, Place Of Worship, Schools |
|
Features
|
Flat Site |
|
Parking Space Total
|
4 |
Building
|
Bathroom Total
|
2 |
|
Bedrooms Above Ground
|
3 |
|
Bedrooms Total
|
3 |
|
Appliances
|
Central Vacuum, Alarm System |
|
Architectural Style
|
Bungalow |
|
Basement Features
|
Apartment In Basement |
|
Basement Type
|
N/a |
|
Construction Style Attachment
|
Detached |
|
Cooling Type
|
Central Air Conditioning |
|
Exterior Finish
|
Brick |
|
Foundation Type
|
Concrete |
|
Heating Fuel
|
Natural Gas |
|
Heating Type
|
Forced Air |
|
Stories Total
|
1 |
|
Type
|
House |
|
Utility Water
|
Municipal Water |
Parking
Land
|
Acreage
|
No |
|
Land Amenities
|
Hospital, Park, Place Of Worship, Schools |
|
Landscape Features
|
Landscaped |
|
Sewer
|
Sanitary Sewer |
|
Size Irregular
|
53.9 X 103.84 Ft |
|
Size Total Text
|
53.9 X 103.84 Ft|under 1/2 Acre |
Rooms
| Level |
Type |
Length |
Width |
Dimensions |
|
Main Level |
Kitchen |
4.92 m |
4.53 m |
4.92 m x 4.53 m |
|
Main Level |
Living Room |
4.93 m |
6.69 m |
4.93 m x 6.69 m |
|
Main Level |
Dining Room |
4.81 m |
3.48 m |
4.81 m x 3.48 m |
|
Main Level |
Primary Bedroom |
4.33 m |
4.14 m |
4.33 m x 4.14 m |
|
Main Level |
Bedroom 2 |
3.3 m |
2.85 m |
3.3 m x 2.85 m |
|
Main Level |
Bedroom 3 |
2.89 m |
3.2 m |
2.89 m x 3.2 m |
|
Main Level |
Bathroom |
2.04 m |
2.38 m |
2.04 m x 2.38 m |
|
Main Level |
Bathroom |
2.05 m |
2.36 m |
2.05 m x 2.36 m |
Utilities
|
Cable
|
Available |
|
Sewer
|
Installed |





















