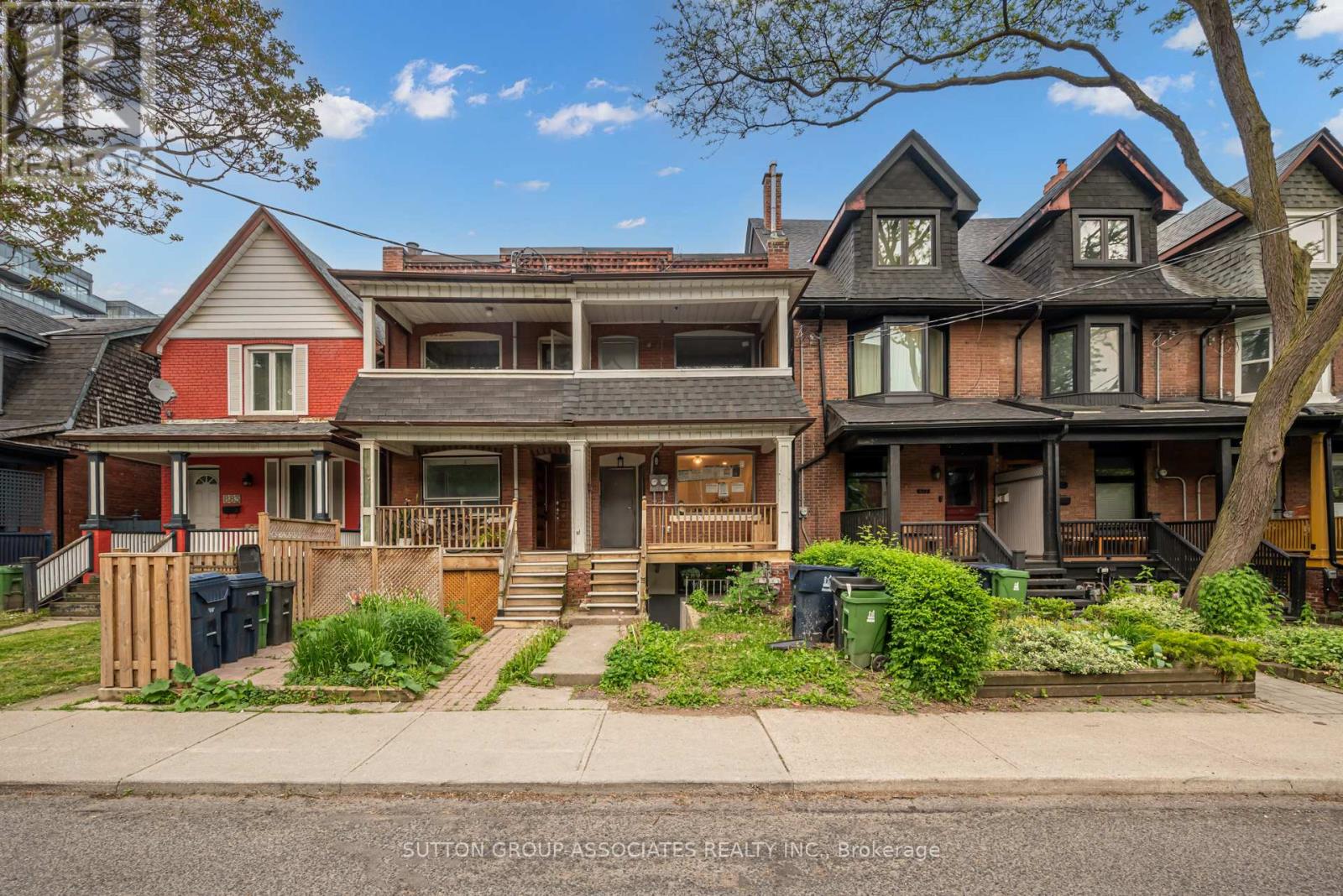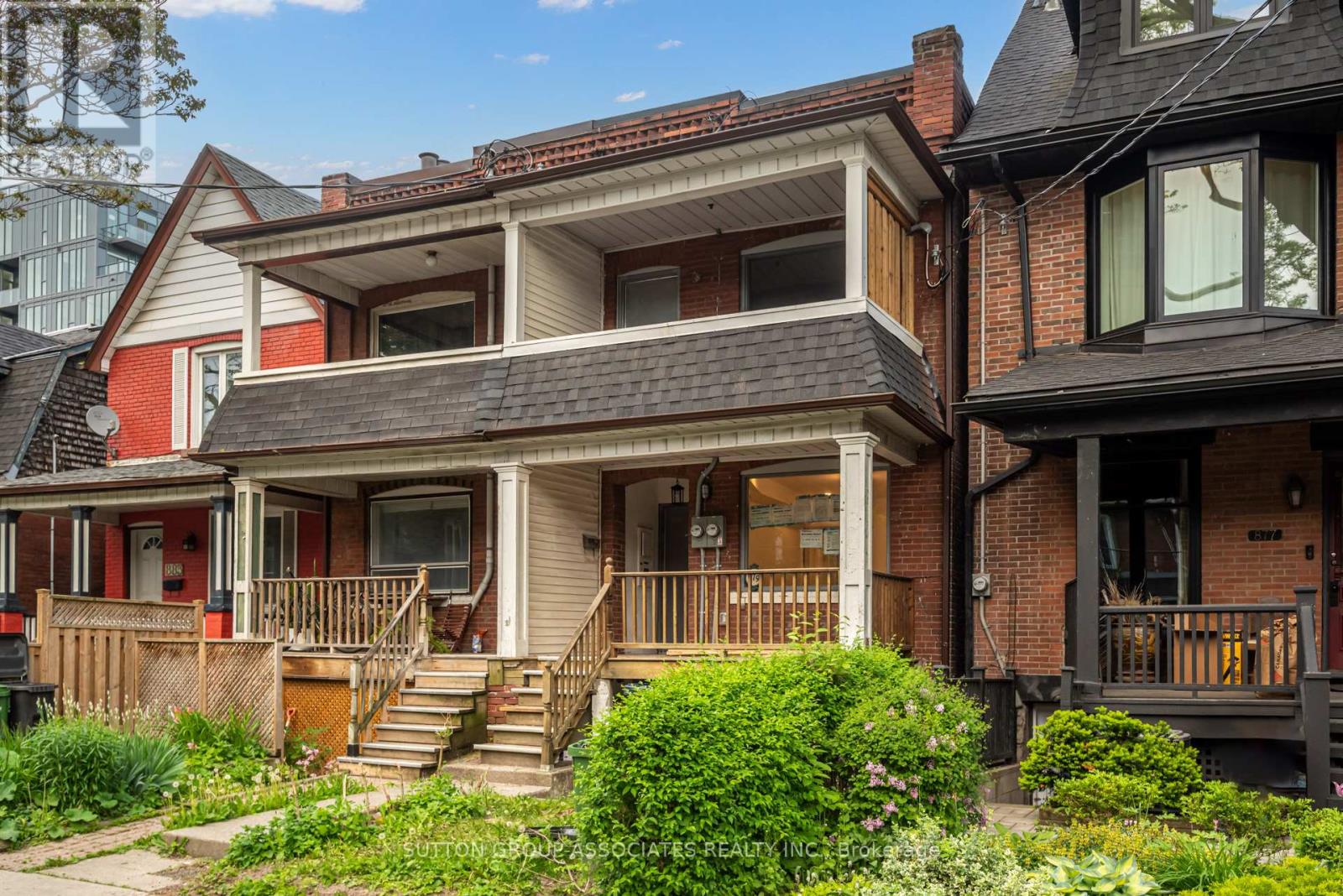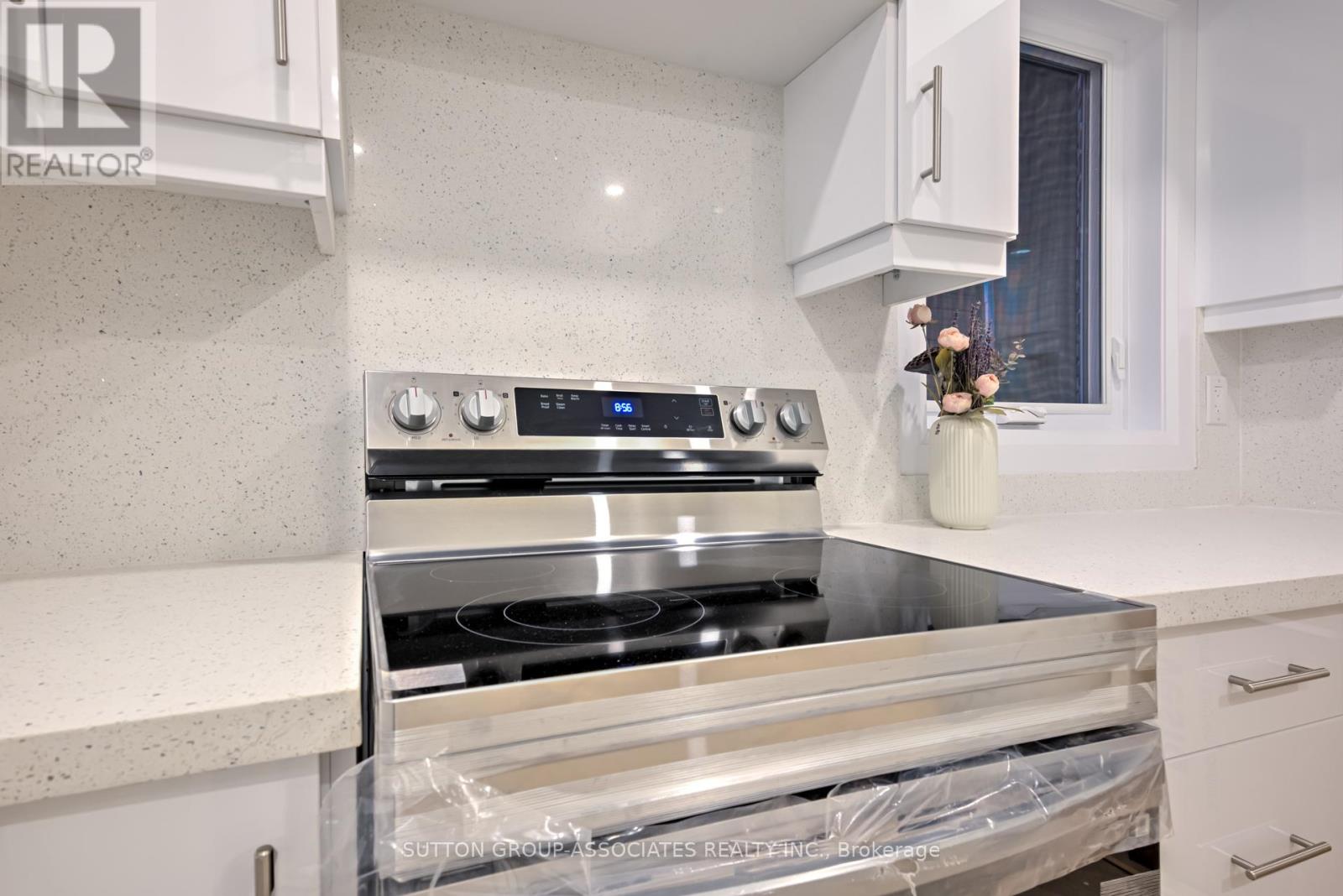2 Bedroom
1 Bathroom
Central Air Conditioning
Forced Air
$3,450 Monthly
Be the first to experience this newly renovated 2-bedroom, 1-bathroom main floor apartment boasting high-end finishes... all in the heart of one of Toronto's best neighbourhoods! Nestled on a quiet, tree-lined street, in the heart of the highly-coveted, family-friendly Seaton Village. A short walk to Bloor street, TTC, UofT, shops, cafes, bakeries, restaurants, bike lanes.Step inside to discover a thoughtfully designed layout featuring hardwood floors, tall ceilings, open-concept living and dining areas, two good-sized bedrooms with closets, a conveniently-located full bath, stackable laundry, a compact kitchen complete with brand-new stainless-steel appliances and an inviting, cozy front porch... perfect for unwinding with a glass of wine. Renovations are scheduled to be completed just in time for you to move in and unpack. This is a neighbourhood you're going to love! Imagine living within close reach to some of the best Toronto has on offer: boutiques, eateries, top-rated daycares, private and public schools, gourmet grocers, parks, playgrounds, ice rinks, swimming pools, public transit, UofT and more. Enjoy life on this low-traffic, lush tree-lined street with friendly neighbours. Grab this while you can you wont believe your luck finding this lovely apartment! **** EXTRAS **** Landlord willing to install closet organizers in bedrooms. Tenant is responsible for all utilities (hydro, gas, water/garbage, internet, cable, phone, etc). (id:27910)
Property Details
|
MLS® Number
|
C8358744 |
|
Property Type
|
Single Family |
|
Community Name
|
Annex |
|
Amenities Near By
|
Park, Public Transit, Schools |
|
Community Features
|
Community Centre |
|
Structure
|
Porch |
Building
|
Bathroom Total
|
1 |
|
Bedrooms Above Ground
|
2 |
|
Bedrooms Total
|
2 |
|
Amenities
|
Separate Electricity Meters, Separate Heating Controls |
|
Basement Features
|
Apartment In Basement, Separate Entrance |
|
Basement Type
|
N/a |
|
Construction Style Attachment
|
Semi-detached |
|
Cooling Type
|
Central Air Conditioning |
|
Exterior Finish
|
Brick |
|
Heating Fuel
|
Natural Gas |
|
Heating Type
|
Forced Air |
|
Stories Total
|
2 |
|
Type
|
House |
|
Utility Water
|
Municipal Water |
Land
|
Acreage
|
No |
|
Land Amenities
|
Park, Public Transit, Schools |
|
Sewer
|
Sanitary Sewer |
|
Size Irregular
|
15 X 120 Ft |
|
Size Total Text
|
15 X 120 Ft |
Rooms
| Level |
Type |
Length |
Width |
Dimensions |
|
Main Level |
Living Room |
4.65 m |
3.07 m |
4.65 m x 3.07 m |
|
Main Level |
Bedroom |
3.16 m |
3.02 m |
3.16 m x 3.02 m |
|
Main Level |
Kitchen |
3 m |
3.26 m |
3 m x 3.26 m |
|
Main Level |
Laundry Room |
1.71 m |
2.23 m |
1.71 m x 2.23 m |
|
Main Level |
Bathroom |
2.67 m |
2.28 m |
2.67 m x 2.28 m |
|
Main Level |
Primary Bedroom |
2.94 m |
3.27 m |
2.94 m x 3.27 m |






























