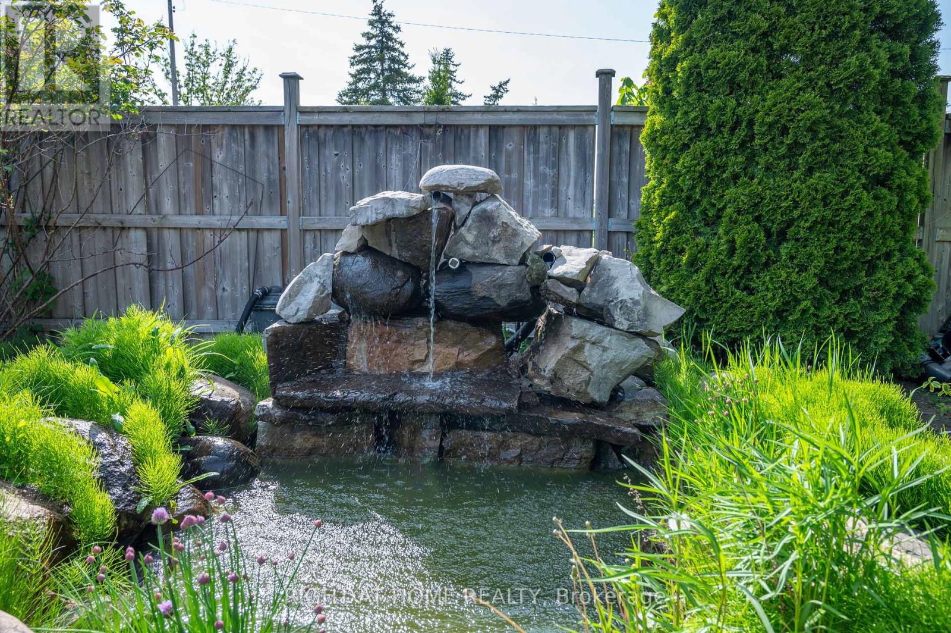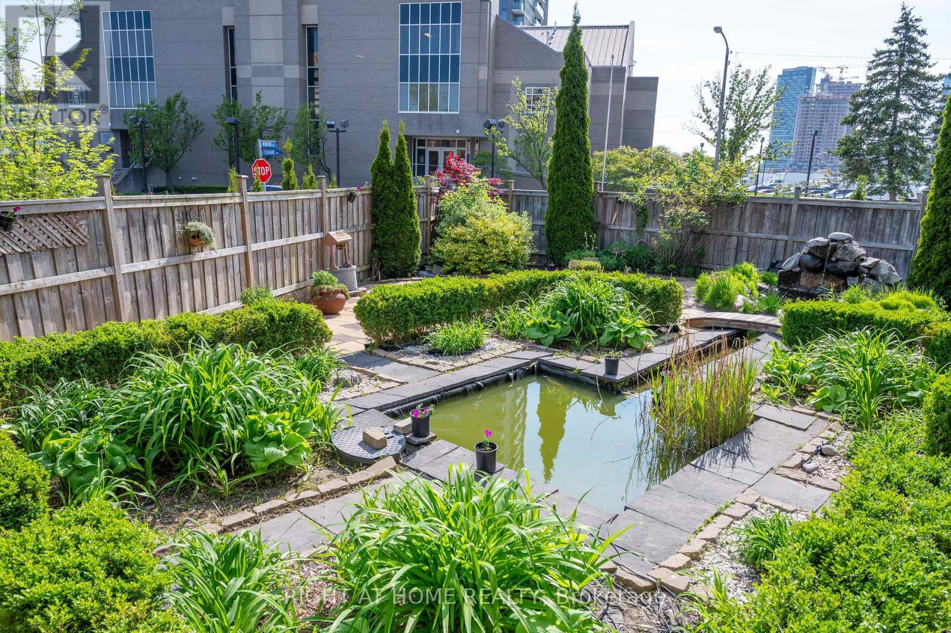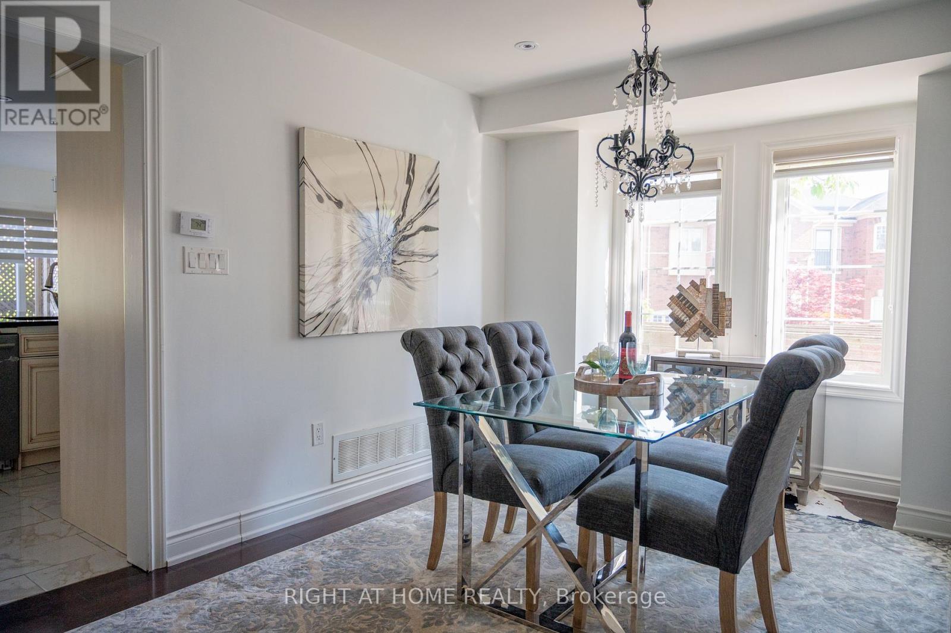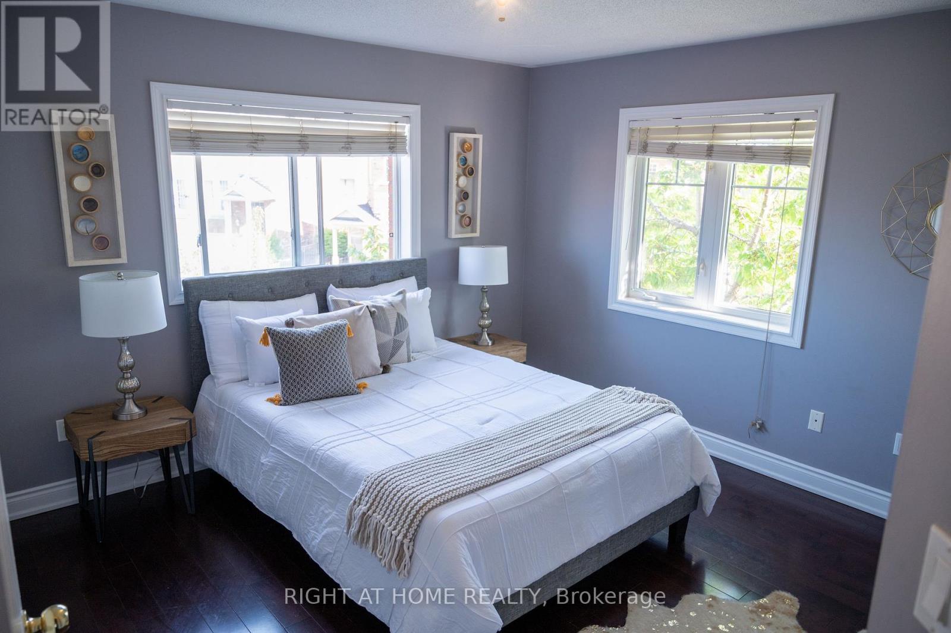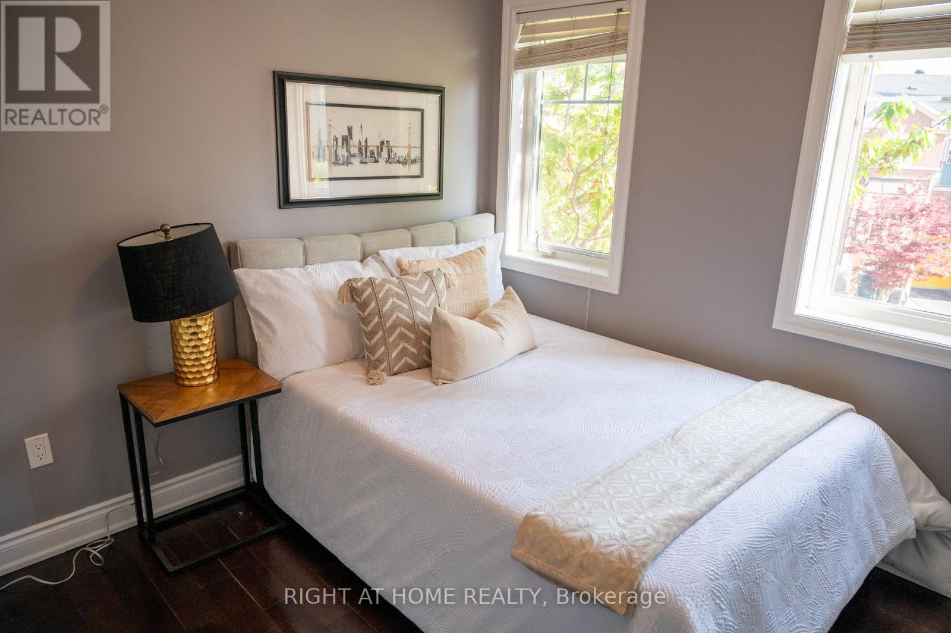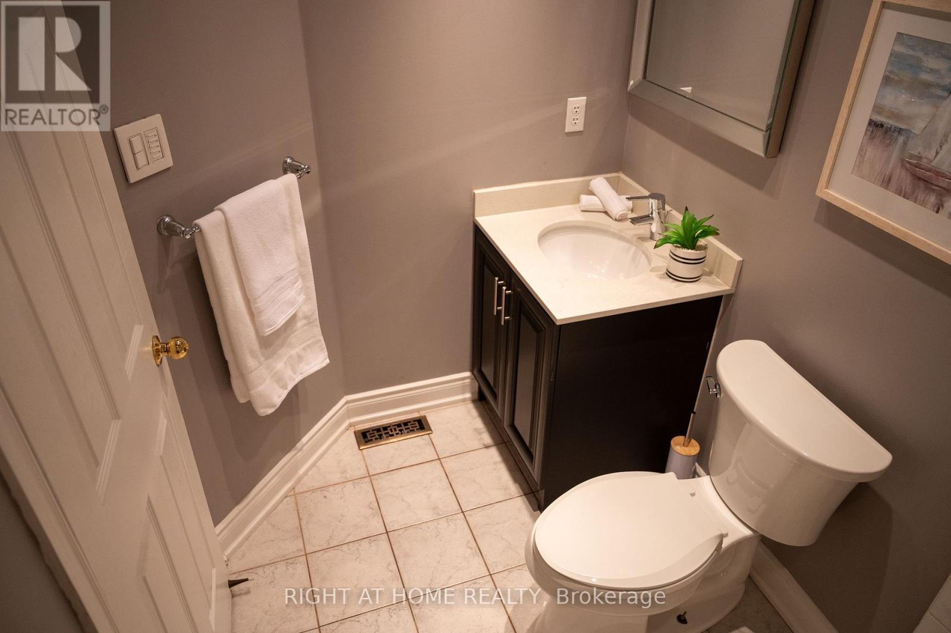4 Bedroom
3 Bathroom
Central Air Conditioning
Forced Air
$4,000 Monthly
Contemporary Elegance. Experience modern lux in this home. 2nd largest Lot in the entire subdivision. Situ in a sought-after Toronto neighbourhood.The Main floor - This property masterfully combines contemporary charm w/timeless sophistication, setting a unique standard for upscale living. 4 bedrooms & 3 bathrooms. Key Features Gourmet Kitchen: Marble Island, sunlit fam/rm wk-out to patio. Soft-closing custom cupboards, illuminated cabinets, Tranquil Oasis:Enjoy a front porch overlooking a picturesque Persian garden complete with a tranquil sound from the waterfall, pond & fishes, a perfect spot for relaxation & connect w/nature. Cherries galore in the Summer from the garden. Stylish Interiors: The bright living & dining area. Entire main and upstairs renovated 2019, Painted entire home May 2024. New shower 2023. New fridge 2023. Modern Comforts: 4-pc ensuite M/bdrm Fully fenced - Approx 198 feet of cedar trees around the entire fence. Corner Home, larger than some of the semi's in the subdivision. Central Vac w/automatic dustpan in Kitchen, under the sink. Custom made Shelves & Cupboard galore. Grand custom chandelier in the 2nd floor ceiling, with matching 2 chandeliers included. Home < 25 years new. Hardwood flooring has scratches in living rm, covered with carpet. Prime Location: Convenient access to top-rated schools, Aga Khan Museum & Ismaili Center, 3 Mins away. Bus, LRT, DVP, 1 min. Sunnybrook Hosp -10 mins. Grocery across the street. Upscale shopping, mins away. Downtown -17 mins. This home presents an opportunity to embrace a luxurious lifestyle in one of Toronto's most coveted locations. LRT across the street. It's more than a home; it's a sanctuary of modern elegance, convenience, and natural beauty. Don't miss the chance to make this hidden gem your very home. No Pets and No smoking indoors. **** EXTRAS **** Main floor Tenant pays 2/3 of all utilities and rental of hot tank. Both are responsible for the garden and snow removal. Shared laundry in basement. Basement tenants has separate entrance. (id:27910)
Property Details
|
MLS® Number
|
C8388676 |
|
Property Type
|
Single Family |
|
Community Name
|
Flemingdon Park |
|
Features
|
Irregular Lot Size |
|
Parking Space Total
|
2 |
Building
|
Bathroom Total
|
3 |
|
Bedrooms Above Ground
|
4 |
|
Bedrooms Total
|
4 |
|
Appliances
|
Garage Door Opener Remote(s), Central Vacuum, Water Heater, Alarm System, Blinds, Dishwasher, Dryer, Refrigerator, Stove, Washer, Window Coverings |
|
Basement Features
|
Separate Entrance |
|
Basement Type
|
N/a |
|
Construction Style Attachment
|
Attached |
|
Cooling Type
|
Central Air Conditioning |
|
Foundation Type
|
Poured Concrete |
|
Heating Fuel
|
Natural Gas |
|
Heating Type
|
Forced Air |
|
Stories Total
|
2 |
|
Type
|
Row / Townhouse |
Parking
Land
|
Acreage
|
No |
|
Size Irregular
|
53.7 X 98.43 Ft ; Irreg |
|
Size Total Text
|
53.7 X 98.43 Ft ; Irreg|under 1/2 Acre |
Rooms
| Level |
Type |
Length |
Width |
Dimensions |
|
Second Level |
Primary Bedroom |
4.45 m |
2.89 m |
4.45 m x 2.89 m |
|
Second Level |
Bedroom 2 |
3.48 m |
2.89 m |
3.48 m x 2.89 m |
|
Second Level |
Bedroom 3 |
3.66 m |
3.55 m |
3.66 m x 3.55 m |
|
Second Level |
Bedroom 4 |
3.69 m |
2.54 m |
3.69 m x 2.54 m |
|
Main Level |
Great Room |
4.88 m |
4.65 m |
4.88 m x 4.65 m |
|
Main Level |
Family Room |
4.28 m |
3.78 m |
4.28 m x 3.78 m |
Utilities
|
Cable
|
Available |
|
Sewer
|
Available |

