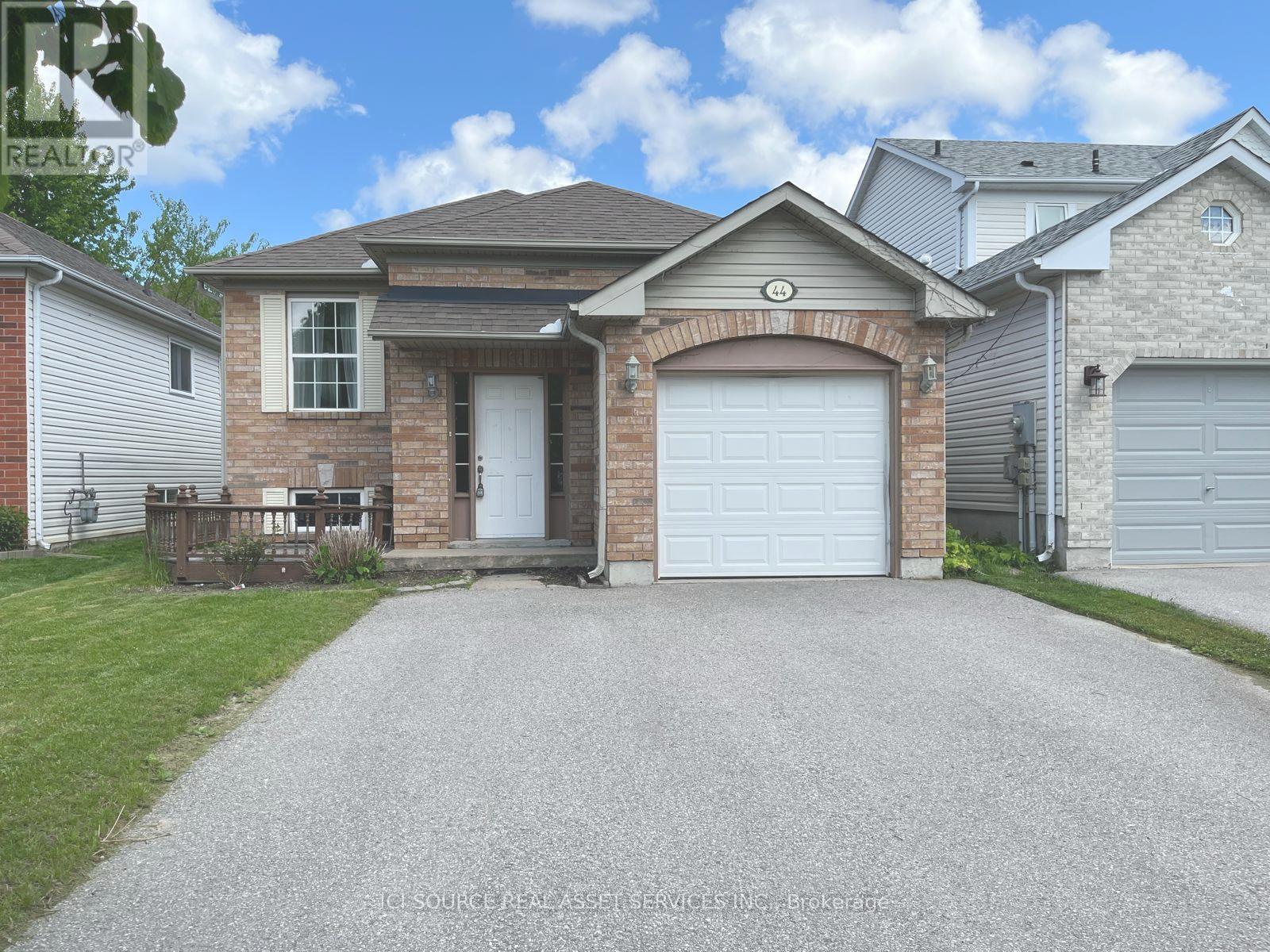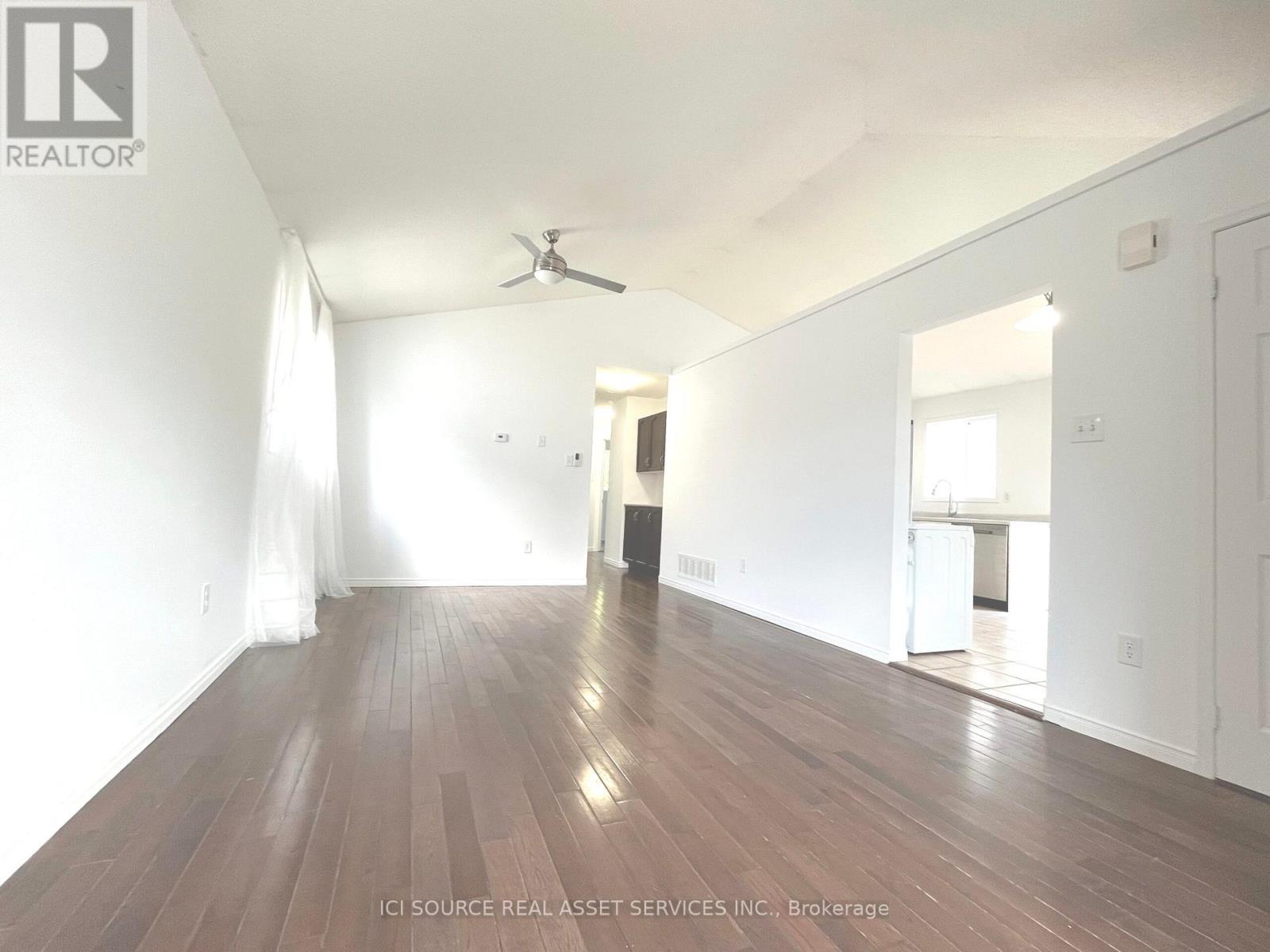3 Bedroom
1 Bathroom
Raised Bungalow
Fireplace
Central Air Conditioning, Ventilation System
Forced Air
$2,450 Monthly
Main Floor Suite Of A Raised Bungalow Legal Duplex with A Versatile Layout Offers 3 Bedrooms, The Vaulted Ceilings, A Spacious Eat-In Kitchen, Private Ensuite Laundry, Generously Sized Primary Bedroom. Large Windows Flood The Unit With Natural Light. Fully Fenced & Private Backyard With A Sizable Deck &An Expanded Driveway. In A Prime Barrie Location And Conveniently Located Near Shopping, Dining, Excellent Schools, Public Transportation & Just 3.5 Km From Barrie South GO Train Station. Easy Access To Parks & Lake Simcoe Beaches. Includes One Garage Space & One Driveway Parking Spot. No Smoking In The Unit. Tenants Are Responsible For Tenant Insurance And 60% Of Utilities. Currently Vacant And Available Immediately. **** EXTRAS **** *For Additional Property Details Click The Brochure Icon Below* (id:27910)
Property Details
|
MLS® Number
|
S8354736 |
|
Property Type
|
Single Family |
|
Community Name
|
Painswick North |
|
Parking Space Total
|
2 |
Building
|
Bathroom Total
|
1 |
|
Bedrooms Above Ground
|
3 |
|
Bedrooms Total
|
3 |
|
Appliances
|
Dishwasher, Dryer, Refrigerator, Stove, Washer |
|
Architectural Style
|
Raised Bungalow |
|
Construction Style Attachment
|
Detached |
|
Cooling Type
|
Central Air Conditioning, Ventilation System |
|
Fireplace Present
|
Yes |
|
Foundation Type
|
Unknown |
|
Heating Fuel
|
Natural Gas |
|
Heating Type
|
Forced Air |
|
Stories Total
|
1 |
|
Type
|
House |
|
Utility Water
|
Municipal Water |
Parking
Land
|
Acreage
|
No |
|
Sewer
|
Sanitary Sewer |
Rooms
| Level |
Type |
Length |
Width |
Dimensions |
|
Main Level |
Great Room |
6.46 m |
3.58 m |
6.46 m x 3.58 m |
|
Main Level |
Primary Bedroom |
3.92 m |
3.22 m |
3.92 m x 3.22 m |
|
Main Level |
Bedroom 2 |
2.9 m |
2.88 m |
2.9 m x 2.88 m |
|
Main Level |
Bedroom 3 |
2.73 m |
2.63 m |
2.73 m x 2.63 m |
|
Main Level |
Kitchen |
4.33 m |
3.3 m |
4.33 m x 3.3 m |
|
Main Level |
Bathroom |
2.44 m |
1.52 m |
2.44 m x 1.52 m |











