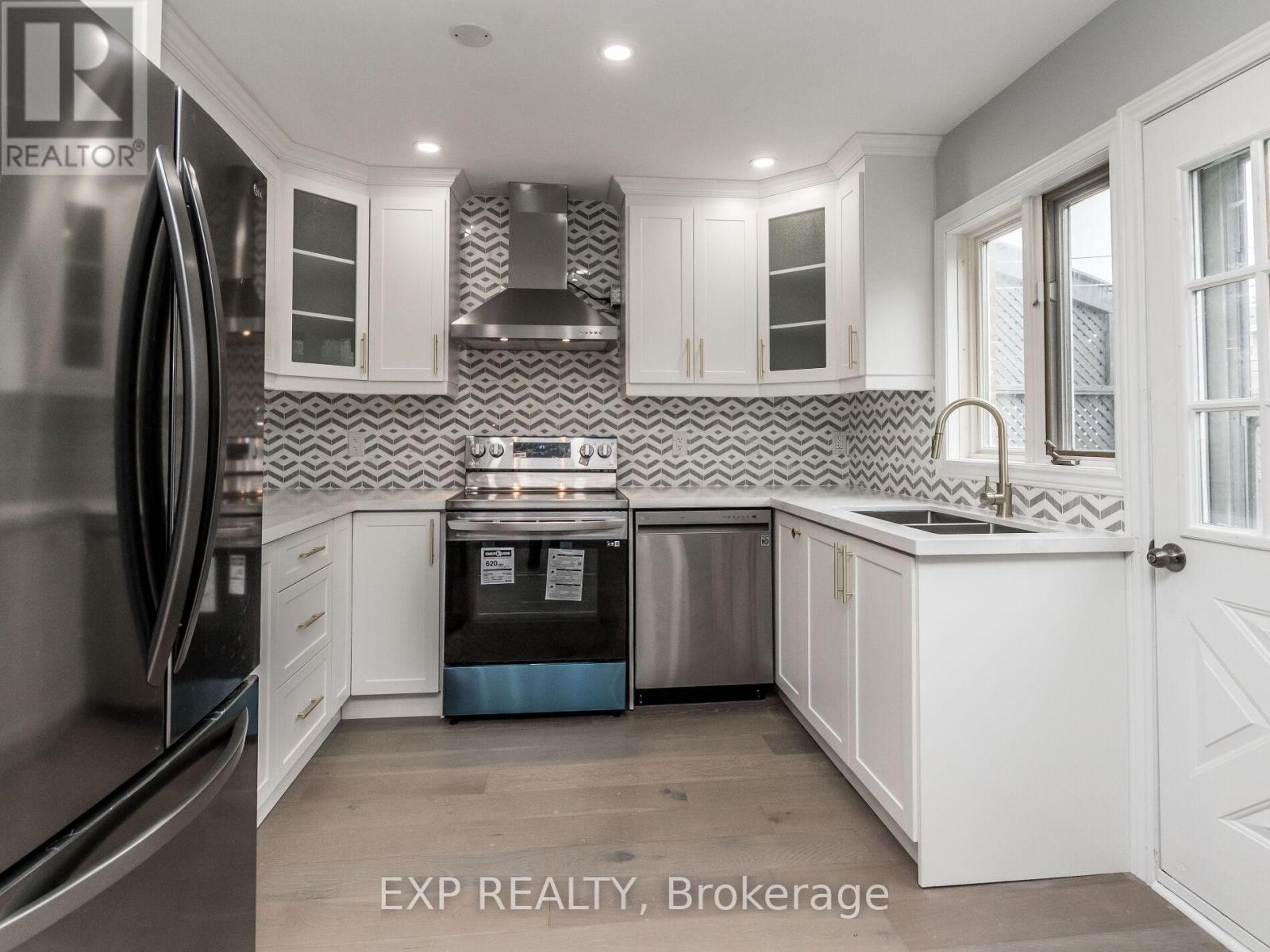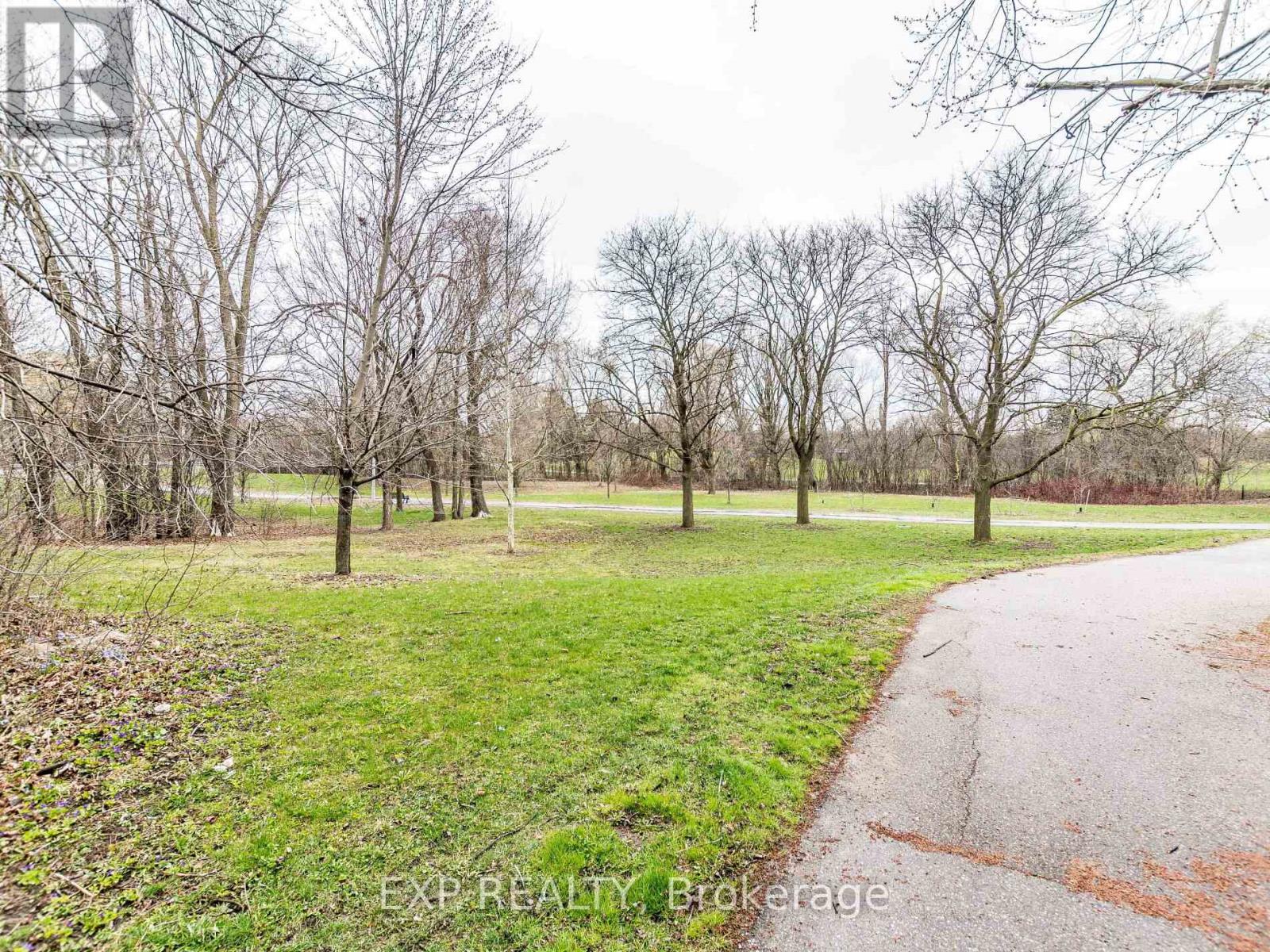3 Bedroom
2 Bathroom
Central Air Conditioning
Forced Air
$3,000 Monthly
Are you looking for a home in a quiet neighborhood? This is a Fully renovated Semidetached Three bedroom house, central location (Close to Brampton Downtown, Shoppers World). Located on Cul-De-Sac, Fronting onto Woodview Park. Gorgeous accent wall in living room, new engineered hardwood floor throughout the house (NO CARPETS), 24X24"" Porcelain tiles, NewShaker panel white kitchenwith gold handles and gold kitchen faucet with quartz countertop. Neil stainless steel appliances, lots of pot lights, new powder room, upstairs. NOT TO BE MISSED!!! (id:27910)
Property Details
|
MLS® Number
|
W8485922 |
|
Property Type
|
Single Family |
|
Community Name
|
Brampton South |
|
Amenities Near By
|
Hospital, Park, Place Of Worship, Public Transit, Schools |
|
Parking Space Total
|
2 |
Building
|
Bathroom Total
|
2 |
|
Bedrooms Above Ground
|
3 |
|
Bedrooms Total
|
3 |
|
Appliances
|
Water Heater, Water Meter |
|
Basement Features
|
Apartment In Basement, Separate Entrance |
|
Basement Type
|
N/a |
|
Construction Style Attachment
|
Semi-detached |
|
Cooling Type
|
Central Air Conditioning |
|
Exterior Finish
|
Brick |
|
Foundation Type
|
Poured Concrete |
|
Heating Fuel
|
Natural Gas |
|
Heating Type
|
Forced Air |
|
Stories Total
|
2 |
|
Type
|
House |
|
Utility Water
|
Municipal Water |
Land
|
Acreage
|
No |
|
Land Amenities
|
Hospital, Park, Place Of Worship, Public Transit, Schools |
|
Sewer
|
Sanitary Sewer |
|
Size Irregular
|
29.1 X 100 Ft |
|
Size Total Text
|
29.1 X 100 Ft|under 1/2 Acre |
Rooms
| Level |
Type |
Length |
Width |
Dimensions |
|
Second Level |
Primary Bedroom |
3.95 m |
3.89 m |
3.95 m x 3.89 m |
|
Second Level |
Bedroom 2 |
3.9 m |
3.07 m |
3.9 m x 3.07 m |
|
Second Level |
Bedroom 3 |
3.05 m |
2.9 m |
3.05 m x 2.9 m |
|
Second Level |
Bathroom |
1.98 m |
1.89 m |
1.98 m x 1.89 m |
|
Main Level |
Living Room |
7.8 m |
3.85 m |
7.8 m x 3.85 m |
|
Main Level |
Dining Room |
7.8 m |
3.85 m |
7.8 m x 3.85 m |
|
Main Level |
Kitchen |
3.05 m |
3.05 m |
3.05 m x 3.05 m |
|
Main Level |
Bathroom |
1 m |
1 m |
1 m x 1 m |
























