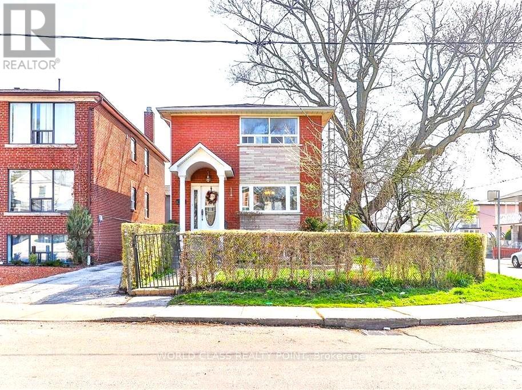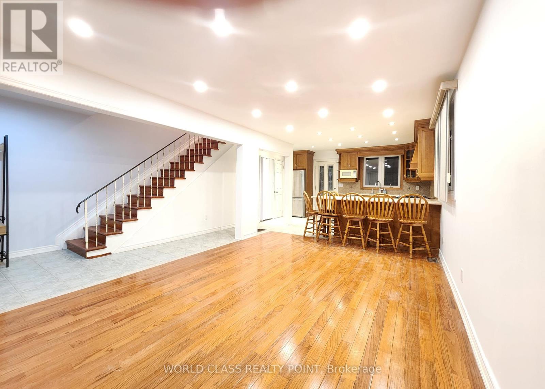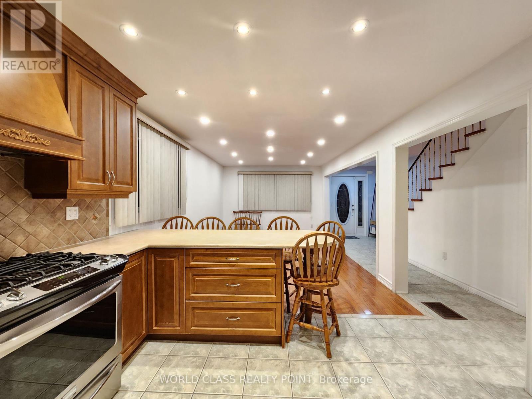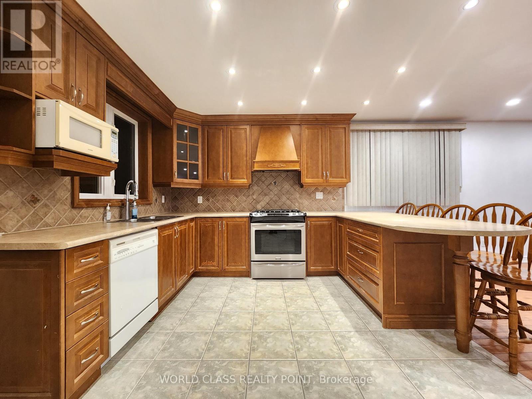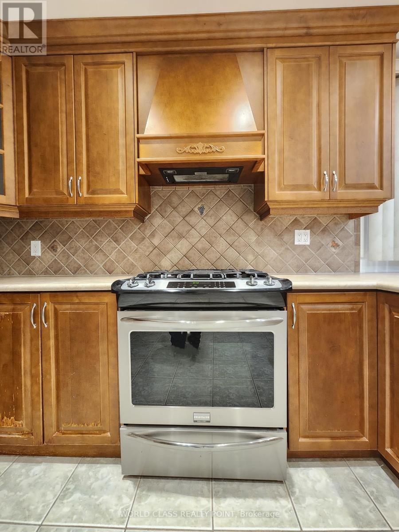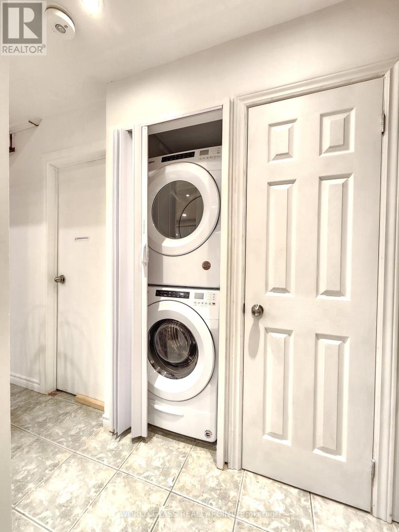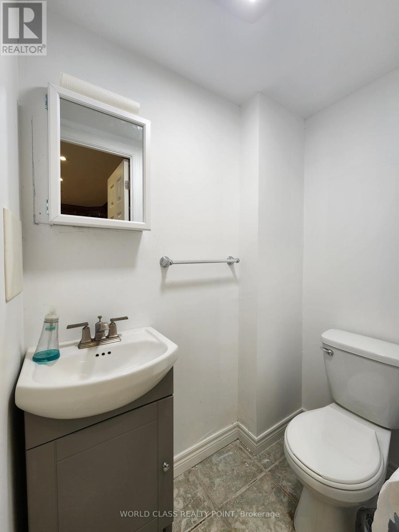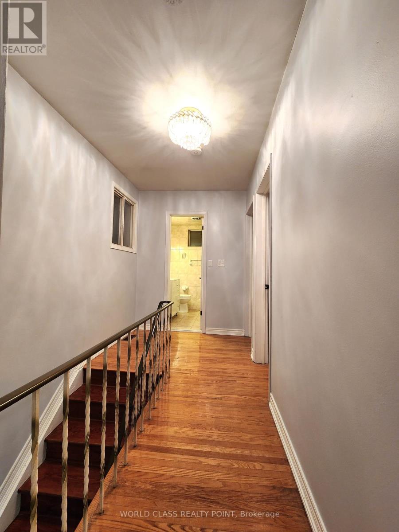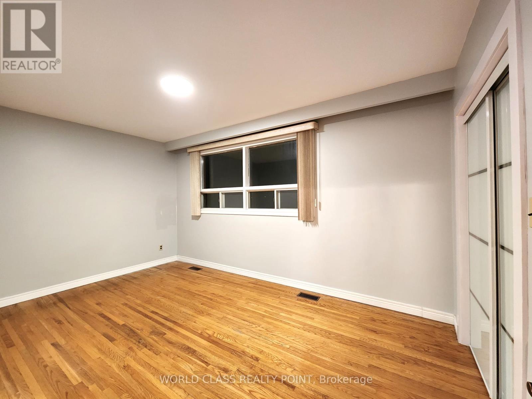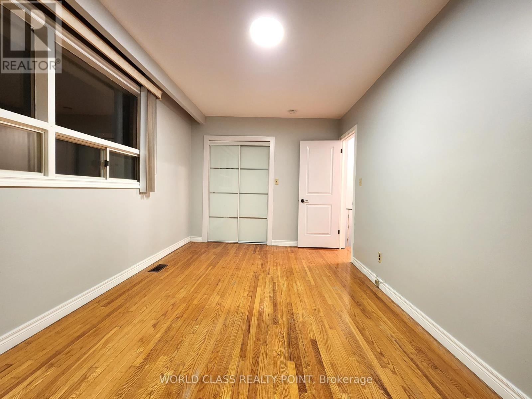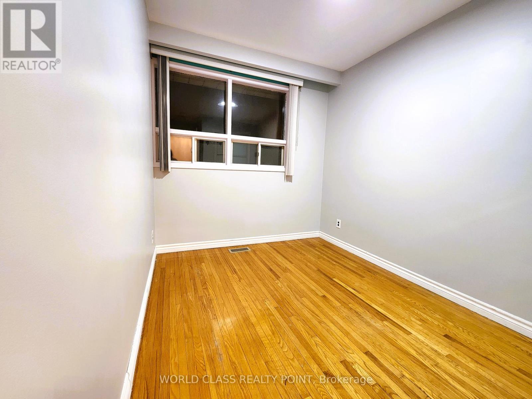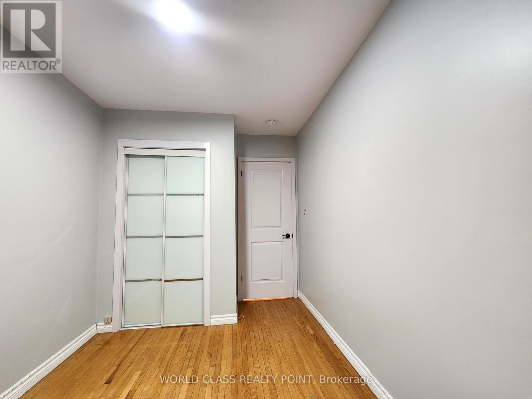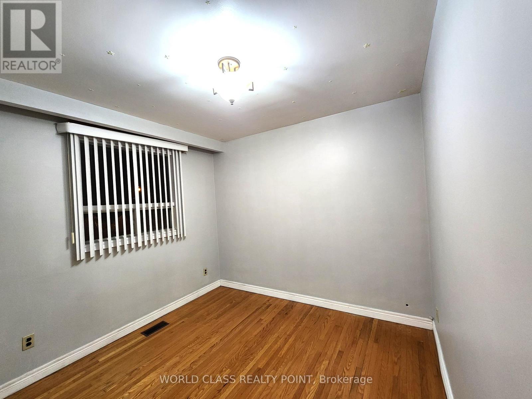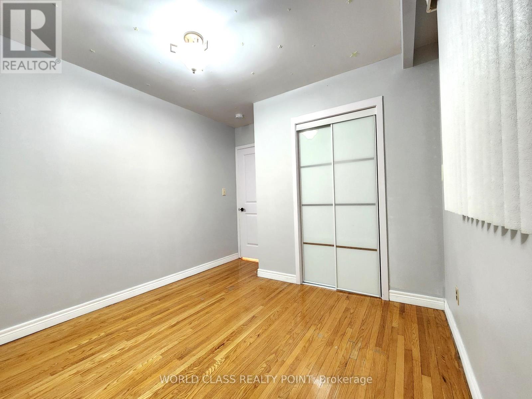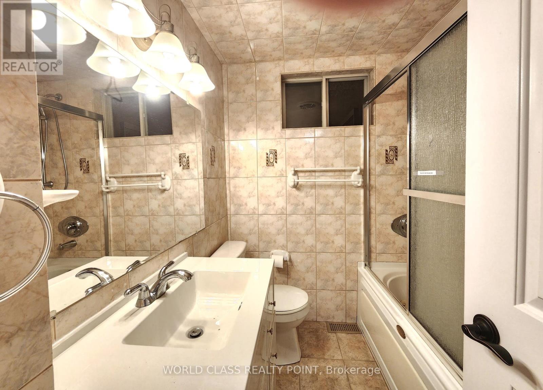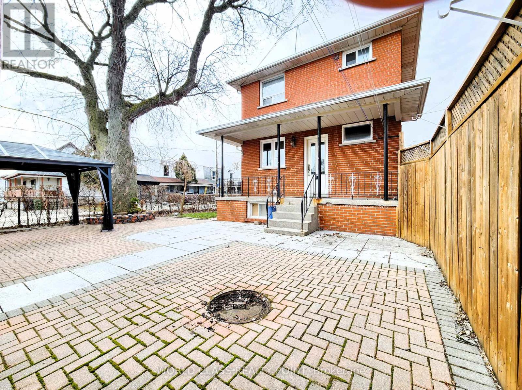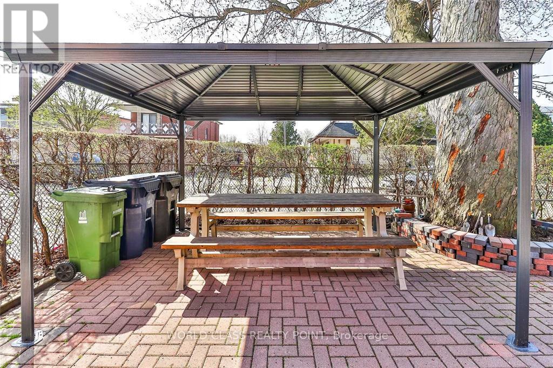3 Bedroom
2 Bathroom
Central Air Conditioning
Forced Air
$3,350 Monthly
Beautiful 2-Storey Bright Det. House On Corner Lot In A Tree-Lined Quiet Street. Amazing Landscaped Yards On 3 Sides. Mostly Newly Renovated. Main Flr Has An Open Concept Living, Dining, And Kitchen W/ A Huge Peninsula. A New Powder Rm & brand new Stacked Laundry. Rear Door Leads To A Covered Deck, Landscaped Yard W/ A Fire-Pit And A Huge Gazebo for outdoor entertaining. An Oakwood Stairway Leads To The 2nd. Floor Having A Humongous Principal Bedroom & 2 Regular Sized Bedrooms, All Bedrooms have Huge Windows with Views of the tree-lined streets. A Fully Tiled 4-piece Elegant Washroom offers ease of use and maintenance. One Outdoor Parking Spot is Available at a nominal charge. Several and frequent TTC buses including all-night routes, Schools, Hwys, Parks & Amenities are Within Steps. **** EXTRAS **** Lovely Landscaped Yards, S/S Fridge, S/S Gas Stove, Dishwasher, Wood Custom Rangehood, Brand New Washer & Dryer. New Gas Furnace, New Air Conditioner, New Pot Lights, Freshly Painted. 2020 Roof. Window Coverings. Fire-Pit & Gazebo (id:27910)
Property Details
|
MLS® Number
|
W8183148 |
|
Property Type
|
Single Family |
|
Community Name
|
Rockcliffe-Smythe |
|
Amenities Near By
|
Park, Public Transit, Schools |
|
Community Features
|
Community Centre |
|
Parking Space Total
|
1 |
Building
|
Bathroom Total
|
2 |
|
Bedrooms Above Ground
|
3 |
|
Bedrooms Total
|
3 |
|
Basement Features
|
Apartment In Basement |
|
Basement Type
|
N/a |
|
Construction Style Attachment
|
Detached |
|
Cooling Type
|
Central Air Conditioning |
|
Exterior Finish
|
Brick |
|
Heating Fuel
|
Natural Gas |
|
Heating Type
|
Forced Air |
|
Stories Total
|
2 |
|
Type
|
House |
Land
|
Acreage
|
No |
|
Land Amenities
|
Park, Public Transit, Schools |
|
Size Irregular
|
25 X 95.33 Ft |
|
Size Total Text
|
25 X 95.33 Ft |
Rooms
| Level |
Type |
Length |
Width |
Dimensions |
|
Second Level |
Primary Bedroom |
|
|
Measurements not available |
|
Second Level |
Bedroom 2 |
|
|
Measurements not available |
|
Second Level |
Bedroom 3 |
|
|
Measurements not available |
|
Second Level |
Bathroom |
|
|
Measurements not available |
|
Main Level |
Living Room |
|
|
Measurements not available |
|
Main Level |
Dining Room |
|
|
Measurements not available |
|
Main Level |
Kitchen |
|
|
Measurements not available |
|
Main Level |
Laundry Room |
|
|
Measurements not available |
|
Main Level |
Foyer |
|
|
Measurements not available |

