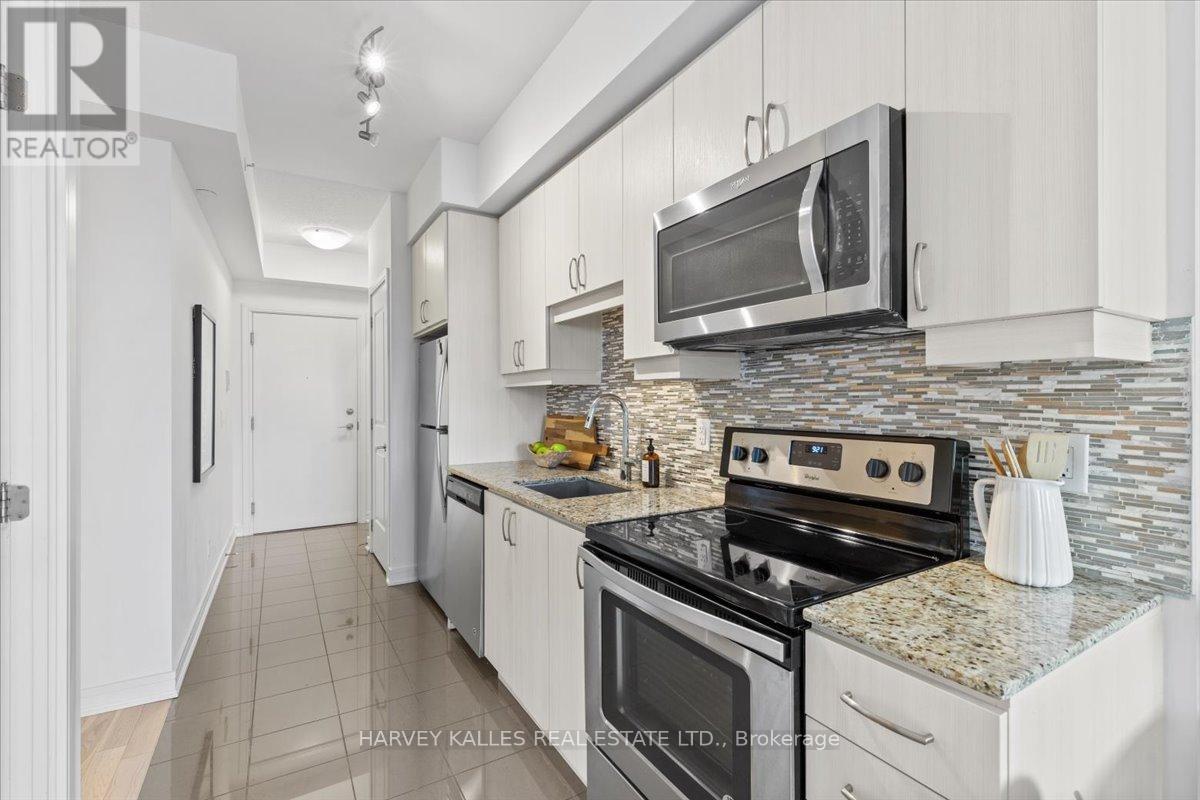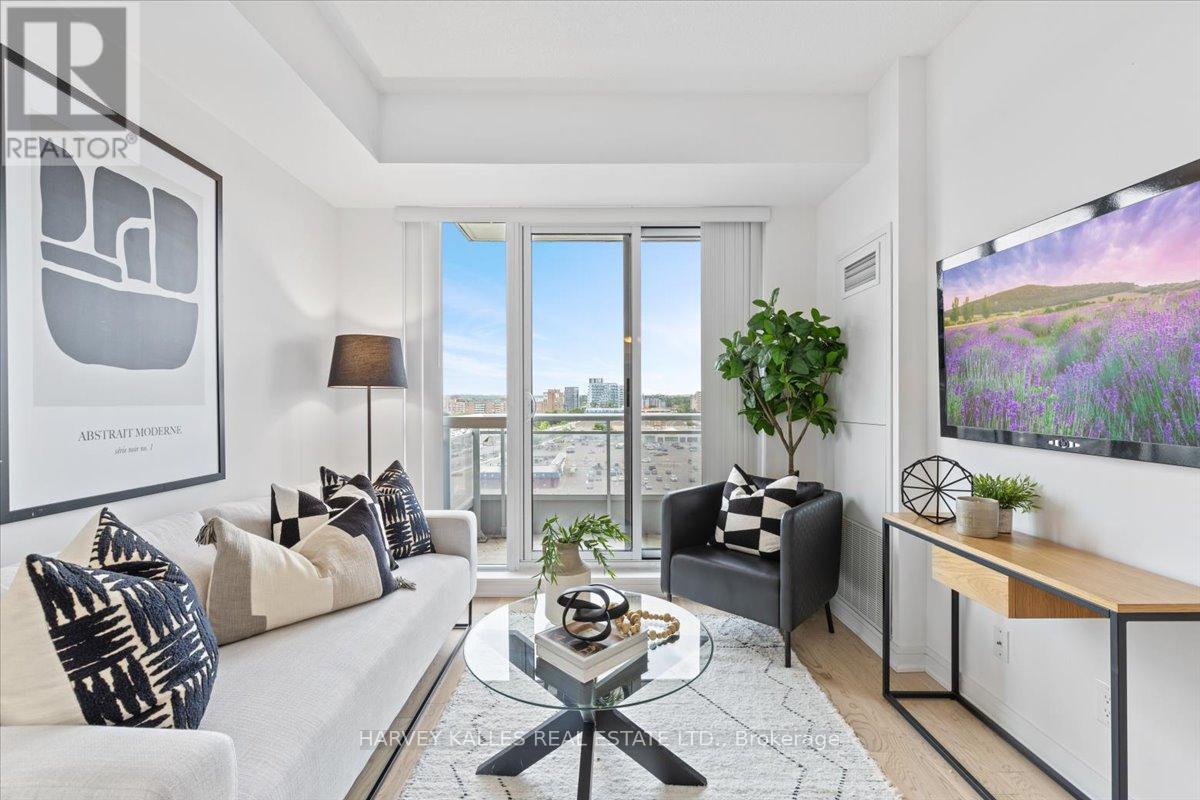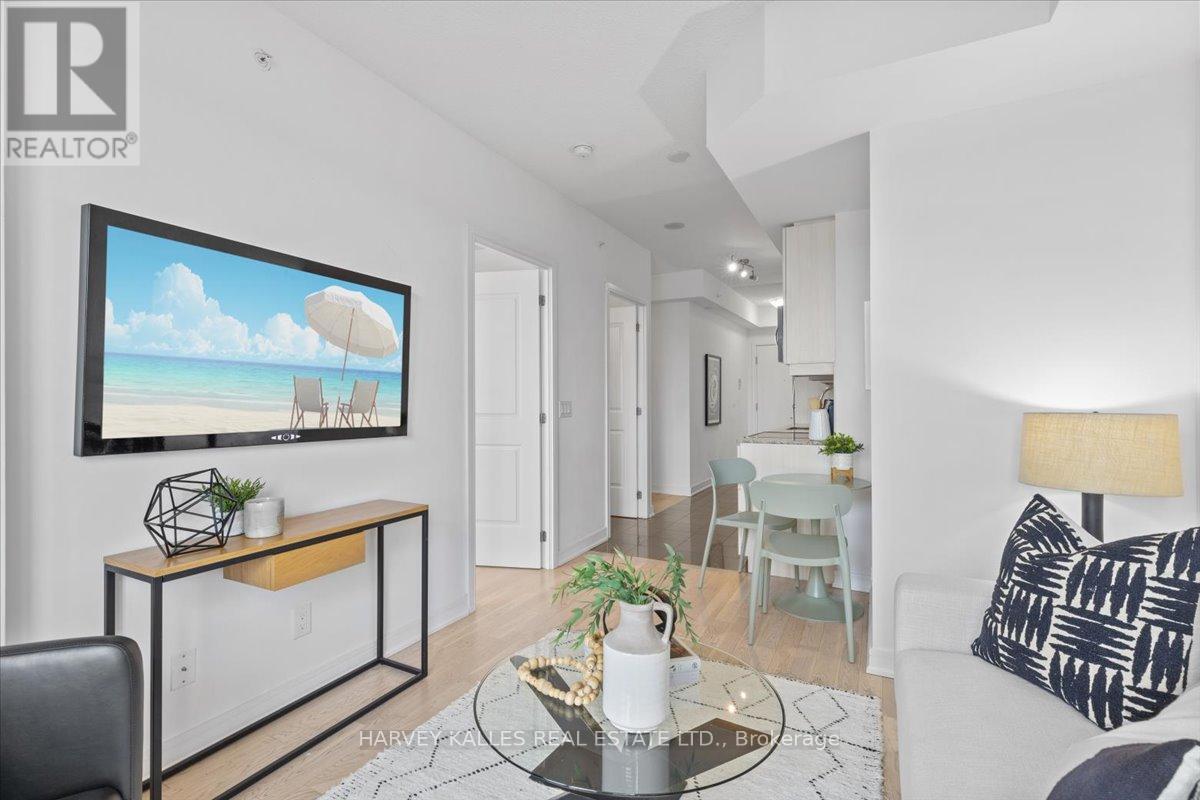2 Bedroom
1 Bathroom
Indoor Pool, Outdoor Pool
Central Air Conditioning
Forced Air
$585,000Maintenance,
$401.41 Monthly
Experience contemporary urban living in Unit NE1015 at The Beverly Hills building in Richmond Hill. Situated on Yonge Street, this stylish and meticulously maintained unit offers an unparalleled blend of comfort and convenience, with easy access to shopping, dining, and entertainment, and major transit routes and highways nearby. The open-concept layout maximizes space and natural light, creating a warm and inviting atmosphere. The modern kitchen is equipped with full-size S/S appliances, sleek cabinetry, and granite countertops. Step out onto your private balcony to take in stunning views of the cityscape. The building offers a wealth of amenities, including a fitness center, indoor-to-outdoor pool, sauna, party room, and 24-hour concierge service, ensuring a lifestyle of convenience and luxury. The bedroom provides ample space for rest and relaxation, with large a closet for storage, while the modern bathroom features stylish fixtures and finishes, creating a spa-like retreat. **** EXTRAS **** Exclusive use of Parking & locker + enjoy unobstructed city views! (id:27910)
Property Details
|
MLS® Number
|
N8425496 |
|
Property Type
|
Single Family |
|
Community Name
|
Langstaff |
|
Amenities Near By
|
Public Transit, Park |
|
Community Features
|
Pet Restrictions, Community Centre |
|
Features
|
Balcony |
|
Parking Space Total
|
1 |
|
Pool Type
|
Indoor Pool, Outdoor Pool |
Building
|
Bathroom Total
|
1 |
|
Bedrooms Above Ground
|
1 |
|
Bedrooms Below Ground
|
1 |
|
Bedrooms Total
|
2 |
|
Amenities
|
Security/concierge, Visitor Parking, Exercise Centre, Storage - Locker |
|
Appliances
|
Window Coverings |
|
Cooling Type
|
Central Air Conditioning |
|
Exterior Finish
|
Concrete |
|
Heating Fuel
|
Natural Gas |
|
Heating Type
|
Forced Air |
|
Type
|
Apartment |
Parking
Land
|
Acreage
|
No |
|
Land Amenities
|
Public Transit, Park |
Rooms
| Level |
Type |
Length |
Width |
Dimensions |
|
Main Level |
Foyer |
2.18 m |
1.59 m |
2.18 m x 1.59 m |
|
Main Level |
Kitchen |
4.53 m |
2.58 m |
4.53 m x 2.58 m |
|
Main Level |
Living Room |
3.2 m |
3.74 m |
3.2 m x 3.74 m |
|
Main Level |
Bedroom |
3.73 m |
2.94 m |
3.73 m x 2.94 m |
|
Main Level |
Den |
1.2 m |
3.04 m |
1.2 m x 3.04 m |



























