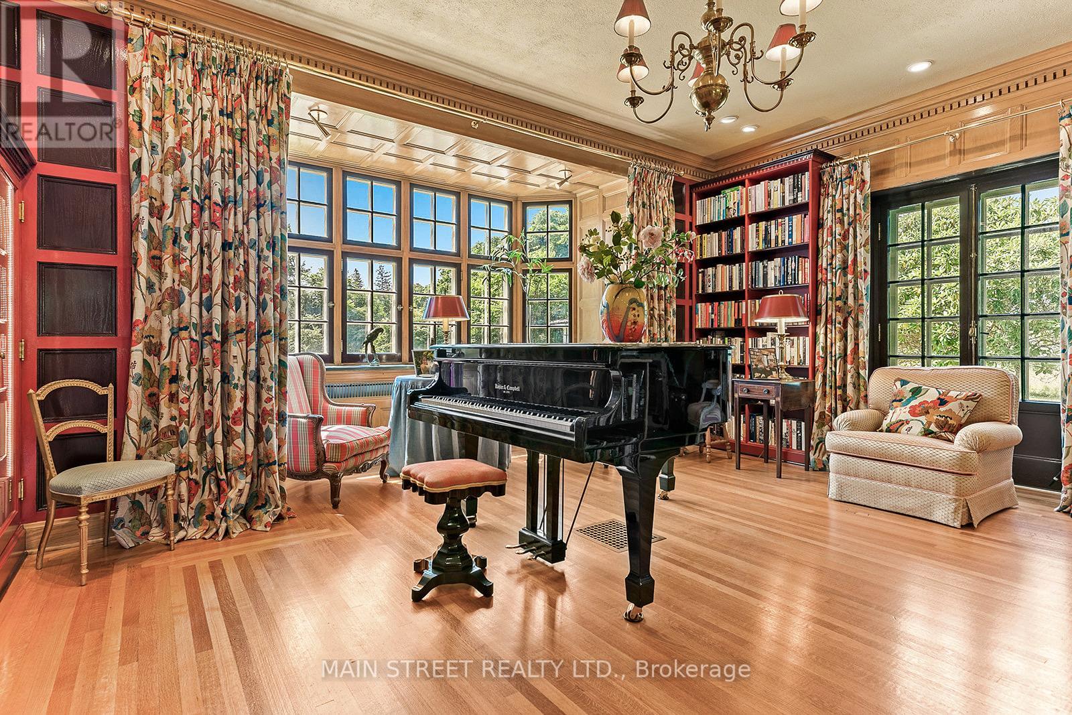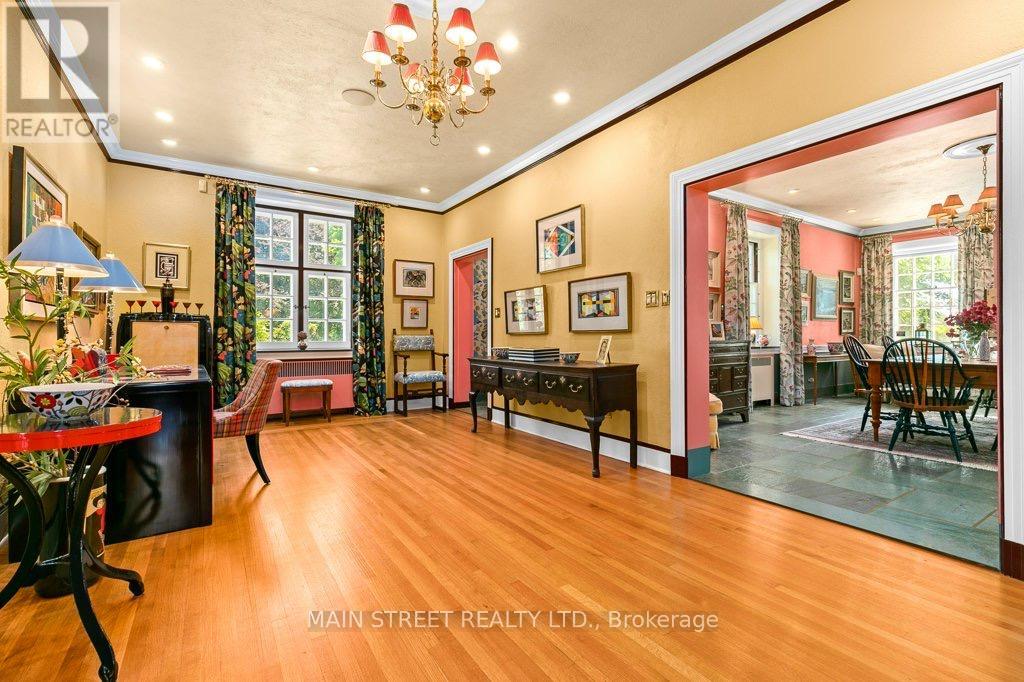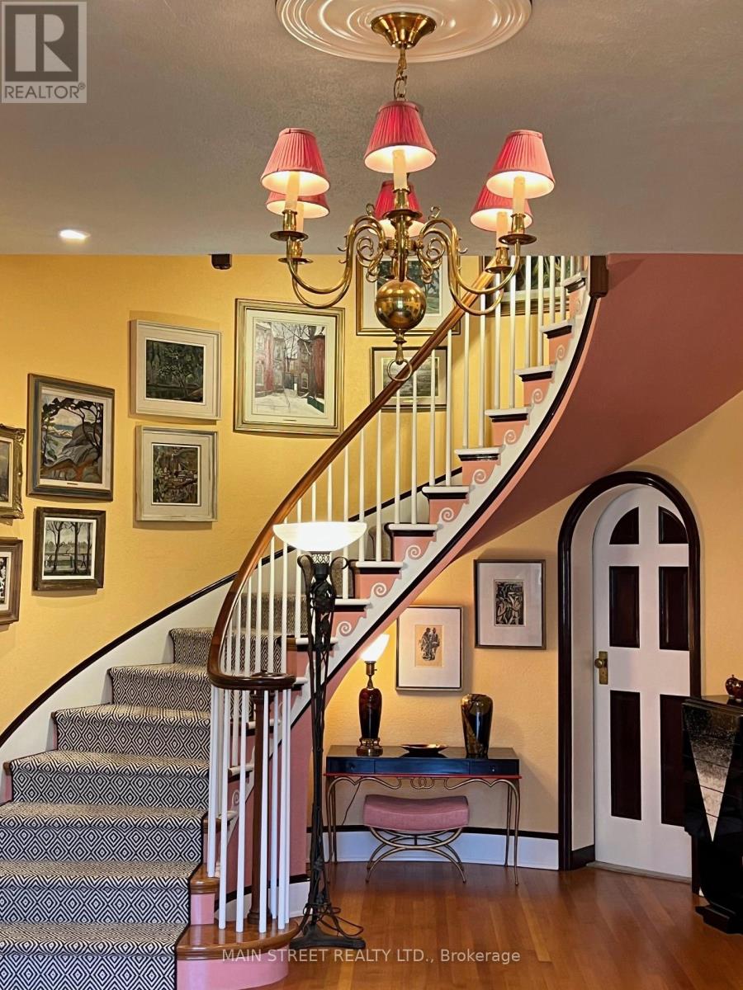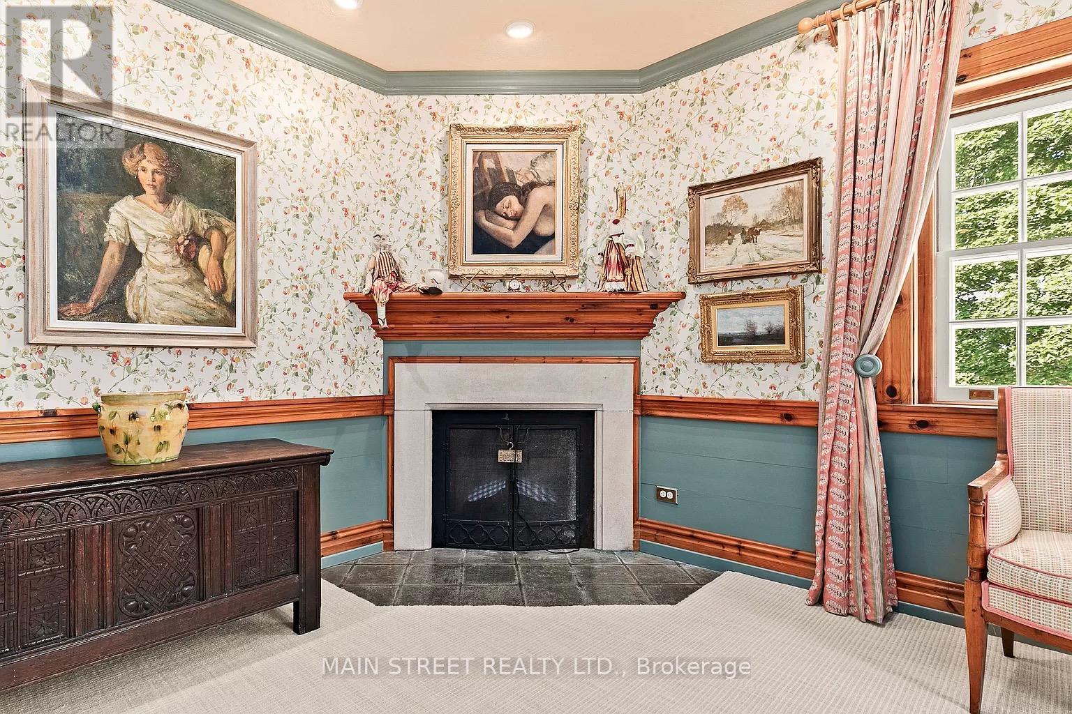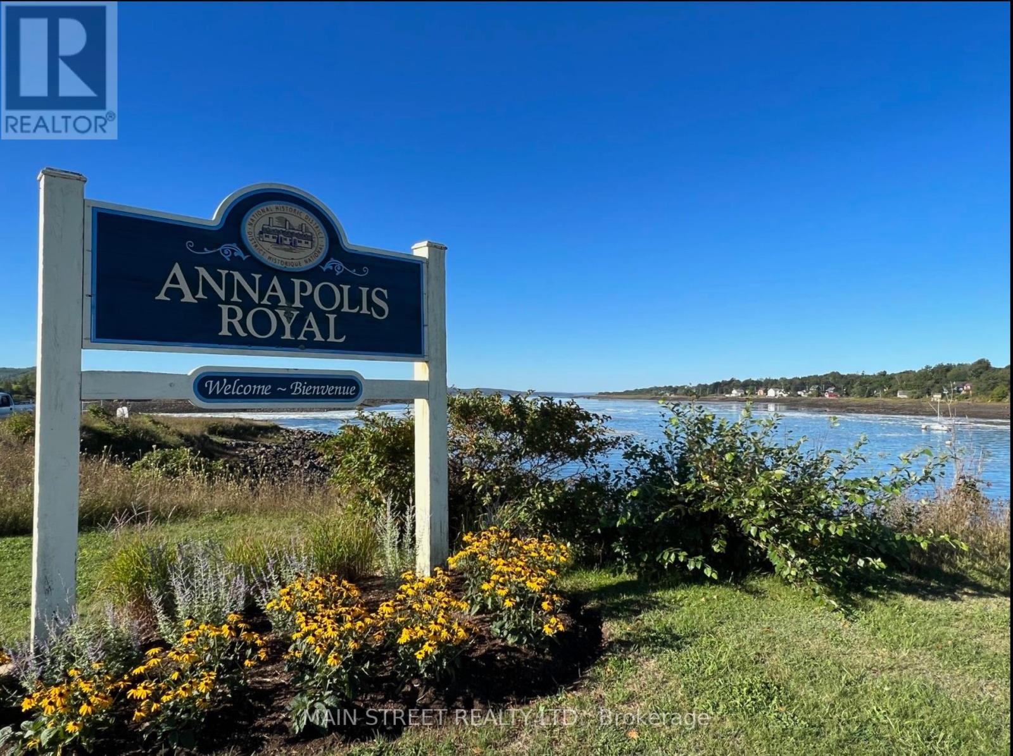5 Bedroom
5 Bathroom
Fireplace
Wall Unit
Hot Water Radiator Heat
Acreage
$3,995,000
This spectacular stone NOVA SCOTIA home, built to order for an American industrialist, adjoins an 18-hole golf course in the historic town of Annapolis Royal. The most recent owners of this landmark home spent 7 years modernizing its infrastructure, respecting but enhancing the original L-shaped design. It was built in 2 parts: the main house and the servants' quarters, with renovations linking the two. Both are built using Pittsburgh steel girders of so-called ""bridge strength""; locally quarried pink and grey granite; and materials that were state-of-the-art at the time. Designated by the Province of Nova Scotia as ideal for the growing of champagne-style grapes; zoned both residential and agricultural; with ready access from Halifax and 3 private airports, the property is eminently suited to a discreet and comfortable family compound, summer retreat, equestrian farm or vineyard. With low taxes and limitless spring water, it is strategically positioned on 380 manageable acres of both arable and woodland. Sporting a handsome, canopied driveway, the house includes 17 rooms, 18"" thick walls, an 8-foot high basement, and a massive copper roof. The front entrance opens to a spacious foyer, with an elegant staircase rising to the third floor. On a centre-hall plan, the first floor boasts a delightfully large living room, dining room, country kitchen with butler's pantry, library and side entrance containing in-floor heating. The 2nd floor features a family/media room, 4 bedrooms, a sitting room, 2 dressing rooms and 3 full bathrooms. A dormered 5th bedroom is on the third floor. With custom cabinetry and manicured attention throughout, this entire property is a treasure to behold for the discerning buyer looking to purchase a beautifully built home with historical significance. Exempt from Canada's foreign buyers ban. Zoning permission (readily obtainable), it could also become a health centre, retreat, or luxury retirement home. **** EXTRAS **** TAKE ADVANTAGE OF OUR INTRODUCTORY CANADIAN PRICE BEFORE JULY 15, 2024 AS PRICING IS SET TO INCREASE BY TWO (2) SCHEDULED $100,000 INCREMENTS, REQUIRED TO ALIGN PRICING WITH OUR US AND EUROPEAN REAL ESTATE PARTNERS. (id:27910)
Property Details
|
MLS® Number
|
X8456518 |
|
Property Type
|
Single Family |
|
Features
|
Level Lot, Wooded Area, Irregular Lot Size, Country Residential |
|
Parking Space Total
|
12 |
Building
|
Bathroom Total
|
5 |
|
Bedrooms Above Ground
|
5 |
|
Bedrooms Total
|
5 |
|
Basement Development
|
Unfinished |
|
Basement Type
|
N/a (unfinished) |
|
Cooling Type
|
Wall Unit |
|
Exterior Finish
|
Stone |
|
Fireplace Present
|
Yes |
|
Foundation Type
|
Poured Concrete |
|
Heating Fuel
|
Oil |
|
Heating Type
|
Hot Water Radiator Heat |
|
Stories Total
|
3 |
|
Type
|
House |
Parking
Land
|
Acreage
|
Yes |
|
Sewer
|
Septic System |
|
Size Irregular
|
1410 X 13255 Ft ; Irregular |
|
Size Total Text
|
1410 X 13255 Ft ; Irregular|100+ Acres |
Rooms
| Level |
Type |
Length |
Width |
Dimensions |
|
Second Level |
Bedroom 4 |
6.95 m |
3.94 m |
6.95 m x 3.94 m |
|
Second Level |
Sitting Room |
3.77 m |
3.58 m |
3.77 m x 3.58 m |
|
Second Level |
Family Room |
7.44 m |
6.95 m |
7.44 m x 6.95 m |
|
Second Level |
Primary Bedroom |
5.98 m |
5.19 m |
5.98 m x 5.19 m |
|
Second Level |
Bedroom 2 |
5.97 m |
4.4 m |
5.97 m x 4.4 m |
|
Second Level |
Bedroom 3 |
5.51 m |
4.78 m |
5.51 m x 4.78 m |
|
Third Level |
Bedroom 5 |
6.49 m |
4.6 m |
6.49 m x 4.6 m |
|
Main Level |
Living Room |
13.2 m |
5.5 m |
13.2 m x 5.5 m |
|
Main Level |
Dining Room |
6.46 m |
4.41 m |
6.46 m x 4.41 m |
|
Main Level |
Kitchen |
4.53 m |
3.06 m |
4.53 m x 3.06 m |
|
Main Level |
Pantry |
5.8 m |
3.29 m |
5.8 m x 3.29 m |
|
Main Level |
Library |
4.53 m |
4.23 m |
4.53 m x 4.23 m |
Utilities












