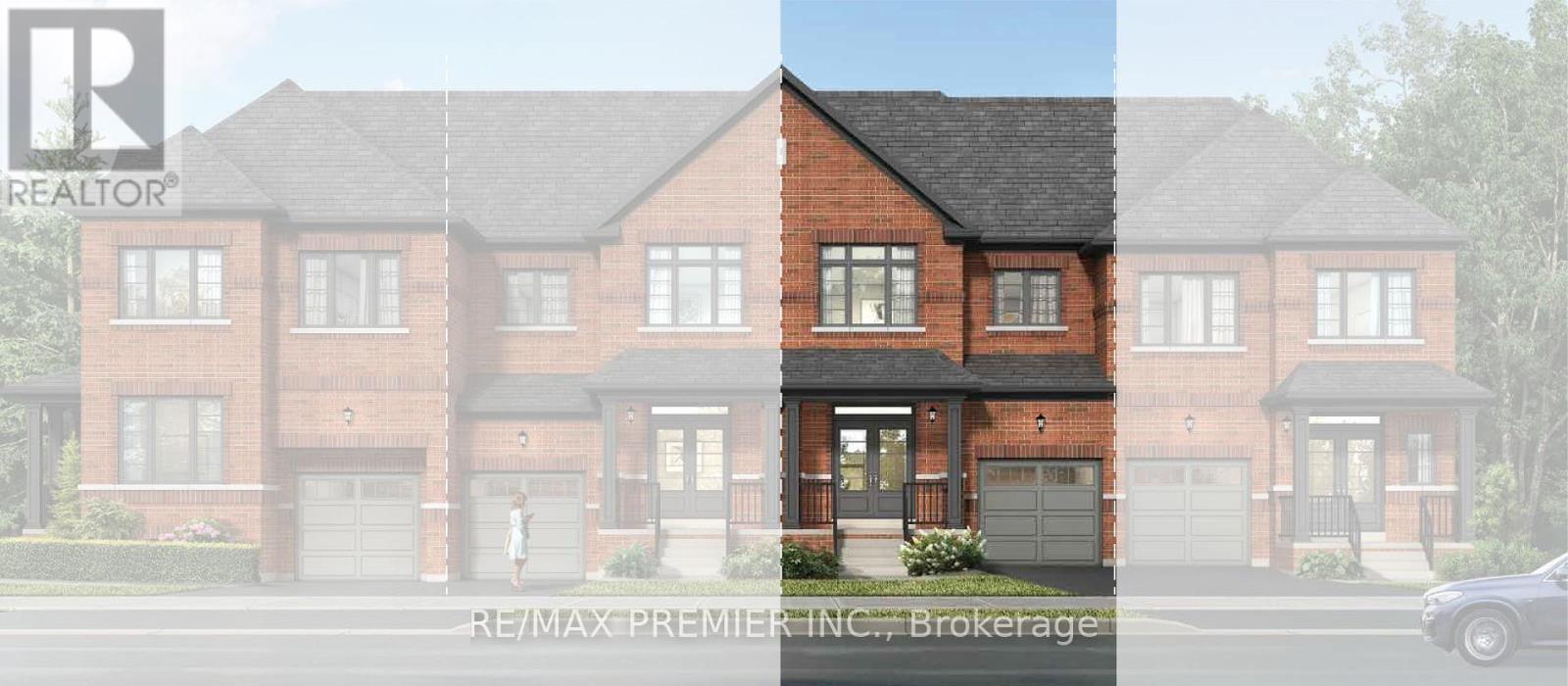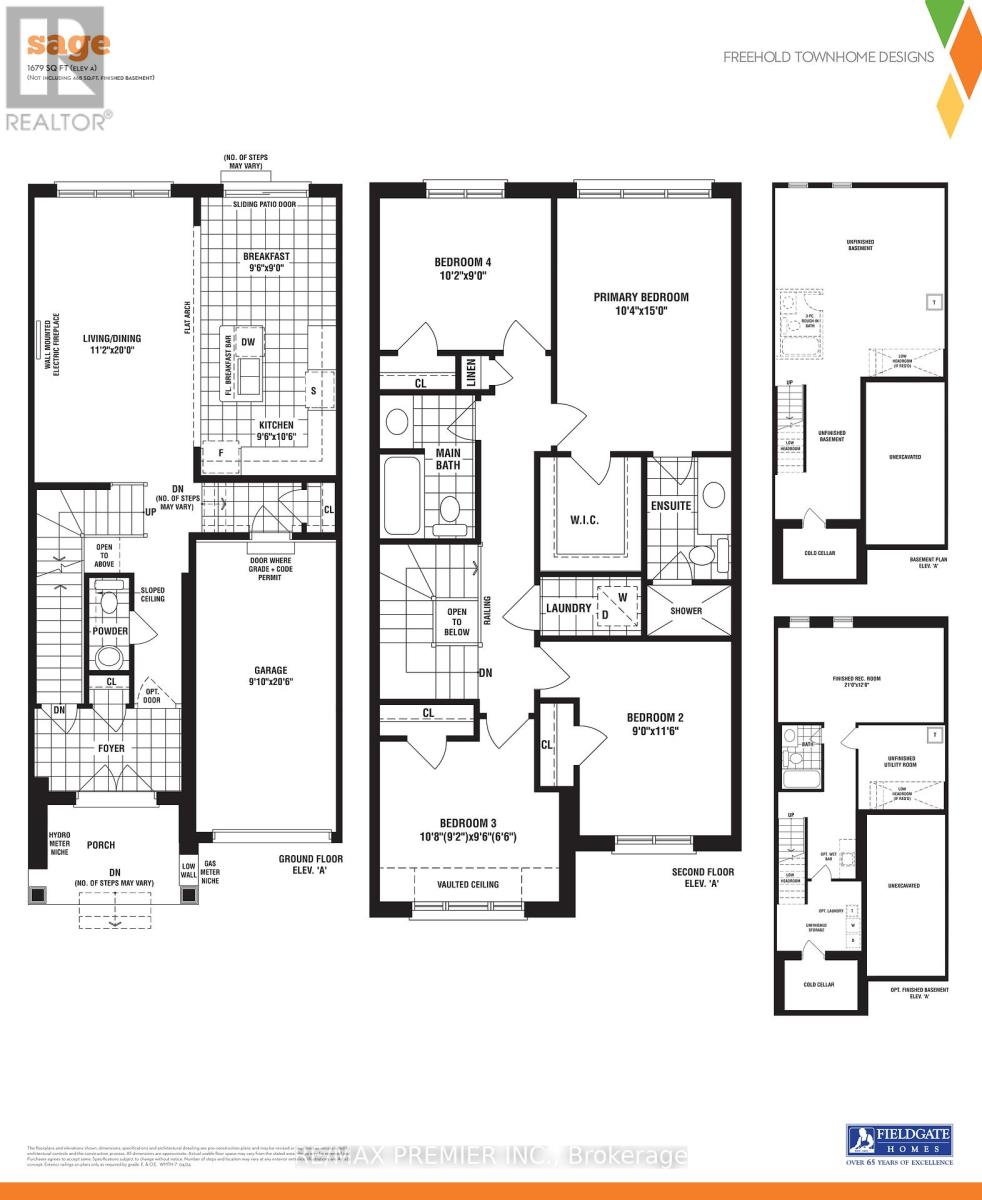4 Bedroom
3 Bathroom
Fireplace
Forced Air
$919,990
Brand New Freehold Townhouse Built By Fieldgate Homes. Nestled In The Heart Of Whitby Meadows. 1679 Square Feet Above Grade, 4 Bedrooms, 3 Bathrooms, Upgraded Kitchen With Stone Countertops, 2nd Floor Laundry, Glass Sliding Doors Leading To Rear Yard. Full Basement, Hardwood Flooring, Oak Staircase. Primary Bedroom With Private 4 Piece En-Suite. Full 7 Year Tarion Warranty. One Of The Best Subdivisions In Whitby. Minutes From HWY 412, Shopping, Willow Walk And Donald A Wilson Schools, Thermea Spa, Don't Miss This One! **** EXTRAS **** Premium Extra Deep 135 Foot Lot! (id:27910)
Property Details
|
MLS® Number
|
E8332542 |
|
Property Type
|
Single Family |
|
Community Name
|
Rural Whitby |
|
Amenities Near By
|
Hospital, Park, Public Transit, Schools |
|
Features
|
Conservation/green Belt |
|
Parking Space Total
|
3 |
Building
|
Bathroom Total
|
3 |
|
Bedrooms Above Ground
|
4 |
|
Bedrooms Total
|
4 |
|
Appliances
|
Dishwasher, Dryer, Refrigerator, Stove, Washer, Whirlpool |
|
Basement Development
|
Unfinished |
|
Basement Type
|
Full (unfinished) |
|
Construction Style Attachment
|
Attached |
|
Exterior Finish
|
Brick |
|
Fireplace Present
|
Yes |
|
Foundation Type
|
Poured Concrete |
|
Heating Fuel
|
Natural Gas |
|
Heating Type
|
Forced Air |
|
Stories Total
|
2 |
|
Type
|
Row / Townhouse |
|
Utility Water
|
Municipal Water |
Parking
Land
|
Acreage
|
No |
|
Land Amenities
|
Hospital, Park, Public Transit, Schools |
|
Sewer
|
Sanitary Sewer |
|
Size Irregular
|
22 X 135.95 Ft |
|
Size Total Text
|
22 X 135.95 Ft |
Rooms
| Level |
Type |
Length |
Width |
Dimensions |
|
Second Level |
Primary Bedroom |
4.87 m |
3.65 m |
4.87 m x 3.65 m |
|
Second Level |
Bedroom 2 |
3.65 m |
2.89 m |
3.65 m x 2.89 m |
|
Second Level |
Bedroom 3 |
3.6 m |
3.49 m |
3.6 m x 3.49 m |
|
Second Level |
Bedroom 4 |
3.14 m |
2.95 m |
3.14 m x 2.95 m |
|
Ground Level |
Kitchen |
3.3 m |
3.28 m |
3.3 m x 3.28 m |
|
Ground Level |
Eating Area |
3.29 m |
3.26 m |
3.29 m x 3.26 m |
|
Ground Level |
Living Room |
6.09 m |
3.5 m |
6.09 m x 3.5 m |
|
Ground Level |
Dining Room |
6.09 m |
3.5 m |
6.09 m x 3.5 m |
Utilities
|
Sewer
|
Installed |
|
Cable
|
Installed |




