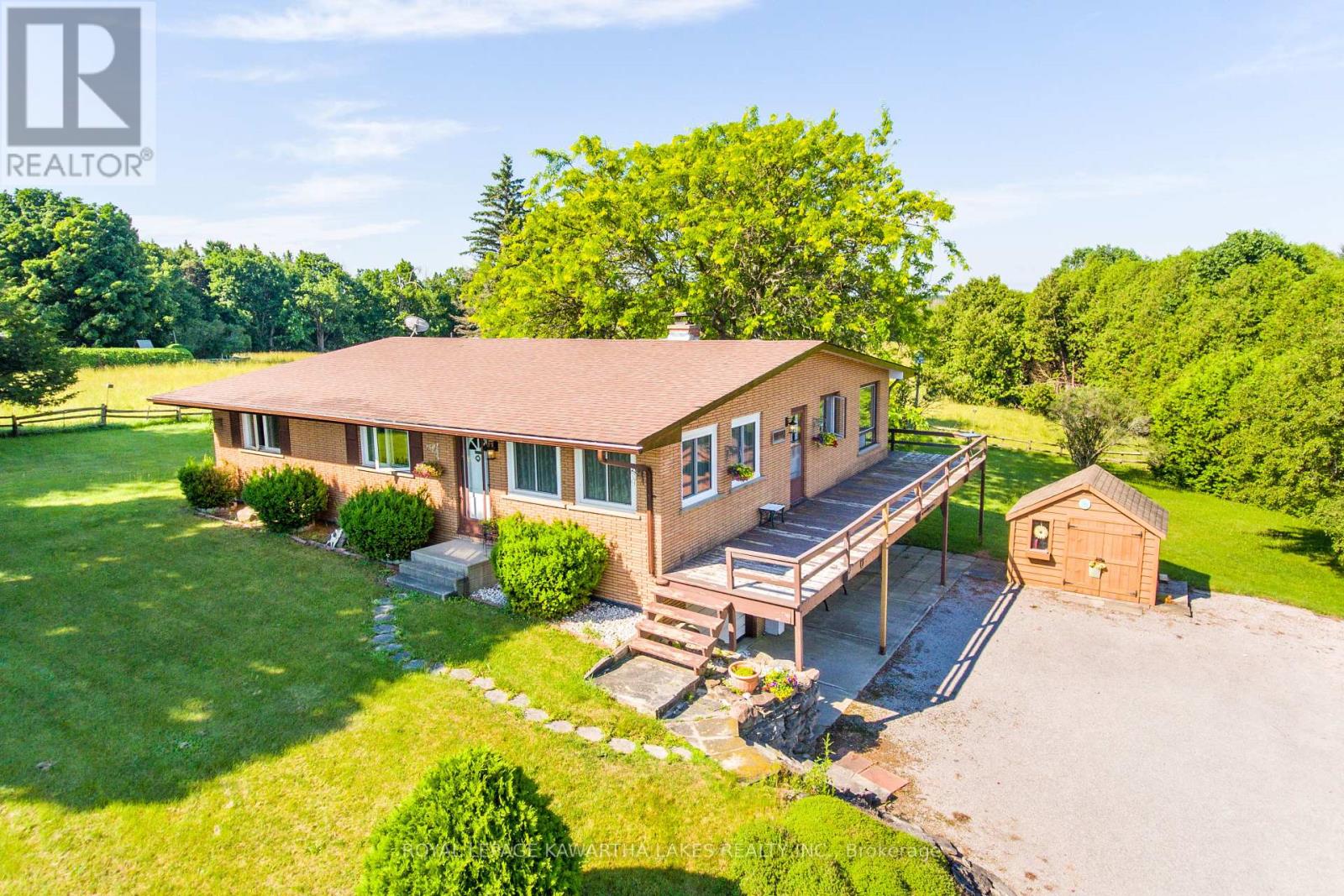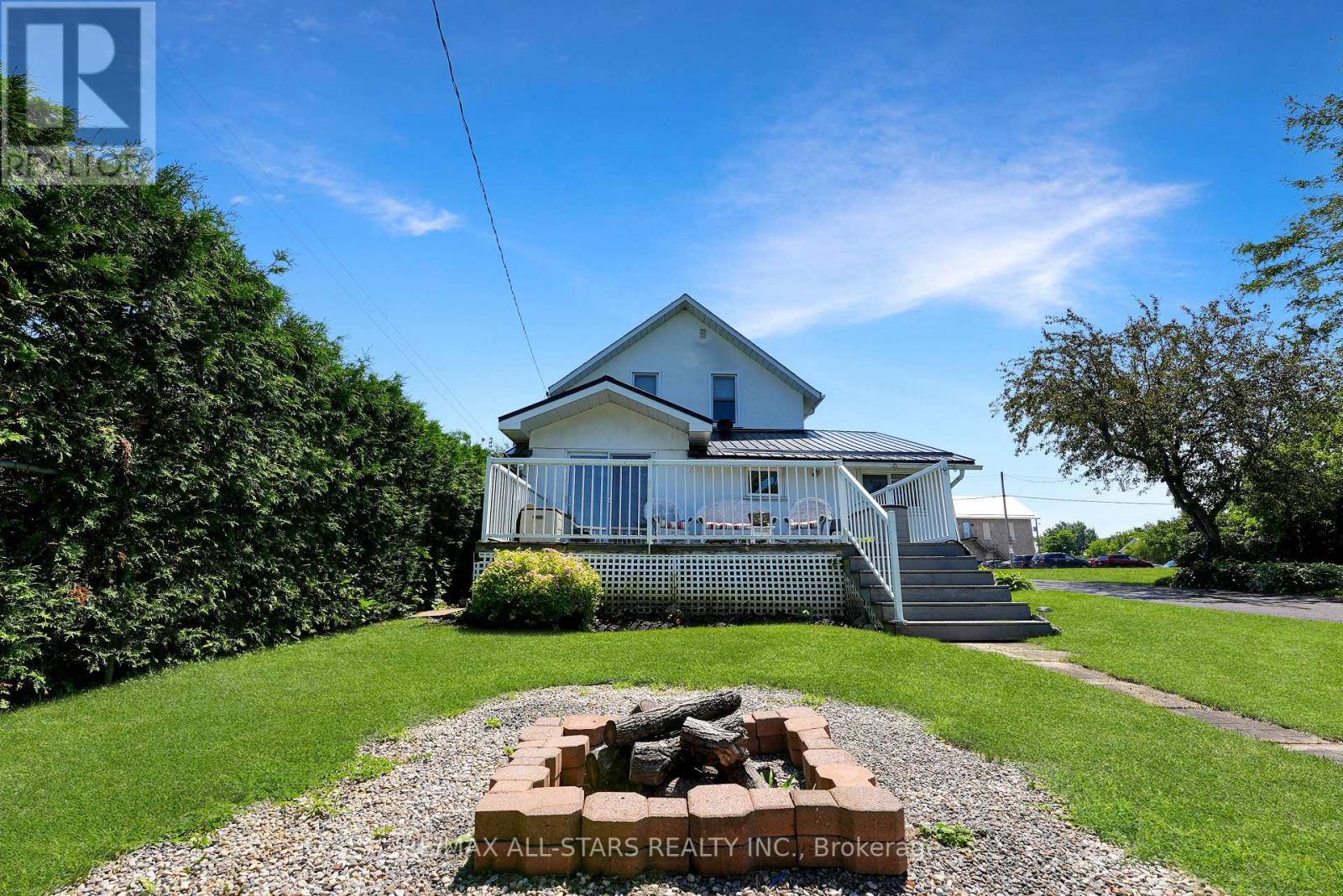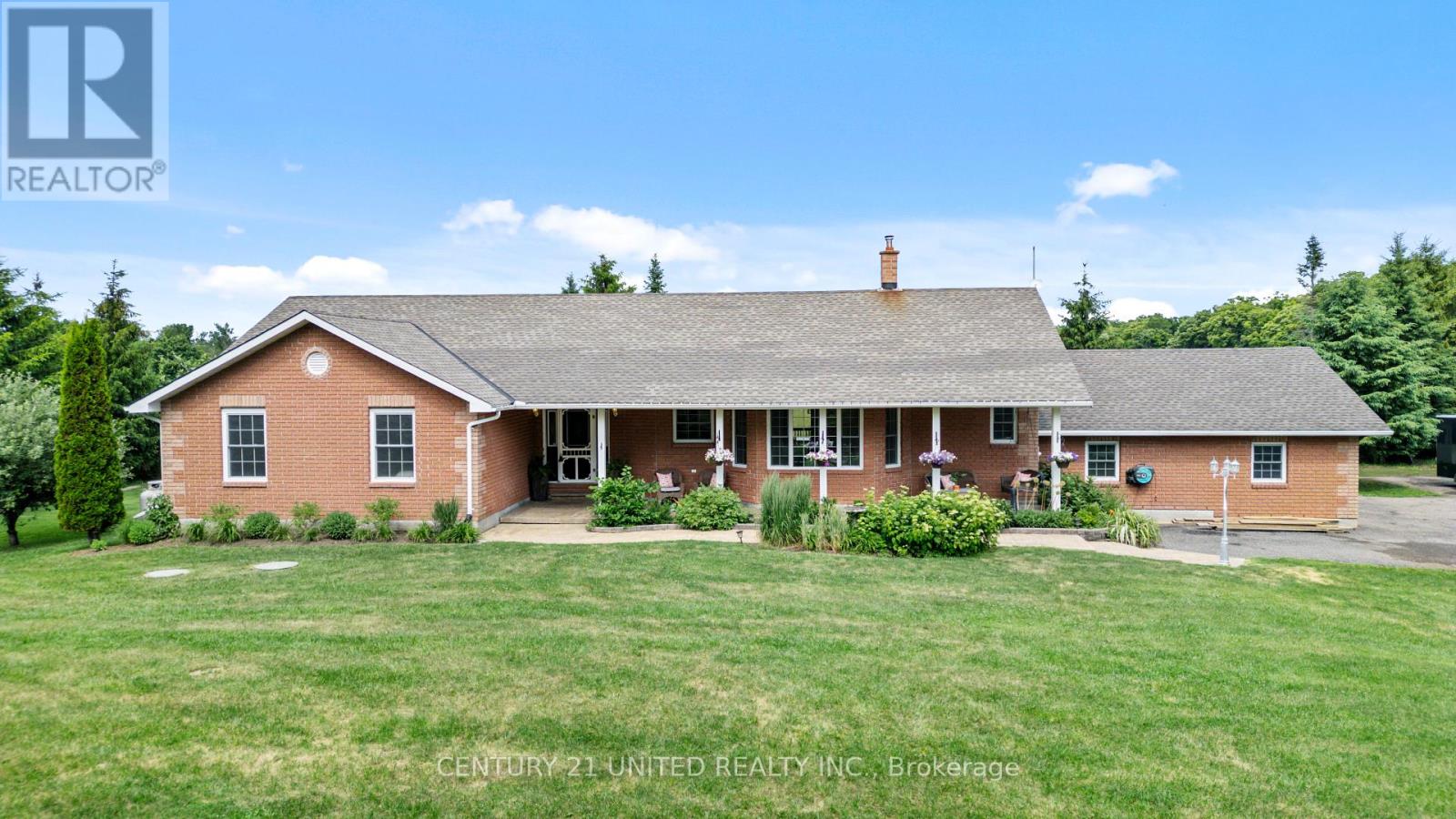1357 Killarney Bay Road
Kawartha Lakes, Ontario
This warm & welcoming 3 bedroom 2.5 bath raised bungalow offers the tranquility of country living, perfectly situated backing onto farmers fields. An eat-in kitchen features a convenient walk-out to the deck, perfect for outdoor dining & entertaining. Bright dining room & large living room has a walk-out to the deck & family room includes a walk-out to the yard. Primary bedroom has a private 2 pc ensuite for added convenience. 2 well-sized bedrooms perfect for family or guests & 4 pc bath serves the main level. Lower level has an L-shaped rec room that can be used for various activities, from a game room to a home gym. Laundry room is spacious & functional for household chores with walkout to yard. A 2 pc bath & ample storage space for all your needs. Built-in single car garage. Radiant heating in the ceiling on main floor. Within walking distance to a public beach access. A home that truly feels like home! (id:27910)
Royal LePage Kawartha Lakes Realty Inc.
12 North Street
Kawartha Lakes, Ontario
Welcome to the epitome of elegance in Fenelon Falls, where sophistication meets charm in this two-story gem nestled on a double lot. Boasting 3 beds and 2 baths, this exceptionally well-maintained home exudes timeless appeal and thoughtful design. Step into the heart of the home, featuring an inviting eat-in kitchen perfect for culinary creations. French doors lead to a formal dining room, offering a touch of classic elegance. Custom cupboards and a propane fireplace adorn the living room, creating a cozy ambiance. Upstairs, you'll discover the private retreat of three bedrooms, each offering comfort and style. Outside, delight in the magnificent garden oasis, a testament to meticulous care and green-thumb expertise. Additional features include a detached 1.5 garage for convenience and storage, plus a substantial 32 x 60 outbuilding brimming with potential for various ventures. Experience the allure of this classy residence and explore the endless possibilities it offers for living and working in style. (id:27910)
RE/MAX All-Stars Realty Inc.
454 Colborne Street W
Kawartha Lakes, Ontario
This renovated farmhouse at 454 Colborne offers a blend of rustic charm and modern luxury, perfect for those seeking serene country living near Lindsay with easy access to highways 7 and 35. The home has been meticulously renovated both inside and out, ensuring exceptional quality and attention to detail throughout. As you approach, you'll immediately notice the impressive wrap-around porch, complete w/steel roof installed in 2021, ideal for enjoying peaceful evenings watching the wildlife In the distant fields. Inside, the entire home was fully insulated in 21, enhancing comfort and efficiency. Upon entering, you'll be greeted by exquisite vinyl plank flooring and pine encased beams on the main floor, creating a warm and inviting atmosphere. Multiple rooms offer access to the porch, allowing you to take in panoramic views of the surrounding fields and enjoy breathtaking sunsets. The heart of the home is the custom kitchen, which boasts high-end finishes including quartz countertops, a large island w breakfast bar, and top-of-the-line appliances installed in 2022, including a propane 6-burner range and double wall oven. The dining room is perfect for hosting family gatherings, featuring a built-in bar w a custom wine rack and a dual zone wine fridge. The bedrooms are designed for both comfort and privacy, w the primary and guest bedrooms thoughtfully soundproofed for peaceful rest. The primary suite includes a luxurious 5-piece ensuite bathroom accessible through a walk-in close. The guest bedroom offers a convenient 3-piece semi-ensuite bathroom.Bonus freshly completed driveway, 3 car detached insulated garage, pole barn & beautiful mature treed property. Overall, this farmhouse combines the tranquility of country living with the convenience of modern amenities and stylish finishes, making it an exceptional retreat just moments away from all the comforts of Lindsay. This home is sure to impress with its thoughtful design and beautiful surroundings. (id:27910)
Revel Realty Inc.
124 North Street
Kawartha Lakes, Ontario
Bobcaygeon Bungalow with a full Walk-Out Basement. Convenient location. Lots of recent upgrades including Metal Roof, Kitchen cabinets and flooring, Bathroom redone by Bath Fitters, F/A High efficiency propane heating with Central A/C and lots more. There's a nice office are overlooking the yard. Sliding doors off the Dining/Kitchen room to a very large 12' x 40' elevated deck. There's also a good size deck at the front entry. The walk-out basement if mostly finished with a guest bedroom and a family room with a pellet stove. There's also a utility room with laundry sink and room for a small work shop area. **** EXTRAS **** Estate Sale, No Warranties or Guarantees by the Executors of the Estate (id:27910)
Royal Heritage Realty Ltd.
205 George Drive N
Kawartha Lakes, Ontario
Year round area and year round 2 Bedroom residence central to Bobcaygeon, Lindsay and Peterborough. Pigeon Lake waterfront access for swimming, and boat docking at a current annual cost of $70.00. To be purchased ""as is"" and ""as seen"". Signing authorities have not lived on property. Holding offers till 3pm July 5, 2024. Buyer to do due diligence in reference to well, septic and water samples. The Sunroom is not winterized. (id:27910)
Royal LePage Frank Real Estate
42 Sweetnam Drive
Kawartha Lakes, Ontario
Welcome home to 42 Sweetnam Drive! Spacious 3 bedroom, 2 1/2 bath, 2 storey home in family friendly area of Lindsay. Open concept main level design with welcoming kitchen, living room, formal dining room & breakfast nook for entertaining or family gatherings. Extend your summer living space to the back deck with screened in gazebo and fully fenced backyard. Main floor laundry with walk out access to 2 car garage. Second level has large primary bedroom with 4 pc ensuite including corner soaker tub plus two more good size bedrooms & another 4 piece bath. Full basement is untouched but adds unlimited opportunity for added living space. Close to college, trails, hospital etc. (id:27910)
Royal LePage Kawartha Lakes Realty Inc.
19 North Taylor Road
Kawartha Lakes, Ontario
Stunning custom build 3-bedroom waterfront home with 106 ft of frontage on Mitchell Lake and the Trent Canal Waterways. Open concept eat-in kitchen living room area with walk out to raised deck, great view of the water and westerly exposure for stunning sunsets. Kitchen c/w granite counter tops, center island, s/s appliances and loads of natural light. Primary bedroom with walkout to deck, 3pc ensuite with custom shower and walk-in closet. Front foyer leads out to cover front porch and detached double car garage. Full finish basement with huge rec room, walkout to yard, shop/craft room and 2pc bath. Close proximity to public boat launch, atv/snowmobile trails, 15 mins to Beaverton or 30 mins to Lindsay & Orillia. (id:27910)
RE/MAX Country Lakes Realty Inc.
4 - 370 Kent Street W
Kawartha Lakes, Ontario
Excellent Twisted Indian Restaurant in Lindsay, ON is For Sale. Located at the busy intersection of Angeline St N/Kent St W. High Traffic Area and Popular Neighbourhood Restaurant. Surrounded by fully residential neighbourhood, schools, close to Kawartha Lakes Municipal Airport, Fleming College - Frost Campus, Ross Memorial Hospital, Hotel and more. Excellent Business with Great Sales, and Long Lease. There is lot of potential for business to grow even more. Yearly Sales 2023: 348350 before taxes, Rent: 3403.56/m incl HST & TMI, Lease Term: Existing 5 + 5 years option to renew, Operating Since: December 2011, Royalty: 6%, Adversting: 3%. (id:27910)
Homelife/miracle Realty Ltd
300 St. Mary's Road
Kawartha Lakes, Ontario
Welcome to your dream home! Nestled amidst picturesque fields and surrounded by the beauty of nature, this beautifully updated ranch-style bungalow offers the perfect blend of tranquility and modern comfort. With 3+1 bedrooms and 3 baths, this home is an ideal fit for a growing family seeking both space and serenity. Step inside to the spacious living areas that are filled with natural light, creating a warm and inviting atmosphere. The heart of the home features a modern kitchen equipped with top-of-the-line appliances, ample counter space, and elegant cabinetry, making meal preparation a joy. Outside, the property boasts large perennial gardens that bloom beautifully throughout the seasons. The double car garage provides ample parking and storage space, while the detached workshop is perfect for hobbies, projects, or additional storage. If you are looking for peace, serenity, and enough space for the whole family, this is your home. Whether you're relaxing in the garden or enjoying quality time with loved ones, this property offers a unique lifestyle opportunity that you won't want to miss. Your new home awaits! (id:27910)
Century 21 United Realty Inc.
318 Mount Horeb Road
Kawartha Lakes, Ontario
Working Equestrian Center, boarding, breeding, lessons, training, sales, horse shows, for many years. Large 3+2 or 4+2 bedroom brick updated home. Oversize double garage with under garage workshop. Walkout basement, 3+1 baths. New 62x140 arena (2023) attached to a tack/viewing room, 14+ stall horse barn with birthing stall, bulk shavings storage, storage garage, upper bale storage, feed room with hot water tank, room for more stalls. Round bale storage barn, 100x200 sand ring, trails through the bush, hunt field. Large pastures/smaller paddocks with walk-in's, with auto water. 4 bedroom 2 story home has been converted to a 3 bedroom with a master suite with R/I ensuite bath, walk-in closets, could easily return to a 4 bedroom. Walls were removed for an open concept main floor with hardwood flooring, Shaker kitchen w/huge center island, large eating area, w/o to a large deck, separate dining/den/library. W/o basement with rec room, Br with 2pc, br/storage room, furnace storage room. (id:27910)
RE/MAX Jazz Inc.
69 Hopkins Line
Kawartha Lakes, Ontario
Welcome to your piece of paradise on 51.75 acres of serene countryside in Bobcaygeon. This charming bungalow boasts three generously-sized bedrooms with open concept living, dining and kitchen. An updated kitchen with modern finishes as well as a updated bathroom. Efficient radiant heating with a wood stove. Bonus feature is a separate heated building which offers endless possibilities. Whether you envision a workshop, hobby room, or painting studio, this versatile space can be tailored to meet your needs. Outdoors, nature lovers will love the endless possibilities of making more walking & ATV trails, gardens or simply enjoying nature at its best. Come and and experience the beauty and potential of this countryside gem. Located 15 minutes to the Village of Bobcaygeon where you will find all your amenities, shopping, restaurants, boat launches, and much more! (id:27910)
Royal LePage Frank Real Estate
86 Cook Street
Kawartha Lakes, Ontario
Welcome to 86 Cook St - a beautiful 5 bed, 4 bath family home nestled in one of Lindsay's nicest neighbourhoods. The grand foyer with wrap-around staircase leads to the living room, formal dining room, private powder room, and a large open concept family room with custom built-ins and fireplace. The kitchen is complete with s/s appliances, quartz countertops, and a mega island fit for family meals and hosting friends. The main floor lets in loads of natural light and showcases a premium treed view. The second floor features a large primary bedroom with 4 pc ensuite and walk-in closet, 3 additional bedrooms, 4 pc bath, and second floor laundry. The lower level offers an in-law suite with rental potential with an open concept kitchen living room combo, bedroom, walk out and ample storage space. This private lot backs onto green space and the trans canada trail providing an out of town feel coupled with the convenience of in-town amenities. This home checks all the boxes, a truly rare offering! (id:27910)
Affinity Group Pinnacle Realty Ltd.












