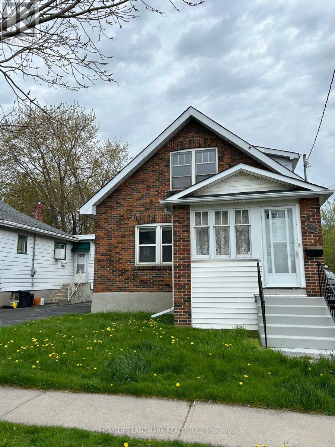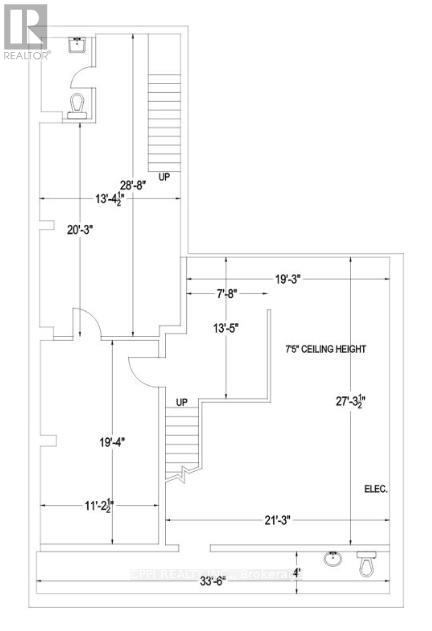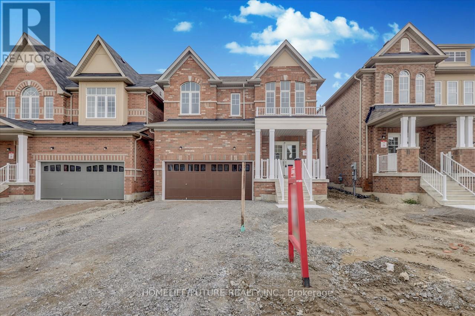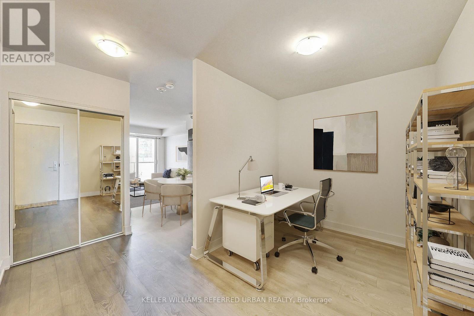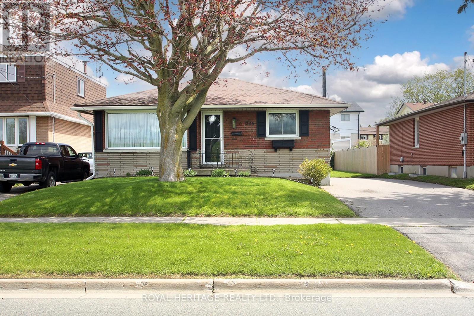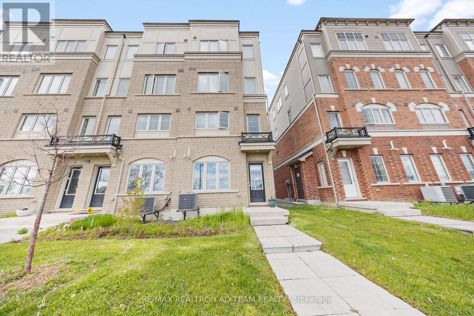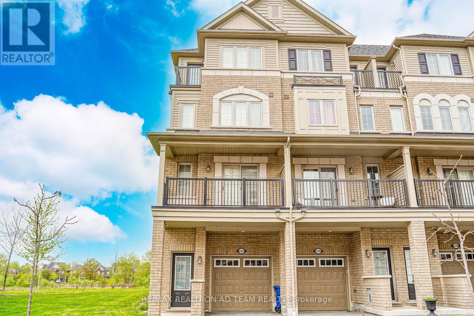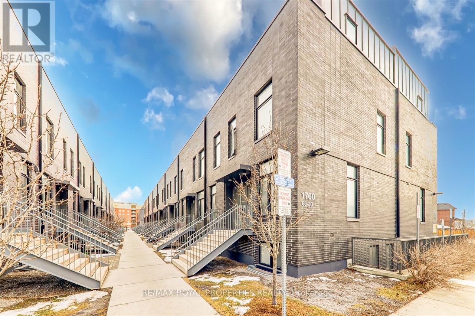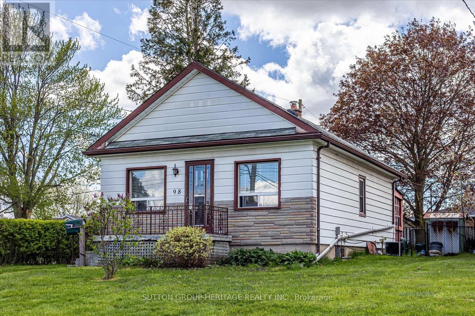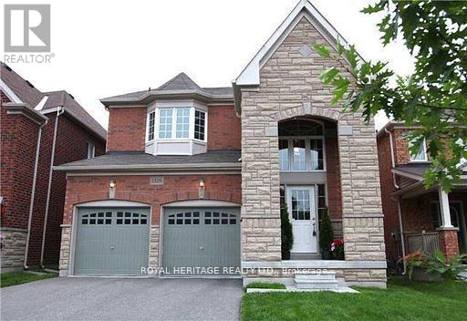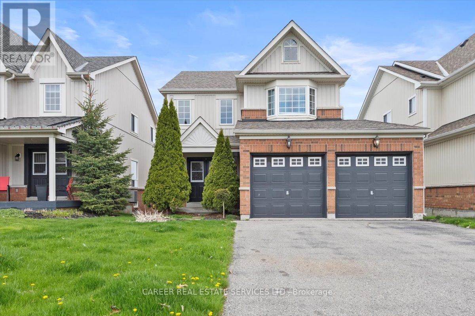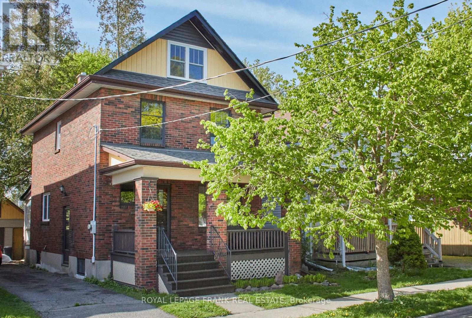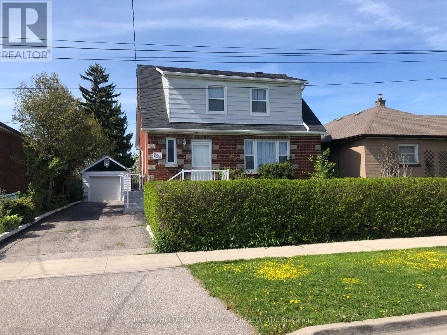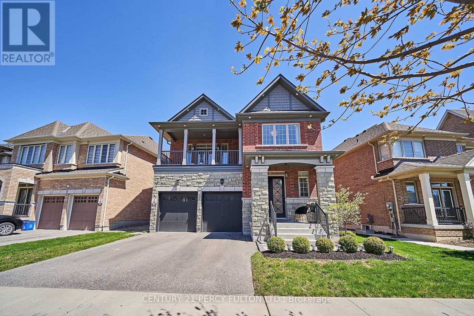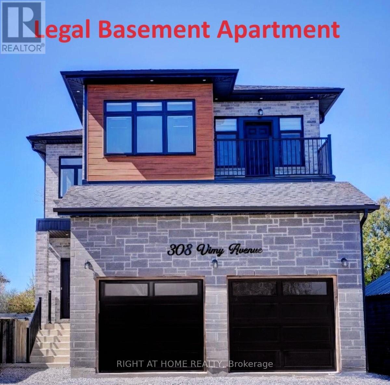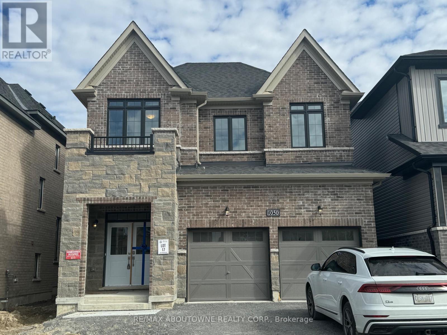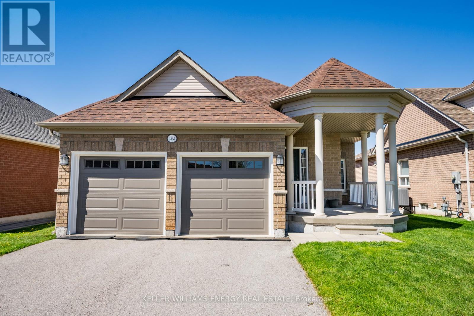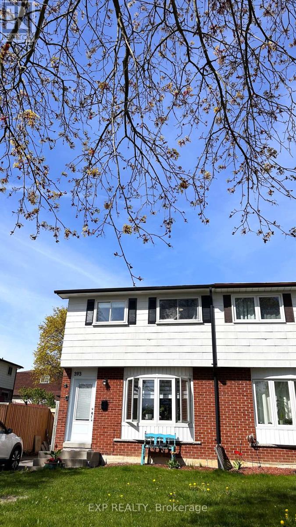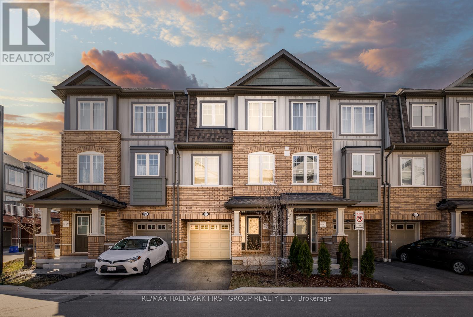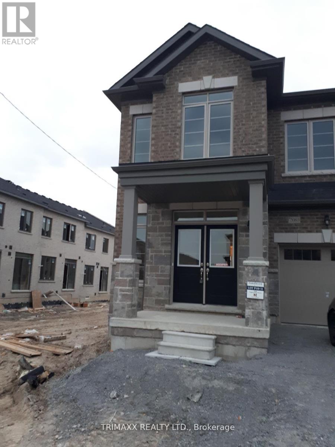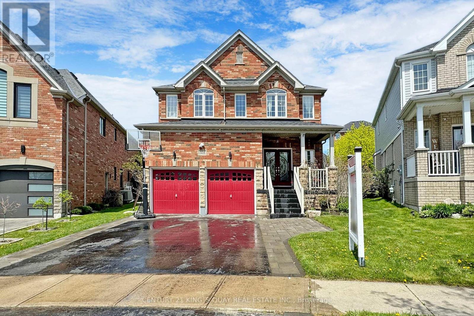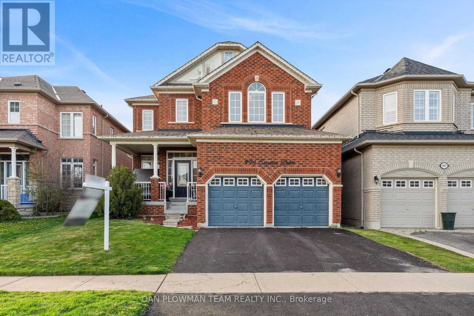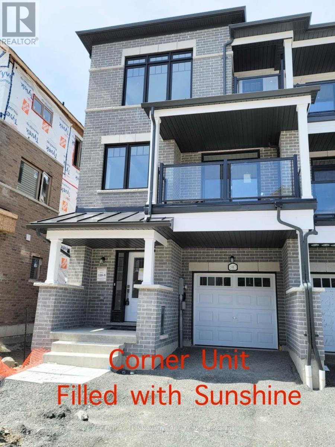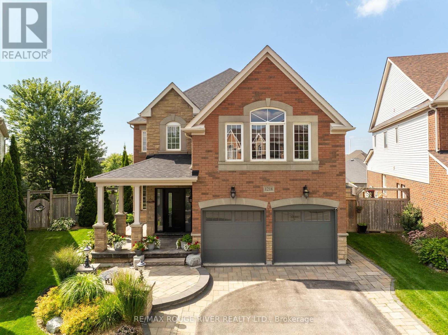294 Buena Vista Avenue
Oshawa, Ontario
Welcome to this 3-bedroom, 2.5 bathroom detached home in central Oshawa. This home features ample natural light, a finished basement with a 3-piece bath, an enclosed front and rear porch, a fenced-in lot, a detached garage with a workshop and much more. Great location near King Street and Oshawa Centre, schools, and bus routes, this 2-storey home offers quick and easy access to all essential amenities.Utilties responsibility of tenant (id:27910)
Homelife Landmark Realty Inc.
Bsmt - 640 King Street E
Oshawa, Ontario
**East Basement Space**. $8/sq ft for various basement unit sizes from 500 sq ft and up. Commercial Plaza Anchored By The Beer Store And Is Complimented With A Friendly Greek Restaurant And Tailoring, Cleaning, Real Estate And Beauty Services. Plaza Just Upgraded With Lots Of Parking. Large Traffic Flow With Two Frontage So Easy Access To The Plaza. Close To Downtown Oshawa Surrounded By Shops. TMI Of $7.5 Plus HST. Outdoor Parking. Convenient Main Floor Access For Your Clients. Various Uses Permitted. Good For Storage Purposes. (id:27910)
Cppi Realty Inc.
1213 Drinkle Crescent
Oshawa, Ontario
Newly build gorgeous detached double garage house located at the Harmony Creek in east Dale, community of Oshawa. House have 4 spacious bedroom and 5 bathrooms. This beautiful house come with partially finished basement with one finished bathroom and separate living room in the main floor with fireplace. 200 amp breaker panel, Close to major highways 401/407, parks and schools. (id:27910)
Homelife/future Realty Inc.
410 - 2550 Simcoe Street N
Oshawa, Ontario
Simcoe Stunner! This slick 1 + Den at Suite 410 in UC Tower is all about blending style with utter convenience, nestled right in the vibrant Windfields community of Oshawa. Imagine whipping up a feast in the sleek, open-concept kitchen, decked out with stainless steel appliances and a classy quartz countertop sits a culinary dream! Flow seamlessly into the living area where entertainment meets relaxation, or turn the spacious den into your productivity powerhouse or a cozy nook for your downtime delights. Life at UC Tower amps up with killer amenities: think 24-hour concierge, top-tier fitness center including a spin studio, a games room for your competitive streak, and a party room with BBQ for those social butterflies. Got pets? They'll love the pet spa and dog park. Included in this hot deal are a handy parking spot and a locker to stash your gear. Location-wise, you're a stone's throw from Durham College and Ontario Tech, and just steps from Costco and RioCan Plaza talk about convenient! Transits a breeze, ensuring you're connected wherever you go. Don't sleep on this opportunity. Suite 410 is the place to be, setting you up to win big in Oshawas bustling scene. If you're not dialing to book a viewing now, you're missing out on the ultimate lifestyle upgrade! **** EXTRAS **** Building amenities are a real treat, boasting a fitness center, party room, and a pet spa perfect for those who cherish style and convenience. This suite is a home run for anyone looking to elevate their living experience! (id:27910)
Keller Williams Referred Urban Realty
1345 Park Road S
Oshawa, Ontario
Welcome to 1345 Park Rd S, Oshawa A Lovely Home in the Desirable Lakeview Area! Discover the charm of this spacious residence, ideally located and perfect for both relaxation and entertaining. The home features large, inviting bedrooms and a walk-out to a beautifully updated deck, set against the backdrop of a lush, private backyard. This outdoor space is ideal for alfresco dining or simply enjoying a peaceful day outside. Inside, the bright kitchen is equipped with well-cared-for cabinetry and a cozy eat-in dining area. Both bathrooms have been updated for modern convenience. The main floor boasts a Napoleon gas fireplace, adding warmth and ambiance to the living space. The versatility of this home is highlighted by a finished basement, which includes a separate side entrance, two generously sized bedrooms, a 4-piece bathroom, and a large family room. Additionally, there is a rough-in for a kitchenette, offering the potential for an in-law suite or additional living space. Super easy transit & highway access make commuting a breeze, and you can walk to schools, a recreation center, incredible parks, and nature trails. The backyard is fully fenced, Parking for 5 cars. A Leaf Filter was installed in 2023, ensuring maintenance-free gutter protection for years to come. **** EXTRAS **** Don't miss out on the opportunity to make this wonderful home yours! (id:27910)
Royal Heritage Realty Ltd.
2290 Chevron Prince Path
Oshawa, Ontario
Bright And Spacious 4 Bedroom, 3 Bathroom 1994 Sq. Ft. End Unit Townhome With No Homes In The Back Located In A Desirable Windfields Community In North Oshawa. This Home Features A Modern Open Concept Layout With A Lot Of Natural Light. The Ground Floor Features An Office With Walk-Out To Yard. The Main Floor Features A Large Living/Dining Area With Pot Lights, Laminate Flooring & Walk Out To Balcony. Kitchen Is Upgraded With Granite Counter, Backsplash & Stainless Steel Appliances. 4th bedroom with W/O To Balcony. Upgraded Bathrooms And Direct Access From The Garage To The House. Close To all Amenities Like Shopping, Schools, Parks, Minutes To Durham College, Ontario Tech University, Costco, Major highways - 407/412, GO Station And Much More!! Maintenance Fee Includes Snow & Grass Removal, Roof, Windows, Parking, Common elements & Building Insurance. **** EXTRAS **** S/S Stove, S/S Fridge, S/S Dishwasher, Microwave, Rangehood, Washer, Dryer, Garage Door Opener with Remote & CAC. Hot water tank is rental. (id:27910)
RE/MAX Realtron Ad Team Realty
2364 Chevron Prince Path
Oshawa, Ontario
Bright And Spacious 4 Bedroom, 3 Bathroom 1818 Sq. Ft. End Unit Townhome With No Homes In The Back Located In A Desirable Windfields Community In North Oshawa. This Home Features A Modern Open Concept Layout With A Lot Of Natural Light, Hardwood Flooring Throughout, California Shutters & Oak Staircase. The Main Floor Features A Large Open Concept Living/Dining Room With Walk Out To The Balcony. Kitchen Features Stainless Steel Appliances & Backsplash. 4th Bedroom With W/O To Balcony. Upgraded Bathrooms And Direct Access From The Garage To The House. Upgraded Light Fixtures & Freshly Painted. Close To All Amenities Like Shopping, Schools, Parks, Minutes To Durham College, Ontario Tech University, Costco, Major Highways - 407/412, GO Station And Much More!! Maintenance Fee Includes Snow & Grass Removal, Roof, Windows, Parking, Common elements & Building Insurance. **** EXTRAS **** S/S Stove, S/S Fridge, S/S Dishwasher, Rangehood, Washer, Dryer, Garage Door Opener with Remote & CAC. Hot water tank is rental. (id:27910)
RE/MAX Realtron Ad Team Realty
74 - 1760 Simcoe Street N
Oshawa, Ontario
Great Location! Beautiful Modern Stacked Townhouse in University Towns Community With Open Concept Layout. Great Opportunity for First timers or Investors! Walking Distance To UOIT & Durham College Campus. 3 Bedrooms w/ 3 Full 4-piece Ensuite Bathrooms. Open concept layout, Kitchen Features Stainless Steel Appliances & Centre Island w/ Breakfast Bar. Located close to Smart Centers, Durham College, UOIT, Costco etc. Access to Hwy 407, Public Transit, & Shopping. (id:27910)
RE/MAX Royal Properties Realty
98 Rosehill Boulevard
Oshawa, Ontario
Welcome to your cozy retreat in the heart of convenience! This 2 bedroom bungalow is situated on a spacious lot which is perfect for hosting a crowd. Conveniently located close to the Oshawa Centre, grocery stores, restaurants, schools, parks, and public transit, you'll love the ease of access to all the amenities you need for daily living. This home is ideal for first-time homebuyers looking to say goodbye to renting and hello to homeownership! Houses at this price don't last long on the market, so be sure to come and check it out while you can! **** EXTRAS **** Updates: Wood Fence (2022), Kitchen & Bath (2017), 100A Electrical Panel (2015), Roof (2009) (id:27910)
Sutton Group-Heritage Realty Inc.
1329 Wallig (Lower) Avenue
Oshawa, Ontario
Cozy 1 Bedroom Apartment In North Oshawa. Close To Box Stores, Schools, Parks And All Amenities. Features A Modern Kitchen With Quartz Counters, Huge Bedroom With Large Windows And A 3 Pc Bath. Private Entrance And Own Laundry **** EXTRAS **** Parking For One Car. Utilities Are Extra (id:27910)
Royal Heritage Realty Ltd.
1183 Ashgrove Crescent
Oshawa, Ontario
Power of Sale! Soaring foyer ceilings welcome you, as you step into this light and bright home with beautiful views. Separate large dining room for entertaining, kitchen with spacious breakfast area and walkout to balcony, great room with gas fireplace, 3 large bedrooms whereas the primary bedroom features a walk-in closet and updated ensuite bath. The lower level walkout has many possibilities, featuring a lovely family room with separate entrance and large window, a good sized office/spare bedroom w/ water hookup, a one-of-a- kind laundry room, cold room, and plenty of storage. (id:27910)
Career Real Estate Services Ltd.
95 Agnes Street
Oshawa, Ontario
Great Family Home With Many Quality Renovations. Approx. 1500 sq. ft. Conveniently located in central Oshawa close to shopping, Rec Center, Downtown Campuses and Schools. Highlighted by the Ikea Kitchen with bamboo counter, ceramic backsplash and oak sill in the new window. Includes pot drawers, pantry, built in microwave, indirect lighting, pot lights, quality vinyl floor, walk out to covered porch. The large living room and dining rooms feature natural wood trim, French doors. Open stair case to second floor hallway with room for a desk or chair. The second level features 3 bedrooms and an updated bath with new floor drywall plumbing and lighting. The third level features a large master bedroom retreat. The hardwood floors throughout have been refinished in a light natural color, Roof is approx. 4 years old. New window in Front of third floor and newer windows in back of third floor and bathroom. The plumbing has also been redone. **** EXTRAS **** The recent renovations include Kitchen, Bathroom, Flooring, Plumbing. Detached garage was updated with cement floor and siding. (id:27910)
Royal LePage Frank Real Estate
294 Wolfe Street
Oshawa, Ontario
Discover the charm of 294 Wolfe St, detached home boasting 3 bedrooms and 3 bathrooms. Nestled in a sought-after neighbourhood, this property is ideal for families, with schools, transit, and easy 401 access at your doorstep. The spacious main floor leads to a modern kitchen featuring granite countertops, adjacent to a dining room with walkout to a vast deck. Enjoy the expansive backyard and the convenience of a single car garage. Added value comes from a separate entrance to a basement equipped with a kitchen & 3-piece bath, offering versatile living options. Don't miss out on making this house your home. **** EXTRAS **** Clean and freshly painted (id:27910)
RE/MAX Hallmark First Group Realty Ltd.
2413 Dress Circle Crescent
Oshawa, Ontario
Stunning 4+2 Beds, 5 Baths Detached Brick/Stone Home, Located In Highly Sought After Windfields. Enter Into The Grand Foyer W/ 10' Ceiling On Main, 9' Ceiling On 2nd, Pot Lights, Hardwood Throughout, Entertainers Kitchen W/11' Quartz Island, Pot Filler, Marble Backsplash W/ W/O To Large Backyard. All Structural Upgrades; Engineered Beam, High Ceilings, Enlarged Windows, Glass Doors, 2nd Flr Laundry, By Builder. Primary Br D/D Entrance W/ 5Pc En-Suite Quartz Counters, Soaker Tub, Marble Backsplash, W/I Closet. 2nd Br W/ Balcony & En-suite. 3rd & 4th Br W/ Semi-Ensuite. Finished Basement ""In-Law"" Suite W/Kitchen, 2 Brs, 3Pc Bath & Seperate Entrance. Walking Distance To 2 Top Rated Elementary Schools, Future Highschool, Durham College, Uni And More. (id:27910)
Century 21 Percy Fulton Ltd.
308 Vimy Avenue
Oshawa, Ontario
Discover Luxury In This Brand New 5 Bed 3 Full Bath Modern Construction With LEGAL BASEMENT, Meticulously Crafted From The Ground Up. Main Floor Offers Open Concept Modern Living Space Featuring Grand Entrance With Lofty Ceilings, 10ft Ceilings On Main, Full Bath on Main With A Bedroom/Office Space - Ideal For Those Who Prefer Not To Use Stairs, A Gourmet Walk-In Spice Kitchen/Pantry, Perfect For Culinary Enthusiasts, Quartz Countertops, Crystal Lighting, Cozy Fireplace. Second Floor Featuring 9ft Ceilings, Wide Hallways, Contemporary Railings, Four Spacious Bedrooms, Laundry, Common Washroom With Skylight & Balcony. Basement Featuring 9ft Ceilings Has A Separate 2 Bedroom Legal Apartment & Separate Extra Bedroom/Storage With Access To Utility Room. An Oversized 20 ft Ceiling Finished Garage With Heater & Extensive Storage. A Beautifully Maintained Backyard With A Deck & BBQ Gas-line - Ideal For Relaxation and Hosting. Storage Underneath the Deck. Garage Is Heated & 20 Feet High Ceiling, Potential To Make A Theater Above The Garage. Driveway Asphalt Will Be Completed Before Closing. Located in the Vibrant Heart of Oshawa, This Home Is Just 1km from Costco and the 401, With an 8-Minute Drive to the Oshawa GO Station. Commute to Downtown Toronto in less than an hour via GO Train. **** EXTRAS **** 2 Fridges, 1 Gas Stove, 1 Electric Stove, 1 Dishwasher, 2 Washers & 2 Dryers. Appliance's 5 Years Warranty Except Basement Fridge. (id:27910)
Right At Home Realty
1050 Thompson Drive
Oshawa, Ontario
Welcome home to a haven of modern comfort and elegance in this newly constructed 4 bedroom 3.5 bath home. A family room beckons for laughter and love. While main floor laundry makes chores a breeze. Park your cars in the two-car garage with ease, and savor morning sunshine in the breakfast room. The kitchen, a chef's delight. Upgrades include hardwood floors in common area, window coverings to be installed. **** EXTRAS **** Tenant pays own utilities (id:27910)
RE/MAX Aboutowne Realty Corp.
1894 Rockcreek Drive
Oshawa, Ontario
Dont miss out on this absolutely stunning bungalow in the heart of the Taunton Community! Minutes to Highway 407, Retail, Costco & Restaurants. Steps Away From Schools, Parks & More! The perfect home for any family first time home buyers, small or growing family, or multi-generational families! 1400 Sq Ft of finished living space, the upper-level boasts hardwood throughout, with plush carpet in the 2 bedrooms, 2 4-pc baths on main level, with open concept Living and Dining areas perfect for entertaining! Kitchen with granite countertops and backsplash flows into the sitting area and the spacious family room with gas fireplace. Walk-out to your large deck great for hosting friends and family on those warm summer nights! Lower Level is finished with a w/o to the yard and a BONUS Theatre Room! great for nights in with the kids to watch any movie you desire! (id:27910)
Keller Williams Energy Real Estate
393 Vancouver Crescent
Oshawa, Ontario
Beautiful 3+1 Bedroom Home with 3+1 Bathrooms, Ideal for Families or as a Mortgage Helper for the savvy investor! Enjoy the Convenience of Walking Distance to the Bus Stop and Nearby Amenities such as Parks, Schools, Groceries, Shopping, and Transit. The Basement Features a Separate Entrance, Bedroom, Bathroom, and A Full Suite Of Appliances, Providing Potential for Additional Income or an In-Law Suite. Only a 1 hr. 25 min Go Train Ride to Downtown Toronto. The Property Boasts an Amazing Backyard and is Carpet-Free. All Appliances Included! (id:27910)
Exp Realty
817 Atwater Path
Oshawa, Ontario
Welcome to 817 Atwater Path! This inviting townhome is nestled within a serene enclave just minutes away from the picturesque waterfront, lush parks, & winding trails. This home offers quick & seamless access to the GO Station, schools & HWY 401. On the main level youll find the spacious living room has ample natural light streaming through large windows w/ a cozy fireplace. The beautifully upgraded white kitchen is modern & bright, ft extended upper cabinets, a gas stove, quartz countertops, s/s appliances, & a breakfast bar. A walkout to the deck extends your living space outdoors where you can enjoy beautiful southern views. Upstairs youll find the primary bedroom is stylish, ft an ensuite w/ standing shower & a walk-in closet, along with two additional well-appointed bedrooms. Downstairs, the lower floor family room has an open concept layout with laminate flooring. Step outside to the partially fenced yard providing additional space for outdoor enjoyment! **** EXTRAS **** Modern upgrades include: new pot lights, zebra blinds, 7-inch laminate flooring, glass cabinets w/ pot lights, black matte accessories & light fixtures in washrooms. Bbq Gas Line. Furnace, A/C, windows, & roof are all under 3 years old. (id:27910)
RE/MAX Hallmark First Group Realty Ltd.
2080 Coppermine Street
Oshawa, Ontario
Brand New home, Excellent construction ! With 2000++ SF Above Grade, This Property Features An Open Concept Main Floor Layout, Great Kitchen With Centre Island & Dining area. Direct access to the backyard +A Spacious living room with electric fireplace & Hardwood Floors. 4 Bedrooms and 3 Washrooms Upstairs. The Primary Suite w/ A 4pc Ensuite & Double Closets. Windows Throughout Allowing For An Abundance of Natural Light To Seep Through! Conveniently Located Near Schools, Grocery Stores, Restaurants, Costco, Hwy 401/407 & More! **** EXTRAS **** Tenant responsible for all utilities on the property maintaining the front & backyard. (id:27910)
Trimaxx Realty Ltd.
1418 Livesey Drive
Oshawa, Ontario
Welcome to this beautiful detached 4 bedroom home on a premium pie shaped extra wide lot. Featuring a sun filled, large open concept family and living room with smooth ceilings and pot lights with hardwood flooring throughout. This home features a modern kitchen with quartz countertops, backsplash and a large breakfast island. Rain or shine, walk out to an outdoor sanctuary that includes a patio with a covered gazebo with its own BBQ kitchen island topped with granite countertops. Surround yourself with everlasting floral splendour with perennial gardens surrounding the whole property. Unwind in the cozy living room which features a single piece quartz slab surrounding the fireplace giving optimal comfort. A beautiful oak stair case leads you to the loft with premium glass doors. The crown jewel of the home, the expansive primary suite with a walk in closet perfect for creating your own private sanctuary. A Laundry room with plenty of storage. Heated garage with second story storage a loft! Second set of laundry in the basement with a 4 pc washroom. Walking distance to all shopping amenities, including Sobeys, Walmart, Farm boy, Canadian Superstore, LCBO, Home depot and etc. Instant Hot water! **** EXTRAS **** Located near 4 elementary schools and 1 high school within walking distance plus Delpark Homes recreation center. 2 Costco's less than 10 mins away! Close to all amenities yet away from all traffic in a quiet street. (35181530) (id:27910)
Century 21 King's Quay Real Estate Inc.
996 Coyston Drive
Oshawa, Ontario
This Is The One You're Looking For! Nestled In The Prime Community Of Eastdale In Oshawa, This Beautiful 4 Bedroom; 4 Washroom Home Has An Open Concept Main Floor With Separate Office And A Family Room. Main Floor Laundry With Access To The Double Car Garage. 4 Spacious Bedrooms On The Upper Level, With 2 Bedrooms With Their Own Ensuite And 2 With Semi Ensuites. It's Bright, Roomy And Comfortable. Mature Community With Great Schools, Shopping And Highway Access. This House Will Check All Your Boxes. Don't Delay!!! (id:27910)
Dan Plowman Team Realty Inc.
1987 Cameron Lott Crescent
Oshawa, Ontario
Brand new end unit Townhome for Lease. Feels like Semidetach because of end unit. Facing east filled with brightness, High celling in Living and Kitchen area. Open Concept layout perfect for friends and Family get together. Walkout to Large balcony from The living Room as well as walkout to Balcony from the bedroom. Step to Durham region Transit, Good Schools, Shopping Plaza, Park, Costco, HWY 407, HWY 7, Durham College. **** EXTRAS **** Tenant responsible for Durham Water, Hot water tank rental, Enbridge GAs, Oshawa PUC, Tenant Insurance (id:27910)
Century 21 Innovative Realty Inc.
1218 Harlstone Crescent
Oshawa, Ontario
Welcome to your dream home! This meticulously crafted residence exudes elegance and sophistication from every angle. Step through the elegant front entrance and be greeted by 9 foot ceilings and hardwood floors that seamlessly flow throughout the main level. Entertain in style in the formal living and dining rooms, or gather with loved ones in the beyond gorgeous gourmet kitchen. Boasting high-end appliances, including a built-in oven and gas range, custom backsplash, and a spacious center island with breakfast bar, this kitchen is a chef's delight. Extended cabinets provide ample storage, while the walkout to the large deck offers stunning western views and features a retractable awning for added comfort. Relax in the main floor family room, accentuated by coffered ceilings and a cozy gas fireplace, or catch up on work in the beautiful main floor office, complete with custom built cabinets and large windows. Retreat to the primary bedroom oasis, featuring a luxurious 5-piece ensuite, sitting area, wooden feature walls, and a huge walk-in closet. A second bedroom boasts its own 4-piece ensuite and walk-in closet, while two additional bedrooms offer generous proportions, with one enjoying semi-ensuite access to the main bathroom. Descend to the chic basement, where a spacious rec room awaits. Whether you're unwinding by the fireplace or hosting gatherings in the wet bar and dining/games area, this space is sure to impress. Stay active in the gym area or indulge in relaxation in the 3-piece bathroom, featuring a stunning shower and sauna. Step outside to discover the piece de resistance and your own private paradise. Lounge by the inground pool with waterfalls, gather at the pool cabana and bar, or unwind in the hot tub. With too many updates and upgrades to mention, this over 3300 sq ft home is truly a rare find. Conveniently located close to all amenities parks, shopping and great schools, this is more than just a home it's a lifestyle. **** EXTRAS **** Front Door/Entrance 2021, Roof 2021, Main floor/Office/Kitchen Reno 2021, Garage Reno 2021, Basement 2020, Primary Bedroom & Ensuite 2019, Powder Room 2019, Laundry 2019, Bottom Deck, Pool, Hot Tub & Pool House 2018, Top Deck & Awning 2017 (id:27910)
RE/MAX Rouge River Realty Ltd.

