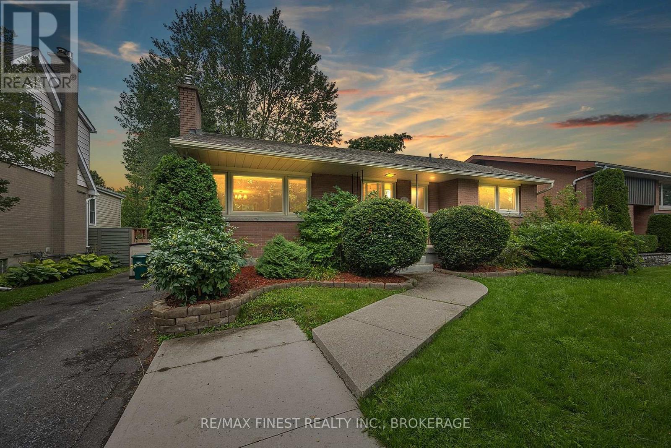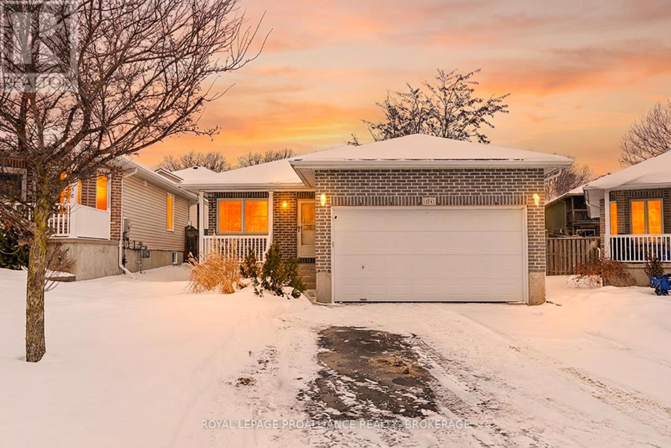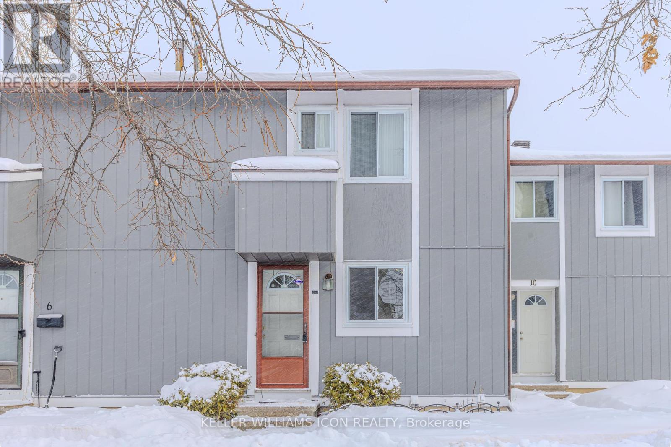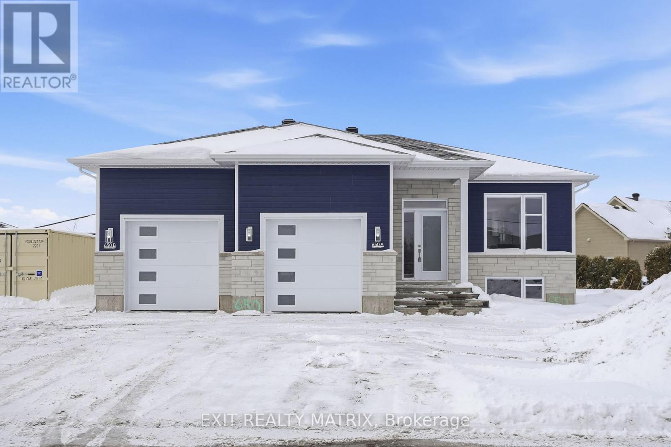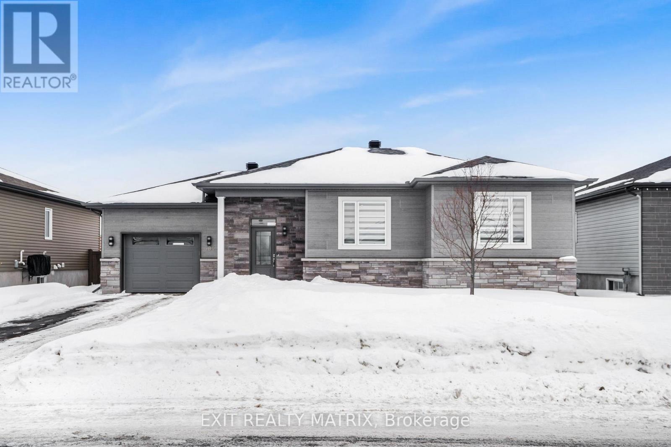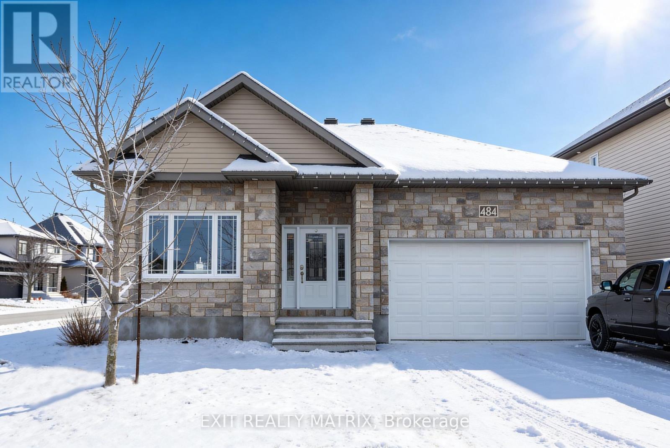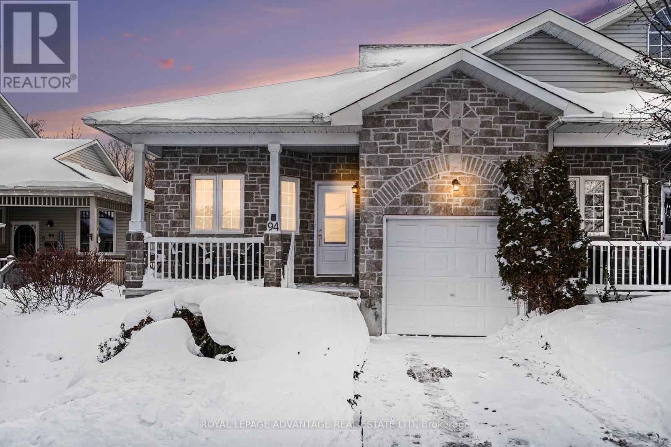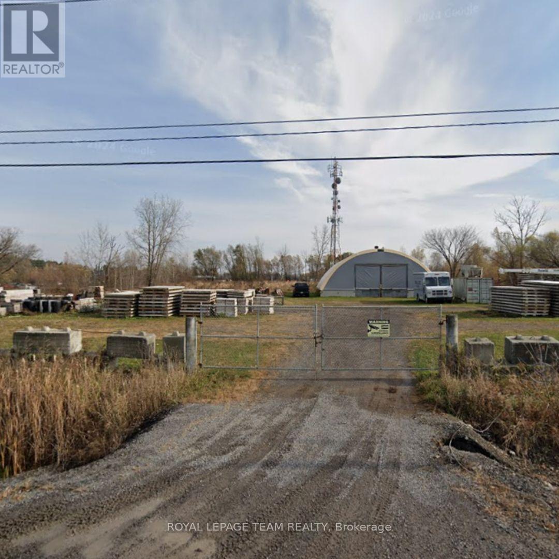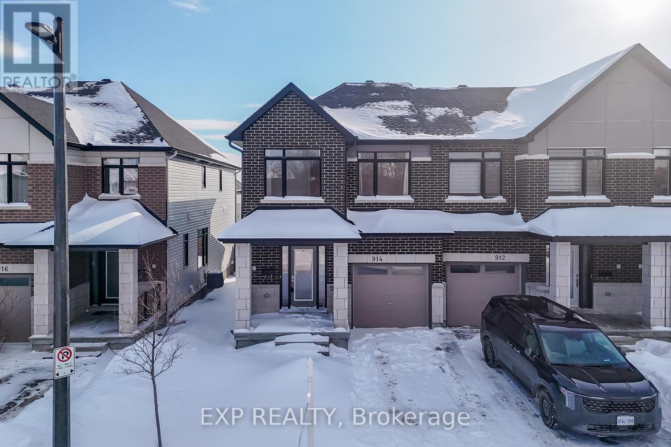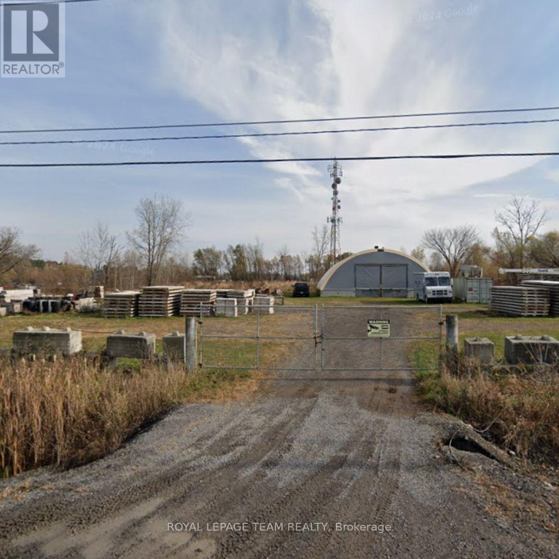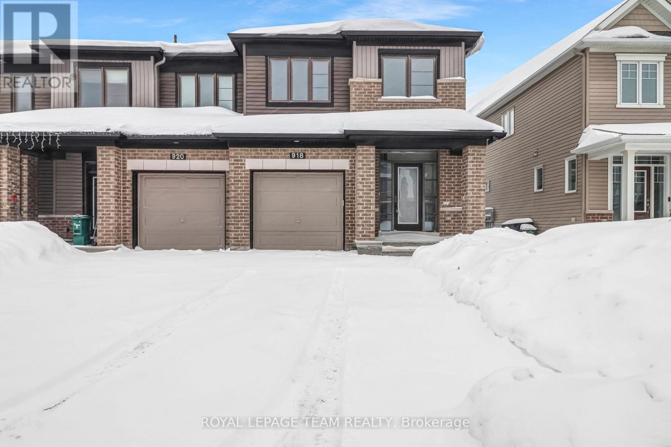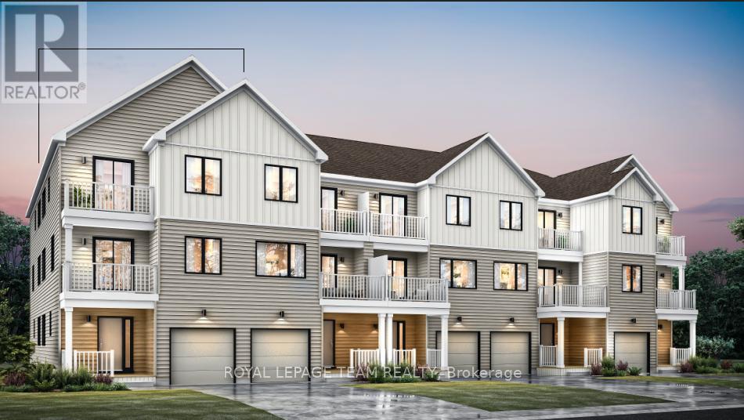140 Liddell Crescent
Kingston, Ontario
Welcome to 140 Liddell Crescent, a fantastic investment opportunity in the heart of a sought-after neighborhood. This well-maintained legal duplex offers both comfort and convenience, featuring a spacious 3-bedroom main floor unit and a separate1-bedroom basement unit, making it perfect for homeowners looking for rental income or savvy investors seeking a reliable revenue stream. As you enter the main unit, you'll be greeted by a bright and airy living room, adorned with large windows that allow natural light to flood the space. Extensive hardwood flooring, a good sized kitchen and access to the back deck make this a great owner occupied unit. Downstairs, the one-bedroom unit has been rented partially furnished, and features an open concept layout with galley style kitchen. The tenants share a large laundry room in the common area of the basement. Nestled in a prime location, this neighbourhood is known for its family-friendly atmosphere and proximity to parks, schools, shopping, and more. With easy access to major thoroughfares and public transit, commuting to work, school or exploring the city is a breeze. Whether you're an investor or a homeowner looking for a property that can help offset your mortgage, 140 Liddell Crescent is a must-see. Don't miss your chance to own this versatile and well-maintained duplex in a prime location. (id:28469)
RE/MAX Finest Realty Inc.
174 Macdougall Drive
Loyalist, Ontario
Welcome home to this well-appointed 2+1 bedroom - 2 Bathroom bungalow located on the desirable Lakeside neighbourhood of Amherstview. Offering a comfortable & low-maintenance lifestyle ideal for both downsizers and professionals. The main level features a bright, open-concept layout with oversized windows, two bedrooms, and a full bathroom. The kitchen is designed for both function and style with crisp white cabinetry and quartz counters, flowing seamlessly into the living and dining areas. Patio Doors lead to the fully fenced yard creating a private outdoor space highlighted by a luxurious elevated swim spa with patio and a gazebo. The fully furnished lower level provides excellent additional living space, including a modern home theatre room, guest bedroom, full bathroom, & a bar. Additional features include a two-car garage with excellent built-in storage and abundant driveway parking. A thoughtfully designed home in a popular community, offering space, privacy, and everyday convenience. Call for your private showing today! (id:28469)
Royal LePage Proalliance Realty
8 Sherway Drive
Ottawa, Ontario
Priced to sell! Welcome to 8 Sherway Drive, a beautifully renovated 3-bedroom, 2 full bathroom condo townhome located in a highly sought-after, family-friendly neighbourhood. Just steps from Walter Baker Recreation Centre, John McCrae Secondary School, Malvern Park, and Jockvale Elementary School, with multiple nearby bus stops and convenient access to public transit and school buses. This move-in-ready home features new flooring on the main floor and basement bathroom (2026), stylish new light fixtures (2026), fresh paint (2026), and a new sink and faucet in the basement bathroom (2026). The bright eat-in kitchen flows into a spacious L-shaped living and dining area, ideal for both everyday living and entertaining. Upstairs offers three well-sized bedrooms, while the finished basement with a 3-piece bath provides versatile space for a family room, home office, or guest retreat. Step outside to your private, fully fenced backyard with low-maintenance decking-perfect for summer BBQs or quiet evenings. A fantastic opportunity for first-time buyers, families, or investors. Schedule your showing today-this one won't last! (id:28469)
Home Run Realty Inc.
B - 650 West Street W
Hawkesbury, Ontario
NEW CONSTRUCTION - MOVE IN READY! Lower unit 2 bedroom unit for rent! Be the first tenants in this brand new construction. Energy efficient heat pump. Enjoy the convenience of your exclusive use one car garage. Private entrance, 2 bedrooms, large open concept living area, modern finished (kitchen and bathroom) with high ceilings. Separate laundry room and storage area. Great neighborhood (Domaine Henri), walking distance to park & high school. Hydro Extra - One month deposit required & credit check. (id:28469)
Exit Realty Matrix
680 Roxane Crescent
Hawkesbury, Ontario
Welcome to this beautifully maintained 2019-built bungalow located in the highly desirable Domain Henri neighborhood of Hawkesbury. Nestled on a quiet crescent with no through traffic, this family-friendly home is ideally situated near a municipal park and high school. The main floor features a bright open-concept living area enhanced by elegant crown molding and a modern kitchen with included appliances. Two spacious bedrooms and a full bathroom are conveniently located on the main level, along with main-floor laundry for everyday practicality. The fully finished basement expands your living space with a large family room, a second full bathroom, and two additional bedrooms, making it perfect for a growing family, guests, or a home office setup. Additional features include an attached, insulated garage, paved driveway, and a peaceful setting in a dead-end crescent, offering both comfort and privacy. A move-in-ready home in a sought-after neighborhood-this one is not to be missed. (id:28469)
Exit Realty Matrix
484 Bruges Street
Russell, Ontario
Your next chapter begins at 484 Bruges in Embrun, a beautifully finished modern home that blends comfort, style, and thoughtful design. Step inside to an open-concept layout highlighted by warm hardwood floors and soaring 9-foot ceilings that create a bright, welcoming atmosphere throughout the main living space. The heart of the home is the gourmet kitchen, perfectly suited for both everyday living and entertaining. It features upgraded soft-close cabinetry and drawers, sleek quartz countertops, and a premium 6-burner Thermador gas stove that will impress even the most passionate home chef. From the living area, patio doors lead into the sun-filled solarium, a tranquil retreat where you can relax, unwind, and enjoy natural light year-round. The primary suite is your private escape, offering a spacious walk-in closet and a spa-inspired ensuite complete with a luxurious vessel tub. A second bedroom provides flexibility as a guest room, home office, or creative space. Downstairs, the expansive unfinished basement with a bathroom rough-in presents endless potential. Design a recreation room, home gym, or additional living space tailored to your needs. Outside, the backyard is a gardener's dream with raised garden beds ready for planting and a natural gas BBQ, making outdoor entertaining effortless. Adding to the home's family-friendly appeal, school bus stops are conveniently located right in front of the property. Offering quality craftsmanship, upscale finishes, and a prime Embrun location close to schools, parks, and amenities, 484 Bruges is ready to welcome you home. Start your next chapter here. (id:28469)
Exit Realty Matrix
94 Patterson Crescent
Carleton Place, Ontario
Discover the perfect blend of small-town charm and modern convenience. This bungalow townhome offers a rare opportunity to enter one of Carleton Place's most sought-after neighborhoods. Strategically located for an easy Ottawa commute, this home has a layout of this home that is designed with a thoughtful separation of space. At the front of the home, you'll find the den/office-removed from the main living area for maximum productivity and could easily be a third bedroom. Convenience is king with a dedicated main-floor laundry room, making day-to-day chores a breeze. The heart of the home is the open-concept kitchen and living area, featuring a central island with seating. It's the perfect spot for "kitchen talk" and morning coffee while the chef of the house stays part of the conversation. The primary bedroom and guest room are conveniently located off the main living area. The lifestyle potential continues in the finished walk-out basement. This isn't just extra storage; it's a destination. You descend to a family room with a natural gas fireplace and room for a treadmill as well as a convenient second full bath There is also a sprawling games room featuring a pool table and bar, this level is tailor-made for hosting the big game or weekend gatherings. The walk-out access leads directly to your fully fenced backyard, offering a private outdoor retreat for pets, gardening, or summer BBQs. Enjoy the peace of a quiet street while staying minutes away from schools, the Carleton Place Arena, the Hospital, and local shopping. Whether you are a professional looking for a quiet retreat or someone looking to downsize without losing the "fun" space, this 2-bedroom, 2-bathroom gem is a must-see. (id:28469)
Royal LePage Advantage Real Estate Ltd
Unit 1 - 4035 Hawthorne Road
Ottawa, Ontario
Open storage lot for lease on Hawthorne Road, conveniently located close to Leitrim Road and Bank Street. RH zoning allows for a wide range of industrial uses. Landlord is looking for a minimum of 3-5 year lease. Tenant pays hydro. (id:28469)
Royal LePage Team Realty
914 Alvarez Lane
Ottawa, Ontario
This bright and spacious end-unit home perfectly balances modern style and everyday comfort. Offering 3 bedrooms and 2.5 bathrooms, it showcases tasteful finishes throughout and is sure to impress from the moment you arrive. Step inside to a welcoming entryway where natural light streams through the front door, reflecting off sleek tile flooring and setting a warm, inviting tone.The open-concept main level features rich hardwood floors, a thoughtfully designed kitchen, and oversized windows that flood the space with natural light. One of the home's most striking features is the open staircase to the lower level-a smart design element that enhances the flow of light throughout the home. The cozy family room below is ideal for relaxing evenings, complete with a fireplace that adds comfort and ambiance.Upstairs, the primary suite offers a private retreat with a luxurious ensuite, including a double vanity and glass-enclosed shower. The additional bedrooms are bright and airy, highlighted by nearly floor-to-ceiling windows. Additional conveniences include an attached garage, second-floor laundry, and ample storage space for effortless organization.Stylish, functional, and full of charm, this home is truly move-in ready. Don't miss your opportunity-book your showing today! (id:28469)
Exp Realty
Unit 2 - 4035 Hawthorne Road
Ottawa, Ontario
Open storage lot for lease on Hawthorne Road, conveniently located close to Leitrim Road and Bank Street. RH zoning allows for a wide range of industrial uses. Landlord is looking for a minimum of 3-5 year lease. Tenant pays hydro. (id:28469)
Royal LePage Team Realty
918 Kilbirnie Drive
Ottawa, Ontario
Welcome to this beautifully designed home offering space, functionality, and comfort for the entire family. Upon entering, you are greeted by a spacious foyer complete with a double closet for added convenience. The main floor features a two-piece powder room and a practical mudroom with double closets and direct access to the attached garage, perfect for busy households. The heart of the home is the impressive open-concept living and dining area, highlighted by a cozy fireplace and an inviting layout, ideal for both everyday living and entertaining. The chef-inspired kitchen boasts stainless steel appliances, a ceramic backsplash, stunning natural wood cabinetry, a breakfast bar, and a large island with a stainless steel sink. Adjacent to the kitchen, the charming breakfast nook with a patio door walk-out to the backyard, seamlessly blending indoor and outdoor living. Upstairs, the grand primary suite serves as a private retreat, complete with a walk-in closet and a three-piece ensuite. Three additional generously sized bedrooms, a well appointed family bathroom, and a convenient second floor laundry room with cabinetry complete this level. The finished basement provides a spacious family or recreation room, along with two unfinished storage areas offering excellent potential and ample space for organization. This home perfectly balances style, comfort, and functionality, an exceptional home not to be missed. Property tax amount sourced from GeoWarehouse (id:28469)
Royal LePage Team Realty
101 Laurel Private
North Grenville, Ontario
Welcome to The Bloom, a standout addition to Oxford Village's 'Village Homes' collection where modern comfort seamlessly intertwines with style. Enjoy the added advantage of no road fees for the first THREE years. This exquisite 4-bedroom, 3.5-bathroom end unit home spans 1,874square feet, offering a perfect haven for contemporary living with finishes chosed from the professional design team. The open-concept design is accentuated by 9-foot ceilings on both the ground and main floors, amplifying the sense of space and light. Luxury vinyl flooring graces these levels, providing both elegance and durability. As you enter, the first level features a guest suite with its own bathroom, perfect for accommodating visitors. Heading up to the second level, the kitchen, a true centerpiece, dazzles with quartz countertops, taller upper cabinets, and a chic backsplash, making it as functional as it is beautiful. Enjoy the cool evening air on the balcony off the dining room. The third floor boasts all 3 bedrooms and a 3pc main bathroom. The primary suite offers its own balcony and a 3pc private ensuite. While the first and second floors feature vinyl flooring, the upper level is carpeted, as are the stairs, providing a cozy touch. A single-car garage adds both convenience and security. Nestled in the lively Oxford Village, this community effortlessly combines country charm with urban convenience, providing easy access to top-rated schools, excellent shopping, and a plethora of outdoor activities. This Energy Certified home also includes a 7-year Tarion Home Warranty, offering peace of mind for your investment. Additional upgrades include central A/C, humidifier, a cold water line to the fridge, upgraded door styles and faucets, and smooth ceilings with pot lights on the second floor. Don't miss out on the chance to make The Bloom your new home and embrace the unique lifestyle that Oxford Village has to offer. (id:28469)
Royal LePage Team Realty

