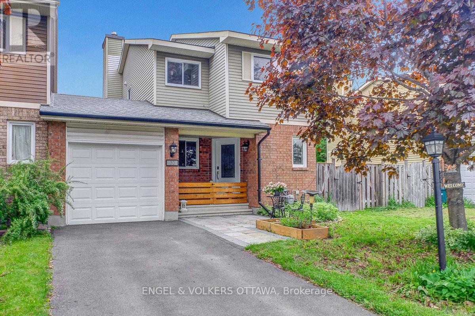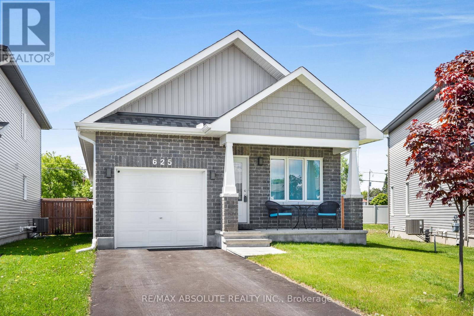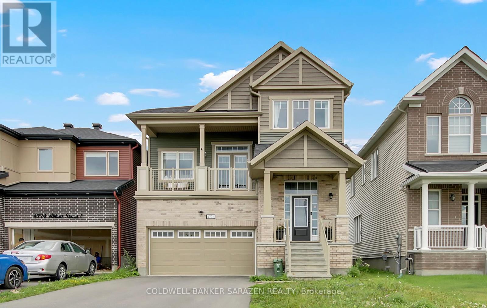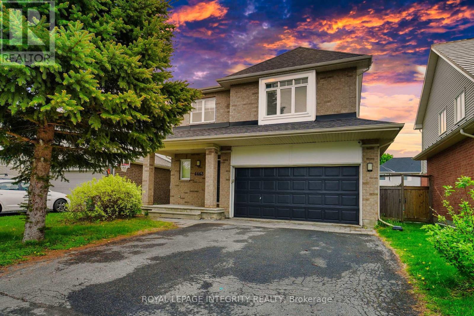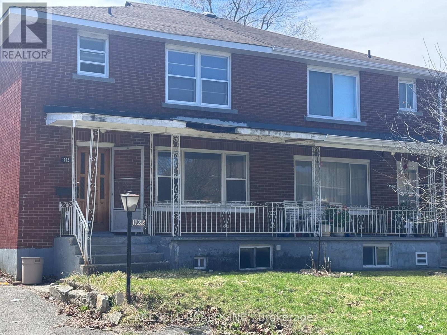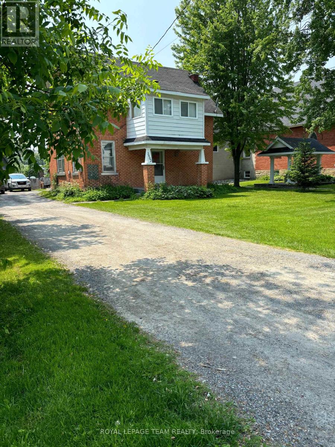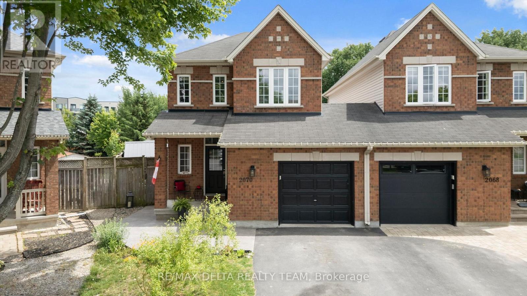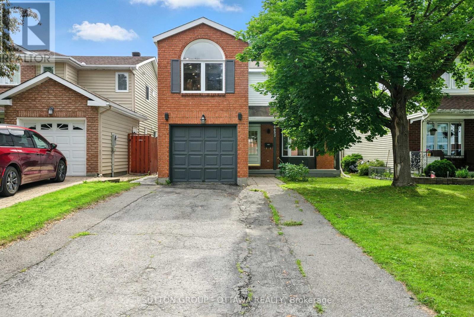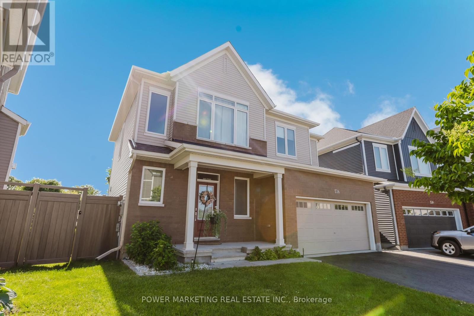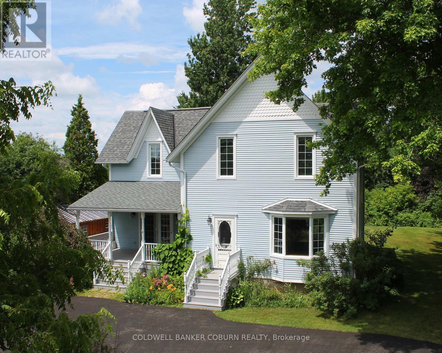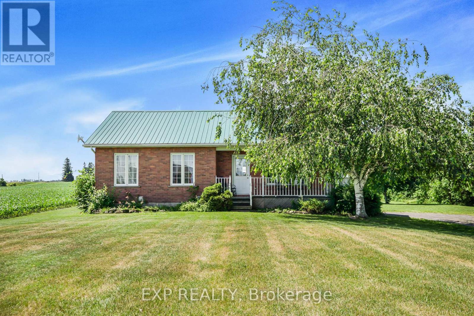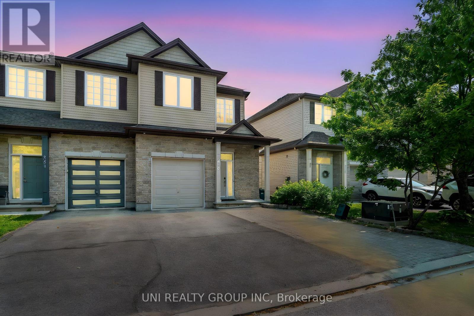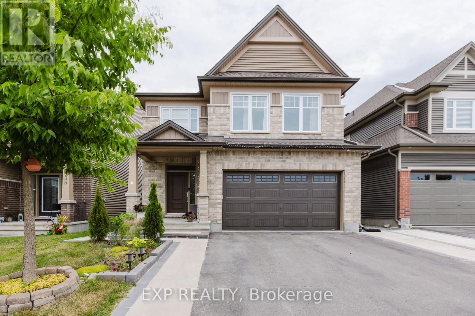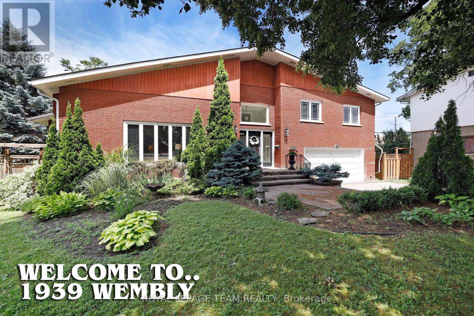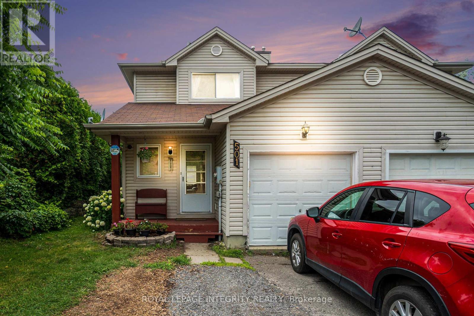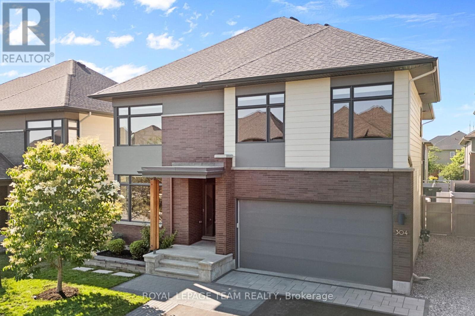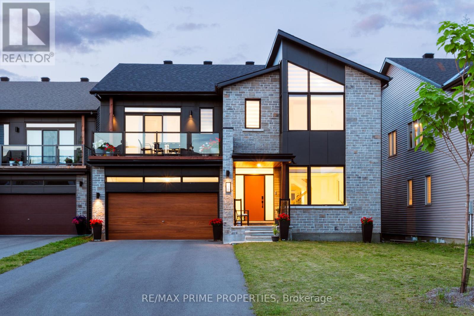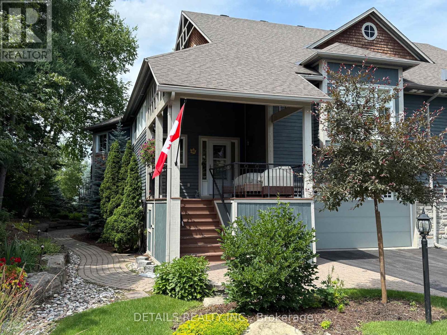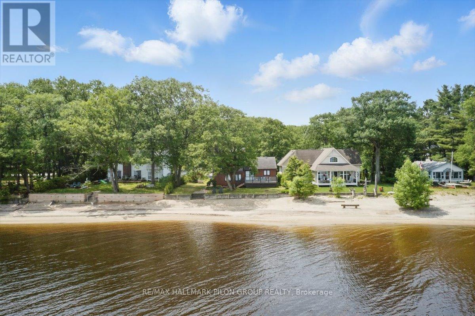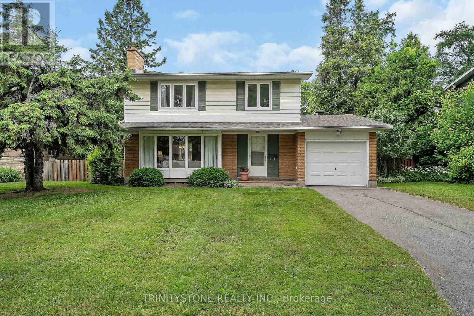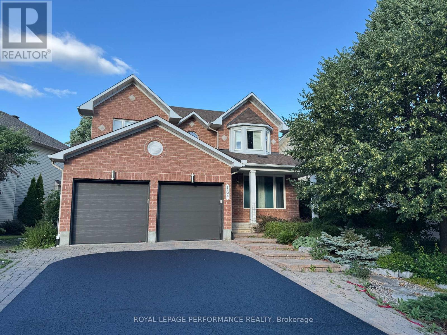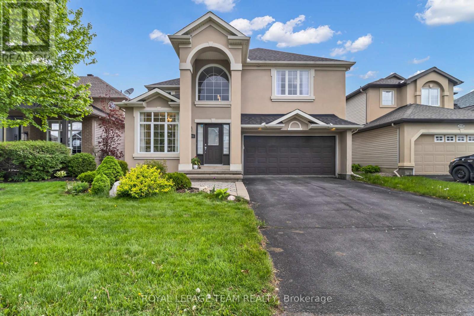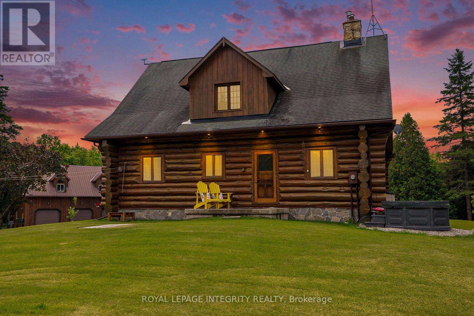30 Sovereign Avenue
Ottawa, Ontario
This renovated 3-bed/2-bath home in the heart of Craig Henry offers an ideal opportunity for first-time buyers or young families looking to settle in a welcoming, community-oriented neighbourhood. Connected only by the garage, this property gives the privacy of a detached home with the affordability of a semi. Inside you'll find a freshly renovated kitchen with modern finishes that has been expanded to add not only space, but functionality. Off the kitchen is a spacious living/dining room with hardwood flooring, a wood burning fireplace, and patio doors leading to the backyard. Upstairs, you'll find a spacious primary bedroom with wall to wall closets, while updated laminate flooring flows throughout, and into two other bright bedrooms. The finished basement adds valuable living space - ideal for a family room, while the unfinished area offers laundry and more storage. The backyard is private, and boasts a newly built deck, surrounded by greenery and gardens. Enjoy being just steps from public transit, parks, and scenic greenspaces. This move-in-ready home blends comfort, convenience, and community - all at an incredible value. (id:28469)
Engel & Volkers Ottawa
625 Robert Street
Clarence-Rockland, Ontario
Constructed in 2018, this 2-bedroom, 2-bathroom residence is nestled on a spacious irregular pie shape lot (80 ft wide) at the end of a tranquil cul-de-sac, ensuring privacy without rear neighbors. Inside, hardwood and ceramic flooring complement an open, airy layout flooded with natural light. The kitchen features a generous island, sleek stone countertops, and a convenient pantry. The master bedroom includes an ensuite boasting an oversized 60x32 glass walk-in shower and a sizable walk-in closet, while both bathrooms are enhanced with stone countertops for added elegance. A fully finished basement offers a substantial family room, ample storage, and a rough-in for an additional bathroom, with potential to convert into a third bedroom. Outside, the fenced backyard, hydroseeded in 2024, showcases a 12 x 12 ft Permacon patio and a 6 x 8 ft Permacon pad (installed in 2021), prepared for a brand-new, unassembled polypropylene resin Keter Darwin 6 x 6 ft shed (included with the home!). Additional features include six-foot-wide patio doors in the living room wider than standard and concrete steps leading to the patio. This exceptional home is a must-see to fully appreciate its charm and contemporary updates! (id:28469)
RE/MAX Absolute Realty Inc.
4776 Abbott Street E
Ottawa, Ontario
This absolutely STUNNING, IMPECCABLY FINISHED, & SPOTLESS 4-bedroom home offers tremendous living & entertaining space for a busy family. The sun-filled main level is an entertainer's dream, w/ thoughtfully designed spaces & a breezy flow between rooms. The open-concept kitchen features premium cabinetry, a large island, lovely quartz countertops, and an adjacent casual dining area w/ patio door access to the spacious backyard. The kitchen flows seamlessly to the sun-filled formal living & dining rooms, a convenient 2-pc bath, & inviting foyer. A short staircase leads to the family room - a cozy space w/ a welcoming vibe, gas fireplace, & access to the private, covered balcony for stargazing or enjoying front yard views. The bedrooms upstairs include a fabulous principal retreat w/ full ensuite & walk-in closet; three additional bedrooms & a full family bath complete the space. Enjoy quality wood & tiled flooring along with a fresh, neutral paint palette & tasteful fixtures/finishes up & down. Additional highlights include a two-car garage w/ access to the foyer, driveway parking for 4 cars, & a fully fenced & private backyard. The basement is partly finished w/ a laundry room & unfinished area to develop according to your needs. The impressive 14-foot basement ceilings can accommodate plenty of options - home gym, office, playroom, recreation, in-law suite or secondary unit - the possibilities are endless. The property faces a park/conservation area, where you can access greenspace for a range of outdoor activities. Minutes from top-rated schools, parks, & all amenities, including shops, dining, & entertainment. Call to view this beautiful home! (id:28469)
Coldwell Banker Sarazen Realty
4463 Shoreline Drive
Ottawa, Ontario
Welcome to this stunning double garage single-family home in the highly sought-after Riverside South community. It is renowned for its top-rated schools, scenic parks, and convenient access to public transit and amenities. This Tamarack-built model, "The Amberley" features 2097 sq ft above grade 4+2 bedrooms, 4 bathrooms, and a professionally finished basement with bonus, offering an exceptional blend of space, style, and versatility for modern family living. Step inside through the charming covered porch into a spacious foyer with elegant French doors opening into the grand open-concept Great Room. The main floor includes formal living and dining areas, ideal for entertaining, and a chef's kitchen with white cabinetry, granite countertops, stainless steel appliances, ample storage, and a breakfast bar. A thoughtfully designed mudroom provides inside access to the double garage and extra storage. Upstairs, the curved staircase leads to a bright landing. The spacious primary suite features a walk-in closet and a luxurious ensuite with an oval tub and a separate shower. The additional bedrooms and a full bath complete this level. The professionally finished basement offers a potential in-law suite, cozy family room, full kitchen, two rooms, and a 3-piece bath ideal for guests, multi-generational living or added rental potential. Additional upgrades include a new AC (2023) and furnace (2025). Outside, enjoy a private deck, pergola, shed, and mature trees. Walking distance to Rideau View Community Centre, schools, parks, and minutes to shops, LRT, Costco, and downtown. 24hrs irrevocable on all offers. Clients currently out of country. (id:28469)
Royal LePage Integrity Realty
1122 Aldea Avenue
Ottawa, Ontario
Attention all investors or contractors. This semi-detached all brick home is a great size with all its original character & charm! Original hardwood throughout both levels with many windows giving it lots of natural light. This home has great potential just needs some TLC. Location, location, location: LRT a short walk on Heron Road; a quick transit or bike ride to Carleton U. Lansdowne and Canal a 20 minute walk, 5-10 minute bike ride! Property is being sold in 'as is'. The basement is now boarded up so there is no access for viewing. Furnace was red tagged. (id:28469)
Accsell Realty Inc.
3462 Mcbean Street
Ottawa, Ontario
In the heart of the Village of Richmond, enjoy small town living near big city luxuries. This turn of the century brick home with its large lot is well set back from McBean St. and framed by mature trees. The detached garage with its long laneway provides for quiet, private living. The fenced backyard is huge with lots of room for your new garden or maybe a pool. The interior of the house is dated and will need your renovation imagination to transform it into a magnificent home. Formerly a church manse, this house is being sold in "as is, where is" condition. (id:28469)
Royal LePage Team Realty
2070 Melette Crescent
Ottawa, Ontario
Charming Semi-Detached Home on a Premium Pie-Shaped Lot in Avalon. Welcome to this beautifully maintained 3-bedroom + den, 3-bathroom home located in the highly sought-after community of Avalon. Set on a spacious pie-shaped lot, this home offers no rear neighbors, a functional kitchen decorated in natural light, and the living/dining rooms offer two additional gathering spaces. Upstairs, the large primary bedroom serves as a relaxing sanctuary, complete with plenty of closet space and a full ensuite bathroom with a soaker tub. Bedrooms 2 & 3 with a main full bathroom complete the upper level and provide plenty of room for a growing family or guests. The finished basement features a cozy family room with trendy pot lights ideal for movie nights, a playroom, or a home office, along with additional storage and laundry facilities. Outside, the fully fenced backyard is a private oasis featuring a multi-tiered deck, gazebo, and an above-ground swimming pool! The unique pie-shaped lot offers extra outdoor space, giving kids and pets room to roam and play. (id:28469)
RE/MAX Delta Realty Team
6651 Tooney Drive
Ottawa, Ontario
Welcome to this beautifully updated 4+1 bedroom home with a SEPARATE ENTRANCE to the basement, featuring modern finishes, ample space for expansion, and smart income possibilities! From the moment you walk in, you'll fall in love with the beautiful kitchen featuring sleek new cabinetry, stainless steel appliances, a huge island, and gleaming quartz countertops perfect for family breakfasts or fun nights with friends. The main floor stuns with hardwood and polished porcelain tiles, while upstairs you'll find a bright and airy primary bedroom with a gorgeous arched window and private ensuite. Three more bedrooms and a fresh 3-piece bath make it ideal for growing families. But here's the bonus: the fully finished basement with its separate entrance offers an additional bedroom, large rec room, a 3-piece bath, mini kitchenette and new luxury vinyl flooring, perfect for in-laws, a teen retreat, or potential rental income! Freshly updated top to bottom, and located in a great neighbourhood. Move-in ready and waiting for you! (id:28469)
Sutton Group - Ottawa Realty
526 Ponthieu Circle
Ottawa, Ontario
526 Ponthieu Circle Modern Luxury on a Premium Pie-Shaped Lot in Avalon. Welcome to 526 Ponthieu Circle, a rare gem tucked away on one of Avalons most coveted pie-shaped lots offering unmatched privacy and space exclusive to the 42' model series. With 4 bedrooms, 4 bathrooms, this turn-key home is perfect for families seeking modern upgrades, functionality, and outdoor enjoyment. Step inside to soaring 9-ft ceilings on both the main and second floors, smooth ceilings, and elegant 8-ft doors throughout. The chefs kitchen is a showstopper featuring granite counters, soft-close cabinetry, designer hardware, and a layout made for entertaining. Custom touches like upgraded hinged door handles and oversized windows add sophistication and natural light. Upstairs, enjoy spacious bedrooms and spa-inspired bathrooms with full-height tiles and granite vanities. The primary suite offers a walk-in closet and sleek ensuite with a walk-in glass shower your private retreat. The fully finished basement is perfect for a gym, guest suite, or media room complete with a full 3-piece bathroom. Smart upgrades include 200 AMP service, EV charger rough-in, insulated garage door, and a battery-backup smart opener. The fully fenced backyard is landscaped with cedars, white crushed marble (2024), and PVC fencing (2021), ideal for outdoor relaxation and entertaining. Still under Tarion warranty until August 2026. Located on a quiet street close to parks, schools, and shops this is truly one of Avalons best family homes. Book your private showing today! (id:28469)
Power Marketing Real Estate Inc.
11719 Lakeshore Drive
South Dundas, Ontario
MAJESTIC CENTURY HOME WITH VIEWS OF THE ST. LAWRENCE RIVER - Nicely landscaped and treed lot is enhanced by the U-shaped driveway with 2 entrances. Grand three-bedroom, three-bathroom home. Vinyl siding, aluminum soffit, and fascia minimize exterior maintenance. The exterior features include a large covered porch 18 feet X 10 feet and an open deck at the front entrance, both facing the river, as well as two rear decks facing the backyard. The larger back deck is 10 feet X 16 feet. A large, newer storage shed is located on the west side of the property, and a smaller garden shed is in the northeast corner. Large foyers on both levels. Stair lifts are installed on the two staircases between the basement and main floor, as well as the main floor and second floor. Please take the virtual tour and check out the photos and floor plans. (id:28469)
Coldwell Banker Coburn Realty
896 County Rd 18 Road
East Hawkesbury, Ontario
Open House | Saturday July 26th | 2:00pm-4:00pm. Welcome to 896 County Road 18 a peaceful country property where privacy, space, and simplicity come together on a full acre of land. With no neighbours in sight, this charming bungalow offers the perfect setting for quiet living surrounded by nature.Inside, youll find a functional layout with three comfortable bedrooms and two full bathrooms, all on one level for easy living. The home is topped with a durable tin roof and features bright, open spaces ideal for both everyday life and entertaining.Step outside and enjoy the open-air lifestyle an above-ground pool is ready for summer fun, and the expansive yard offers plenty of space for gardening, outdoor dining, or future additions. Whether youre looking to slow down or spread out, this property delivers comfort, privacy, and potential.896 County Road 18 is more than a home its a place to breathe, grow, and enjoy the best of country living. (id:28469)
Exp Realty
279 Harthill Way
Ottawa, Ontario
[Open House: July 27th, Sunday 2-4pm] Welcome to 279 Harthill Way, a stunning and rarely offered freehold semi-detached home located in the prestigious and highly sought-after Heritage Park community of Barrhaven. This spacious 4-bedroom, 3-bathroom home with a professionally finished basement is completely carpet-free and loaded with premium upgrades. The inviting main level features 9-ft ceilings, gleaming solid hardwood floors (2023), pot lights (2023), and a bright open-concept layout ideal for modern family living and entertaining. The chef-inspired kitchen boasts brand-new quartz countertops (2025), sleek white cabinetry, a large island, and generous storage. The expansive living and dining areas are perfect for hosting gatherings. Upstairs, solid hardwood floors (2023) throught, the primary suite offers a peaceful retreat with a walk-in closet and a private ensuite bath, while three additional well-sized bedrooms and a full bath provide ample space for family or guests. The finished basement adds a large family room, engineered wood flooring, pot lights(2023), laundry area, and plenty of storage. Step outside to a fully fenced, landscaped backyard oasis featuring a freshly painted deck perfect for summer relaxation. Major upgrades include all-new windows (2025), a solid wood staircase (2023), and fresh paint throughout (2025). The extended interlock driveway accommodates four vehicles, enhancing curb appeal and functionality. Located just steps from parks, top-rated schools, public transit, Costco, shopping, and Highway 416, this turn-key home offers comfort, convenience, and designer style in one of Barrhavens most desirable neighbourhoods. Some photos have been virtually staged. 24-hour irrevocable required on all offers. (id:28469)
Uni Realty Group Inc
537 Vivera Place
Ottawa, Ontario
Beautiful 4 Bed/2.5 Bath detached house offering over 2600 sq ft. of living space located in the sought-after Poole Creek community of Stittsville, fronting directly onto a serene park. This spacious home features a functional main floor layout with a bright open-concept dining & living area, a cozy gas fireplace, and a dedicated office/den perfect for remote work or a study space. The modern kitchen boasts granite countertops, stainless steel appliances, ample cabinetry spaces and large breakfast area. Upstairs, enjoy four generously sized bedrooms, including a primary suite with a walk-in closet and luxurious ensuite, a second full bath and convenient laundry. With a fully fenced backyard, this home offers both privacy and practicality. Ideally situated close to HWY 417, Tanger Outlets, Costco, Canadian Tire Centre, parks and schools, this home is perfect for families or professionals seeking space, style, and convenience. The legal secondary dwelling unit (basement) is rented separately to a family and is not included in this rental. (id:28469)
Exp Realty
1939 Wembley Avenue
Ottawa, Ontario
Welcome to 1939 Wembley Ave., a truly exceptional family home in the heart of McKellar Park. Situated in a quiet cul-de-sac, this expansive 5-bedroom, 4-bathroom side-split offers over 3,500 square feet of luxury living space above grade, with room to grow, gather, and entertain. Set on a large, fenced, family-friendly lot, this home is designed for comfort and style. The layout is both generous and functional-featuring two spacious family rooms on the ground level, ideal for casual living, kids' zones, or hosting guests. At the heart of the home is a brand new chef's kitchen, perfectly positioned between an elegant formal living room, a bright, welcoming dining room-and a spacious family room, a natural hub for entertaining and daily family life. Upstairs, you'll find four generously sized bedrooms, including a large primary suite and a beautiful, new family bathroom. The fifth bedroom is located in the partially finished basement, offering excellent flexibility for a guest room, office, or teen retreat. Additional features include main floor laundry, a two-car attached garage with inside access, and a layout that flows seamlessly across all levels. Set on a quiet street, yet close to top schools, parks, and the best of West-end Ottawa, this is a rare opportunity to own a one-of-a-kind home in a truly sought-after neighborhood. Come see what makes this property so special-you won't want to leave. (id:28469)
Royal LePage Team Realty
501 Maley Street
North Grenville, Ontario
Welcome to 501 Maley Street, Kemptville! Tucked just steps from scenic Curry Park and the South Branch of the Rideau River, and only five minutes from the renowned Ferguson Forest with over 40 km of hiking and cross-country ski trails, this home offers nature at your doorstep without sacrificing convenience. Perfect for first-time buyers or savvy investors, this updated 3-bedroom, 3-bathroom semi-detached home delivers exceptional value in a central, family-friendly neighbourhood. Walk to schools, shops, parks, and recreation. All four Ontario public school boards serve the area, along with a selection of alternative education options. Inside, enjoy a bright and welcoming layout with newer vinyl flooring and a modern, neutral colour palette. The main level features a sunlit open-concept living and dining area, a functional kitchen with direct access to a very private, fully fenced backyard complete with a deck and gazebo for effortless outdoor living. A main-floor powder room adds convenience. Upstairs, you'll find three well-proportioned bedrooms, including a spacious primary retreat. The fully finished lower level features a large family room or 4th bedroom, a 4-piece bath, and a laundry room; it could be used as an in-law suite or a possible income unit. The attached single-car garage includes built-in shelving ideal for storage or a small workshop. Whether you're buying your first home or adding to your investment portfolio, 501 Maley Street is move-in ready and not to be missed! (id:28469)
Royal LePage Integrity Realty
304 Long Acres Street
Ottawa, Ontario
Welcome to this exceptional luxury home, located in one of Bridlewood's most coveted newer enclaves. Meticulously designed & loaded w/ upgrades, HN built home offers refined finishes, custom design & incredible functionality across all levels. Inside, 9' smooth ceilings, 8' doors on the main level, & an abundance of oversized windows set the tone. The open-concept layout is anchored by a soaring 12' ceiling in the living room, a dramatic floor-to-ceiling fireplace & a wall of windows that flood the space w/ light. A sleek glass staircase enhances flow & modern elegance throughout. The incredible chef's kitchen is a true showpiece - featuring extended-height soft-close cabinetry, quartz counters, built-in oven, integrated induction range, custom marble backsplash, expansive island, butlers pantry + pantry cupboard, under-mount lighting & an extra window above the sink. A spacious Pinterest-worthy mudroom w/ natural light & direct garage access keeps everyday life running smoothly + a versatile main-floor office/flex room w/ upgraded glass French doors adds everyday function & flexibility. Upstairs, the primary suite offers 2 walk-in closets & a dreamy, spa-inspired 5-pc ensuite w/ quartz double vanity, glass & tile shower, soaker tub & upgraded tile. Three additional beds, a 5-pc main bath w/ double vanity, & a laundry room with sink + cabinetry complete the upper level. The expansive finished lower level offers additional living space & includes a bathroom rough-in for future potential. Attention to detail extends outdoors w/ professionally landscaped front & back yards. Enjoy interlock stonework, lighting & a backyard retreat featuring a long lasting composite rear deck w/ built in lighting that leads to a sprawling stone patio w/ Hydropool hot tub & multiple lounge zones ideal for year-round entertaining. This is a rare opportunity to own a turn-key luxury home in an established, family-friendly neighbourhood w/ a modern edge. (id:28469)
Royal LePage Team Realty
4517 Navan Road
Ottawa, Ontario
Welcome to 4517 Navan Rd. This home has been occupied by the same family for generations and now after many decades offered for sale to a new family. On the main level you will find living and dining rooms with 2 generous sized bedrooms as well as a full washroom. The kitchen with eat in area is located close to the rear of the house. On the lower level you will find 2 additional bedrooms with a large recroom and also laundry and storage. Lots of storage space outside and the concrete garage pad out back is ready for a new garage to be constructed. (id:28469)
Homelife Capital Realty Inc.
720 Fenwick Way
Ottawa, Ontario
Welcome to this beautifully upgraded home offering space, style, and functionality across every level. Featuring 9-foot ceilings throughout, including the basement, this home is designed with luxury in mind. The main floor boasts a formal living room, dining room, and a spacious family room highlighted by a stunning waffle ceiling. The heart of the home is an elegant open-concept kitchen, complemented by a second kitchen tucked at the back, perfect for entertaining or extended family use. A mudroom with a walk-in closet provides convenient storage for coats, shoes, and more. Upstairs, you'll find four generously sized bedrooms. Two have private ensuite bathrooms (one a luxurious 4-piece), while the remaining two share a stylish Jack and Jill bathroom. A large open loft and a full laundry room add to the home's practicality. Step out onto the second-floor terrace, an ideal spot to relax and enjoy the sun. The unfinished basement, with 9-foot ceilings and a rough-in for a bathroom, is a blank canvas ready for your personal touch. Outside, the home features a modern exterior design, an attached 2-door garage with enough space for 3 cars, and a driveway that comfortably parks six additional vehicles. The spacious backyard and screen doors off the main level invite natural light and indoor-outdoor living. With hardwood flooring, wall-to-wall carpeting in select areas, and sleek, modern appliances and finishes throughout, this home blends comfort, elegance, and endless potential. (id:28469)
RE/MAX Prime Properties
46 Marsh Sparrow Private
Ottawa, Ontario
This three storey semi-detached home in the prestigious Marshes Village is a must see. Backing on the 16th tee of The Marshes Golf Course, surrounded by trees and landscaped. Enjoy entertaining in the open concept kitchen, living room with vaulted ceilings and dining room. (2021) Stainless Steal Appliances, large gas stove, x-large fridge, dishwasher, and a microwave oven. Hardwood floors refinished in 2022, professionally painted in 2021. custom black-out blind in the master Bedroom. 2 gas fireplaces. 4 bathrooms. The in-law suite is on the ground level with its own kitchen , living room and bedroom on the ground floor with patio walkout. Perfect for multigenerational living or rental. Features include a Murphy bed on the loft level. Updated flooring on the ground level, ( Berber) carpets on the stairs (2021) as well as the loft walk in closets off the bedrooms on the ground floor main floor and loft level. The loft overlooks the living room. California Shutters. Upper deck resurfaced (2023) Spiral staircase off the outdoor deck. Interlock walkway around the house . Interlock steps in front and back have been lifted and relaid. Irrigation system upgraded in 2021. Outdoor lights upgrade 2024. custom awning upper back deck. Close to Hi-tech, Shopping, Restaurants ,and transit. Close/warm community vibe in the Prestigious Marshes Village. A private , quiet, safe neighbourhood, treed and flowered in the common areas filled with birds and wildlife. (id:28469)
Details Realty Inc.
584 Bayview Drive
Ottawa, Ontario
Own a Slice of Paradise on the Water in Constance Bay! This truly turn-key, fully renovated beach house sits on a rare stretch of wide soft sandy beach. Enjoy stunning views of the Gatineau Hills and Ottawa River.Perfect for an active lifestyle, enjoy nearby trails, go kayaking, walk on the beach, or just sit back and enjoy the view.Whether you're seeking a year-round home or cottage retreat, located only 20 mins from Kanata, this property offers a lifestyle that shines in every season.Thoughtfully redesigned cedar home, featuring 3 spacious bedrooms, each with sliding patio doors & balcony access. The primary suite offers a serene escape with an idyllic river view, and a beautiful ensuite with glass-enclosed tiled walk-in shower.Two additional baths include a full bath with soaker tub & a stylish powder room.At the heart of the home is a custom luxury Deslaurier kitchen with quartz counters & quartz backsplash, floating shelves, a massive island with seating for 4, and high-end appliances, including a ceran stovetop & oven with built-in air fryer, panelled dishwasher, & drawer microwave. Pella windows frame sweeping water views, while wide-plank real white oak hardwood floors add warmth & elegance.The vintage 1970s Swedish wood-burning fireplace is an architectural highlight perfect for cozy nights in..Enjoy the heated finished garage, available Bell 5G internet, Generac generator, and convenient upstairs laundry.Custom Preston blinds, high-end dimmers, and a new garage door are just a few more thoughtful touches.Outdoors, the composite deck with glass railings is the perfect spot to soak in the natural beauty of mature oaks, lilacs, gardens, and a tranquil pond that leads to the picturesque sandy beach.Captivating views in every season, the perfect place to take in fiery fall colours, drifting snow over the icy river, or golden sunsets on warm summer nights.Recent updates include central AC(20), heat pump (21), HWT(20) roof (21) Your slice of paradise awaits! (id:28469)
RE/MAX Hallmark Pilon Group Realty
7 Pulford Crescent
Ottawa, Ontario
Pride of ownership shines throughout this charming, meticulously maintained home, lovingly cared for by its original owners. Nestled in a mature, family-friendly neighborhood just steps from a park and minutes to Bayshore Mall this is the perfect opportunity for first-time home buyers. Step inside to a bright and airy main floor featuring beautiful oak hardwood flooring and an inviting living room complete with a cozy wood burning fireplace. The spacious layout seamlessly connects to a formal dining area and a well-kept kitchen with double sinks, original cabinetry freshly painted white, and classic laminate countertops. A convenient 2-piece powder room with laundry completes the main level. Upstairs, you'll find hardwood flooring throughout and four generously sized bedrooms, each with its own closet. A large 5-piece main bathroom offers double sinks and plenty of space. The backyard is a true highlight private, lush, and perfect for entertaining, with a stone patio and endless possibilities for outdoor enjoyment. Don't miss your chance to own a lovingly cared-for home in a prime location! (id:28469)
Trinitystone Realty Inc.
164 Copperwood Street
Ottawa, Ontario
Welcome to this stunning 4 bed, 4 bath residence that seamlessly combines elegance, comfort, & entertainment-ready living. This beautifully designed home offers a spacious and refined layout ideal for modern families. Beautiful hardwood flooring stretches across the entire home, enhancing the sense of warmth & sophistication. At the heart of the home lies a gorgeous chefs kitchen, outfitted with high-end stainless steel appliances including a gas stove & built-in wall oven. Quartz countertops, an oversized central island with seating, & ample custom cabinetry provide both function and flair. This kitchen is a culinary dream and a natural gathering place for family & friends. The main floor offers a thoughtfully designed layout with an elegant formal dining room ideal for hosting dinner parties & holiday gatherings, and a cozy yet spacious family room with gas fireplace providing a welcoming space to unwind. A stunning circular staircase anchors the home's design, while vaulted ceilings add an airy, open feel that enhances the sense of grandeur. Expansive windows flood the interior with natural light, creating a bright & inviting atmosphere throughout. Upstairs, the generously sized primary suite is a true sanctuary featuring hardwood floors, a large walk-in closet, and a spa-inspired ensuite. Three additional generously sized bedrooms offer flexibility for growing families, home offices, or guest accommodation, and a well-appointed full bath. The fully finished basement elevates this home to a new level of entertainment, boasting a wet bar, wine cellar, keg dispensing fridge, theatre room, a sleek 4-piece bath, & abundant storage. Step outside to your backyard oasis, designed for relaxation & enjoyment. The expansive deck is ideal for outdoor dining & lounging, while the hot tub provides year-round luxury. Professionally landscaped gardens surround the space, creating a tranquil & private retreat. Lot size 66.57 x 171.36. Don't miss out, book your showing today! (id:28469)
Royal LePage Performance Realty
3728 Mountain Meadows Crescent
Ottawa, Ontario
Stunning Cardel Home in Sought-After Riverside South! A beautifully upgraded 4-bedroom, 3-bathroom home nestled on a quiet, family-friendly crescent in one of Ottawa's most desirable neighbourhoods. Step into the grand foyer with soaring open-to-above ceilings, framed by floor-to-ceiling windows that flood the space with natural light. The main floor offers a seamless flow from the elegant living room to the formal dining area, and into a completely redone kitchen featuring sleek white cabinetry, pot lights, and 24x24 glossy tiles installed in 2025 that extend from the foyer through to the kitchen. The sunken family room is a true architectural showstopper, boasting double-height ceilings, a gas fireplace, and dramatic wall-height windows. A powder room, laundry/mudroom with garage access, and custom cabinetry add both function and style. Upstairs, you'll find four spacious bedrooms, including a bright and airy primary suite with a 5-piece ensuite and walk-in closet, along with an additional 3-piece full bathroom. The fully finished basement, professionally completed in 2025, provides versatile space ideal for a home theatre, gym, or playroom. Step outside to a generous backyard featuring a gorgeous deck with modern glass railings, BBQ gas connection, and ample space for relaxing or entertaining. A humidifier has also been installed for added comfort. Hot Water Tank (2024), Roof 2016, Furnace/A/C 2020. NO VINYL ON EXTERIOR. This move-in-ready home is a rare find, combining thoughtful design, quality finishes, and a prime location. Don't miss your chance to own a showpiece in Riverside South! (id:28469)
Royal LePage Team Realty
436 Weedmark Road
Montague, Ontario
Escape to your own private retreat in this stunning custom-built log home set on over 20 acres of beautifully fenced and gated land. This unique property blends rustic charm with thoughtful design, featuring 3+2 bedrooms and 3 full bathrooms. Step inside to an inviting open-concept kitchen and living area, where cozy log walls, a wood-burning fireplace, and a striking open wood staircase create a warm and welcoming atmosphere.The main floor includes a formal dining room and a versatile den perfect for a home office or reading nook. Upstairs, the spacious primary bedroom boasts a walk-in closet with custom built-in cabinetry and access to a private balcony/deck. The bright walkout basement offers additional living space with a sunroom opening to the peaceful outdoors. A huge bonus at this property is the oversized 3 car detached garage with its full height second storey use to store vehicles or use as a workshop. The possibilities are endless! Enjoy outdoor living at its best with a large deck off the living room, ideal for gatherings or quiet relaxation, and a man-made swimming pond that completes this rare country oasis. 24 hr irrevocable on all offers. (id:28469)
Royal LePage Integrity Realty

