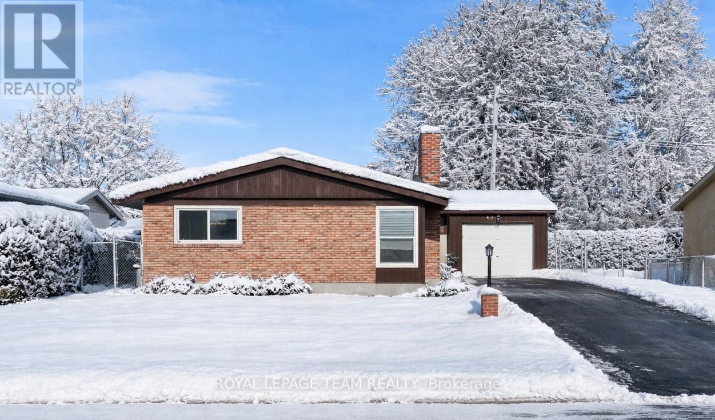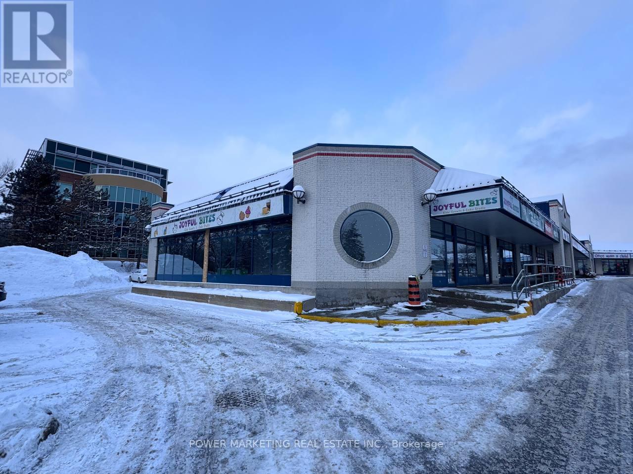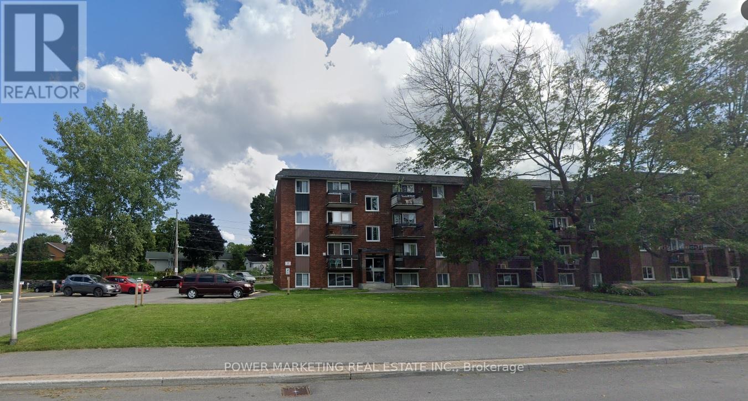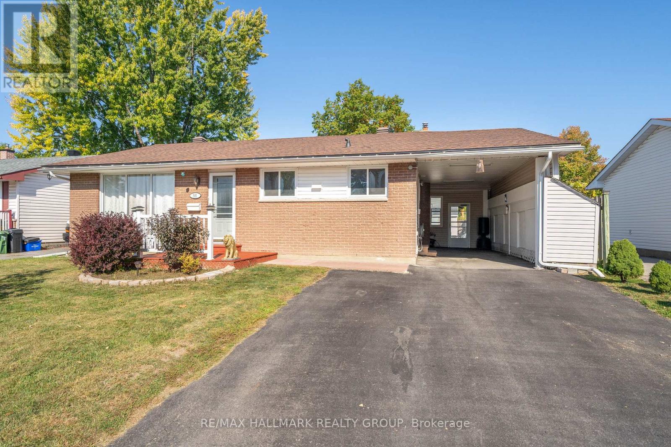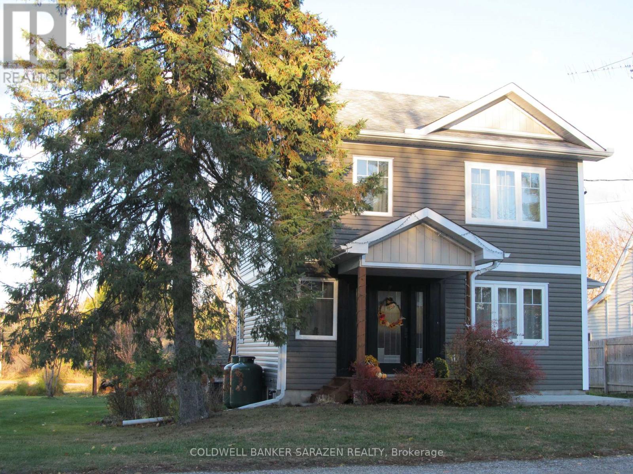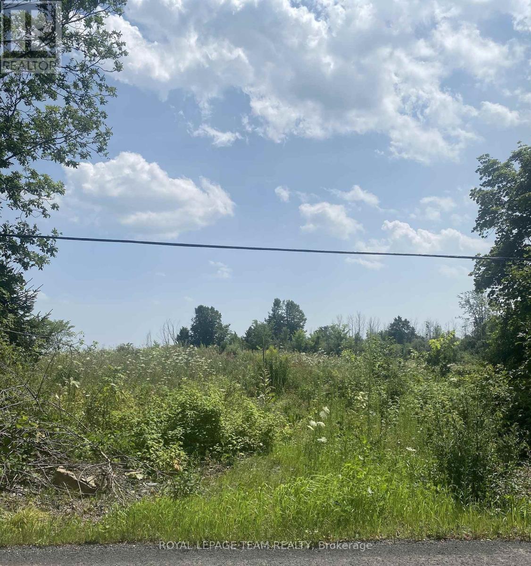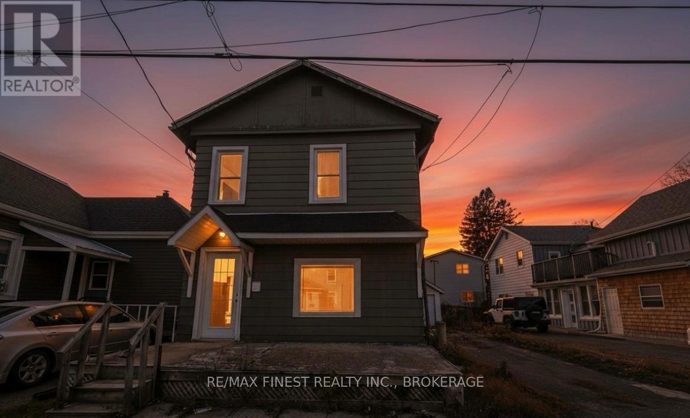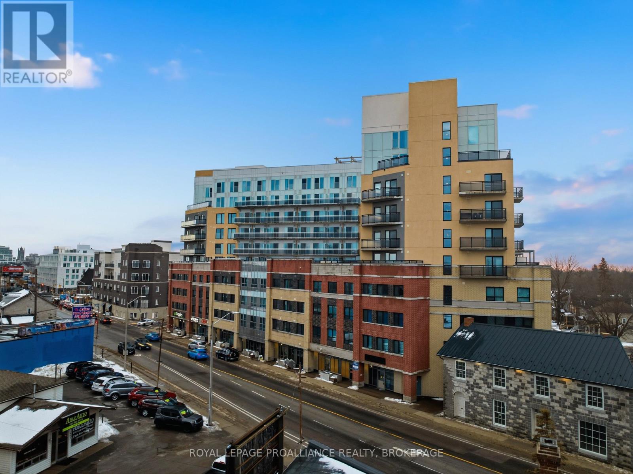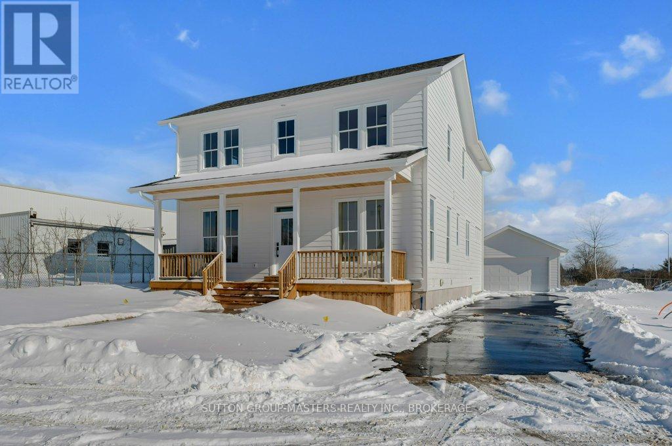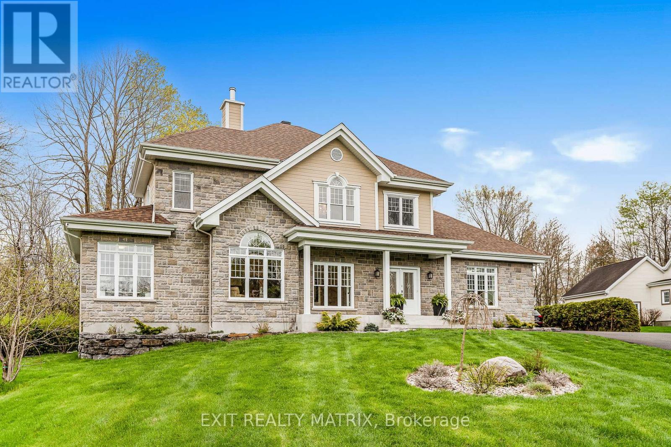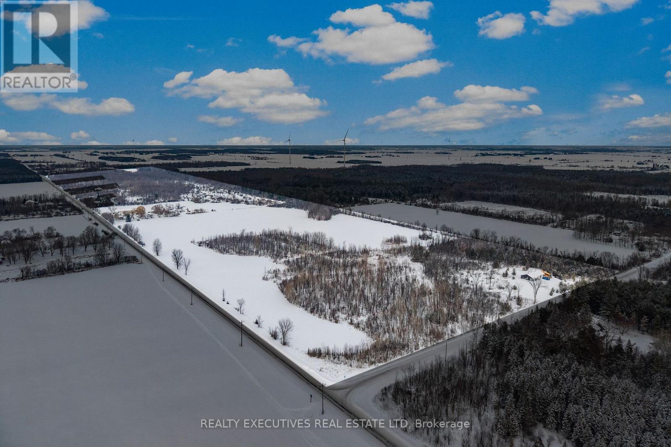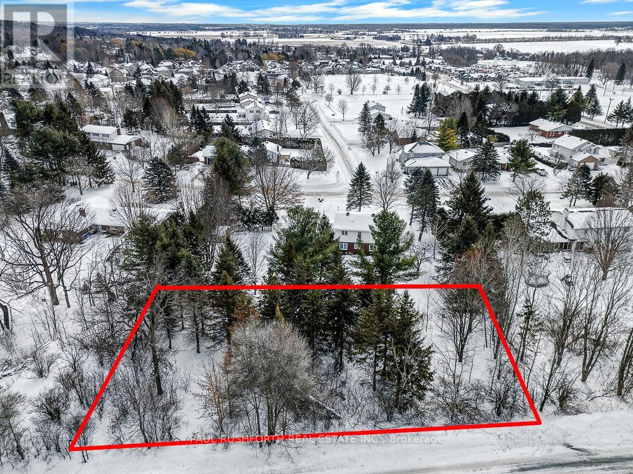47 Kidgrove Gardens
Ottawa, Ontario
Welcome to 47 Kidgrove Gardens - A solid, 3-bedroom bungalow in sought-after Tanglewood. This charming 3-bedroom, 3-bathroom traditional bungalow is full of updates and move-in ready, located in the desirable family-friendly neighbourhood of Tanglewood. Step inside to a welcoming entrance featuring brand new porcelain tile, leading into a spacious, entertainment-sized living and dining room - perfect for gatherings. The beautifully refreshed satin-sheen hardwood floors add warmth and elegance to the space. The bright, eat-in kitchen offers a fresh look with professionally painted cabinets, new hardware, and a full suite of upgraded appliances in the kitchen: a brand-new fridge, dishwasher, and microwave/hood fan, plus a stove that's just two years old - making cooking and cleanup a breeze. The main bathroom has been fully renovated, featuring porcelain tiles, a new vanity with Carrera white stone vanity top, bathtub, toilet, and modern light fixture. The entire home has been freshly painted, providing a crisp, clean feel throughout. Downstairs, the newly carpeted basement is designed for fun and functionality. It includes a large rec room, a bar area, an office space, and ample storage - perfect for family living and entertaining. Outside, the generous backyard is mostly hedged, offering privacy and plenty of space to enjoy warm summer days. This is a fantastic opportunity to own a home in a well-established neighbourhood. Don't miss your chance to call 47 Kidgrove Gardens your new address! (id:28469)
Royal LePage Team Realty
18 - 471 Hazeldean Road
Ottawa, Ontario
Opportunity knocks! approximately 1500 square retail space in one of busiest shopping malls in Kanata! This beautiful unit has lots of windows two washrooms and excellent for any type of business. It has easy access to hwy 417 and the High-Tech area of Kanata! Make sure you see it today! (id:28469)
Power Marketing Real Estate Inc.
1 - 1025 Cartier Boulevard
Hawkesbury, Ontario
Welcome to this spacious and updated one-bedroom suite ideally located on the main floor for easy access and everyday convenience. This bright and inviting unit was updated in 2020, offering good size kitchen and Livingroom, full size bathroom, and a clean, contemporary feel throughout. Perfect for retired, first-time buyers, downsizers, or investors, this well-maintained home provides comfortable living in a quiet, well-kept building close to shopping, parks, public transit, and all essential amenities. Move-in ready and offering excellent value in a prime location. Tenant occupied, 48 hours notice for showings. A great place to call home! (id:28469)
Power Marketing Real Estate Inc.
591 Eastvale Drive
Ottawa, Ontario
Welcome to this beautifully maintained 5 bedroom, 2 bathroom bungalow located in the highly desirable community of Beacon Hill North. This home offers the perfect balance of comfort, versatility, and location, making it an excellent opportunity for both families and investors. The bright, south facing main level features three spacious bedrooms, a large living room, a central kitchen with updates, convenient main-floor laundry, and a functional layout designed for everyday living. The finished lower level, with its own private side entrance, offers exceptional versatility. Featuring two spacious bedrooms, a full bathroom, a kitchenette, a dedicated laundry area, and a generous living and dining space, it provides endless possibilities and opportunities. Set on a large, fenced lot, the property includes a private backyard retreat, perfect for children, pets, or entertaining. The enclosed carport and widened driveway provide parking for up to five vehicles, adding to the homes practicality. The location is second to none. Families will appreciate being in the Colonel By Secondary School district, home to the renowned IB Program, as well as the proximity to excellent English and French schools, parks, and community amenities. The Ottawa River, Parkway, LRT, Sensplex, and convenient shopping are just moments away, while major employment hubs such as CSIS, NRC, and CMHC, as well as Montfort Hospital, are all within easy reach. Recent updates ensure peace of mind, including kitchen flooring in 2025, a new furnace in 2022, roof replacement in 2020, driveway resurfacing in 2019, windows in 2017 and 2018, eavestroughs in 2018, a new entrance door in 2019, and kitchen backsplash and countertops in 2022. Offering a rare combination of space, location, and potential, this home is an outstanding opportunity to own in one of Ottawas most sought-after neighbourhoods. (id:28469)
RE/MAX Hallmark Realty Group
20 Burnstown Road W
Mcnab/braeside, Ontario
Love grows best in this home, with fewer walls to separate, where you can't help but communicate. Here is a gem of a home located in the village of White Lake functionally designed for retirement living or that minimalist couple. Totally impeccably renovated top to bottom, open concept main floor living from the front foyer to the rear door, ample living area to the kitchen featuring unique cabinetry plus a sizeable quartz finished island. The main floor is fully finished with maple flooring, a two piece bathroom with ceramic flooring, coat closet and a rear door leading out to the spacious deck overlooking the lovely perennial gardens. A stairway leads up to a small sitting area and front to back hallway drenched in natural light. Your bedroom has ample room plus lighted his and her closets. Luxuriate after a day working in the garden in the free standing bathtub or enjoy your morning shower in a spacious shower stall and, bonus, put in a load of laundry as the stackable washer/dryer are located here as well. Cozy up with a good book downstairs in the family room, tackle your paperwork on your computer or finish the latest project. Lots of storage is available in the utility room where you have a sink for washing those dirty paint brushes. Life in a village is simple, away from the hustle and bustle of cities. A few minutes walk takes you to the General Store, church, cafe, park with a public beach on White Lake or launch your boat at the Waba Museum. Local amenities include golf courses, downhill and cross-country skiing and charming restaurants and artisan stores in Burnstown. Arnprior and HWY 417 interchange is 15 minutes drive. Take a leisurely drive on the myriad of country roads. A world of simplicity and tranquility awaits you! OPEN HOUSE February 15/2026 1-3pm (id:28469)
Coldwell Banker Sarazen Realty
Lt 5 Harmony Road E
North Dundas, Ontario
Build your custom dream home on Lot 5 in Winchester's Orchard Grove Development, a large 2.25+ acre site close to the quaint and vibrant town of Winchester and the City Ottawa. Envision starting your day in modern elegance with cozy comforts, surrounded by peaceful nature. This property offers ample tree coverage to ensure privacy, complemented by an apple orchard landscape throughout the development. There is already a tested new well on the property making it easier to develop your land. Take advantage of this exceptional opportunity to build your future home in an idyllic setting. (id:28469)
Royal LePage Team Realty
80 Main Street
Kingston, Ontario
IDEAL STUDENT RENTAL WITH 3+1 BEDROOMS AND 2 NICELY FINISHED BATHROOMS, MAIN FLOOR LAUNDRY ALL IN A MOVE RIGHT IN READY TO GO PACKAGE. OR THE PERFECT STARTER HOME FOR A YOUNG FAMILY. FEATURES A PRIVATE DRIVEWAY WITH PARKING FOR THREE CARS AND A DETACHED SINGLE GARAGE, OPENING TO A PRIVATE TREED YARD. THIS CENTRAL CITY LOCATION IS WALKING DISTANCE TO QUEENS AND DOWNTOWN AND JUST STEPS TO THE MAIN TRANSIT ROUTES. VERY WELL CARED FOR WITH LAMINATE FLOORING THROUGHOUT, AND COMES WITH FRIDGE, STOVE, WASHER AND DRYER ALL ON THE MAIN LEVEL. A REAR ADDITION TO THE HOME CREATED TWO EXTRA LARGE BEDROOMS UP AND DOWN EACH 10X18 FEET THAT MAKES THIS 1600 SF HOME A VERY AFFORDABLE INVESTMENT. LOCATED IN THE UP AND COMING FAMILY FRIENDLY NEIGHBOURHOOD CENTRED AROUND MCBURNEY PARK. WITH FAMILY FRIENDLY CORNER STORES, SUMMER FESTIVALS AND THEIR OWN NEWSPAPER FEATURING LOCAL ARTISTS AND HISTORIANS, MANY UPGRADES INCLUDING 4 YEAR OLD GAS FURNACE, UPDATED WIRING AND PLUMBING. MOVE RIGHT IN TO THIS GREAT NEIGHBOURHOOD, WALKING DISTANCE TO QUEENS AND THE DOWNTOWN HUB OF KINGSTON, SEE IT TODAY. (id:28469)
RE/MAX Finest Realty Inc.
415 - 652 Princess Street
Kingston, Ontario
Turn-key 1 bedroom, 1 bath condo unit located in Kingston's Williamsville neighbourhood right in the heart of Downtown. This furnished unit features a spacious foyer, 4pc bath, in-suite laundry, a bright kitchen with Stainless Steel appliances and a well-sized bedroom. Condo amenities include a fitness room and a rooftop garden/deck. This unit includes a parking spot and a locker. Perfect for a First-Time Home Buyer or an investor alike. Steps to public transportation and quick access to Queens University, St. Lawrence College, hospitals and all downtown amenities! Vacant possession possible! (id:28469)
Royal LePage Proalliance Realty
264 Old Kiln Crescent
Kingston, Ontario
Located in the historic village of Barriefield and overlooking the Cataraqui River, this executive two-storey home offers an exceptional blend of heritage character and modern design. Just five minutes from Kingston General Hospital, Queen's University, and downtown Kingston, Barriefield Highlands community combines walkability, natural beauty, and everyday convenience. This move-in ready home offers 3,900 sqft of finished living space across three levels and is thoughtfully designed with expansive windows that flood the interior with natural light. The heritage-approved exterior features classic architectural detailing, landscaped grounds, traditional siding, and a detached two car garage. The main floor is ideal for both everyday living and entertaining, featuring nine foot ceilings, engineered hardwood flooring, porcelain tile, and quartz countertops. The custom kitchen includes a walk-in pantry and generous dining nook, flowing seamlessly into the great room with a cozy gas fireplace. Large sliding doors lead to a spacious rear porch, perfect for outdoor entertaining. A bright private office and oversized radiant-heated mudroom add comfort, functionality, and flexibility to the main floor layout. Upstairs, the vaulted primary suite offers a spacious walk-in closet and a luxurious ensuite with double sinks. Two additional bedrooms share a full bathroom, while a conveniently located upper-level laundry room completes the floor. The fully finished basement offers a large recreation room, full bathroom, and ample storage, ideal for guests or a growing family. Built on an insulated concrete foundation, this home delivers quality construction, long-term efficiency, and modern comfort, where timeless heritage architecture meets contemporary living. (id:28469)
Sutton Group-Masters Realty Inc.
5 - 64 Radstock Lane
Champlain, Ontario
Welcome to this exceptional property, situated within a private and exclusive gated community in Hawkesbury, conveniently located across from the renowned Hawkesbury Golf & Curling Club. This executive residence offers refined living and features a breathtaking 30ft waterfall on its grounds, providing a serene and enchanting atmosphere. The spacious open-concept main floor includes a chefs kitchen equipped with granite countertops, cherry wood cabinetry, and a large center island, ideal for both entertaining and culinary endeavors. A striking double-sided wood-burning fireplace enhances the warmth and charm of the living and dining areas, creating an inviting ambiance. A dedicated laundry room and a stylish partial bathroom are also conveniently located on this level. The upper level comprises three well-appointed bedrooms, two of which provide direct access to a private balcony, perfect for enjoying morning coffee or evening sunsets. The luxurious primary suite features a spa-inspired ensuite with a deep, jetted tub, an elegant tiled shower, and an oversized walk-in closet. The fully finished basement expands the living space with two additional bedrooms, including a custom professionally built home studio and office, suitable for content creators or remote professionals. Furthermore, the basement includes a custom entertainment bar area with a 72 bottle capacity. The garage offers a professional golf simulator with a 20' x 24' four-hole putting green for golf enthusiasts. The exterior of the property offers a backyard oasis featuring a covered porch leading to a relaxing hot tub under a metal gazebo, meticulously manicured landscaping, a scenic path to the impressive Rideau Falls located on the property, and a cozy firepit area, providing a private retreat for all seasons. Over 3500 sq ft of finished living space. This exceptional offering combines executive comfort, natural beauty, and a prime location. (id:28469)
Exit Realty Matrix
1991 Finch-Winchester Boundary Road
North Stormont, Ontario
Set on an impressive 96 acres with approximately 25 acres of cultivatable land, this exceptional multi-generational estate offers rare versatility for family living, farming, or business ventures. The property features two separate residences, extensive outbuildings, and thoughtfully upgraded infrastructure.The main home is a beautifully renovated two-storey residence designed for comfort and year-round enjoyment. Flooded with natural light, 9ft ceilings, it offers modern finishes, included appliances, and the standout feature-an interior inground pool, creating a private retreat regardless of the season. Numerous upgrades throughout ensure peace of mind and long-term functionality.The second home, newly built in 2022, is a charming 1-bedroom, 1-bath bungalow with ceramic and laminate flooring, ideal for extended family, guests, or rental potential. A double attached heated garage adds everyday convenience. Adding to the property's incredible value are multiple outbuildings, including a double car garage with loft and bathroom powered by its own system, and a massive 100' x 40' shop, complete with a 40' x 50' radiant-heated section-perfect for agricultural use, trades, storage, or hobbyists. This is a truly rare and flexible opportunity offering space, privacy, and endless potential-all in one remarkable property. (id:28469)
Realty Executives Real Estate Ltd
160 Juanita Avenue
Ottawa, Ontario
Welcome to 160 Juanita Avenue, a rare opportunity to build your dream home in the heart of Carp Village. Set on a generous 0.39-acre lot with 172 feet of frontage, this prime parcel sits on a fully serviced street and is ready for your vision to come to life. Imagine mornings strolling to Alice's Village Café, weekends wandering the Carp Farmers' Market, and evenings enjoying the peaceful charm of village living. Spend your summers kayaking along the Carp River, exploring nearby nature trails, or taking in festivals and events at the Fairgrounds. The iconic Diefenbunker Museum adds character and history to this vibrant, close-knit community. With hydro, gas, water, and municipal sewer services available at the street, you can focus on designing a home that reflects your lifestyle - whether that's a modern retreat, a timeless estate, or a warm family haven framed by mature trees. All this is just 10 minutes to Ottawa River beaches and 25 minutes to Kanata's tech hub, offering the perfect blend of serenity and convenience. This is more than a building lot, it's an opportunity to create a life rooted in community, nature, and everyday charm. Opportunities like this in the heart of Carp are rare. (id:28469)
Paul Rushforth Real Estate Inc.

