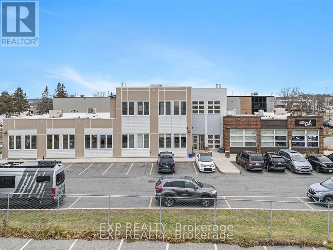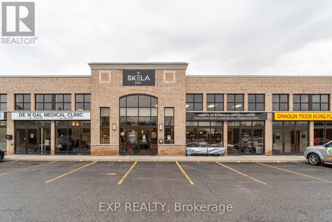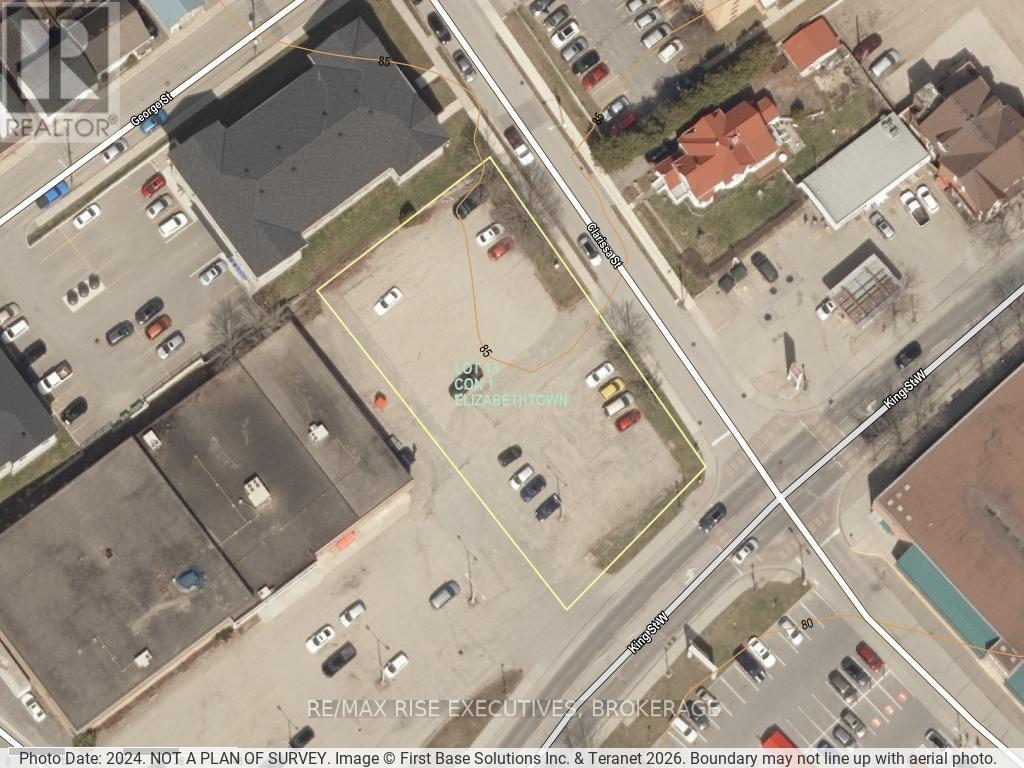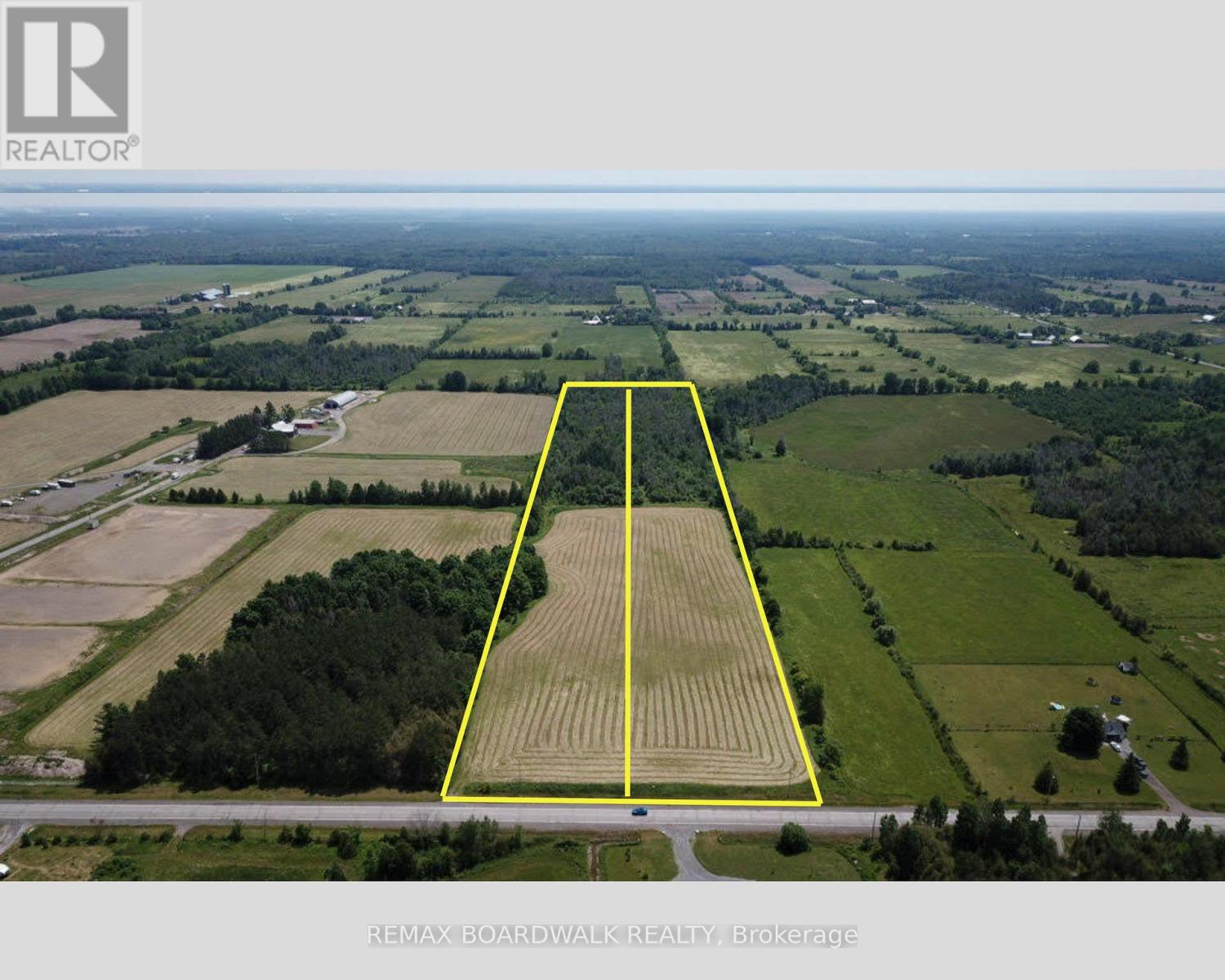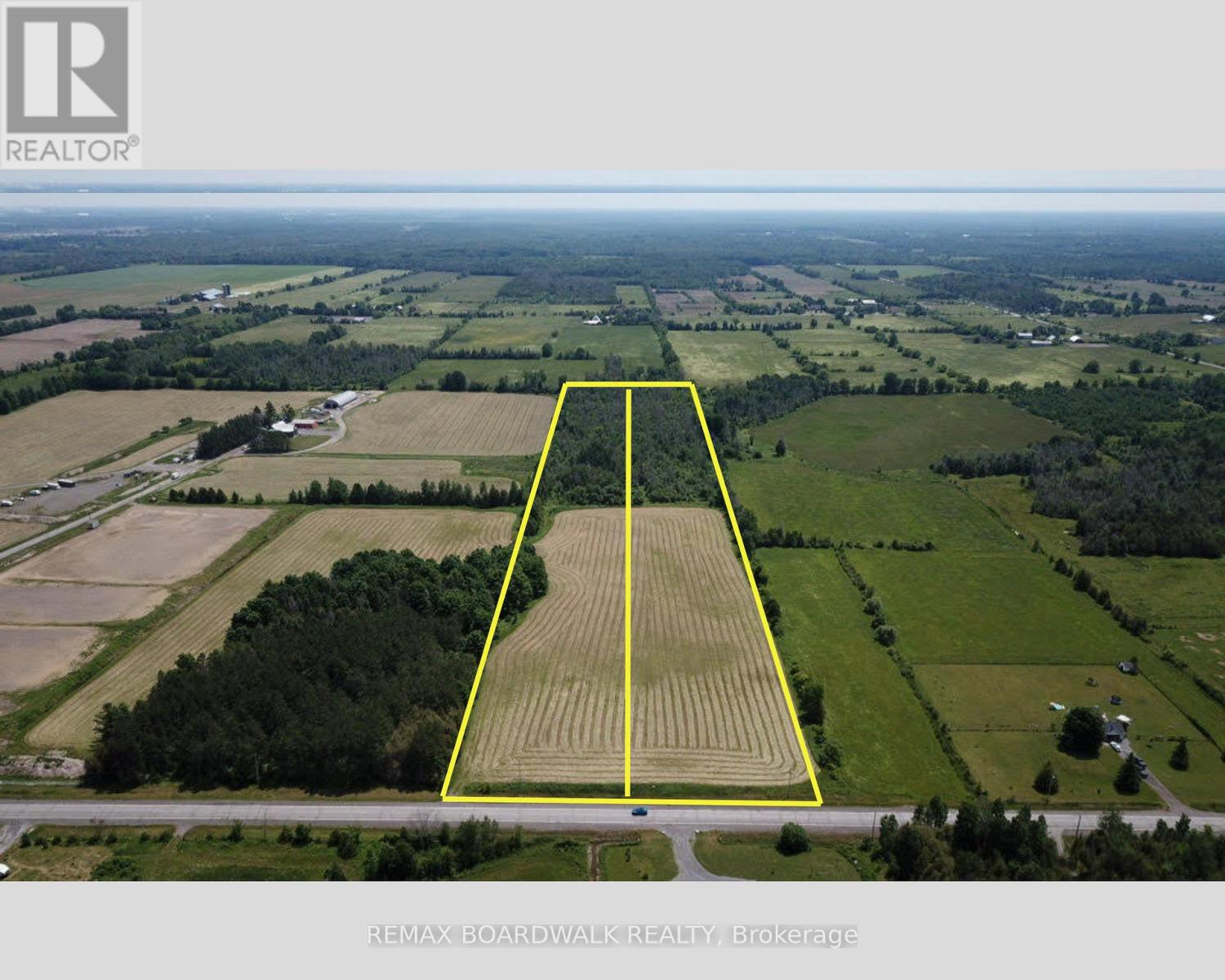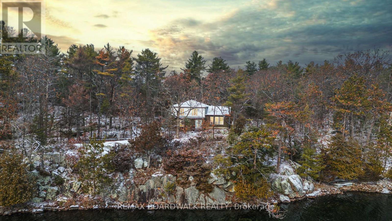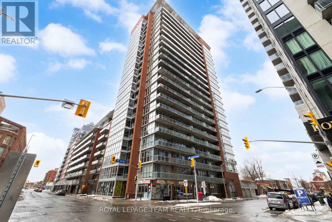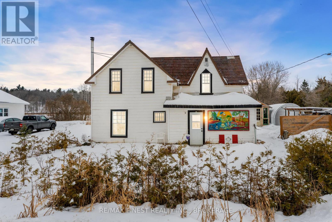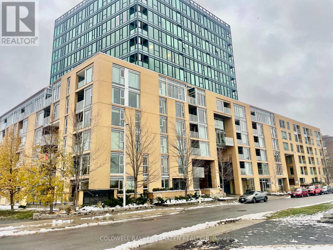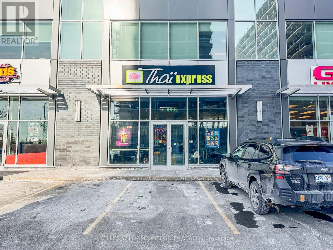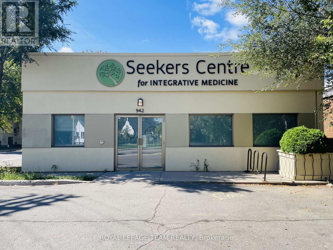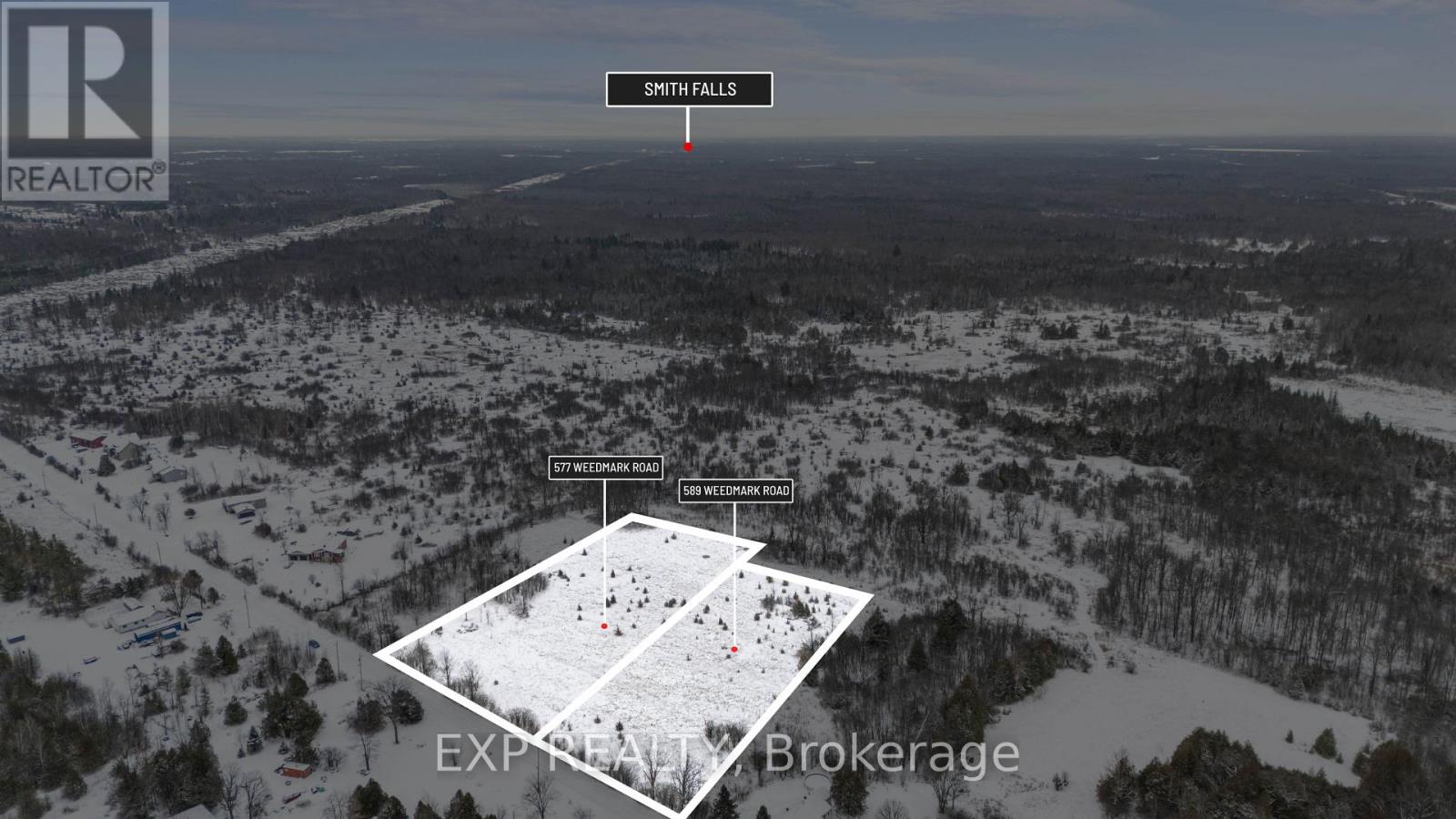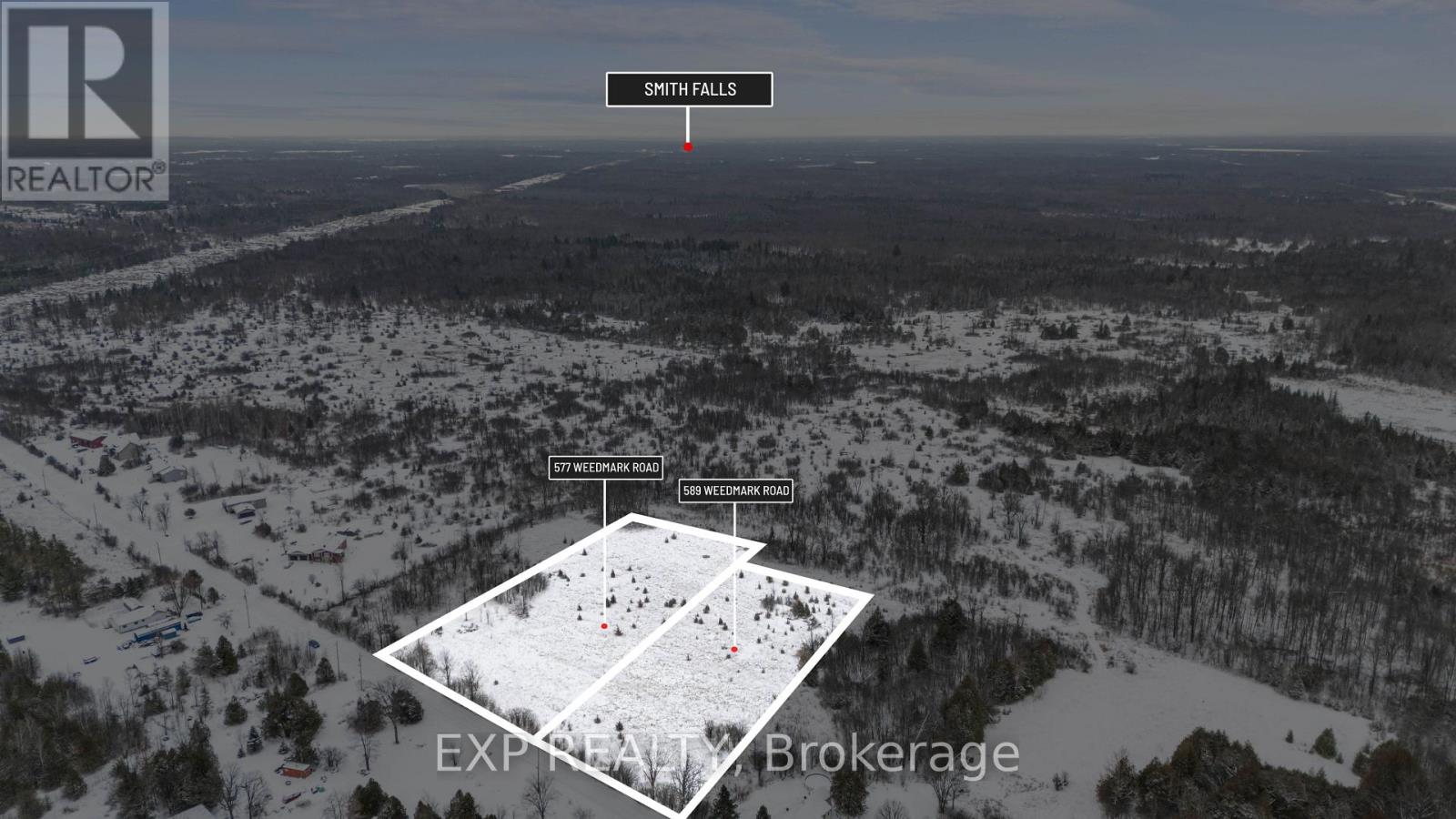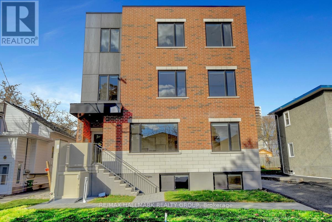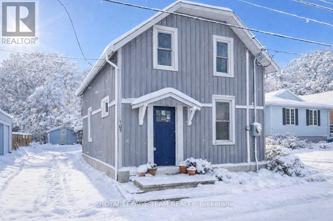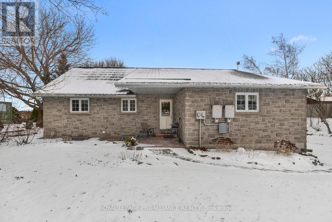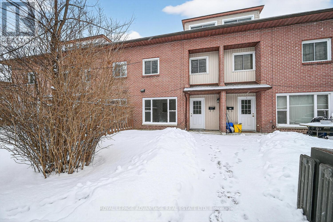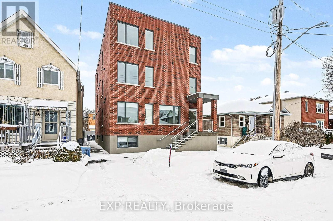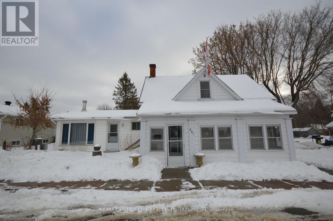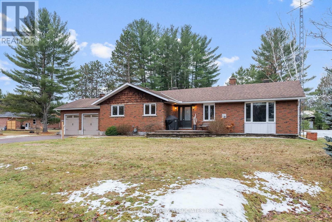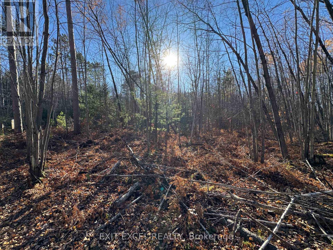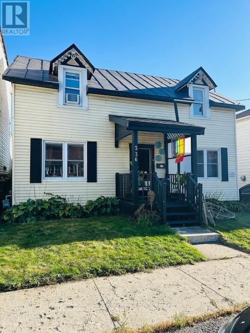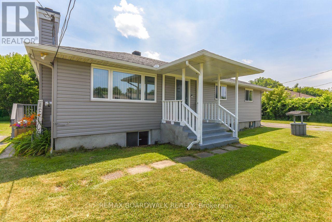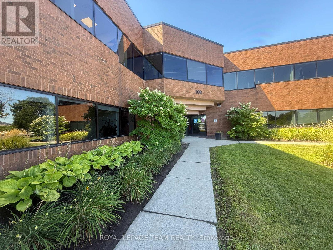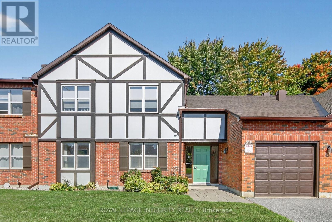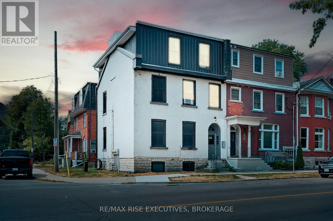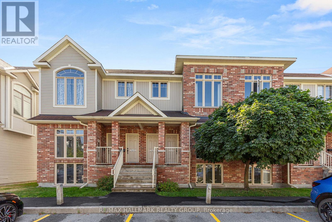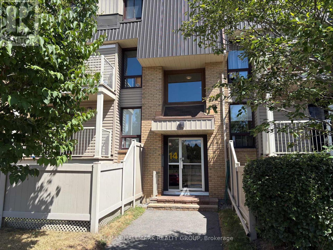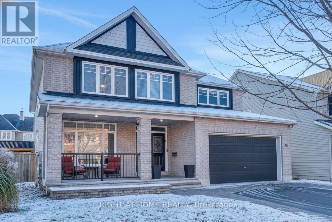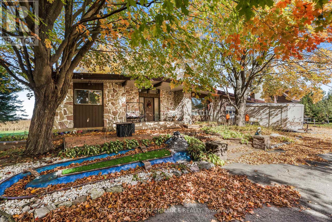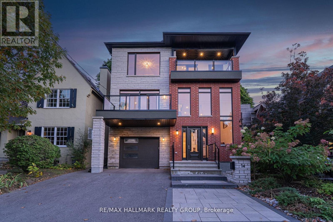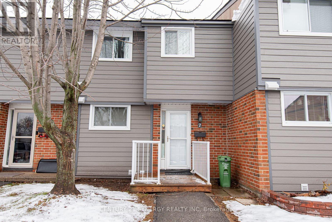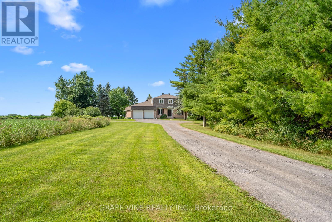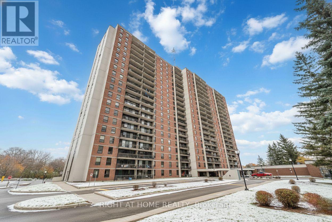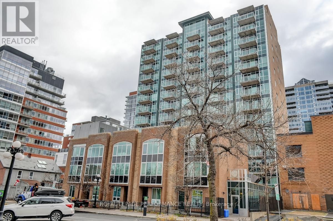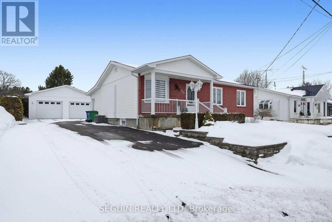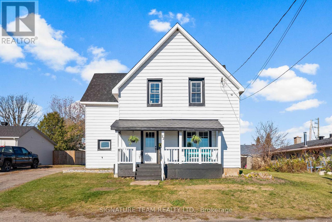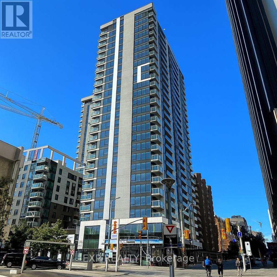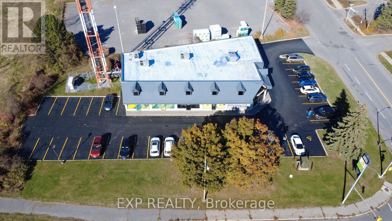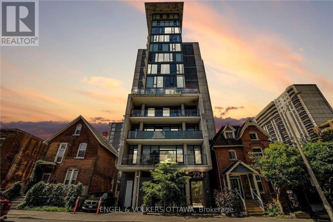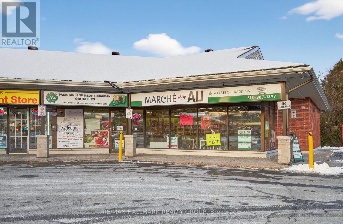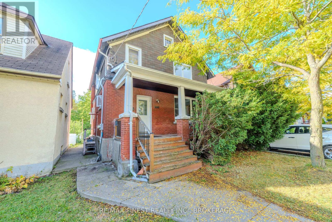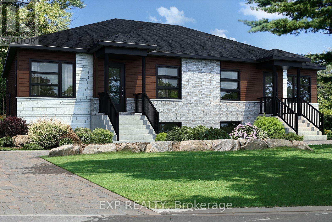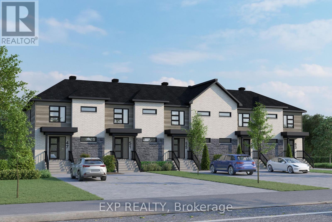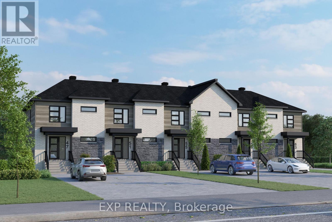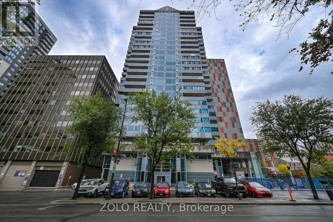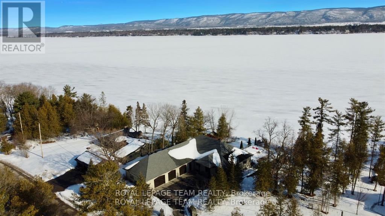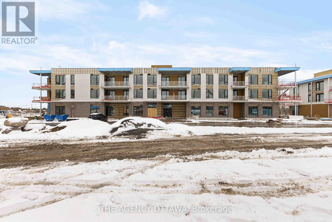511 Lacolle Way
Ottawa, Ontario
Prime Office Space for Lease that is bright, airy, and perfectly located in a high-performing, mixed-use commercial property located in the thriving Orleans neighborhood. This well-maintained second floor space offers: plenty of natural light, creating a welcoming and productive environment for your business; Walk-up access for easy entry; Convenient washrooms for added comfort and practicality; kitchenette with sink and cupboards, Ample parking for you and your clients. This prime location offers unmatched potential in a rapidly growing market. Strategically situated near Trim Road, a major north-south route, you'll have seamless access to Regional Road 174 and downtown Ottawa. Plus, the area will soon benefit from Ottawa's Light Rail Transit (LRT) system, set to further enhance connectivity and increase property value upon its projected completion. Don't miss out on this premium leasing opportunity in one of the city's most sought-after areas! Take the next step in securing your new business location! Extra Rent is $9.50 per foot and INCLUDES ALL UTILITIES, TAXES, AND MAINTENANCE. Reconciled annually. Broker Rmks:24 Hours notice required; Media pictures also show the entire building - which is a separate listing as a whole on MLS Showing Requirements: Listing agent must be present for all showings. IBOX VT URL Unbranded:https://my.matterport.com/show/?m=xqQRa9a6jCuVT URL Unbranded 2:https://listings.nextdoorphotos.com/vd/166330176 (id:28469)
Exp Realty
115-116 - 1884 Merivale Road
Ottawa, Ontario
Turn-key opportunity to own a well-established European deli and specialty store in Ottawa! This business comes with a strong history, established 22 years ago, and has built a loyal customer base with excellent potential for continued growth. Located in one of the busiest and highest-traffic areas of Ottawa, it offers exceptional visibility and steady customer flow.The property features 2,000 sq. ft. of bright, open space across two combined units with 18 ft ceilings and a fully equipped, open-concept kitchen, ideal for visibility and efficient workflow. Four dedicated parking spots are included, providing rare convenience for staff and customers. A nice patio can be set up during the summer, located right in front of the store, helping attract more customers and making excellent use of the extra outdoor spaceThe versatile layout is suitable for multiple uses, including office, medical facility, warehouse, restaurant, animal care, or retail. Price includes the real estate, business and inventory. Equipment is also included, making this a true turn-key package ready for the next owner.This is a rare opportunity to acquire a reputable, long-standing business with deep roots in the neighbourhood and significant potential for future expansion. (id:28469)
Exp Realty
260 King Street W
Brockville, Ontario
Exceptional opportunity to acquire a premier downtown Brockville corner (Sale is of Raw Land) with a Letter of Intent in place for a drive-thru development (terms subject to confidentiality). Details are available upon execution of an NDA. The LOI conditions are intended to run with the sale, and formal lease negotiations are underway. This offers a potential build-to-suit drive-thru restaurant opportunity with a major franchise tenant, subject to site plan approval and end-buyer development requirements. The Seller also owns an adjacent single-tenant property, and expanded acquisition opportunities may be considered. Location highlights: Key corner directly opposite Metro in downtown Brockville, less than one block to the Brockville Arts Centre, approximately 800 metres to Brockville City Hall, Immediate area momentum: adjacent rear lands recently developed with two multi-residential apartment buildings, approximately 500 metres to the recently approved Dailey Lot development (128 residential units). Further details cannot be disclosed without a signed NDA. Long Form of Lease for Tenant may be subject to first right of refusal to purchase by Tenant. (id:28469)
RE/MAX Rise Executives
7020 Fallowfield Acres
Ottawa, Ontario
Amazing opportunity to build your dream home or your dream compound and much more out of one of two 10+/- Acre lots. These lots are located west on Fallowfield Road and would make for beautiful lots. Both lots face Fallowfield Road and have easy access. They are within 13 mins to 417 Queensway, 13 mins to Hwy 7, 10 mins to 416 Hwy, 15 mins to Canadian Tire Center, 18 mins to Centrum Mall, 15 mins to Tanger Mall, 18 mins to Kanata Hi tech sector, 28 mins To Downtown, Please do not access the lot without your agent presence. 24 HR Irrevocable on all offers please. (id:28469)
RE/MAX Boardwalk Realty
6980 Fallowfield Acres
Ottawa, Ontario
Amazing opportunity to build your dream home or your dream compound and much more out of one of two 10+/- Acre lots. These lots are located west on Fallowfield Road and would make for beautiful lots. Both lots face Fallowfield Road and have easy access. They are within 13 mins to 417 Queensway, 13 mins to Hwy 7, 10 mins to 416 Hwy, 15 mins to Canadian Tire Center, 18 mins to Centrum Mall, 15 mins to Tanger Mall, 18 mins to Kanata Hi tech sector, 28 mins To Downtown, Please do not access the lot without your agent presence. 24 HR Irrevocable on all offers please. (id:28469)
RE/MAX Boardwalk Realty
202 Folly Road
Rideau Lakes, Ontario
Your waterfront dream property, 202 Folly awaits! This exceptional Clear Lake waterfront property in the heart of the Rideau Lakes offers a very rare 6.35 acres with 812 feet of clean, deep A+ shoreline. The waterfront is consistent, accessible and of the highest quality. The charming lake house offers abundant square footage, an exceptional layout, vaulted ceilings, hardwood floors, a stone fireplace in the great room, and stunning lake views from every room. Featuring 4 large bedrooms, 2 full bathrooms, and abundant storage, the home is surrounded by nature and offers unprecedented privacy and comfort. Lovingly maintained over the years, the property features a drilled well, composite siding and breathtaking vistas. Enjoy direct boating access to one of the most prestigious sections of the Rideau system (Featuring Clear, Indian, Newboro, Mosquito, Benson, and Loon Lakes) plus access to the entire Rideau system via Chaffey's Locks (to the South) and Newboro Locks (to the North). Located between Kingston and Ottawa, the commute from either city is a breeze. Minutes from charming Westport and iconic destinations like the Opinicon Lodge as well as conservation areas, trails and hiking, you'll quickly recognize why this area is so sought after. The size and specifications of the property present opportunities to add structures or explores severances. Take advantage of this rare opportunity to own an expansive, private and charming Clear Lake waterfront estate that offers unmatched lifestyle, privacy, and potential. (id:28469)
RE/MAX Boardwalk Realty
2106 - 179 George Street
Ottawa, Ontario
Sun-filled south west facing two bedroom and 2 bathroom condominium with floor-to-ceiling windows overlooking the Byward Market and the Parliament. The versatile second bedroom is also ideal as a home office or den. This home features an open concept living/dining room area, new flooring, granite countertops and more. 5 new appliances. Monthly condominium fee includes all utilities. Building amenities include a fitness center, party room, outdoor terrace, BBQ area and visitor parking. One underground parking (A13) and locker (1-73) included. Walk score 99. 24 hour irrevocable required on all offers. See attachment for clauses to be included in all offers. Immediate possession. (id:28469)
Royal LePage Team Realty
1022 Brock Road
Frontenac, Ontario
Have you ever dreamed of bringing a century home back to life and embracing the charm of a quaint village lifestyle? The current owners of 1022 Brock Road had that vision and beautifully made it a reality. Now, they're ready to pass the dream on to you. This thoughtfully renovated home has been transformed from top to bottom over the past few years, blending timeless character with modern comfort. The main floor features a bright, contemporary kitchen with new appliances, a welcoming family room anchored by a brand-new wood-burning fireplace, large sun-filled windows, a cozy office nook, and a convenient 2-piecebathroom perfect for everyday living and entertaining Upstairs, you'll find three spacious bedrooms and a newly completed 4-piece bathroom, offering comfort and functionality for families, guests, or weekend escapes. Major updates include a new septic system (2022), refreshed landscaping, and two additional outbuildings, providing excellent storage or hobby space. Quite simply-all the work is done. Just move in and enjoy. Set in the heart of the Land O'Lakes Region, this home offers peaceful village living with convenience close by, just 15 minutes to Sharbot Lake and ideally located off Highway 7,perfectly positioned between Toronto and Ottawa. Whether you're searching for a first home, a retirement retreat, or a weekend getaway, this storybook property is ready for its next chapter. (id:28469)
RE/MAX Finest Realty Inc.
509 - 200 Lett Street
Ottawa, Ontario
Stunning Spacious 2 bdrm+DEN Luxury apt with Breathtaking panoramic views of Ottawa River, Gatineau Hills and War Museum. Over 1340 sq ft with Open concept layout, gleaming wood floors,marble counters, in suite laundry, private deck, and 1 deeded car. Bright and beautifully presented! Building features include gym, Partyrm and amazing roof top deck facing Parliament Hill. Surrounded by NCC parkland and city parks and short walk to Parliament Hill, Downtown Shopping, Presotn St, Byward Market and walking trails along the Ottawa River. Monthly fee includes heat and water. 2nd parking stall available for additional fee. (id:28469)
Coldwell Banker Sarazen Realty
102 - 1331 Clyde Avenue
Ottawa, Ontario
*Business for Sale Only* Step into a thriving business opportunity with a high-performing Thai Express franchise located in a prime, high-traffic shopping plaza, situated in the heart of a dynamic commercial and residential area. This restaurant benefits from a diverse customer base including affluent neighbourhoods, busy corporate and government offices, schools, grocery stores, and near to major public transit hubs. A strong takeout business day and night, it has a bright dining room, beautifully laid out for 34 seats, and is newly renovated with a fresh look. This is all supported by a stable lease. Furthermore, city-backed improvements such as road widening projects and the potential addition of a new LRT transit station enhance accessibility and support future expansion. Its strategic location at a bustling street corner ensures excellent exposure and visibility. The business offers immediate positive cash flow and strong profitability. For serious inquiries, only qualified buyers, upon signing a Confidentiality Agreement, will receive detailed financial and lease information. Purchaser approval by the franchisor and landlord is required, and all inquiries and showings must be arranged exclusively through the listing agent. Please respect business protocols and refrain from contacting staff directly. (id:28469)
Royal LePage Integrity Realty
942 Merivale Road
Ottawa, Ontario
Beautiful stand alone medical office building on corner lot for sale! Exceptionally designed by Stantec Architecture, this property features 4,990 square feet of clean and modern medical office space. The main floor interior layout currently includes a large reception area, private offices, treatment rooms, laboratory and treatment area, consultation rooms, admin touchdown area, washrooms and staff room. Very well finished lower level includes employee change rooms, treatment rooms, boardroom, staff meeting / training rooms, server room and janitorial space. With easy highway access using Carling Ave and Kirkwood Ave on/off ramp, this location is in close proximity to Westgate Shopping Centre, the Experimental Farm, the Ottawa Hospital Civic Campus and much more. In addition to the features listed above, this property also comes equipped with income producing solar roof panels. (id:28469)
Royal LePage Team Realty
2 - 199 Columbus Avenue
Ottawa, Ontario
Available immediately for rent. Be the first to live in this brand new, large, bright, 2 bedroom lower unit at 199 Columbus Avenue, located in a newly built, all brick building just minutes from Ottawa University, Sandy Hill, LRT transit, Rideau Centre, and downtown. Inside, enjoy quartz countertops, 9 foot ceilings, large kitchen island and pantry, in unit storage, high end appliances and finishes, forced-air heating with central A/C, and full control of your own temperature. The unit includes all five appliances: refrigerator, stove, dishwasher, over the range microwave plus in-unit laundry with your own washer and dryer. A security system which includes exterior cameras is also provided for peace of mind. Surrounded by parks, bike paths, shopping, cafés, and restaurants, this modern unit offers convenience and comfort in an unbeatable location. (id:28469)
RE/MAX Hallmark Realty Group
107 Queen Street N
Renfrew, Ontario
Tucked on a quiet, tree-lined street in the heart of Renfrew, this beautifully updated 1.5-storey home combines small-town charm w/ modern style & comfort. Every detail has been refreshed - from the wide plank white oak flooring to the updated lighting, baths & kitchen - creating a move-in-ready space designed for today's living. Step inside to sun-filled living areas that feel warm & inviting. The modernized kitchen features classic white cabinetry, a central island w/ storage & seating, & an open layout that flows easily into the dining & living spaces - perfect for everyday life or entertaining. A cozy gas fireplace adds ambiance, while the nearby sunroom and side porch offer the perfect spots to relax with a morning coffee or unwind in the evening. The main floor also offers a bright living room - could be office or den, ideal for working from home, along w/ a renovated full bath & convenient laundry. Upstairs, discover a serene primary bedroom w/ built-in storage, a renovated two-pc bath, & a comfortable secondary bed - all thoughtfully reimagined in 2017. The lower level provides plenty of unfinished space loaded w/ potential for storage. Outside, enjoy lush, low-maintenance perennial gardens, covered porch, an interlock patio & a private rear yard that's perfect for relaxing or entertaining. A charming exterior, mature trees & verdant curb appeal complete the picture. Located just minutes from downtown Renfrew's local favorites - groceries, cafes, bakeries, pubs, & parks - with golf courses, beaches, & nature trails close by for weekend getaways. Fully updated, move-in ready, & filled w/ charm - this home makes small-town living feel effortlessly modern. (id:28469)
Royal LePage Team Realty
2111 County Road 2 Road E
Edwardsburgh/cardinal, Ontario
Built in 2003, this solid stone bungalow is ideally situated in Johnstown, offering spectacular, unobstructed views of the majestic St. Lawrence River-without being directly on the water. Backing onto protected wetlands, the setting ensures these remarkable views will remain preserved for years to come.Designed with exceptional versatility, the home is currently configured as a bungalow with a legal lower-level apartment, making it an excellent investment opportunity. Both levels are rented to wonderful tenants who wish to stay. Each unit mirrors the other in layout, featuring two spacious bedrooms, a 4-piece bathroom, laundry, and an open-concept kitchen, dining, and living area that captures the river views. Built on grade, the bright lower level offers a walk-out and functions more like a second main floor than a traditional basement. Soundproofing between levels enhances privacy, while each unit enjoys direct access to its own side of the attached double garage.The upper level features beautiful hardwood flooring, while the lower level offers recently updated ceramic tile and carpet in the bedroom. Important updates include a metal roof (2003), furnace and water heater (2017), and newer dishwashers (2023 and 2024), with approximately four years remaining on the solar panel contract. Whether you are seeking a solid income property, a solution for extended or multi-generational living, or the option to live on one level while off setting your mortgage with rental income, this home delivers outstanding flexibility. With some modifications, this home could also be reconfigured to a single dwelling, complete with a double-car garage, offering even more flexibility for the next owner. High-speed internet is available, and the property is conveniently located on County Road 2 with quick access to Highways 401, 416, and the International Bridge-making commuting effortless. (id:28469)
Royal LePage Proalliance Realty
P - 4 Pearl Street
Smiths Falls, Ontario
This 3-storey condo townhouse offers a practical layout and an affordable entry point into homeownership or investing. With living space spread across three levels, it provides more separation and privacy than a typical one-floor condo, making it a functional option for families, roommates, or tenants. The ground level features a bright main living area with a large picture window, living/dining space and galley kitchen. The second level includes two bedrooms and a full 4-piece bathroom, while the third level adds flexibility with an additional room that can be used as a family room, home office, or third bedroom. Location is a major highlight. This townhouse is within walking distance to schools, a grocery store, restaurants, parks, and other daily essentials, making it easy to get around without relying on a car. But if you have 2 cars this unit comes with 2 parking spaces! Whether you're a first-time buyer looking for a budget-friendly home in a convenient area or an investor seeking a solid rental opportunity, the layout and location support long-term value. (id:28469)
Royal LePage Advantage Real Estate Ltd
4 - 79 Marquette Avenue
Ottawa, Ontario
Experience elevated city living in this brand new, never lived in 1-bedroom apartment, ideally located just steps from Beechwood Avenue in North Vanier and everything this vibrant neighbourhood has to offer. Be among the first to call this thoughtfully designed residence home.This bright and modern unit features an open-concept layout that blends style and functionality. The contemporary kitchen is beautifully finished with custom two-tone cabinetry, quartz countertops, a generous island, and all brand new stainless steel appliances, making it perfect for everyday living or entertaining guests.The large bathroom offers sleek finishes and modern fixtures, creating a calm and inviting space to unwind. Additional highlights include in-unit laundry, large windows providing abundant natural light, and high-quality finishes throughout the apartment.Situated in a walkable and well-connected area, you are surrounded by popular cafés, restaurants, shops, and everyday conveniences. Public transit is nearby, and the ByWard Market is just a short five-minute drive away, offering quick access to downtown amenities while maintaining a charming neighbourhood feel.Rental application and credit check must be completed prior to scheduling showings.This is a rare opportunity to secure a brand new unit in one of Ottawa's most sought-after communities. (id:28469)
Exp Realty
235 Renfrew Avenue W
Renfrew, Ontario
Perfect location if you are looking to downsize or purchase your first home. The main floor has a separate kitchen with island, living room featuring a gas fireplace, a good size family room, 3 piece bathroom and sunroom overlooking the backyard. On the second level you will find 4 bedrooms, a 2 piece bathroom with a bathtub and a sink and a separate water closet across the hall with the toilet. Small unfinished basement. There is an above ground pool, included "as is" and a Generac Generator installed in 2024. Immediate occupancy available. Please allow 48 hours irrevocable on all offers. (id:28469)
RE/MAX Metro-City Realty Ltd. (Renfrew)
40925 Highway 41
Laurentian Valley, Ontario
Welcome to this solid all-brick bungalow in sought-after Laurentian Valley, set on 1.3 acres of peaceful, private land. Inside, a sunken living room anchored by a cozy gas fireplace creates a warm and inviting atmosphere. The spacious kitchen offers a large center island, abundant cabinetry, and plenty of room for cooking and gathering. The main bathroom features a generous walk-in shower, while the primary bedroom includes its own ensuite and built-ins in the closet for effortless organization. A large breezeway connects the home to the attached double garage, providing a functional transition space perfect for everyday living. The lower level extends your living area with a convenient laundry room, a 2-piece bathroom, an additional bedroom, two recreation rooms-including one with a wood stove-and multiple storage rooms that ensure everything has its place. Outside, enjoy a charming gazebo, a fenced tennis/pickleball court that could double as a skating rink in the winter, and an oversized detached garage that's ideal for hobbyists or additional vehicle storage. This well-maintained property offers space, versatility, and country charm-all just minutes from town. 27ft x 23ft detached garage. 24 hour irrevocable on all offers. (id:28469)
Royal LePage Edmonds & Associates
Part 2, Plan 46r-8228 Boundary Road
Alfred And Plantagenet, Ontario
Build your Dream Home today!!! This majestic 4.87 acre lot offers serenity and opportunity to create your masterpiece, in lovely Alfred. This beautiful, treed lot is your blank canvas to fulfil your dream. (id:28469)
Exit Excel Realty
336 Water Street E
Cornwall, Ontario
Detached 4 bedrooms 2 bathrooms on a deep lot of 132 feet. One bedroom on the main floor and 3 on the 2nd floor. Main kitchen only has hot plate. The other kitchen has stove plug. House is well maintained with ceramic and floating floor. Close to Cornwall Square Mall, Civic complex and all other amenities. (id:28469)
Royal LePage Performance Realty
7032 Mason Street
Ottawa, Ontario
Opportunity is clear here, bungalow + in-law suite + oversized detached workshop/garage. If you own your home business, this is definitely a property to view. 5 doors detached garage/workshop, lots of parking, a 1 bedroom apartment fully rented with laundry included. 3 bedrooms in the main house with 1 bathroom and laundry. 100X150 feet lot. 2 separate driveways. V1l zoning. Included are 3 refrigerators, 3 gas stoves, 3 washers, 3 gas dryers, 1 hot water tank. Details/updates: Years are approximately - Roof 2016, sludge pump 2020, water softener 2020, well pump 2017, windows 2017, bathroom main floor 2017, siding 2017, electrical panels 2017, vacant apartment completely renovated 2022, eavestrough 2017, new front door 2017, main floor kitchen 2017, new garage doors 2023, new siding on garage 2023, front garage roof 2015, septic tank just emptied in July 2025. ***Realtors please read realtor remarks in this listing for further information. As per form 244: 24 hours irrevocable on all submitted offers, notice required for showings (tenant). *** Please note that staircase to lower level can be reopened easily. (id:28469)
RE/MAX Boardwalk Realty
Suite 230 - 106 Colonnade Road N
Ottawa, Ontario
1,524 SF corner office vacant and ready for immediate possession. Elevatored building ideally suited for professional office use including medical, health care, engineering, law, web design, architecture and interior design, research and development, art studio, or as a corporate head office. This space is very bright and features two enclosed offices/meeting space, large open work space, with large reception area. Benefit from its clean, quiet and private surroundings, this property is also in close proximity to the Merivale Road, West Hunt Club Road and Prince of Wales Drive major roadways, offers free parking onsite and provides quick and convenient access to an OC Transpo bus stop. 106 Colonnade Road also includes various systems that support its Tenants in meeting ESG principles and criteria. Additional rent is $17.47/SF/YR and includes property maintenance and utilities. (id:28469)
Royal LePage Team Realty
A - 214 Equestrian Drive
Ottawa, Ontario
Welcome to 214A Equestrian Drive - where comfort meets resort-style living! This rarely offered ground-floor 2-bedroom, 1-bath condo, delivers 924 sq. ft. of bright, easy living with one incredible perk: your private walk-out patio leads straight to the pool! It's the perfect blend of everyday convenience and vacation vibes - right at home. Why You'll Love ItStep inside to warm maple hardwood floors and a fresh, neutral palette that fits any style. The open-concept dining and kitchen area is filled with natural light - ideal for casual meals or friendly gatherings. The kitchen features tile flooring, white appliances, and a handy pantry, with patio doors that give you instant access to your outdoor oasis. Morning coffee? Evening drinks? Pool-side hangouts? Yes, yes, and yes.The spacious living room welcomes you in with a cozy gas fireplace - the perfect spot to curl up and unwind. A stylish 3-piece bath with a tub/shower combo, plus two generously sized bedrooms, complete the layout - offering the flexibility for a guest room, home office, or restful retreat. Peace of Mind UpgradesThis home has been truly well-loved with smart updates, including:New Roof (2020)New Siding (2024)Vinyl WindowsUpdated DeckNew EavestroughingJust move in and enjoy - the work is already done! Live the LifestyleStep out your door and enjoy:Pool access just a few steps awayParks for fresh air and funSchools, shopping & fantastic amenities all close by214A Equestrian Drive is the total package: low-maintenance living, a welcoming community, and a location that keeps you connected to everything you need. Don't miss your chance to call this rare walk-out, pool-side condo home.This is the lifestyle you've been waiting for - come see it for yourself! (id:28469)
Royal LePage Integrity Realty
160 King Street E
Kingston, Ontario
EXCEPTIONAL OPPORTUNITY - complete renovation (new electrical, plumbing, mechanical; fully permitted/inspected). Turn-key 4-plex with 9 beds / 2 parking, a 2-minute walk to Queens University and Kingston General Hospital; steps to downtown. Current gross rent $11,860/month ($142,320/yr). All units have separate hydro meters; owner currently pays hydro and internet transfer on renewal for $4,600/yr NOI lift. Impeccably maintained, low-maintenance building with consistent demand from students, hospital staff, and professionals. Ideal for investors seeking stable cash flow with upside, or Queens parents wanting safe, modern housing now and a quality rental hold long-term. (id:28469)
RE/MAX Rise Executives
7 - 325 Elite Private
Ottawa, Ontario
This spacious and versatile 2-bedroom condo offers a rare loft-style design with multiple living spaces, perfect for today's flexible lifestyle. Bright and airy, the main level features an open-concept kitchen, dining, and living area with oversized windows that fill the space with natural light. The open loft design adds character and provides a wonderful vantage point that overlooks the lower level. Convenient in-unit laundry is also located on this floor. Downstairs, you'll find a second living room ideal for a family room, media space, or home office, along with two comfortable bedrooms and a full bathroom. This level also offers plenty of storage, ensuring functionality meets style. The thoughtful floor plan creates a natural separation between entertaining and private spaces, making it both practical and inviting. With one parking space and low-maintenance condo living, this home is ideal for first-time buyers, professionals, or those looking to downsize without compromise. Nestled in the desirable community of Barrhaven, you're just minutes from schools, shopping, restaurants, parks, and public transit, providing both convenience and lifestyle at your doorstep. (id:28469)
RE/MAX Hallmark Realty Group
4 - 14 Sweetbriar Circle
Ottawa, Ontario
Excellent value in this 2 bedroom, 1.5 bathroom multi level condominium in the heart of Barrhaven! Great location close to parks, schools, public transit, Walter Baker Recreation Complex + all shopping amenities. Main Level features ceramic entrance with mirrored closet doors, functional laminate flooring including kitchen, open concept Living/Dining area accented by stone feature wall complimenting fireplace, 2 pce powder room. Lower Level features 2 spacious bedrooms, 4 pce bathroom with ceramic floors + updated vanity, good sized storage room with lots of shelving. Exterior features balcony with stairs to small fenced yard. Perfect for First Time Buyers, Investors or Downsizers! (id:28469)
RE/MAX Hallmark Realty Group
211 Denali Way
Ottawa, Ontario
Stunning 4+1 bedroom, 5-bathroom luxury home with den and loft offers over 4,500 sq. ft. of exquisite living space on an oversized, pie-shaped lot. From the moment you arrive, you'll be captivated by its elegant curb appeal - featuring a grand driveway, an inviting front porch, and a picturesque street of mature trees. The main level welcomes you with rich hardwood floors, 9' ceilings, and an effortless flow between rooms. The spacious living with a cozy fireplace and formal dining areas creates an ideal setting for entertaining, while the private office offers a peaceful retreat for work or study. The gourmet kitchen showcases granite countertops, SS appliances, a functional island, and a sunlit breakfast area. The bright family room with oversized windows and custom shelving. A hardwood staircase leads to the upper level, where you'll find hardwood floors throughout, four large bedrooms, a versatile loft, and three beautifully renovated bathrooms. The expansive primary suite impresses with a large walk-in closet and a luxurious 5-piece en-suite. The fully finished lower level extends the living space with 9' ceilings, a stylish wet bar, a home cinema, a rejuvenating sauna, a fifth bedroom, and a fifth bathroom - perfect for guests or extended family. Step outside to your own private oasis: a fully fenced backyard with a 30' deck, interlock patio, in-ground saltwater pool, hot tub, and charming gazebo. This extraordinary home combines elegance, comfort, and entertainment in perfect harmony - a rare opportunity to experience resort-style living every day. (id:28469)
Right At Home Realty
4866 County Road 17 Road
Alfred And Plantagenet, Ontario
Welcome to 4866 County Road 17, a lovely 5-bedroom, 2-bath bungalow offering convenience, outdoor space within the small community of Alfred. From the moment you arrive, a charming landscaped entryway greets you with mature trees, lush greenery, and a big size driveway. Step inside to a inviting foyer that welcomes you into a bright main floor. To the right, a spacious living room with a cozy gas fireplace provides the perfect place to unwind or gather with family. The adjacent kitchen is modern, featuring ample cabinetry, extensive counter space, a walk-in pantry, and a large island. The dining area is graced by a custom light fixture and offers patio access to the backyard. The main level also includes a primary bedroom, a second bedroom, and a full bathroom. Downstairs, discover a recreation space complete with a second gas fireplace, perfect for movie nights, games, or a home gym. Three additional bedrooms, a full bathroom, and a laundry room complete the lower level, providing flexibility for families and guests. The backyard features a stunning fenced-in 21' x 44' saltwater inground pool, as well as a firepit, and plenty of room for kids and pets to roam. Enjoy the convenience of a municipal park, restaurants, bank, pharmacy, grocery all within a few minutes drive. Come see what Alfred has to offer, book a visit today! (id:28469)
Royal LePage Performance Realty
14 Thornton Avenue
Ottawa, Ontario
LOCATION 14 THORNTON, Stunning & spacious high-end construction. Chic, stylish main-floor apartment in The Glebe, one of Ottawa's most sought-after neighbourhoods. This rarely available 4-bedroom single home has many tasteful upgrades you'll love. A gleaming new kitchen features quartz countertops and brand-new stainless steel appliances. A convenient second-level laundry room has a new front-loading washer and dryer. Four spacious bedrooms are adjacent to a luxurious updated bathroom. Doors lead to a large outdoor deck on the second and third levels. This property boasts a fully finished basement with a legal suite offering one full bedroom, full bathroom, and kitchen, providing additional living space or rental potential. Minutes from the Rideau Canal, fine dining, shopping, fashion boutiques, art galleries, and the theatre district, with transport, schools, shops, and leisure facilities within easy reach, walkable living at its best. (id:28469)
RE/MAX Hallmark Realty Group
46 - 7 Glencoe Street
Ottawa, Ontario
Beautifully maintained 3-bedroom, 2-bathroom condo townhome in the sought-after community of Arlington Woods! Bright open-concept main floor with updated flooring, spacious living/dining area, powder room and a crisp white kitchen with stainless steel appliances. Upstairs offers 3 generous sized bedrooms and a full bath. The finished lower level adds versatile living space for a family room, gym, or office. Enjoy summer days relaxing on patio in the private fenced backyard equipped with a shed for extra storage space. Close to parks, schools, shopping, and transit. Turnkey and move-in ready! (id:28469)
Century 21 Synergy Realty Inc
5073 Rushmore Road
Ottawa, Ontario
Client RemarksThis property features premium GEOTHERMAL heating and cooling-providing year-round comfort with no gas, propane, or oil bills. Welcome to 5073 Rushmore Road, an all-brick private country oasis on 2.79 acres, surrounded by mature trees, natural beauty, and peaceful surroundings. The property also borders a quiet stream, adding to its exceptional sense of tranquility. Inside, this beautifully maintained 4-bedroom, 2.5-bath home offers a bright, open layout with upgraded flooring and fresh paint throughout. All four bedrooms are located upstairs, making it ideal for families. The renovated 2019 kitchen is the centerpiece of the home, featuring a 5' x 9' granite island, custom cabinetry, tons of cupboard space and storage, and a built-in wine bar-perfect for everyday living or entertaining. A brand-new water softener and filtration system offers added comfort and peace of mind. The primary bedroom includes a 3-piece ensuite with a stand-up shower. The lower level features egress windows and a private entrance, making it ideal for conversion into a studio-style suite for extended family or potential extra income. The land is beautifully landscaped with mature trees and a large number of decorative evergreen and Christmas trees-creating a setting that feels both scenic and private without calling it a tree farm. Additional highlights include: Geothermal heating and cooling Private well (no water bill) Brand-new water softener + filtration system Central vacuum system Oversized double garage with dual access to kitchen and basement All-brick construction Abundant mature trees and evergreen plantings-a naturally peaceful, picturesque setting. Ideally situated just north of Richmond, south of Kanata, and west of Barrhaven, with quick access to Highway 416, Old Richmond Road, and Fallowfield Road. This location offers a perfect balance of privacy, convenience, and nature. (id:28469)
Grape Vine Realty Inc.
311 - 665 Bathgate Drive
Ottawa, Ontario
Beautifully updated 3-bedroom, 1.5-bath condo offers a stylish, move-in ready lifestyle in a fantastic location. Freshly painted, the home features modern laminate flooring, a renovated main bath, and a convenient 2-piece en-suite. The spacious primary bedroom impresses with both a walk-in closet and an additional double closet - rare and highly desirable. The updated kitchen offers granite countertops and excellent cabinet space, opening into a bright and inviting L-shaped living/dining area perfect for everyday living and entertaining. Step out onto the oversized balcony and enjoy your morning. This well-maintained building provides outstanding amenities, including an indoor pool, sauna, exercise room, library, party room, and tennis courts. Condo fees cover heat, water/sewer, and recreation facilities. Ideally located near public transit, schools, restaurants, pathways, La Cité, Montfort Hospital, CSIS, NRC and just 15 minutes to downtown. A wonderful opportunity to enjoy comfort, convenience, and community - move in and begin living the lifestyle you've been waiting for. (id:28469)
Right At Home Realty
103 - 134 York Street
Ottawa, Ontario
Spacious 890 square foot, 2 bedroom, 2 full bath, main floor condo at York Plaza. Ideally located in the Heart of the Byward Market, close to all the amenities, groceries, restaurants, entertainment and shopping. Unit features open concept living/dining room with sliding door to rear terrace space. Kitchen with breakfast bar. In-unit laundry. Primary bedroom with 4pce ensuite bath. 2nd generously-sized bedroom and another 3pce bathroom. Building amenities just down the hall, include exercise room, party/meeting room & courtyard. Storage locker included (Level B, #101). Easy to show. Some rooms have been virtually staged. (id:28469)
Royal LePage Performance Realty
114 Stanley Avenue
Champlain, Ontario
THIS IS A TRUE GEM! YOU WANT EXTRAS? THIS ONE HAS IT ALL! IMPECCABLE "TURNKEY" ready 2 bedrooms, 2 baths bungalow is now available in the beautiful Town of Vankleek Hill! Stunning curb appeal & tasteful upgrades. Perfect for families or retirees with a passion for hobbies. Featuring a DETACHED HEATED DOUBLE CAR GARAGE (28' x 30') - 8' height garage door w/2 garage door openers, comes with an oversized newly paved driveway 2023 w/plenty of parking spaces. Steps inside to discover a modern & stylish interior, the open concept design seamlessly integrates the kitchen w/all appliances included, counter bar with 2 stools, walk-in pantry (2022), dining area or living room, side entrance mudroom with built-in bench & access door from the kitchen to the beautiful pergola. Main floor newly upgrade bathroom (2021) with heated floor and a walk-in shower. Dreamy master bedroom with walk-in closet & custom cabinetry included. Splendid finished basement for your family gatherings offers an expansive space - family rec room w/awesome wet bar, home theater or a playroom for the kids. Genius laundry room & bathroom combo w/whirlpool tub, heated floor, plenty of wall cabinets & folding table, cold room & utility room. Step outside to your private backyard retreat with a beautiful all fenced-in SEMI-INGROUND POOL with deck , gazebo, shed... perfect for relaxing or entertaining. Nothing compares! Book your showing today! (id:28469)
Seguin Realty Ltd
22 Astrolabe Road
Whitewater Region, Ontario
Discover your dream home in the heart of Cobden with this spacious four-bedroom, two-bathroom residence, complete with a den room that can be used as another bedroom, office or playroom. This inviting home features a convenient main floor laundry and modern amenities throughout, ensuring comfort and ease for your family.Nestled on a large in-town lot, you'll enjoy the tranquility of the countryside while being just steps away from the serene Cobden Lake, perfect for year-round fishing enthusiasts. Take advantage of the nearby school, community rink, and vibrant Main Street business centre, all within walking distance. Relax on the charming porch that overlooks a picturesque field, where you can soak in stunning sunrises with your morning coffee. With two sheds for ample storage and plenty of outdoor space for gardening or play, this property truly has it all. (id:28469)
Signature Team Realty Ltd.
1608 - 340 Queen Street
Ottawa, Ontario
This stunning studio located in the luxurious tower - Claridge Moon. Modern designed studio with hard wood floors, ceramic tile bathroom, smooth ceilings with pot lighting, quartz kitchen and bathroom countertop and stainless steel appliances throughout. Conveniently located above Lyon LRT subway station, parallel to sparks street mall and surrounded by restaurants, shopping and great nightlife. Not only does Claridge Moon's sleek design scream luxury, it's fantastic amenities reflect it's standard with access to it's boutique gym, rooftop terrace, party lounge, indoor pool, theatre room and 24-Hour concierge+ security for top safety. Don't miss out! Pictures are from similar unit with similar finishes. (id:28469)
Exp Realty
595 West Hunt Club Road
Ottawa, Ontario
Prime Investment Opportunity to acquire a Commercial Retail strip mall plaza on .78 of an acre with high visibility at one of Ottawas busiest intersections, adjacent to Nepean Crossroads Centre and exposed to nearly 94,000 vehicles daily. The 8,993 sq. ft. building including Bell Canada, Massage Addict, Safety House and Smoke Fx is fully leased. A solid tenant base with rent escalations ensuring stable long-term income. Neighboring tenants include Canadian Tire, Rona, Dollarama, Mark's, The Brick, LCBO, Structube,Costco and more. Net Operating Income $176,488 (2025). Current market rents below market position property for strong future upside. Originally designed with the potential to expand the ground floor retail area by an additional 2,200 - 2,400 sq. ft., the property offers strong future upside. With no major capital costs anticipated for many years and a clean Phase 1 environmental report available, this is a rare opportunity to acquire a secure, high-performing investment in a premier location. (id:28469)
Exp Realty
1113 - 224 Lyon Street N
Ottawa, Ontario
Welcome to Gotham, one of Ottawa's most striking and contemporary condominiums, designed by Lamb Development Corporation. This sophisticated studio suite combines sleek modern finishes with an unbeatable downtown location - perfect for professionals, investors, or anyone seeking a vibrant urban lifestyle. The unit offers a bright open-concept layout with floor-to-ceiling windows, hardwood flooring, and 9ft exposed concrete ceilings that create a modern, loft-inspired aesthetic. Step outside to your private balcony, perfect for relaxing with city views. Residents of Gotham enjoy premium amenities, including 24-hour concierge service, a stylish party room with full kitchen and outdoor terrace, BBQ area, and bike storage. Located in the heart of Centretown, Gotham places you steps from Lyon LRT Station, Parliament Hill, LeBreton Flats, and the Rideau Canal. Enjoy Ottawa's best cafés, restaurants, and shops within walking distance, along with excellent walk, bike, and transit scores. This well-managed building blends architectural style with urban convenience - offering the perfect balance between downtown energy and private retreat. Whether as a first home or investment, this studio delivers modern design, lasting value, and an unbeatable location in the heart of Ottawa. *426sqft + 43 sqft balcony (id:28469)
Engel & Volkers Ottawa
1 - 375 Des Epinettes Avenue
Ottawa, Ontario
Turnkey Market and café for sale in a prime corner location in the heart of Orleans. This 2,138 sq. ft. space has been converted into a flexible market and café concept that can easily adapt to a wide range of business ideas, including a specialty grocery, fruits and vegetables market, dine-in restaurant, or mixed café setup. The unit is fully equipped with a small hood, walk-in cooler, standing freezers, deep freezers, wooden shelves, café equipment, updated lighting, CCTV cameras, and a bathroom, allowing a new owner to step in and operate immediately. The layout supports selling coffee, food, groceries, or ready-made meals, and the café seating area adds to the customer experience. Located just off Tenth Line in a high-visibility corner unit with strong residential traffic, this business offers excellent potential for growth and customization. A great opportunity for entrepreneurs or operators looking for a ready business with room to build their unique concept. Serious inquiries only. (id:28469)
RE/MAX Hallmark Realty Group
556 Brock Street
Kingston, Ontario
Non-Conforming Duplex in great downtown location. This student rental is in exceptional condition. Completely carpet-free main unit offers a large living room, functional kitchen with tons of cupboard space, dishwasher and granite countertops. The primary bedroom on the main floor is spacious and boasts a three-piece ensuite. The second floor has three large bedrooms with tons of light and four-piece bath. The rear unit has two bedrooms and a three piece bath with newer shower on the main floor. The lower level has a kitchen with granite countertops, ample cupboard space, stackable washer/dryer and a cozy living room. Separate electric metres. There is ONE parking space in a tandem car driveway that is SHARED with the house to the west. Additional parking is available for rent close by. Updates include newer roof, windows (2018), shower in the back unit (2020), new fridge in front unit (2025), new floors and paint in back unit (2022) and attic insulation. All tenants have leases until April 30 2026. (id:28469)
RE/MAX Finest Realty Inc.
223 Carpe Street
Casselman, Ontario
Beautiful new construction by Solico Homes, The Capucine Model. Discover this modern semi-detached bungalow designed for both comfort and efficiency. Offering 1,021 sq. ft. of living space, this home features a well-planned, open-concept layout that maximizes light and functionality. The 2 generously sized bedrooms provide flexibility for family, guests, or a home office. The spacious bathroom, complete with a separate shower, adds to the everyday convenience. The kitchen offers ample storage, making meal prep and organization effortless. You can also personalize your space with the optional cathedral ceiling, creating an even more airy and inviting atmosphere. Bright, affordable, and fully customizable, this bungalow is the perfect blend of modern design and practical living. Choose your finishings and make this home yours! Photos are of a similar model to showcase builder finishes. Duplex option is available on a new build. (id:28469)
Exp Realty
59 Carpe Street
Casselman, Ontario
Sleek & Sophisticated Brand New Townhome by Solico Homes (Lotus Model)The perfect combination of modern design, functionality, and comfort, this 3 bedroom 1408 sqft home in Casselman offers stylish finishes throughout. Enjoy lifetime-warrantied shingles, energy-efficient construction, superior soundproofing, black-framed modern windows, air conditioning, recessed lighting, and a fully landscaped exterior with sodded lawn and paved driveway all included as standard. Step inside to a bright, open-concept layout featuring a 12-foot patio door that fills the main floor with natural light. The modern kitchen impresses with an oversized island, ceiling-height cabinetry, and ample storage perfect for everyday living and entertaining. Sleek ceramic flooring adds a modern touch to the main level. Upstairs, the elegant main bathroom offers a spa-like experience with a freestanding soaker tub and separate glass shower. An integrated garage provides secure parking and extra storage. Buyers also have the rare opportunity to select custom finishes and truly personalize the home to suit their taste. Located close to schools, parks, shopping, and local amenities, this beautifully designed home delivers comfort, style, and long-term value. This home is to be built make it yours today and move into a space tailored just for you! Duplex option is available on a new build. (id:28469)
Exp Realty
63 Carpe Street
Casselman, Ontario
Sleek & Sophisticated Brand New END UNIT Townhome by Solico Homes (Lotus Model)The perfect combination of modern design, functionality, and comfort, this 3 bedroom 1408 sqft home in Casselman offers stylish finishes throughout. Enjoy lifetime-warrantied shingles, energy-efficient construction, superior soundproofing, black-framed modern windows, air conditioning, recessed lighting, and a fully landscaped exterior with sodded lawn and paved driveway all included as standard. Step inside to a bright, open-concept layout featuring a 12-foot patio door that fills the main floor with natural light. The modern kitchen impresses with an oversized island, ceiling-height cabinetry, and ample storage perfect for everyday living and entertaining. Sleek ceramic flooring adds a modern touch to the main level. Upstairs, the elegant main bathroom offers a spa-like experience with a freestanding soaker tub and separate glass shower. An integrated garage provides secure parking and extra storage. Buyers also have the rare opportunity to select custom finishes and truly personalize the home to suit their taste. Located close to schools, parks, shopping, and local amenities, this beautifully designed home delivers comfort, style, and long-term value. This home is to be built make it yours today and move into a space tailored just for you! Duplex option is available on a new build. (id:28469)
Exp Realty
1101 - 160 George Street
Ottawa, Ontario
Welcome to suite 1101! A beautiful and bright, modern, and move in ready 2 bed, 2 full bath apartment - this renovated suite places you in the heart of Ottawa life with break taking, unobstructed views of the Parliament Buildings. Perfect for buyers searching for a stylish city unit without sacrificing light, privacy, or convenience. Step inside to a welcoming and warm contemporary kitchen with smooth granite counters, an expansive island, stainless steel appliances, marble back splash, and ample cupboard space. It is an open concept to the dining and living room areas, great for entertaining! Floor to ceiling windows in the living room flood the home with natural light and frame the skyline views; in the evenings the lights of the city and Parliament create an ever-changing backdrop. Hardwood flooring runs throughout the bedrooms, living and dining rooms. The primary suite is a quiet retreat spacious enough for a king bed, double sided closets, and en-suite. Both bathrooms have been elegantly updated with a large walk in shower in the main full 4-piece bathroom. The balcony space has been enclosed with radiant in-floor heated tile that extends the living space. The apartment comes with U/G parking and generous sized storage locker located just across the hall! A real convenience, as only one unit per floor has this accommodation. This elegant building has no shortage of amenities including indoor pool, exercise room, sauna, patio, BBQ facilities, U/G visitor parking spaces, car wash bay, bicycle storage, and 24 hour Security. Just steps outside the building is the iconic Byward Market, and walking distance to the Rideau Center, National Art Gallery, Parliament Hill, the Rideau Canal, restaurants, cafes, and more. Commuting is effortless with quick access to transit, bike paths, and short drives to University, 417, and major employers. Taxes and measurements are approximate and may not factor in jogs or angled walls. (id:28469)
Zolo Realty
3886 Armitage Avenue
Ottawa, Ontario
This gorgeous 5 bedroom, 3 bathroom waterfront home is truly one of a kind. Enter into the foyer and immediately be taken away by the breath taking views of the hills across the stunning waterfront. The foyer opens up to the spectacular living room featuring a fireplace, 2 skylights and 2 large sliding doors leading out to the screened in deck. This grand living room is open to the eat-in kitchen featuring stainless steel appliance, built in wine racks, ample cupboard space and an addition sliding door leading out to the massive deck. On the main level you will also find the incredibly spacious primary bedroom featuring a walk-in closet, 4 piece ensuite, fireplace and additional sliding doors leading out to the deck. This is the perfect couples retreat in your very own home. On the lower level you will find a centrally built wet bar and home theatre, perfect for entertaining, along with addition sitting space, 4 bright bedrooms and a 6 piece bathroom. The 1800 sqft heated garage with high ceilings offers ample storage space and opportunity for car lifts. The most notable part of this one of a kind home is by far the outdoor space. Not only is the screened in deck, massive uncovered deck, and large yard a wonderful space to enjoy all to yourselves or host guests, but the in-ground infinity pool and sandy shore line is every outdoor lovers dream. Enjoy a day of boating on the Ottawa River from your very own private dock. The spectacular waterfront offers prime views of sunrise and sunset all summer long and year round sunsets that are truly remarkable. No detail was missed inside or out in the design of this stunning property. NEW IN 2025 : NEW ULTRA VOILET SYSTEM, REVERSE OSMOSIS SYSTEM, FRIDGE, MICROWAVE, WASHER, DISHWASHER,HEAT PUMPS, POOL COMPUTER, POWDER ROOM TOILET, 3 WATER SOFTENERS - ALL NEW THIS YEAR. (id:28469)
Royal LePage Team Realty
206 - 3071 Riverside Drive
Ottawa, Ontario
Introducing Ottawa's newest boutique waterfront community. These thoughtfully designed suites offer some of the nicest views in the city, just steps from Mooney's Bay and its year-round lifestyle amenities. Centrally located within 15 minutes of Ottawa's major hospitals, the airport, Preston Street, Lansdowne, and The Market, The Docks combines convenience with a relaxed waterfront setting. A perfect fit for young professionals and downsizers seeking modern finishes, low-maintenance living, and exceptional access to the city's core. Waterview options of Mooney's Bay available, ask for details. Parking and locker available at a cost. (id:28469)
The Agency Ottawa

