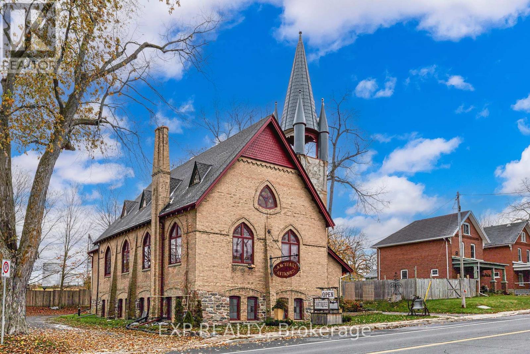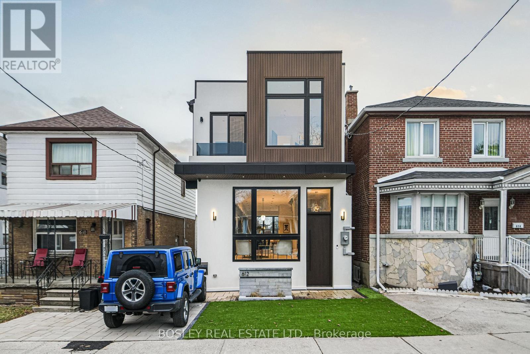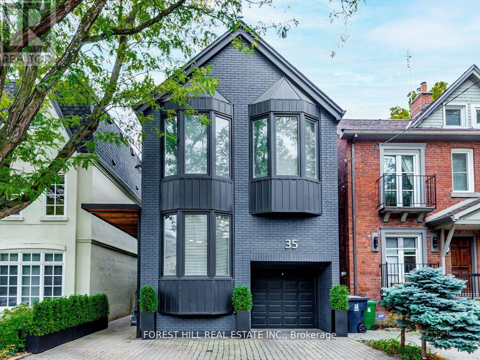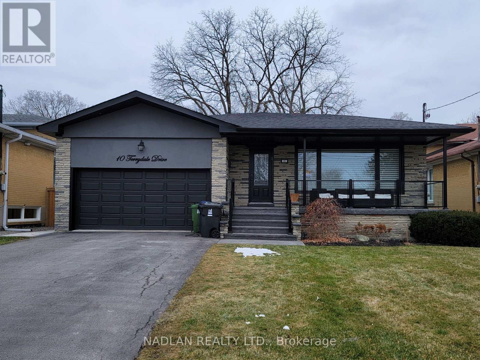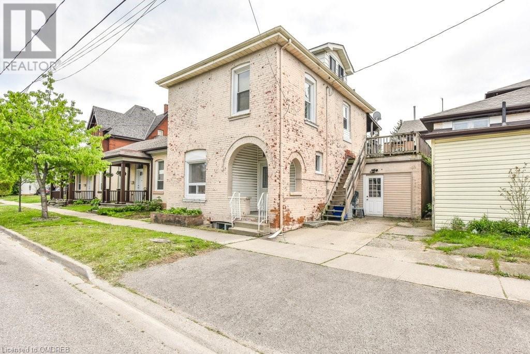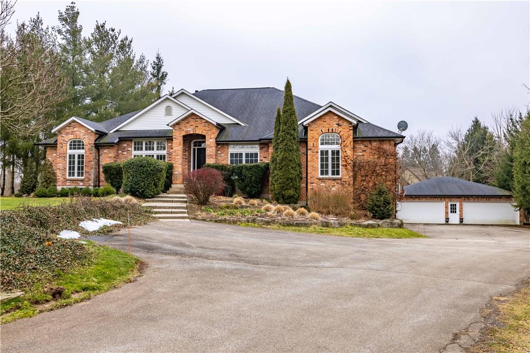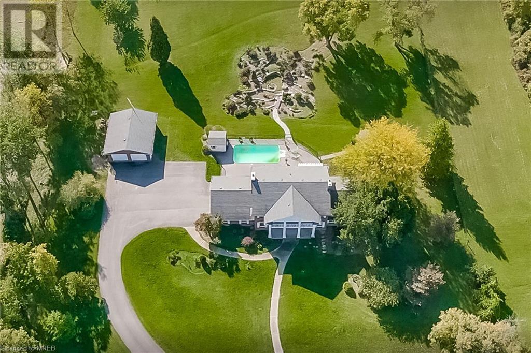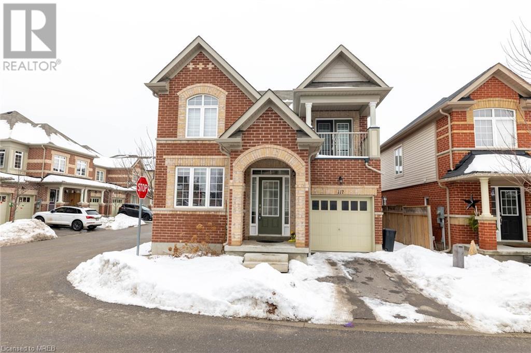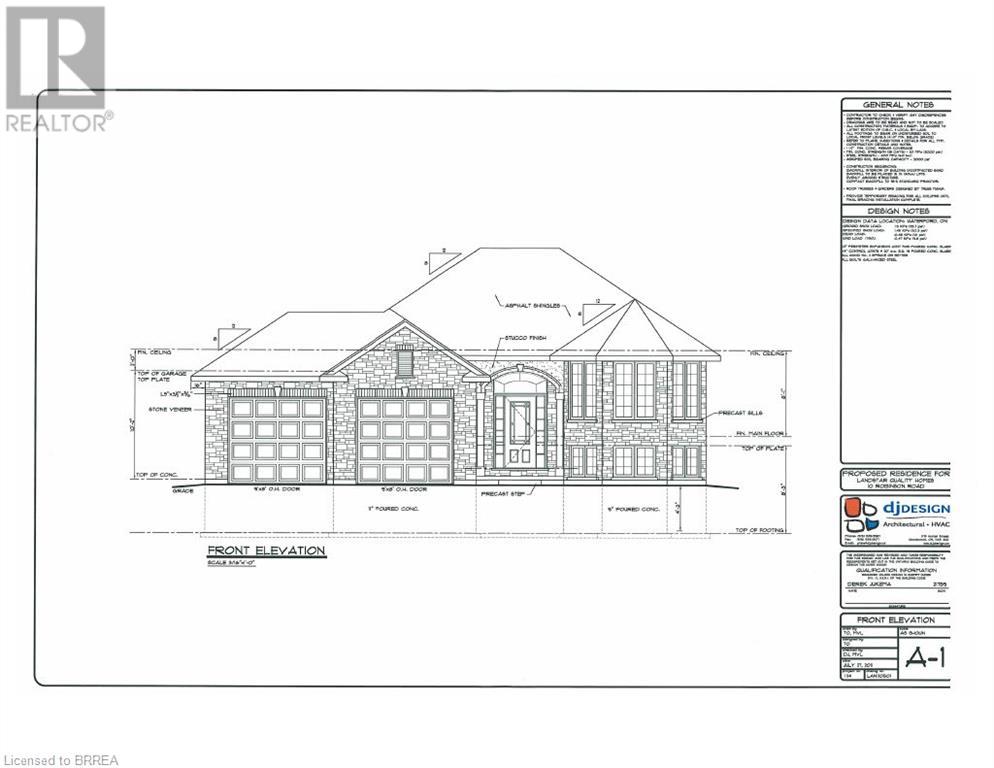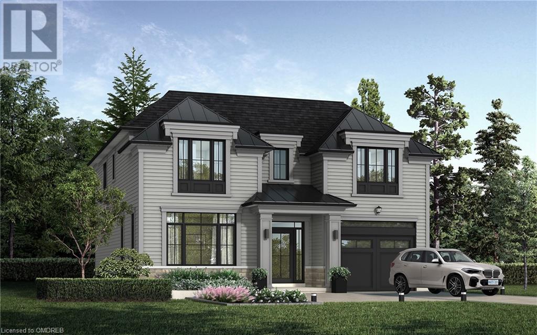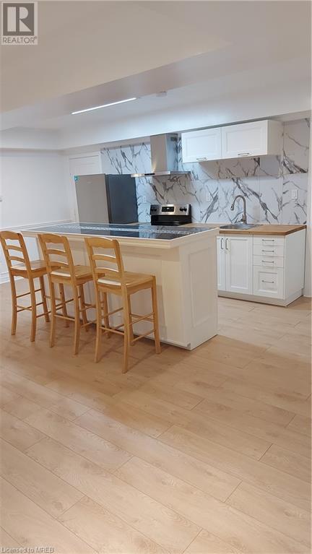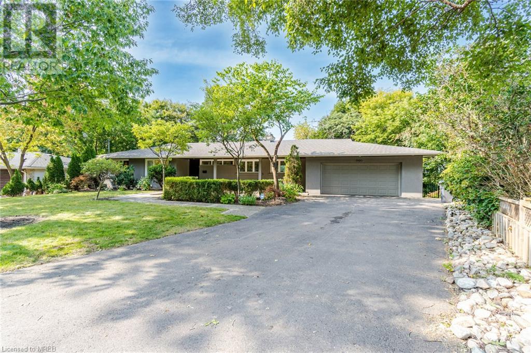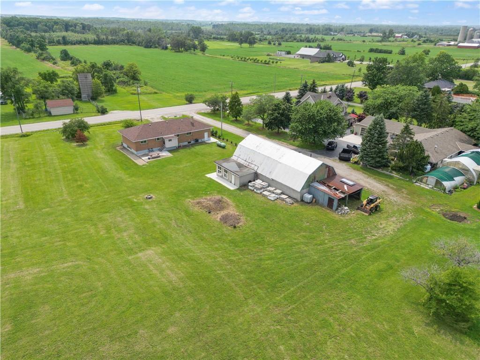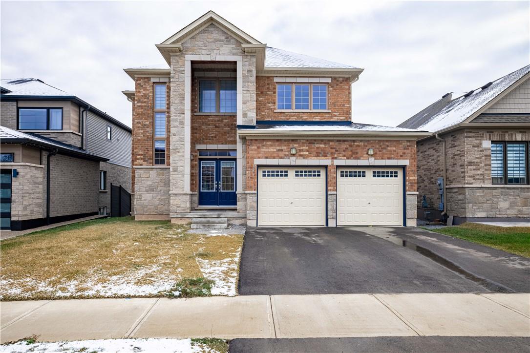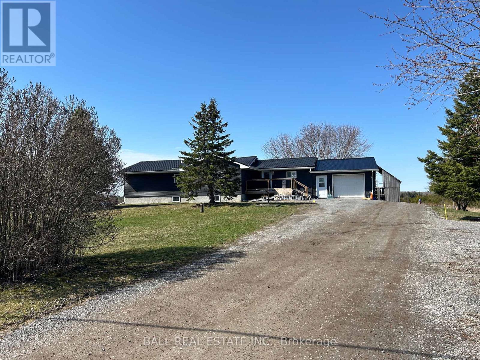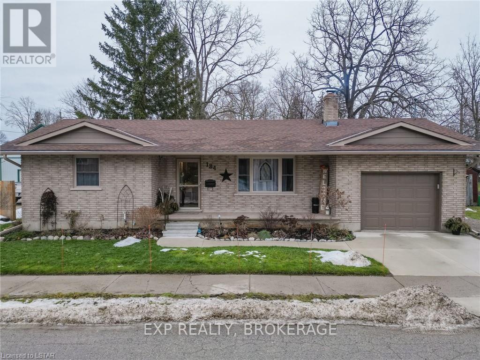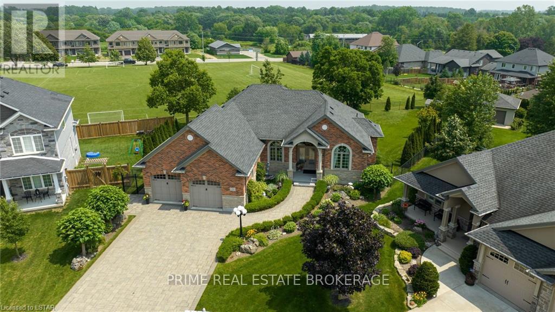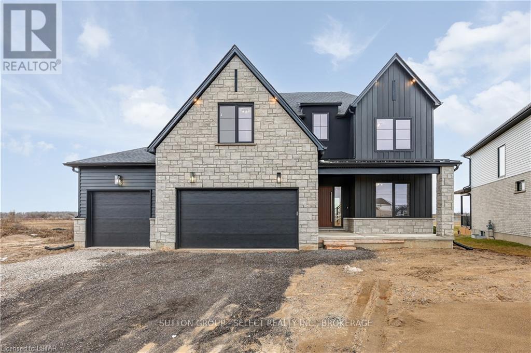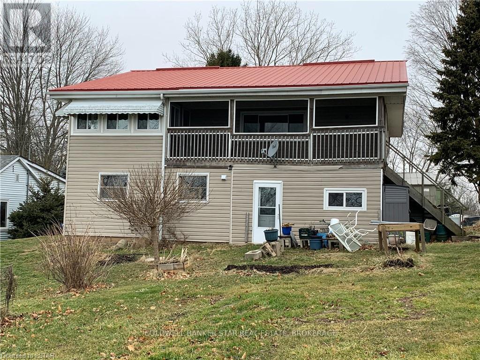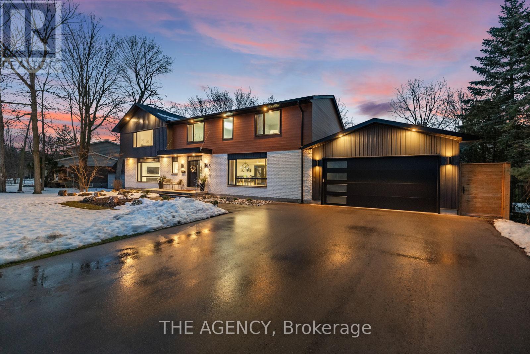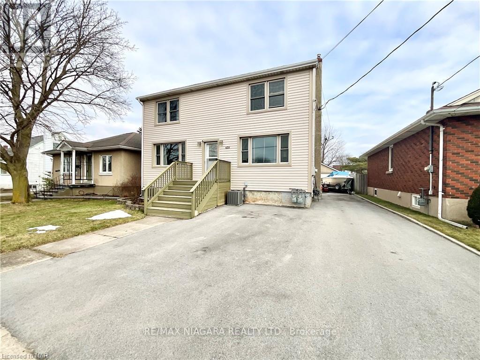181 County Road 28 Road
Otonabee-South Monaghan, Ontario
Rare opportunity to own an architectural beauty with this historical building zoned BOTH Commercial and Residential, offering up an abundance of possibilities. Old world craftmanship at its finest in this historically significant 1890 building featuring awe inspiring 32 foot vaulted ceilings, meticulous hand painted stenciled walls, renowned stained glass windows, original Belfry Tower with unique turret columns, 2 corbelled chimneys and an extensive list of many others. Add this masterpiece to your Real Estate Portfolio, with the luxuries to Work, Play, Stay or a combination of all the above. Let your creative genius run wild and bring dreams to reality with the possibilities this one of a kind opportunity presents. Perfectly positioned on Highway 28 between Peterborough and Port Hope. Minutes to the very popular Rice Lake, Highways 401 and 115, amazing amenities, destinations and attractions these amazing communities have to offer! **Vendor Take Back Mortgage Possible** **** EXTRAS **** Significant Exterior Updates 2023, Full wrap and 35 year architectural shingles 2021, High efficiency natural gas furnaces 2022, New 210 foot drilled well 20 GPM 2021 and Recently painted exterior window trim/casing. **SEE ATTACHED LINKS** (id:27910)
Exp Realty
612 Winona Drive
Toronto, Ontario
Don't Wait on Winona! This Brand New, Meticulously Designed & Impeccably Built Custom Home Offers 4+1 bedrooms, 5 bathrooms A Finished Walk-Out Basement With Built In Bar. An Entertainer's Dream Kitchen With Kitchenaid Appliances, Oversized fridge, Double ovens, Large Gas Range With Stunning Island. Oversized Family Room Complete With Large Wine Storage Display & Gas Fireplace With Walk Out To Back Deck Courtesy Of Ceiling-To-Floor Wall-To-Wall Sliding Glass Doors. 4 Spacious Bedrooms & 3 Bathrooms Upstairs; Luxury Meets Comfort For Your Family. Enjoy Sunsets From The Soaker Tub In The Generous 5-PC Primary Ensuite Complete With H/H Closets. Abundance Of Light Including 4 Skylights On Second Floor & Oversized Windows Throughout. The Finished Walk-Out Basement Is Versatile & Walks Out To A Sprawling Backyard; An Ideal Space For Entertainment Or Relaxation. **** EXTRAS **** 2153 Sq Ft Above Grade + 1037 Sq Ft Basement. The Neighbourhood Offers Great Schools, Parks And Easy Access To Major Roads. 612 Winona Dr. Is Where Memories Are Made! Open house Saturday 2-4 pm (id:27910)
Properly
35 Balmoral Avenue
Toronto, Ontario
This is the Summerhill stunner you've been waiting for! Fully renovated in 2020. South facing, move in ready, pristine, DETACHED 3+1 bed, 4 bathroom home. Spacious principal rooms with great flow for entertaining, abundance of natural light, eat in kitchen, main floor 2 piece. Walk-out from family room and rec room. Extra wide PRIVATE driveway with walk-in from garage. Master Retreat w/5 Piece hotel like Ensuite & W/O To Upper Deck featuring the Toronto Skyline & Lush Garden Views. Skylight over spacious landing along with two other good sized bedrooms with closets + 4 piece bathroom complete the Second Floor. Lower level features a recreation room with fireplace & walk-out to garden, 3 piece bathroom, laundry room, and storage area. Steps to transit, shops, restaurants and schools. (id:27910)
Forest Hill Real Estate Inc.
Bsmt - 10 Terrydale Drive
Toronto, Ontario
Beautiful lower level, one bedroom+den apartment in Bathurst Manor. Separate side door entrance, Large windows in every room. Appliances including a Washer & Dryer set, stainless steel kitchen Appliances. Located on a quiet street. Steps to TTC bus station (short bus from Wilson. Downsview) Finch parks, school and more. Price includes Utilities and one parking on the driveway. Unfurnished **** EXTRAS **** Oven/Stove, Fridge, Microwave, Washer/Dryer, Central Vacuum, please note this listing has been staged for your viewing. The unit does not come furnished. (id:27910)
Nadlan Realty Ltd.
165 Nelson Street
Brantford, Ontario
Welcome to 165 Nelson St. in Brantford. This fully renovated all brick 2.5 storey three-unit building is conveniently located close to schools, parks and all amenities. This house offers 3 Kitchens, 3 living rooms, 3 full bathroom and three separate entrances. Roof & Furnace have recently been updated. Estimated potential gross income over $43,000 per year. Shared laundry also provide potential for an additional income source. Live in one unit and rent out the other units as a mortgage helper or easily convert back to a single family home. The possibilities are endless. Don’t miss out on this great property. Vacant Possession as of May 16, 2024. (id:27910)
Rock Star Real Estate Inc.
586 Canboro Road
Fenwick, Ontario
Exceptional country bungalow with a PRIVATE INLAW SUITE. The features Over 3000 sqft, attached 2-car garage, and a detached 36x40 8-car shop on a private 1.25-acre lot with natural gas and city water access. The main floor includes a spacious foyer, office, 4 bedrooms, and 2 1/2 baths, featuring a primary with a walk-in closet and updated ensuite. The second bedroom is large and spacious and can also be used as a games room or library! While bedrooms 3 and 4 share a Jack & Jill bath. The main floor also boasts a formal living room and dining room with a tray ceiling and fireplace. The large oak kitchen includes a raised bar, granite counters, and backsplash, overlooking the family room with a 16' vaulted ceiling, hardwood floors, gas fireplace, and garden doors leading to a covered rear deck. The fully finished lower level comprises a spacious rec room, 3 additional bedrooms, a 3pc bath, and a second kitchen with a separate entrance, perfect in-law suite. The park-like rear yard features a large covered deck, flagstone patio, landscaping, and hardscaping. The winding paved drive leads to the rear shop, providing ample parking with a turnaround for many cars. (id:27910)
RE/MAX Escarpment Golfi Realty Inc.
1819 York Road
Niagara-On-The-Lake, Ontario
Walking out to the Niagara Escarpment from the privacy of your majestic 5.8 Acre Estate property is Priceless! Prime location in Niagara on the Lake Bench! Endless Escarpment views. 1980's Built Colonial Style 3 Bed (Converted 4 Bed) 3 Bath Home with Large Principal rooms and with attached Double Car Garage, plus separate Double Car Garage with workshop and additional roll up door at rear. Lavish in the in-ground pool and enjoy stunning views of nature. Main living area features oversized living room, separate family room each with fireplaces, large eat in kitchen, separate dining room, access to solarium/pool and access to mud room/garage. The long meandering drive way is fully paved and allows for an abundance of parking and service access. This is the perfect place to create your Permaculture, hobby farm or recreational lifestyle in the Heart of Wine country. Bruce Trail at your literal doorstep, not to mention first class wineries, golf clubs, and endless landmarks to enjoy. The lot is extra wide and has great potential! This is the Estate property you have been after. A place to imprint your stamp for future generations. Bell Fibe now on site. (id:27910)
Home And Condo Market
Home & Condo Market
48 C Line Unit# 117
Orangeville, Ontario
IMMACULATE!Beautiful Detach Corner Lot, 2017 Built , 2332 sqft (as per Mpac) 3 Bed & 2.5 Bath Home in an Amazing Neighbourhood of Orangeville.Spacious Family Room With Hardwood Floors,Huge Windows & High Ceilings, Beautiful Kitchen W/Sep Breakfast Area, S/S Appliances & Double Sliding Door to BackYard. Lots of Natural Light.Enjoy Upstairs Bedroom WalkOut Balcony,Huge unspoiled basement, Rough In For Bathroom In Basement,Nice backyard,Prime Location: Schools, Huge Rec Centre, Shopping, Restaurants, Conservation Areas & All Amenities Nearby. POTL $169.00/Month.Visitor Parking Separate.pride of ownership! priced to Sell!Measurements: 90.72 ft x 39.80 ft x 72.54 ft x 6.43 ft x 6.43 ft x 6.43 ft x 6.43 ft x 21.60 ft (id:27910)
Royal Canadian Realty Brokers Inc
Lot 18 Vanrooy Trail
Waterford, Ontario
TO BE BUILT! Welcome home to your newly built 1300 sq ft oasis! Immaculate 2 bedroom, 1 Bathroom raised bungalow situated in the new and desirable Cedar Park community in Waterford! This custom built home is complete with modern and top of the line finishes as well as a 2 car attached garage. The main level showcases a modern and open concept design including a custom kitchen, large living room, dinette area, generously sized bedrooms and main floor laundry. The beautiful custom kitchen boasts an abundance of cabinetry space, a convenient center island with seating, quartz countertops, under-cabinet lighting, a stunning backsplash and a slow close cabinets. The kitchen offers easy access to the large covered porch – perfect for your morning coffees! The spacious living room is sure to become one of your favorite spots in the home to relax and unwind. The primary bedroom is complete with a walk-in closet. Engineered hardwood flooring, pot lights, 9 ft cathedral ceilings and deep closets are all great compliments here! The unfinished lower level is the perfect area for extra storage and a blank canvas for future development. Upgrades and high end finishes throughout will not disappoint! Located minutes away from the Amenities Waterford has to offer as well as a short drive to Simcoe, Port Dover and Brantford! (id:27910)
Century 21 Grand Realty Inc.
1930 White Lake Road E
Lakefield, Ontario
Incredible Western views & sunsets over White Lake, just a 3min drive to Wildfire Golf Course. Gorgeous clean frontage for swimming, multiple decks & patios to enjoy, new pvc dock system, impeccable landscaping & extensive stone work-Patios/stairs/walkways/lakeside patios, very private well treed lot & lakeside bunkie. Lovely Viceroy 4 season home or cottage perfectly designed for large family gatherings or extra guests, set up currently as 2 sep living areas. Professionally redesigned last year, being sold fully outfitted/furnished, turn-key. Main level features oversized windows, vaulted ceilings, lrg kit island, 3 bedrooms including primary bedroom with walkout to a secluded deck & gorgeous lake views, 4pc bath with sep tub & shower, laundry, lots of storage. Lower level features 2 bedrooms, oversized windows in the open concept kitchen/dining/living rooms 2 w/o's to covered patios, 4pc bath with separate tub & extra lrg shower. Forced air propane furnace (new Feb 2024), central air, 200 amp breakers, updated Steel Roof, septic pumped Oct 2021, high speed internet, garbage/recycling pick-up.TRREB X7040492 (id:27910)
RE/MAX Rouge River Realty Ltd. Brokerage
Lot 9 Macdonald Road
Oakville, Ontario
Nestled in an immensely desired mature pocket of Old Oakville, this exclusive Fernbrook development, aptly named Lifestyles at South East Oakville, offers the ease, convenience and allure of new while honouring the tradition of a well-established neighbourhood. A selection of distinct detached single family models, each magnificently crafted with varying elevations, with spacious layouts, heightened ceilings and thoughtful distinctions between entertaining and principal gathering spaces. A true exhibit of flawless design and impeccable taste. “The Chisholm”; detached home with 47-foot frontage, between 2,778-2,842 sf finished space w/an additional 1000+sf (approx)in the lower level & 4beds & 3.5 baths. Mudroom, den/office, formal dining & expansive great room. Quality finishes are evident; with 10’ ceilings on the main, 9’ on the upper & lower levels and large glazing throughout, including 12-foot glass sliders to the rear terrace from great room. Quality millwork w/solid poplar interior doors/trim, plaster crown moulding, oak flooring & porcelain tiling. Customize stone for kitchen & baths, gas fireplace, central vacuum, recessed LED pot lights & smart home wiring. Downsview kitchen w/walk-in pantry, top appliances, dedicated breakfast w/sliders & overlooking great room. Primary retreat impresses w/dressing room + double closet & hotel-worthy bath. Bedroom 2 & 3 have ensuite privileges & 4th bedroom enjoys a lavish ensuite. Convenient upper level laundry. No detail or comfort will be overlooked, w/high efficiency HVAC, low flow Toto lavatories, high R-value insulation, including fully drywalled, primed & gas proofed garage interiors. Refined interior with clever layout and expansive rear yard offering a sophisticated escape for relaxation or entertainment. Perfectly positioned within a canopy of century old trees, a stone’s throw to the state-of-the-art Oakville Trafalgar Community Centre and a short walk to Oakville’s downtown core, harbour and lakeside parks. (id:27910)
Century 21 Miller Real Estate Ltd.
41 Limerick Lane Unit# Basement Apartment
Brantford, Ontario
Two bedroom lower level apartment for lease. Very spacious and bright available now. Separate entrance, full size brand new kitchen.Own laundry. One parking spot is included with this rental.Tenant to pay 50% of utilities. Ideal for a small family. Beautiful mature neighbourhood . (id:27910)
Ipro Realty Ltd
1590 Pinetree Crescent
Mississauga, Ontario
Stunning & Tastefully Renovated Walk-Out Bungalow In Prestigious Mineola West, This Muskoka-Like Setting Home With Breathtaking Views Backs Into The Credit River & Offers Over 3500Sqft Of Livings Space With Gourmet Kitchen, Sun Filled Living Room, Finished Walk-Out Basement That Leads To A Multi Level Pressure Treated Deck For Your Entertainment, Professionally Landscaped, Wrought Iron Fence, Baths Heated Floors! Oversize Insulated Garage! Close To Great Schools, Upcoming LRT System, Go Transit, Port Credit, Restaurants, Hwy, Short Drive To Down Town TO ! (id:27910)
Better Homes And Gardens Real Estate Signature Service
1153 Ridge Road
Stoney Creek, Ontario
HERE YOU’LL FIND MAJESTIC VIEWS & PRIVACY ON THIS 25 ACRE PROPERTY WITH OVER 592’ FRONTAGE ALONG THE BROW OF STONEY CREEK’S NIAGARA ESCARPMENT; CERTAIN TO TAKE YOUR BREATH AWAY! NO TRAINS ACCESS ALONG THIS SECTION OF THE ESCARPMENT; JUST WATER VIEWS & THE TORONTO SKYLINE IN THE DISTANCE. LOCATED IN PICTURESQUE WINONA, STONEY CREEK (PART OF THE AMALGAMATED CITY OF HAMILTON), POSSIBILITIES ARE ENDLESS. CUSTOM BUILD YOUR HOME ON THIS EXECUTIVE ESTATE LOT, HAVE A HOBBY FARM (VINEYARDS, ORCHARDS, POND & MORE); BONUS LARGE HIP BARN WITH 2ND LVL STORAGE, UPGRADED ELECTRICAL & ITS OWN CISTERN. THE 3 BEDROOM BRICK BUNGALOW OFFERS NEW PROPANE FURNACE 2017, NEW AIR CONDITIONER 2022, NEW ROOF 2021, FULL BASEMENT WITH SEPARATE ENTRY FROM GARAGE (IDEAL INLAW OR RENTAL POTENTIAL). SEPTIC & CISTERN CURRENTLY IN USE. OLD DRILLED WATER WELL DISCONNECTED YRS AGO. REAR PATIO AREA PERFECT FOR RELAXING & SOOTHING THE SOUL. NR THE REGIONS BEST WINERIES, STEPS TO BRUCE TRAIL, SHORT DRIVE TO 50 PT MARINA & BEAUTIFUL WATERFRONT. MINUTES TO COSTCO & BIG BOX RETAIL DEVELOPMENT, HWY ACCESS (MINUTES TO 403/407/GO TRAIN). GO TRAIN SERVICE SLATED FOR AREA. BECOME A PART OF THIS REGIONS TRANSFORMATION. THESE IMPRESSIVE PANORAMAS ARE NOT EASILY FORGOTTEN; YOU GOTTA SEE IT TO BELIEVE IT!! (id:27910)
Royal LePage State Realty
192 Shoreview Drive
Welland, Ontario
This captivating two-story residence stands as one of the grandest homes in the newest development, nestled within the esteemed neighbourhood in the North end of Welland. This 2955 sqft home features a double car garage, 10ft ceilings, 4 beds, 4 baths, bright interior, main floor office, open concept living spaces, and a walkout basement with a scenic water view. Enjoy nearby trails along the Welland Canal and a quick commute to major amenities and highways. (id:27910)
RE/MAX Escarpment Golfi Realty Inc.
504 Mcleod Road
Mcnab/braeside, Ontario
Magnificent 'Greystone' Country Oasis on 111 Rolling Acres of Maple Forest Will Make Dreams Come True For Outdoor Adventurers, Nature Lovers & Hobbyists. Enjoy Morning Coffee Surrounded By Park-like Meadows & Perennial Gardens With Sightings of Deer, Fox & Other Wildlife. Explore ATV & SnowmobileTrails & Relax In the Hot Tub With Enclosed Timber Frame Structure. Possible AirBnB Outdoor Experience In A Quaint Log Cabin Nestled In The Magical Forest. Outstanding 4 Bedroom Home + Office, Built With Locally Mined Limestone Boasts Over 4500 Sq Ft of Finished Space For The Extended Family. Spend Your Leisure Time In The Sun Room With Beautiful Views of Gardens, Covered Bridge and Pond, Or Relax In The Family Room.Solid Hardwood Flooring Throughout This Immaculate Home! 24' x 36' Heated, Insulated Workshop Is Perfect For Mechanics & Woodworking, Additional Carport At The Rear & An Oversized Attached 2 Car Garage. 2500' of Road Frontage With Severance Possibility. **** EXTRAS **** Book a private showing and bring the family, plan for a 2 hour visit and tour off the park-like grounds and quaint log cabin with AirBnB potential. Managed forest plan and property tax reduction in effect. (id:27910)
Royal Heritage Realty Ltd.
428 12th Line Rd Dum
Douro-Dummer, Ontario
Newly renovated house on 330 acres. This home has had a complete renovation. The main floor consists of a new kitchen, open concept living room and dining room two good size bedrooms with a 5 piece ensuite off the primary bedroom. All new wiring, insulation, drywall and paint. New laminate flooring throughout both levels. The lower level has a separate entrance with two more bedrooms a 3 piece bath and a living room kitchen combined and a large laundry room/utility room with tankless hot water system, UV system and 200 amp breaker panel. A large rear deck, new windows and a steel roof also compliment this countryside bungalow. An attached heated garage/ workshop and an entrance into the kitchen and the backyard. 330 acres of total privacy. (id:27910)
Ball Real Estate Inc.
98 Regency Drive
Minto, Ontario
Nestled in the scenic township of Minto, moments from Mount Forest and Clifford, this exquisite 5-bedroom bungalow was built in 2013. The main floor boasts a kitchen with custom cabinetry, soft-close doors, stunning quartz counters, and a walk-in pantry. The primary bedroom on the main floor features an ensuite with a glass shower, double vanity, and a walk-in closet. Two bedrooms, one currently used as an office, and another 4-pc bathroom. The basement reveals an in-law suite with its own kitchen, garage entrance, 2 bedrooms, a hobby room, and a 4-pc. Step into the backyard, where a large covered deck, a 2023 hot tub, and meticulously tended organic vegetable gardens in raised beds await. The home is equipped with a high-efficiency furnace, ensuring optimal air quality. With a 2022 roof and the convenience of high-speed internet facilitated by the nearby Bell internet tower, revel in the calm countryside setting and experience the country living in this thoughtfully designed property. (id:27910)
Davenport Realty
184 John Street
North Middlesex, Ontario
This Practical charming 2+1 bedroom and 2 Bathroom recently renovated and modernized is move in ready and doesn't need a thing. Welcome to 184 John Street in the growing town of Parkhill. This quiet country town is great for relaxing in your spacious backyard on your new deck. Parkhill is a great location within walking distance of both elementary schools and the High school. It is 10 minutes from the very attractive beach of Grand Bend and close to London, Sarnia, and a quick trip to the Border. This spacious Bungalow offers over a total of 1887 livable square feet. Some exterior features are new windows (2022), cement laneway and sidewalks, freshly graveled extra side lane, fresh exterior paint, and attractive landscaping. As you walk through the front door you can't help but admire the hardwood flooring, solid oak trim, and new pine interior doors (2022). The spacious living room is just a great place to relax and get cozy by a beautiful wood-burning fire. The main level also features a recently renovated bathroom appliances with new quartz countertops, a double sink, and elegant lighting., The Kitchen has all new appliances with new quartz countertops, a double sink, solid oak cupboard doors, and room to sit down for a lovely meal with the family admiring the backyard. The laundry room is also on the main floor near the entrance to the garage. The lower level was completely renovated in 2023 with a huge rec room, 3 -piece bath, and spare bedroom. It really is a must see property. (id:27910)
Exp Realty
37 Oliver Crescent
Zorra, Ontario
Welcome to 37 OLIVER Crescent - a meticulously crafted custom-built home that exudes elegance and convenience, all while maintaining a deep connection with nature. This luxurious design encompasses over 3800 sq ft of finished living space, and 4458 sq ft aggregate. Meticulously planned to cater to the most discerning buyer seeking a tranquil retreat with modern amenities.\r\nEnter into a lap of luxury with not one, but two primary suites on the main floor, offering endless possibilities for multigenerational living. Abundant natural light bathes the interior, courtesy of soaring ceilings reminiscent of grand cathedrals, creating an inviting atmosphere befitting these exquisite homes. Treat yourself to the indulgent luxury of a private sauna, a unique feature of this residence that provides a space for relaxation and rejuvenation after a long day.\r\nAt the heart of this residence lies a gourmet kitchen, boasting hard surface countertops and meticulous cabinetry details. Whether you're preparing a meal or hosting guests, this kitchen seamlessly blends functionality and aesthetics. Step out onto a 20x20 deck, leading to an expansive backyard, offering ample space for leisure, recreation, and entertainment. Situated on a generously sized lot in the peaceful town of Thamesford, with no rear neighbors and backing onto green space, this property offers the serenity of a quiet life while maintaining proximity to London and Woodstock for added convenience.\r\nImpeccable craftsmanship and unwavering attention to detail have been invested in this five-bedroom residence, embodying a lifestyle defined by versatility and sophistication. From the soaring ceilings to the premium finishes, every aspect of this remarkable home reflects a standard of craftsmanship that is truly exceptional.\r\nAre you ready to embark on a journey of discovery? Don't miss out on this once-in-a-lifetime opportunity. Contact us today to schedule a private tour and experience a lifestyle that transcends (id:27910)
Prime Real Estate Brokerage
5 Sycamore Road
Southwold, Ontario
Just built in the desirable neighborhood of Talbot Ville Meadows. This elevation features generous stone detail, a high peaked roofline, and a 3.5 car garage. Located on a 170-foot-deep lot, backing onto open space. This 4-bedroom new build has 2855 sq ft of beautifully finished living space. The main floor has 9ft ceilings with large picture windows throughout. A mudroom off the garage that provides ample storage. An oversized office with double glass doors at the front entry. Custom cabinetry in the kitchen with quartz countertops & backsplash and a walk-in pantry. The large living room has a feature fireplace, anchored by 2 arched built-in cabinets. The upper floor has laundry with storage and folding counter, 9 ft ceilings, and walk-in closets in every bedroom. The primary bedroom offers a beautiful ensuite with a large walk-in double shower and a freestanding tub. Second bedroom also offers its own full ensuite. Superior design & quality built by Millstone Homes of London. (id:27910)
Sutton Group - Select Realty Inc.
30833 Fingal Line
Dutton/dunwich, Ontario
• Note: This property is known as 6285 Grandview Line, Wallacetown but is located in the community described as 30833 Fingal Line.\r\n • Are you looking for a winterized cottage that has not only a a great view of Lake Erie but has a footpath access to its fabulous beachfront? Then you need to checkout this fabulous winterized cottage!\r\n• This home is located on a 60' x 120' leased land lot in a quaint beach community of 18 cottages just 20 minutes west of St Thomas.\r\n • The second level, which provides spectacular southerly views of Lake Erie, consists of a bright Livingroom, an eat-in Kitchen with a propane stove, a Dinette, 2 Bedrooms, a 4 piece Bath and a screened porch that's perfect for viewing the lake 24 hours a day. \r\n• The main level features Bedroom number 3, a Laundry / Entrance Foyer, lots of storage rooms and an oversized single car Garage. \r\n• Outside you'll find a double wide gravel drive, a steel roof and maintenance free vinyl siding.\r\n• Annual costs include Land Lease $3,582.15, Municipal water fee $275.00, Taxes $641.99, Insurance $100.98, Road maintenance $200.00 and Common Area Maintenance $229.97.\r\n• The new owner will be required to complete an application and enter into a 5 year land lease with the property owner. Costs shown are current costs. Property owner / Landlord has first right of refusal on all Offers. (id:27910)
Coldwell Banker Star Real Estate
514 Oxbow Road
Waterloo, Ontario
Welcome to 514 Oxbow Rd! Over 4000 Sqft of living space. This 5 bedroom home offers style & comfort. The main level boasts an open-concept living space, featuring expansive windows that invite natural light to dance across the interior. The gourmet kitchen is equipped with state-of-the-art appliances, custom cabinetry, & an oversized island. There are 2 fireplaces in the living & dining rooms creating an inviting space for relaxation or entertaining. A glass-enclosed home office, powder room, & mudroom complete the main living area. The primary suite is complete with a spa-like ensuite bathroom & a generously sized walk-in closet. Each additional bedroom offers its own unique charm & ample closet space, ensuring a comfortable haven for every member of the household. Outside, the thoughtfully landscaped grounds offer an extension of the living space, providing a serene backdrop for outdoor activities. A spacious deck & heated 20x40 in-ground pool finish off this backyard oasis. (id:27910)
The Agency
659 Elm Street
Port Colborne, Ontario
Extensively Renovated side by side Semi-detached with both units under one ownership with huge newly fenced backyard + heated fully insulated 2 car detached garage 23x25 with storage loft. There is such incredible opportunity here for someone who is looking to get into the real estate market and rent out half of the home, or investors looking for a turnkey property to handpick their own tenants and set their own rents, or for multigenerational families looking to be under the same roof. Windows have been updated, Siding/soffit/eaves 2014, new asphalt driveway 2021, furnace and air-conditioning updated 2014, fence 2022, upgraded hydro. All flooring throughout the home and bathrooms have been updated and both units professionally painted in the last year. Incredible location close to schools, parks, 5 mins to beach and boat launch, shopping, great dining, and all amenities! (id:27910)
RE/MAX Niagara Realty Ltd.

