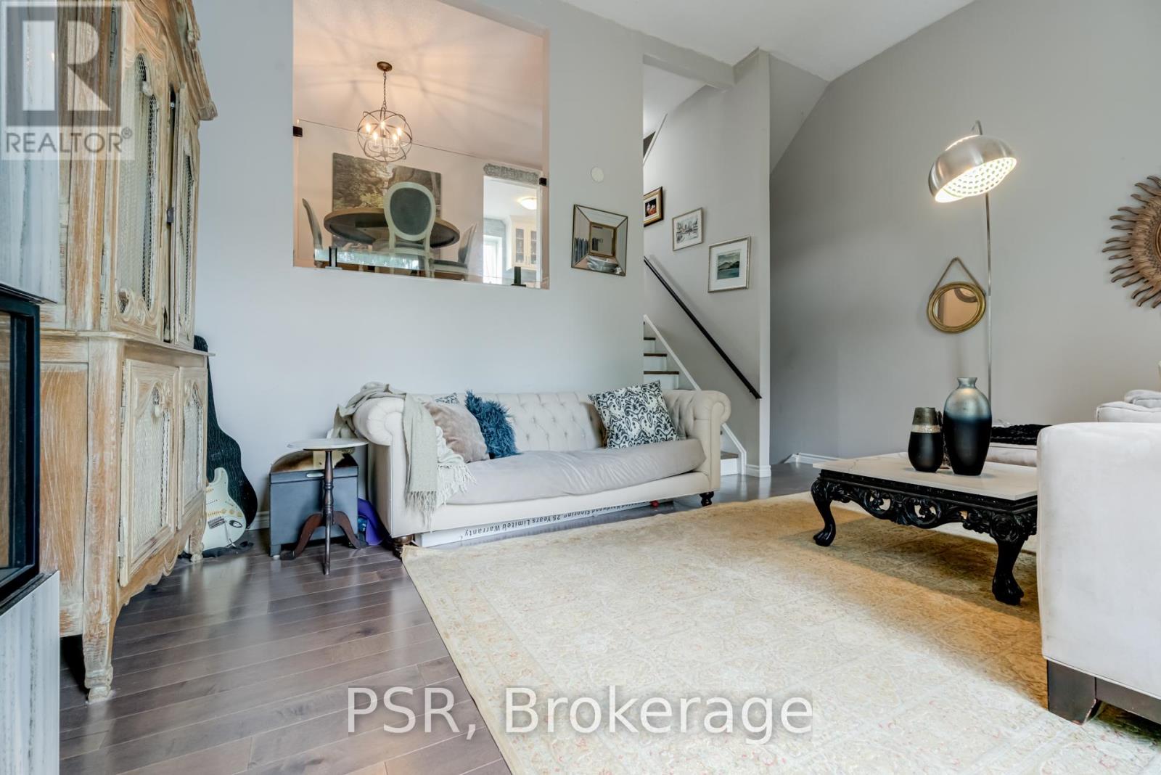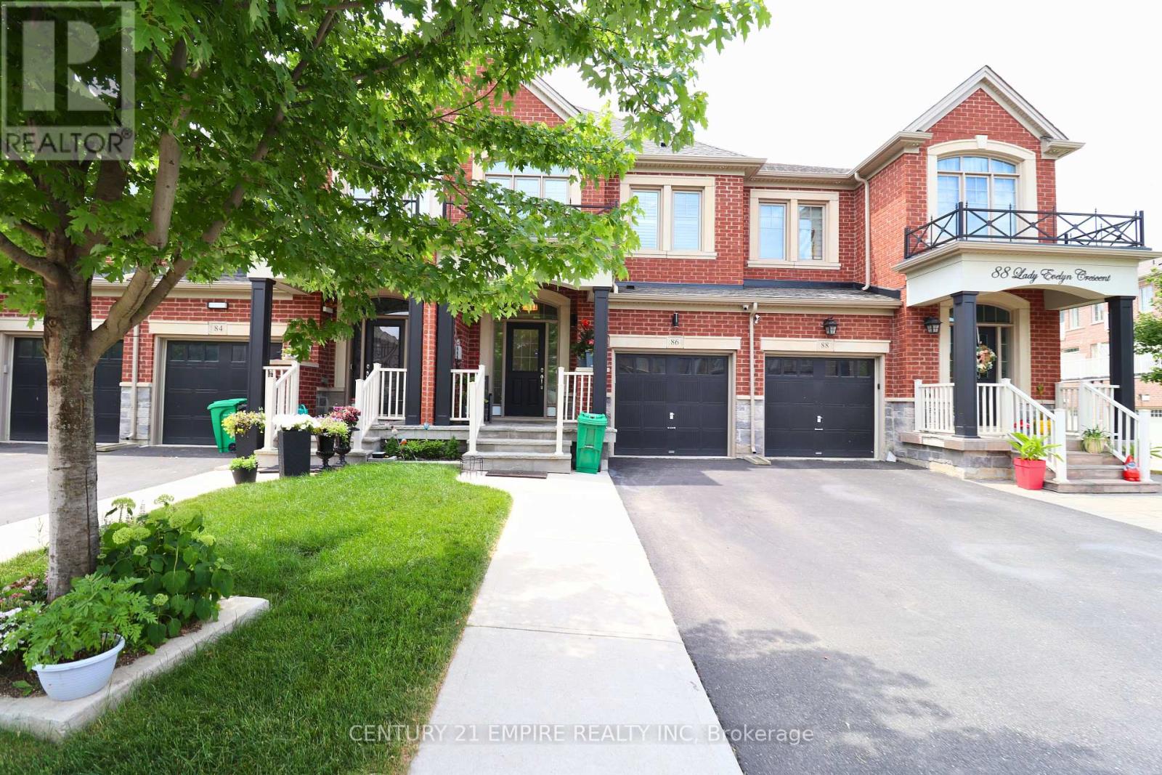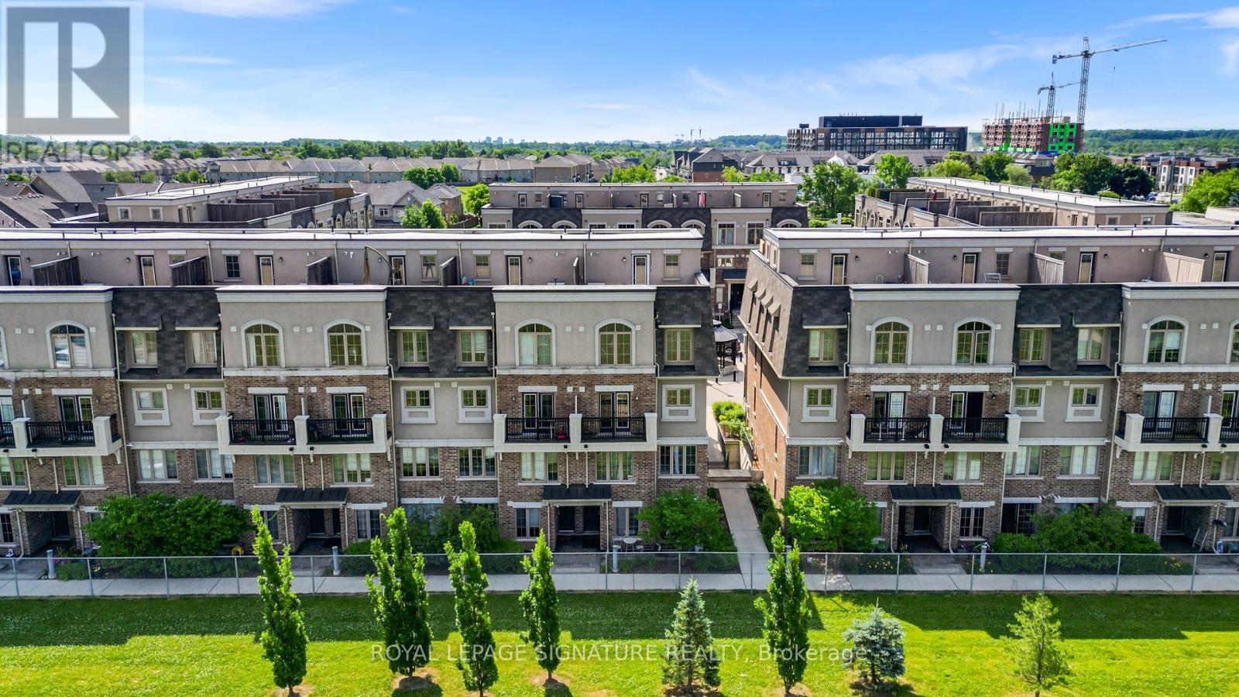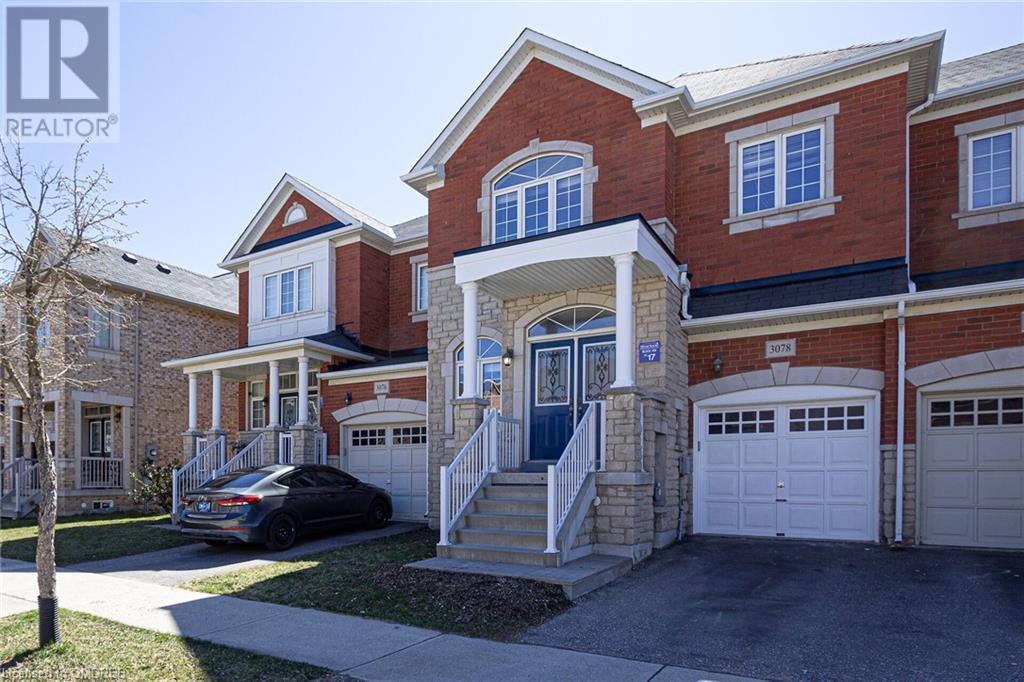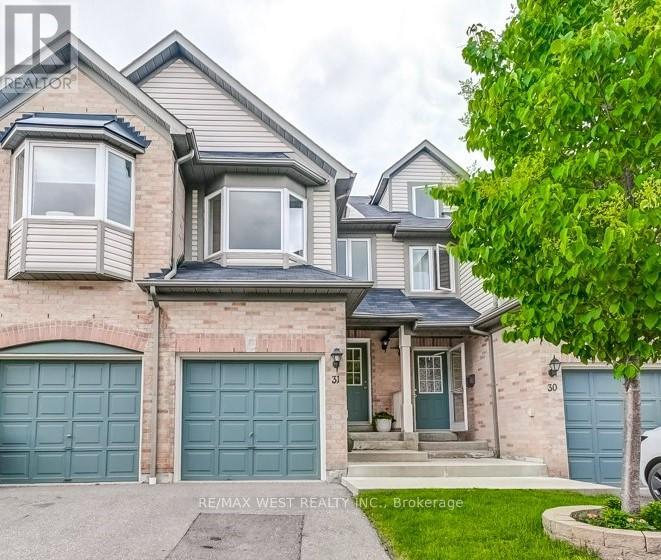25 Dale Meadows Road
Brampton, Ontario
Absolutely charming 4 bedroom Freehold End Unit Just like a Semi Detached Town house In A Desirable Family Friendly Neighborhood built by Rose haven builder. Main floor has 9 feet Ceiling. Separate Living/Family and Dinning. Fire place in Family room. Family Size kitchen with stainless steel appliances. No Sidewalk. Close to Park, school and all other amenities. Master Bedroom comes with walk in closet and 4 pc washroom and other three good size bedrooms. Hardwood floor on main floor and Oak Stairs. Bigger windows on main and Second floor. (id:27910)
Homelife/miracle Realty Ltd
503 Rosehill Avenue
Stittsville, Ontario
Welcome to 503 Rosehill Avenue! This exceptionally well-maintained and immaculate 3 bedroom, 4 bath upgraded home is located in the quiet, family-oriented community of Fairwinds in Stittsville. The main floor offers a great open layout with gleaming walnut hardwood, a cozy gas fireplace, very spacious living and dining rooms and powder room with natural light. Laundry is conveniently located upstairs as well as 3 generous-sized bedrooms, including the primary which boasts a large walk-in closet and beautiful ensuite with glass shower. This gem has a professionally-finished basement with 3-piece bathroom, living area and a separate den for a home office/gym, etc. Great location, close transit, schools, parks, shopping and the CTC. (id:27910)
Homefree
6 Bromfield Street
Whitby, Ontario
Welcome to this 1 year old 1950 sq/ft Freehold Townhouse in High Demand Whitby Meadows. Brick &Stone Exterior. This open concept layout comes with 9' ceiling, coffered ceiling in living/dining, oak staircase, and hardwood floor on the main, 2nd floor hallway and primary bedroom. Open Concept Kitchen with Quartz Countertop, S/S Appl and Centre Island. Primary Bedroom with 5pc ensuite, Frameless Shower, Freestanding Bath Tub and 10' Trayed Ceiling. More than 40K spent on upgrades!! **** EXTRAS **** Walking distance to Park, Ravine and Trail. Minutes to Hwy 412, Hwy 401, Golf course, shopping, Costco, Go Train and Restaurants. (id:27910)
RE/MAX Community Realty Inc.
22 - 50 Verne Crescent
Toronto, Ontario
Welcome to this Stunning Open Concept Three-Storey Townhome Located In The Heart Of Scarborough! Very Bright, Spacious, Renovated, and Tastefully Decorated! Upgraded Quartz Countertops, Washrooms and Open Concept Living Room with Gas fireplace and Extra High Vaulted Ceilings! New Roof with option for a skylight, Very Clean and Well Maintained Condo located in a great complex. Close To Parks, Schools, Shopping, Transit, The Toronto Zoo and much more. Clean and Well Maintained Condo Complex, Great For downsizer's, investors and First Time Home Buyers. Just move in and Enjoy! (id:27910)
Psr
86 Lady Evelyn Crescent
Brampton, Ontario
Discover the epitome of luxury and convenience in this stunning 3+1 bedroom, 3+1-bathroom home nestled on a picturesque ravine lot in the desirable Brampton West community. This home welcomes you with expansive 9-foot smooth ceilings that enhance the spaciousness and sophistication of the interior. The gourmet kitchen is a chef's dream, featuring exquisite granite countertops, premium stainless steel appliances, and custom cabinetry perfect for culinary enthusiasts. Relax in the inviting living room, adorned with elegant pot lights, creating a warm ambiance for gatherings and quiet evenings alike. Ascend the solid oak staircase with modern metal pickets to discover a luxurious master suite boasting a tray ceiling, 4 piece ensuite bathroom, and captivating views of the tranquil ravine. Additional Two good-sized bedrooms, offer ample space and natural light. A shared full bathroom ensures convenience and comfort for everyone in the household. The allure continues downstairs in the fully finished walkout basement, offering additional living space ideal for a family room, home office, or guest quarters. This versatile space includes a second kitchen, a spacious bedroom, and a full bathroom, providing comfort and privacy for extended family or guests. Step outside onto the huge upgraded deck, perfect for outdoor entertaining and relaxation. Enjoy morning coffee or host gatherings with friends and family while taking in the serene views of the landscaped yard and ravine beyond. Convenience is key with major banks, Lionhead Golf Course, top-rated schools, shopping centers, Community center, dining options, and recreational facilities all within close proximity. Meticulously maintained and thoughtfully upgraded, this ravine-side retreat offers a lifestyle of comfort and sophistication. This residence seamlessly blends elegance with practicality, offering a serene escape with easy access to highways 401 & 407 and just minutes from the GO station. **** EXTRAS **** Hot water tank (Owned) (id:27910)
Century 21 Empire Realty Inc
31 - 7284 Bellshire Gate
Mississauga, Ontario
Don't miss this 3+1 move in ready townhome in popular Levi Creek! Fully Upgraded throughout, the unit offers a Bright spacious layout In A Family Friendly Enclave - perfect for first time buyers. The gleaming renovated Kitchen features stainless steel appliances, Quartz C/T, Custom Backsplash and plenty of room to entertain. The bedrooms on the upper floor are all a great size with plenty of closet space and bright windows for maximum daylight. The lower floor boasts a handy walk out and works as both a plus 1 or a great family room space. Enjoy the ultra low maintenance backyard when the good weather hits - great for entertaining! Close access To 407,401,403.Top Rated Schools, Other Amenities. A Must See for those looking for a maintenance-free lifestyle without the high fees! Book a showing today! **** EXTRAS **** Newer Ss Fridge, Ss B/I Dw, Ss Stove, Ss Range hood. Quartz C/T,Elf, Newer Roof, New Hvac, Gas Bbq Line (id:27910)
Royal LePage Real Estate Services Regan Real Estate
3 - 455 Guelph Avenue
Cambridge, Ontario
Welcome to 3-455 Guelph Avenue in Cambridge! This beautifully upgraded 3-bedroom, 2-storey row townhouse is located in the desirable Hespeler neighbourhood of Silver Heights and built in 2020. This modern home features a spacious and functional layout with numerous high-end upgrades. The 3 bedrooms include ample closet space and the primary 3 piece bathroom features an upgraded shower with glass door, while the second four-piece bathroom includes an upgraded whirlpool/soaker tub. The kitchen is equipped with elegant Raywall cabinets, quartz countertops, and sliders leading to a stunning composite two-tiered deck with undermount storage protected by a rain guard, and metal gazebo. The main floor is finished with stylish laminate flooring and upgraded trim, providing a seamless flow throughout the living spaces. Cozy up by the electric fireplace in the living room, perfect for those chilly evenings. Additional highlights include a covered porch and garage door with main floor access, ensuring convenience and security. Step outside to a fully fenced yard that backs onto greenspace, offering privacy and tranquility. The retaining wall and gate access to the greenspace make this yard both functional and inviting. This exceptional home is a rare find, combining modern amenities with thoughtful design in a prime location. This is a freehold townhouse, (POTL) with a small monthly fee of $169.60 for garbage removal and snow removal. Don't miss your chance to make this stunning townhouse your new home! (id:27910)
RE/MAX Real Estate Centre Inc.
21 Diana Avenue Unit# 130
Brantford, Ontario
Best view in the complex! Nature at your back deck to sit back and enjoy a coffee while you listen to the birds. Perfect for the first time home buyer just breaking into the market. This home has open concept kitchen, living room and dining area with a large foyer to allow company to come in and hang their coats in the double closet and a 2 pc guest bathroom means they don't need to go upstairs. Garage access is also in the foyer to allow bringing kids or groceries in from the garage with ease. Upstairs feature a perfect primary suite with walk in closet and 4 pc ensuite. 2 good size bedrooms and another 4 pc bath plus a bonus sitting/office area complete the 2nd floor. The basement is yours to complete with patio doors leading to the backyard and no rear neighbours! This well laid out home is available with immediate possession, so book a viewing and make an offer! (id:27910)
Coldwell Banker Homefront Realty
58 Greenwood Drive
Essa, Ontario
Looking for a property that has it ALL? Well you can start here....An absolutely stunning all brick FREEHOLD townhouse with 3 bedrooms and 3 bathrooms and a HUGE lot. Amazing RENTAL potential from the WALKOUT basement and the SEPARATE ENTRANCE through the garage. A property that's beautiful and has the potential of generating you income **** EXTRAS **** Brand new Pot lights and chandeliers (2023) (id:27910)
Circle Real Estate
11 - 2441 Greenwich Drive
Oakville, Ontario
Rare Find!!! End unit 2-bedroom, 2-bathroom condo-town home nestled in the desirable West Oak Trails neighborhood of Oakville. This modern property features a spacious terrace that serves as the perfect space for outdoor entertainment or tranquil relaxation amidst your surroundings. Features an open concept kitchen, breakfast bar, and open to green space. Windows and terrace offer a picturesque view of the green space. Enjoy a private rooftop terrace and more. Includes 2nd-floor laundry. Conveniently located close to Oakville Hospital, parks, trails, supermarkets, schools, and numerous amenities. Easy access to 403, 407, and QEW. **** EXTRAS **** Windows and terrace offer a picturesque view of the green space. (id:27910)
Royal LePage Signature Realty
305 Garner Road W, Unit #1
Ancaster, Ontario
LOCATION LOCATION LOCATION! RARE ANCASTER BEAUTY - ONE OF ONLY 2 UNITS OF IT'S KIND! THIS BRAND NEW NEVER LIVED IN 2 BEDROOM, 2.5 BATH DUAL FRONTAGE TOWN HOME IS ONE YOU DON'T WANT TO MISS! LOCATED IN THE VERY SOUGHT AFTER TREESCAPES BY LIV COMMUNITIES, THIS HIGHLY UPGRADED END UNIT IS PROFESSIONALLY DESIGNED WITH OVER 65,000 IN PREMIUM SELECTIONS AND FEATURES A BRIGHT AND AIRY OPEN CONCEPT MAIN FLOOR WITH BEAUTIFUL HANDSCRAPED WHITE OAK HARDWOOD AND POT LIGHTS THROUGHOUT. STUNNING KITCHEN W/UPGRADED CABINETRY AND HARDWARE, GRANITE COUNTERTOPS, BREAKFAST BAR AND LARGE DINING/LIVING ROOM. UPGRADED MODERN OAK STAIRS WITH UNIQUE STAINLESS STEEL SPINDLES TO THE SECOND LEVEL WHICH FEATURES 4 BRIGHT BEDROOMS INCLUDING MASTER BATH WITH ENSUITE AND WALK IN CLOSET. CONVENIENT 2ND FLOOR LAUNDRY AND ACCESS TO THE PRIVATE BALCONY FROM THE MASTER AND 2ND BEDROOM. UPGRADES GALORE INCLUDING HARDWOOD AND POT LIGHTS THROUGHOUT, UPGRADED TILES AND BATHROOM FIXTURES, GRANITE THROUGHOUT, UPGRADED ELECTRICAL, BASEMENT WASHROOM ROUGH-IN AND PAINTED FLOORS, RARE ATTACHED DOUBLE GARAGE WITH AUTOMATIC OPENER AND KEYPAD AND DOUBLE DRIVEWAY OFFERS PLENTY OF SPACE FOR FAMILY AND GUESTS. MINUTES TO ANASTER VILLAGE, EASY HWY ACCESS AND CLOSE TO ALL MAJOR AMENITIES SUCH AS SCHOOLS, PARKS, SHOPPING, TRAILS, GOLF ETC. THIS WILL NOT LAST! CALL TODAY, BEFORE IT'S GONE! (id:27910)
Homelife Professionals Realty Inc.
60 - 1960 Dalmagarry Road
London, Ontario
Modern Living in this immaculate 3 bedroom, 2.5 bath townhouse in the desirable Hyde Park neighbourhood of London, Ontario. Only 4 years Yong, this 1803 Sq ft home features a rare double car garage, perfect for families and professionals with multiple vehicles. The interior showcases a stylish modern aesthetic with cozy warm colours and is flooded with natural light, creating a bright and inviting atmosphere. The gourmet kitchen boasts stainless steel appliances and a pantry. Enjoy the versatile flex space ideal for a home office or additional living area on the first floor. And relax on the private balcony. Condo fees include grass and snow removal. Located near Western University, this home is perfect for growing families, professionals and students alike. The neighbourhood offers and tight-knit community feel with access to parks like Northwest Optimist Park and Fox field District Park. Minutes walking distance to Mall and bus station. Rental $2000/month in the past year. (id:27910)
Hc Realty Group Inc.
89 Desert Sand Drive
Brampton, Ontario
Located in a prime, family-friendly area with easy access to schools, parks, shopping, and public transit. Move-in ready and perfect for entertaining! This charming home boasts a perfect blend of modern updates and cozy living spaces, making it ideal for families and entertainers a like. Key Features: 3+1 Bedrooms: Three spacious bedrooms upstairs and an additional bedroom in the cozy basement. 3 Bathrooms: Newly renovated for a fresh and modern feel. Bright, Modern Kitchen: Walk out to a delightful patio for morning coffee or evening gatherings. Open-Concept Living and Dining Rooms: Cozy basement and Newly Installed Windows. This home is perfect for those seeking a comfortable and stylish living space in a vibrant community. Don't miss out on this fantastic opportunity! **** EXTRAS **** Front Fencing, shed and deck updates - 2015 Powder Room - 2017 Side of Roof - 2017 Main Bath - 2018 All windows, doors, attic insulation - 2022 Laundry Room - 2022 Flooring Main level - 2022 Stove - 2023 (id:27910)
RE/MAX Realty Services Inc.
3078 Janice Drive
Oakville, Ontario
Better than New!!! Modern & Functional, Absolutely Stunning Executive T-H In The Preserve -Oakville! Truly Immaculate!3+2 Beds & 3+1Baths, Fantastic Layout. Dark Hdwd Throughout, 9'Ceiling M. Fl. Gorgeous Open Concept Eat-In Kitchen W' W/O To Great For Entertainer's Deck With Ample Yard Space! Living Rm. Combined with Dining Rm, Family Rm with Accent Stone Wall. Great Size Primary BR with W/I Closet & Modern 4Pc Ensuite with Soaker Tub, Glass Shower. Large 2nd with Cathedral Ceiling &3rd Bdrms, Fully Finished Basement offers Additional Bedrooms, Marble Tiled Bathroom, Great Rm with Kitchenette, Landry Rm Shows 10+. **** EXTRAS **** Double Entrance Door. Designers Crown molding, Quartz Countertops in All Bathrooms. Granite Counter and Backsplash in Kitchen. Access to the Backyard Trough Garage. Freshly Painted. Carpet Free Home. (id:27910)
Right At Home Realty
3078 Janice Drive
Oakville, Ontario
Better than New!!! Modern & Functional, Absolutely Stunning Executive T-H In The Preserve -Oakville! Truly Immaculate!3+2 Beds & 3+1Baths, Fantastic Layout. Dark Hdwd Throughout, 9'Ceiling M. Fl. Gorgeous Open Concept Eat-In Kitchen W' W/O To Great For Entertainer's Deck With Ample Yard Space! Living Rm. Combined with Dining Rm, Family Rm with Accent Stone Wall. Great Size Primary BR with W/I Closet & Modern 4Pc Ensuite with Soaker Tub, Glass Shower. Large 2nd with Cathedral Ceiling &3rd Bdrms, Fully Finished Basement offers Additional Bedrooms, Marble Tiled Bathroom, Great Rm with Kitchenette, Landry Rm… Shows 10+. (id:27910)
Right At Home Realty
1088 Barclay Circle
Milton, Ontario
This charming property is in the perfect area to call home. Located within walking distance to the Beaty Neighbourhood Park as well as Catholic & Public Elementary schools. The covered front porch provides a welcoming entrance, and the backyard features a deck with gas line for barbequing. The kitchen boasts a large eat-in area as well as a breakfast bar, light-colored cabinets, stainless steel appliances and direct access to the backyard. The open concept living area features hardwood flooring, crown molding, upgraded lighting and a neutral color palette. The generously sized bedrooms also have hardwood flooring and access to a 4-piece bath. In the primary bedroom, youll enjoy a walk-in closet and a 4-piece ensuite. The newly finished basement is ready for you to enjoy with a recreation room featuring pot lights & cozy carpet. Come and see why this truly is the perfect community to call home! Bonus-No Rentals! **** EXTRAS **** AC/Furnace 2019, Roof 2018, dishwasher 2024, fridge 2022, water tank 2022 (id:27910)
Royal LePage Meadowtowne Realty
89 Desert Sand Drive
Brampton, Ontario
REMARKS FOR CLIENTS Located in a prime, family-friendly area with easy access to schools, parks, shopping, and public transit. Move-in ready and perfect for entertaining! This charming home boasts a perfect blend of modern updates and cozy living spaces, making it ideal for families and entertainers a like. Key Features: 3+1 Bedrooms: Three spacious bedrooms upstairs and an additional bedroom in the cozy basement. 3 Bathrooms: Newly renovated for a fresh and modern feel. Bright, Modern Kitchen: Walk out to a delightful patio for morning coffee or evening gatherings. Open-Concept Living and Dining Rooms: Cozy basement and Newly Installed Windows. This home is perfect for those seeking a comfortable and stylish living space in a vibrant community. Don't miss out on this fantastic opportunity! Front Fencing, shed and deck updates - 2015 Powder Room - 2017 Side of Roof - 2017 Main Bath - 2018 All windows, doors, attic insulation - 2022 Laundry Room - 2022 Flooring Main level - 2022 Stove - 2023 (id:27910)
RE/MAX Realty Services Inc M
1088 Barclay Circle
Milton, Ontario
This charming property is in the perfect area to call home. Located within walking distance to the Beaty Neighbourhood Park as well as Catholic & Public Elementary schools. The covered front porch provides a welcoming entrance, and the backyard features a deck with gas line for barbequing. The kitchen boasts a large eat-in area as well as a breakfast bar, light-colored cabinets, stainless steel appliances and direct access to the backyard. The open concept living area features hardwood flooring, crown molding, upgraded lighting and a neutral color palette. The generously sized bedrooms also have hardwood flooring and access to a 4-piece bath. In the primary bedroom, you’ll enjoy a walk-in closet and a 4-piece ensuite. The newly finished basement is ready for you to enjoy with a recreation room featuring pot lights & cozy carpet. Come and see why this truly is the perfect community to call home! Bonus-No Rentals! (id:27910)
Royal LePage Meadowtowne Realty Inc.
201 - 585 Colborne Street E
Brantford, Ontario
Brand New Never Lived In Executive Townhouse Expertly Crafted By Catchet Homes. With An Open Concept & Modern Design This Breathtaking 3 Bedroom 2.5 Bathroom Is Flooded With Natural Light Throughout! With Modern Finishing's, Eat-in Kitchen Island & Walk-out to Terrace, Laminate Flooring On Main & Second Floors, Private Primary Bedroom Ensuite With Balcony That Offers Luxury Living. This must See Is Minutes Away From Banks, Shopping Centres, Schools, Parks & Much More. Ideal For Young Families Looking to Live In Style. Don't Miss The Opportunity To Live In This Luxury Community! **** EXTRAS **** All Appliances Brand New, Never Used: S/S Stove, S/S Fridge, B/I Dishwasher, All Window Coverings. Tenant To Pay All Utilities. One Garage Parking Space + One Driveway Parking, $200 Key Deposit. (id:27910)
Homelife Maple Leaf Realty Ltd.
76 Northernbreeze Street
Mount Hope, Ontario
WELCOME TO TWENTY PLACE! ONE OF SOUTHERN ONTARIO'S MOST SOUGHT-AFTER ADULT LIFESTYLE COMMUNITIES. ENJOY LOW-MAINTENANCE LIVING AND THE MANY GREAT AMENITIES THE SPECTACULAR RESIDENTS' CLUBHOUSE HAS TO OFFER. THERE IS INDOOR POOL, SAUNA, WHIRLPOOL, LARGE GATHERING/PARTY ROOM, LIBRARY, GAMES & CRAFT ROOMS., PICKLE BALL COURT, AND SO MUCH MORE! THIS BEAUTIFUL BUNGALOW, WITH NO BACKYARD NEIGHBORS, HAS BEEN LOVINGLY MAINTAINED AND UPDATED BY THE ORIGINAL OWNER OF 23 YEARS. RICH HARDWOOD FLOORING, GRANITE, QUARTZ, CALIFORNIA SHUTTERS, QUALITY APPLIANCES, NICELY FINISHED BASEMENT AND VERY PRIVATE BACKYARD, WITH DECK, STONE PATIO AND RETRACTABLE AWNING ARE FEATURED. THIS IS ADULT LIVING AT ITS BEST! (id:27910)
RE/MAX Escarpment Realty Inc.
6 Daisy Lane
Thorold, Ontario
Empire Express Homes presents the ""Wallflower"" Model a 2-Storey Townhome located in the heart of the Niagara region, Empire Legacy is Thorolds first master-planned community. Experience small town living with a twist - safe streets, kids playing outside and neighbours that know one another, just like how you grew up but with all the modern comforts. Conveniently located in close proximity to the U.S. border and ideally connected to major highways, waterways and regional destinations. Additional homes available across Western Ontario - inquire within. (id:27910)
Tfn Realty Inc.
6 Liddycoat Lane
Hamilton, Ontario
Do not miss out on this turn key townhouse perfectly placed in a popular Ancaster neighbourhood! Step to all amenities including Winners, Walmart, Starbucks and more...this beautiful 3 bedroom, 2.5 bathroom home boasts 1800 total sqft of living space, including an unfinished basement that can be finished to best suit your needs. The renovated eat-in kitchen features stainless steel appliances, white cabinetry, modern countertops and overlooks the large family room. The primary suite features a walk-in closet and private 3pc en-suite. Complementing the primary bedroom are two large bedrooms, an office nook and a full 4pc bathroom. The perfect family home - book your private showing today! (id:27910)
Keller Williams Edge Realty
31 - 2088 Leanne Boulevard
Mississauga, Ontario
Fabulous enclave of executive townhomes in the coveted Sheridan community of Mississauga! Functional floor plan offers a bright kitchen with stainless steel appliances and an open concept living/dining area. Main floor walk-out to a private rear patio & garden oasis. This beautiful home boasts 3 spacious bedrooms and 2 spa-inspired bathrooms. Professionally finished lower level is perfect for additional living space, gym or home office. Great curb appeal with private driveway and garage. Conveniently located near transit, shopping, schools, parks, fine dining and golf. Welcome Home! (id:27910)
RE/MAX West Realty Inc.
39 Tempo Way
Whitby, Ontario
Discover Your Dream Home Situated In The Sought-After Town Of Brooklin. Step Into The Spacious Foyer Leading To A Sun Filled Open-Concept Main Floor Plan Featuring Newly Installed Vinyl Flooring. This Immaculate Home Boasts A Generous Eat-In Kitchen W/Breakfast Bar, Backsplash, Stainless Steel Appliances, Ample Cabinet & Counter Space. The Living/Dining Area Opens To An Upper-Level Deck With A Tranquil View Of A Picturesque Ravine Setting. The Primary Bedroom Offers A Luxurious Experience W/Large Walk-In Closet & 3pc Ensuite W/Glass Shower Providing A Spa-Like Feel. Two Additional Bedrooms & Main Bathroom Complete The Upper Level. This Home Seamlessly Blends Style, Functionality & Convenience. Located Near Shopping, Public Transit, Schools, Highways Providing Easy Access To Amenities & Commuter Routes. **** EXTRAS **** POTL FEE $173/MTH Includes Water, Garbage Pick Up, Snow Removal, Ground Maintenance, Security. (id:27910)
Royal Heritage Realty Ltd.




