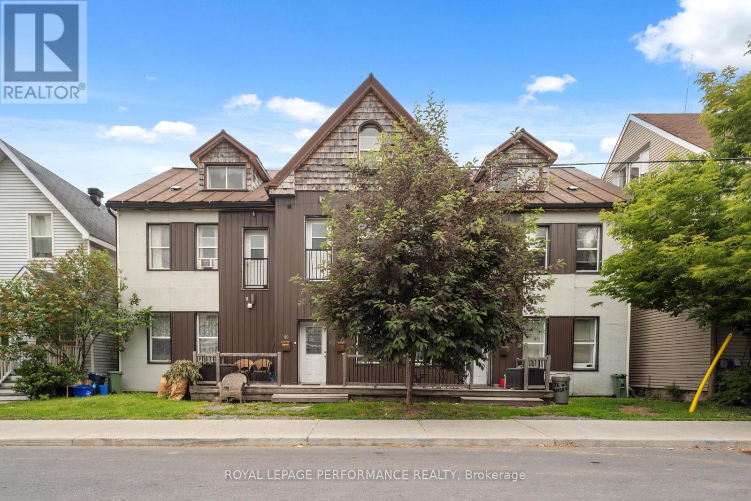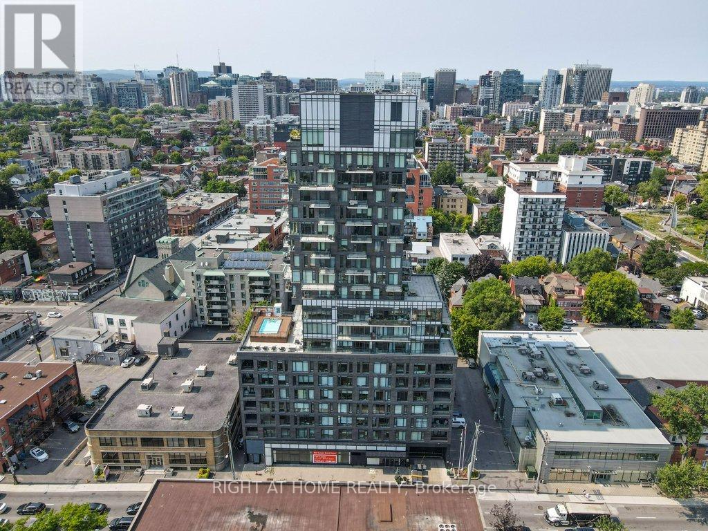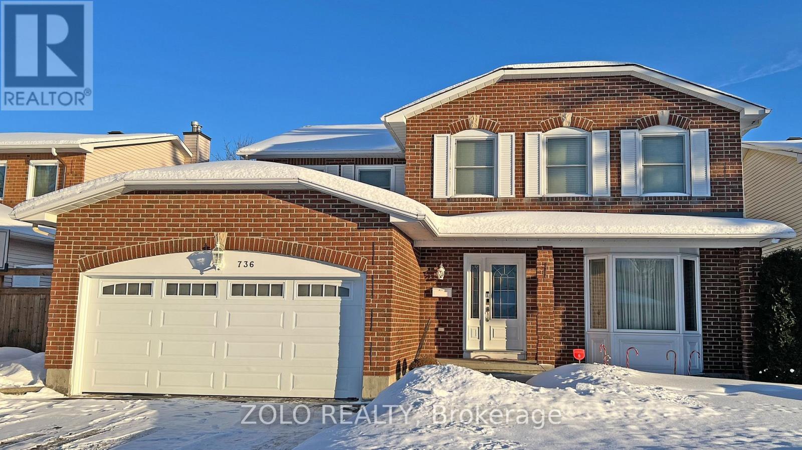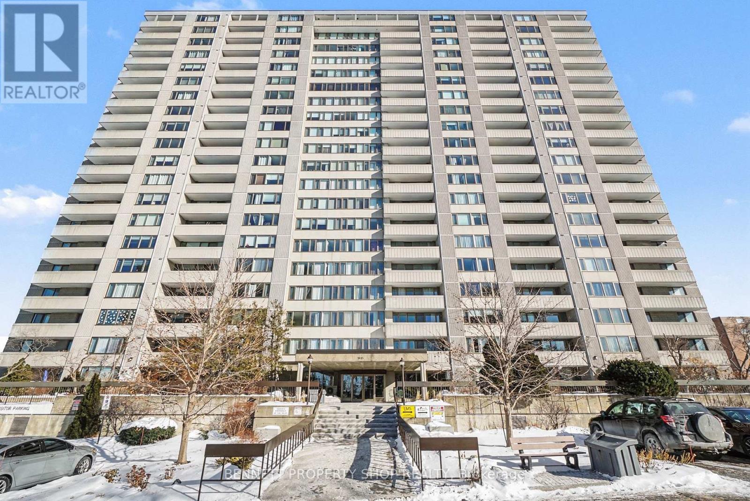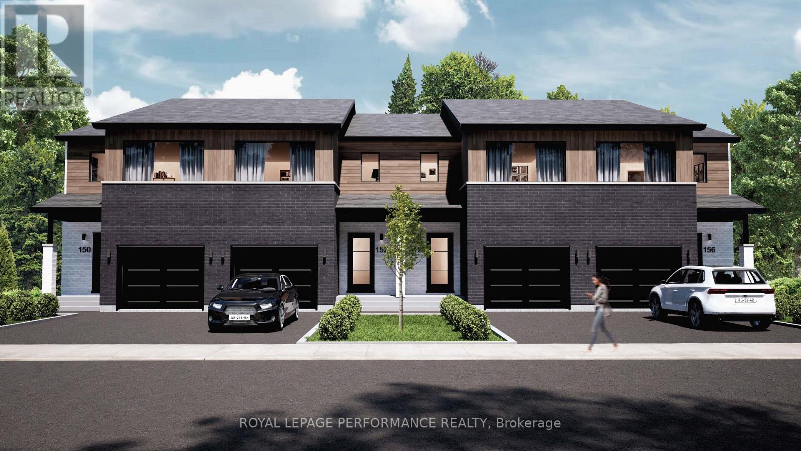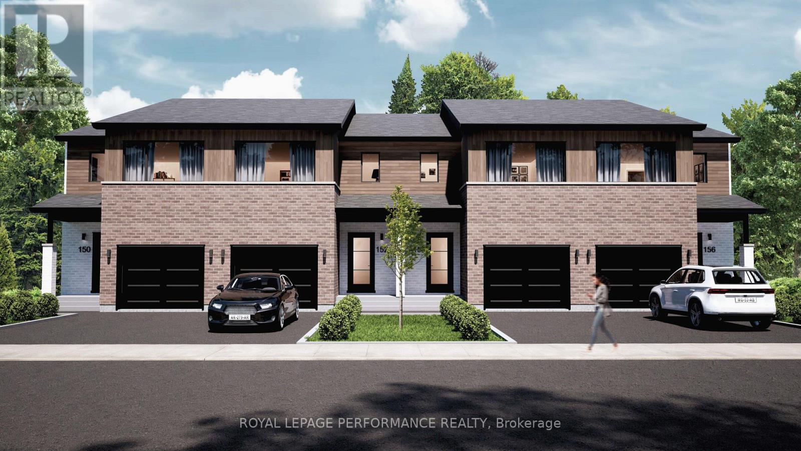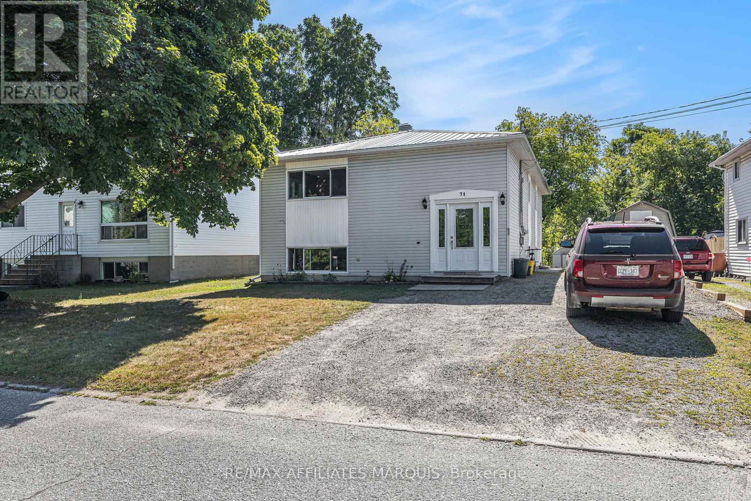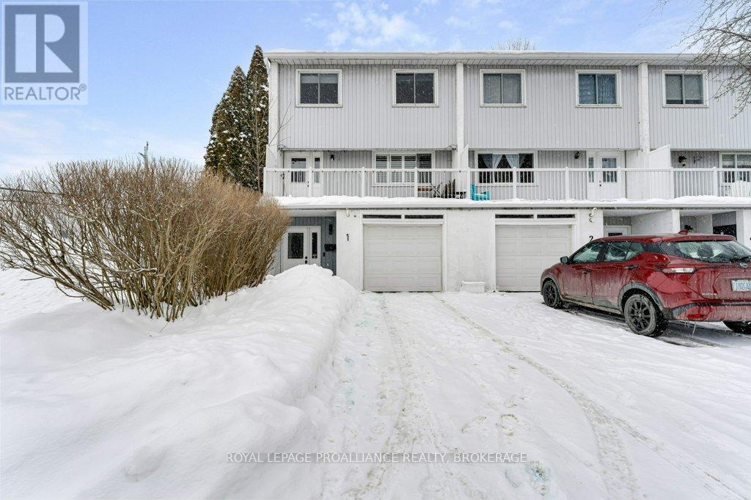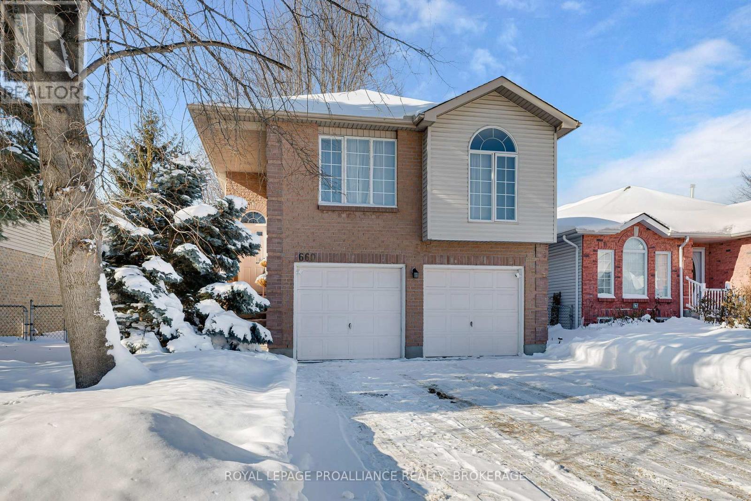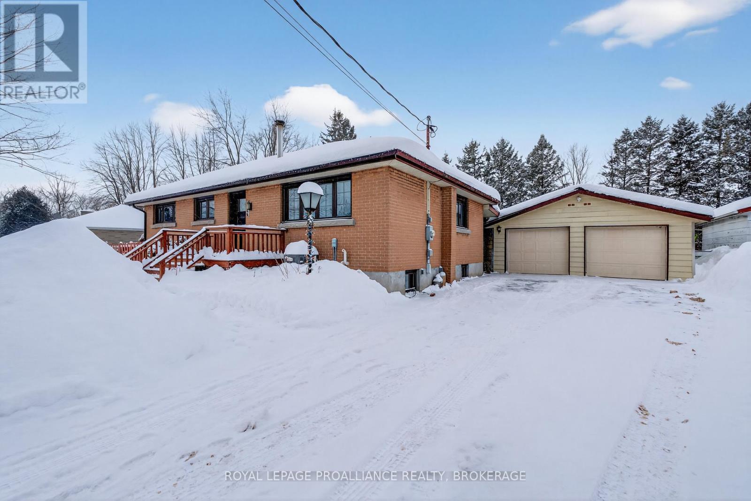2 - 78 Cambridge Street N
Ottawa, Ontario
Welcome to this bright and spacious 2-bedroom, 2-bathroom rental in the heart of West Centretown. This charming home offers a functional layout with an open-concept main living area, perfect for both relaxing and entertaining. The kitchen features ample cabinet and counter space, overlooking the living and dining areas for easy everyday living. Both bedrooms are generously sized, including a unique upper-level bedroom with vaulted ceilings and character-filled angles, creating a cozy retreat. Two full bathrooms add convenience. Large windows throughout the home provide great natural light and a warm, inviting atmosphere. Enjoy the convenience of one parking spot available for $100/month. The unbeatable location places you just minutes from downtown, Little Italy, Dows Lake, public transit, shops, cafes, and everyday amenities. (id:28469)
Royal LePage Performance Realty
2002 - 203 Catherine Street
Ottawa, Ontario
Welcome to this one of a kind Corner Penthouse in the sought after SoBa Condominium. This 2 bedroom 2 bathroom unit has $50K upgrades from the builder plus $50K upgrades/renovations such as California closets, electric dual shade window blinds in living room, full wall tiling in bathrooms and Napoleon BBQ built in 5 burner with granite finish. This Penthouse shows like brand new. Floor to ceiling windows, pre-engineered hardwood floors, stainless steel appliances including build-in oven and natural gas cook-top, window blinds. This 1238 sq. ft. (as per builders plan) has plenty of living space and room for your home office. The open concept floor plan makes this unit airy and the Large windows let in plenty of natural light. You can enjoy barbecuing and entertaining your guests on your private 1164 sq. ft. wrap around terrace (as per builders plan). 2 Parking spots and 1 private Locker included. Don't miss out on this rare opportunity to own your paradise in the sky! Some Pics are virtually staged. (id:28469)
Right At Home Realty
736 Hauteview Crescent
Ottawa, Ontario
***OPEN HOUSE FOR SERIOUS BUYERS SUNDAY FEB 15 - 2:00 TO 4:00PM***Welcome to this simply elegant and pristine home located in the heart of the sought-after Fallingbrook neighbourhood in Orleans. Close to excellent schools, bus transit, Hwy 174, and shopping. This popular Coscan Cranston model showcases true pride of ownership and has been beautifully renovated over the years. Step into the grand foyer featuring a retiled bi-colour entrance (2020). Immediately striking is the unique winding staircase, centrally positioned, with mixed metal and wood balusters on both sides-an impressive architectural focal point. To the right, the formal living/piano room is painted in a bold, vibrant red with a large bay window and ample space for entertaining. To the left, elegant french-doors open into a spacious formal dining room complete with pot lights and a statement light fixture. The kitchen features oak cabinetry with under-cabinet lighting, ceramic granite backsplash, and coordinating granite countertops. All kitchen appliances were replaced in 2020. At the rear of the home, enjoy the stunning two-story family room highlighted by a new gas fireplace (2020), a modern remote-controlled light/ceiling fan, and four large windows fitted with new blinds (2024). The main floor laundry has also been renovated and includes a new washer and dryer (February 2025). Upstairs, the spacious primary bedroom offers an ensuite bathroom and a California-style walk-in closet with built-in drawers and shelving. Three additional generous bedrooms and a full main bathroom complete the upper level. The basement provides a finished recreation room with a built-in bar, a crafting room that could also serve as a fifth bedroom, plus a large storage area and workshop. Relax and entertain in your private backyard oasis featuring an in-ground heated saltwater pool and a hot tub, surrounded by stamped concrete, lush ferns, and mature bushes-perfect for enjoying time with family and friends. (id:28469)
Zolo Realty
409 - 2625 Regina Street
Ottawa, Ontario
Available to move in April 1. Enjoy resort style living in your new home at Northwest One. This bright sun-filled 2-bedroom, 2 bath residence offers the perfect balance of space, location & lifestyle in a well established amenity rich community. A spacious balcony extends the living space & offers the perfect place to relax, unwind & enjoy lush panoramic west facing views & spectacular sunsets over the Ottawa River & Gatineau Hills. The open-concept living-dining area is bathed in natural light, framed by large windows & classic parquet flooring. The crisp white kitchen offers generous cabinet space & prep area, ideal for everyday living. Wall-mounted heat pump heating & cooling units in the living area & both bedrooms have been recently installed, while windows &the balcony door have also recently been updated - truly efficient! The principle bedroom has it's own 2 piece ensuite loads of closet space with double walk through closets. Recently upgraded full bathroom with walk in shower. Storage abounds in this unit & the in-suite storage locker is so convenient. In-building shared laundry & a private heated underground parking space. Resort-style living includes an impressive array of amenities, including an indoor saltwater pool, sauna, gym, tennis courts, library, party room, billiards room, guest suite, lovely gardens & BBQ - patio areas. The building is well managed & famous for its friendly, engaged community with an impressive array of resident-organized events & activities. Come make new friends! Step outside & enjoy immediate access to Britannia Beach, Nepean Sailing Club, parkland, & miles of NCC waterfront trails along the Ottawa River yet remain just a short commute to downtown Ottawa & Kanata's tech corridor. Stroll to Beachconers Microcreamery & the Bake Shop. Walk to grocery stores, transit, & shopping. Secure a tranquil lifestyle in one of Ottawa's most wonderful locations! 24hrs irrev. Tenant has provided notice moving out March 31/26 (id:28469)
Bennett Property Shop Realty
2517 Gray Crescent
Clarence-Rockland, Ontario
**OPEN HOUSE SUNDAY FROM 2 - 4 PM @ 235 BOURDEAU BD, LIMOGES**Welcome to Beaumont, Morris Village - Townhouses! Discover a higher standard of living with these to-be-built luxury townhomes by Landric Homes (aka: the multi-award-winning 'Construction LaVérendrye' in QC). Renowned for high-quality builds, thoughtful designs, and attention to detail - Landric Homes delivers homes that truly stand apart. This middle-unit townhome offer an immense 1,690 sq. ft. above ground, tall 9' ceilings, oversized 8' patio doors, concrete block party wall (superior sound proofing), and abundant natural light throughout. The main floor features an open-concept layout with a spacious living / dining area, and a chef-inspired kitchen, complete with walk-in pantry and designer-selected high-end finishes. The 2nd level hosts 3 generous bedrooms, 1 full bathroom (added ensuite optional), and a convenient laundry room. The primary bedroom impresses with an oversized walk-in closet, and cheater access to the luxurious 4-piece bathroom (featuring a standalone bathtub, and glass shower). The unfinished basement awaits your personal touch (fully finished basement optional). Possession dates as early as Summer/Fall 2026 (all depending on date of signature of the APS, and fulfillment of conditions). Model home tours available in Limoges. Price, specs & details may be subject to change without notice. 3D renderings & photos are of previously built townhouses (exact specs, layout & finishes may differ). Various lots available (ample middle-units & end-units to choose from). (id:28469)
Royal LePage Performance Realty
2400 Gray Crescent
Clarence-Rockland, Ontario
**OPEN HOUSE SUNDAY FROM 2 - 4 PM @ 235 BOURDEAU BD, LIMOGES**Welcome to Beaumont, Morris Village - Townhouses! Discover a higher standard of living with these to-be-built luxury townhomes by Landric Homes (aka: the multi-award-winning 'Construction LaVérendrye' in QC). Renowned for high-quality builds, thoughtful designs, and attention to detail - Landric Homes delivers homes that truly stand apart. This middle-unit townhome offer an immense 1,690 sq. ft. above ground, tall 9' ceilings, oversized 8' patio doors, concrete block party wall (superior sound proofing), and abundant natural light throughout. The main floor features an open-concept layout with a spacious living / dining area, and a chef-inspired kitchen, complete with walk-in pantry and designer-selected high-end finishes. The 2nd level hosts 3 generous bedrooms, 1 full bathroom (added ensuite optional), and a convenient laundry room. The primary bedroom impresses with an oversized walk-in closet, and cheater access to the luxurious 4-piece bathroom (featuring a standalone bathtub, and glass shower). The unfinished basement awaits your personal touch (fully finished basement optional). Possession dates as early as Summer/Fall 2026 (all depending on date of signature of the APS, and fulfillment of conditions). Model home tours available in Limoges. Price, specs & details may be subject to change without notice. 3D renderings & photos are of previously built townhouses (exact specs, layout & finishes may differ). Various lots available (ample middle-units & end-units to choose from). (id:28469)
Royal LePage Performance Realty
71 Stephen Street
Smiths Falls, Ontario
Hot Price !! Good upside potential here. This up/down duplex offers 3 bedrooms upstairs with a 4- piece bathroom, a kitchen, laundry closet, a dining area, a living room and mudroom entrance. The lower level adds a second self-contained suite with 2 more bedrooms, a 2nd kitchen, another living room and dining area plus a 4- piece bathroom. The home has 2 100-amp breaker panels, each unit with its own meter. Steel roofing (2022). One new hot water tank in 2014 and one in 2024. This is a great opportunity to live in and rent one suite or rent both units. An easy managed lot with parking on the side. Lower suite is currently tenanted and is being sold with a Buyer assuming the tenancy. Tenant paying $1100/month plus Hydro (heat) on a 1year lease through to Sept 2026. Good sized yard. Parking for 4 vehicles. Steel roofing too. Note: Photos available only for the upper vacant unit. Lower level tenant is good and tidy but requested privacy. (id:28469)
RE/MAX Affiliates Marquis
1173 Potter Drive
Brockville, Ontario
OPEN HOUSE Sunday February 15th from 2-4pm. Welcome to Stirling Meadows! Talos has now started construction in Brockville's newest community. This model the "Amelia" a Single Family Bungalow features a full Brick Front, exterior pot lights and an oversized garage with a 12' wide insulated door. Main floor has an open concept floorplan. 9' smooth ceilings throughout. Spacious Laurysen Kitchen with under cabinet lighting, crown molding, backsplash, pot lights and quartz countertops and a walk in pantry for an added convenience. 4 stainless Kitchen appliances included. Large Open dining/living area with a cozy electric fireplace. Patio door leads you off the living area to a rear covered porch. Large Primary bedroom with a spa like ensuite and a WIC with a built in organizer with custom shelving by Laurysen. Main floor laundry with Laurysen Built ins and an additional bedroom complete this home! Hardwood and tile throughout. Central air, gas line for BBQ, designer light fixtures, upgraded 36" wide interior doors and a Garage door opener included too! Immediate Occupancy available. Photos are virtually staged. Measurements are approximate. (id:28469)
Royal LePage Team Realty
1156 Potter Drive
Brockville, Ontario
OPEN HOUSE Sunday February 15th from 2-4pm. Welcome to Stirling Meadows! Talos has now started construction in Brockville's newest community. This model the "Jubilee" a Single Family Bungalow features a full Brick Front, exterior pot lights and an oversized garage with a 12' wide insulated door. Main floor has an open concept floorplan. 9' smooth ceilings throughout. Spacious Laurysen Kitchen with under cabinet lighting, crown molding, backsplash, pot lights and quartz countertops & a walk in corner pantry for added convenience. 4 stainless appliances included. Open dining/living with an electric fireplace. Patio door leads off living area to a covered rear porch. Large Primary bedroom with a spa like ensuite and WIC with built in organizer by Laurysen. Main floor laundry and 2 additional bedrooms complete this home! Hardwood and tile throughout. Lower level finished rec room as an added bonus! Central air, gas line for BBQ, rough in plumbing in bsmt for future bath, washer & dryer and Garage door opener included too! Photos are artists renderings. Measurements are approximate. Immediate occupancy available, home is complete. (id:28469)
Royal LePage Team Realty
1 - 4427 Bath Road
Loyalist, Ontario
You can experience relaxed condo living beside a scenic waterfront park on the stunning shores of Lake Ontario! This end-unit townhouse is bathed in natural light and ready for you to move straight in. The ground floor offers a versatile rec room with patio doors opening onto a private garden, an additional powder room, and extra storage space. Upstairs, you'll find a spacious family kitchen with dining area and access to your west facing balcony, as well as a generous living space with doors leading out to your east facing balcony offering beautiful water views. The top floor features three well-proportioned bedrooms and a modern main bathroom. You can also take advantage of the community pool. This is a superb opportunity to own a bright and stylish townhouse, enjoying all the benefits of waterfront living at a fraction of the price. (id:28469)
Royal LePage Proalliance Realty
660 Roosevelt Drive
Kingston, Ontario
This two-story slab-on-grade home is versatile and inviting, particularly for multigenerational families. The main living space is elevated and sunny and the living and dining rooms both have eastern exposure for bright morning sun. The kitchen has been updated with refinished cabinets and countertops, and while there is no lack of storage there is also room for a convenient kitchen table. The main floor has engineered hardwood in the common areas but there is cozy carpet underfoot in all three upstairs bedrooms. Downstairs, you'll find a fourth bedroom and a family room that opens to the backyard. The laundry is on this level too, and there's in-floor radiant heating to keep it comfortable. Adding to the convenience of the space, there is a double garage with inside entry, as well as driveway parking for four cars. The yard is truly an oasis with a newer deck off the rec room, extensive gardens and water features. Auden Park is a quiet and central neighbourhood, get to shopping and groceries in minutes, or bop over to Lemoine Point for a serene stroll; being right on a bus route helps too! You'll love living here. (id:28469)
Royal LePage Proalliance Realty
1746 Marian Crescent
Kingston, Ontario
Kingston Mills. Marian Crescent. This Elevated Bungalow sits on a 100' x 150' Ft. and is packed with Upgrades. 3 bedrooms. 2 Full Bathrooms. Double Car Garage w/ Rear Workshop. Large Sun-room Addition leading to an oversized Deck and fully fenced yard. Sauna! Finished basement w/ 4th bedroom or Office. Cozy Basement w/ Woodstove (2025). Steel Roof on the House and Garage (2024) Main Bathroom (2023), Many updated Windows, Front & Back Door (2024). Water Softener (2025) Furnace (2016). This country home is on City Sewer and Municipally maintained Cana Water Treatment Plant. Truly Country in the City. Virtual Tour and 3D Floor Plans available. (id:28469)
Royal LePage Proalliance Realty

