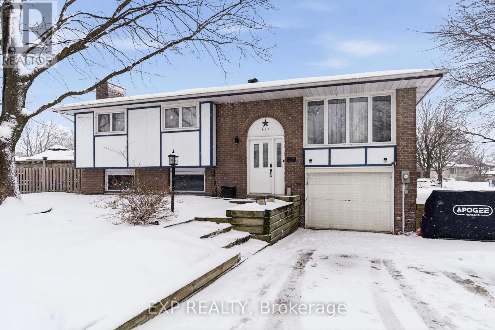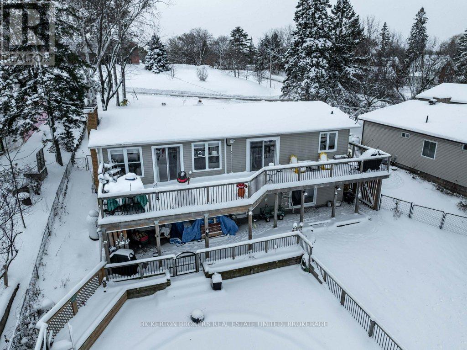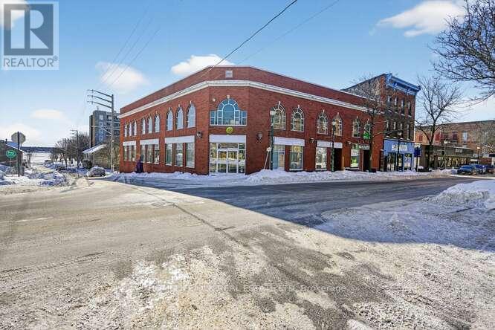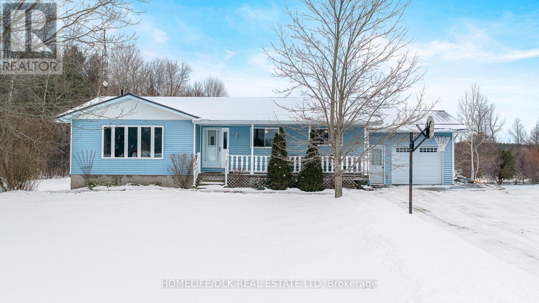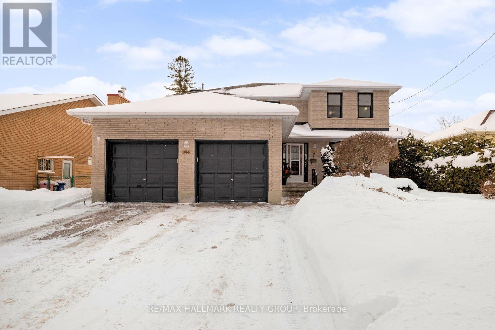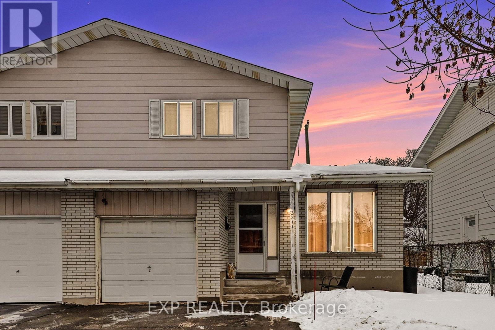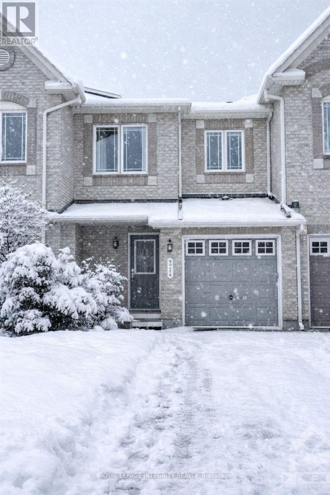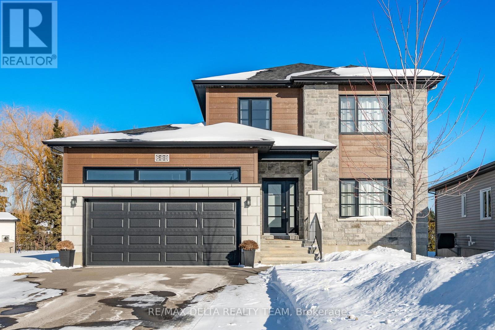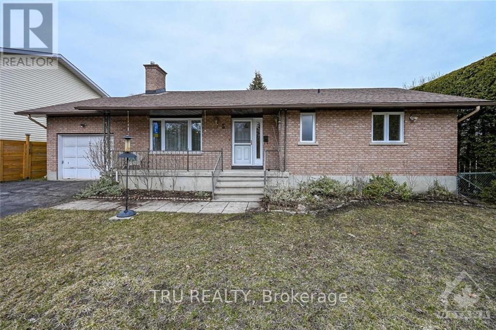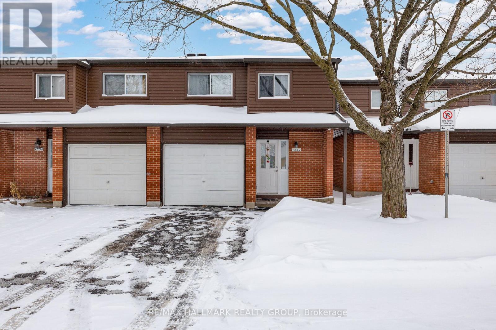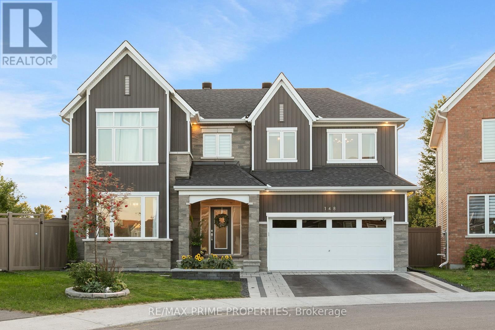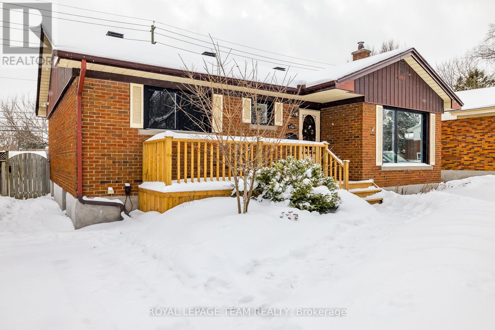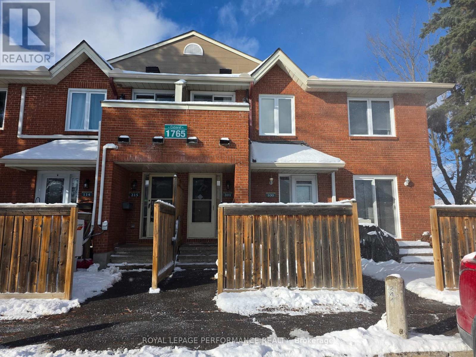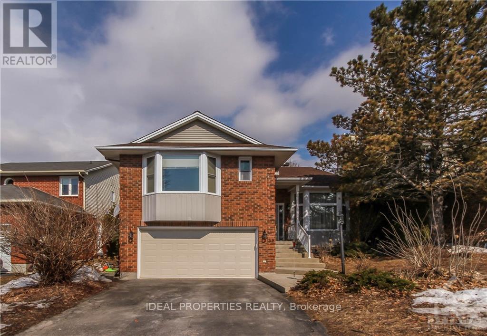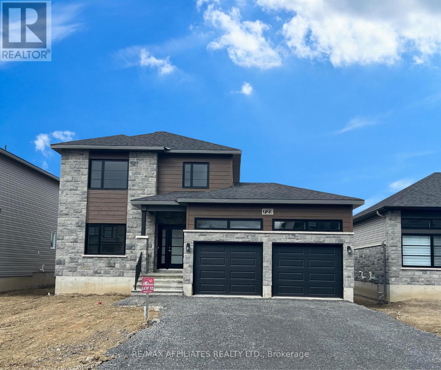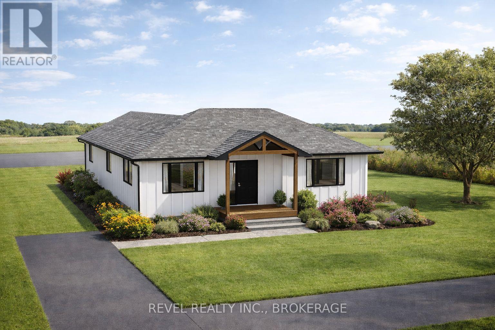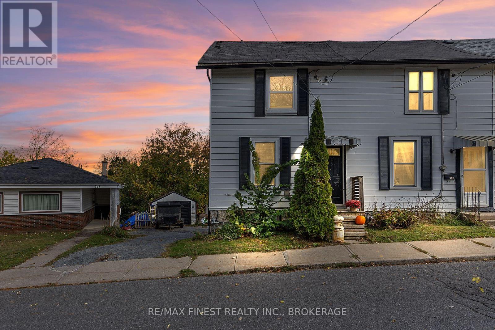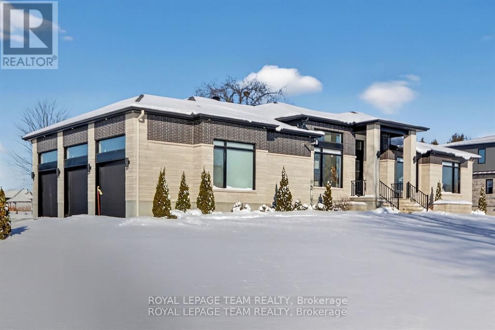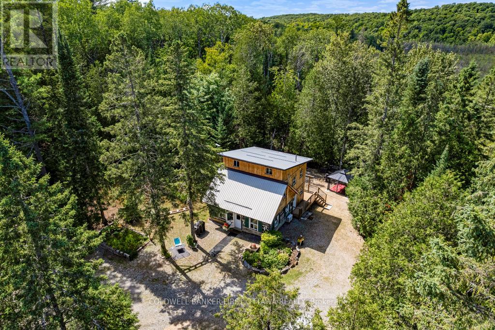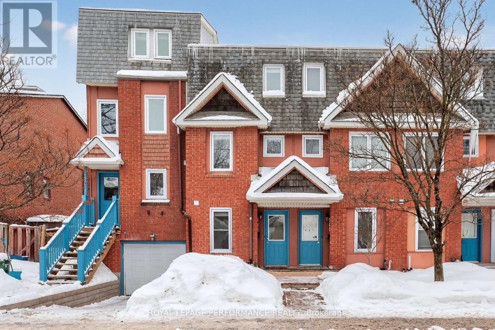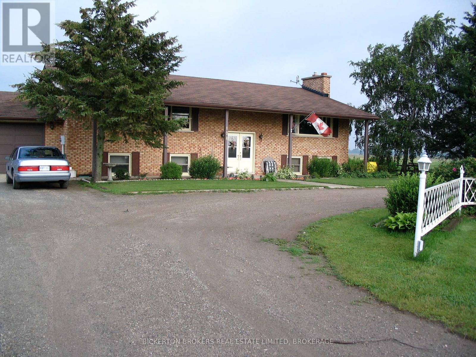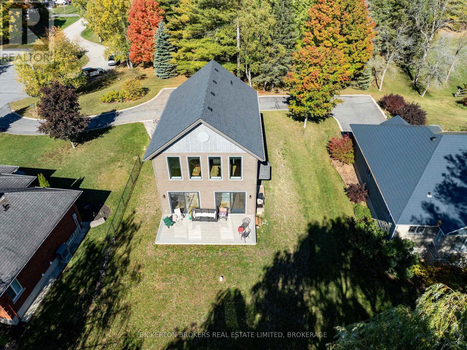735 Montcalm Court
Cornwall, Ontario
Beautifully maintained split-level home offering 3+1 bedrooms and 2 bathrooms, with a practical layout ideal for families or those needing flexible living space. The upper level features a bright living and dining area, functional kitchen, three bedrooms, and the main bathroom, which includes convenient ensuite-style access from one bedroom. The lower level offers a large rec room highlighted by a wood-burning fireplace with a stone accent wall, creating a warm and inviting space. This level also includes a spacious laundry room, an additional bedroom, a second full bathroom, and direct access to the attached garage. Outside, enjoy a well-kept yard complete with two storage sheds, a gazebo, and a self-watering vegetable garden, perfect for easy outdoor enjoyment. At an additional cost, sellers are willing to include a saltwater aquarium with a zero-maintenance system and a soft-shell hot tub, adding unique lifestyle value. A move-in-ready home that blends comfort, functionality, and thoughtful extras-inside and out. (id:28469)
Exp Realty
4 Lakeview Drive
Westport, Ontario
WATERFRONT, WESTPORT, WONDERFUL. - EFFORTLESS, ELLEGANT, UNFORGETABLEWelcome to lakeside living in the heart of Westport Village, where small-town charm meets the natural beauty of the Rideau Lakes. This inviting bungalow sits on 84 ft of waterfront on Upper Rideau Lake, with 4 bedrooms, offers an effortless blend of comfort, outdoor enjoyment, and four-season recreation.Step inside to a bright and functional main level featuring a living room with charming fireplace and walkout to expansive deck, a lovely dining room with walkout to deck, a modern kitchen with pantry, and two comfortable bedrooms plus a full bath - ideal for everyday living or a waterfront getaway. The walkout lower level extends your living space beautifully, offering two additional bedrooms, a large rec room with 2nd fireplace, a full second bathroom, large laundry room, and storage - perfect for hosting family and friends.Outside is where this property truly shines. Spend summer days around the large above-ground pool, unwind on the expansive upper deck overlooking the water, or relax beneath in the covered patio area - a welcome shady retreat on warm days and a great entertaining space in rain or shine. Wander down to the shoreline where you'll enjoy mixed sandy waterfront, and endless opportunities for swimming, paddling, boating, and sunset lounging & fire pit. With municipal water & sewer, an attached single garage, double paved driveway, and location just minutes to shops, restaurants, trails, and the marina, this is the perfect balance of convenience and cottage-country charm. (id:28469)
Bickerton Brokers Real Estate Limited
1a - 133 King Street W
Brockville, Ontario
Welcome to 133 King St W, Brockville. In the centre of the downtown core and just steps from the St. Lawrence river this 800+ sq foot retail/office space provides level access from the rear parking lot. Two main office spaces with additional open space towards the centre of the building. This building offers additional leasing space, including another 1300+ sq ft on the same level, 4900 sq ft on the King St ground floor level and 2300 sq ft on the upper level. (id:28469)
Homelife/dlk Real Estate Ltd
144 County 29 Road
Elizabethtown-Kitley, Ontario
Set back from the road on a private 3.75-acre lot, this well-maintained 3-bedroom, 1.5-bath home built in 1988 offers space, comfort, and functionality. The home features a durable steel roof and maintenance-free vinyl siding, along with a bright main level showcasing updated laminate flooring and a spacious front foyer. The kitchen offers ample cabinetry with a convenient peninsula, complemented by main-floor laundry for added convenience. A large picture window fills the home with natural light, while the primary bedroom includes double closets and the bathroom features a relaxing jetted soaker tub. The lower-level rec room is ideal for entertaining with a dry bar and electric fireplace. Enjoy outdoor living on the large covered front porch or the back deck. Additional highlights include direct access to the home from the wood heated garage and two storage sheds in the rear yard-perfect for enjoying peaceful country living with modern conveniences. (id:28469)
Homelife/dlk Real Estate Ltd
944 Greenbriar Avenue
Ottawa, Ontario
Welcome to 944 Greenbriar Ave, a well-maintained 4 bed, 4 bath home in the highly desirable Carleton Heights / Mooney's Bay area of Ottawa. This brick home offers excellent curb appeal w/professionally landscaped front yard & interlock driveway with parking for up to 4 cars plus an attached 2-car garage. Step inside to a welcoming foyer w/mirrored sliding-door closet & convenient powder room. Hardwood flooring flows throughout the main level. The bright living room features a bay window overlooking the front yard and connects seamlessly to the dining room, creating an open and inviting layout ideal for entertaining.Toward the back of the home, the family room offers a cozy gathering space w/gas fireplace framed by brick & large windows overlooking the private backyard. The kitchen is both functional & inviting w/tile flooring,ss appliances, solid wood cabinetry, extended cupboards for added storage & generous counter space. A breakfast nook looks out to the yard & sliding patio doors provide direct access to the fully fenced backyard, perfect for BBQs, gatherings, or relaxing evenings.The main floor also features a spacious laundry room w/ additional storage & garage door entry. Upstairs, the primary bedroom offers ample space for full furniture, a walk-in closet, and a private 4-pc ensuite. 3 additional bedrooms provide flexibility for family, guests, or home office use & full 4-pc bath completes the second level. The finished basement adds exceptional versatility w/large open area ideal for a rec room, gym, games room, or office. There is space with a pool table, a counter with shelving and storage offering future kitchenette potential, generous storage areas, a bonus room suitable for hobbies or professional storage, and a workshop w/ workbench & tool storage. 2-pc bathroom completes the lower level. Steps to Carleton Heights Public School, minutes to the Rideau River and Mooney's Bay Beach, popular Rideau Canoe Club, all within a neighbourhood. (id:28469)
RE/MAX Hallmark Realty Group
2211 St Laurent Boulevard
Ottawa, Ontario
Located in Highly Desirable Central Ottawa, this 3+1 Bedroom, 1.5 Bath Duplex presents an excellent opportunity for buyers looking to unlock its full potential. Situated along a Major Transit Route with quick access to Downtown, Old Ottawa East, The Glebe, and surrounding neighbourhoods, the property offers exceptional connectivity to Shopping, Restaurants, Parks, Schools, and Amenities. Inside, the main level features a Spacious Family Room with Hardwood Floors, providing a Solid Foundation for Daily Living or Entertaining. Just beyond, the kitchen offers a window overlooking the Fully Fenced Backyard, filling the space with Natural Light and presenting the perfect opportunity to design a custom kitchen tailored to your style and needs. Off the kitchen, the sunken living room with a Wood-Burning Fireplace creates a warm, character-filled retreat-ideal for relaxing, movie nights, or hosting guests. Sliding Glass Doors lead directly to the backyard, offering Privacy and Endless Potential for Outdoor Living and Entertaining. The Lower Level includes an additional Bedroom, Laundry Area, and Storage, making it a Versatile Space that could easily be transformed into a Home Office, Recreation Room, Family Room, or Guest Suite. With its Prime Location and Strong Renovation Potential, this Semi offers opportunity to add value and create a personalized home or investment property in one of Ottawa's most sought-after areas. Schedule your showing today! (id:28469)
Exp Realty
102 Brady Avenue
Ottawa, Ontario
Welcome to this beautifully maintained 3-bedroom, 3-bathroom townhouse in the highly sought-after Morgan's Grant community. The home features a spacious tiled foyer with direct garage access and a convenient powder room. The open-concept main level is enhanced by elegant hardwood flooring, ideal for both everyday living and entertaining. The bright kitchen offers stainless steel appliances, a functional island, and large windows that fill the space with natural light. Sliding patio doors lead to a private, sun-filled backyard, perfect for relaxing or hosting guests. Upstairs, the second floor features three bedrooms and two full bathrooms. The primary bedroom provides a comfortable retreat with a walk-in closet and a 4-piece ensuite featuring a soaker tub and separate shower. The fully finished lower level adds valuable living space along with ample storage. Ideally located close to great schools, parks, shopping, recreation facilities, and the Kanata High Tech Campus, short drive to DND Carling office. This move-in-ready home offers both comfort and convenience. (id:28469)
Royal LePage Integrity Realty
688 Geneva Crescent
Russell, Ontario
Absolutely stunning, meticulously maintained 4 bed, 3 bath + den Vienna II model on a premium oversized lot lined with mature trees offering a serene setting. Soaring 9ft ceilings, wall rounded corners, neutral tones, hardwood, tile & main floor den grace this open floorplan. Gourmet kitchen is equipped with extended height cabinetry, quartz countertops, stainless steel appliances, backsplash, island with breakfast bar & walk in pantry. Adjacent to the kitchen you will find dining and living rooms flooded with natural light, a stately fireplace with tile surround and picturesque views of the tree lined lot. Eye catching staircase open to above features decorative iron spindles for an added touch of elegance. The second floor lends itself to a generous size primary bedroom with a huge walk-in closet & 4 pc ensuite bath boasting a sliding barn door and exquisite tile work. 3 more great size bedrooms and a full bath will also be found on the 2nd floor complimented by Berber carpeting and tile. Basement is wide open, has a bathroom rough in and awaits your vision. Window on the left side has been upgraded to a larger size to accommodate a bedroom or simply allow more natural light to enter. Oversize yard is perfect for BBQ season, entertaining friends and family. Lots of space here allows for so many possibilities! Garage is EV plug-in ready. (id:28469)
RE/MAX Delta Realty Team
5 Beverly Street
Ottawa, Ontario
Welcome to 5 Beverly, ideally located just off Main Street in the heart of Stittsville, within walking distance to shopping, the arena, great schools, and parks. This well-maintained bungalow offers 3 bedrooms, 2 bathrooms, and no rear neighbours on a massive 65'x150' lot.The main floor features a bright living/dining area with a brick gas fireplace, a functional kitchen with stainless steel appliances and ample pantry space, plus a spacious sunroom overlooking a large, private, fully hedged backyard. The sunroom includes screened windows for comfortable seasonal use.The lower level offers a large family room, hobby space, two cold storage rooms, and a workshop, providing plenty of storage and flexibility. ** This is a linked property.** (id:28469)
Tru Realty
14 - 1552 Queensdale Avenue
Ottawa, Ontario
Minutes from great shopping, restaurants, schools and airport. Main level consists of an open concept kitchen/dining/living area with custom cabinets, adjustable island, Stainless appliances, and custom living room blinds (2016). Upstairs you will find a spacious landing with a generous primary bedroom, full bath, and 3 large bedrooms. The lower level includes a 3 piece bath with laundry and a sizeable recreation/family room (2020/2021). The fenced backyard has a multi-level patio and Gazebo with easy access to the field and play structure (id:28469)
RE/MAX Hallmark Realty Group
148 Aubrais Crescent
Ottawa, Ontario
Welcome to this breathtaking 3,424.5 SQFT home, just a short 15-minute drive to downtown. On the main level, elegance shines with soaring 9-foot ceilings, a grand living room with a cozy fireplace, and a chef-inspired kitchen designed for both function and style. A sophisticated office/den provides the perfect space for work or quiet reflection. From here, step out through sliding doors to your private backyard oasis featuring a manicured lawn, paved patio, gazebo, deck, and an inground pool an outdoor paradise designed for relaxation and entertaining. Upstairs, the second floor offers a serene primary retreat complete with a spa-like 4-piece en-suite. Three additional spacious bedrooms, a full bathroom, and a conveniently located laundry room complete the upper level, ensuring comfort and functionality for the whole family. The fully finished basement is a true entertainers dream, featuring a massive recreation area ideal for gatherings, a versatile flex space perfect for a gym, office, or private retreat, and a full bathroom for added convenience. Every inch of this home showcases premium upgrades, with tiled and hardwood floors throughout, built in 2021 and enhanced with over *$100K+ in finishes. Sitting on a premium lot and further elevated with nearly *$250K+ in professional landscaping, interlocking, and pool enhancements this property is more than a home, its a lifestyle. Don't miss this rare opportunity. Schedule your private showing today and step into your dream! (id:28469)
RE/MAX Prime Properties
2740 Moncton Road
Ottawa, Ontario
Charming and beautifully updated, this brick bungalow is situated on a serene, tree-lined street in a family-oriented neighborhood, offering the perfect blend of space for entertaining and cozy family life. The home with hardwood floors natural light throughout the spacious layout. The dining and kitchen area, complete with a pantry, provides seamless walk-out access to new, tiered decks, a patio, and a fenced yard, ideal for outdoor enjoyment. The lower level offers incredible versatility, featuring a family room, computer nook, bedroom, and deluxe bathroom, and is uniquely primed for conversion into an independent rental unit or in-law suite thanks to the existing potential for a separate entrance. In excellent overall condition and conveniently located near schools and transit, this property is a must-see for families and investors alike. (id:28469)
Royal LePage Team Realty
201 - 1765 Cabaret Lane
Ottawa, Ontario
Experience the remarkable convenience and comfort of Club Citadelle, a one-of-a-kind condominium community designed for a resort-style living experience. This well-maintained 1 bed, 1.5 bath corner unit condo offers a thoughtfully designed layout. The kitchen features generous storage and counter top space, while the open-concept living and dining area provides plenty of natural light along with direct access to your private balcony. A spacious primary bedroom and 4-piece bath complete the main level. The finished lower level adds valuable living space with a generous family room and a dedicated laundry area combined with a 2-piece bath. Residents of Club Citadelle enjoy an impressive selection of amenities including an outdoor pool, exercise room, party room, tennis court and more. Perfectly situated, this home is merely steps away from shopping centers, recreational facilities, schools, and public transit, providing you with effortless access to all your essentials. Recent updates: fresh paint, new carpet throughout, dishwasher and updated bathroom. (id:28469)
Royal LePage Performance Realty
39 Huntings End Avenue
Ottawa, Ontario
This home is MASSIVE. Don't judge the size by the front exterior. It is great for a large or growing family. This home boats a grand entrance with vaulted ceilings and curved staircaseExecutive 4+1 bedroom home with grand entry foyer and large principle rooms and a professionally finished lower level in a great location. This property comes with a private fully fenced backyard with a deck and stunning gardens. home also has a double car garage and driveway to accommodate many vehicles. Spacious basement is finished with Bar and a bedroom for guests or teenager or working area. Pictures are from before current tenant occupancy. (id:28469)
Ideal Properties Realty
1060 Chablis Crescent
Russell, Ontario
To be built August 2026 single family home, beautiful 4 bedroom Vienna II model features a double car garage, main floor laundry, sunken front entrance complimented with ceramic tile, a huge open-concept kitchen with an oversize center island and walk-in pantry! Spacious family room with a beautiful gas fireplace, front study with French doors and a full closet! 4 bedrooms including a master bedroom with cathedral ceilings, huge walk in closet, with a roman tub and separate shower. Possibility of having the basement completed for an extra cost. *Please note that the pictures are from the same Model but from a different home with some added upgrades and may not all be relative to what is included*. (id:28469)
RE/MAX Boardwalk Realty
G - 1119 Stittsville Main Street
Ottawa, Ontario
TWO BEDROOMS, TWO FULL BATHROOMS, TWO PARKING SPOTS....yes, this one is PERFECT!! and hard to find. Ideally located in the Jackson Trails community of BOOMING STITTSVILLE within walking distance of amenities, restaurants, bars, coffee shops, banks, grocery stores, brew pubs, Amberwood Golf Course (Tennis/Pickleball/Pool). Direct access to transit in front of unit. Lovely Terrace Balcony...BBQ PERMITTED w/ natural gas connection. VACANT AND MOVE-IN READY, This BRIGHT OPEN AIRY CONDO is sure to please and just feels like home once you step inside. Some photos have been virtually staged. QUICK CLOSING AVAILABLE!! (id:28469)
Paul Rushforth Real Estate Inc.
2619 Perth Road
Kingston, Ontario
ATTENTION BUILDERS, DREAMERS & VISIONARIES - If you've been waiting for a true blank canvas in Glenburnie, this is it. Welcome to 2619 Perth Road - a shell home intentionally designed for families who want to start from scratch and finish with purpose. This is not cookie-cutter- this is custom, intentional, and built for your life. Featuring a thoughtfully planned 3-bedroom layout, open-concept living, and vaulted ceilings, the framework is already in place - now it's your turn to bring the vision to life. The unfinished basement offers endless flexibility for future living space, a home gym, or that dream rec room you've been pinning for years. However don't look past the separate entrance giving in law- potential- the possibilities are endless! Another key feature is the commercial zoning, and separate entrance that takes you back to the pre-poured footings for a future workshop/ garage. Paired with stunning 3D renderings by Myers Design & Build, this property shows exactly what's possible when craftsmanship meets creativity. Whether your style is modern, farmhouse, or something uniquely you - this home is ready to become it. Located in family-friendly Glenburnie, just minutes to Kingston, schools, and amenities - you get space, privacy, and convenience all in one powerful package. (id:28469)
Revel Realty Inc.
343 Sydenham Street
Kingston, Ontario
Welcome to 343 Sydenham Street, a charming semi-detached two-storey home located in one of Kingston's most sought-after downtown neighbourhoods. Built in 1890, this 2-bedroom, 2-bath residence offers a perfect blend of character and comfort. The open-concept main floor features a bright and functional kitchen that flows seamlessly into the living area, ideal for both everyday living and entertaining. Upstairs are two well-proportioned bedrooms and a full bath. Modern conveniences include forced-air natural gas heating, central air conditioning, and new shingles scheduled for installation in the coming weeks. The property also features a detached garage providing off-street parking or additional storage space. Situated just steps from McBurney Park and within walking distance of Queens University, Kingston General Hospital, and the downtown core, this home offers exceptional access to Kingston's finest amenities. A wonderful opportunity to own a piece of history in a vibrant and walkable community. (id:28469)
RE/MAX Finest Realty Inc.
6865 Pebble Trail Way
Ottawa, Ontario
This expansive custom-built bungalow offers 6 bedrooms and 5 bathrooms, showcasing elegant wide plank oak hardwood flooring, oversized windows, and exquisite craftsmanship throughout. Designed with modern living in mind, the open-concept layout welcomes you through a stylish foyer into a grand living room that seamlessly extends to a covered veranda, complete with a cozy wood-burning fireplace. The chef-inspired kitchen is a true centrepiece, featuring a stunning waterfall quartz island with generous seating, quartz backsplash, gas cooktop, and a bright breakfast nook perfectly complemented by a separate formal dining room for more refined gatherings.The luxurious primary suite is a private retreat, boasting a spacious walk-in closet with custom vanity, a 5-piece ensuite with double sinks, a glass-enclosed shower, freestanding soaker tub, and a gas fireplace for added comfort. Three additional bedrooms are located on the main floor, two of which offer private en-suites. The fully finished lower level features heated floors throughout, three large bedrooms, a full bathroom, and a vast recreational space with endless potential for entertainment or relaxation. Additional highlights include a heated 3-car attached garage with soaring 20-ft ceilings and a fully integrated smart home system with wireless control and state-of-the-art 5-zone wireless speakers. Please note that lower level rooms have been virtually staged. (id:28469)
Royal LePage Team Realty
1169 Mosque Lake Road
Frontenac, Ontario
Set on over four acres of mature forest, this charming log home offers a rare blend of heritage and comfort just minutes from the sparkling waters of Palmerston and Mosque Lakes. What began as a traditional log cabin has evolved over the years into a warm, welcoming retreat, where each renovation has honoured the home's rustic soul while bringing it gently into the present. Since 2018, the home has seen extensive renovations including new ceilings, floors, bathrooms, siding, a metal roof, and updated upstairs windows, all enhancing comfort while honouring its heritage. Three bedrooms and 1.5 bathrooms provide ample space, while propane forced air heating and a mini-split heat pump keep the home efficient in every season. The living room opens onto a large deck that gazes out over perennial gardens and into the forest beyond, where deer pass by and the seasons unfold in rich, quiet beauty. For those drawn to the outdoors, this is a gateway to boundless adventure. Thousands of acres of nearby crown land invite exploration, hunting, and the freedom of ATV and snowmobile trails that stretch beyond the horizon. Both the Palmerston Lake and Mosque Lake boat launches are less than five minutes away, offering easy access to pristine waters ideal for fishing, paddling, or simply drifting beneath the sun. Despite the sense of deep seclusion, the property remains within easy reach of the city, with both Ottawa and Kingston under 90 minutes away. Whether you seek a permanent residence with soul or a seasonal refuge with all the comforts of home, this forested haven promises a life lived closer to nature and filled with quiet joy. (id:28469)
Coldwell Banker First Ottawa Realty
90d Templeton Street
Ottawa, Ontario
Welcome to 90D Templeton Street! Given its prime Sandy Hill location, this townhome represents a premier investment opportunity or a sophisticated residence for faculty and professionals. The three-story layout provides a convenient separation of space, beginning with an open-concept main floor where a bright foyer leads into an integrated kitchen, dining, and living area. The new modern kitchen, finished with white cabinetry and stainless steel appliances, serves as a central hub for both daily living and seamless convenience. Large patio doors lead to a private lounge deck, offering a rare outdoor retreat in an urban setting.The upper levels are strategically configured to accommodate a live-work lifestyle. The second floor features a dedicated loft office, a full bathroom, and a spacious bedroom, providing a quiet environment for study or guests. The third level is reserved for a primary suite, maximizing privacy and storage with both a walk-in closet and a wall of custom closet organizers, alongside a fully renovated ensuite featuring a glass walk-in shower.Functional utility is rounded out by the lower level, which includes an attached garage with inside entry and a substantial laundry and storage room. Situated within walking distance of the University of Ottawa, the Rideau Canal, and the downtown core, the property's location ensures high demand and consistent value. With transit, dining, and ample amenities at your doorstep, this home is a turnkey solution for those seeking a high-quality asset in Ottawa's academic and cultural heart. Ensuite 2021, Furnace 2018, Kitchen 2019, Roof 2017. Monthly fee $110. Co-Tenancy and Financials on file. No Conveyance of offers without a 24 hour irrevocable. (id:28469)
Royal LePage Performance Realty
1927 Hogan Road
Frontenac, Ontario
Welcome to 1927 Hogan Road, a stunning Sydenham Lake waterfront 4 season home that combines modern elegance with effortless lakeside living. This beautifully renovated bungalow features a desirable walk-out basement and high-end finishings throughout and provides sunrises and sunsets on private acre lot with wildlife galore, great fishing and fun lake activities, beautiful perennial gardens and so many extras. The main level offers two comfortable bedrooms, a stylish 4-piece bathroom, and convenient main-floor laundry-all designed for easy, everyday living. The interior flows seamlessly with bright, open spaces that capture views and natural light and lower level is mostly finished with covered walkout to waterfront and amazing views from windows along with cozy woodstove and 3 pc bath. The new 3 pc bath will be finished at Seller's expense prior to closing. Step outside to your professionally landscaped grounds complete with a spacious patio and deck, ideal for entertaining or relaxing while enjoying panoramic lake vistas. A paved driveway leads to a large two-car garage and an additional drive-in single carport, providing exceptional parking and storage options. This property also boasts a private, aluminum dock and lovely and easy waterfront access-perfect for swimming, boating, or simply soaking in the serene beauty of Sydenham Lake. Only 10 minutes to Sydenham and 20 minutes to Kingston, 1927 Hogan Road is the ultimate blend of luxury, comfort, and waterfront lifestyle-a gorgeous place to call home. (id:28469)
Bickerton Brokers Real Estate Limited
108 Russell Road N
Front Of Leeds & Seeleys Bay, Ontario
First time offered, this original owner home offers a lot in this price range. Ideally sized 5-acre lot surrounded by farmland offering guaranteed privacy forever. Very attractive and well-maintained high ranch bungalow offering a ton of open & bright well designed living space. 3 generous bedrooms, 1 & 1/2 baths, gleaming hardwood floors and a dream kitchen with center island. Sun drenched and super spacious 19 X 9-foot sunroom will provide an excellent venue for entertaining or for your personal enjoyment and relaxation. In addition to a 2-car attached garage a major bonus is a 1200 square foot fully insulated workshop ideal for a wide variety of uses. Formerly a welding shop would be ideal for a car enthusiast or a wide range of home occupations. Immediate occupancy available, call today and be first to view. (id:28469)
Bickerton Brokers Real Estate Limited
113 Willowbank Road E
Gananoque, Ontario
Welcome to 113 Willowbank Road East a brand-new, beautifully designed home offering modern living along the shores of the St. Lawrence River. This stunning property combines quality craftsmanship with a peaceful natural setting, creating a true retreat just minutes from downtown Gananoque, the gateway to the Thousand Islands. Step inside to discover a bright and open-concept main floor, where large windows frame captivating water views and fill the home with natural light. The spacious kitchen features contemporary finishes and flows seamlessly into the living and dining areas, perfect for entertaining or simply relaxing at the end of the day. Upstairs, you'll find an inviting primary suite, second bedroom, and large bathroom, offering privacy and comfort for family or guests. The lower level includes a versatile third bedroom or flex space, ideal for a home office or cozy guest area. Enjoy direct waterfront access with the potential for a great dock a perfect spot to launch a kayak, paddle board, or simply take in the serene surroundings. With thoughtful design and a new build's peace of mind, this home delivers modern living in one of Eastern Ontario's most scenic waterfront communities. 20 minutes to Kingston 35 minutes to Brockville. (id:28469)
Bickerton Brokers Real Estate Limited

