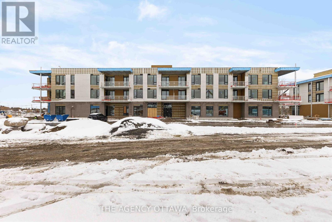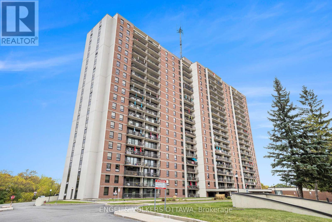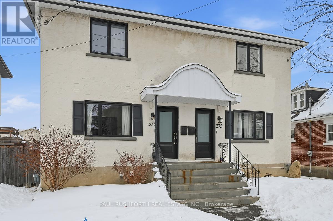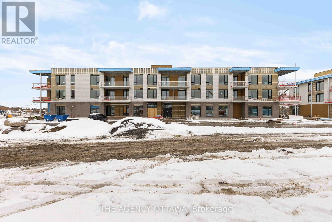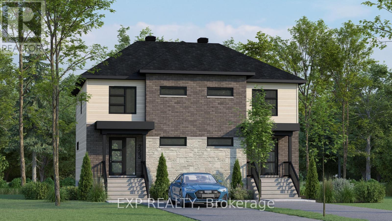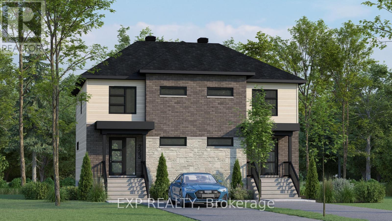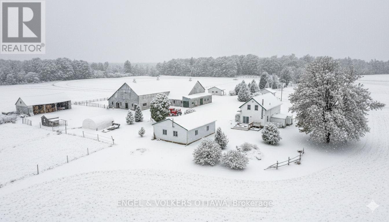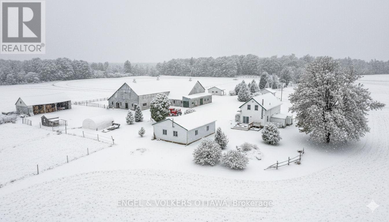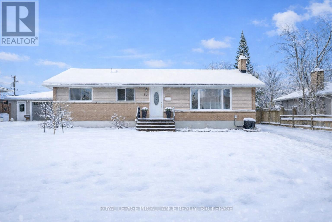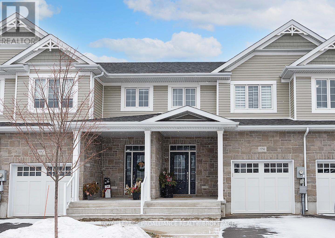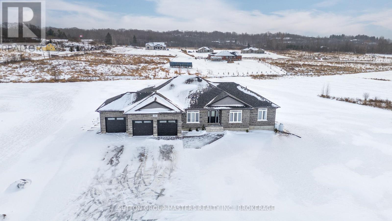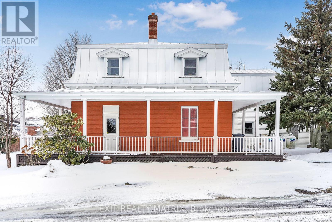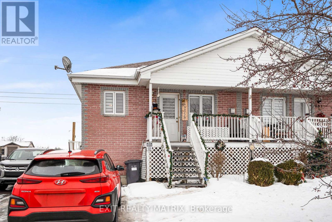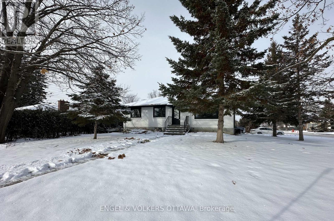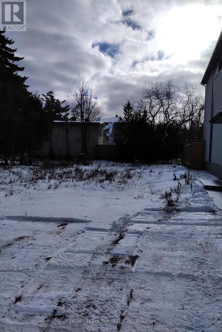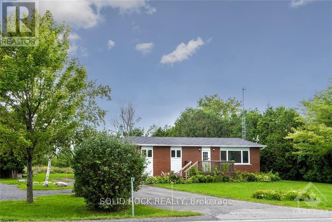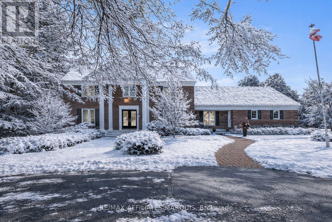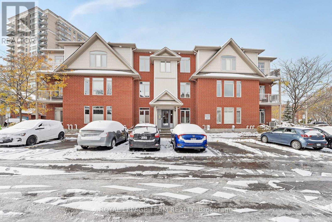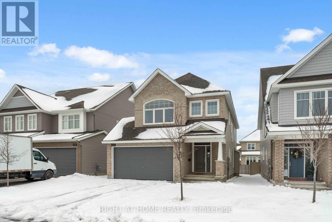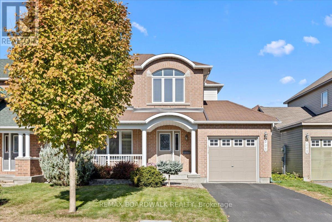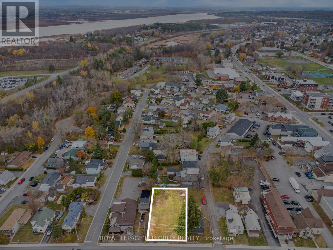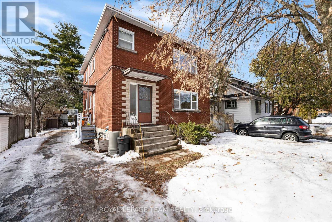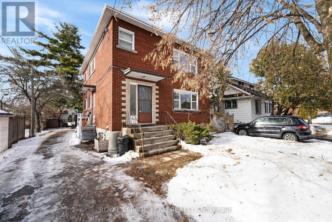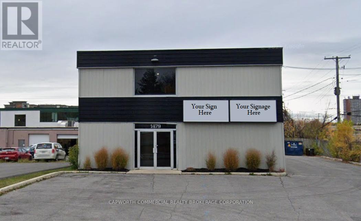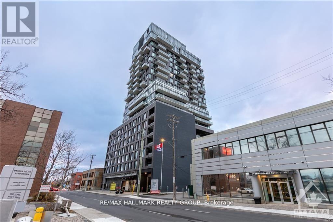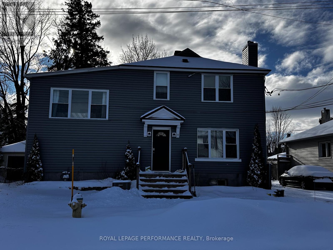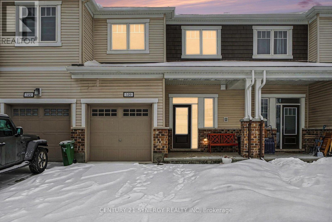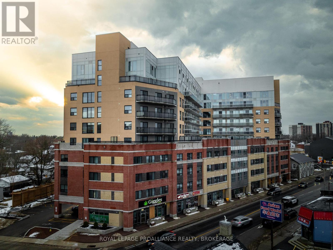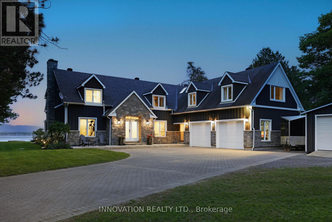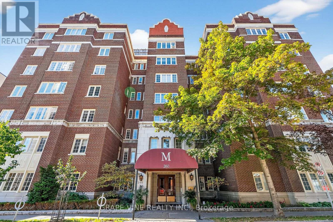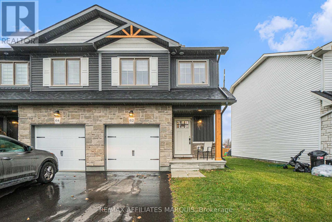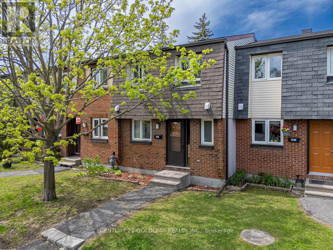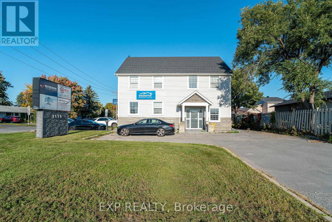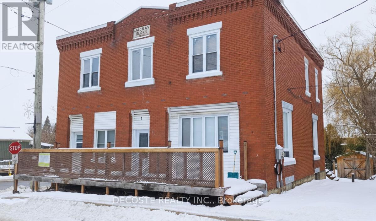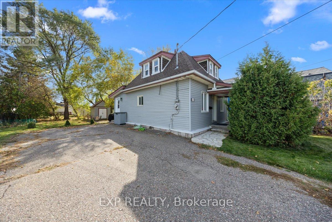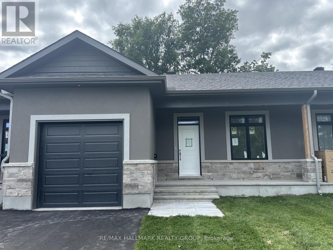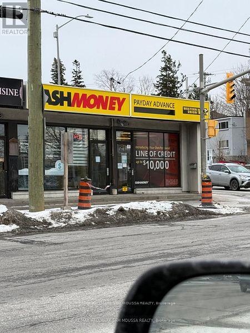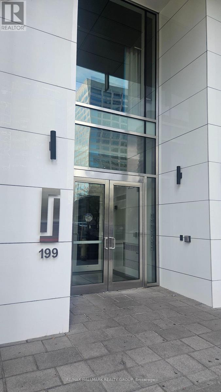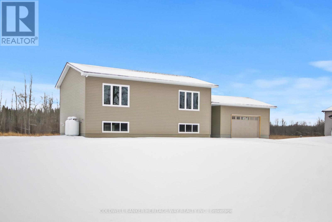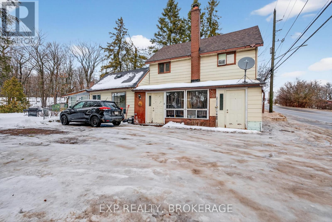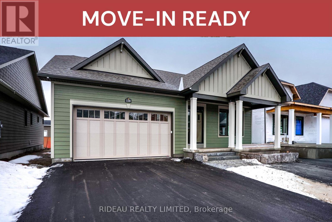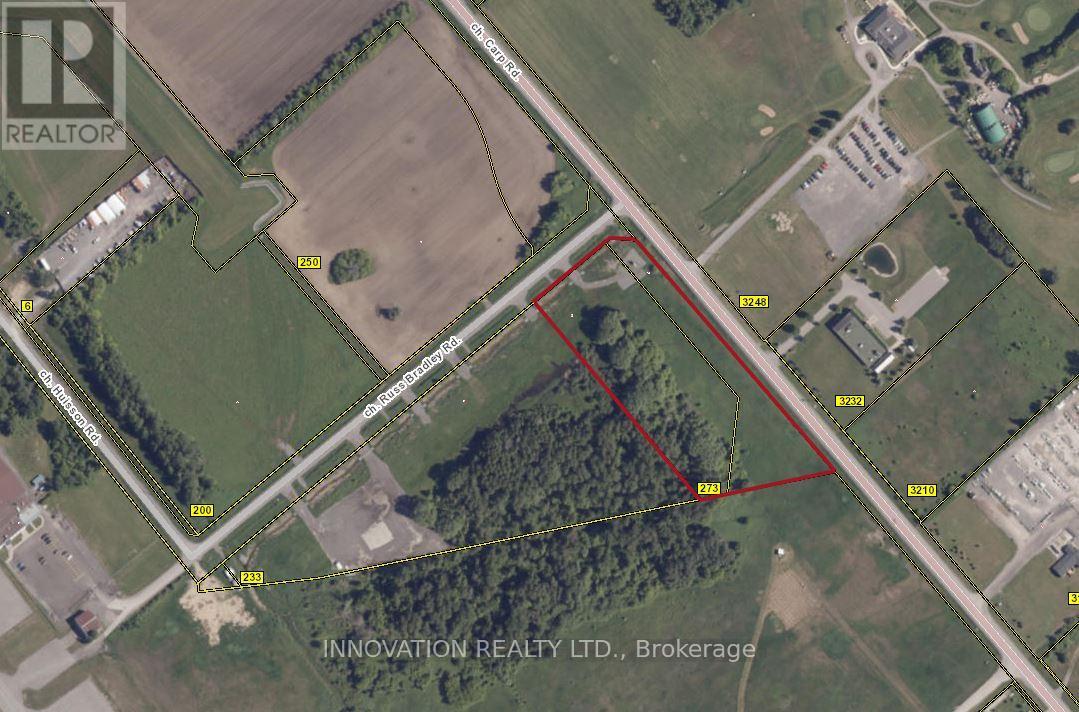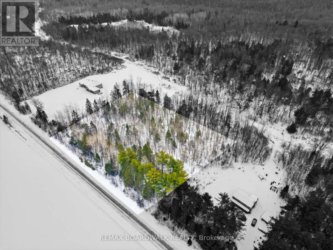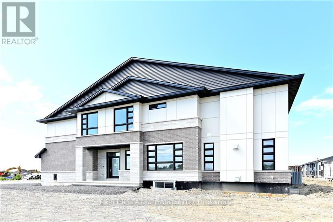311 - 3071 Riverside Drive
Ottawa, Ontario
Introducing Ottawa's newest boutique waterfront community. These thoughtfully designed suites offer some of the nicest views in the city, just steps from Mooney's Bay and its year-round lifestyle amenities. Centrally located within 15 minutes of Ottawa's major hospitals, the airport, Preston Street, Lansdowne, and The Market, The Docks combines convenience with a relaxed waterfront setting. A perfect fit for young professionals and downsizers seeking modern finishes, low-maintenance living, and exceptional access to the city's core. Corner Unit with waterview of Mooney's (id:28469)
The Agency Ottawa
2113 - 665 Bathgate Drive
Ottawa, Ontario
Welcome to unit 2113 at 665 Bathgate Drive, a spacious one-bedroom unit in a low-maintenance building featuring an indoor pool, fitness room, multiple recreation areas, and on-site management. The main living space is thoughtfully designed with an open-concept living and dining area that feels both welcoming and practical. Wide-plank flooring and a soft, neutral colour palette create a warm ambiance, while the sliding glass doors fill the space with natural light - offering direct access to the southwest-facing balcony with elevated neighbourhood views. The adjacent dining area flows into a well-designed U-shaped kitchen with ample counter space and updated appliances. The large bedroom features wide-plank flooring, a sizable window, and calming neutral finishes, while the bathroom includes a convenient tub-and-shower combination, modern vanity, and updated fixtures. 665 Bathgate offers excellent access to downtown Ottawa, being close to public transit routes, Montreal Road, and Highway 174. Nearby, residents will find a variety of grocery stores, local shops, cafés, parks, and essential services. This peaceful neighbourhood, just a few minutes' drive from the Ottawa River, is an ideal choice for young professionals or those looking to downsize, seeking a convenient lifestyle surrounded by greenery. Tenants pay for electricity and tenant insurance. (id:28469)
Engel & Volkers Ottawa
375 Winston Avenue
Ottawa, Ontario
Set in the heart of Westboro Village, this updated semi-detached home offers exceptional walkability and easy urban living in one of Ottawa's most desirable neighbourhoods. Surrounded by cafés, restaurants, shops, transit, bike paths, and just minutes from Westboro Beach, the location is ideal for tenants seeking convenience and lifestyle. The bright main level features hardwood floors, a comfortable living and dining area, and a renovated kitchen. Upstairs offers three well-sized bedrooms, including a primary with double closets, along with a full bathroom. The finished basement provides additional living space with a versatile room suitable for a home office, guest area, or gym, plus a combined laundry and full bathroom and utility room with exterior access. A fantastic opportunity to rent a well-maintained home in a premier west-end location. (id:28469)
Paul Rushforth Real Estate Inc.
101 - 3071 Riverside Drive
Ottawa, Ontario
Introducing Ottawa's newest boutique waterfront community. These thoughtfully designed suites offer some of the nicest views in the city, just steps from Mooney's Bay and its year-round lifestyle amenities. Centrally located within 15 minutes of Ottawa's major hospitals, the airport, Preston Street, Lansdowne, and The Market, The Docks combines convenience with a relaxed waterfront setting. A perfect fit for young professionals and downsizers seeking modern finishes, low-maintenance living, and exceptional access to the city's core. Waterview options of Mooney's Bay available, ask for details. Parking spot & locker available for extra cost. (id:28469)
The Agency Ottawa
243 Carpe Street
Casselman, Ontario
Sleek & Sophisticated Brand New Semi-Detached Home by Solico Homes (Lotus Model)The perfect combination of modern design, functionality, and comfort, this 3 bedroom 1414 sqft home in Casselman offers stylish finishes throughout. Enjoy lifetime-warrantied shingles, energy-efficient construction, superior soundproofing, black-framed modern windows, air conditioning, recessed lighting, and a fully landscaped exterior with sodded lawn and paved driveway all included as standard. Step inside to a bright, open-concept layout featuring a 12-foot patio door that fills the main floor with natural light. The modern kitchen impresses with an oversized island, ceiling-height cabinetry, and ample storage perfect for everyday living and entertaining. Sleek ceramic flooring adds a modern touch to the main level. Upstairs, the elegant main bathroom offers a spa-like experience with a freestanding soaker tub and separate glass shower. An integrated garage provides secure parking and extra storage. Buyers also have the rare opportunity to select custom finishes and truly personalize the home to suit their taste. Located close to schools, parks, shopping, and local amenities, this beautifully designed home delivers comfort, style, and long-term value. This home is to be built make it yours today and move into a space tailored just for you! Duplex option is available on a new build. (id:28469)
Exp Realty
247 Carpe Street
Casselman, Ontario
Sleek & Sophisticated Brand New Semi-Detached Home by Solico Homes (Lotus Model)The perfect combination of modern design, functionality, and comfort, this 3 bedroom 1414 sqft home in Casselman offers stylish finishes throughout. Enjoy lifetime-warrantied shingles, energy-efficient construction, superior soundproofing, black-framed modern windows, air conditioning, recessed lighting, and a fully landscaped exterior with sodded lawn and paved driveway all included as standard. Step inside to a bright, open-concept layout featuring a 12-foot patio door that fills the main floor with natural light. The modern kitchen impresses with an oversized island, ceiling-height cabinetry, and ample storage perfect for everyday living and entertaining. Sleek ceramic flooring adds a modern touch to the main level. Upstairs, the elegant main bathroom offers a spa-like experience with a freestanding soaker tub and separate glass shower. An integrated garage provides secure parking and extra storage. Buyers also have the rare opportunity to select custom finishes and truly personalize the home to suit their taste. Located close to schools, parks, shopping, and local amenities, this beautifully designed home delivers comfort, style, and long-term value. This home is to be built make it yours today and move into a space tailored just for you! Duplex option is available on an new build. (id:28469)
Exp Realty
12420 Ormond Road
North Dundas, Ontario
Discover the perfect blend of rustic charm and modern convenience with this 2-bedroom, 2-bath farmhouse set on 34+ acres. Currently generating over $8,000 in gross revenue each month with opportunity for more, this property offers both a warm family home and an outstanding agricultural opportunity. The open-concept layout features a cozy family room with a wood stove for chilly evenings, a bright dining room, and a stylish, well-equipped kitchen with brand-new appliances throughout. A dedicated home office provides a quiet, productive space in a serene rural setting.A true horse lovers dream, the property includes a 26-stall barn, tack room, and wash stall, along with multiple paddocks with electric fencing, a riding ring, and a -mile training track. Additional highlights include two decks with breathtaking views, a detached shop with lift for storage or projects, and acres of hay fields with room for cash crops, ensuring agricultural versatility and income potential. Conveniently located just 20 minutes from Rideau Carleton Raceway, this rare offering balances rural tranquility with easy access to city amenities. More than just a home, this is a lifestyle. Heat pump installed November 2023. (id:28469)
Engel & Volkers Ottawa
12420 Ormond Road
North Dundas, Ontario
Discover the perfect blend of rustic charm and modern convenience with this 2-bedroom, 2-bath farmhouse set on 34+ acres. Currently generating over $8,000 in gross revenue each month with options for much more, this property offers both a warm family home and an outstanding agricultural opportunity. The open-concept layout features a cozy family room with a wood stove for chilly evenings, a bright dining room, and a stylish, well-equipped kitchen with brand-new appliances throughout. A dedicated home office provides a quiet, productive space in a serene rural setting.A true horse lovers dream, the property includes a 26-stall barn, tack room, and wash stall, along with multiple paddocks with electric fencing, a riding ring, and a -mile training track. Additional highlights include two decks with breathtaking views, a detached shop with lift for storage or projects, and acres of hay fields with room for cash crops, ensuring agricultural versatility and income potential. Conveniently located just 20 minutes from Rideau Carleton Raceway, this rare offering balances rural tranquility with easy access to city amenities. More than just a home, this is a lifestyle. New Heat pump installed November 2023. (id:28469)
Engel & Volkers Ottawa
946 Smith Road
Ottawa, Ontario
Own one of these Estate lots! 1.568 acre lot. Ready to build! No restrictions or covenants. Build what you want, when you want, with whoever you want! (id:28469)
Royal LePage Integrity Realty
50 Princeton Place
Loyalist, Ontario
Sitting on a fully fenced lot in the heart of Amherstview, this impeccably kept bungalow offers enough space for multi-generational living, complete with its separate walk-up entrance. Step inside to discover a home that's been thoughtfully updated including a sleek kitchen (2024) with quartz countertops, white cabinetry, and an abundance of storage for all your cooking adventures. The entire home is carpet-free, keeping the space bright and low-maintenance. The main floor has 3 bedrooms and a full bath complete with double sinks, ensuring morning routines stay stress-free. Downstairs, the possibilities expand: a rec room perfect for movie or game nights, an additional bedroom for guests or teens, and a flex space that's ready for a gym, or even a jam session with the band. Outside is where this home truly outdoes itself. An above-ground pool surrounded by an extensive mixture of composite and wood decking creates a gathering space worthy of enjoyment deep into the cooler months. With parking for four, a newer roof, and a location that offers both quiet streets and easy access to everyday essentials, this home is move-in ready with all the big updates already done. (id:28469)
Royal LePage Proalliance Realty
1550 Davenport Crescent
Kingston, Ontario
This CaraCo built Sunnyside model offers close to 1,600 square feet of above grade living space, modern lines, natural light, and an open concept layout! The main level begins with a tiled foyer, nine-foot ceilings, and a mudroom with laundry and inside access to the garage. From there, the flow turns open: living, dining, and kitchen, all connected by wide-plank flooring. The gas fireplace, now faced in stone from floor to ceiling, grounds the room with texture and warmth. In the kitchen, quartz surfaces meet clean cabinetry and a new backsplash that adds just enough colour and contrast. Most light fixtures have been upgraded and provide the home with the perfect glow from morning to night. Beyond the sliding doors, the fenced yard opens to green space-no rear neighbours, just a deck, a gas line ready for the grill, and a bit of calm at the edge of the city. Upstairs, three bedrooms and two full baths continue the same elegant tone. The primary suite offers a walk-in closet and a private ensuite with a five-foot tiled shower. The lower level waits for future plans, with a bathroom rough-in already in place. (id:28469)
Royal LePage Proalliance Realty
119 Hineman Street
Kingston, Ontario
"Gibraltar Estates" one of Kingston's premier Estate Lot communities offers some of Kingston's finest construction and this is one ! Flexible 3+1 bedroom floorplan , with bonus M/L office and 2 L/L dens, creates lots of options for a larger family or an income minded buyer will love the layout offering 2 completely separate spaces ! Built in October of 2021 and fully finished on both levels, with appx 5,000 sq ft of finished living space, this modern all custom bungalow features an Estate stone exterior, triple car garage, covered rear deck, fenced back yard with inground pool, covered cabana and a jaw dropping lower level, that offers in-law suite potential with separate entrance! Once you enter the front foyer, you really get a sense of what the home owner in collaboration with the designer created. The Open concept M/L Floorplan is an entertainers dream and one space flows effortlessly into another. Quartz counters, massive center Island, walk in panty and SS appliances accent the spacious main level kitchen. Butlers pantry with its own Quartz counters, sink and beverage fridge balances between the kitchen and formal dining area creating easy access from both locations. Vaulted 10 ft ceilings in the living room and tray ceilings in the formal dining room create a wonderful contrast between each space. The extensive use of pot lighting and tasteful trim throughout the home is thoughtful and impressive. Stepping out onto your covered deck to relax and watch the sunset is a great way to end the day! The owner wanted the lower level finishing's to be equally matched to the main level and it is, complete with large sliding doors and bright windows that flood the entire space with light. Spacious bedroom with walk in closet, 4pc bath, kitchen/Dining area open to the living space is all bright and impressive. Each level also has its own laundry facilities. Just minutes north of the city on appx 3.4 acres , this home really is country in the city living at its best (id:28469)
Sutton Group-Masters Realty Inc.
729 County Rd 18 Road
Hawkesbury, Ontario
Looking for a piece of history? Built in 1885, the Ste Anne manse has been lovingly restored. With original floors, moldings, windows, hardware and decorative ceilings every room in the home takes a step back in time. On the main level, a welcoming entryway, formal living room and formal dining room, den and home office area. A stunning kitchen with beamed ceilings, hardwood flooring, brick accent walls, stainless appliances and center island. Patios doors give access to a covered gazebo and back deck. Convenient butler stairway leads directly to the laundry room area. The main staircase with original banister leads to the second level with 4 generous sized bedrooms, a large landing perfect for a reading nook and a full bathroom with claw foot soaker tub and separate shower. An added bonus is a 52' x 32' heated workshop perfect for the hobbyist as well as for storage. An absolute must see! (id:28469)
Exit Realty Matrix
993 Jacynthe Street
Hawkesbury, Ontario
Currently rented at $1092, this semi detached home offers an open concept main level with with plenty of space for an eat in kitchen and a gas fireplace in the living room. One bedroom and a full bathroom combined with laundry area complete the main floor. On the lower level, a large family room with second natural gas fireplace and two additional bedrooms. Large back yard, plenty of parking, carpet free. (id:28469)
Exit Realty Matrix
41 Fieldrow Street
Ottawa, Ontario
Updated 3+3 bed, 2 bath home on a prime corner lot in a mature, walkable neighbourhood close to schools, parks, shopping, and transit. Main level features hardwood and ceramic flooring, bright open-concept living/dining/kitchen, and a wood-burning fireplace. No carpets. Separate front and rear entries. Lower level offers 3 additional bedrooms, a 3-pc bath, and laundry. Recent updates include roof (2021), furnace (2021), extensive upgrades (2020-21), and fresh paint (2025). No pets. No smoking. Ideal for single-family use. 1-year lease minimum. Available January 1, 2026+. ***24-hr irrevocable on all offers. (id:28469)
Royal LePage Team Realty
172 Visor Private
Ottawa, Ontario
Available for immediate occupancy. Welcome to 172 Visor Private! Absolutely stunning, three story, EQ Luna Model City Townhome in sought after and popular Stittsville! Built in 2021, this 2 bedroom, 1.5 bath boasts a modern design and beautiful features, including an attached garage with garage door opener as well as a balcony of the living and dining area. The home is filled with natural light with north facing windows. The kitchen is tastefully designed with white cabinetry, white tile black splash, high-shine granite countertops, pot lights, and 9 foot ceilings. Large bedrooms with oversized windows, with the primary bedroom having a large walk-in closet. Washer and dryer are conveniently located on the third level off the bedrooms. Landscaping is maintenance free with river rock, perennial shrubs and ornamental grasses.Come live in this popular, family, friendly neighborhood, surrounded by nearby parks, schools, major shopping, Canadian Tire Centre, transit and much more! Freehold with association fee, which includes road maintenance.Flooring: Ceramic flooring on main level, hardwood on second level and carpeting on stairs and bedrooms.Including air conditioning, window blinds and eavestrough. Private road fee of $145.70/month for maintenance and garbage. (id:28469)
Grape Vine Realty Inc.
1544 Kilborn Avenue
Ottawa, Ontario
Rare opportunity for developers and investors seeking a high-potential property in Ottawa's Alta Vista Neighborhood. This lot has been cleared and ready for development planning, while the City of Ottawa's draft zoning bylaw proposes a transition to CM2 zoning, potentially permitting up to 10 residential units or mixed use. This property is well-positioned for investors seeking easy entry ahead of zoning changes, allowing for plans to be done and ready for the summer. The combination of central location, fully cleared and new CM2 zoning makes it suitable for projects ranging from rental apartments to mixed-use infill developments. Seller financing is available for qualified buyers to assist with acquisition until construction financing is in place. Buyers must verify zoning, permitted uses, lot dimensions, development potential, and all municipal approvals with the City of Ottawa. Neither the seller nor the listing brokerage guarantees zoning outcomes or approvals. (id:28469)
Century 21 Synergy Realty Inc
5140 Limebank Road
Ottawa, Ontario
A rare opportunity to own a large 100 x 150 ft lot only minutes from Ottawa's rapidly growing Riverside South community. This property is ideal for buyers seeking land, privacy, and long-term potential in a highly desirable location. The existing red-brick bungalow offers solid bones and a functional layout, but the interior now requires refreshing and cosmetic updates. For clarity and transparency, the photos shown are from before the home was rented, when the interior was in tidy condition. They are provided to help illustrate the layout and potential. The home features three bedrooms on the main level, a bright kitchen with an eating area, and a three-season sunroom overlooking the yard. The lower level adds additional living space with a stone wood-burning fireplace and a flexible room that can serve as a bedroom or office. Where this property truly shines is outside-an expansive lot surrounded by mature trees, offering space, privacy, and endless possibilities. Situated just off River Road, you're moments from Riverside South, top schools, parks, shopping, future LRT expansion, and an easy commute toward the airport or downtown. Whether you're an investor, builder, or buyer looking to transform a home on a large piece of land close to the city, this property offers outstanding value and potential. (id:28469)
Solid Rock Realty
21 Cedar Lane
Rideau Lakes, Ontario
Classic Georgian-Style Elegance Meets Modern Luxury! Nestled in a subdivision minutes from town, this exceptional custom brick home is more than just a home, It's A Statement. With 4+1 spacious bedrooms on the second level, including a grand primary with a luxurious ensuite and private terrace, this home provides luxury and space for a very large family. Step through the striking front entrance, framed by updated fiberglass pillars, into a welcoming foyer. The interior flows seamlessly while offering defined spaces to suit the needs of a busy household. Just off the entry, a bonus room awaits; ideal as an office, playroom or flex family space. The heart of the home is the beautifully designed kitchen, featuring cherry cabinetry, granite countertops, & a breakfast bar perfect for todays engaged families. The kitchen opens effortlessly to the family room & solarium, creating warm inviting spaces for daily living. A formal dining room, mudroom and main-level laundry add convenience and functionality. This home features multiple flex spaces, including a finished basement offering endless possibilities for work, play or even a potential in-law suite. Modern amenities abound, including updated hot water heating, central air, a unique 400-amp electrical service, and a Generac generator. Outside, the backyard is a private oasis, complete with a saltwater pool recently updated with new liner, control panel, sand filter, & pool lights. The property also includes a paved circular driveway, an attached 2-car heated garage with basement access, & a detached 2-car garage with heated floors and a loft for hobbies, storage, or extra living space. Smart home enthusiasts will appreciate Alexa integration, allowing effortless control of lighting with simple voice commands. This is a home built for entertaining, comfort, and family living where memories are made and every detail has been thoughtfully considered. Come experience luxury, space, and convenience in one unmatchable package. (id:28469)
RE/MAX Affiliates Marquis
B - 250 Meilleur Private
Ottawa, Ontario
This bright and spacious 2 bedroom, 2 bathroom condo offers the perfect mix of comfort, value, and location. The open-concept layout features tall ceilings, oversized windows, and hardwood flooring throughout the main living area. The kitchen is equipped with bar seating, a double sink, and rich dark cabinetry overlooking the spacious Living/Dining Room. The primary bedroom boasts a walk-in closet and a private ensuite, while the generous second bedroom includes a spacious closet. Clean and move-in ready, this home also comes with a rare wrap-around terrace and gated garden area, perfect for entertaining or enjoying a quiet morning coffee. Parking and one of the largest available storage lockers are included, along with convenient guest parking. Just minutes from downtown, steps to the Rideau River pathways, and surrounded by the trendy shops and restaurants of Beechwood Village, this condo has it all. This condo is pet friendly. Come and see it! Condo Corporation has a healthy reserve fund and well managed. Quick occupancy available. (id:28469)
Royal LePage Team Realty
2335 Harding Road
Ottawa, Ontario
Perfect for investors or families - this home includes a self-contained secondary unit with a separate entrance and hydro meter, rented for $1,900/month. An exceptional opportunity to own a legal Secondary Dwelling Unit (SDU) in the highly desirable Elmdale Acres area of Alta Vista!This beautifully maintained bungalow offers two separate units (A & B). The main unit (A) features three spacious bedrooms, an updated bathroom, hardwood and tile flooring, and an open-concept kitchen and eating area highlighted by a cozy double-sided fireplace. Mid-century modern architectural details, including studio ceilings with exposed beams and cantilevered rooflines, add warmth and character throughout.The lower-level unit (B) was fully renovated in 2017 and offers two bedrooms, a modern open-concept kitchen, a full bathroom, and a large solarium that creates a bright, spacious living area. It's currently rented for $1,900/month plus hydro and water to excellent tenants who would like to move into the upper unit at $2,150/month. The upper unit is currently vacant, making this a fantastic live-in or investment opportunity.Recent updates include: basement renovation (2017), new furnace (2022), AC (2016), roof (2008), foundation repair with transferable 10-year warranty (2017), sump pump with battery backup (2017), hot water heater (2017), and eavestrough repairs (2017).Located on a beautiful lot close to the Ottawa Hospital, shopping malls, public transit, parks, and top-rated schools, this property combines comfort, income potential, and location. Separate hydro meters for each unit. 24 hours' notice required for showings. All legal documents are available upon request. (id:28469)
Housesigma Inc
632 Moonflower Crescent W
Ottawa, Ontario
Welcome to 632 Moonflower Crescent in the popular Findlay Creek community. This one-year-old Tamarack Windsor model offers 4 bedrooms and 3 bathrooms with a bright, functional layout.The main floor features an open-concept living and dining area with hardwood flooring and a gas fireplace. The chef's kitchen includes stainless steel appliances, quartz countertops, a large island, a pantry, and ample cabinetry. A powder room and direct access to the double garage and mudroom complete the main level.The second floor offers four bedrooms, all with hardwood flooring. The primary bedroom includes his-and-hers closets, a walk-in closet, and a 4-piece ensuite with double quartz vanity, soaker tub, and separate shower. A spacious second-floor laundry room adds convenience, along with three additional generously sized bedrooms and a shared 3-piece bathroom.The finished lower level provides a family room and additional storage.Located in a premium family-friendly area with great schools, parks, shopping, and transit nearby, including FreshCo, Canadian Tire, and restaurants. Book your showing today. (id:28469)
Right At Home Realty
906 Pellerin Place
Ottawa, Ontario
Beautiful and well-maintained 3-bedroom, 3-bath single-family home located in the highly desirable Avalon community of Orleans. This impressive property offers exceptional curb appeal with a professionally landscaped front yard, elegant interlock walkway, lush gardens, and a mature maple tree. The inviting tiled front veranda creates a warm welcome and leads into a bright foyer featuring mirrored closet doors and a functional layout. The main level is designed for everyday living and entertaining, featuring a spacious living-and-dining room combination highlighted by rich hardwood flooring, neutral designer paint tones, and pot lighting throughout. The comfortable family room is centred around a gas fireplace, creating a cozy atmosphere for relaxing evenings. The beautifully updated kitchen features stainless steel appliances, a stylish tile backsplash, and ample cabinetry. Patio doors off the kitchen provide seamless access to the private backyard. The fully fenced backyard is ideal for outdoor enjoyment, offering a maintenance-free deck, interlock patio, and durable PVC fencing-perfect for entertaining, family gatherings, or quiet enjoyment. A convenient main-floor mudroom and laundry area with inside access to the single-car garage adds everyday functionality. The second level features three generously sized bedrooms and a full 4-piece family bathroom. The spacious primary bedroom includes a walk-in closet and a 4-piece ensuite with a walk-in shower. The professionally finished basement extends the living space with a large recreation room suitable for a home theatre, gym, or play area, along with plenty of storage space. This home has been meticulously cared for and is move-in ready. Ideally located close to schools, parks, walking trails, and recreation facilities, with easy access to shopping, transit, and amenities. A fantastic opportunity to own a quality home in one of Orleans' most sought-after family-friendly neighbourhoods. (id:28469)
RE/MAX Boardwalk Realty
603 Edwards Street
Clarence-Rockland, Ontario
Vacant commercial lot 76x138 Ft offering several possibilities. Zoned Urban Core Area (CA) in the central part of Rockland. This road connects directly to the 174 highway. Permitted uses include but not limited to townhouses, low to mid-rise Apartment building, Restaurant, Day Care Center, Retail Store, Business/medical offices, financial institution ect. (id:28469)
Royal LePage Integrity Realty
Upper Unit - 1666 Edge Hill Place
Ottawa, Ontario
Bright and spacious 2 bedroom, 1 bathroom unit with hardwood floors throughout and an updated kitchen. Includes heat, water, and one parking spot. Shared laundry in basement. (id:28469)
Royal LePage Team Realty
Lower Unit - 1666 Edge Hill Place
Ottawa, Ontario
Cozy 2 bedroom, 1 bathroom unit with hardwood flooring and functional kitchen. Includes heat, water, and one parking spot. Shared laundry in basement. (id:28469)
Royal LePage Team Realty
1479 Laperriere Avenue
Ottawa, Ontario
A thriving delivery and direct-to-client service operation is relocating, offering a rare opportunity to occupy a standalone office and warehouse building with ample onsite parking. Located in the Carlington/ Central Park Industrial area just minutes off the Trans-Can Hwy417 at Carling/Kirkwood, this Stand-Alone Property provides 2 floors of private, flex space with a unique short-term Sublease option! This versatile 4,935 SF property (2,467 SF per floor) features a striking public-facing entrance with an elegant marble staircase leading to the second level. The ground floor combines finished a private entryway with marble staircase to the 2nd floor and separated ground floor with a closet at the threshold, a large executing office with wall-to-wall filing (bookshelves) opposite an opulent, common work area, separated by a hallway servicing two washrooms, to a large open storage area with wall-to-wall shelving and a 6'8" [h] x 8'5" [w] overhead, drive-in level garage door. Upstairs, discover three private offices, multiple open workstations, a large boardroom, 2 bathrooms, a full kitchen and lunchroom, and abundant natural light from east and west-facing windows. Ideal for professional offices, research and development, medical or training facilities, production or art studios, workshops, and light manufacturing, this bright and functional space is available for sublease on a short notice subject to landlord approval. Operating Costs and HST extra. Don't miss this chance to secure a Private, Stand-Alone Building with Exclusive Parking in the Heart of Ottawa! (id:28469)
707 - 203 Catherine Street
Ottawa, Ontario
SoBa! A luxury condo located at Catherine; This fantastic Loft is the perfect space for downtown living. With modern appliances, innovative design, you're definitely not going to want to miss out on this one. Floor to ceiling windows, pre-engineered hdwd floors, SS appliance. This 411 sq.ft. (as per builder's plan) has plenty of living space and room for your home office. The open concept floor plan makes this unit airy and the floor to ceiling windows let in plenty of natural light. You can enjoy barbecuing and entertaining your guests on terrace. Centrally located - walking distance to Parliament, Byward Market, Rideau Centre, Rideau Canal, University of Ottawa, Dows Lake, stores, gyms, schools, museum & restaurants. Amenities include Sky Garden Party Room and Outdoor Spa Pool, concierge/security & gym, LRT. Also available for Rent. (id:28469)
RE/MAX Hallmark Realty Group
3 - 110 Glynn Avenue
Ottawa, Ontario
Discover comfort and convenience in this impeccably maintained one-bedroom apartment, situated within a quiet and well managed fourplex. This residence offers the perfect balance of urban accessibility and peaceful outdoor living. Exceptionally clean and move-in ready with a functional layout. Bright Large windows that invite plenty of natural light. Expansive backyard is a rare find for this location. Enjoy a massive shared outdoor space, perfect for relaxing or weekend reading. Coin-operated laundry facilities located within the building. Nestled near the Vanier Parkway and the Rideau River, you are steps away from the best of Ottawa, walking distance to the Rideau Sports Centre, scenic riverfront trails, and the Adàwe Crossing footbridge to Sandy Hill and Ottawa University. Easy access to the LRT (Light Rail Transit) and major bus routes for a quick commute downtown. Available immediately! (id:28469)
Royal LePage Performance Realty
520 Flagstaff Drive
Ottawa, Ontario
Welcome to 520 Flagstaff Dr, a newer 2022-built home tucked into the heart of Half Moon Bay, one of Barrhaven's most loved, family-forward communities. Set in a prime location close to everyday conveniences, parks, and schools, this home delivers the kind of space and finish that makes daily life feel effortlessly elevated. Step inside to an inviting main level with hardwood flooring and a bright, open layout designed for real living. The showpiece is the chef-inspired kitchen, featuring a large centre island, quartz countertops, and ample cabinetry, perfect for weeknight dinners, weekend brunches, and hosting friends without missing a moment. Thoughtful storage is woven throughout, keeping everything tidy and tucked away. Upstairs, you'll find generously sized bedrooms that give everyone room to breathe, whether it's growing kids, guests, or that dedicated home office you've been wanting. Need more space? The large finished basement, separated by a door, adds incredible flexibility for a media lounge, playroom, gym, or quiet work zone. Your layout can adapt as your life does. Enjoy the lifestyle Half Moon Bay is known for, with nearby schools such as St. Juan Diego Catholic School and Half Moon Bay Public School, as well as quick access to shopping, dining, and entertainment at Chapman Mills Marketplace, and transit connections at Marketplace Station. Outdoor lovers will appreciate nearby trails and green spaces for walks and weekend resets. Book your private showing and see why this one feels like "the one." (id:28469)
Century 21 Synergy Realty Inc
224 - 652 Princess Street
Kingston, Ontario
Welcome to this cozy & modern 2 bedroom, 2 bath condo unit located in Kingston's Williamsville just a few minutes walk to 'The Hub' & Downtown. Offering convenience & location - the unit includes a tiled entrance & adjacent 4pc bath, 9 ft ceilings, in-suite laundry, & large windows with Northern exposure. The kitchen offers stainless steel appliances, stone countertops, & contemporary cabinetry. A primary bedroom with convenient 4pc ensuite completes the package. Let's not forget the bonus storage locker, as well the possibility of some furnishings being included for a quick & seamless move-in or a turn-key investment. Condo amenities include a fitness room, party room, & a rooftop garden/deck. Located on a public transit route, enjoy quick access to Queen's University, St Lawrence College, Hospitals & more. (id:28469)
Royal LePage Proalliance Realty
164 Bayview Drive
Ottawa, Ontario
Stunning Cape Cod style luxury beach house! Now this is a lifestyle beyond compare. You don't need to wait for summer. Year round activities include skating, ice fishing, snowmobiling in the winter months. Every detail of this property has been updated to suit the most discerning buyer. The scale of this home has each living area spacious with no compromises. The open concept designer Kitchen, Dining area, Family room and Living room are entertaining size yet feel so comfortable and welcoming. Huge windows in all primary rooms capture the ever changing views of the bay, the river and the Gatineau Hills. Naturally sourced hickory floors, aged barnboard accent wall, ancient timber mantelpiece are all a nod to the rustic beauty of this beach front property. Sit by the bonfire and enjoy the manicured lawn and gardens with friends and family. The four bedroom main house is perfect for family and for overnight guests. Primary Suite has a sumptuous Ensuite bath with huge shower and a walk in closet set up for any city girl. Three additional bedrooms share a spacious renovated bath. A separate suite with its own private washroom, Living/Dining and Kitchen plus bedroom area has many possibilities: nanny suite, in-law suite, guest rental, private guests.Elevated lawn leads to a natural retaining wall and stone steps to the beach. This is a truly unique opportunity on 100 feet of privately owned beach, not in a flood plain. Year round activities include boating, kayaking, fishing, skating, cross country skiing, ice fishing, snowmobiling and more. Walk to the local pub for live music. This is The Art of Living. (id:28469)
Innovation Realty Ltd.
73 & 75 Kenyon Street E
North Glengarry, Ontario
Attention Investors!! Welcome to 73 and 75 Kenyon Street East in Alexandria, a rare opportunity to acquire two modern 8-unit buildings being sold together as a 16-unit multi-residential package. The buildings are located on two separately described parcels and share a common parking area, allowing them to be managed together efficiently under one ownership. Each building features spacious two-bedroom units with private exterior entrances and individual balconies or terraces, a highly desirable layout that appeals to today's tenants and minimizes common area maintenance. The units are bright, functional, and designed for long-term durability. Each suite is equipped with its own forced air natural gas furnace and electric hot water tank, with tenants paying all utilities and supplying their own appliances, with the exception of the over-the-range microwave, resulting in lower operating costs and reduced long-term maintenance for ownership. Constructed in 2018, these purpose-built buildings offer modern construction, energy efficiency, and low ongoing capital requirements. Located in the growing market of Alexandria, the property benefits from a stable local economy supported by agriculture, manufacturing, healthcare, education, retail, and transportation, with convenient access to surrounding communities. As tenancies turn over, there is potential for future rent increases, making this a compelling modern multi-residential investment with long-term upside. (id:28469)
Exp Realty
1d - 260 Metcalfe Street
Ottawa, Ontario
THE MAYFAIR APARTMENTS Ottawa's renowned 7-story 1930s "New York style"apartment building, recognized for its well-preserved Art Deco architecture. Located in Centretown, walk to Parliament, Rideau Canal, NAC,shops, dining, and public transit. This historic landmark includes a canopy, mahogany doors, an elegant foyer, terrazzo-tiled lounge, and classic elevators. Experience true character in a peaceful, historic setting. This classic & charming restored and refurbished 2bed, 2bath gem boasts historic original oak and maplefloors, mill work, crown moldings, tall baseboards, solid wood panelled doors, pewter hardware, vintage doorknobs, deep windowsills, classic radiators, deco direct exhaust fans. The entrance hall features a recessed cove ceiling with halogen lighting, antique Victorian mahogany mirror door leading to the electric panel. Upgraded electrical system (2001), building-wide electrical re-wiring (2022). Dimmable lightswitches, recessed lighting, ceiling fans. Eat-in kitchen with custom cabinets, pot drawers, spice cabinet, modern lighting, AEG cooktop, stainless oven, integrated dishwasher, and LG Eurostyle refrigerator. 5pc main bath: built-in sink and counter, mirror cabinet, Kohler tub/shower, toilet, bidet, Italian porcelain flooring.3pc guest bath with walk-in shower and built-in seat, Kohler toilet, Toto sink,mirrored cabinet, and Italian porcelain tile. An abundance of generous closets throughout making downsizing a breeze. Full-sized stacked washer and dryer and storage area efficiently concealed behind two solid French doors with mirrored panes.Two separate entrances, ideal for shared ownership or hosting guests. The space offers versatile functionality: the primary may serve as a dining area, currently set up as a TV room and den/office, or alternatively the second bedroom can be utilized as a dining room or office, as presently arranged. Elegant French and solid wood doors facilitate privacy and contribute to noise reduction throughout. (id:28469)
Grape Vine Realty Inc.
62 Staples Boulevard
Smiths Falls, Ontario
This stylish 3 bedroom, 2.5 bathroom end unit townhouse offers the perfect mix of comfort and modern design. The spacious primary suite features a large walk-in closet and a beautifully tiled shower in the ensuite. Upstairs laundry adds everyday convenience and keeps things easy. Enjoy quality finishes throughout, including upgraded flooring with no carpet, a sleek kitchen backsplash, and a finished lower-level family room that adds plenty of extra living space. The back deck is perfect for relaxing or barbecuing, and the attached garage provides additional storage and parking. Set in one of Smiths Falls' newer developments, this end unit townhouse offers a perfect blend of comfort, style, and convenience to local amenities. (id:28469)
RE/MAX Affiliates Marquis
Cityscape Real Estate Ltd.
11 - 1342 Cedarcroft Crescent
Ottawa, Ontario
Welcome to 1342 Cedarcroft crescent in Pineview adjacent to the municipal executive golf course with the same name. This central east end neighbourhood, loaded with parks and top notch schools, scores a liveability score of 88/100 which is considered exceptional. A short walk to: Scotia Bank theatres; shopping; excellent restaurants (Moxie's, Big Rig, East Side Marios, Montana's to name a few); the Gloucester Centre; employment centres such as the NRC and the Communications Security Establishment and the O-Train station at Blair via a covered highway walk over and maintained lighted pathways, this is one of the best maintained and located complexes in the area. This spacious bright townhome is loaded with upgrades that include: a renovated kitchen with additional pantry & stainless steel appliances; renovated 2pc bathroom; upgraded main bathroom; parquet hardwood flooring in the living and dining rooms; ceramic tiles in the foyer, kitchen and guest bathroom; laminate flooring on second floor; a large lower level recreation room painted in rich tones with laminate flooring and built in shelving; a huge utility and laundry room, the perfect spot for a workshop with loads of room to increase the size of the family room or add an office; a private fenced landscaped yard with a patio; freshly painted with a modern decor and a large master suite with a barn style door and a wall of deep closets. 1 parking spot included! Great investment opportunity. Rents for similar homes are $2,500.00 - $2,600.00, a 5.5% cap rate. (id:28469)
Century 21 Goldleaf Realty Inc.
1415 Woodroffe Avenue
Ottawa, Ontario
Exceptional opportunity to lease a renovated office space on Woodroffe Avenue, offering excellent visibility and convenient access to major highways. Exceptional opportunity to lease a renovated office space on Woodroffe Avenue, offering excellent visibility and convenient access to major highways. The main entrance and reception area are shared with the main-floor occupants, and the staircase providing access to the second level is also shared, ensuring a professional and welcoming first impression. This bright, modern office is well-suited for professional businesses such as law firms, medical or dental clinics, real estate brokerages, accounting offices, consulting firms, tech start-ups, or wellness practices. The unit boasts a functional layout, ample natural light, and a professional setting designed to impress clients and foster productivity. Ideally located close to public transit, shopping, and other amenities, this space offers both accessibility and exposure in a high-traffic area. A move-in-ready opportunity for professionals seeking a visible and convenient office location, ensuring a professional and welcoming first impression. This bright, modern office is well-suited for professional businesses such as law firms, medical or dental clinics, real estate brokerages, accounting offices, consulting firms, tech start-ups, or wellness practices. The unit features a functional layout, abundant natural light, and a professional setting designed to impress clients and support productivity. Ideally located close to public transit, shopping, and other amenities, this space offers both accessibility and exposure in a high-traffic area- a move-in-ready opportunity for professionals seeking a visible and convenient office location. (id:28469)
Exp Realty
1 Mechanic Street E
North Glengarry, Ontario
Historic Landmark in the Heart of Maxville! Once Maxville's post office, this iconic building has worn many hats from a hair salon and law office to a jewelry store and pharmacy. Today, it's a spacious single-family home with commercial zoning still in place, offering endless potential for entrepreneurs, investors, or those seeking a unique live/work space. Boasting over 2,800 sq. ft. of living space, the main level could easily accommodate a business, while the second level features a 1,400 sq. ft. apartment. Imagine a café, boutique, office, restaurant, or even a bar the possibilities are wide open. The generous lot includes green space that could be converted into customer parking if desired. Currently configured as a residence, the home includes a main-floor primary bedroom with a 3-piece ensuite, a spacious living room with a projector and screen, and a second full bathroom. Upstairs, you'll find two more bedrooms, a stylish kitchen, and a 2-piece bath. Whether you're looking to launch a business, invest in a mixed-use property, or simply enjoy the charm and space of this historic gem, this is your opportunity to own a piece of Maxville's story. Come explore the possibilities! (id:28469)
Decoste Realty Inc.
377 Lisgar Avenue
Renfrew, Ontario
Welcome to this charming 4-bedroom, 2-bath home in the heart of Renfrew perfect for first-time buyers or investors alike! Featuring thoughtful updates and modern comfort, this home has seen major improvements including new siding, A/C, furnace, and electrical panel (2021), as well as a fully updated downstairs bathroom and plumbing (2024). The upstairs bathroom has also been refreshed with a brand-new vanity, adding a contemporary touch. The bright kitchen offers plenty of cabinetry and workspace, flowing nicely into a cozy living room filled with natural light. A main-floor bedroom complete with a convenient full bath nearby. Upstairs you'll find three comfortable bedrooms and another updated bath. The lower level provides great storage space and laundry, while the large yard offers privacy and ample parking for your RV, boat, or extra vehicles. Located close to walking trails, Dragonfly Golf Links, and the Bonnechere River all just 45 minutes west of Ottawa this property combines small-town charm with practical living. (id:28469)
Exp Realty
1539 Flanders Road
Brockville, Ontario
Welcome to Rockford Forest, where modern living meets convenience. As you step through the covered porch, the open design welcomes you, offering captivating sightlines that stretch from the entrance to the rear of the home. The thoughtfully designed layout includes a bedroom and a 4-piece bathroom, providing a private retreat for guests. The kitchen awaits with ample cabinetry, quartz counters, a pantry, and generous space for your culinary adventures. Flowing seamlessly from the kitchen is the dining room and a cozy living room. Into the primary suite, where a spacious walk-in closet & luxurious ensuite create a retreat within your own home. In addition to these features, your rental experience at Rockford Forest includes the added convenience of snow removal and lawn care. These properties redefine modern living, offering a harmonious blend of functionality, style, and hassle-free maintenance. (id:28469)
RE/MAX Hallmark Realty Group
1593 Bank Street
Ottawa, Ontario
Location does not get much better than this. Tons of exposure at the corner of Bank and Heron. 1950 square feet on the main level with a bonus lower level included in the lease. Perfect for retail, medical, and office use. This property is very well maintained with long standing pride of ownership. Bring your ideas and set up your new space here. Plenty of parking at the rear of the building. (id:28469)
RE/MAX Hallmark Sam Moussa Realty
199 Slater Street
Ottawa, Ontario
Welcome to The Slater, a sought-after downtown Ottawa condominium. This modern studio suite on the 17th floor features floor-to-ceiling windows that fill the space with natural light and a functional open-concept layout with a modern kitchen and stainless steel appliances. Residents enjoy access to premium amenities located on the 5th floor, including an outdoor kitchen, private dining room, games lounge, fitness facilities, hot tub, and private screening theatre. Non-smokers only. With an excellent Walk Score, shopping, transit, and dining are all steps away. Unit may be offered partially furnished. Flexible closing available. (id:28469)
RE/MAX Hallmark Realty Group
2435 Drummond Conc 7 Road
Drummond/north Elmsley, Ontario
New Home on nearly 5 acres minutes from Perth and Lanark. This 2 bedroom home offers a functional layout with great use of space. The basement boasts nearly 9' ceilings and large windows creating a bright and open area that can easily be finished to add an additional bedroom, recreation room, storage and bathroom (Plumbing rough in included). Some photos have been virtually staged (id:28469)
Coldwell Banker Heritage Way Realty Inc.
2295 Sydenham Road
Kingston, Ontario
Attention first time buyers. This spacious 3 bedroom, 1.5 bathroom, century home sits on halfan acre and is only 5 minutes to the 401. The perfect starter for your improvement ideas. Themain floor features a large eat in kitchen and generous living room with fireplace, main floor laundry, workshop, and plenty of storage. Elginburg Public School is right across the street,next to Crossroads convenience, MacEwen gas, and just a short commute Glenburnie Grocery orKingston's north end amenities. Don't miss out on this opportunity to own instead of paying rent. Book your private showing today. (id:28469)
Exp Realty
138 Shelter Cove Drive
Westport, Ontario
CROSBY BUNGALOW -- by award winning Land Ark Homes. MOVE IN READY Net Zero Ready construction makes this the Tesla of building standards. Environmentally responsible, aesthetically beautiful & efficient to operate. Perfect flow indoors and out. Hospitality and easy living defined with 2 beds and 2 baths on the main level. SunSpace WeatherMaster screened porch. Timeless colour palette and easy care finishes are perfect for discerning tastes and functionality. Quality kitchen with quarts counters and island. Main floor living with beautiful principal bedroom retreat, ensuite bathroom and walk-in closet. The convenient main floor laundry/mud room is adjacent to the kitchen and double car garage. Discover Westport lifestyle with nature trails, nearby golf, winery, all from your home. (id:28469)
Rideau Realty Limited
Block15 Russ Bradley Road
Ottawa, Ontario
6 ACRE Commercial Industrial CORNER LOT along high traffic Carp Road Industrial Corridor. Next to Carp Airport with excellent access to Highway 417, 5 minutes from Kanata. The properties are suitable for aeronautics, technology, business services, wholesale, industrial, manufacturing and commercial. Features a drilled, Natural gas, electricity, paved road, top soil removed, rock/gravel base, culvert and water supply for fire suppression. Possible VTB. (id:28469)
Innovation Realty Ltd.
00 Drummond Conc. 5b Road
Drummond/north Elmsley, Ontario
Looking to build your dream home? This beautiful 1.7-acre treed lot is nestled on a quiet road, ideally situated halfway between Carleton Place and Perth. Enjoy the perfect balance of peaceful country living with the convenience of nearby amenities. With hydro already located on your side of the road, services are within easy reach, providing a ready canvas to bring your vision to life. (id:28469)
RE/MAX Boardwalk Realty
964 Acoustic Way
Ottawa, Ontario
THIS PROPERTY IS NOT A "DRIVE BY" .... AN ABSOLUTELY STUNNING TOWNHOME AT 2534 sq ft WITH AN END-UNIT ADVANTAGE IN SOUGHT AFTER RIVERSIDE SOUTH .... ONLY 2-1/2 YEARS OLD. WHERE PRIVACY MEETS ELEVATED LIVING. MORE WINDOWS. MORE WOW. 4 BEDS + 4 BATHS + 2-CAR GARAGE + 2 GAS FIREPLACES + TOP NOTCH APPLIANCES (S/S Counter-Top Stove, B-In Oven & D/W, Refrigerator with the "HUB" & waterline, full-size front-end washer & dryer and more!!) ... AND HOME IS TOTALLY CARPET-FREE ON A PREMIUM CORNER LOT LOCATION ... & SITED ACROSS THE STREET FROM A FUTURE PARK & FUTURE SCHOOL. BALANCE OF TARION WARRANTY. DEFINITELY WORTH A VISIT. (Professional photos were taken summer 2023 and prior to tenancy.... Landscapping and Driveway completed by Builder in summer 2023). (id:28469)
First Choice Realty Ontario Ltd.

